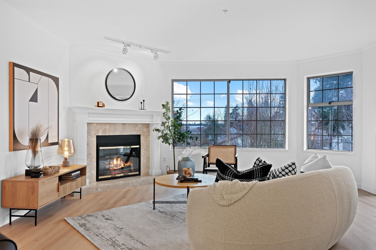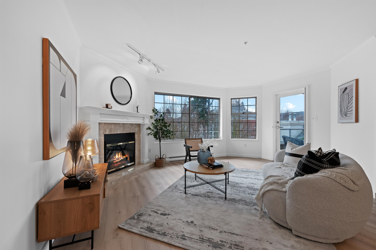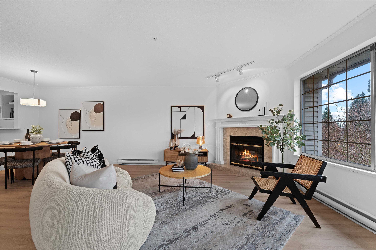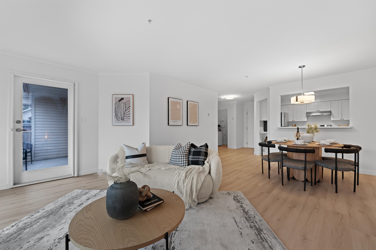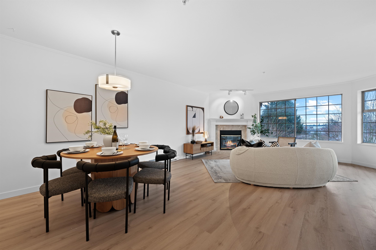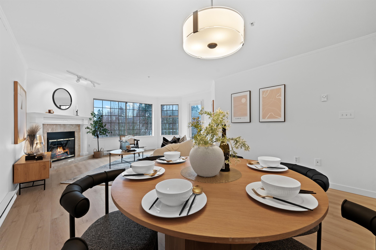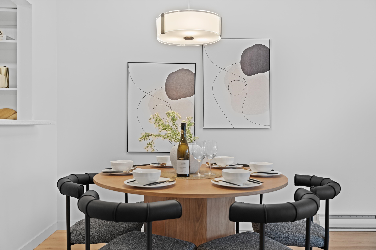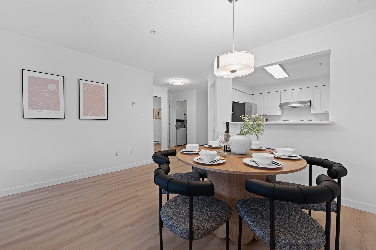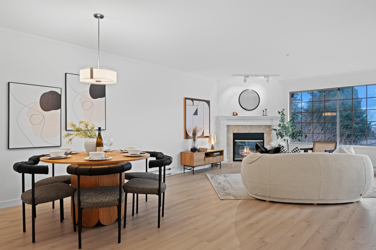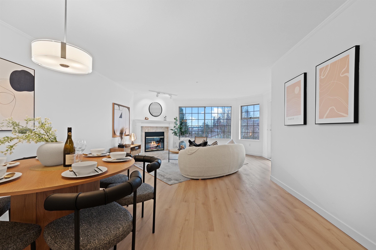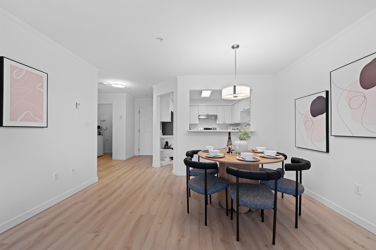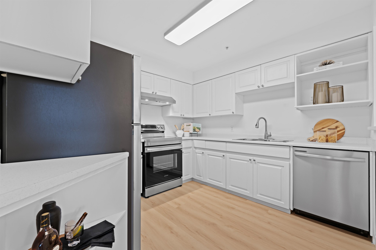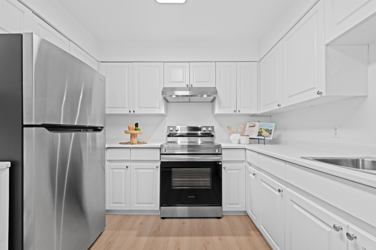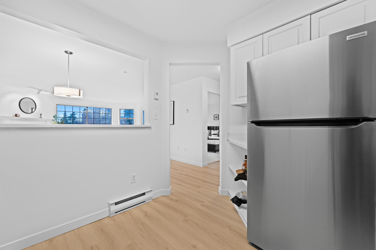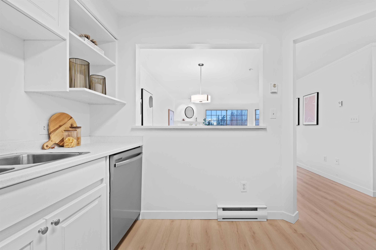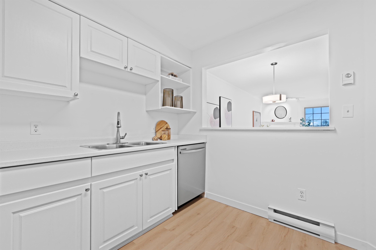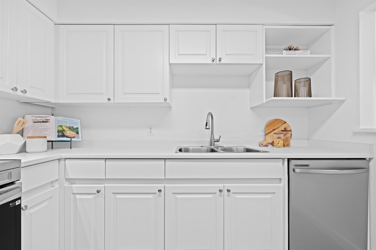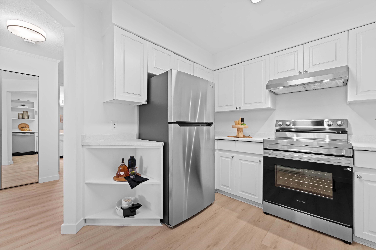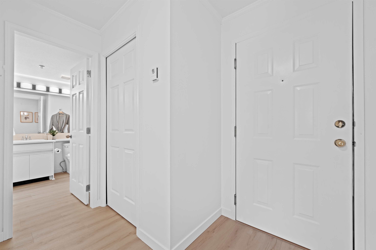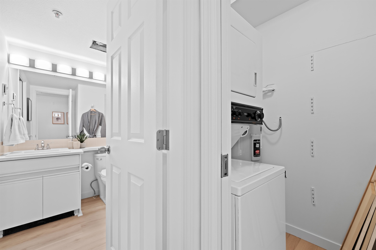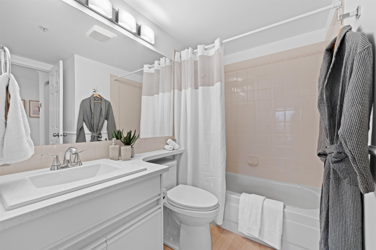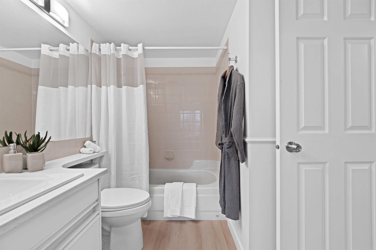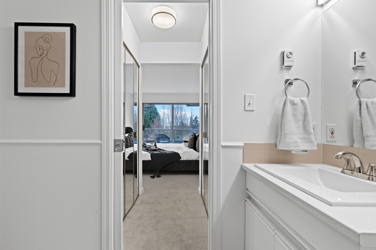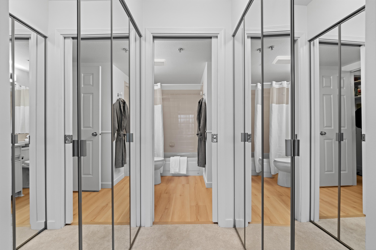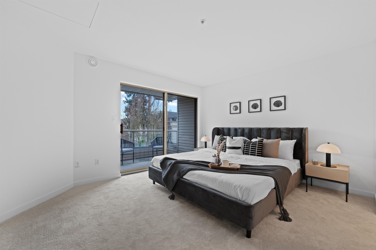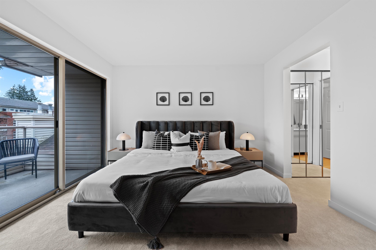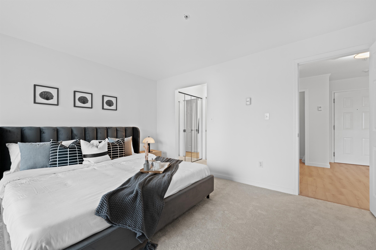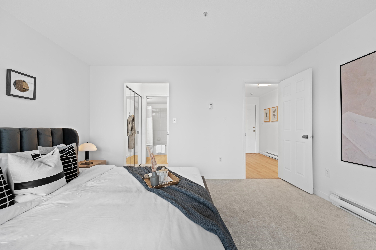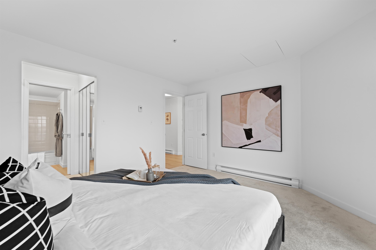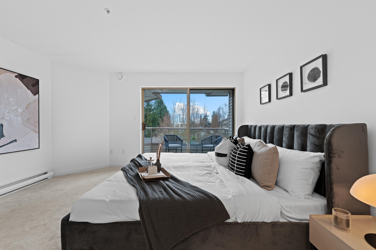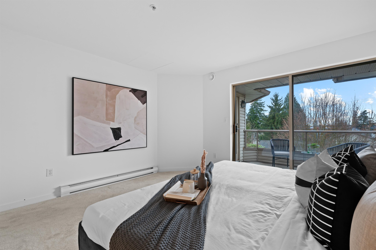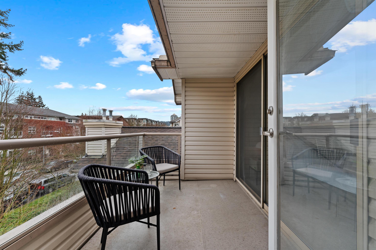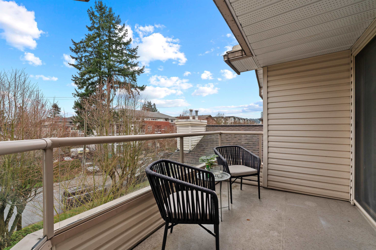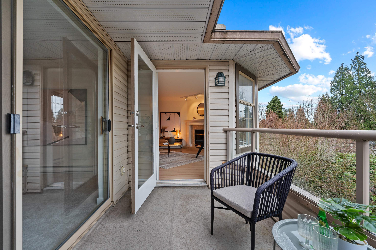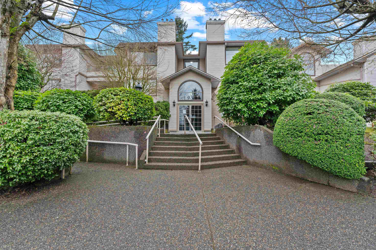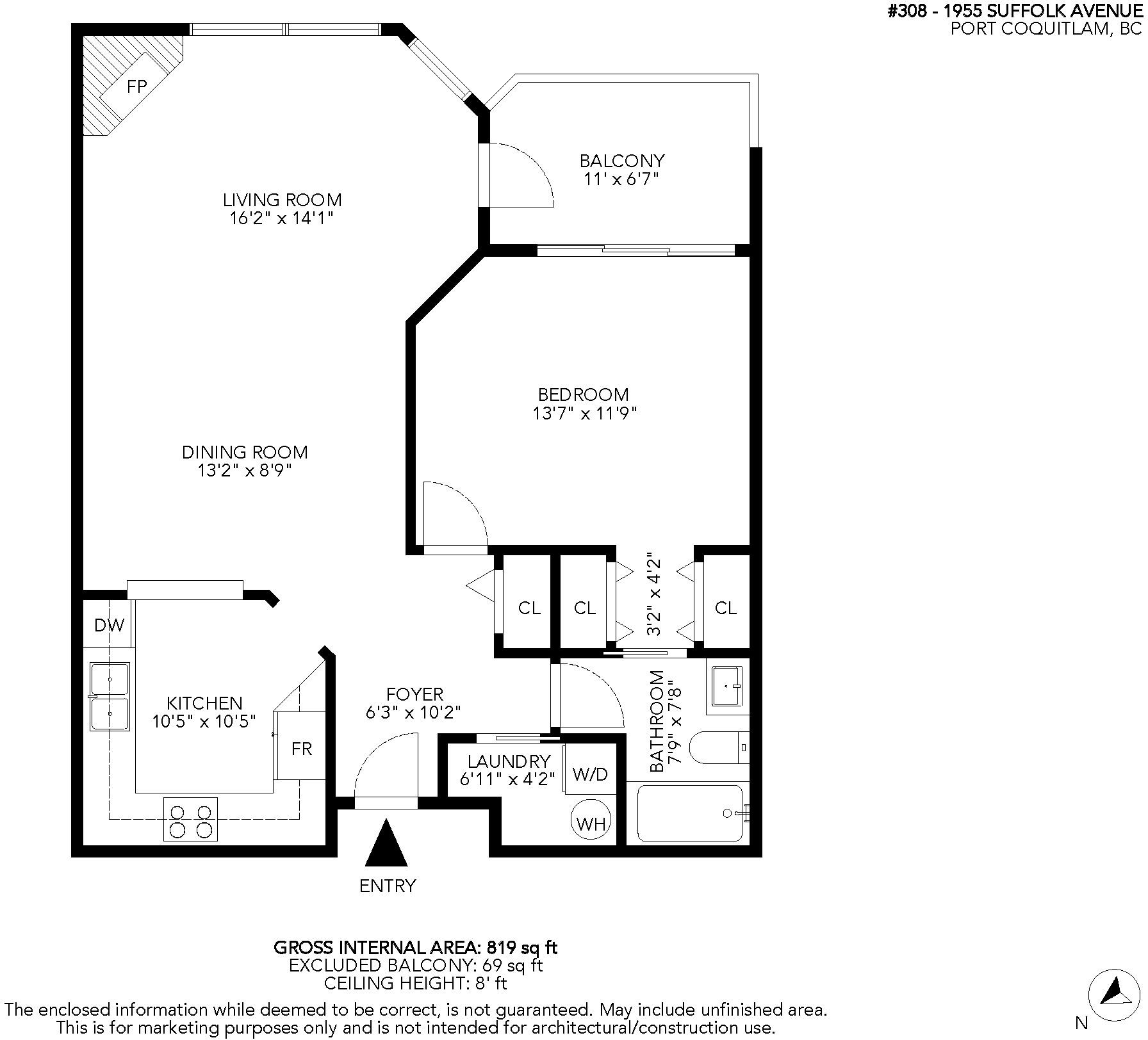308 1955 SUFFOLK AVENUE,Port Coquitlam $499,900.00
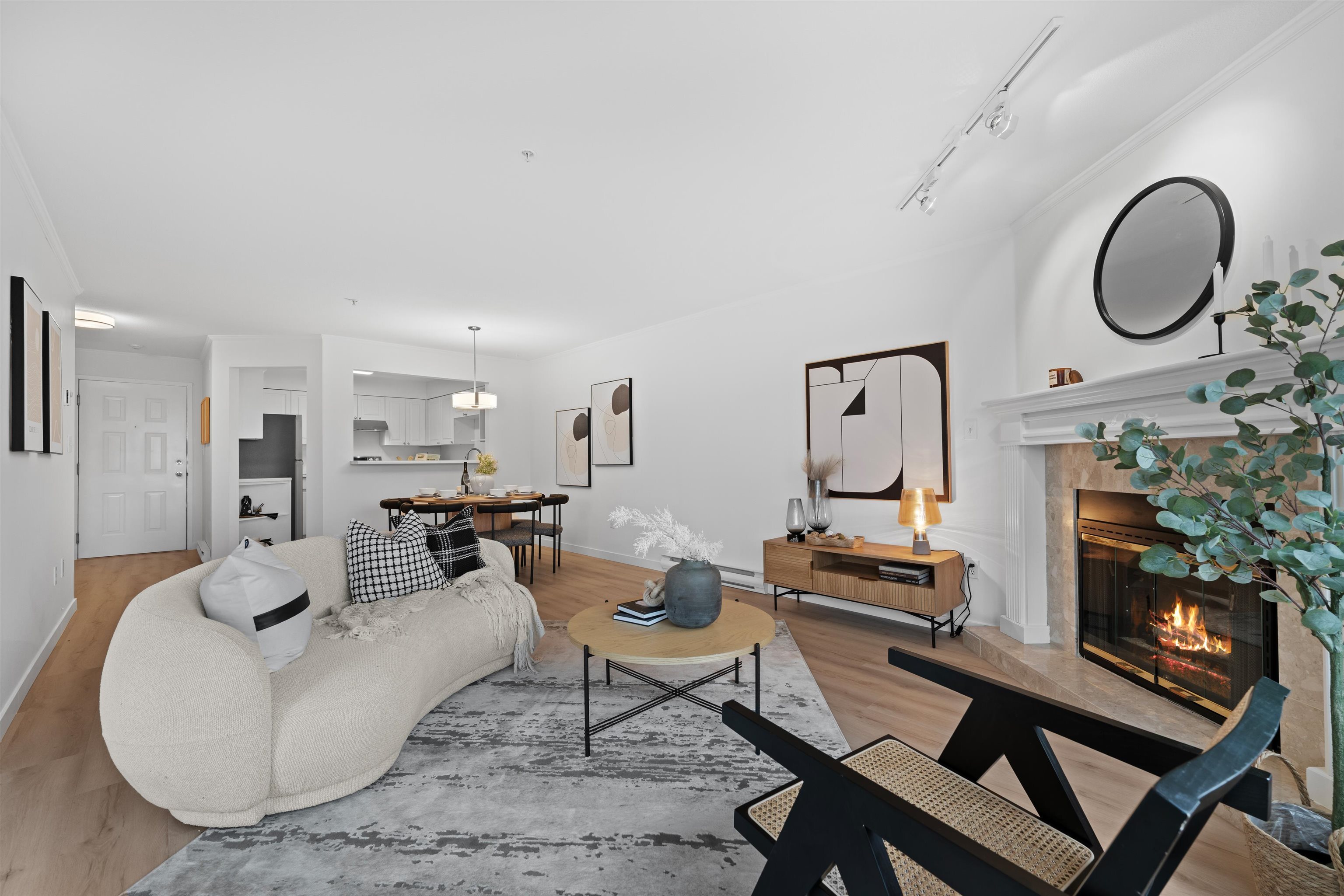
MLS® |
R2984965 | |||
| Subarea: | Glenwood PQ | |||
| Age: | 34 | |||
| Basement: | 0 | |||
| Maintainence: | $ 387 | |||
| Bedrooms : | 1 | |||
| Bathrooms : | 1 | |||
| LotSize: | 0 sqft. | |||
| Floor Area: | 819 sq.ft. | |||
| Taxes: | $1,493 in 2024 | |||
|
||||
Description:
This spacious and newly renovated top-floor unit offers one bedroom and one bathroom, with large, bright south-facing windows that fill the space with natural light. The functional layout includes a cozy gas fireplace, a private balcony, and ample space for a dedicated dining table as well as a comfortable living area. Situated on a quiet, tree-lined street, it provides a peaceful living environment while still being conveniently close to grocery stores, shops, and major highways for easy access to the city. The building also features EV charging for added convenience. Additionally, the unit includes one designated parking spot and a private storage locker.This spacious and newly renovated top-floor unit offers one bedroom and one bathroom, with large, bright south-facing windows that fill the space with natural light. The functional layout includes a cozy gas fireplace, a private balcony, and ample space for a dedicated dining table as well as a comfortable living area. Situated on a quiet, tree-lined street, it provides a peaceful living environment while still being conveniently close to grocery stores, shops, and major highways for easy access to the city. The building also features EV charging for added convenience. Additionally, the unit includes one designated parking spot and a private storage locker.
Central Location,Lane Access,Recreation Nearby,Shopping Nearby
Listed by: Oakwyn Realty Ltd.
Disclaimer: The data relating to real estate on this web site comes in part from the MLS® Reciprocity program of the Real Estate Board of Greater Vancouver or the Fraser Valley Real Estate Board. Real estate listings held by participating real estate firms are marked with the MLS® Reciprocity logo and detailed information about the listing includes the name of the listing agent. This representation is based in whole or part on data generated by the Real Estate Board of Greater Vancouver or the Fraser Valley Real Estate Board which assumes no responsibility for its accuracy. The materials contained on this page may not be reproduced without the express written consent of the Real Estate Board of Greater Vancouver or the Fraser Valley Real Estate Board.
The trademarks REALTOR®, REALTORS® and the REALTOR® logo are controlled by The Canadian Real Estate Association (CREA) and identify real estate professionals who are members of CREA. The trademarks MLS®, Multiple Listing Service® and the associated logos are owned by CREA and identify the quality of services provided by real estate professionals who are members of CREA.


