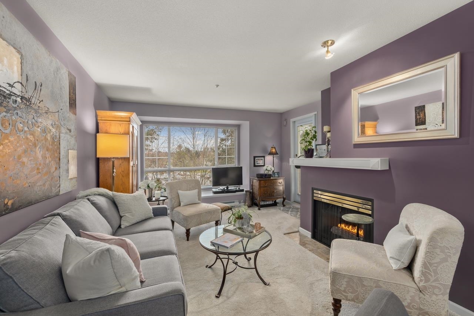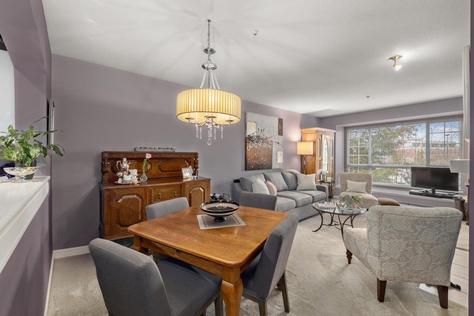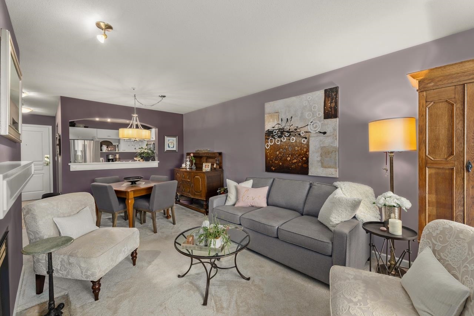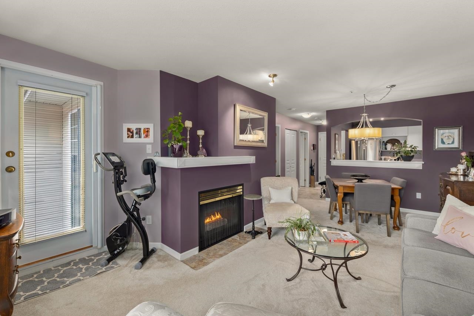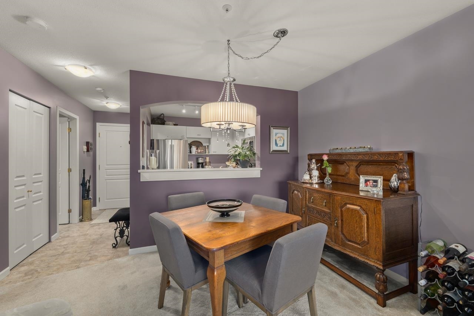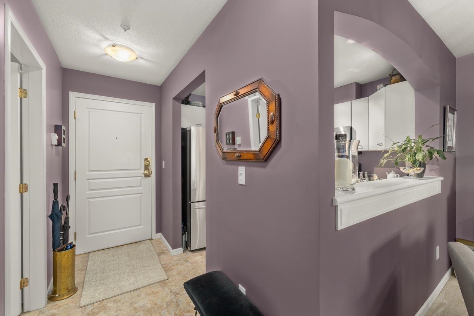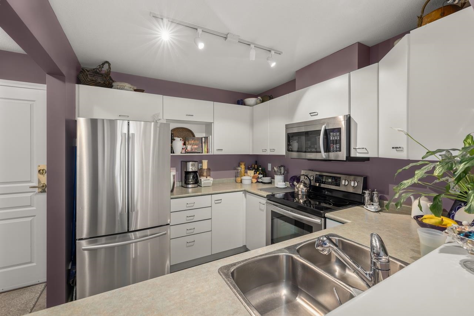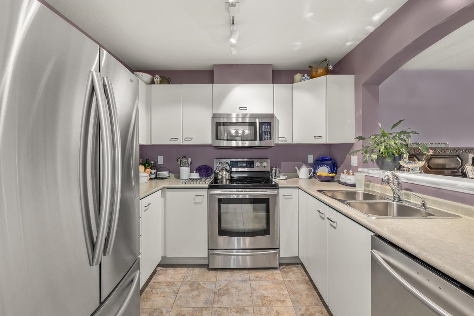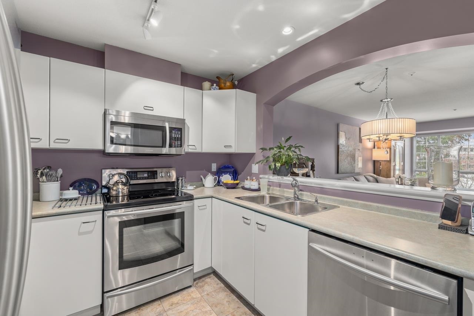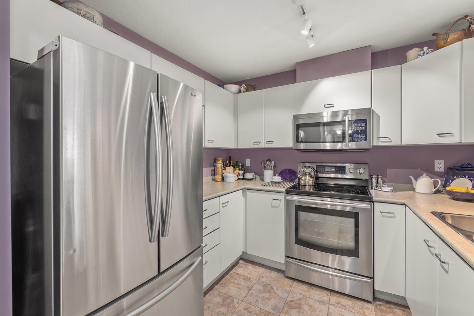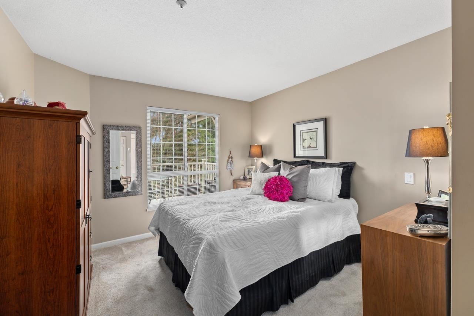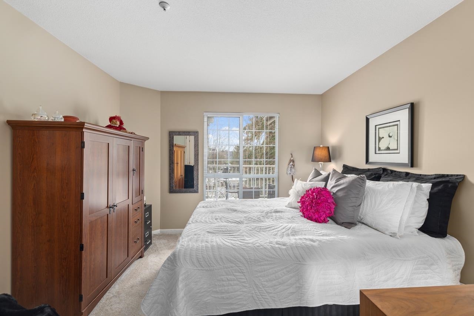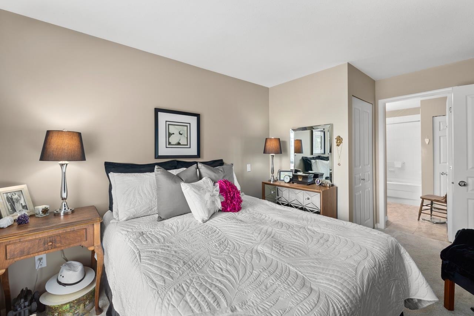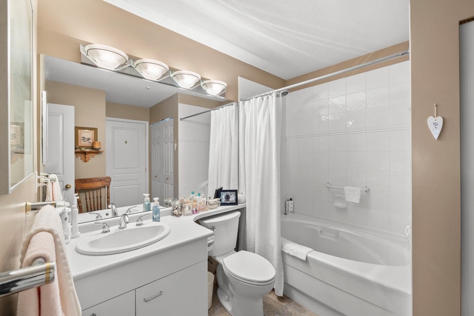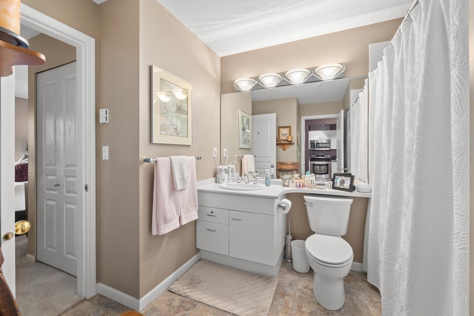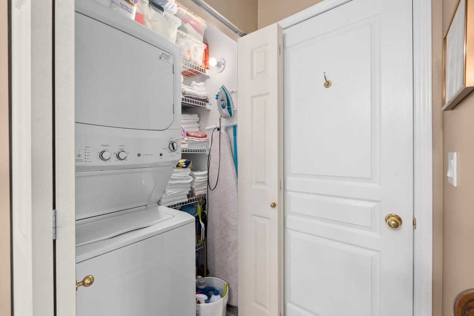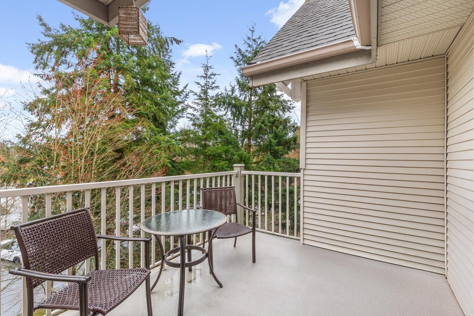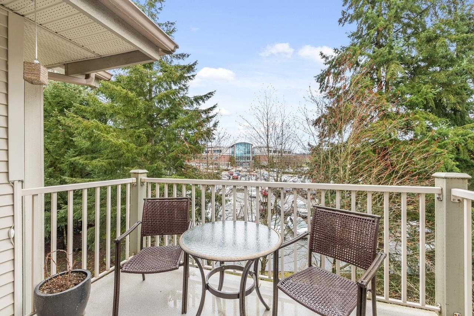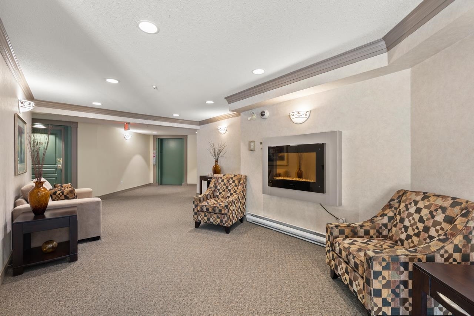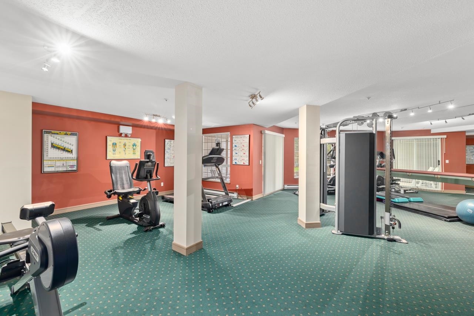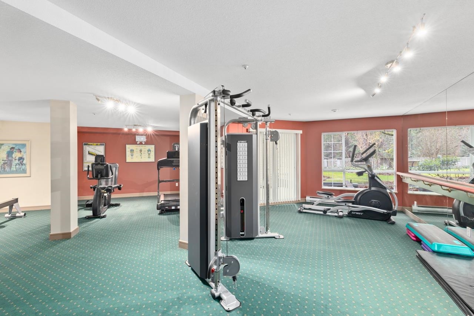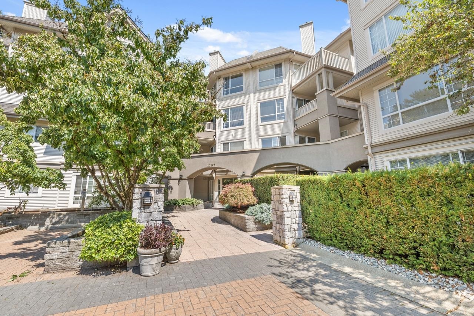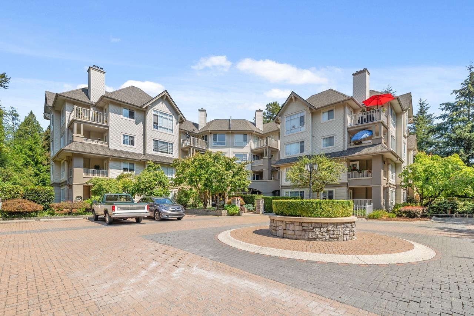427 1252 TOWN CENTRE BOULEVARD,Coquitlam $525,000.00
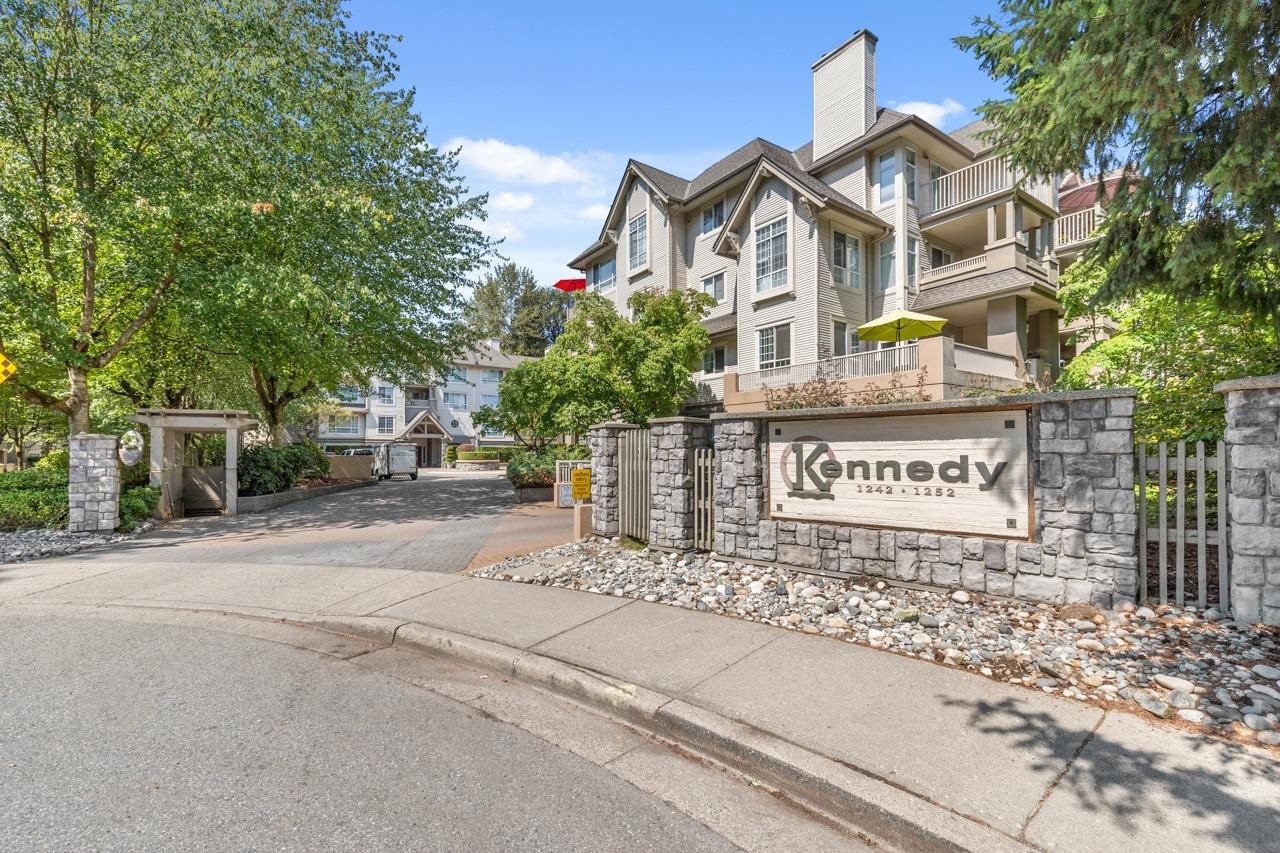
MLS® |
R2984632 | |||
| Subarea: | Canyon Springs | |||
| Age: | 29 | |||
| Basement: | 0 | |||
| Maintainence: | $ 344.96 | |||
| Bedrooms : | 1 | |||
| Bathrooms : | 1 | |||
| LotSize: | 0 sqft. | |||
| Floor Area: | 687 sq.ft. | |||
| Taxes: | $1,636 in 2024 | |||
|
||||
Description:
LOCATION LOCATION ! PRIVATE & PRISTINE! Welcome to THE KENNEDY ! Beautiful and bright East facing unit is meticulously maintained and offers privacy and tranquility! Layout features semi-ensuite, stainless steel appliances, newer washer/dryer, new closet racking system, upgraded flooring, lighting and plumbing fixtures. Cozy up to a gas fireplace or relax with your coffee on a large open deck. Steps away from Aquatic Centre, Lafarge Lake, Library, Hoy Creek, Nature Trails, SkyTrain and Schools. Includes 2 PARKING STALLS and storage locker. Pet friendly too! OPEN HOUSE MARCH 29 2-4pmLOCATION LOCATION ! PRIVATE & PRISTINE! Welcome to THE KENNEDY ! Beautiful and bright East facing unit is meticulously maintained and offers privacy and tranquility! Layout features semi-ensuite, stainless steel appliances, newer washer/dryer, new closet racking system, upgraded flooring, lighting and plumbing fixtures. Cozy up to a gas fireplace or relax with your coffee on a large open deck. Steps away from Aquatic Centre, Lafarge Lake, Library, Hoy Creek, Nature Trails, SkyTrain and Schools. Includes 2 PARKING STALLS and storage locker. Pet friendly too! OPEN HOUSE MARCH 29 2-4pm
Central Location,Greenbelt,Private Setting,Recreation Nearby,Shopping Nearby
Listed by: Royal LePage Sterling Realty
Disclaimer: The data relating to real estate on this web site comes in part from the MLS® Reciprocity program of the Real Estate Board of Greater Vancouver or the Fraser Valley Real Estate Board. Real estate listings held by participating real estate firms are marked with the MLS® Reciprocity logo and detailed information about the listing includes the name of the listing agent. This representation is based in whole or part on data generated by the Real Estate Board of Greater Vancouver or the Fraser Valley Real Estate Board which assumes no responsibility for its accuracy. The materials contained on this page may not be reproduced without the express written consent of the Real Estate Board of Greater Vancouver or the Fraser Valley Real Estate Board.
The trademarks REALTOR®, REALTORS® and the REALTOR® logo are controlled by The Canadian Real Estate Association (CREA) and identify real estate professionals who are members of CREA. The trademarks MLS®, Multiple Listing Service® and the associated logos are owned by CREA and identify the quality of services provided by real estate professionals who are members of CREA.


