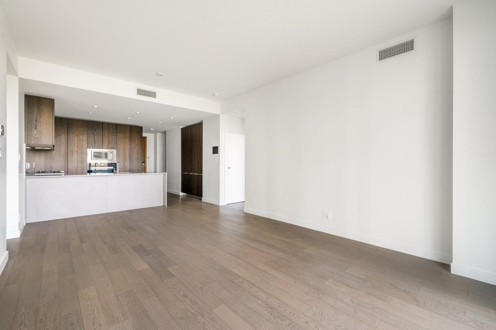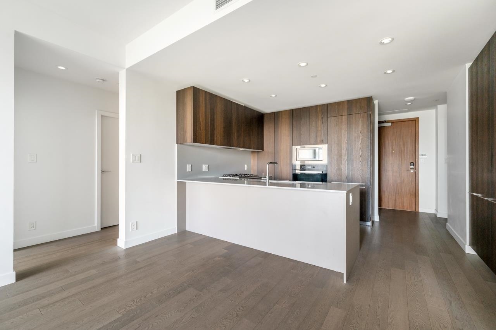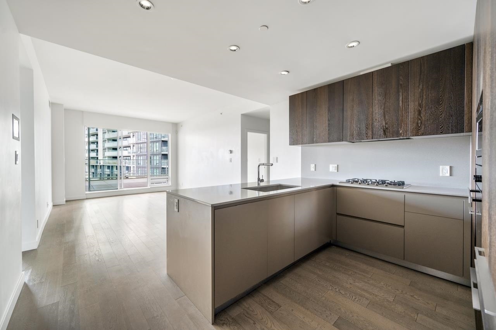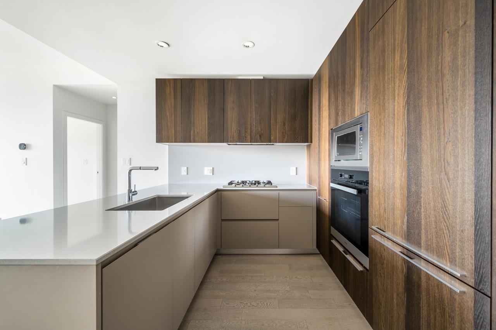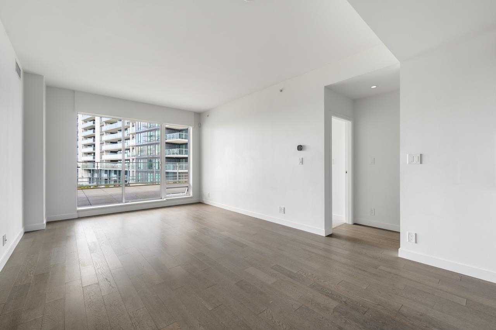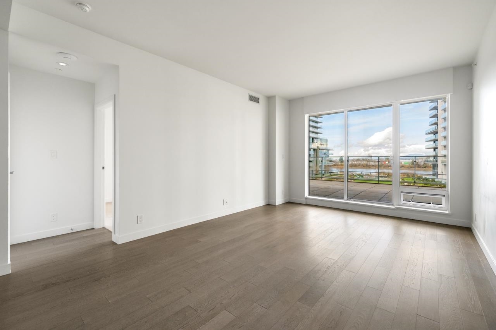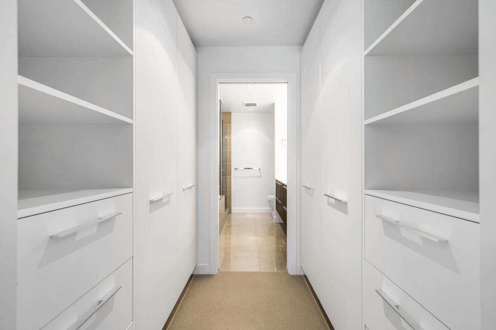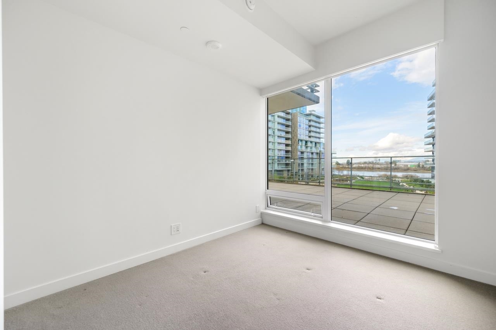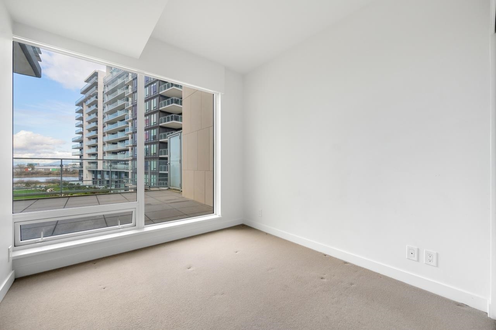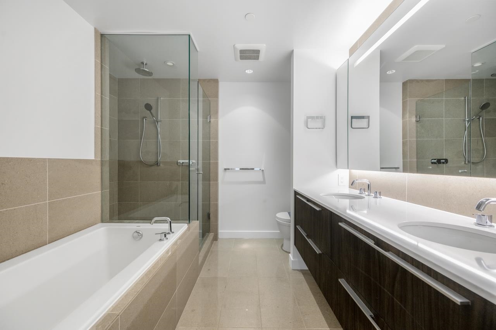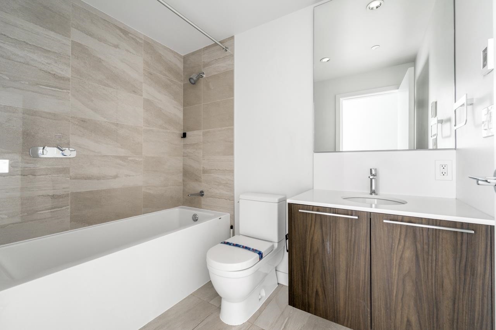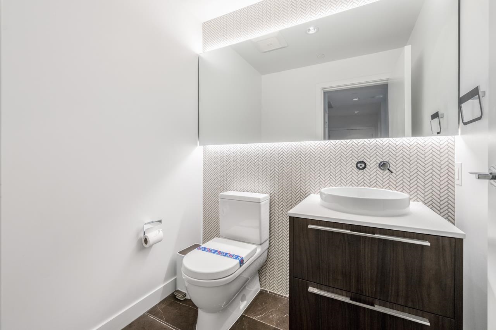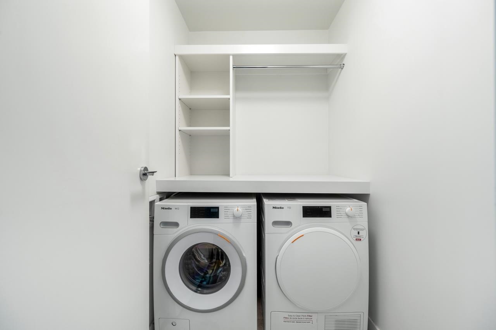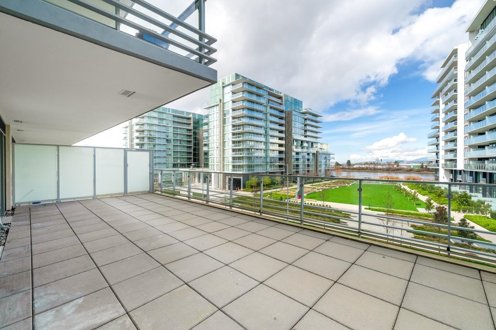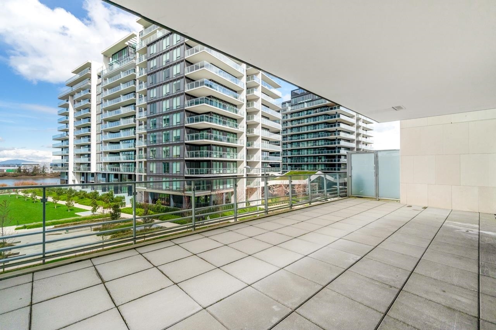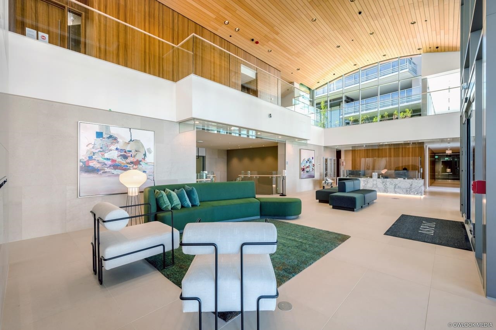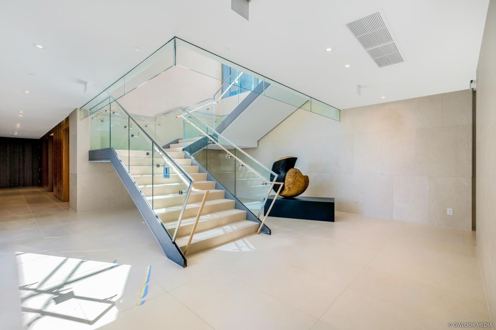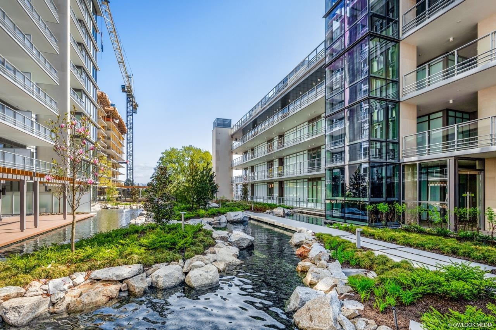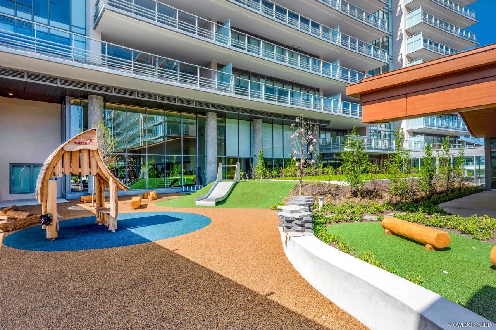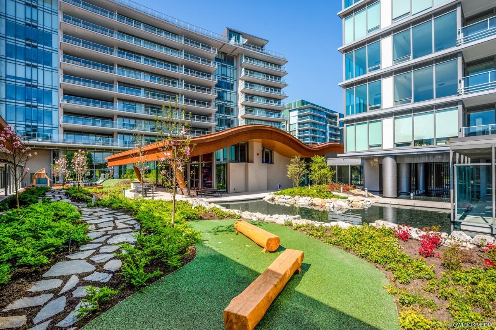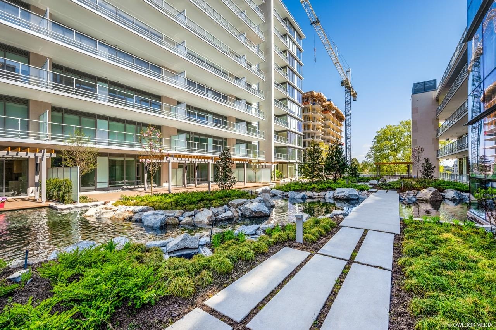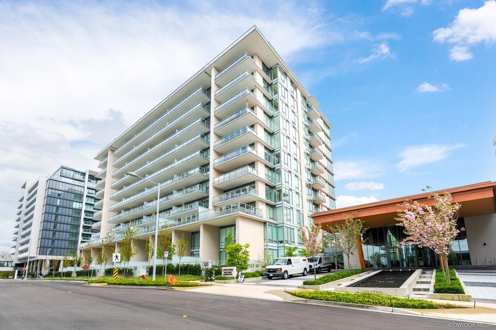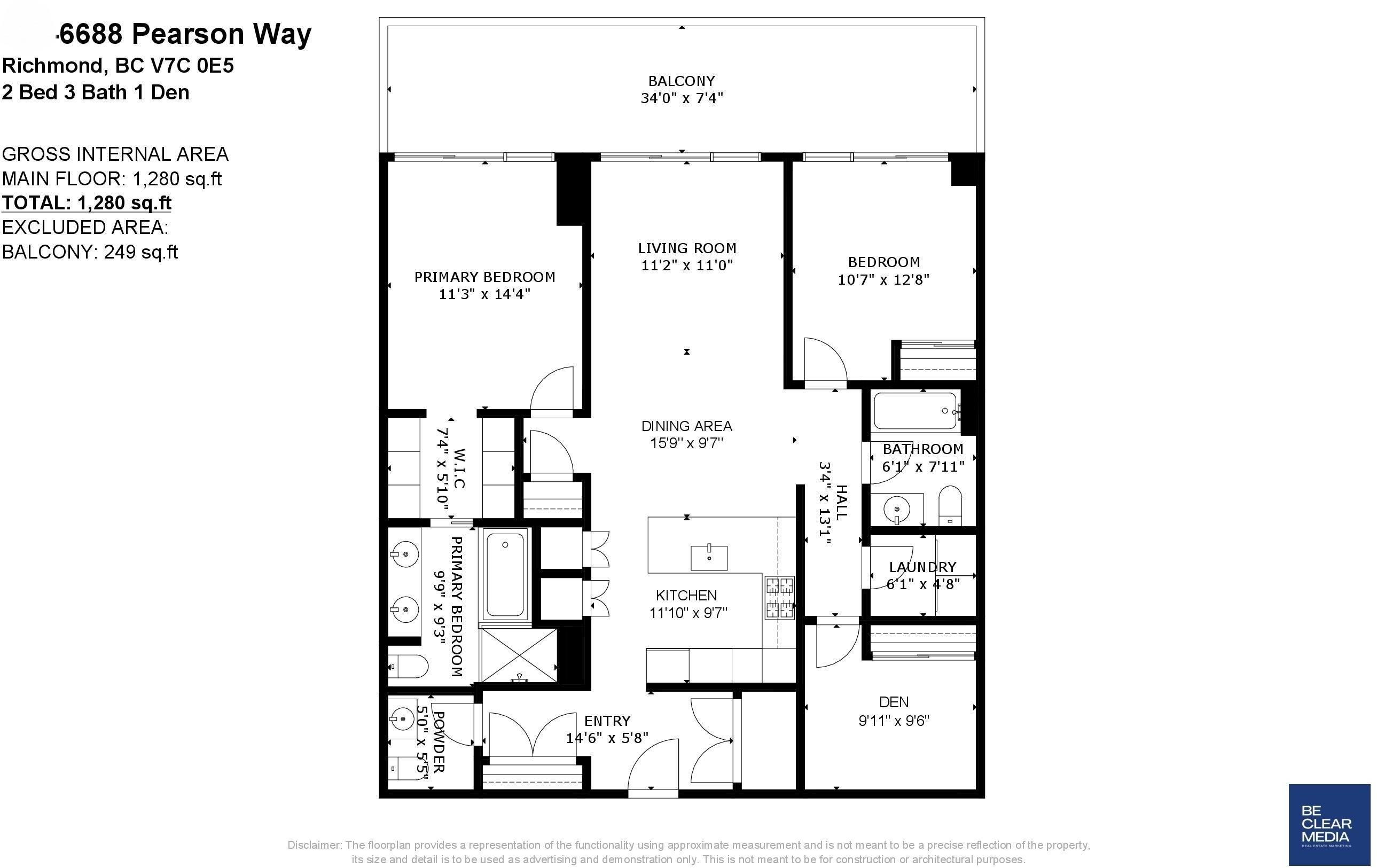305 6688 PEARSON WAY,Richmond $1,598,000.00
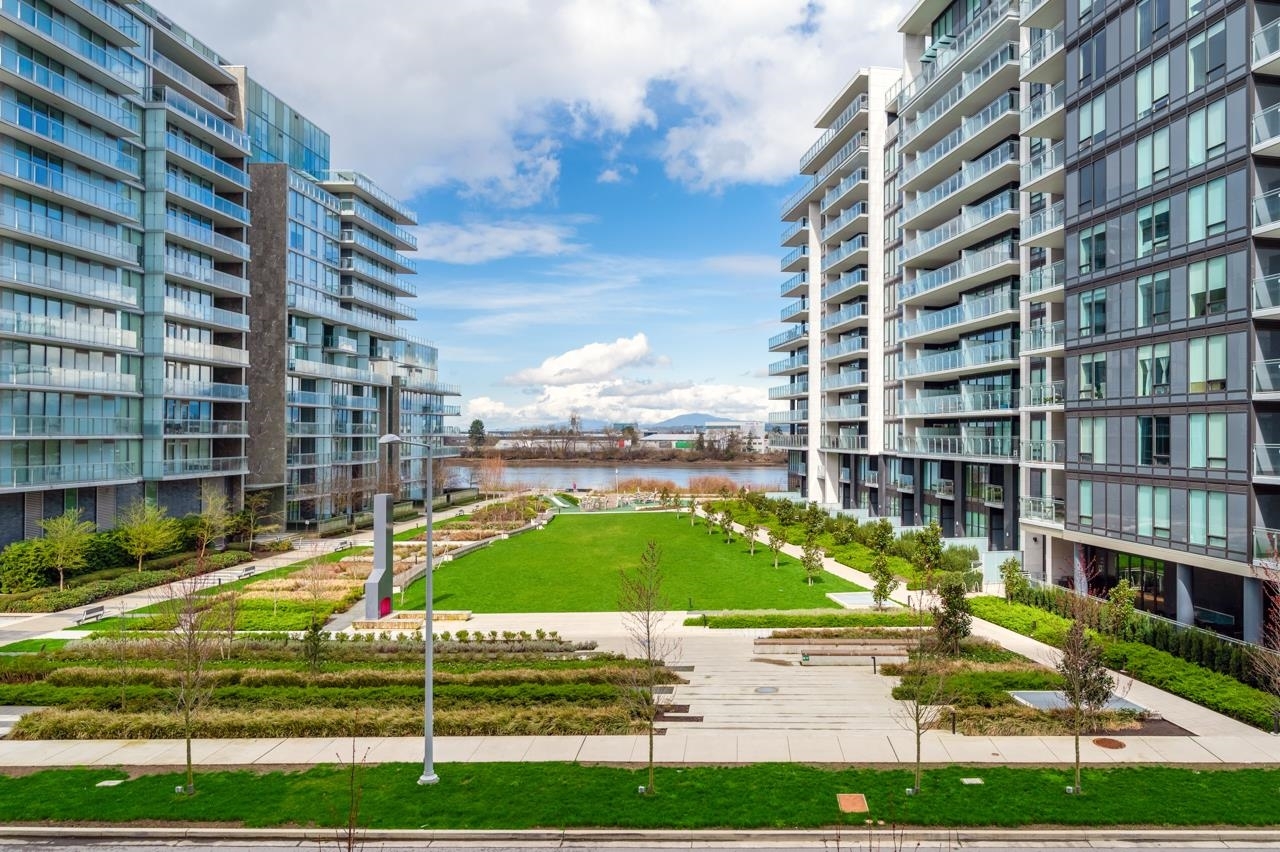
MLS® |
R2984585 | |||
| Subarea: | Brighouse | |||
| Age: | 4 | |||
| Basement: | 0 | |||
| Maintainence: | $ 1000 | |||
| Bedrooms : | 2 | |||
| Bathrooms : | 3 | |||
| LotSize: | 0 sqft. | |||
| Floor Area: | 1,280 sq.ft. | |||
| Taxes: | $4,312 in 2024 | |||
|
||||
Description:
Welcome to this 2BED plus DEN of 2 RIVERGREEN complex with spectacular Water and Mountain Views and a 250' huge balcony in the most prestigious community of Richmond. The Den with built in closet could also be the third Bedroom of the unit. Proudly developed by ASPAC Developments, this morden design open layout A/C 1280 sq.ft unit features 3 Bathrooms, Miele Appliances, Snaidero Design Cabinetry, Award-Winning Italian Cesar kitchen with Caesarstone Countertops, and Plank Wood Hardwood floor. This waterfront property come with the 1 parking & 1 locker, overlooking a fantastic large green park right across from the street. Resort style premium amenities include 24/7 Concierge services, club house, indoor swimming pool, hot tub, steam/sauna, gym, piano and theatre room. Open April 5,6 2-4pm.Welcome to this TWO BEDROOM plus DEN of 2 RIVER GREEN complex with spectacular Water and Mountain Views and a 250' huge balcony in the most prestigious community of Richmond. The Den with built in closet could also be the third Bedroom of the unit. Proudly developed by ASPAC Developments, this morden design open layout A/C 1280 sq.ft unit features 3 Bathrooms, Miele Appliances, Snaidero Design Cabinetry, Award-Winning Italian Cesar kitchen with Caesarstone Countertops, and Plank Wood Hardwood floor. This waterfront property come with the 1 parking and 1 locker, overlooking a fantastic large green park right across from the street. Resort style premium amenities include 24/7 Concierge services, club house, indoor swimming pool, hot tub, steam/sauna, gym, piano room and theatre room. Open house Saturday&Sunday April 5,6 (2-4pm).
Central Location,Recreation Nearby,Shopping Nearby,Waterfront Property
Listed by: RE/MAX Crest Realty
Disclaimer: The data relating to real estate on this web site comes in part from the MLS® Reciprocity program of the Real Estate Board of Greater Vancouver or the Fraser Valley Real Estate Board. Real estate listings held by participating real estate firms are marked with the MLS® Reciprocity logo and detailed information about the listing includes the name of the listing agent. This representation is based in whole or part on data generated by the Real Estate Board of Greater Vancouver or the Fraser Valley Real Estate Board which assumes no responsibility for its accuracy. The materials contained on this page may not be reproduced without the express written consent of the Real Estate Board of Greater Vancouver or the Fraser Valley Real Estate Board.
The trademarks REALTOR®, REALTORS® and the REALTOR® logo are controlled by The Canadian Real Estate Association (CREA) and identify real estate professionals who are members of CREA. The trademarks MLS®, Multiple Listing Service® and the associated logos are owned by CREA and identify the quality of services provided by real estate professionals who are members of CREA.


