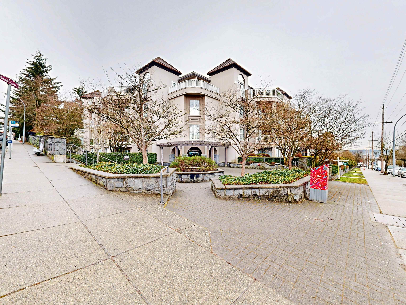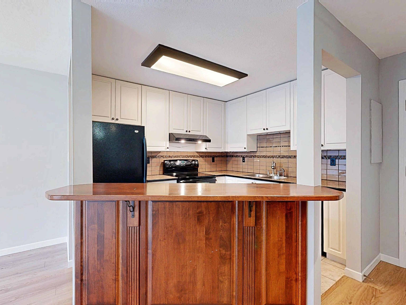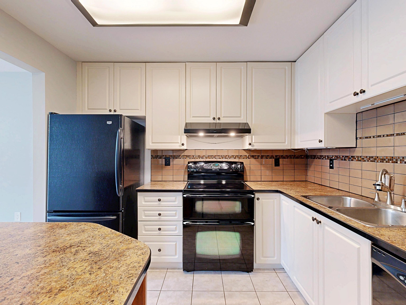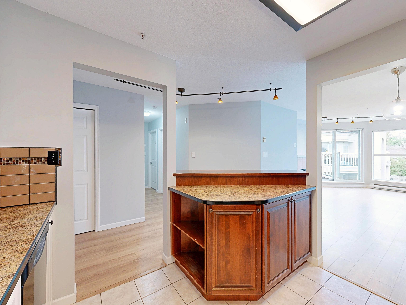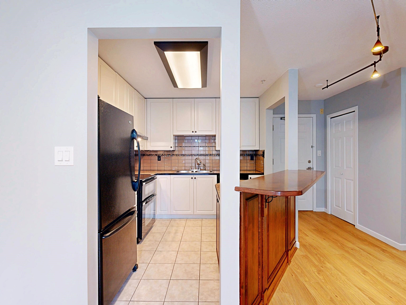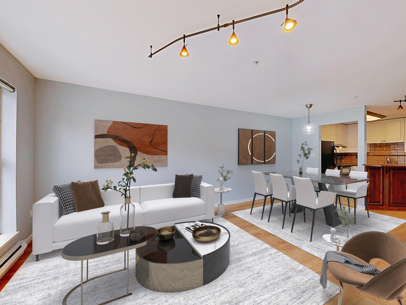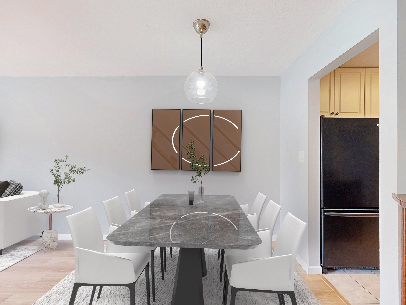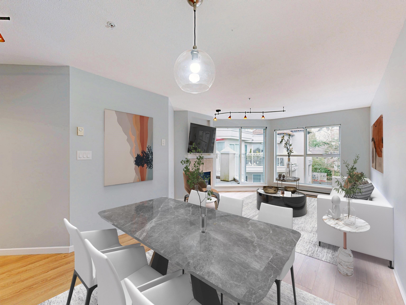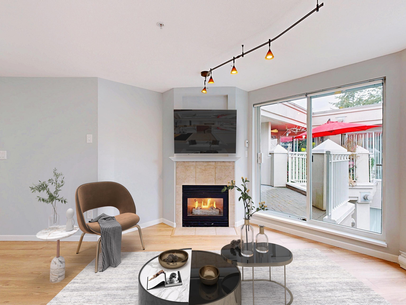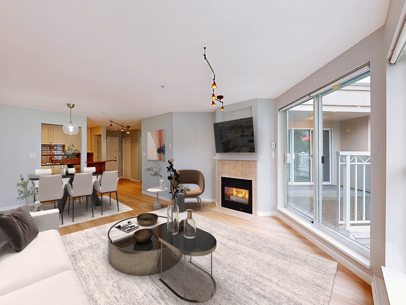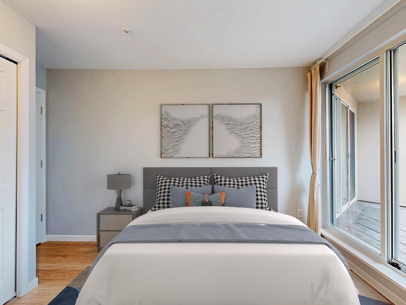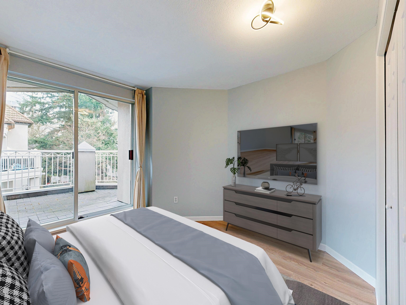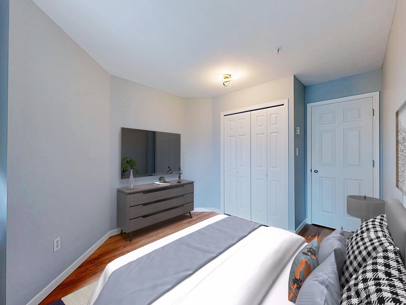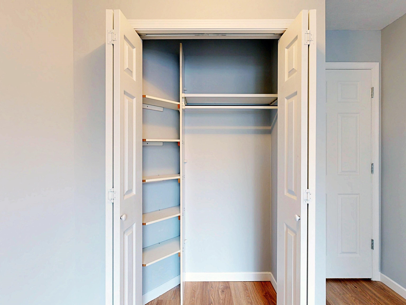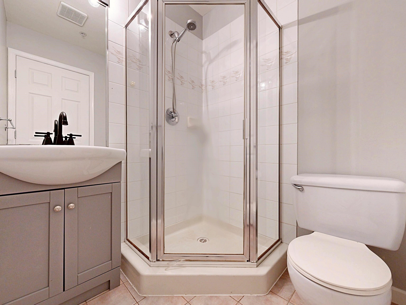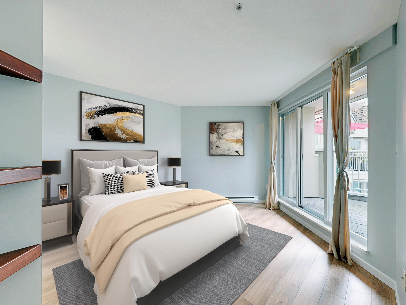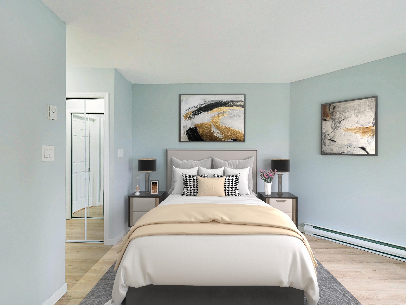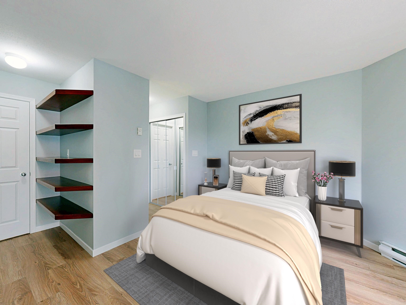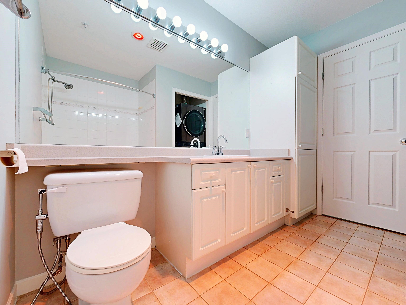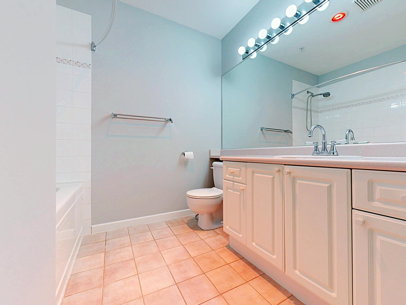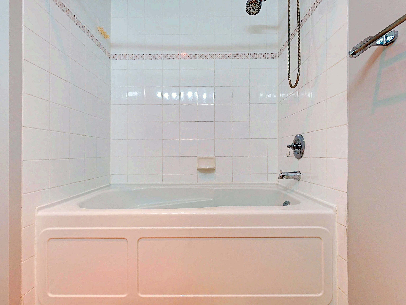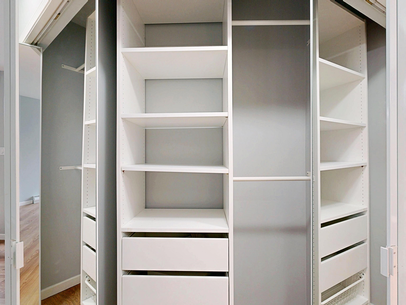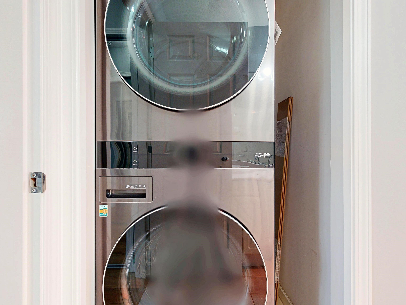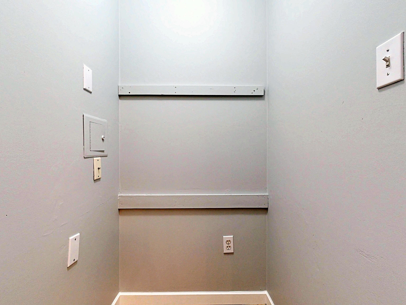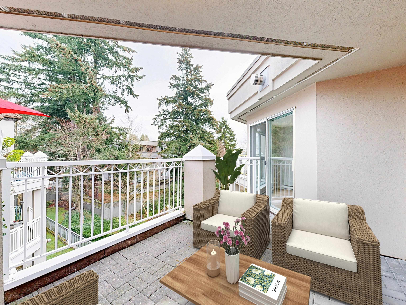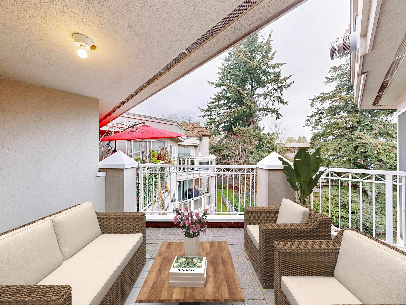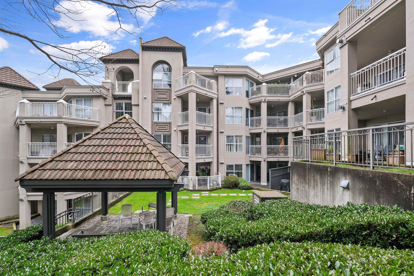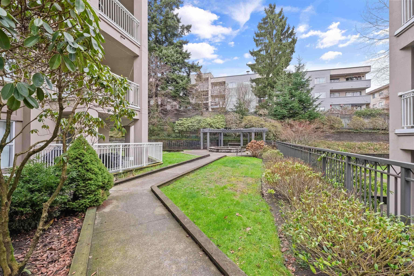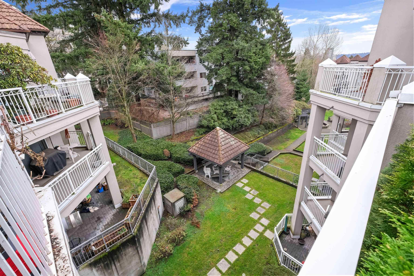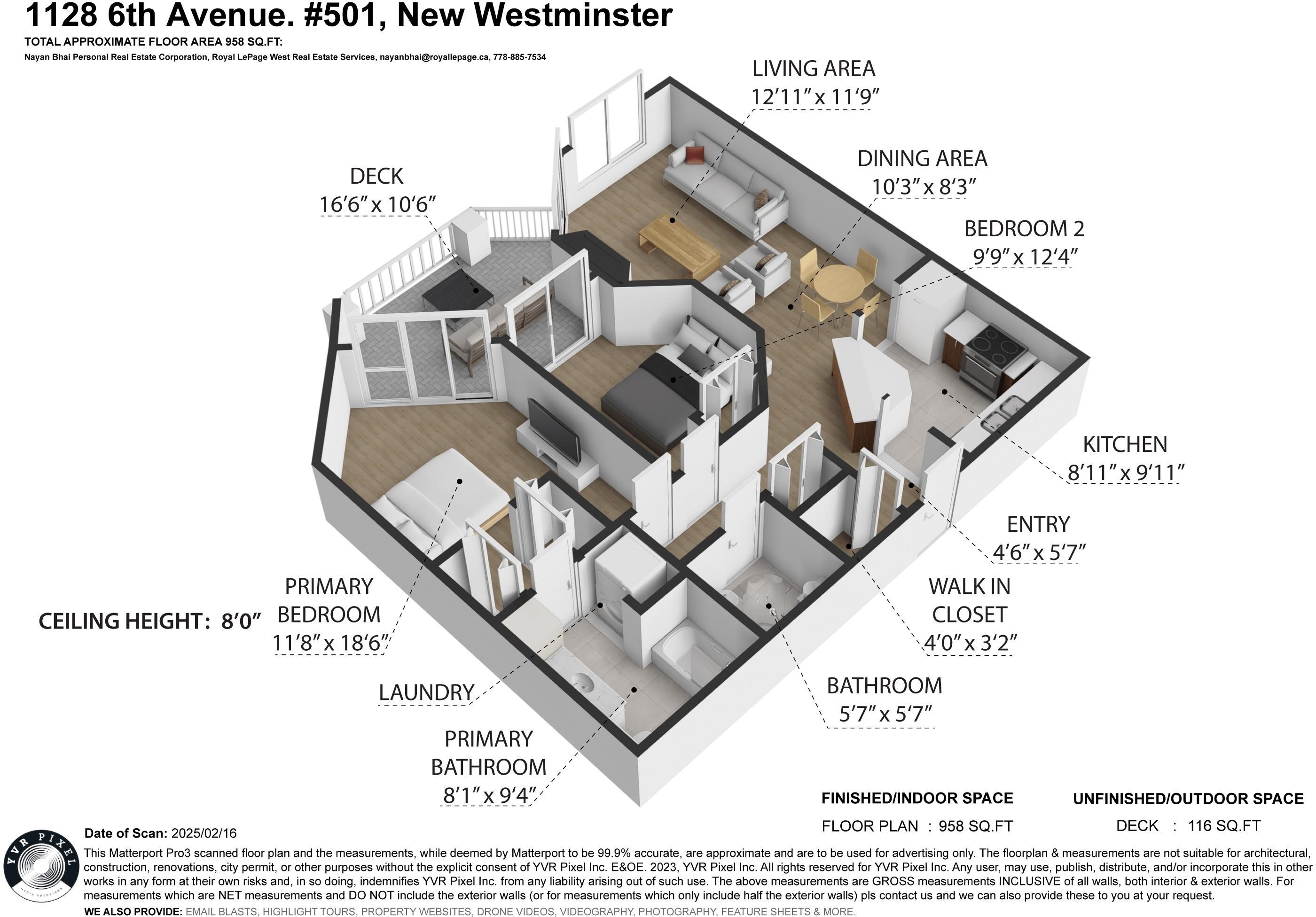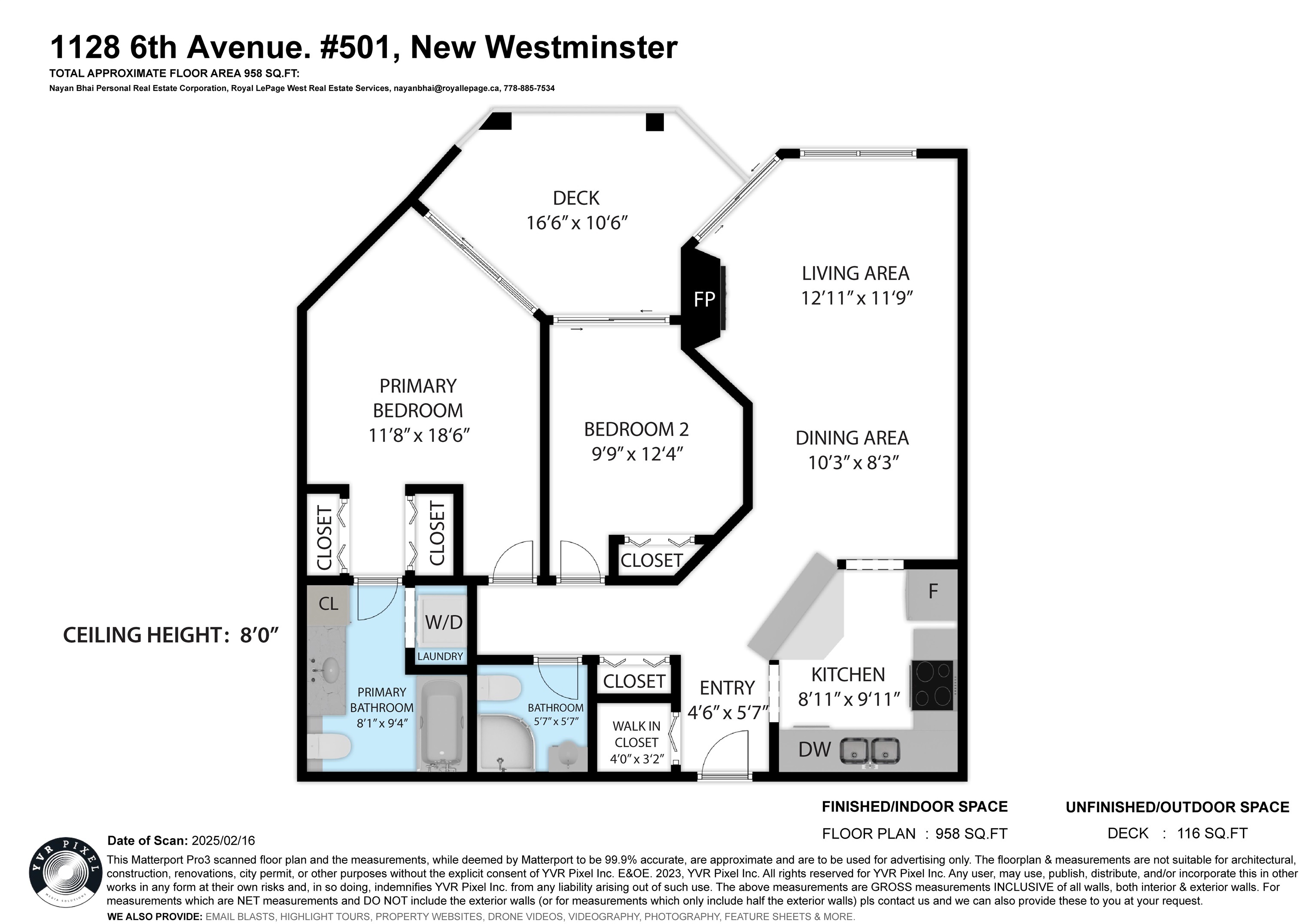501 1128 SIXTH AVENUE,New Westminster $635,000.00
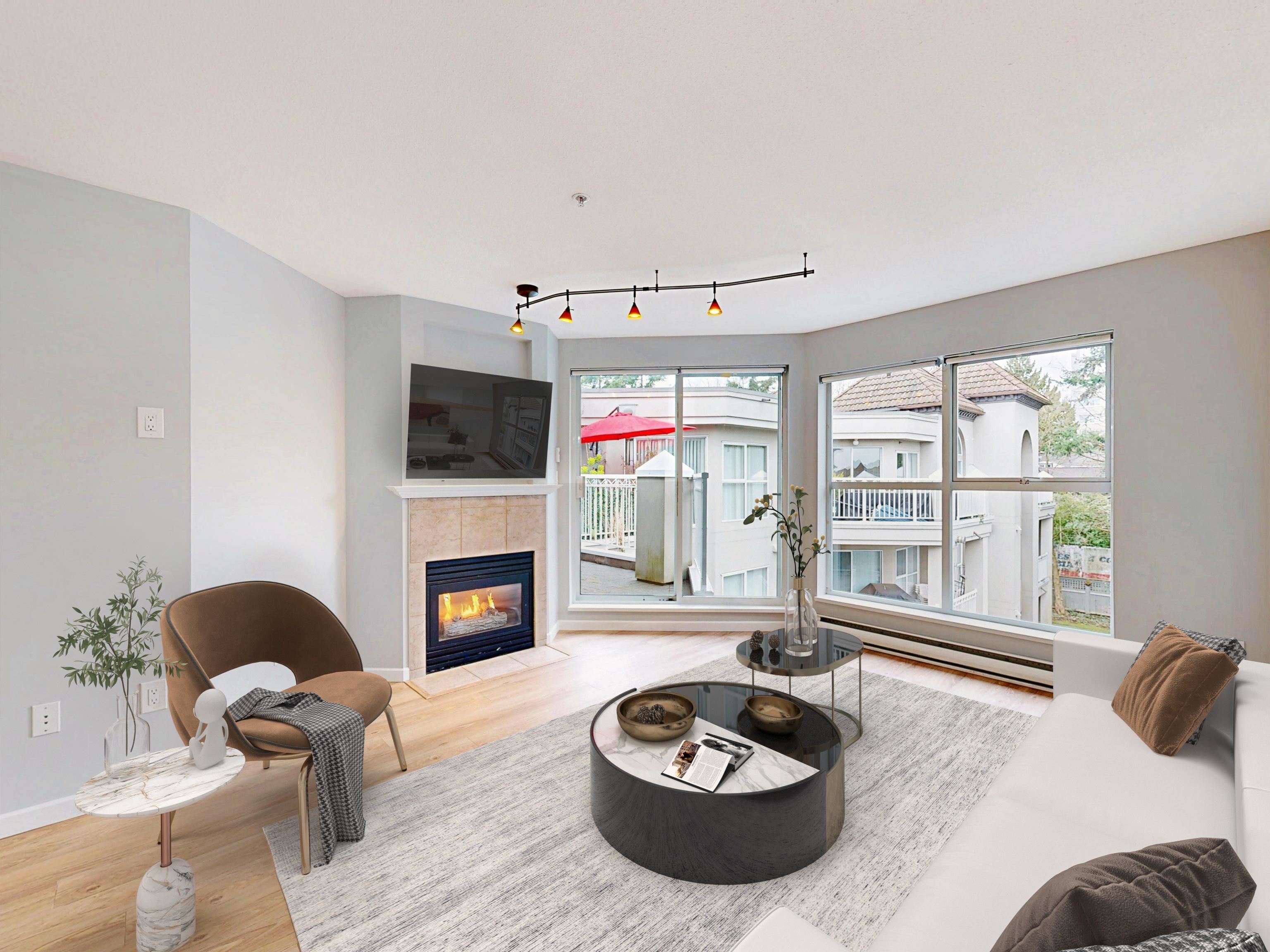
MLS® |
R2984581 | |||
| Subarea: | Uptown NW | |||
| Age: | 29 | |||
| Basement: | 0 | |||
| Maintainence: | $ 438.26 | |||
| Bedrooms : | 2 | |||
| Bathrooms : | 2 | |||
| LotSize: | 0 sqft. | |||
| Floor Area: | 958 sq.ft. | |||
| Taxes: | $2,558 in 2024 | |||
|
||||
Description:
Kingsgate House built by Bosa! - Spacious 958 Sqft Top-Floor Corner Unit! This bright, southeast-facing home is nestled on the quiet side of the building, offering peace and privacy. The open-concept kitchen flows seamlessly into the large living area, complete with a cozy gas fireplace - the perfect spot to unwind. Enjoy the newly installed laminate flooring and the convenience of in-suite laundry. Step outside to the expansive 116 sqft. patio that overlooks the serene courtyard - an ideal space for outdoor relaxation. Well-managed building, steps from Moody Park, Royal City Mall, shopping, parks, and schools. Public transit is right outside your door, with the SkyTrain Station just 5 minutes away by bus. 2 parking stalls & 1 storage locker. Pet & rental-friendly. Don't miss out!Kingsgate House built by Bosa! - Spacious 958 Sqft Top-Floor Corner Unit! This bright, southeast-facing home is nestled on the quiet side of the building, offering peace and privacy. The open-concept kitchen flows seamlessly into the large living area, complete with a cozy gas fireplace - the perfect spot to unwind. Enjoy the newly installed laminate flooring and the convenience of in-suite laundry. Step outside to the expansive 116 sqft. patio that overlooks the serene courtyard - an ideal space for outdoor relaxation. Located in a well-managed building, this home is just steps from Moody Park, Royal City Mall, shopping, parks, and schools. Public transit is right outside your door, with the SkyTrain Station just 5 minutes away by bus. Includes 2 parking spots and 1 storage locker. Pet- and rental-friendly. Don't miss out on this fantastic opportunity to make this your new home!
Central Location,Recreation Nearby,Shopping Nearby
Listed by: Royal LePage West Real Estate Services
Disclaimer: The data relating to real estate on this web site comes in part from the MLS® Reciprocity program of the Real Estate Board of Greater Vancouver or the Fraser Valley Real Estate Board. Real estate listings held by participating real estate firms are marked with the MLS® Reciprocity logo and detailed information about the listing includes the name of the listing agent. This representation is based in whole or part on data generated by the Real Estate Board of Greater Vancouver or the Fraser Valley Real Estate Board which assumes no responsibility for its accuracy. The materials contained on this page may not be reproduced without the express written consent of the Real Estate Board of Greater Vancouver or the Fraser Valley Real Estate Board.
The trademarks REALTOR®, REALTORS® and the REALTOR® logo are controlled by The Canadian Real Estate Association (CREA) and identify real estate professionals who are members of CREA. The trademarks MLS®, Multiple Listing Service® and the associated logos are owned by CREA and identify the quality of services provided by real estate professionals who are members of CREA.
© Copyright 2013 - 2025 ABL-Web.com All Rights Reserved.


