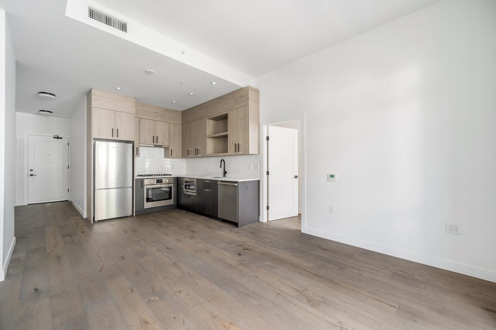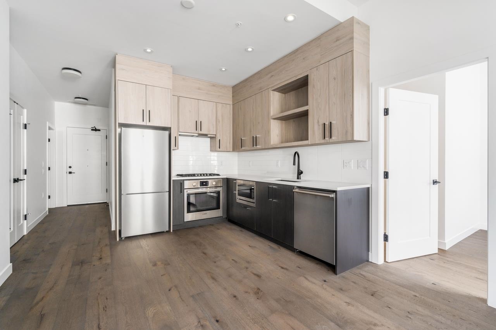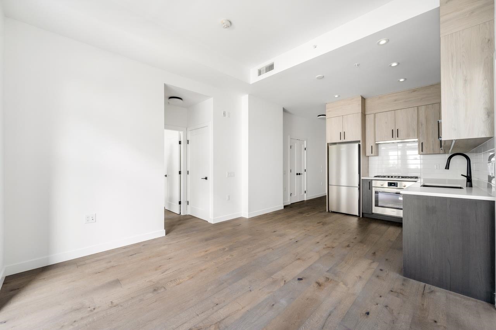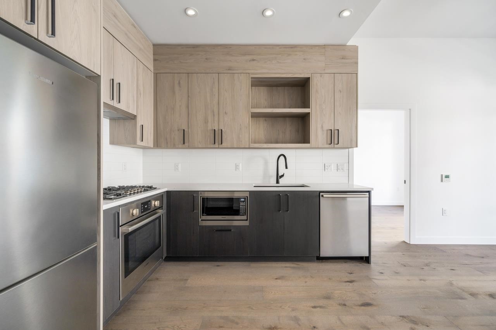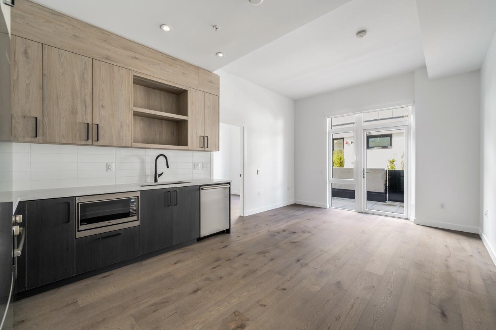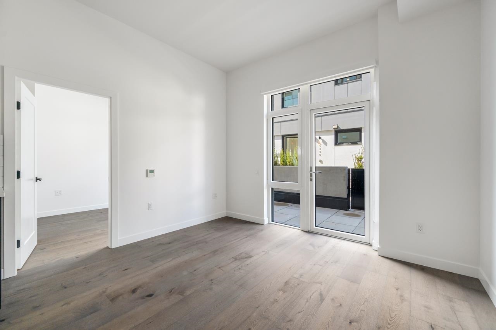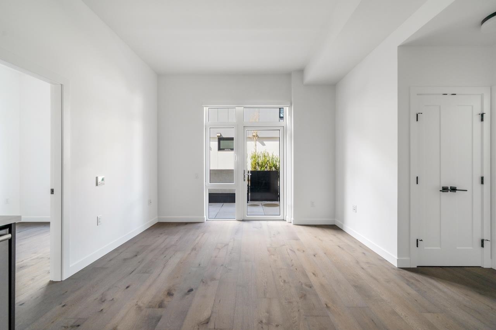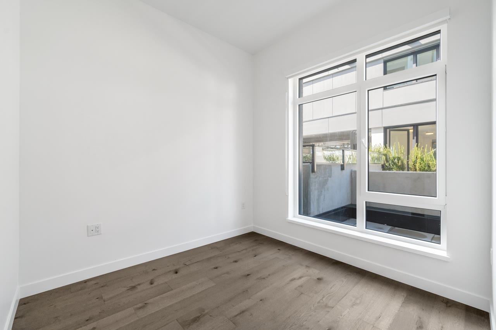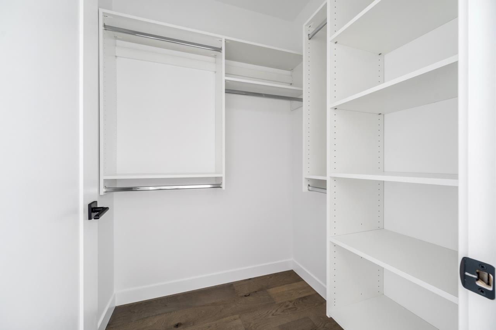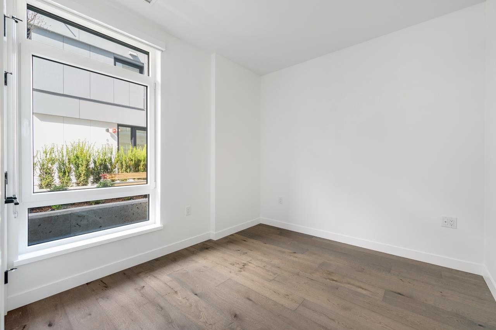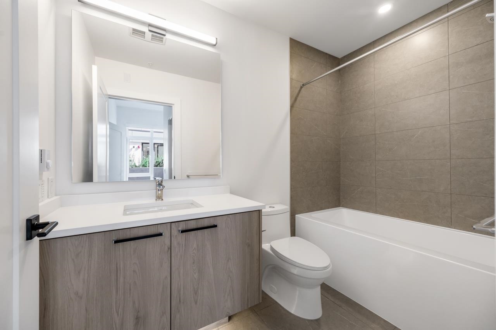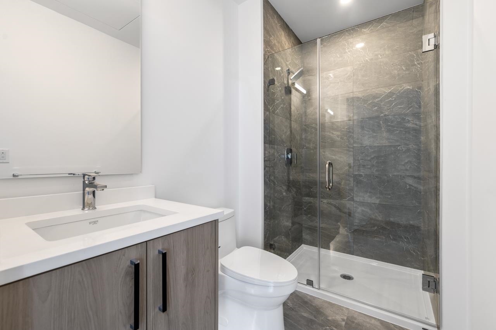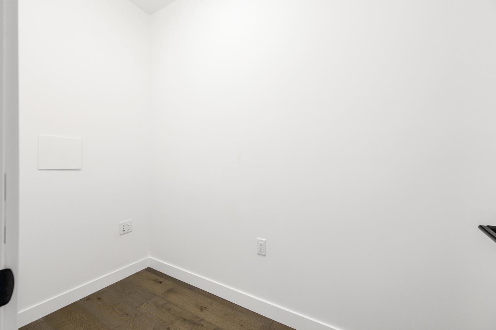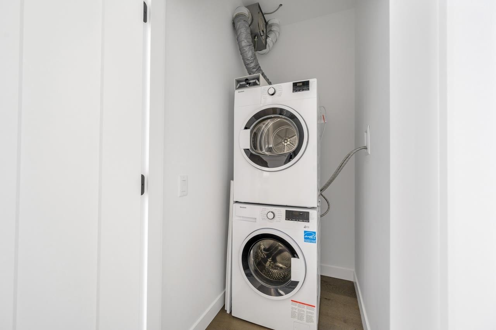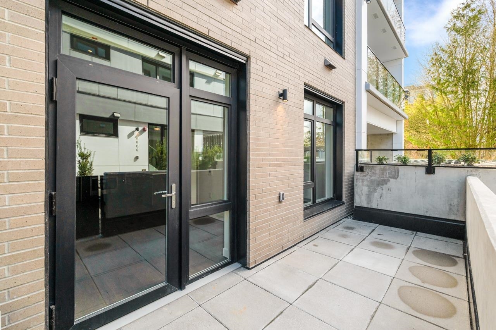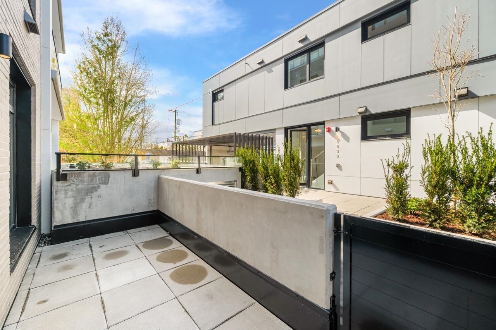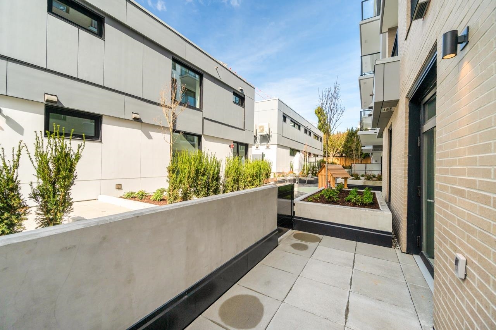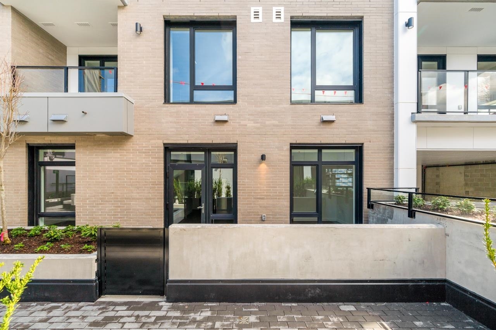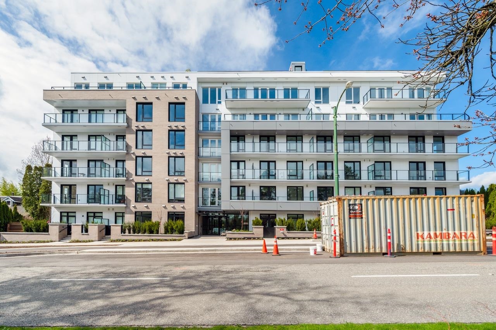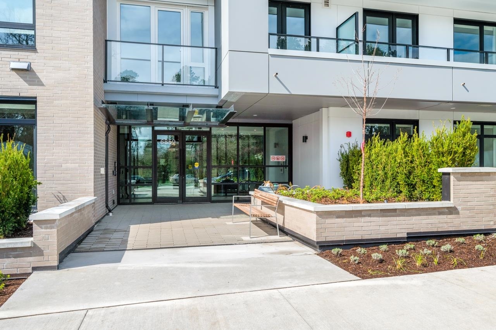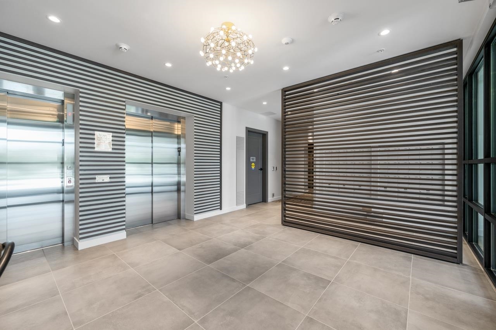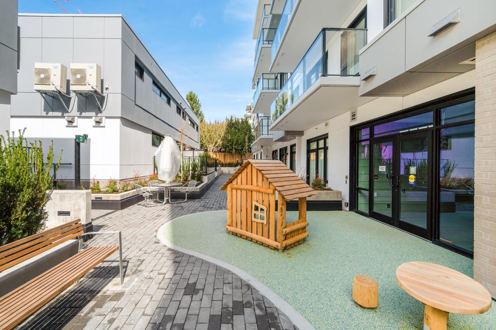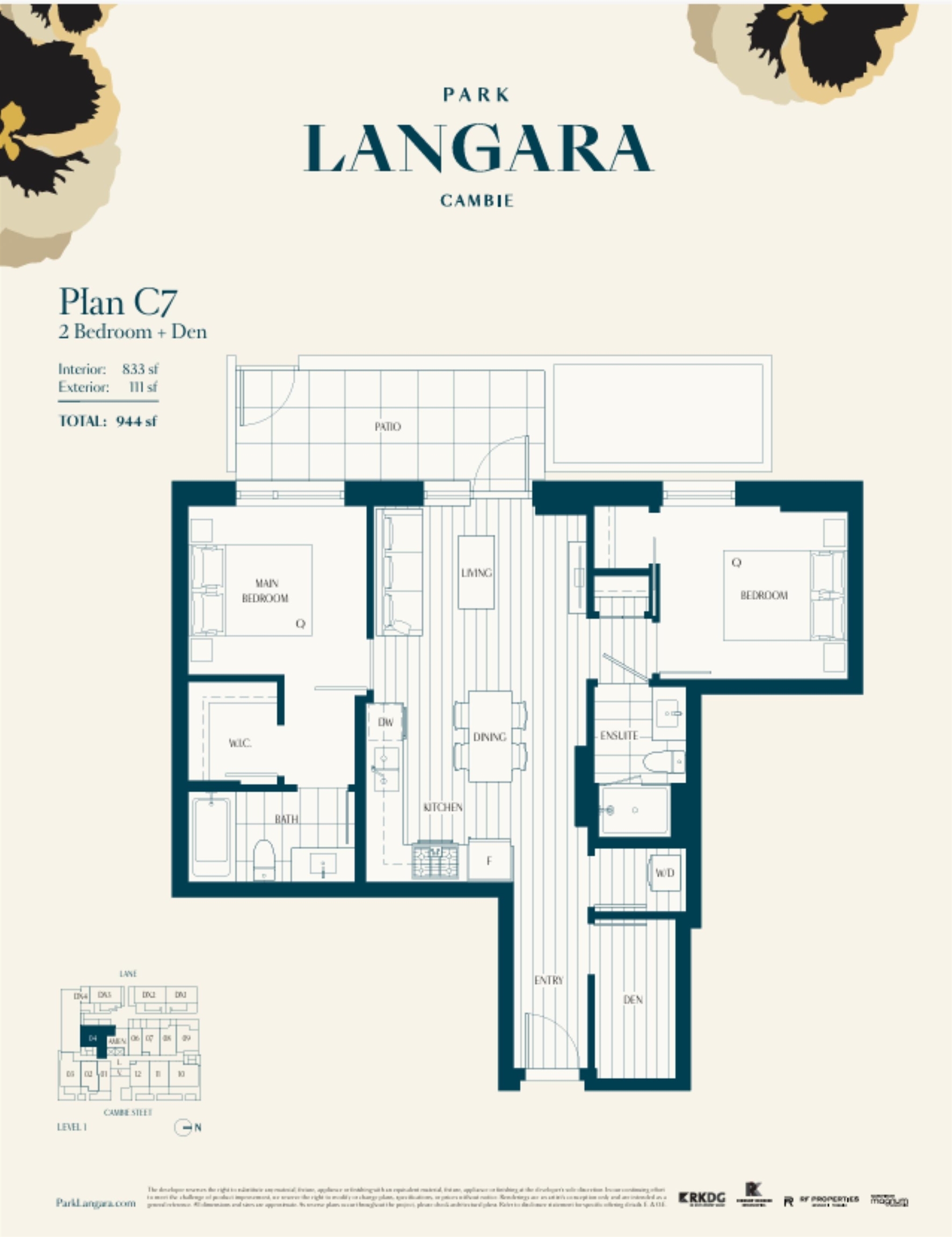104 6859 CAMBIE STREET,Vancouver West $1,388,800.00
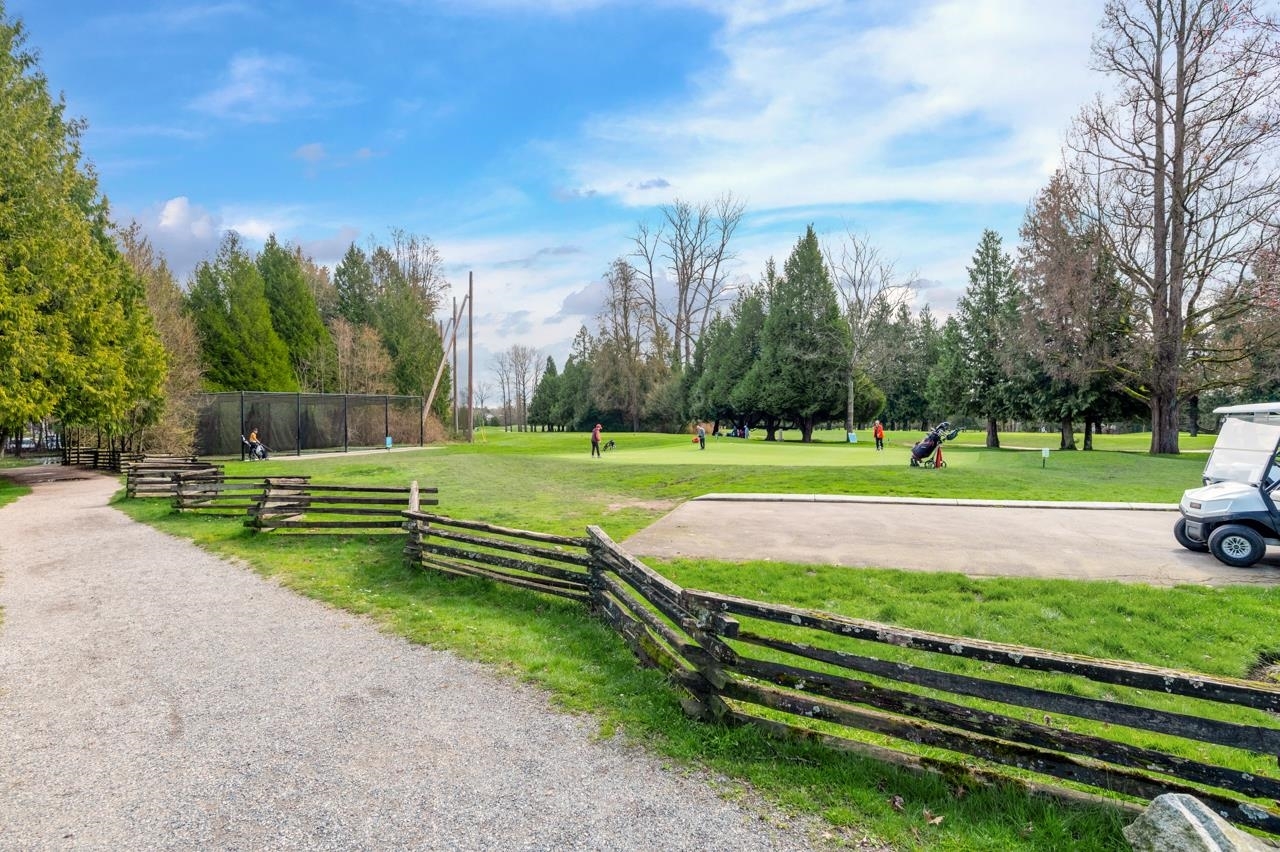
MLS® |
R2984579 | |||
| Subarea: | South Cambie | |||
| Age: | NA | |||
| Basement: | 0 | |||
| Maintainence: | NA | |||
| Bedrooms : | 2 | |||
| Bathrooms : | 2 | |||
| LotSize: | 0 sqft. | |||
| Floor Area: | 833 sq.ft. | |||
| Taxes: | $0 in 2024 | |||
|
||||
Description:
Brand new ground level beautiful 2bed and 2 bath + den, Super high 10.2' ceiling height, facing the quite inner street. Concrete building with Air-Conditioning, contemporary wide plank hardwood flooring, and Bosch appliances. Price comes with 1 EV -ready parking and 1 bike storage. Surrounding neighbourhood offers everything you might need within walking distance including Langara Golf Course, Oakridge Centre, YMCA, Cambue Park & Tisdall Park. A few minutws walk to Langara Skytrain Station. Churchill Secondary, Dr Anna B Jaimeson Elementary and Langara College nearby. Contact us for more information. Open house Saturday&Sunday April 5,6 (2-4pm).Brand new ground level beautiful 2bed and 2 bath + den, with super high 10.2' ceiling height, facing the quite inner street. Concrete building with Air-Conditioning, contemporary wide plank hardwood flooring, and Bosch appliances. Price comes with 1 EV -ready parking and 1 bike storage. Surrounding neighbourhood offers everything you might need within walking distance including Langara Golf Course, Oakridge Centre, YMCA, Cambue Park & Tisdall Park. A few minutws walk to Langara Skytrain Station. Churchill Secondary, Dr Anna B Jaimeson Elementary and Langara College nearby. Contact us for more information. Open house Saturday&Sunday April 5,6 (2-4pm).
Central Location,Gated Complex,Golf Course Nearby,Greenbelt,Recreation Nearby,Shopping Nearby
Listed by: RE/MAX Crest Realty
Disclaimer: The data relating to real estate on this web site comes in part from the MLS® Reciprocity program of the Real Estate Board of Greater Vancouver or the Fraser Valley Real Estate Board. Real estate listings held by participating real estate firms are marked with the MLS® Reciprocity logo and detailed information about the listing includes the name of the listing agent. This representation is based in whole or part on data generated by the Real Estate Board of Greater Vancouver or the Fraser Valley Real Estate Board which assumes no responsibility for its accuracy. The materials contained on this page may not be reproduced without the express written consent of the Real Estate Board of Greater Vancouver or the Fraser Valley Real Estate Board.
The trademarks REALTOR®, REALTORS® and the REALTOR® logo are controlled by The Canadian Real Estate Association (CREA) and identify real estate professionals who are members of CREA. The trademarks MLS®, Multiple Listing Service® and the associated logos are owned by CREA and identify the quality of services provided by real estate professionals who are members of CREA.


