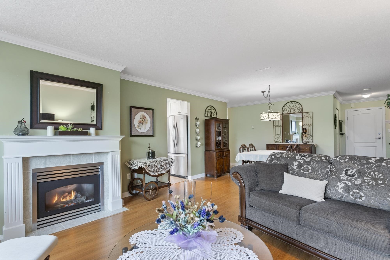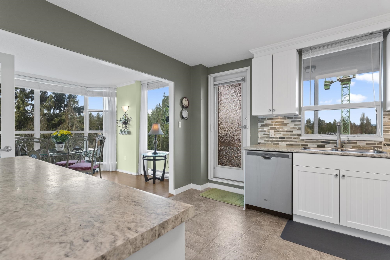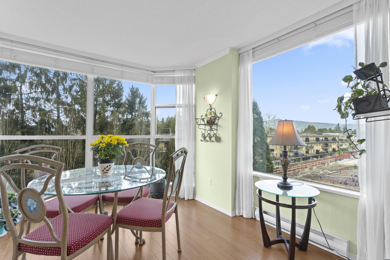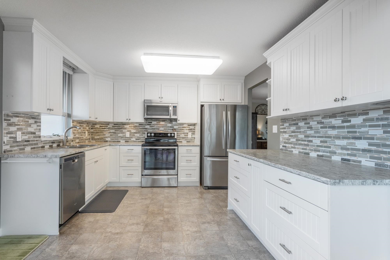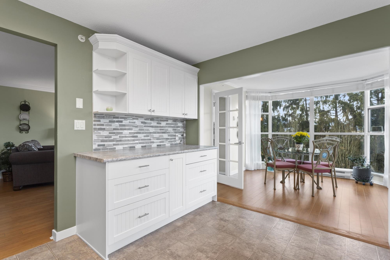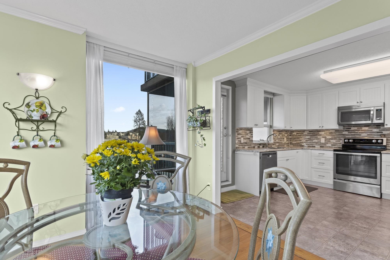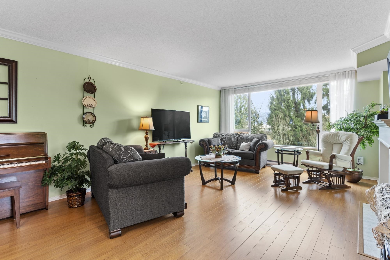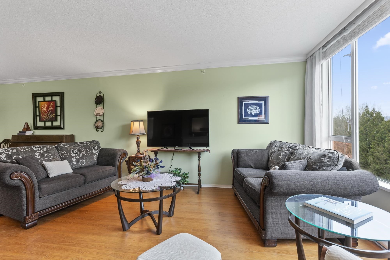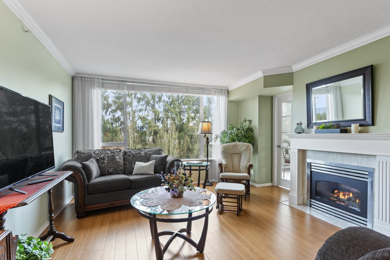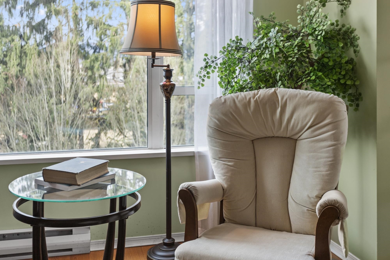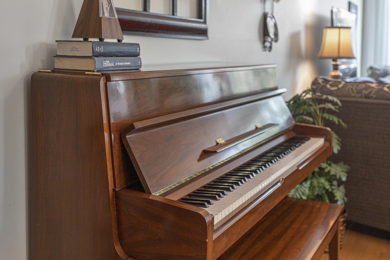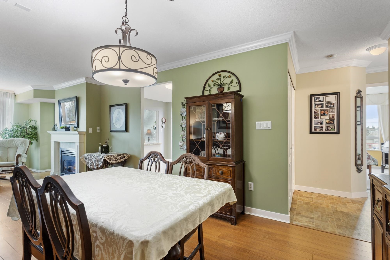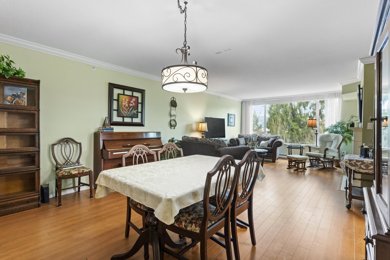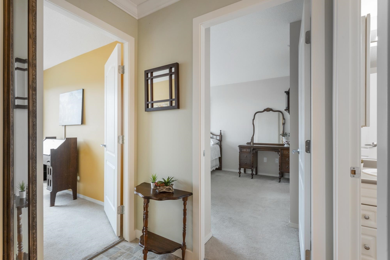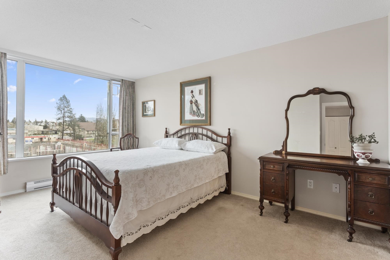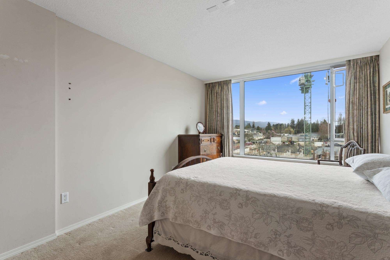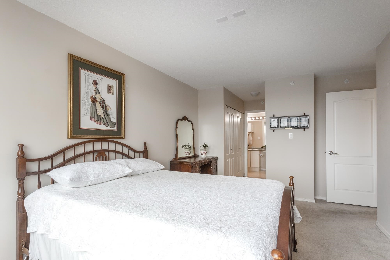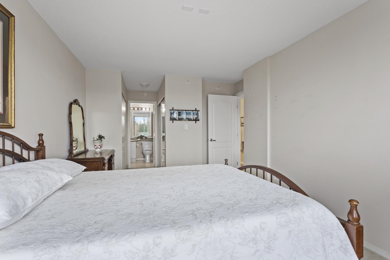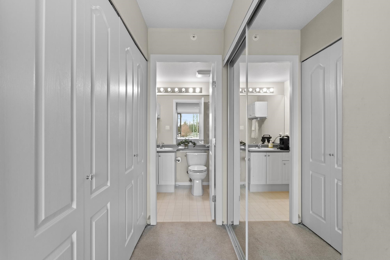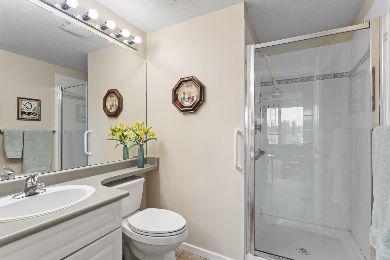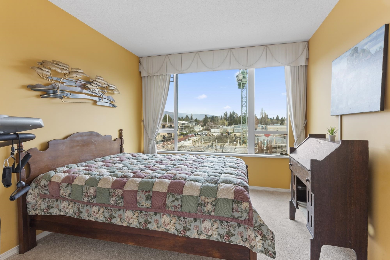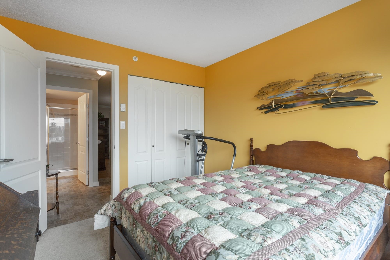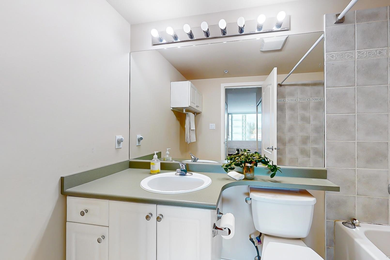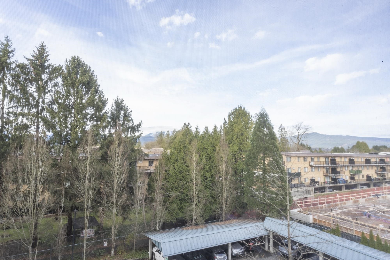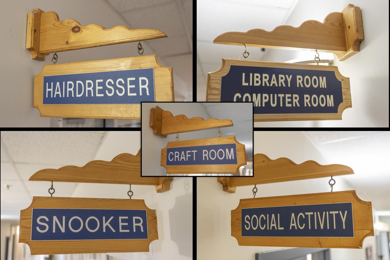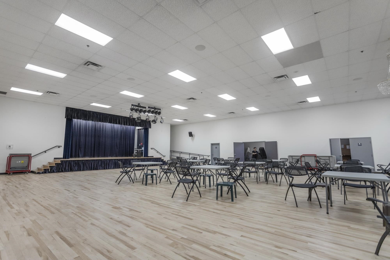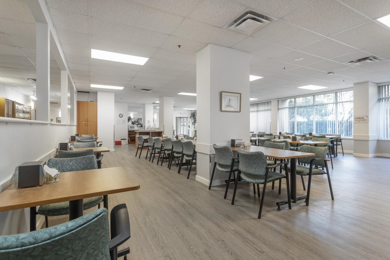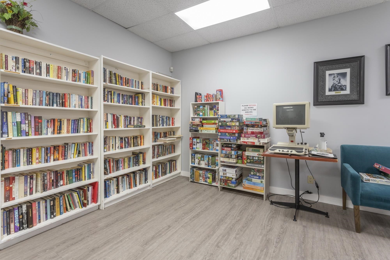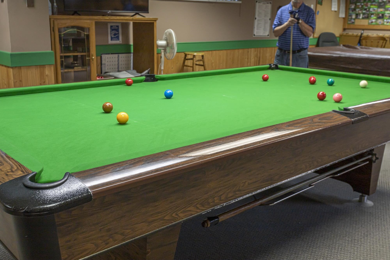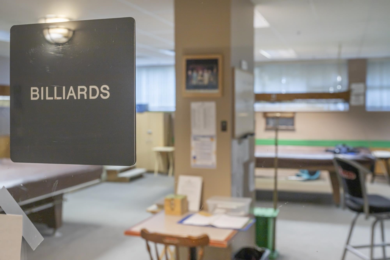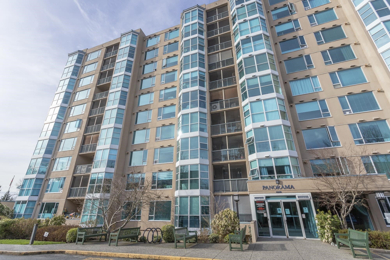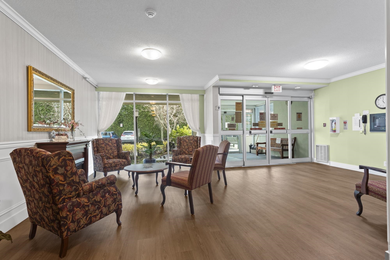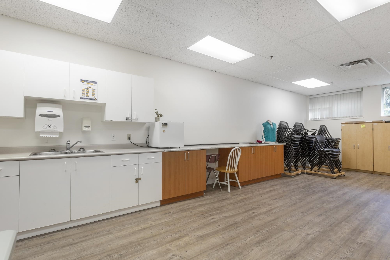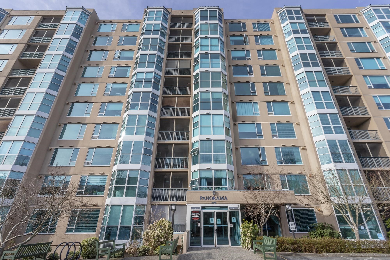407 12148 224 STREET,Maple Ridge $629,000.00
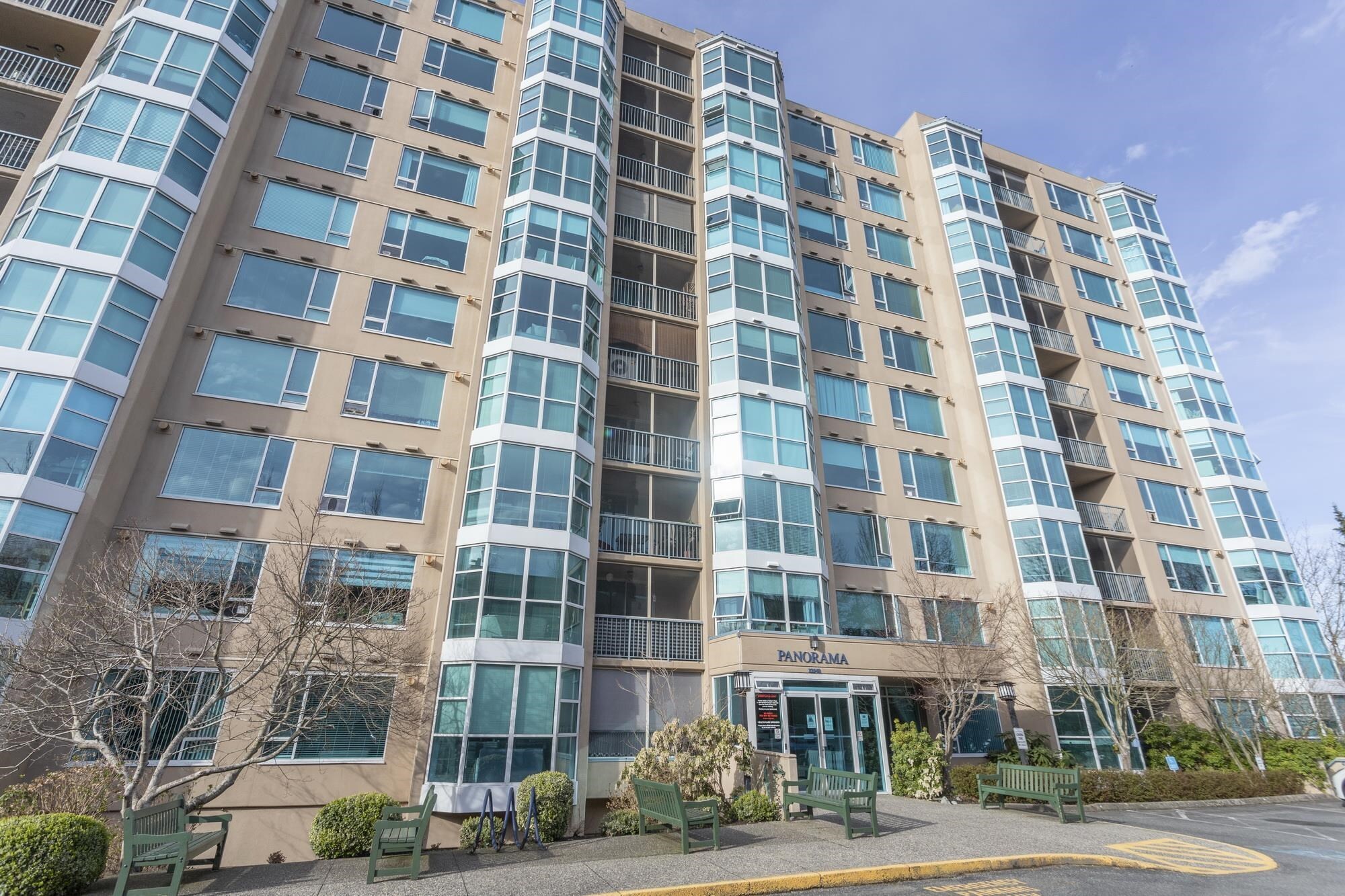
MLS® |
R2984415 | |||
| Subarea: | East Central | |||
| Age: | 26 | |||
| Basement: | 0 | |||
| Maintainence: | $ 534.08 | |||
| Bedrooms : | 2 | |||
| Bathrooms : | 2 | |||
| LotSize: | 0 sqft. | |||
| Floor Area: | 1,319 sq.ft. | |||
| Taxes: | $2,883 in 2024 | |||
|
||||
Description:
Welcome to PANORAMA, a desirable concrete and steel building offering both quality and comfort!This meticulously maintained, move-in-ready North East corner unit spans over 1300 sqft & features 2 spacious bedrooms & 2 baths. The beautifully renovated kitchen is complemented by a bright solarium w/views of the Golden Ears. A spacious living room with a cozy gas fireplace (gas incl. in the strata fee). Step outside to your private,screened-in balcony to enjoy morning coffee while listening to the birds.Bonus: in-suite storage.The building is connected to the Seniors Center, just an elevator ride away, with amenities like a hair salon, cafeteria, craft room, fitness area, billiards & a welcoming community. Transit is at your doorstep, and all amenities are within walking distance.Welcome to PANORAMA, a concrete and steel building offering quality and comfort! This impeccably maintained, move-in-ready home is situated in a prime location within the building--North East corner--with over 1300 sq ft, 2 bedrooms, and 2 bathrooms. Enjoy abundant natural light in the solarium or relax by the cozy gas fireplace--gas is included in the strata fee, adding great value. Step out onto the private, screened-in balcony to savor your morning coffee while listening to the birds. Bonus: in-suite storage room for added convenience. The building is directly connected to the Seniors Center, just an elevator ride away, featuring a hair salon, cafeteria, craft room, fitness area, billiards, and a welcoming community. Transit is right outside, and all amenities are within walking distance. Small dog or cat welcome!
Central Location,Recreation Nearby,Shopping Nearby
Listed by: Oakwyn Realty Ltd.
Disclaimer: The data relating to real estate on this web site comes in part from the MLS® Reciprocity program of the Real Estate Board of Greater Vancouver or the Fraser Valley Real Estate Board. Real estate listings held by participating real estate firms are marked with the MLS® Reciprocity logo and detailed information about the listing includes the name of the listing agent. This representation is based in whole or part on data generated by the Real Estate Board of Greater Vancouver or the Fraser Valley Real Estate Board which assumes no responsibility for its accuracy. The materials contained on this page may not be reproduced without the express written consent of the Real Estate Board of Greater Vancouver or the Fraser Valley Real Estate Board.
The trademarks REALTOR®, REALTORS® and the REALTOR® logo are controlled by The Canadian Real Estate Association (CREA) and identify real estate professionals who are members of CREA. The trademarks MLS®, Multiple Listing Service® and the associated logos are owned by CREA and identify the quality of services provided by real estate professionals who are members of CREA.
© Copyright 2013 - 2025 ABL-Web.com All Rights Reserved.


