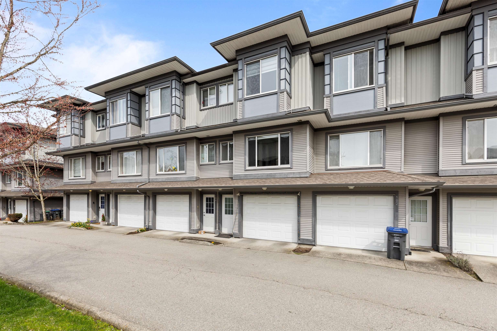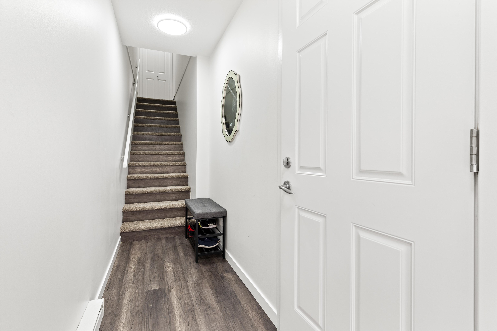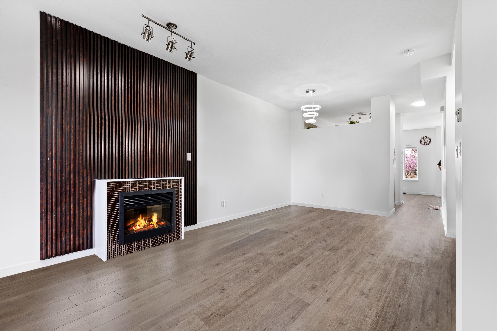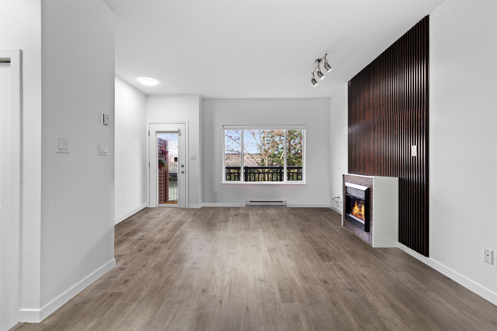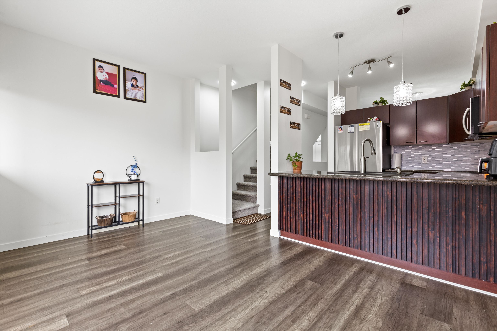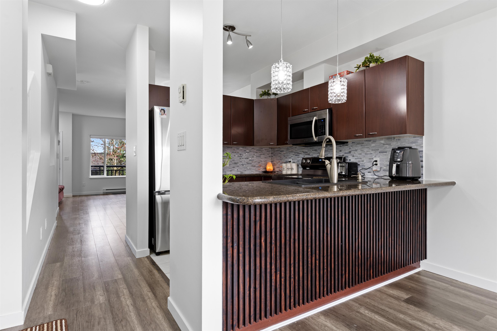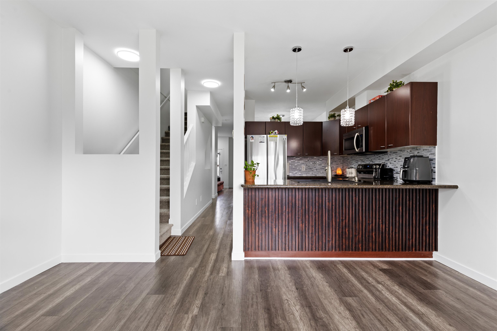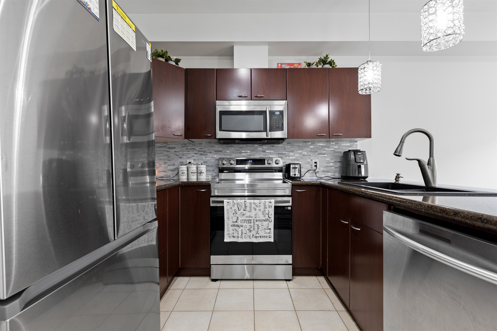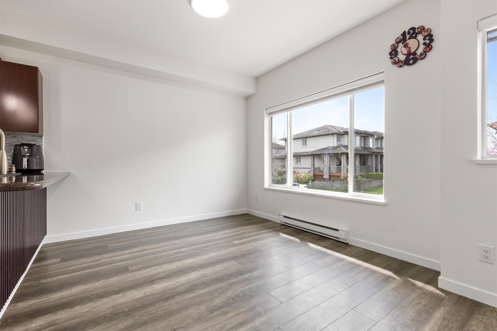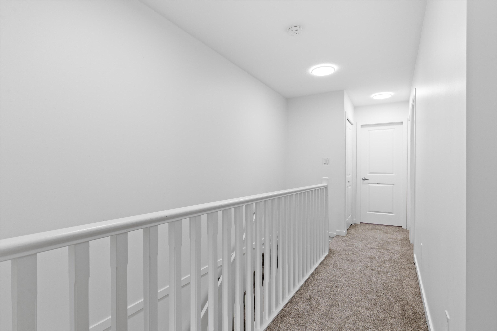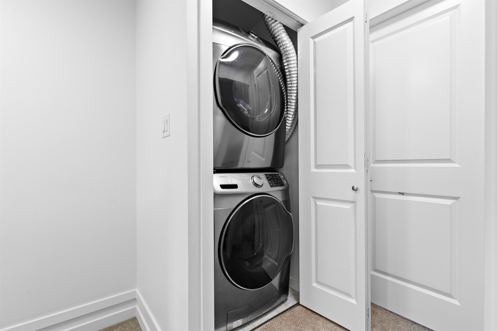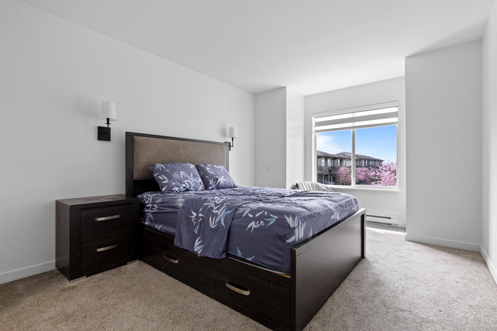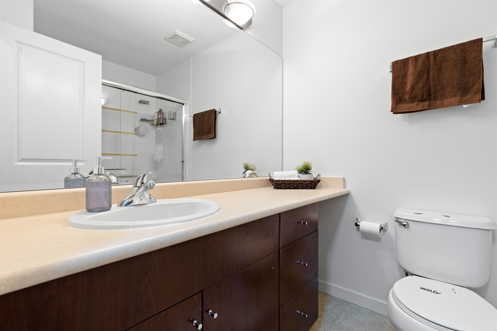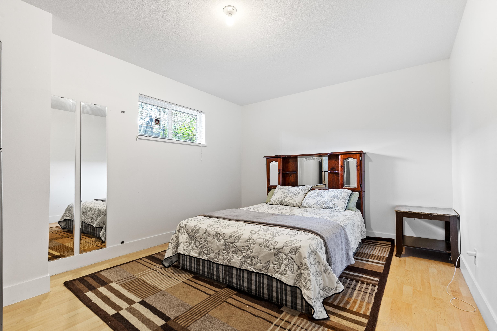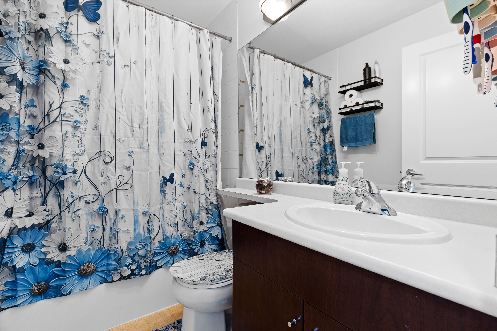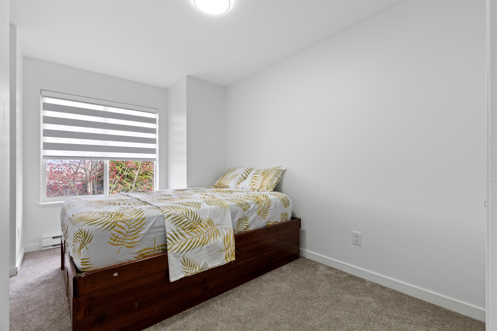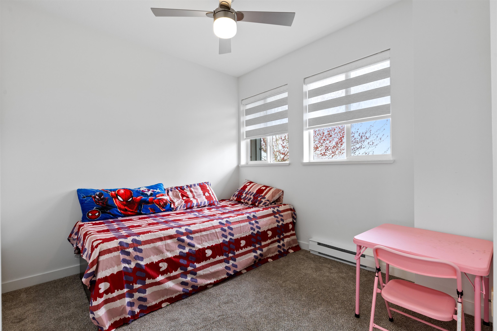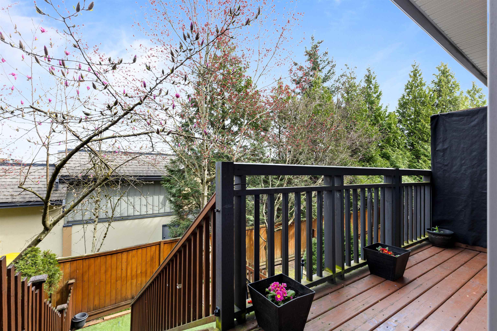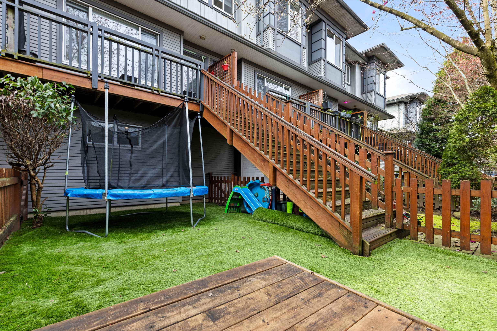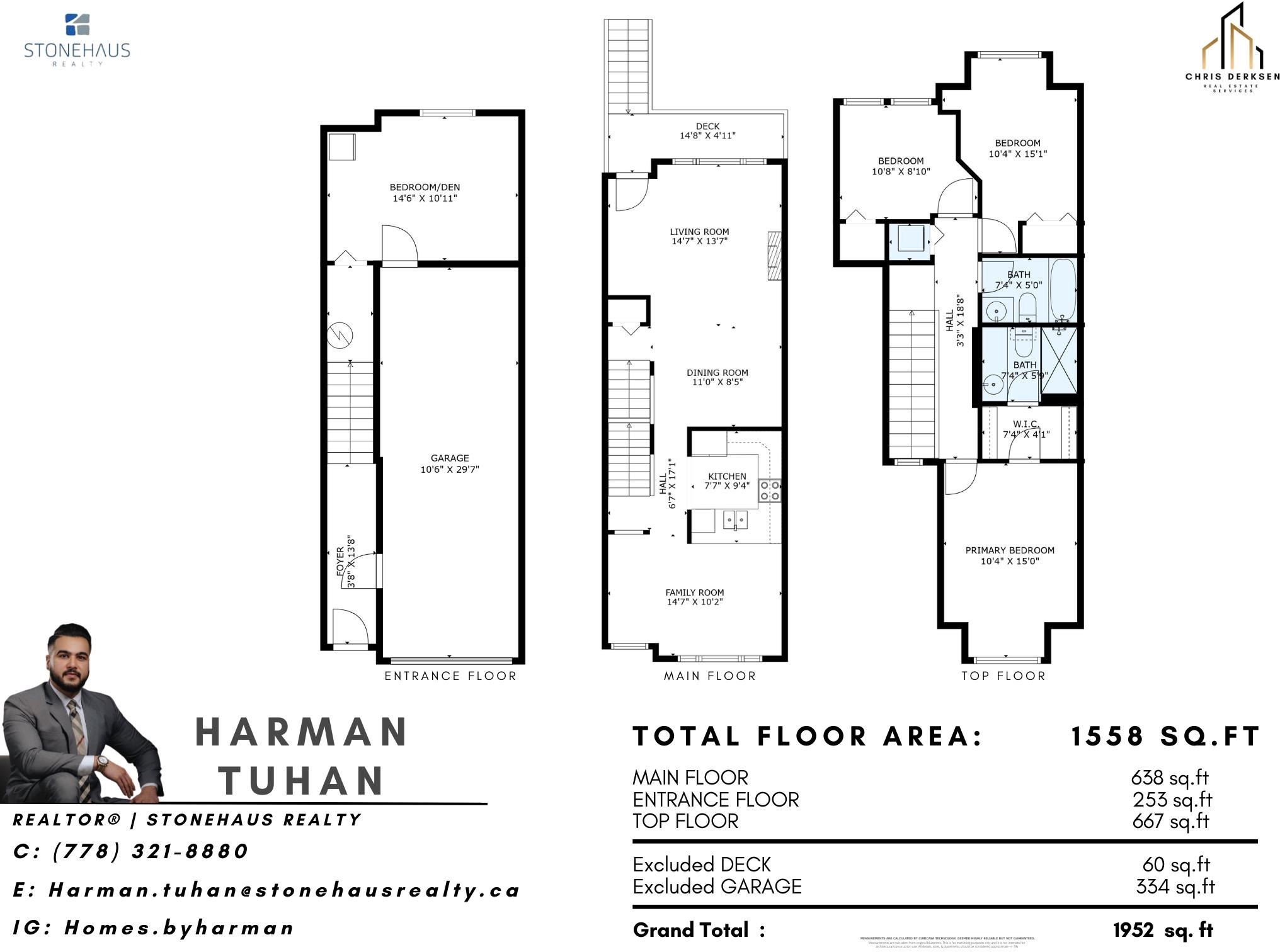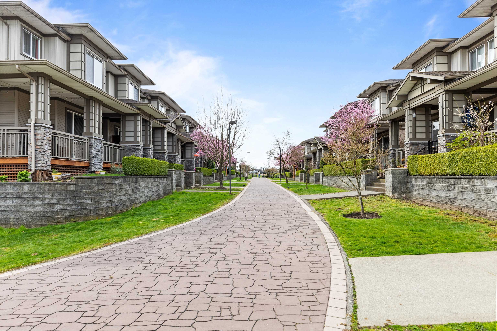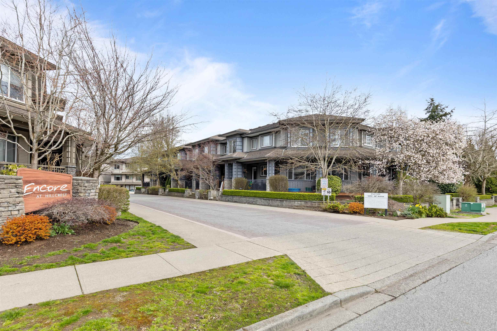103 18701 66 AVENUE,Cloverdale $809,000.00
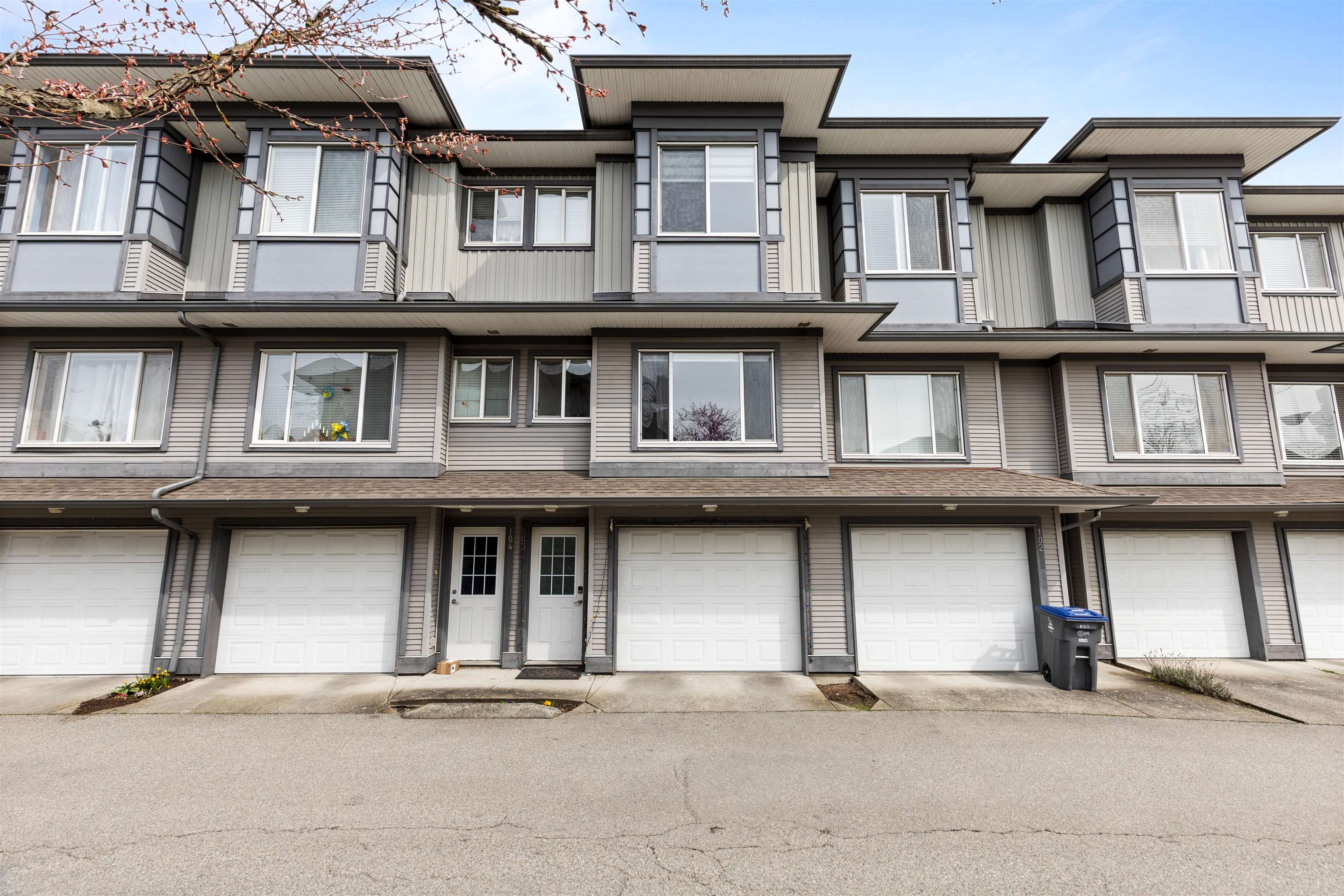
MLS® |
R2984279 | |||
| Subarea: | Cloverdale BC | |||
| Age: | 20 | |||
| Basement: | 0 | |||
| Maintainence: | $ 404.69 | |||
| Bedrooms : | 3 | |||
| Bathrooms : | 2 | |||
| LotSize: | 0 sqft. | |||
| Floor Area: | 1,558 sq.ft. | |||
| Taxes: | $3,214 in 2024 | |||
|
||||
Description:
Convenience is yours, only steps to Save-On, Tim Horton's, Doctors office with walk-in clinic, Dentists, Banking institutions, restaurants and so much more! This 3 bedroom +DEN/ BEDROOM, 2 bathroom features NEW modern wide plank grey laminate floors on the main and brand NEW carpeting throughout. Freshly painted with NEW lighting in most areas of the house. Kitchen features Stainless Steel appliances and Granite counters. Cozy deck off the living room leads down to fenced backyard. Everything you need is at your fingertips. Both levels of Schools within walking distance. Including new Salish Secondary School. What more could you ask for? This centrally located home is a must see!Convenience is yours, only steps to Save-On, Tim Horton's, Doctors office with walk-in clinic, Dentists, Banking institutions, restaurants and so much more! This 3 bedroom +DEN/ BEDROOM, 2 bathroom features NEW modern wide plank grey laminate floors on the main and brand NEW carpeting throughout. Freshly painted with NEW lighting in most areas of the house. Kitchen features Stainless Steel appliances and Granite counters. Cozy deck off the living room leads down to fenced backyard. Everything you need is at your fingertips. Both levels of Schools within walking distance. Including new Salish Secondary School. What more could you ask for? This centrally located home is a must see!
Central Location,Shopping Nearby
Listed by: Stonehaus Realty Corp.
Disclaimer: The data relating to real estate on this web site comes in part from the MLS® Reciprocity program of the Real Estate Board of Greater Vancouver or the Fraser Valley Real Estate Board. Real estate listings held by participating real estate firms are marked with the MLS® Reciprocity logo and detailed information about the listing includes the name of the listing agent. This representation is based in whole or part on data generated by the Real Estate Board of Greater Vancouver or the Fraser Valley Real Estate Board which assumes no responsibility for its accuracy. The materials contained on this page may not be reproduced without the express written consent of the Real Estate Board of Greater Vancouver or the Fraser Valley Real Estate Board.
The trademarks REALTOR®, REALTORS® and the REALTOR® logo are controlled by The Canadian Real Estate Association (CREA) and identify real estate professionals who are members of CREA. The trademarks MLS®, Multiple Listing Service® and the associated logos are owned by CREA and identify the quality of services provided by real estate professionals who are members of CREA.


