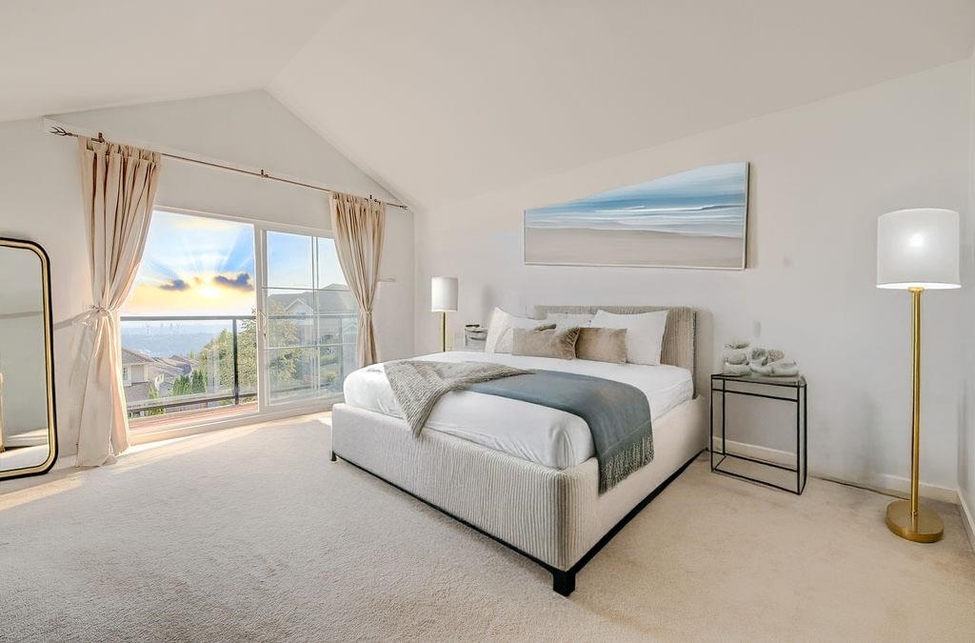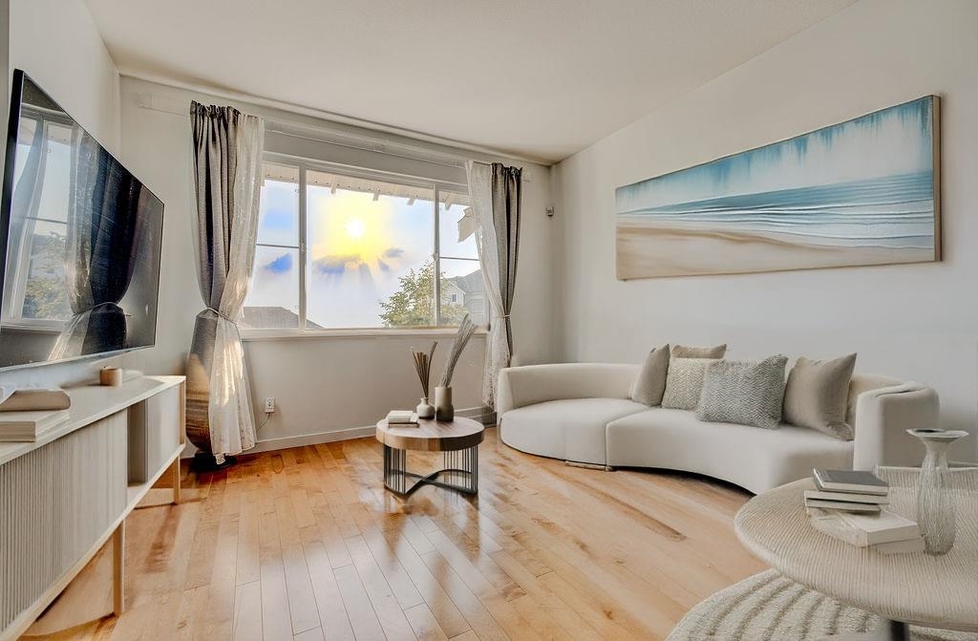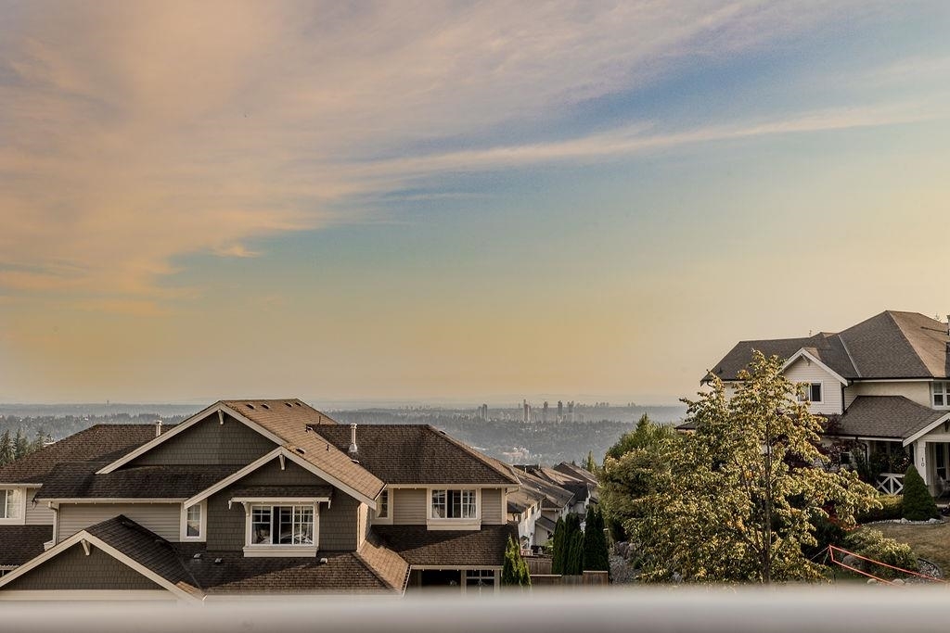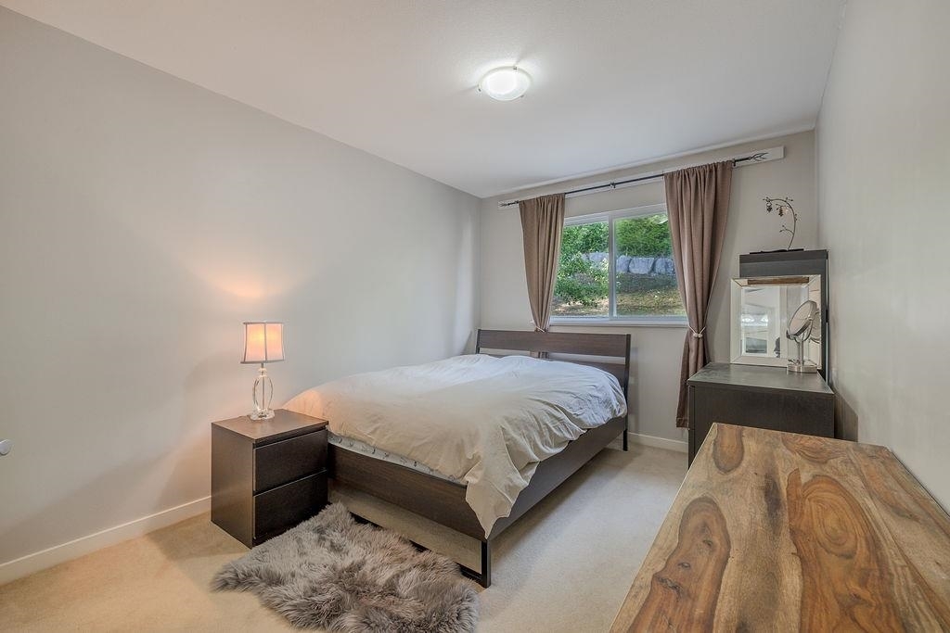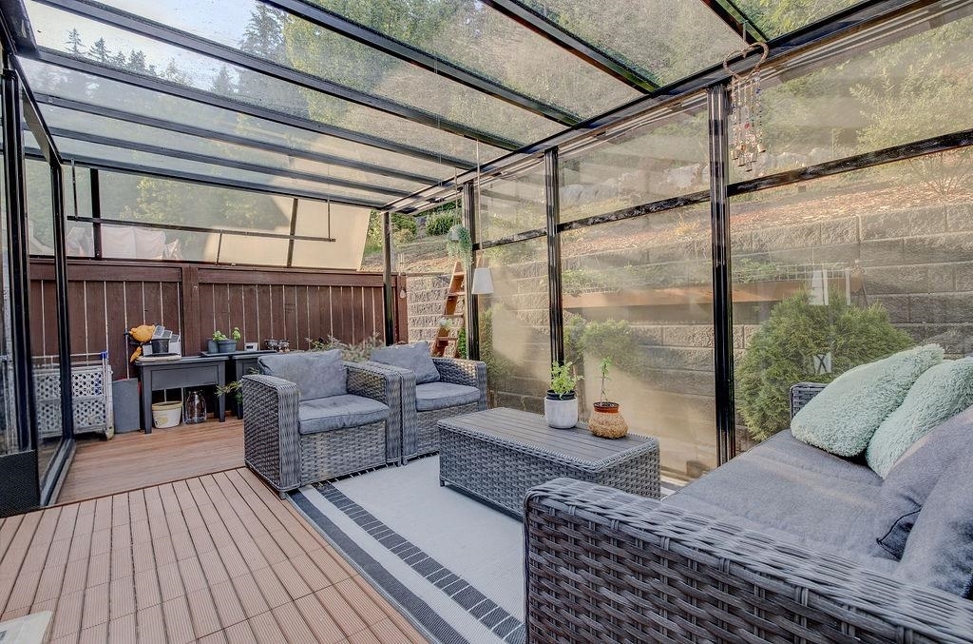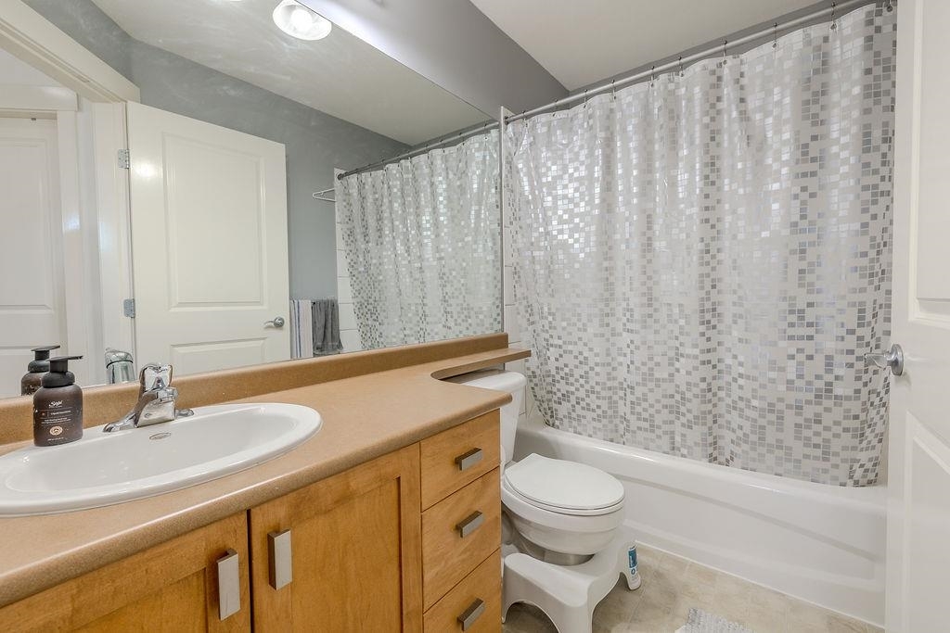9 HICKORY DRIVE,Port Moody $1,659,900.00
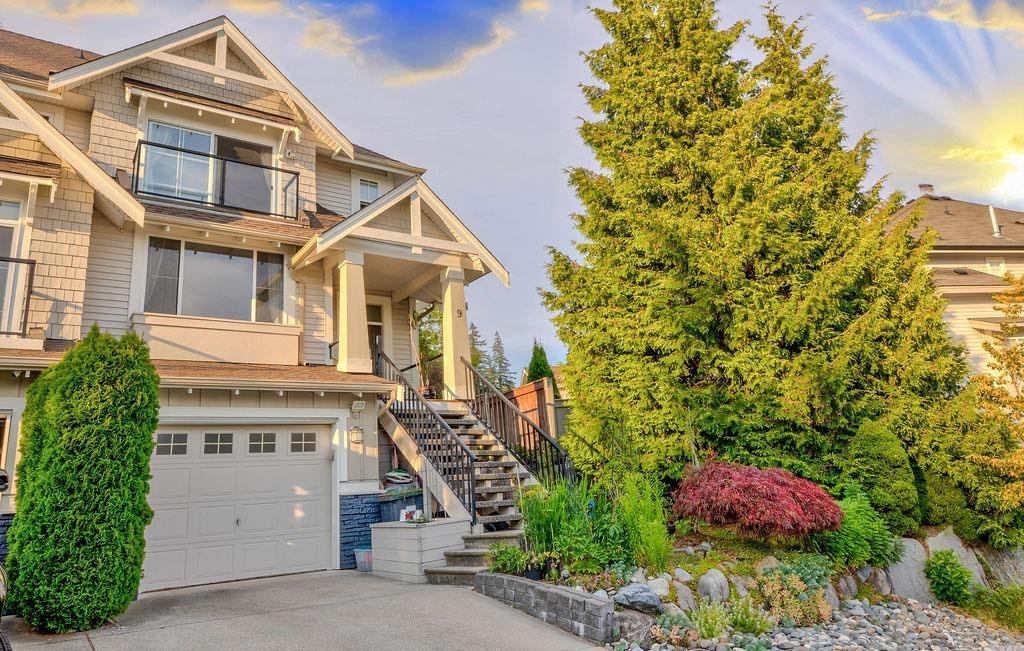
MLS® |
R2984205 | |||
| Subarea: | Heritage Woods PM | |||
| Age: | 20 | |||
| Basement: | 0 | |||
| Maintainence: | $ 0.00 | |||
| Bedrooms : | 3 | |||
| Bathrooms : | 3 | |||
| LotSize: | 0 sqft. | |||
| Floor Area: | 2,238 sq.ft. | |||
| Taxes: | $6,321 in 2024 | |||
|
||||
Description:
Step into this stunning 3-bed, 3-bath 1/2 duplex in Port Moody, where tranquility meets panoramic beauty. Spanning 2,239 sq ft across two stories + a basement, this spacious home features 2 expansive living rooms, perfect for both relaxation and entertaining. Nestled on a large lot in a serene neighborhood, enjoy breathtaking skyline and cityscape views--ideal for stargazing, sunrises, and sunsets. Features a large kitchen island, stainless steel appliances, and a cozy gas fireplace. The upper floor offers a versatile loft and a generous master suite with vaulted ceiling. Additionally, 1/2 of the tandem garage has been converted into a multipurpose room, with the option to return it to parking. With no strata council, maintenance fees, or bylaws, this home ensures a hassle-free lifestyle.Step into this stunning 3-bed, 3-bath 1/2 duplex in Port Moody, where tranquility meets panoramic beauty. Spanning 2,239 sq ft across two stories + a basement, this spacious home features 2 expansive living rooms, perfect for both relaxation and entertaining. Nestled on a large lot in a serene neighborhood, enjoy breathtaking skyline and cityscape views--ideal for stargazing, sunrises, and sunsets. Features a large kitchen island, stainless steel appliances, and a cozy gas fireplace. The upper floor offers a versatile loft and a generous master suite with vaulted ceiling. Additionally, 1/2 of the tandem garage has been converted into a multipurpose room, with the option to return it to parking. With no strata council, maintenance fees, or bylaws, this home ensures a hassle-free lifestyle.
Listed by: RE/MAX City Realty
Disclaimer: The data relating to real estate on this web site comes in part from the MLS® Reciprocity program of the Real Estate Board of Greater Vancouver or the Fraser Valley Real Estate Board. Real estate listings held by participating real estate firms are marked with the MLS® Reciprocity logo and detailed information about the listing includes the name of the listing agent. This representation is based in whole or part on data generated by the Real Estate Board of Greater Vancouver or the Fraser Valley Real Estate Board which assumes no responsibility for its accuracy. The materials contained on this page may not be reproduced without the express written consent of the Real Estate Board of Greater Vancouver or the Fraser Valley Real Estate Board.
The trademarks REALTOR®, REALTORS® and the REALTOR® logo are controlled by The Canadian Real Estate Association (CREA) and identify real estate professionals who are members of CREA. The trademarks MLS®, Multiple Listing Service® and the associated logos are owned by CREA and identify the quality of services provided by real estate professionals who are members of CREA.


