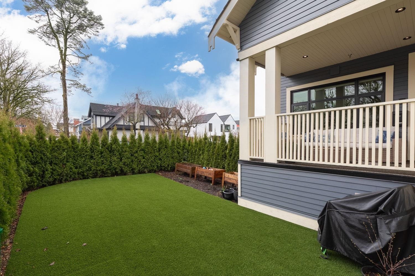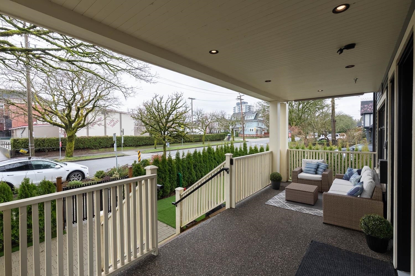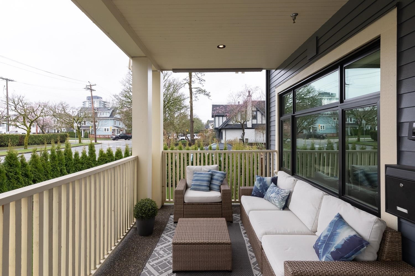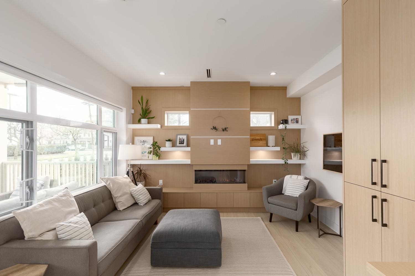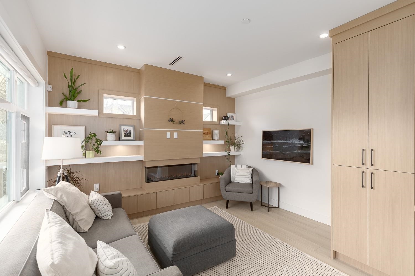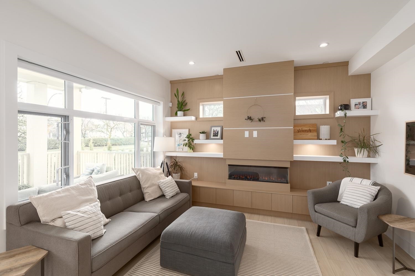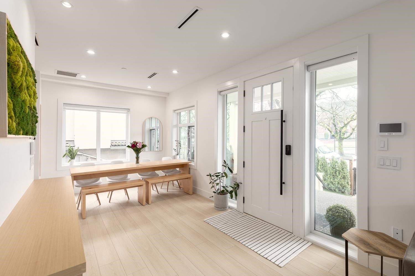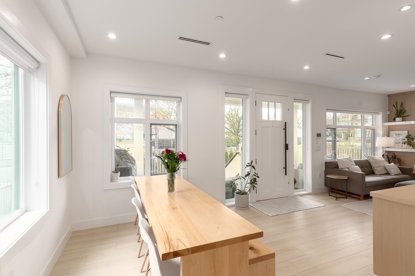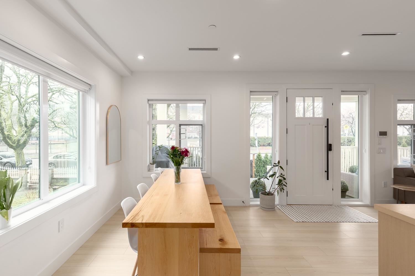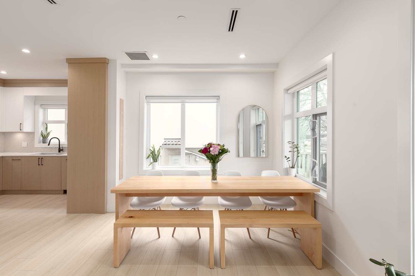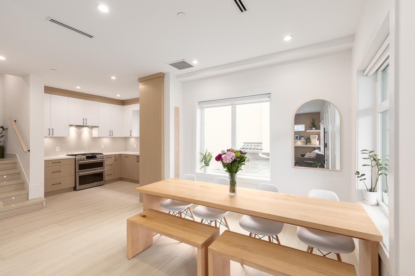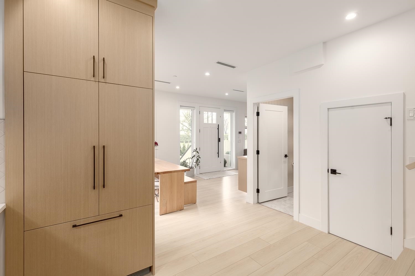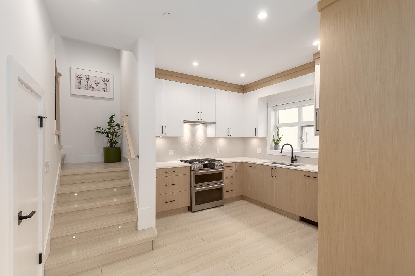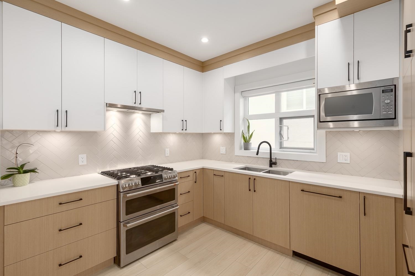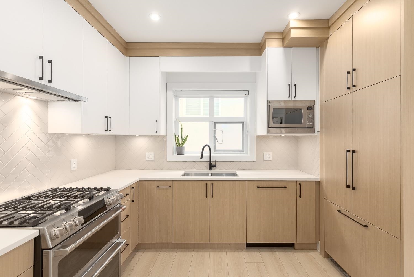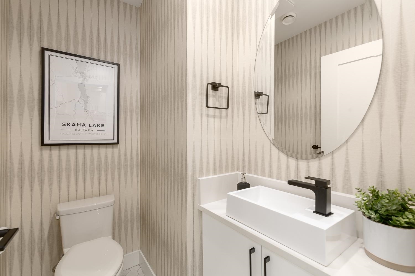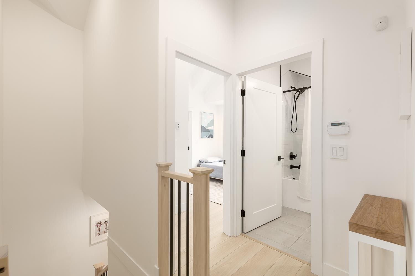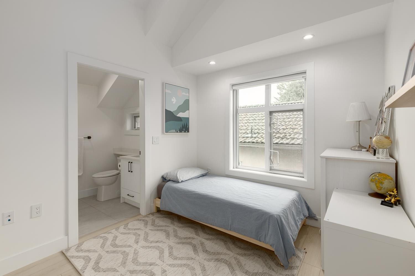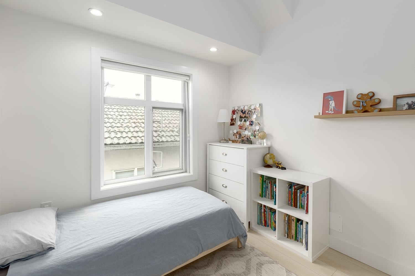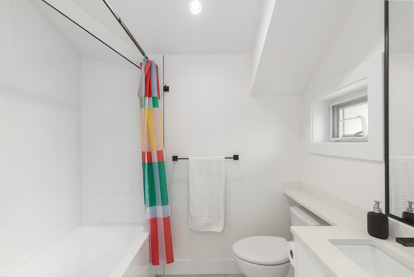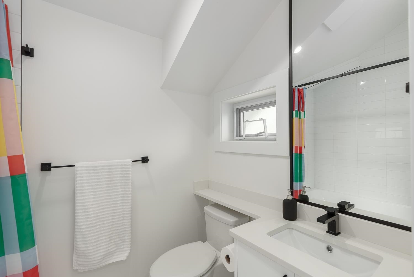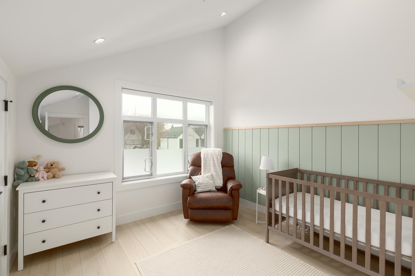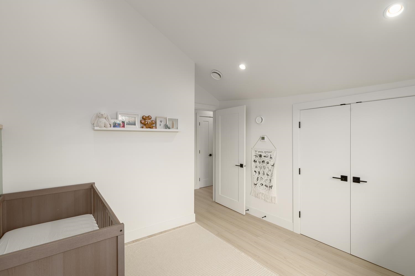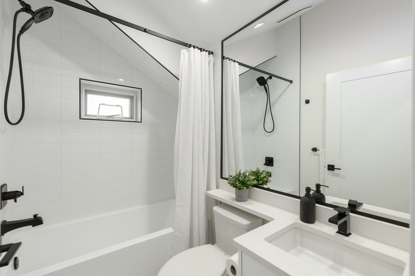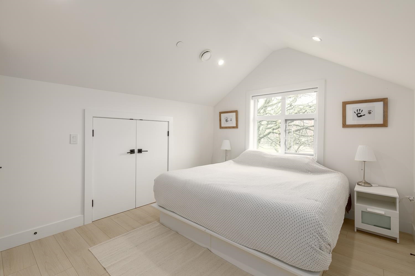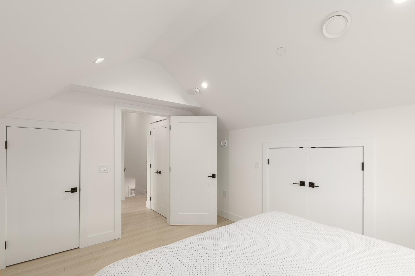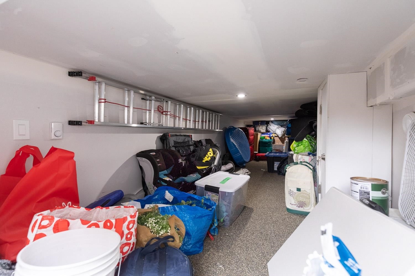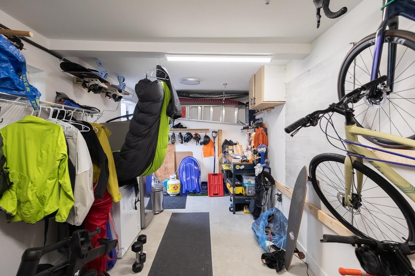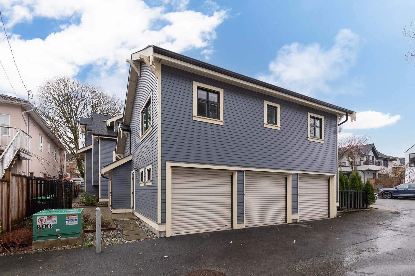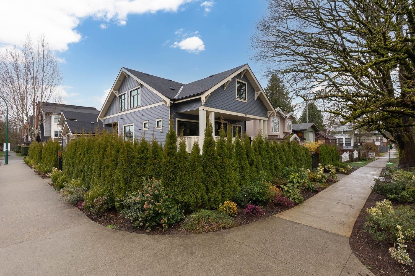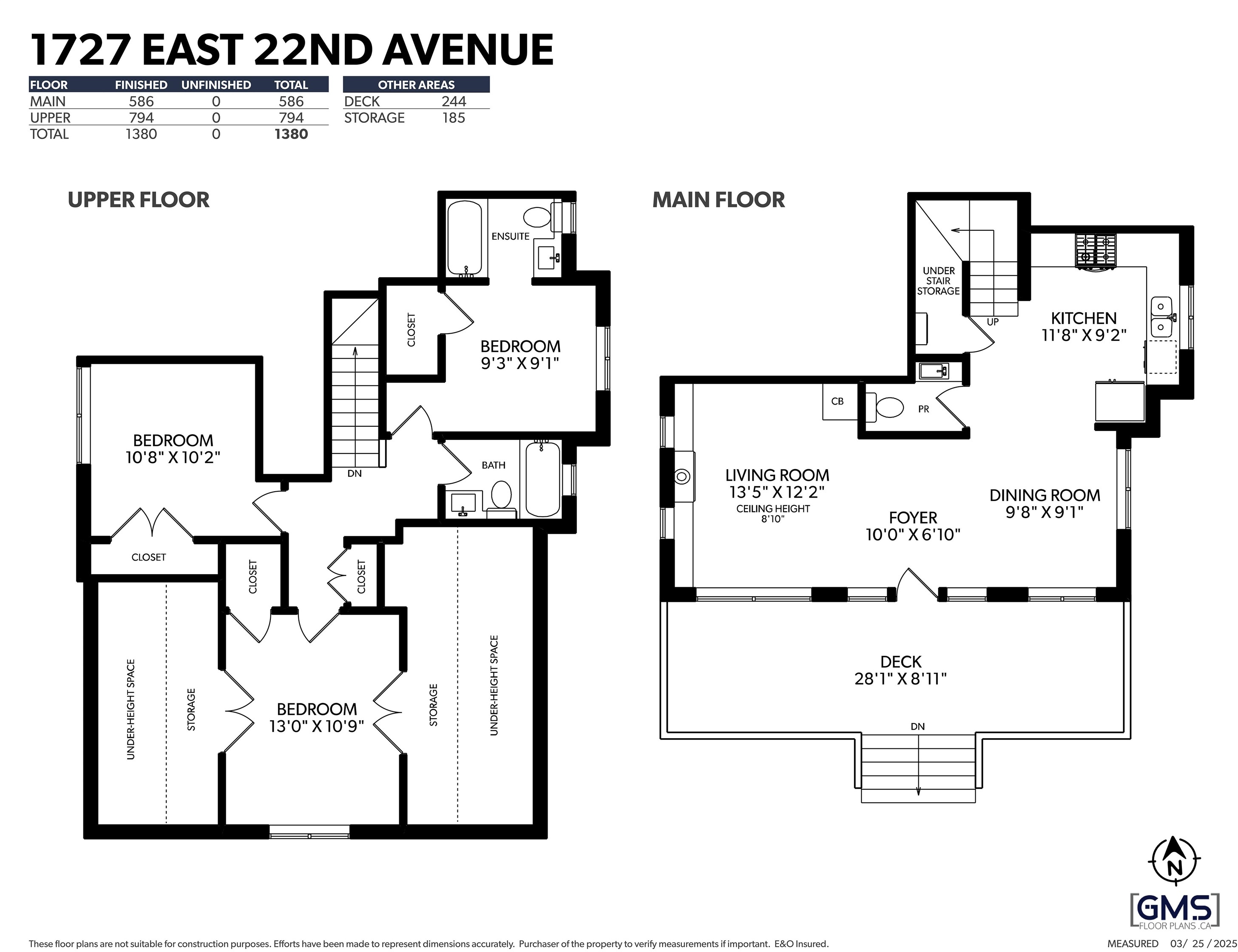1727 E 22ND AVENUE,Vancouver East $1,550,000.00
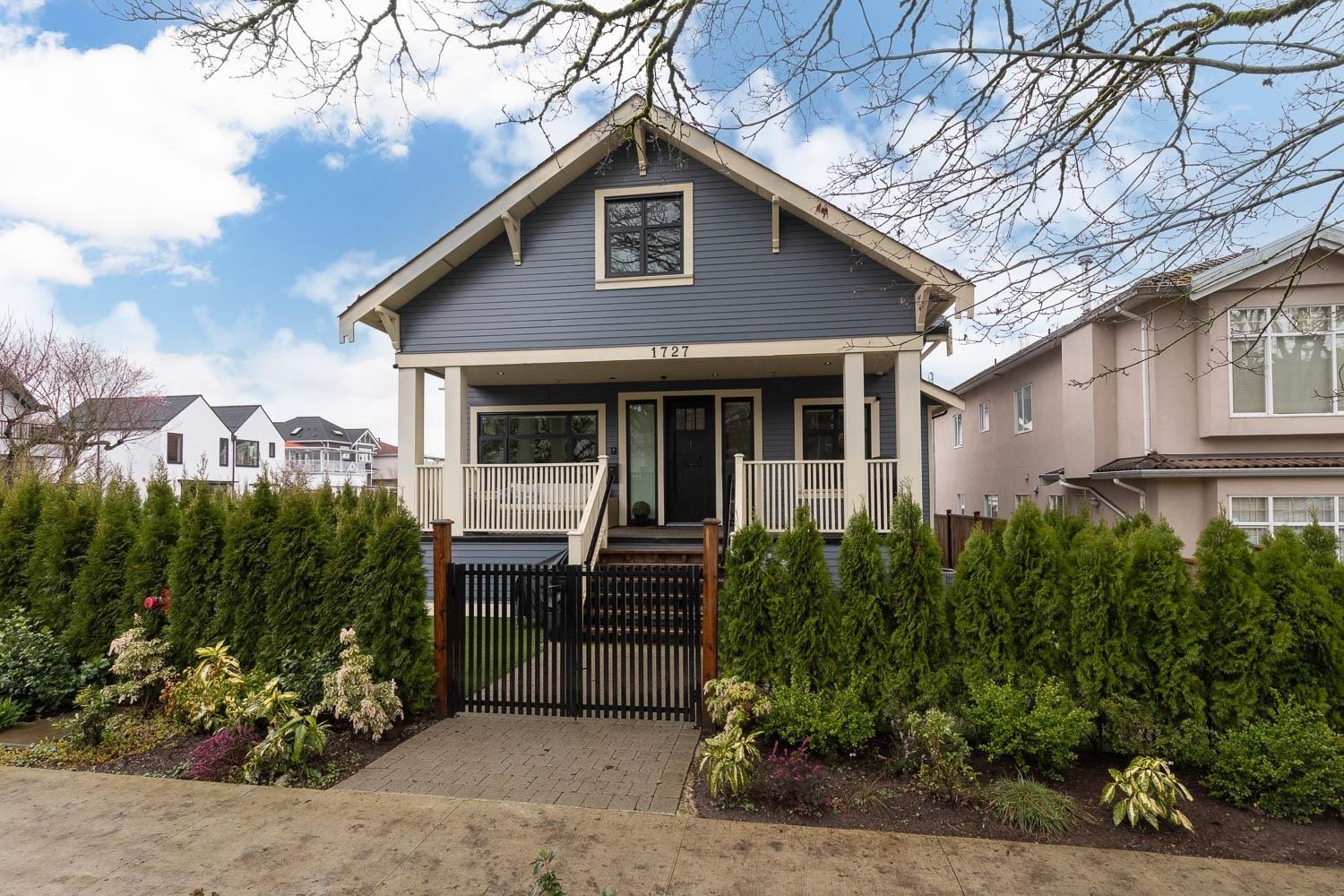
MLS® |
R2983897 | |||
| Subarea: | Victoria VE | |||
| Age: | 3 | |||
| Basement: | 0 | |||
| Maintainence: | $ 0.00 | |||
| Bedrooms : | 3 | |||
| Bathrooms : | 3 | |||
| LotSize: | 0 sqft. | |||
| Floor Area: | 1,380 sq.ft. | |||
| Taxes: | $4,892 in 2024 | |||
|
||||
Description:
Step into this beautiful, modern townhome, nestled in the Cedar-Cottage neighbourhood. This home, built in 2022, offers 1,380sqft of well-designed living space on two levels. Upon entering, you'll be greeted by your south-facing fenced yard, leading to an expansive covered front porch -- an ideal spot to enjoy your morning coffee. The main floor features a spacious, bright & open layout that seamlessly connects the living, dining & kitchen areas. The kitchen is a standout, featuring ample custom cabinetry & Fisher Paykel appliances. Upstairs, you'll find 3 bdrms all boasting high ceilings, an abundance of natural light, ample storage space & two 4-piece bathrooms. This home is equipped with modern amenities including A/C, in-floor radiant heat, a security system & a 1 car garage.Step into this beautiful, modern townhome, nestled in the Cedar-Cottage neighbourhood. This home, built in 2022, offers 1,380sqft of well-designed living space on two levels. Upon entering, you'll be greeted by your south-facing fenced yard, leading to an expansive covered front porch -- an ideal spot to enjoy your morning coffee. The main floor features a spacious, bright & open layout that seamlessly connects the living, dining & kitchen areas. The kitchen is a standout, featuring ample custom cabinetry & Fisher Paykel appliances. Upstairs, you'll find 3 bdrms all boasting high ceilings, an abundance of natural light, ample storage space & two 4-piece bathrooms. This home is equipped with modern amenities including A/C, in-floor radiant heat, a security system & a 1 car garage.
Central Location,Lane Access,Private Yard,Recreation Nearby,Shopping Nearby
Listed by: RE/MAX Select Properties
Disclaimer: The data relating to real estate on this web site comes in part from the MLS® Reciprocity program of the Real Estate Board of Greater Vancouver or the Fraser Valley Real Estate Board. Real estate listings held by participating real estate firms are marked with the MLS® Reciprocity logo and detailed information about the listing includes the name of the listing agent. This representation is based in whole or part on data generated by the Real Estate Board of Greater Vancouver or the Fraser Valley Real Estate Board which assumes no responsibility for its accuracy. The materials contained on this page may not be reproduced without the express written consent of the Real Estate Board of Greater Vancouver or the Fraser Valley Real Estate Board.
The trademarks REALTOR®, REALTORS® and the REALTOR® logo are controlled by The Canadian Real Estate Association (CREA) and identify real estate professionals who are members of CREA. The trademarks MLS®, Multiple Listing Service® and the associated logos are owned by CREA and identify the quality of services provided by real estate professionals who are members of CREA.


