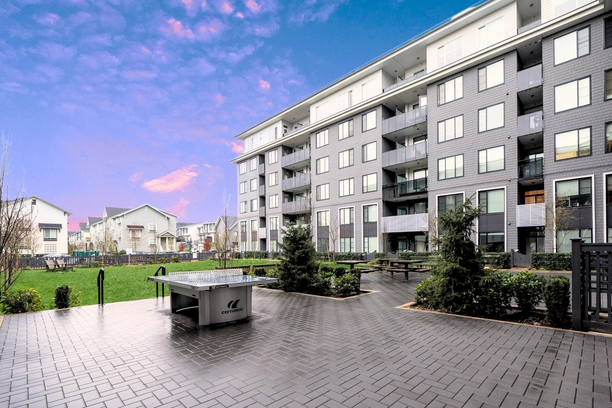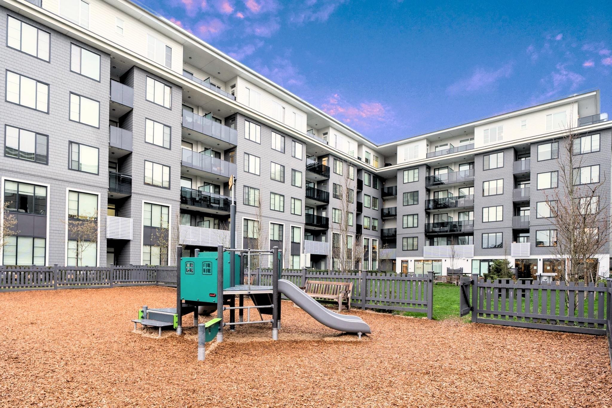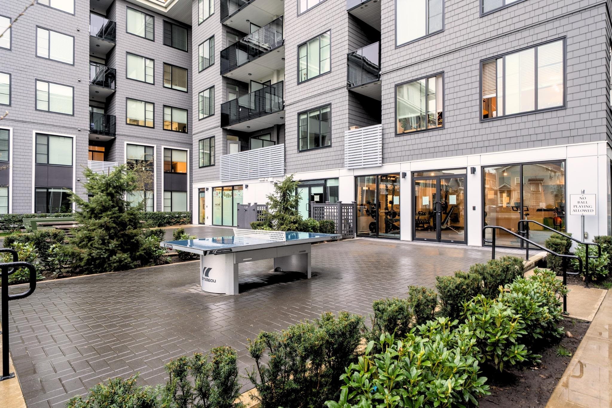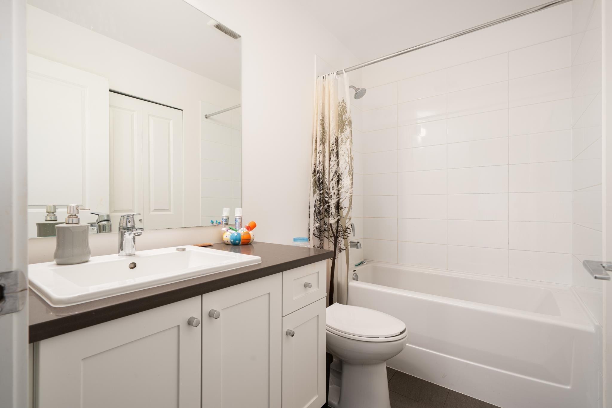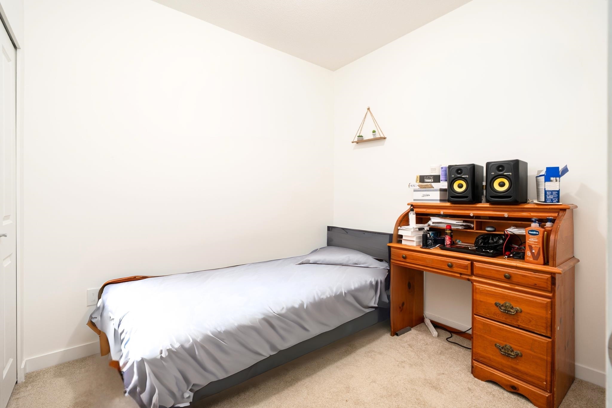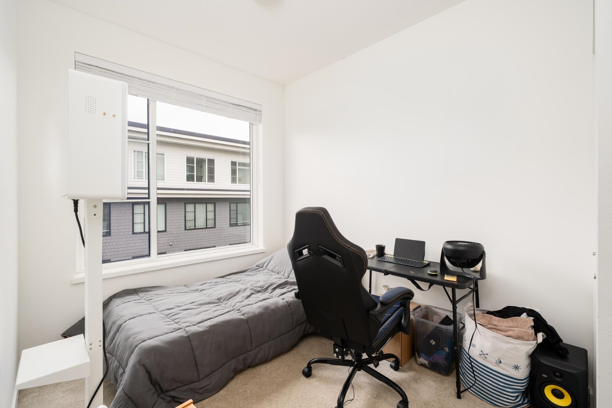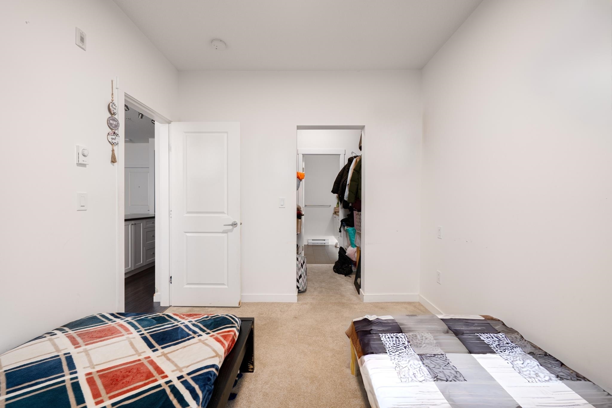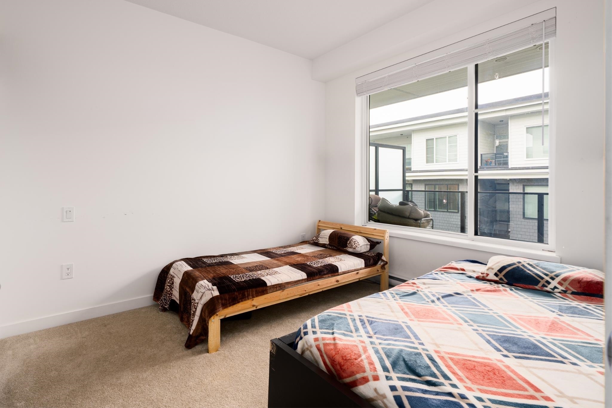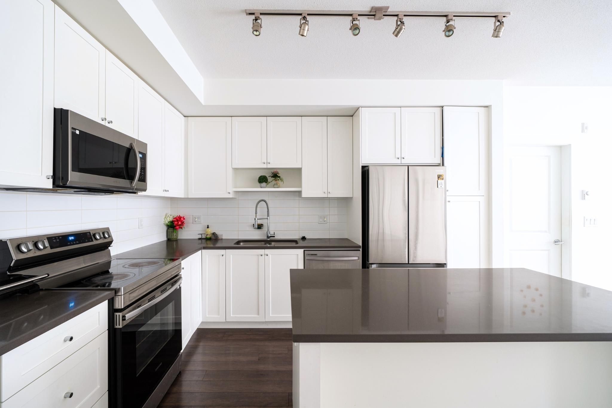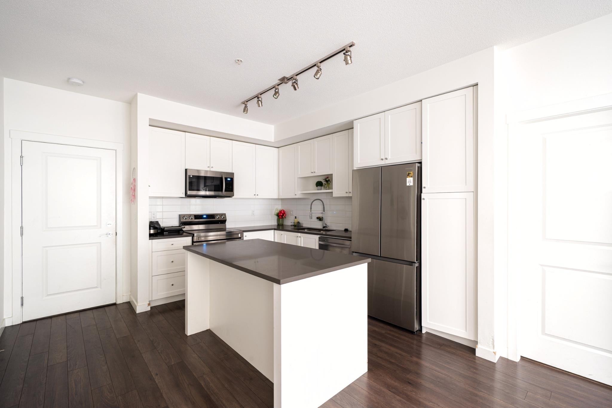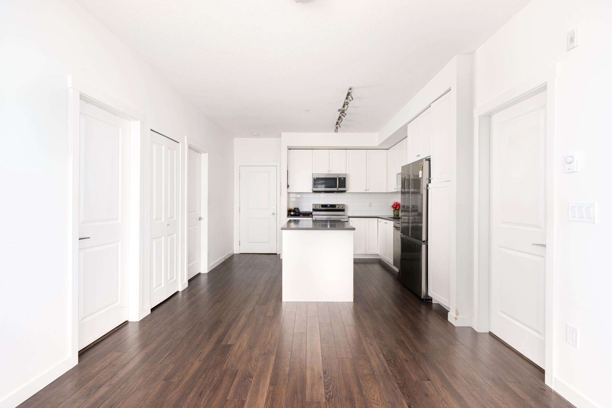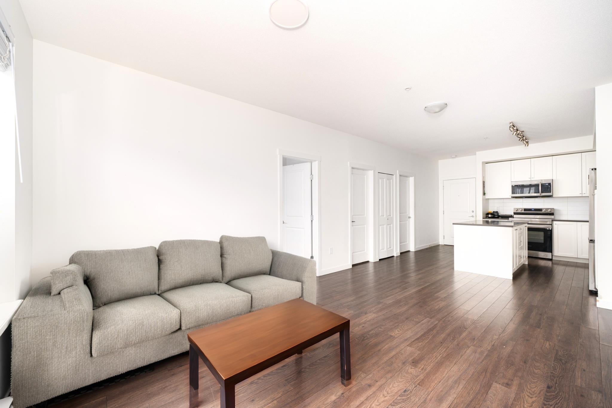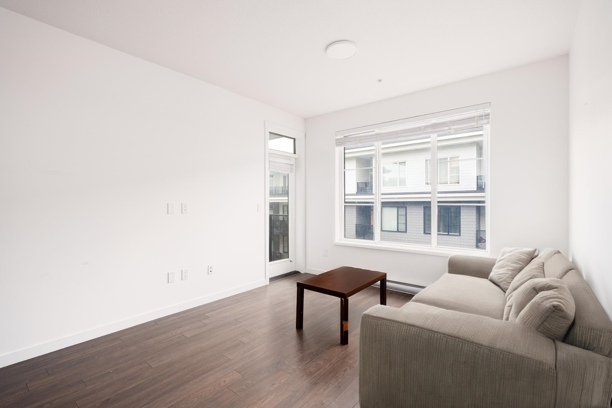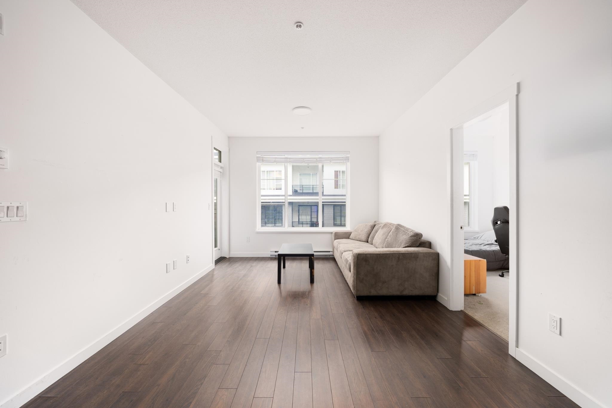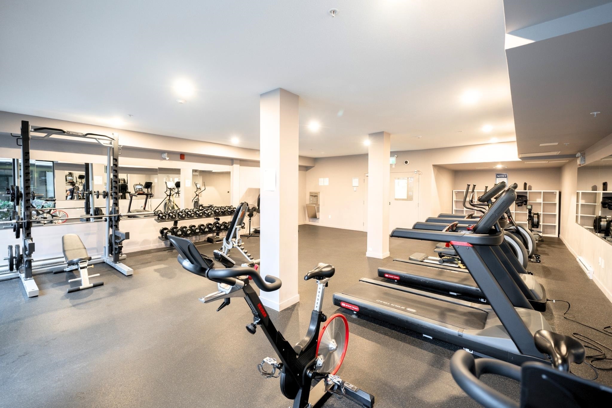507 15815 85 AVENUE,Surrey $629,888.00
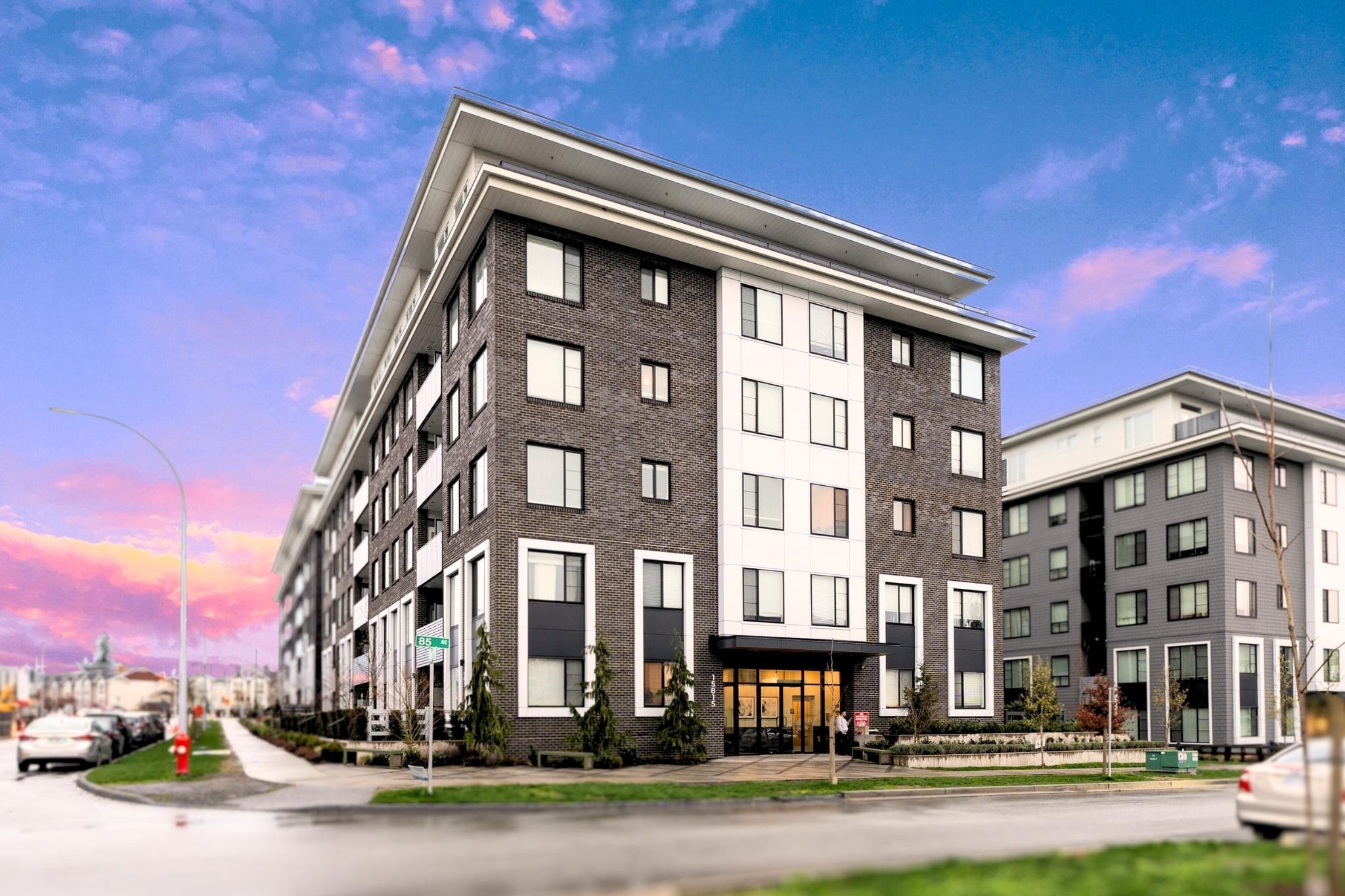
MLS® |
R2983873 | |||
| Subarea: | Fleetwood Tynehead | |||
| Age: | 2 | |||
| Basement: | 0 | |||
| Maintainence: | $ 400 | |||
| Bedrooms : | 3 | |||
| Bathrooms : | 2 | |||
| LotSize: | 0 sqft. | |||
| Floor Area: | 859 sq.ft. | |||
| Taxes: | $2,085 in 2024 | |||
|
||||
Description:
Welcome to Fleetwood Village by Dawson + Sawyer, offering a thoughtfully designed 850 sq. ft., 3-bedroom, 2-bathroom home. Enjoy an open-concept layout with spacious living and dining areas, a modern kitchen with stainless steel appliances, and a covered balcony for year-round use. Residents have exclusive access to over 36,000 sq. ft. of premium amenities including a fully equipped gym, yoga studio, party room, and landscaped outdoor spaces. Located steps from the future Fraser Hwy/Langley SkyTrain, shops, dining, schools, and everyday conveniences, this home offers the perfect balance of comfort and connectivity.Welcome to Fleetwood Village by Dawson + Sawyer, offering a thoughtfully designed 850 sq. ft., 3-bedroom, 2-bathroom home. Enjoy an open-concept layout with spacious living and dining areas, a modern kitchen with stainless steel appliances, and a covered balcony for year-round use. Residents have exclusive access to over 36,000 sq. ft. of premium amenities including a fully equipped gym, yoga studio, party room, and landscaped outdoor spaces. Located steps from the future Fraser Hwy/Langley SkyTrain, shops, dining, schools, and everyday conveniences, this home offers the perfect balance of comfort and connectivity.
Adult Oriented,Central Location,Golf Course Nearby,Recreation Nearby,Shopping Nearby
Listed by: Sutton Group-Alliance R.E.S.
Disclaimer: The data relating to real estate on this web site comes in part from the MLS® Reciprocity program of the Real Estate Board of Greater Vancouver or the Fraser Valley Real Estate Board. Real estate listings held by participating real estate firms are marked with the MLS® Reciprocity logo and detailed information about the listing includes the name of the listing agent. This representation is based in whole or part on data generated by the Real Estate Board of Greater Vancouver or the Fraser Valley Real Estate Board which assumes no responsibility for its accuracy. The materials contained on this page may not be reproduced without the express written consent of the Real Estate Board of Greater Vancouver or the Fraser Valley Real Estate Board.
The trademarks REALTOR®, REALTORS® and the REALTOR® logo are controlled by The Canadian Real Estate Association (CREA) and identify real estate professionals who are members of CREA. The trademarks MLS®, Multiple Listing Service® and the associated logos are owned by CREA and identify the quality of services provided by real estate professionals who are members of CREA.


