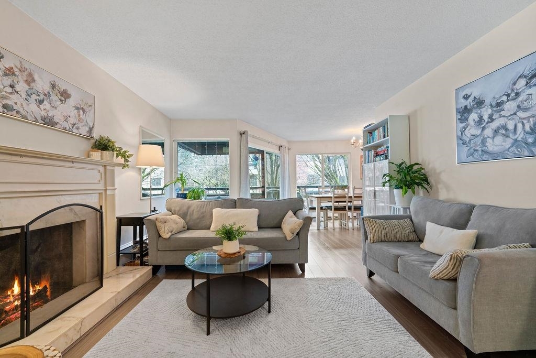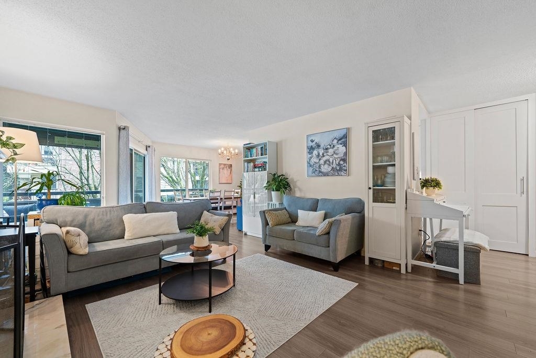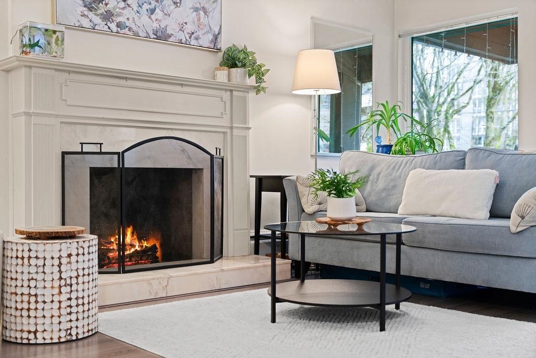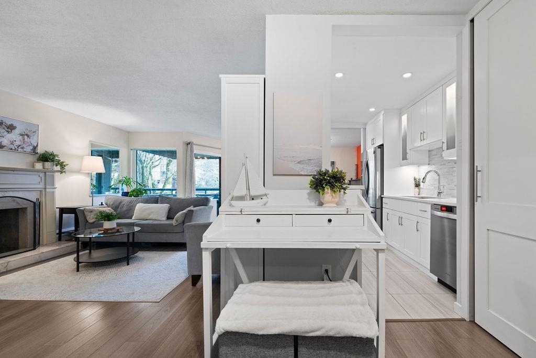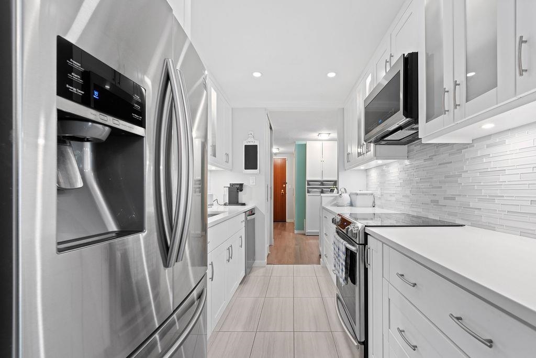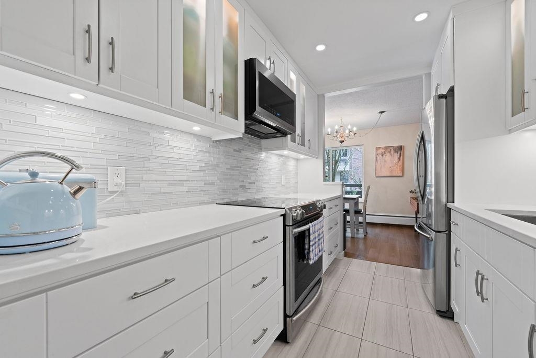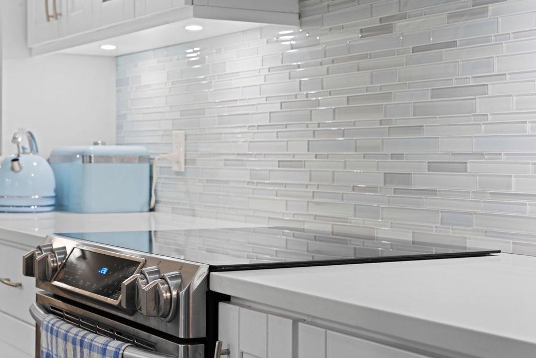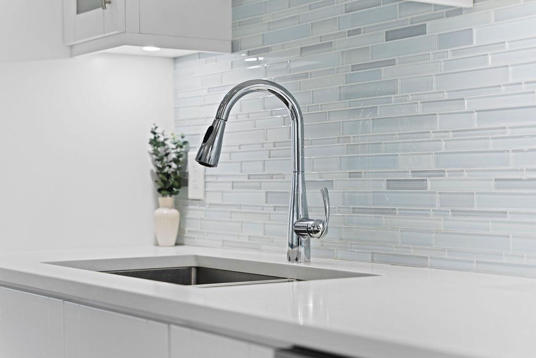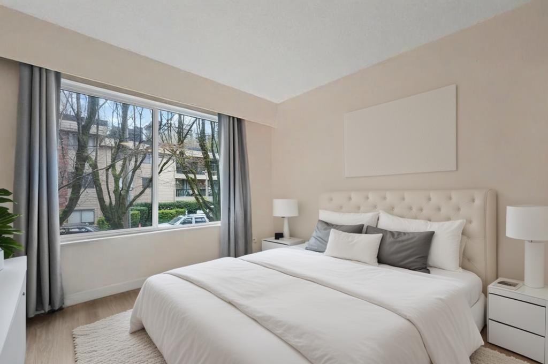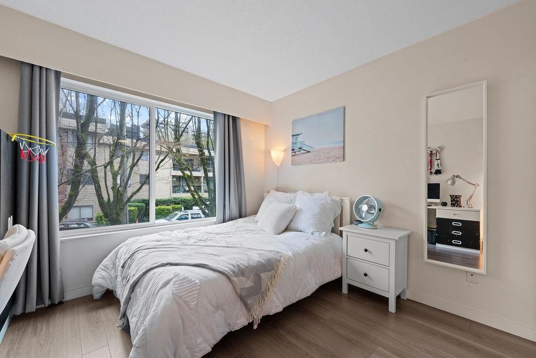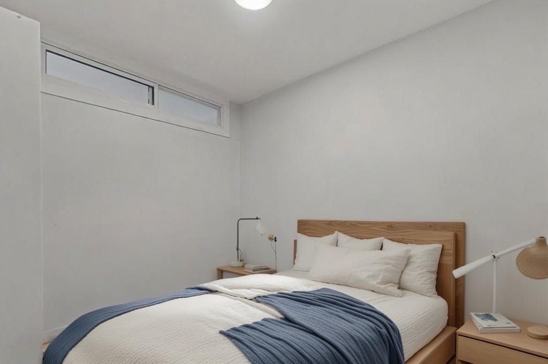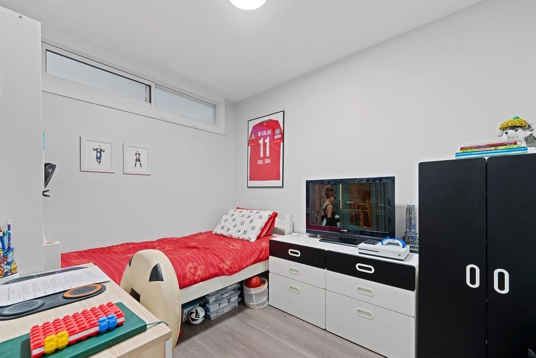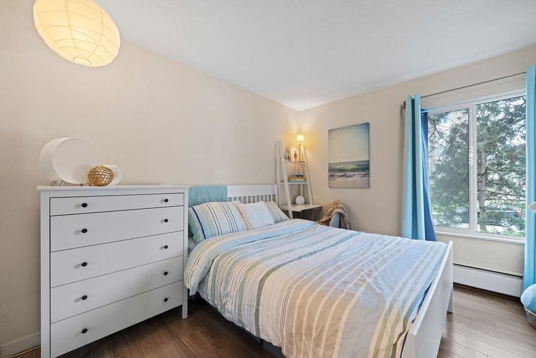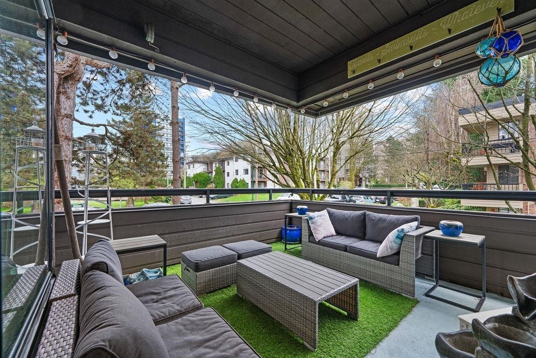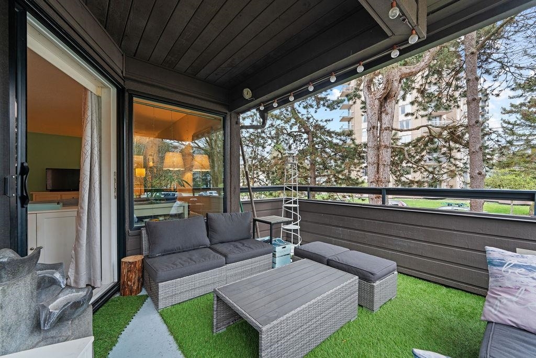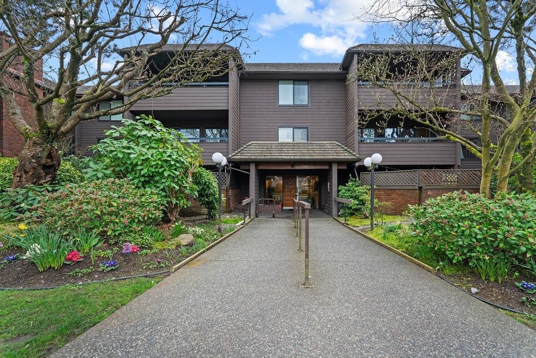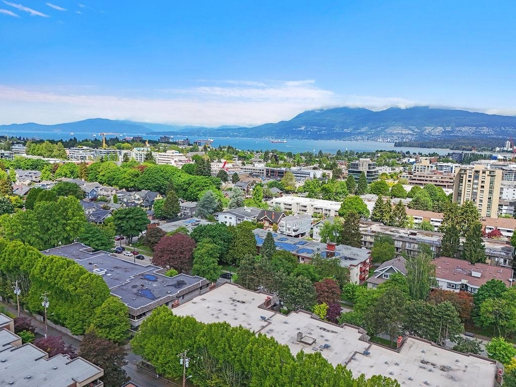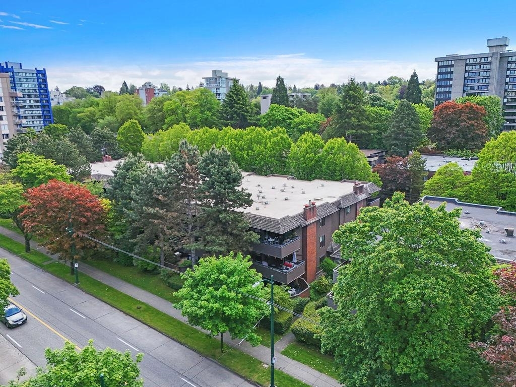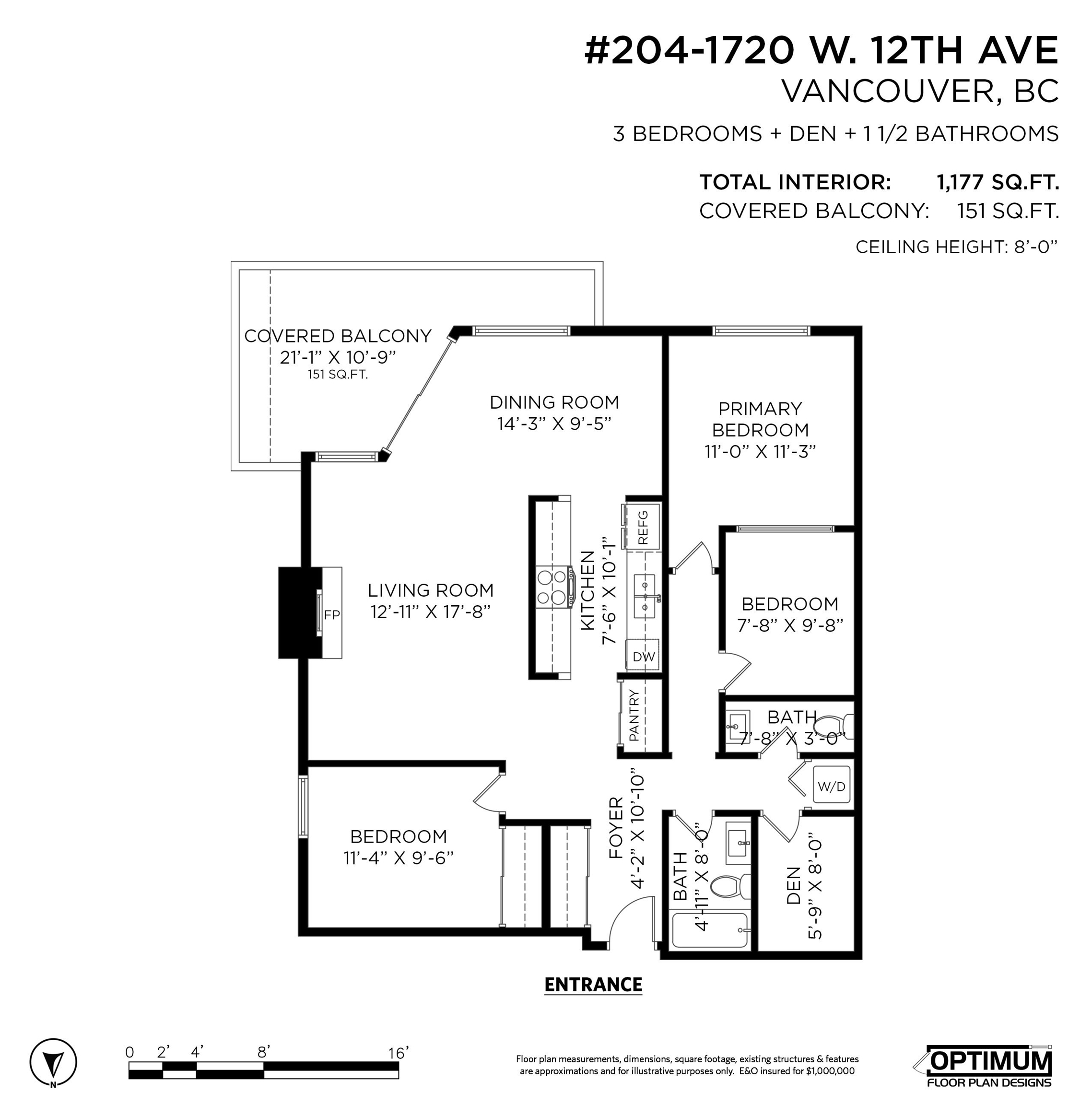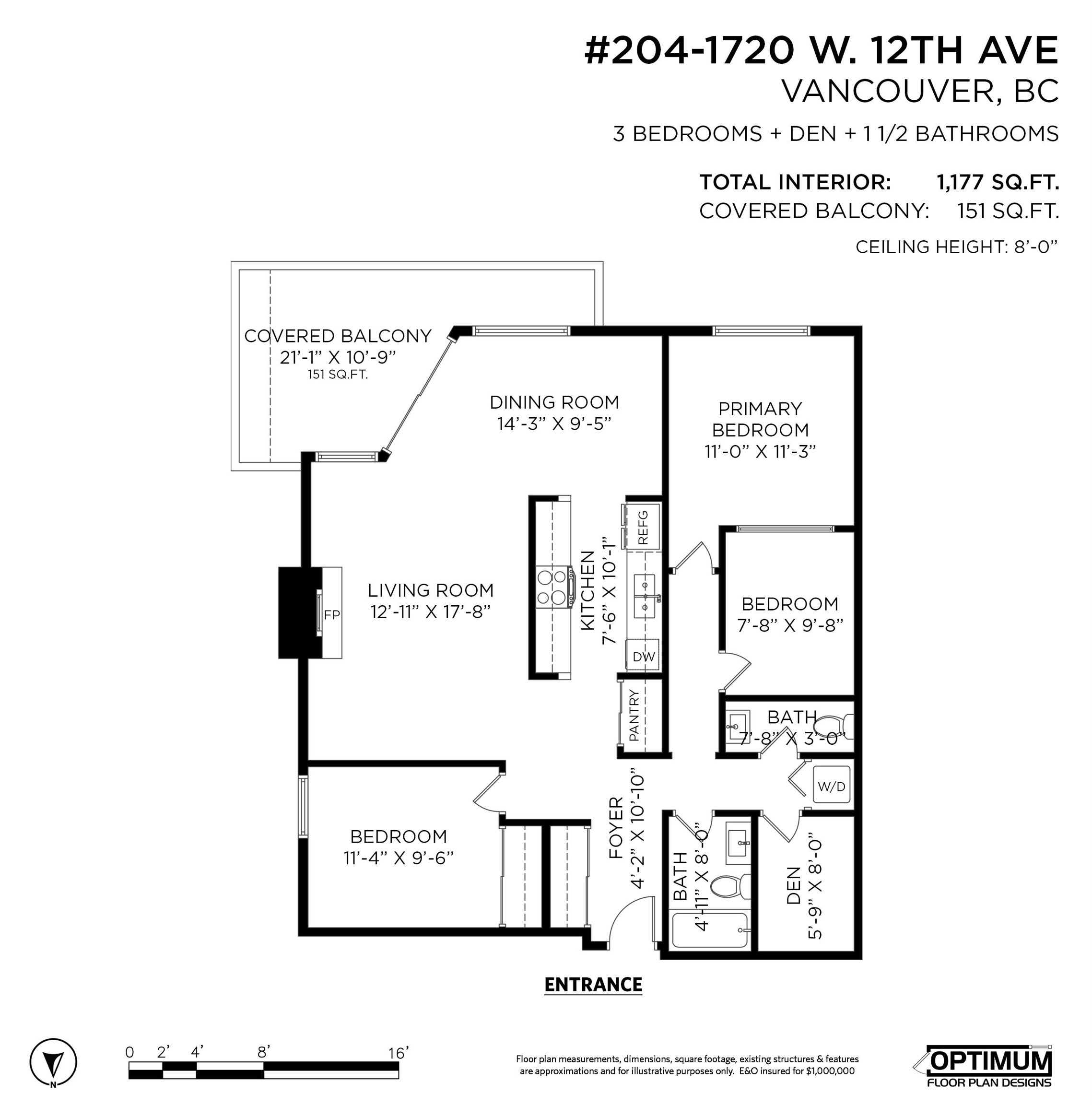204 1720 W 12TH AVENUE,Vancouver West $1,069,000.00
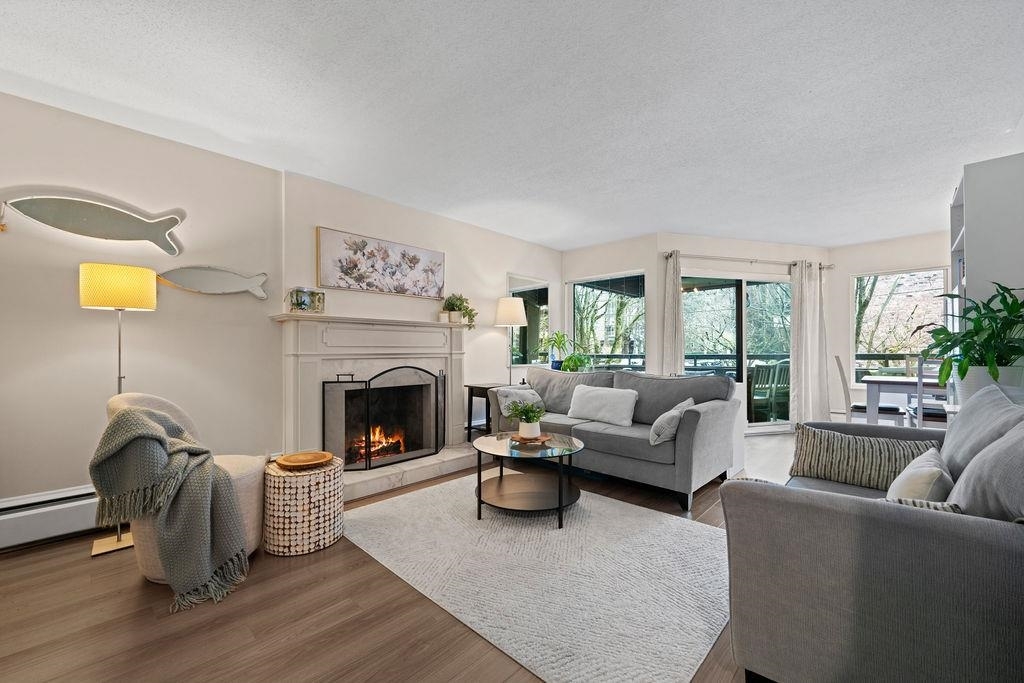
MLS® |
R2983826 | |||
| Subarea: | Fairview VW | |||
| Age: | 52 | |||
| Basement: | 0 | |||
| Maintainence: | $ 729.00 | |||
| Bedrooms : | 3 | |||
| Bathrooms : | 2 | |||
| LotSize: | 0 sqft. | |||
| Floor Area: | 1,177 sq.ft. | |||
| Taxes: | $2,823 in 2024 | |||
|
||||
Description:
Rare West Side Find! This fully renovated 3-bedroom plus den condo is located on the quiet, southwest corner, offering privacy, bright exposure, and a pleasing treed outlook. With a flexible floorplan, there's ample space for house-sized furniture, including a proper living room with a fireplace and a large dining room. The beautifully renovated kitchen features white cabinetry, quartz counters, glass backsplash, stainless steel appliances, and plenty of storage and counter space. Offered at $1,069,000, this home also includes a large patio, in-suite laundry, 2 parking spots, and 2 storage lockers. No need to do anything but move in! Open House: Saturday, April 5th 2-4pmRare West Side Find! This fully renovated 3-bedroom plus den condo is located on the quiet, southwest corner, offering privacy, bright exposure, and a pleasing treed outlook. With a flexible floorplan, there's ample space for house-sized furniture, including a proper living room with a fireplace and a large dining room. The beautifully renovated kitchen features white cabinetry, quartz counters, glass backsplash, stainless steel appliances, and plenty of storage and counter space. Offered at $1,069,000, this home also includes a large patio, in-suite laundry, 2 parking spots, and 2 storage lockers. No need to do anything but move in! Open House: Saturday, April 5th 2-4pm
Central Location,Recreation Nearby,Shopping Nearby
Listed by: Oakwyn Realty Ltd.
Disclaimer: The data relating to real estate on this web site comes in part from the MLS® Reciprocity program of the Real Estate Board of Greater Vancouver or the Fraser Valley Real Estate Board. Real estate listings held by participating real estate firms are marked with the MLS® Reciprocity logo and detailed information about the listing includes the name of the listing agent. This representation is based in whole or part on data generated by the Real Estate Board of Greater Vancouver or the Fraser Valley Real Estate Board which assumes no responsibility for its accuracy. The materials contained on this page may not be reproduced without the express written consent of the Real Estate Board of Greater Vancouver or the Fraser Valley Real Estate Board.
The trademarks REALTOR®, REALTORS® and the REALTOR® logo are controlled by The Canadian Real Estate Association (CREA) and identify real estate professionals who are members of CREA. The trademarks MLS®, Multiple Listing Service® and the associated logos are owned by CREA and identify the quality of services provided by real estate professionals who are members of CREA.


