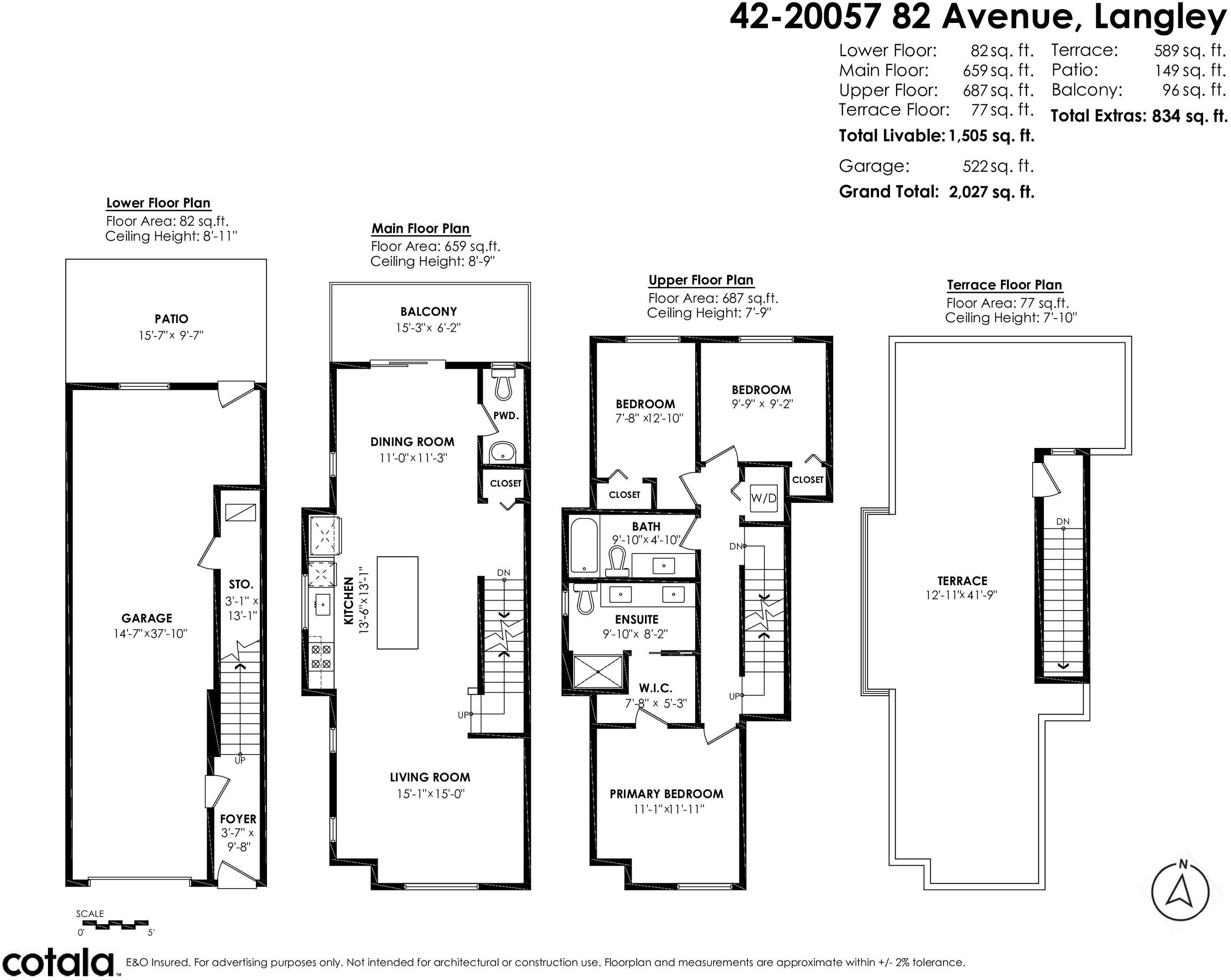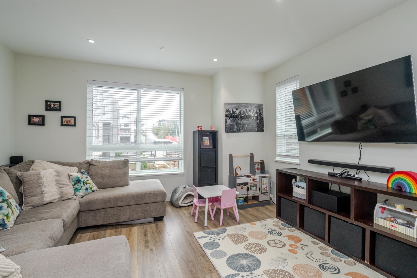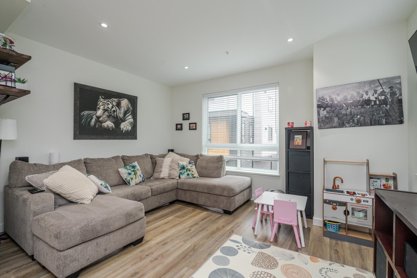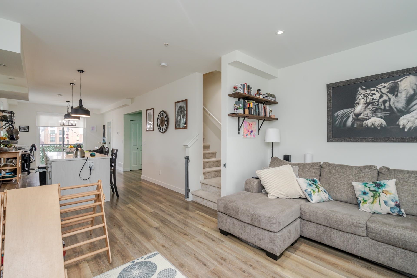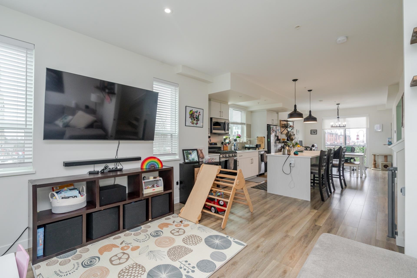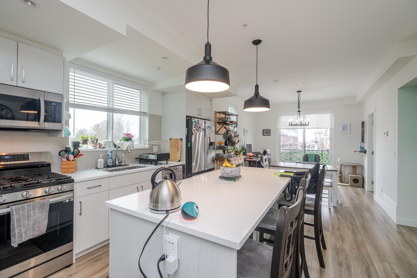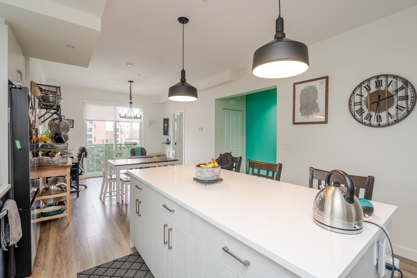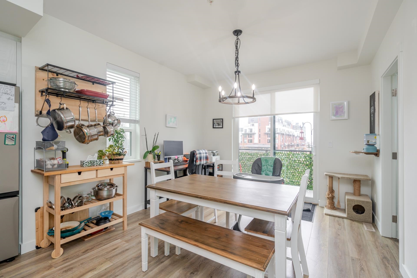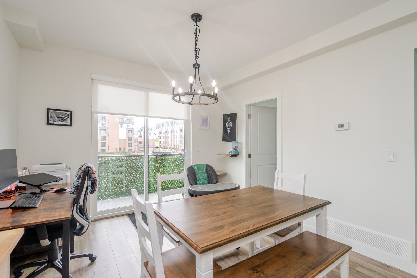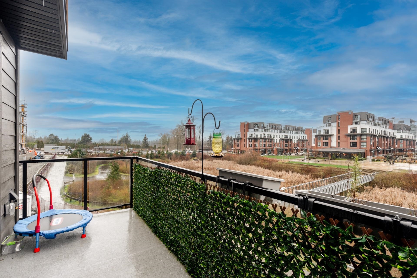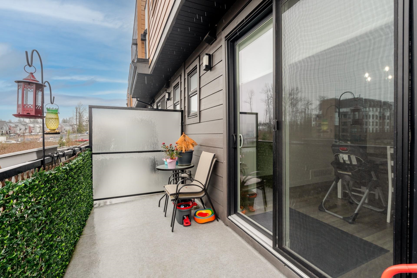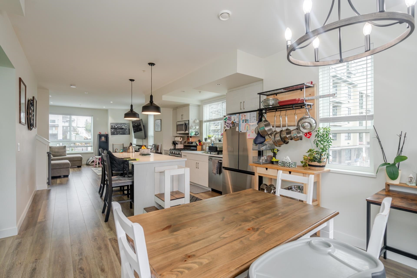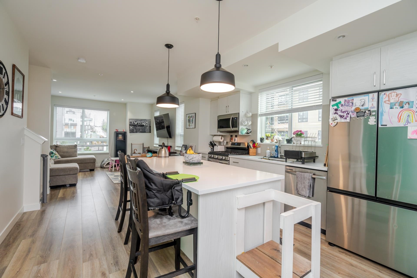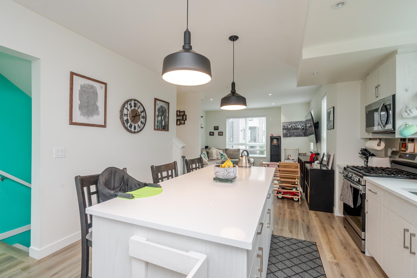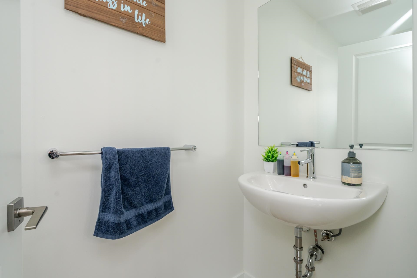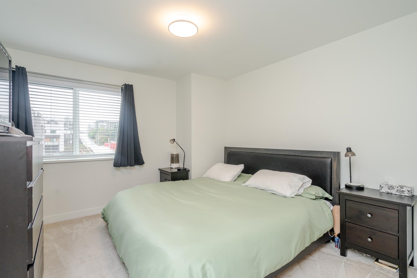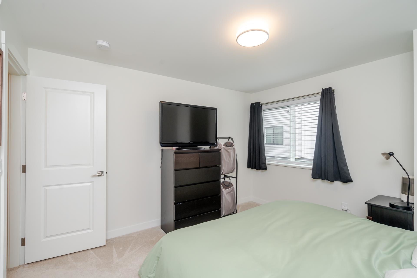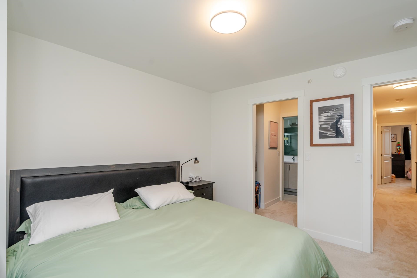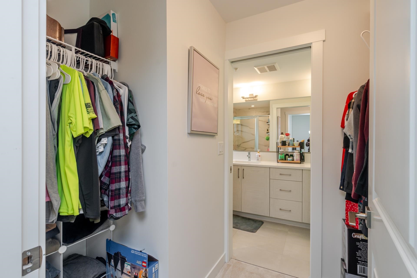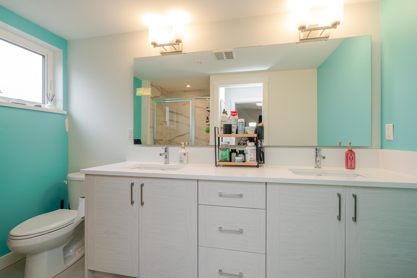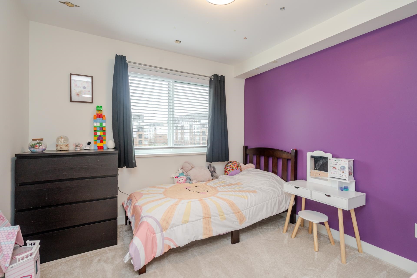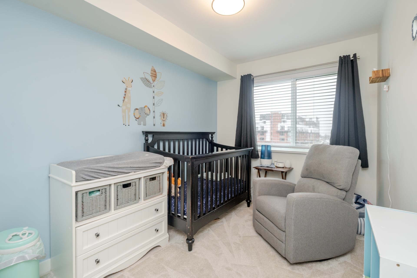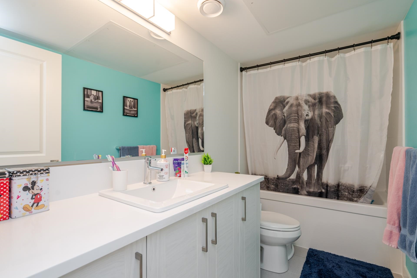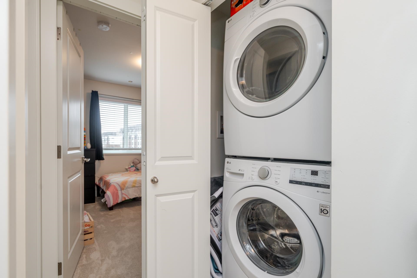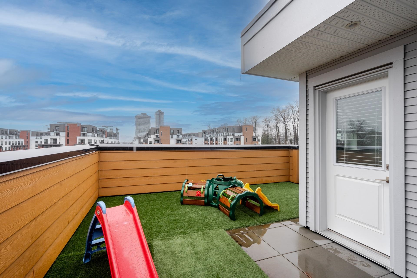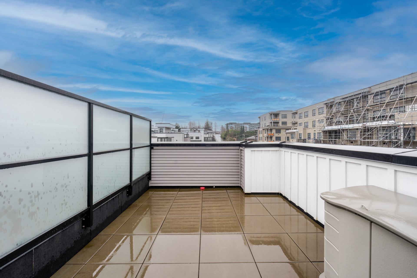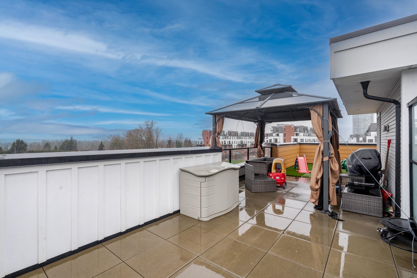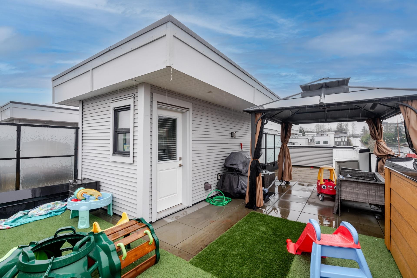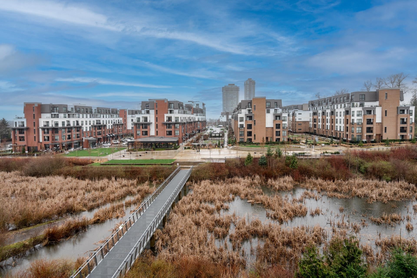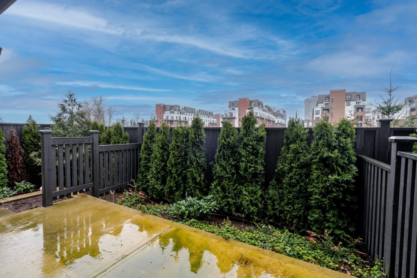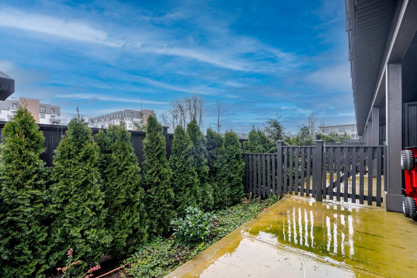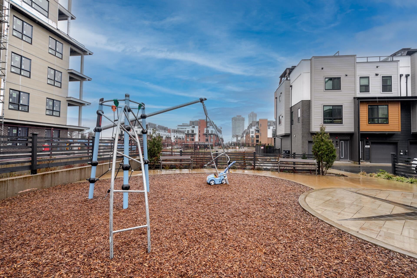42 20057 82 AVENUE,Langley $939,900.00
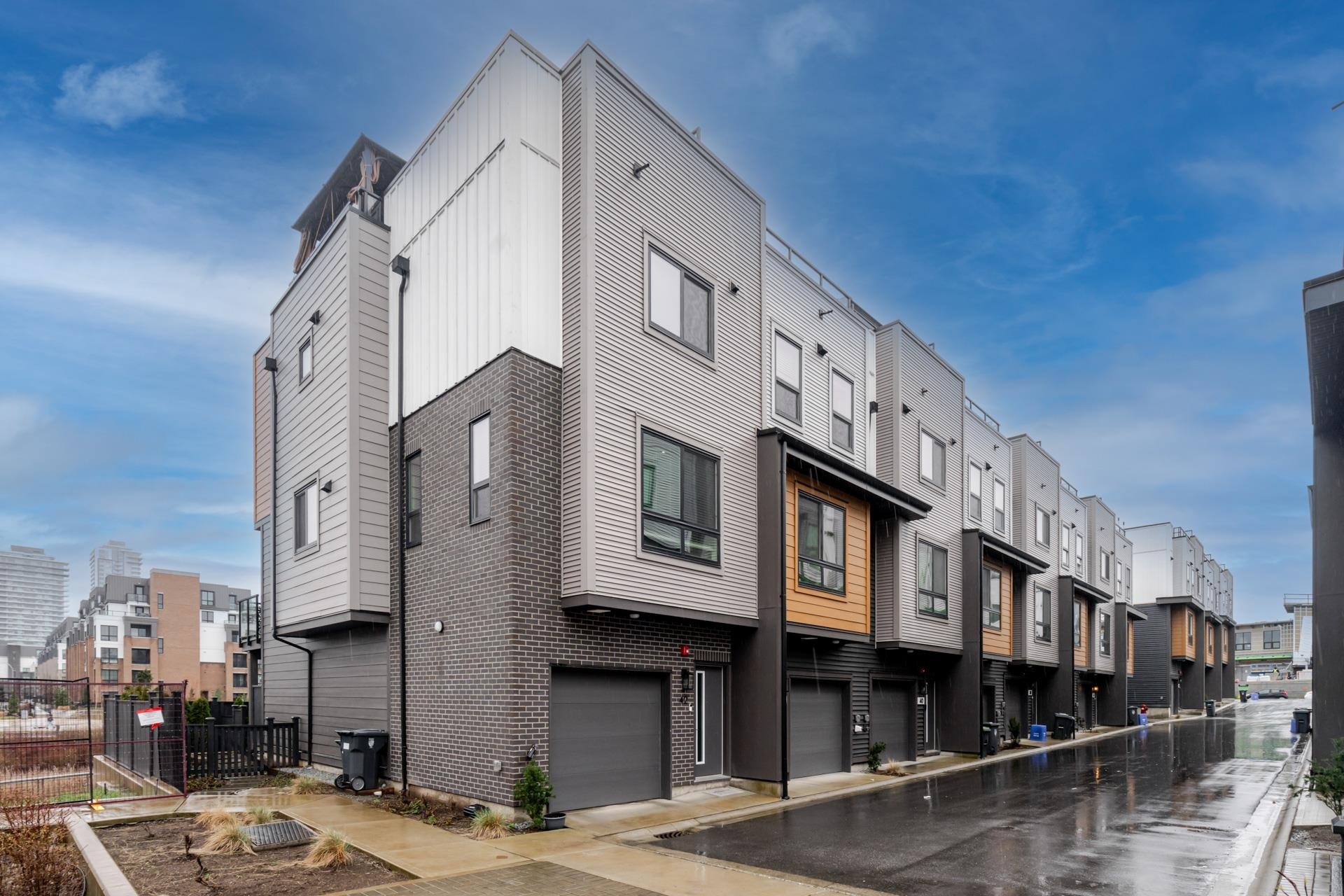
MLS® |
R2983733 | |||
| Subarea: | Willoughby Heights | |||
| Age: | 2 | |||
| Basement: | 0 | |||
| Maintainence: | $ 258.8 | |||
| Bedrooms : | 3 | |||
| Bathrooms : | 3 | |||
| LotSize: | 0 sqft. | |||
| Floor Area: | 1,529 sq.ft. | |||
| Taxes: | $4,741 in 2024 | |||
|
||||
Description:
CORNER UNIT WITH 548 SQFT ROOFTOP PATIO OVERLOOKING GREENBELT. This expansive home offers an open-concept main floor with additional windows that flood the space with natural light, along with a convenient powder room. The kitchen is equipped with stainless steel appliances, gas cooking, and a spacious island. Upstairs, you'll find three generously sized bedrooms and two full bathrooms, including a stunning ensuite. Head up to the private, sun-drenched rooftop patio with a BBQ hookup--ideal for enjoying the upcoming spring and summer seasons! Right outside your door, a walking bridge spans a picturesque, natural water feature, and you're just steps away from the amenities and shops at Latimer Village, which include Blacksmith Bakery, restaurants, and kid-friendly playgrounds.CORNER UNIT WITH 548 SQFT ROOFTOP PATIO OVERLOOKING GREENBELT. This expansive home offers an open-concept main floor with additional windows that flood the space with natural light, along with a convenient powder room. The kitchen is equipped with stainless steel appliances, gas cooking, and a spacious island. Upstairs, you'll find three generously sized bedrooms and two full bathrooms, including a stunning ensuite. Head up to the private, sun-drenched rooftop patio with a BBQ hookup--ideal for enjoying the upcoming spring and summer seasons! Right outside your door, a walking bridge spans a picturesque, natural water feature, and you're just steps away from the amenities and shops at Latimer Village, which include Blacksmith Bakery, restaurants, and kid-friendly playgrounds.
Central Location,Greenbelt,Paved Road,Recreation Nearby,Shopping Nearby
Listed by: Stonehaus Realty Corp.
Disclaimer: The data relating to real estate on this web site comes in part from the MLS® Reciprocity program of the Real Estate Board of Greater Vancouver or the Fraser Valley Real Estate Board. Real estate listings held by participating real estate firms are marked with the MLS® Reciprocity logo and detailed information about the listing includes the name of the listing agent. This representation is based in whole or part on data generated by the Real Estate Board of Greater Vancouver or the Fraser Valley Real Estate Board which assumes no responsibility for its accuracy. The materials contained on this page may not be reproduced without the express written consent of the Real Estate Board of Greater Vancouver or the Fraser Valley Real Estate Board.
The trademarks REALTOR®, REALTORS® and the REALTOR® logo are controlled by The Canadian Real Estate Association (CREA) and identify real estate professionals who are members of CREA. The trademarks MLS®, Multiple Listing Service® and the associated logos are owned by CREA and identify the quality of services provided by real estate professionals who are members of CREA.


