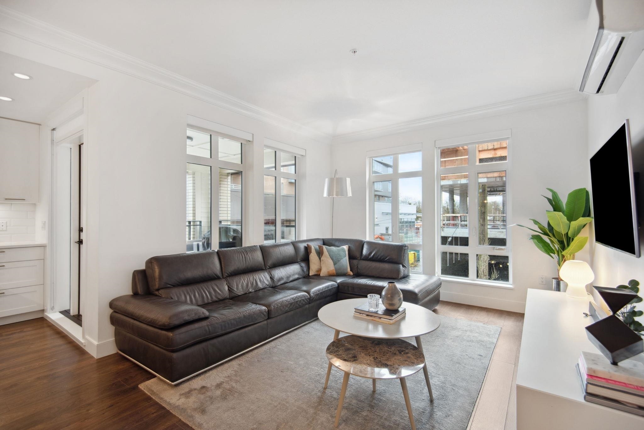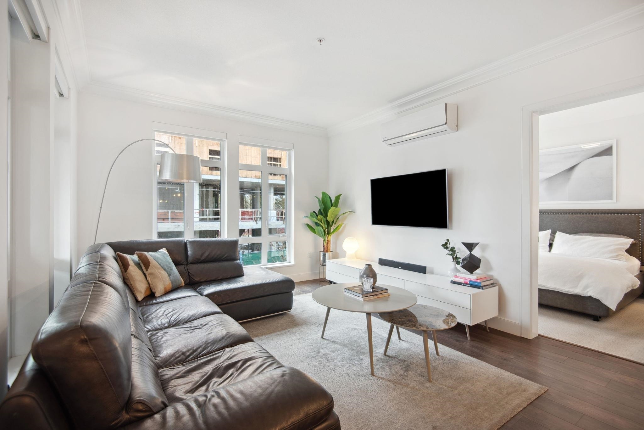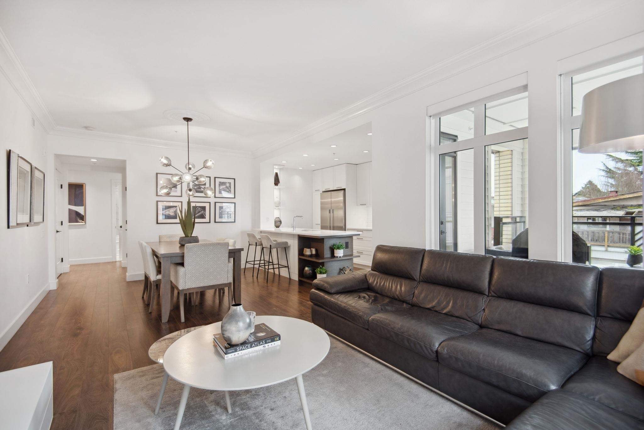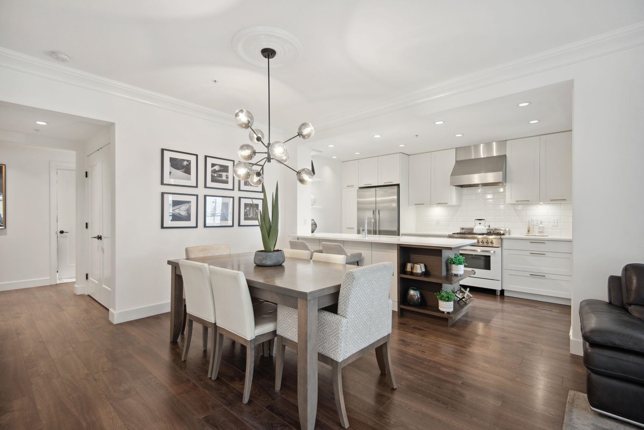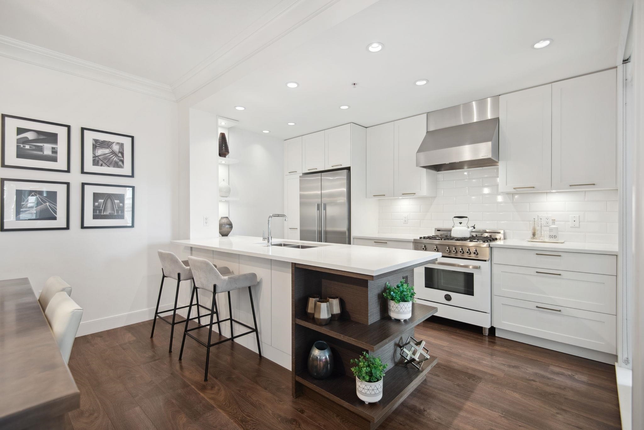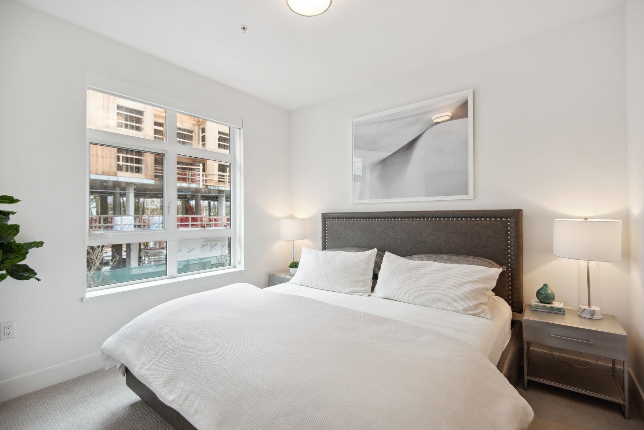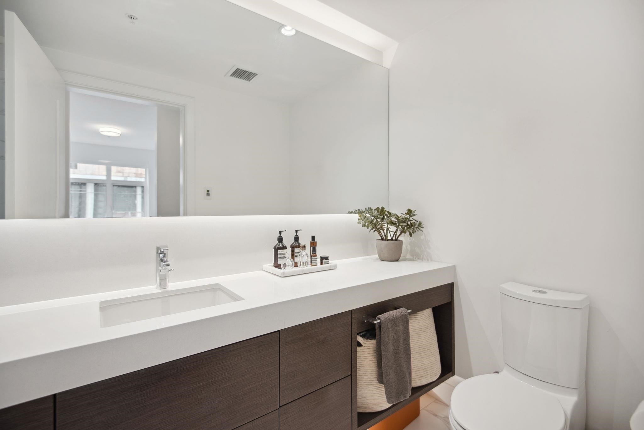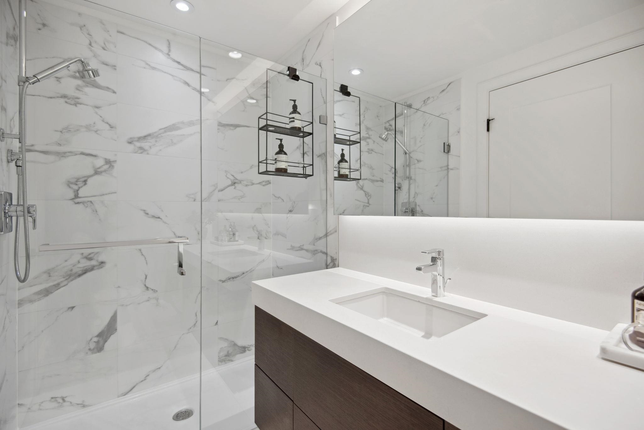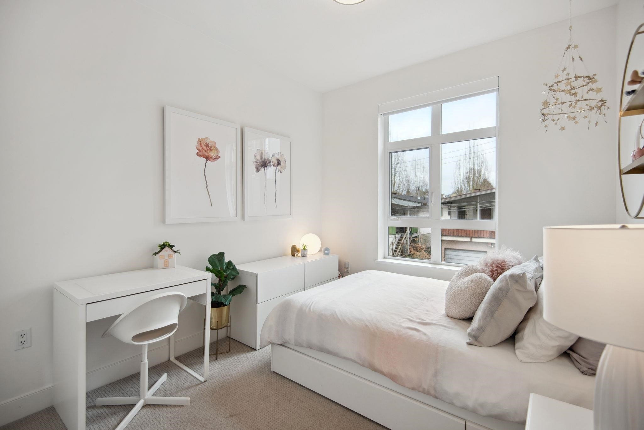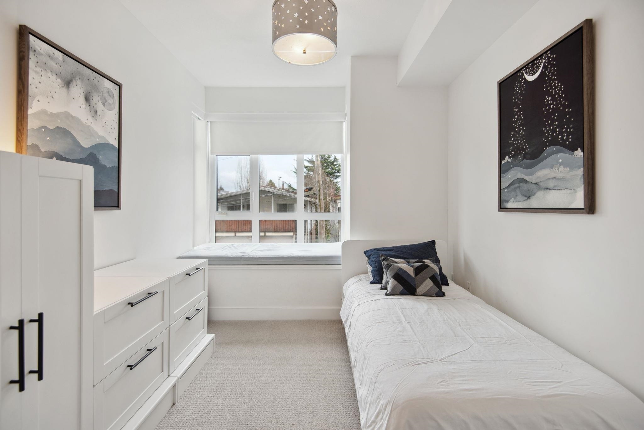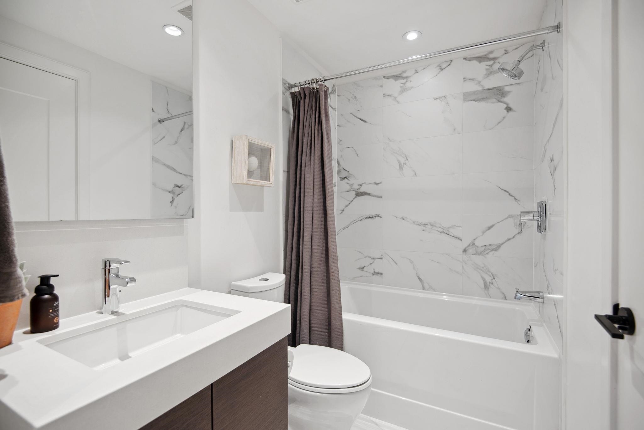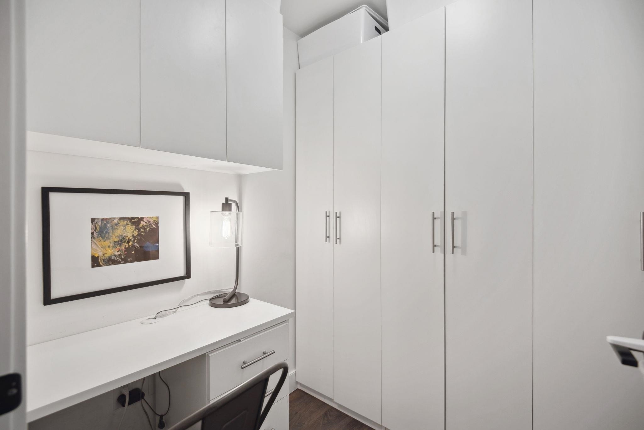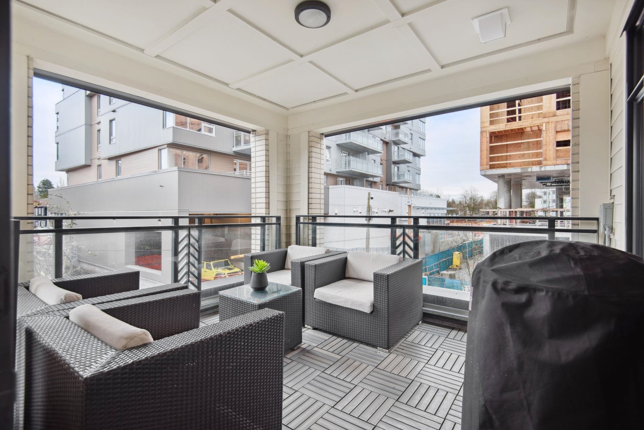208 168 E 35TH AVENUE,Vancouver East $1,399,900.00
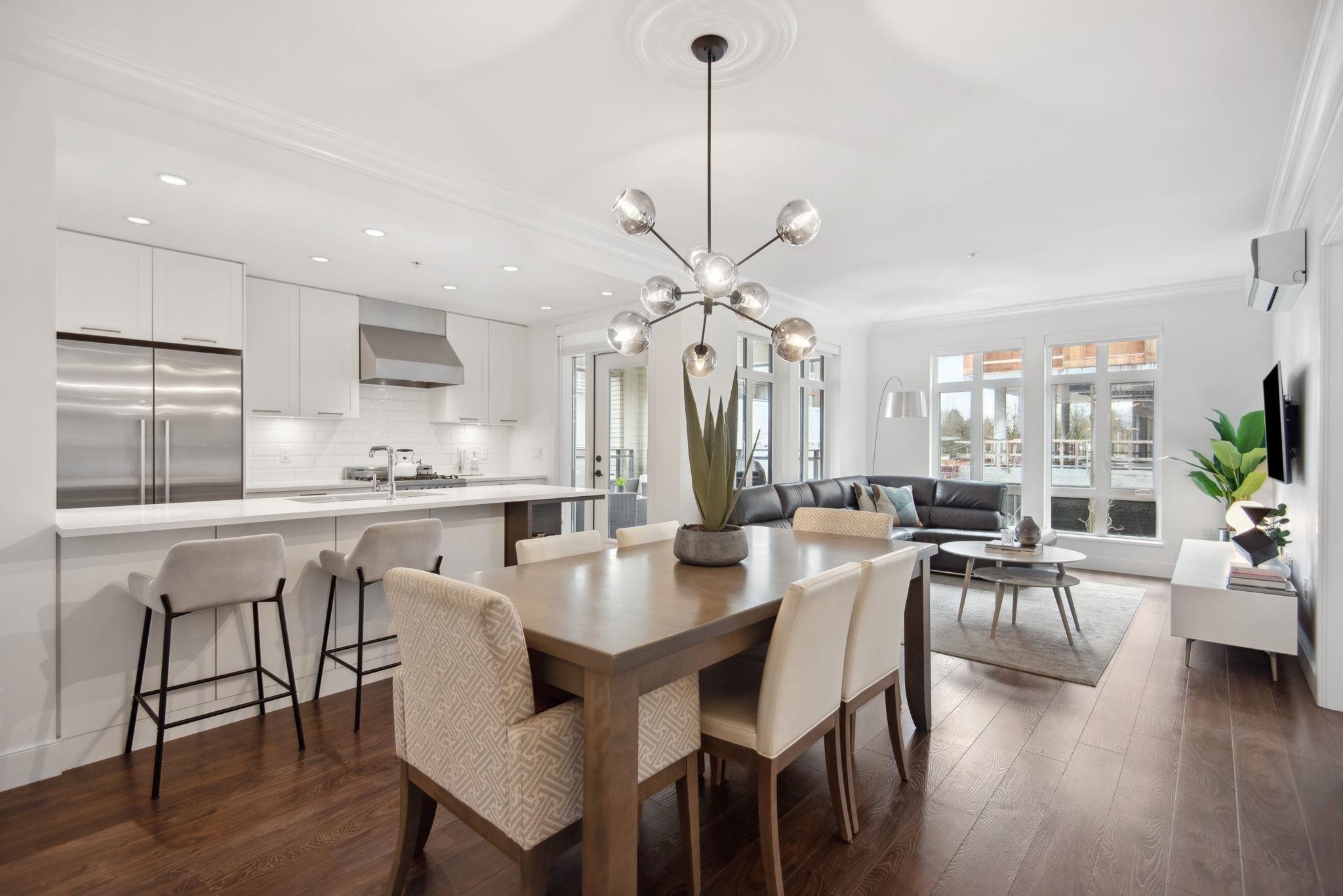
MLS® |
R2983543 | |||
| Subarea: | Main | |||
| Age: | 8 | |||
| Basement: | 0 | |||
| Maintainence: | $ 590.24 | |||
| Bedrooms : | 3 | |||
| Bathrooms : | 2 | |||
| LotSize: | 0 sqft. | |||
| Floor Area: | 1,216 sq.ft. | |||
| Taxes: | $4,120 in 2024 | |||
|
||||
Description:
Welcome to James Walk by Mosaic Homes. This is a stunning 3 bed plus den, air conditioned corner home with over 1200 sq ft of living space. The interior showcases 9 foot high ceilings and a sophisticated colour palette, with Parisian-inspired crown moldings. The kitchen is equipped with a striking white Bertazzoni stainless steel range, Fisher & Paykel refrigerator, and an integrated Bosch dishwasher. Shaker-style cabinetry, white quartz countertops, and a crisp white tile backsplash complete the modern kitchen design. Large bedrooms make this home perfect for a growing family. The area is undergoing a ton of redevelopment with community facilities and public transit at your door step! 2 parking + 1 locker! Open house 2pm-4pm Sat 5th & Sun 6th.Welcome to James Walk by Mosaic Homes. This is a stunning 3 bed plus den, air conditioned corner home with over 1200 sq ft of living space. The interior showcases 10 foot high ceilings and a sophisticated colour palette, with Parisian-inspired crown moldings. The kitchen is equipped with a striking white Bertazzoni stainless steel range, Fisher & Paykel refrigerator, and an integrated Bosch dishwasher. Shaker-style cabinetry, white quartz countertops, and a crisp white tile backsplash complete the modern kitchen design. Large bedrooms make this home perfect for a growing family. You have easy access to lush green spaces, while the bustling shops and eateries along Main Street are a stones throw away. The area is undergoing a ton of redevelopment which is bringing new commercial opportunities, community facilities and everything else you could ask for within walking distance. Public transit is easily accessible, connecting residents to the broader Vancouver area. 2 parking + 1 locker! Open house 2-4 Sat & Sun.
Listed by: Oakwyn Realty Ltd.
Disclaimer: The data relating to real estate on this web site comes in part from the MLS® Reciprocity program of the Real Estate Board of Greater Vancouver or the Fraser Valley Real Estate Board. Real estate listings held by participating real estate firms are marked with the MLS® Reciprocity logo and detailed information about the listing includes the name of the listing agent. This representation is based in whole or part on data generated by the Real Estate Board of Greater Vancouver or the Fraser Valley Real Estate Board which assumes no responsibility for its accuracy. The materials contained on this page may not be reproduced without the express written consent of the Real Estate Board of Greater Vancouver or the Fraser Valley Real Estate Board.
The trademarks REALTOR®, REALTORS® and the REALTOR® logo are controlled by The Canadian Real Estate Association (CREA) and identify real estate professionals who are members of CREA. The trademarks MLS®, Multiple Listing Service® and the associated logos are owned by CREA and identify the quality of services provided by real estate professionals who are members of CREA.


