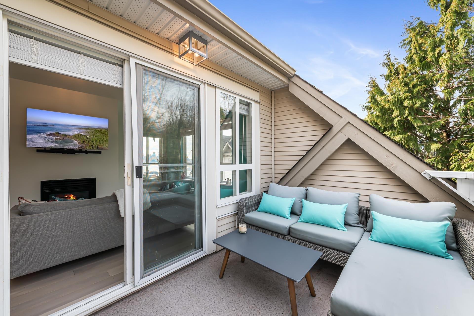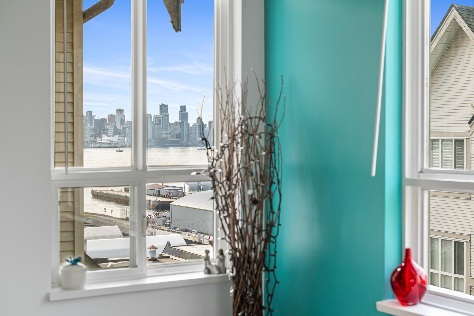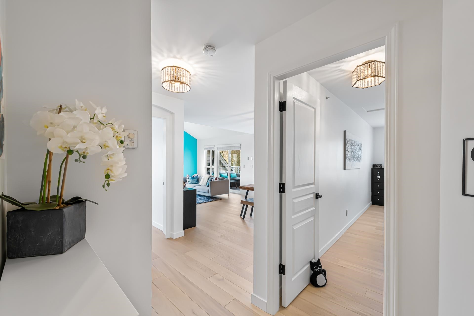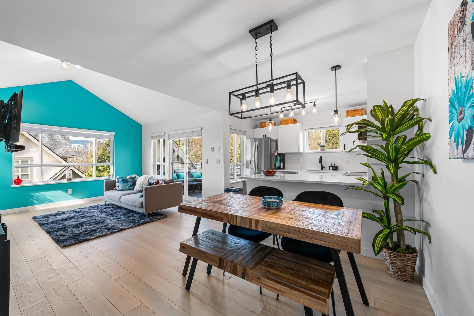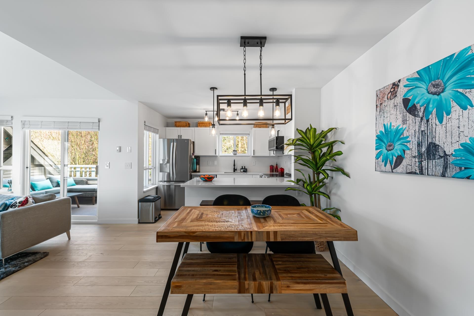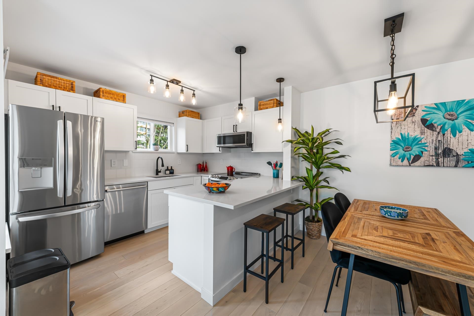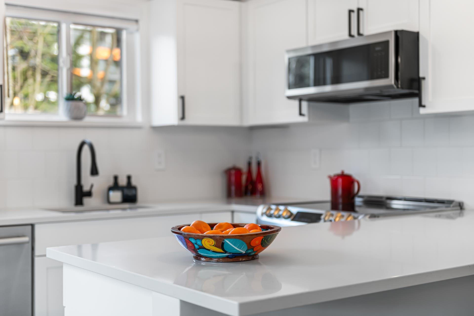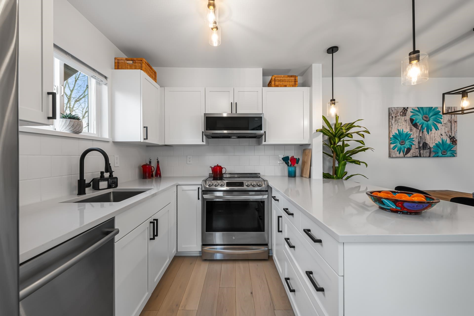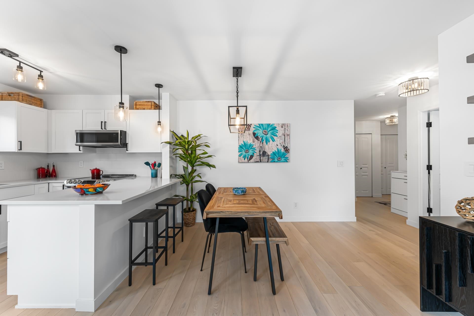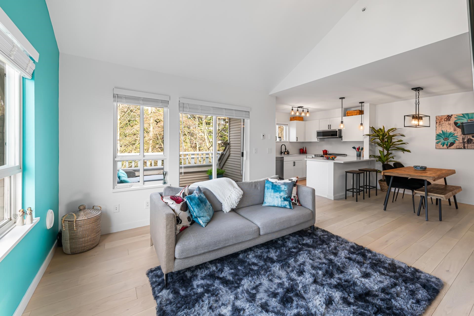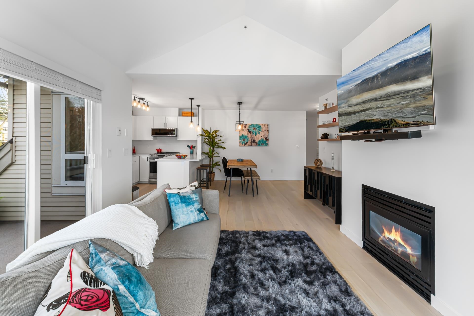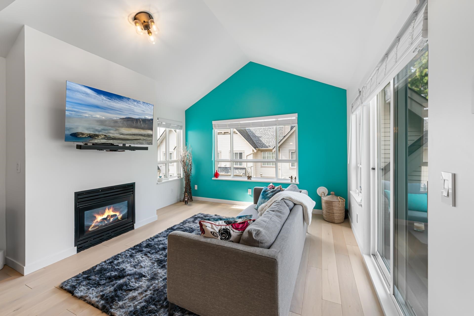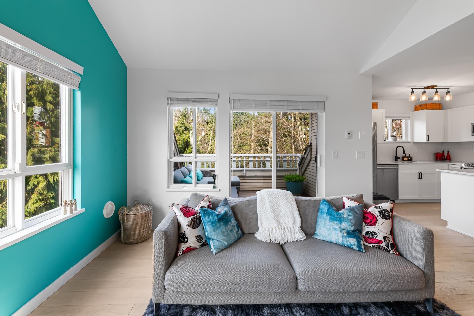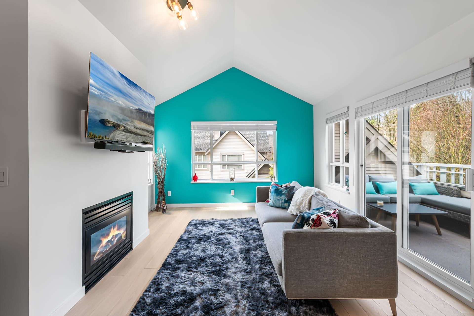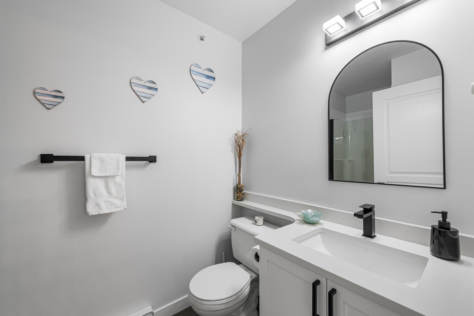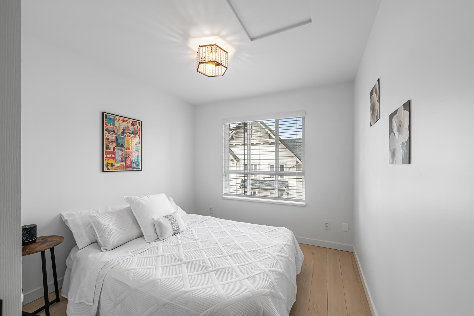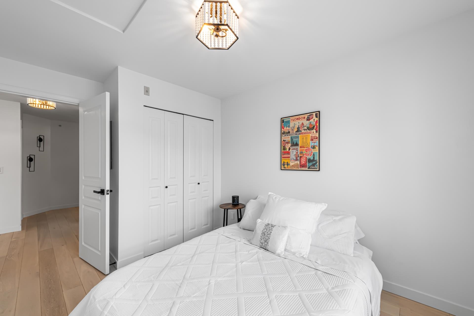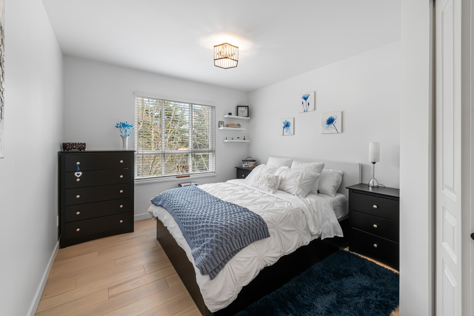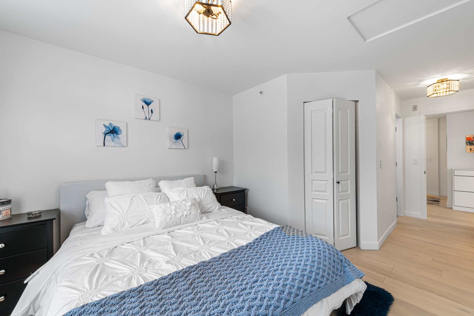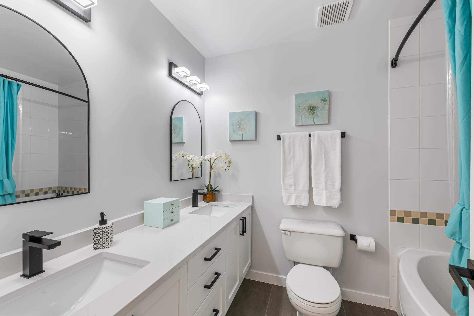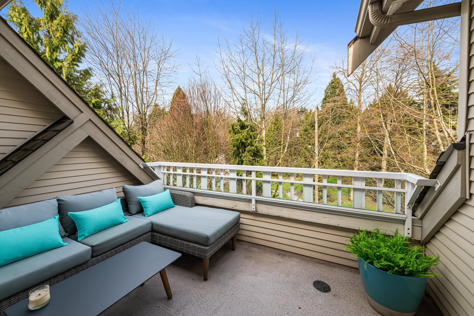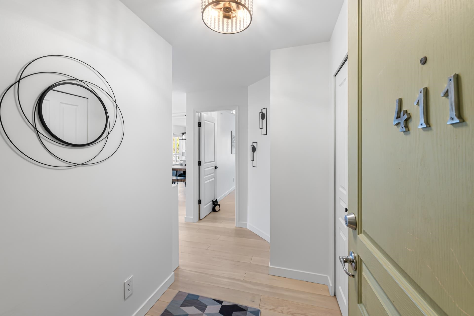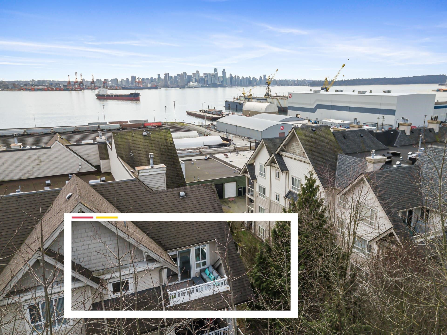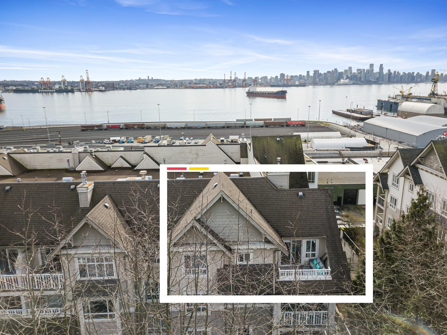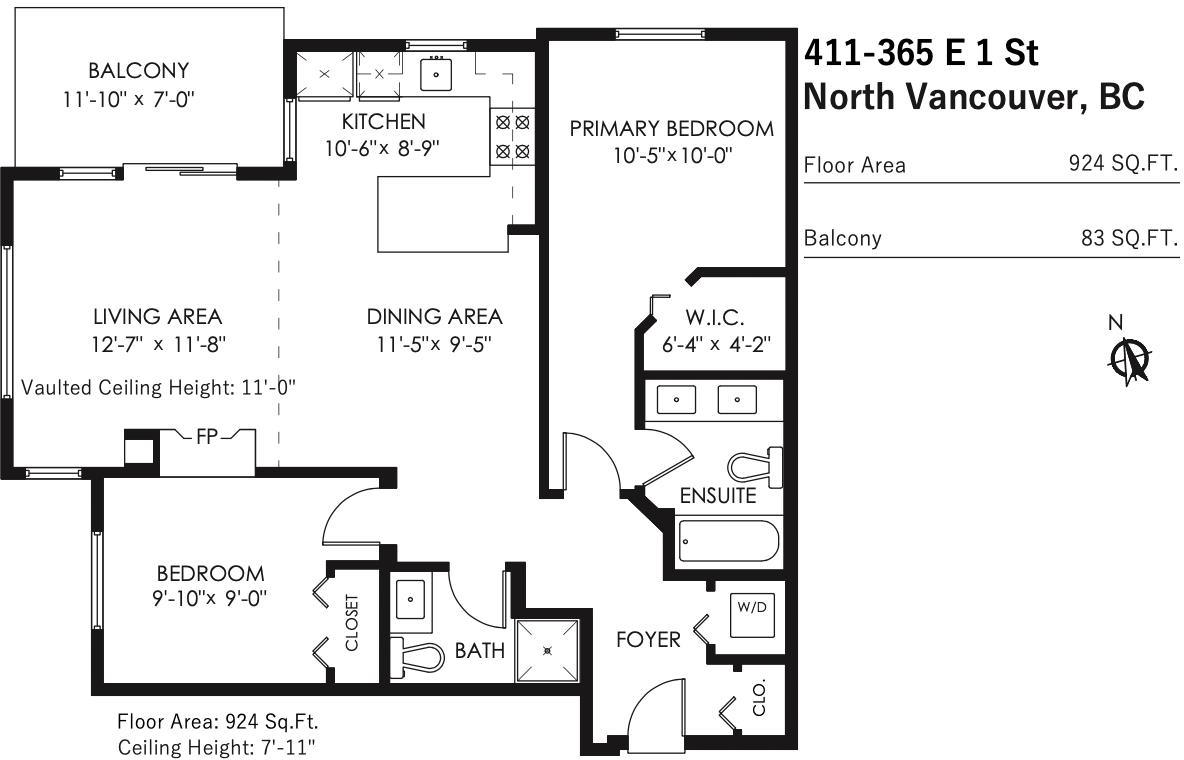411 365 E 1ST STREET,North Vancouver $969,000.00
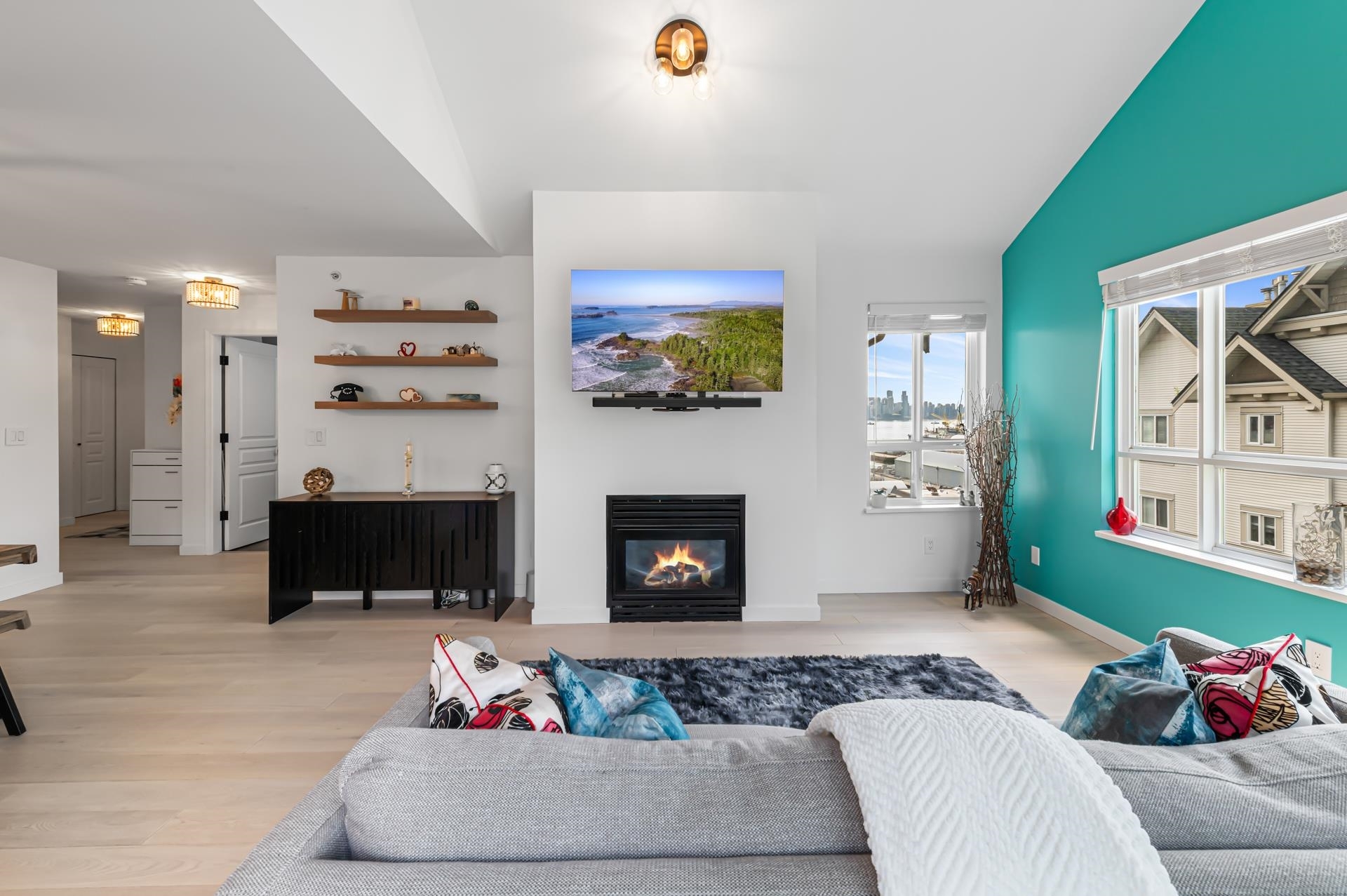
MLS® |
R2983477 | |||
| Subarea: | Lower Lonsdale | |||
| Age: | 26 | |||
| Basement: | 0 | |||
| Maintainence: | $ 490.03 | |||
| Bedrooms : | 2 | |||
| Bathrooms : | 2 | |||
| LotSize: | 0 sqft. | |||
| Floor Area: | 924 sq.ft. | |||
| Taxes: | $2,732 in 2024 | |||
|
||||
Description:
This top-floor, 924 sq. ft. corner unit feels even larger with its vaulted ceilings and smart split-bedroom layout. Overlooking quiet Hamersley Park, with city and water views, this 2-bed, 2-bath home is bathed in natural light from multiple exposures. Fully renovated, the owner has transformed the space with real engineered hardwood, a sleek kitchen update, modernized bathrooms, and a cozy gas fireplace. Rarely available, this penthouse-style haven offers privacy, space, and style in a prime location. With everything done, all that's left is to move in and enjoy. Pet Friendly (1 Pet). Don't miss it! Open House Saturday 2:00-4:00pm or showings during the week.This top-floor, 924 sq. ft. corner unit feels even larger with its vaulted ceilings and smart split-bedroom layout. Overlooking quiet Hamersley Park, with city and water views, this 2-bed, 2-bath home is bathed in natural light from multiple exposures. Fully renovated, the owner has transformed the space with real engineered hardwood, a sleek kitchen update, modernized bathrooms, and a cozy gas fireplace. Rarely available, this penthouse-style haven offers privacy, space, and style in a prime location. With everything done, all that's left is to move in and enjoy. Don't miss it! Open House Saturday 2:00-4:00pm or showings during the week.
Listed by: Oakwyn Realty Ltd.
Disclaimer: The data relating to real estate on this web site comes in part from the MLS® Reciprocity program of the Real Estate Board of Greater Vancouver or the Fraser Valley Real Estate Board. Real estate listings held by participating real estate firms are marked with the MLS® Reciprocity logo and detailed information about the listing includes the name of the listing agent. This representation is based in whole or part on data generated by the Real Estate Board of Greater Vancouver or the Fraser Valley Real Estate Board which assumes no responsibility for its accuracy. The materials contained on this page may not be reproduced without the express written consent of the Real Estate Board of Greater Vancouver or the Fraser Valley Real Estate Board.
The trademarks REALTOR®, REALTORS® and the REALTOR® logo are controlled by The Canadian Real Estate Association (CREA) and identify real estate professionals who are members of CREA. The trademarks MLS®, Multiple Listing Service® and the associated logos are owned by CREA and identify the quality of services provided by real estate professionals who are members of CREA.


