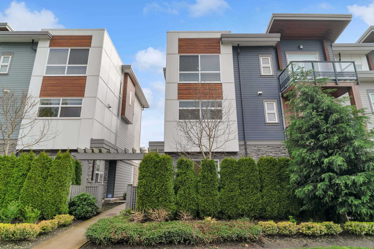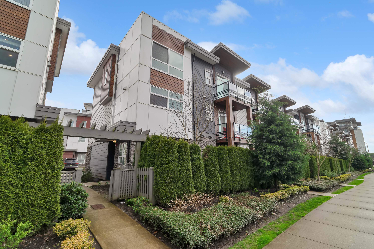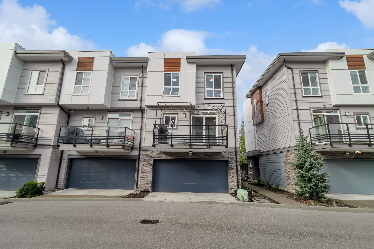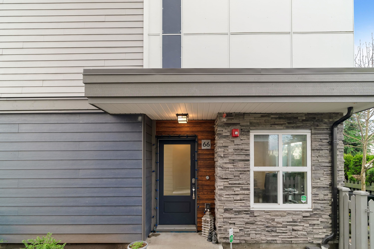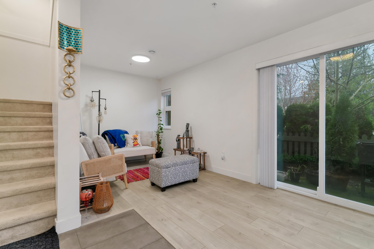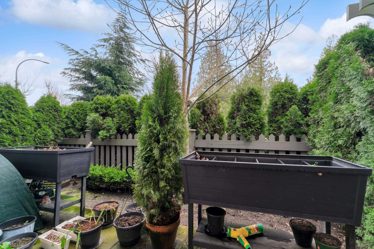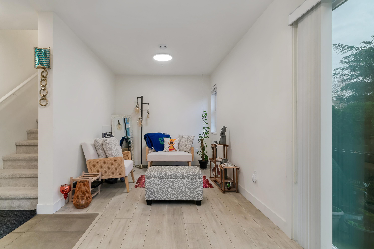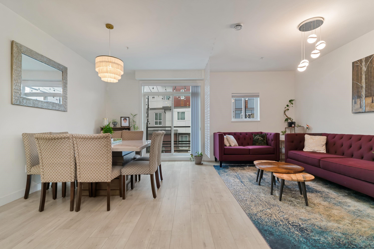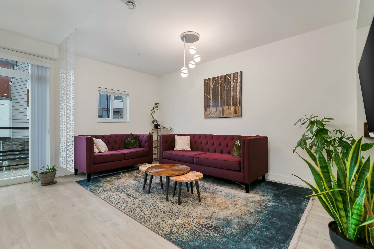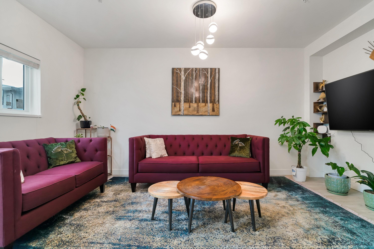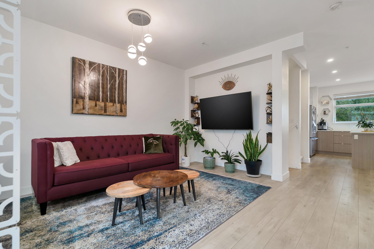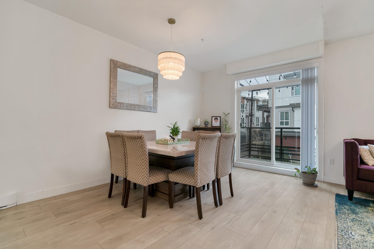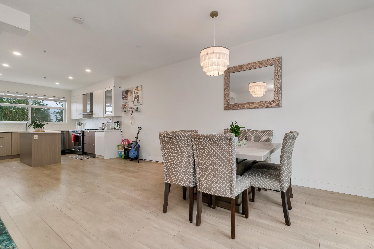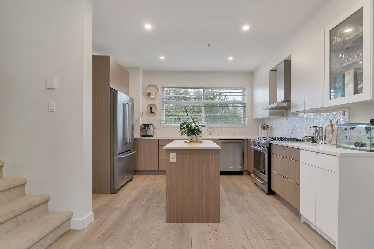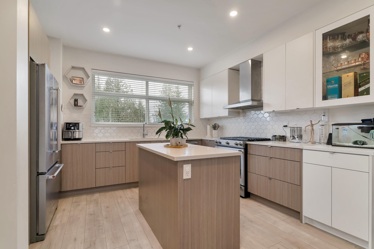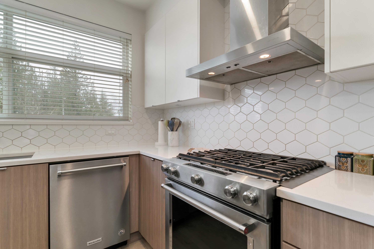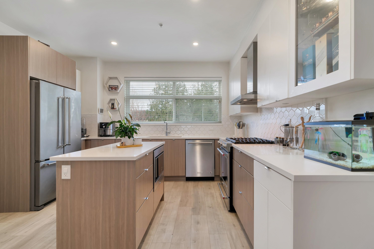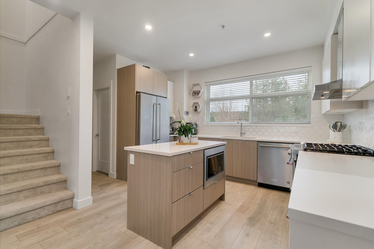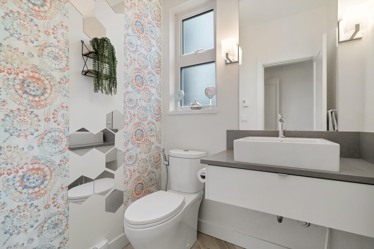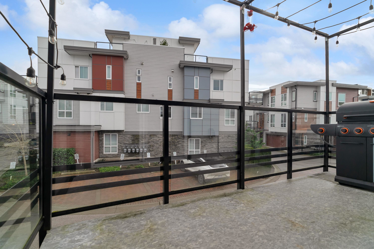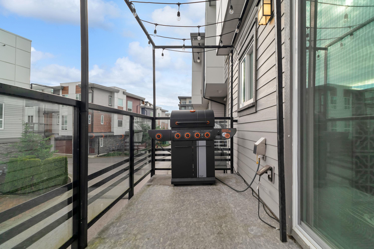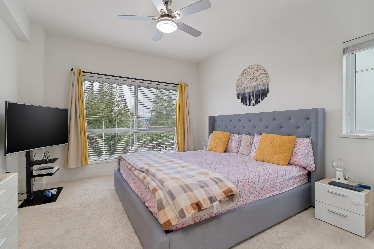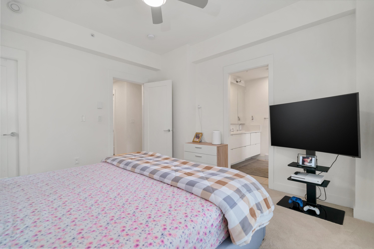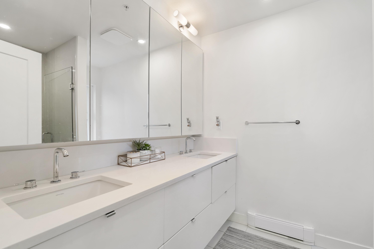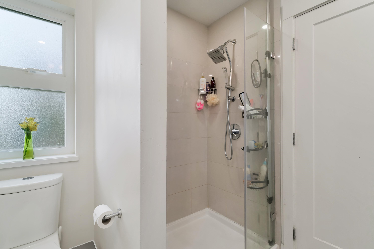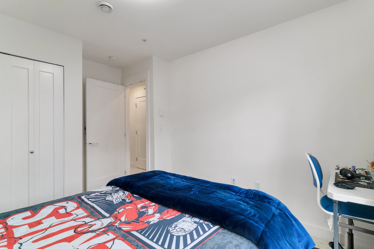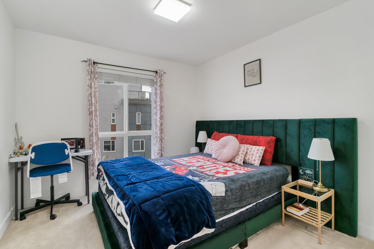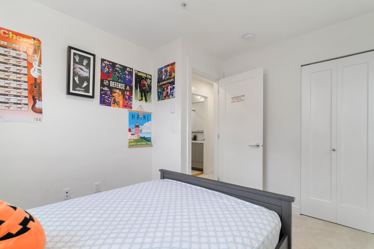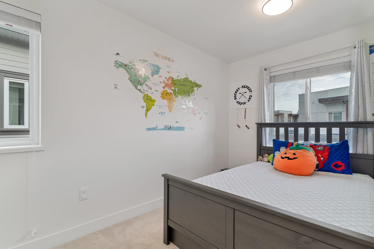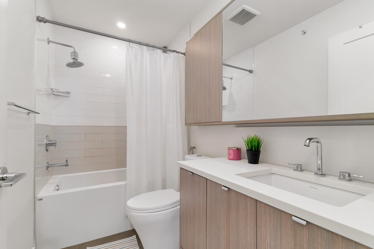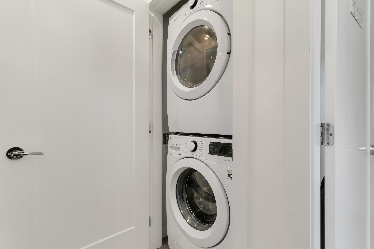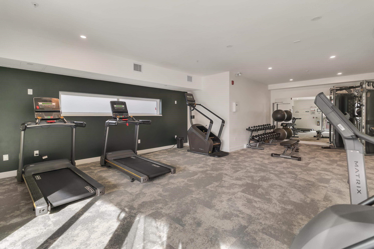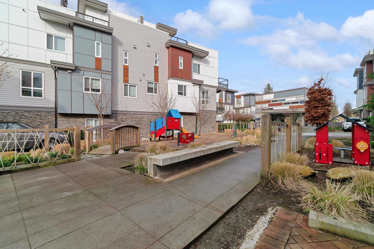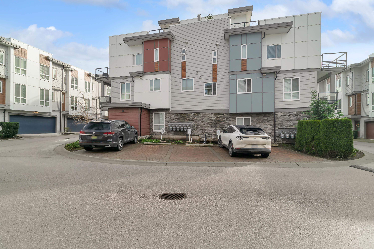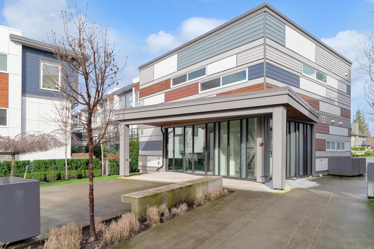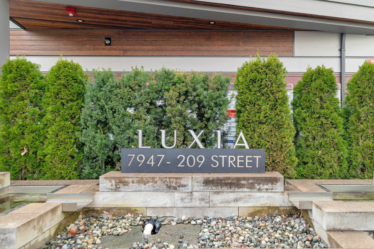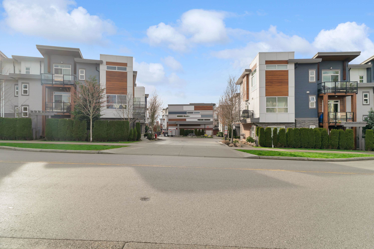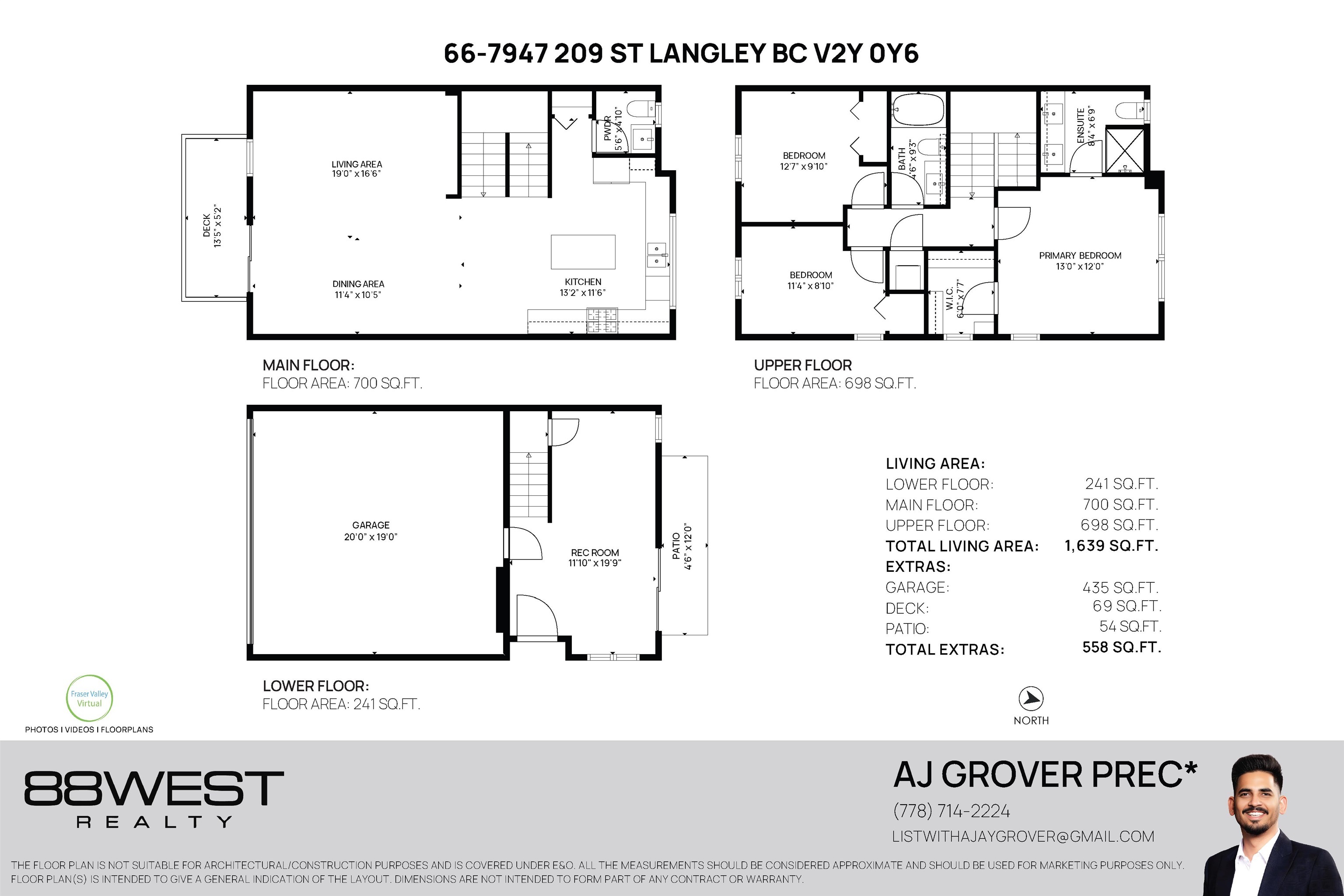66 7947 209 STREET,Langley $940,000.00
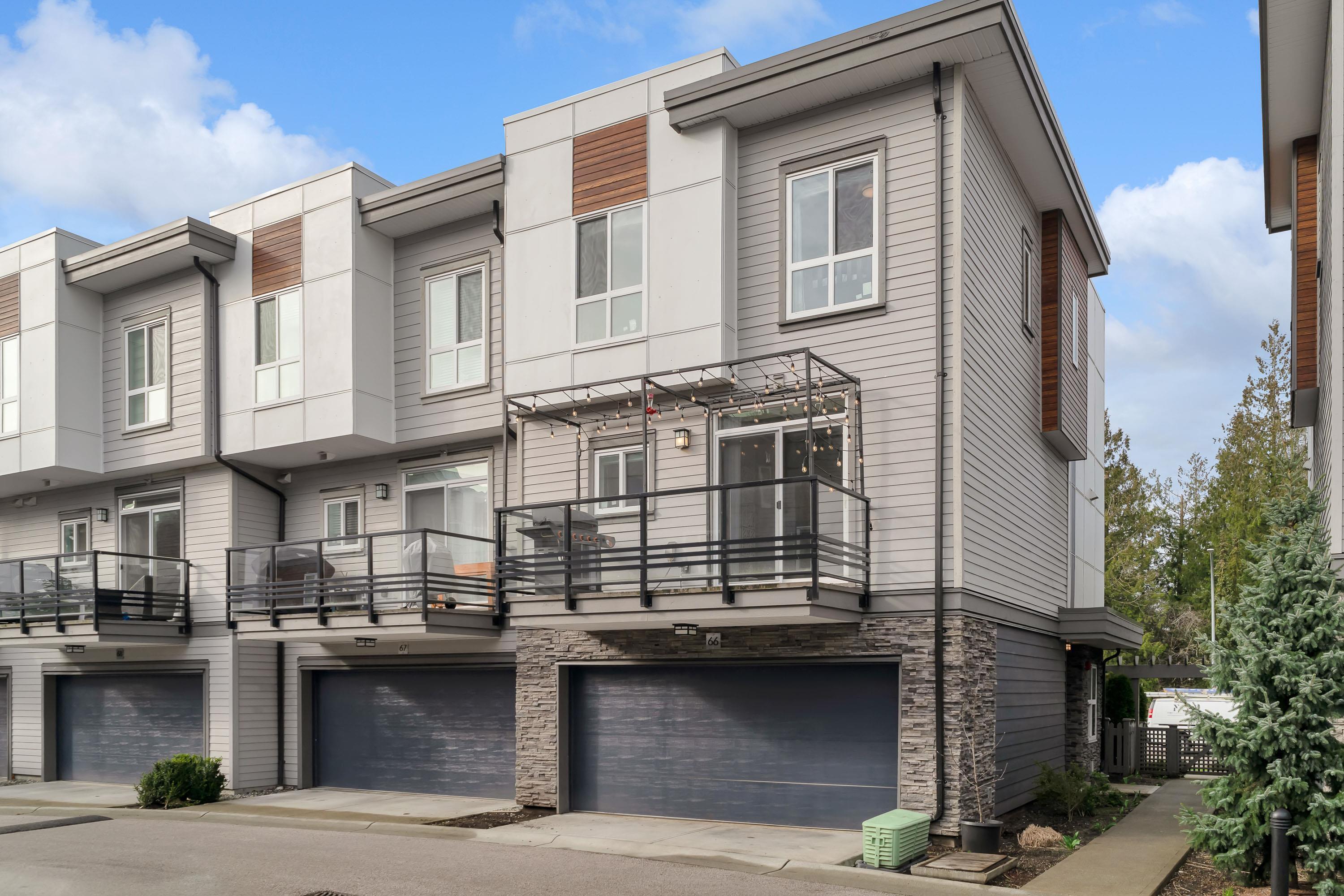
MLS® |
R2983161 | |||
| Subarea: | Willoughby Heights | |||
| Age: | 5 | |||
| Basement: | 0 | |||
| Maintainence: | $ 330.62 | |||
| Bedrooms : | 3 | |||
| Bathrooms : | 3 | |||
| LotSize: | 0 sqft. | |||
| Floor Area: | 1,639 sq.ft. | |||
| Taxes: | $4,548 in 2024 | |||
|
||||
Description:
Welcome to Luxia at Yorkson, where contemporary style meets comfort. This exquisite home features 3 bedrooms, a spacious den for work or leisure, a side-by-side garage, and a spacious patio with a gas hookup. The master suite offers a walk-in closet and an en-suite with dual sinks and a frameless glass shower. The gourmet kitchen boasts a central island, pantry, quartz countertops, and KitchenAid appliances. Elegant details include a herringbone-tiled powder room, wide laminate flooring, and a geometric backsplash. Residents enjoy a private clubhouse with a fitness studio and social lounge, plus water features, green spaces, and a kids' play area. Conveniently located near top schools.Welcome to Luxia at Yorkson, where contemporary style meets comfort. This exquisite home features 3 bedrooms, a spacious den for work or leisure, a side-by-side garage, and a spacious patio with a gas hookup. The master suite offers a walk-in closet, balcony, and an en-suite with dual sinks and a frameless glass shower. The gourmet kitchen boasts a central island, pantry, quartz countertops, and KitchenAid appliances. Elegant details include a herringbone-tiled powder room, wide laminate flooring, and a geometric backsplash. Residents enjoy a private clubhouse with a fitness studio and social lounge, plus water features, green spaces, and a kids' play area. Conveniently located near top schools.
Listed by: 88West Realty
Disclaimer: The data relating to real estate on this web site comes in part from the MLS® Reciprocity program of the Real Estate Board of Greater Vancouver or the Fraser Valley Real Estate Board. Real estate listings held by participating real estate firms are marked with the MLS® Reciprocity logo and detailed information about the listing includes the name of the listing agent. This representation is based in whole or part on data generated by the Real Estate Board of Greater Vancouver or the Fraser Valley Real Estate Board which assumes no responsibility for its accuracy. The materials contained on this page may not be reproduced without the express written consent of the Real Estate Board of Greater Vancouver or the Fraser Valley Real Estate Board.
The trademarks REALTOR®, REALTORS® and the REALTOR® logo are controlled by The Canadian Real Estate Association (CREA) and identify real estate professionals who are members of CREA. The trademarks MLS®, Multiple Listing Service® and the associated logos are owned by CREA and identify the quality of services provided by real estate professionals who are members of CREA.


