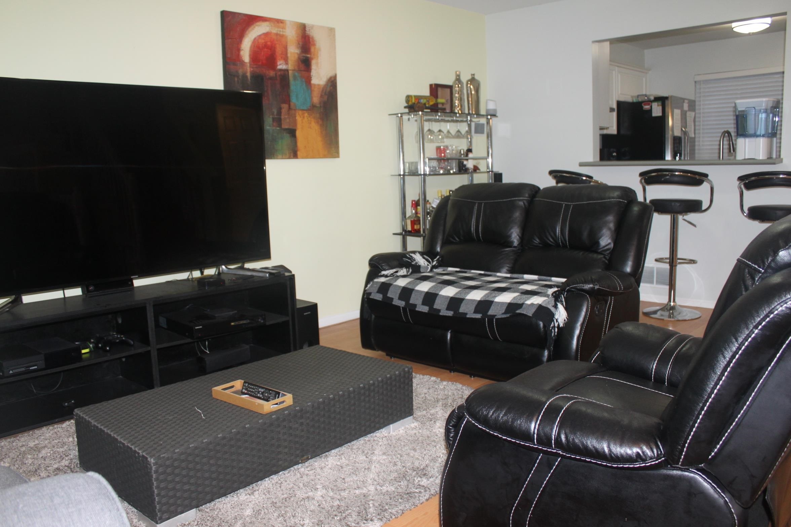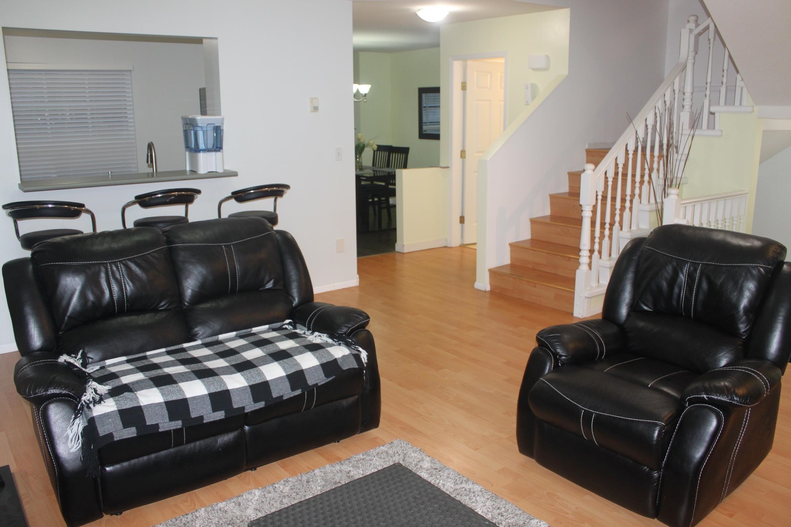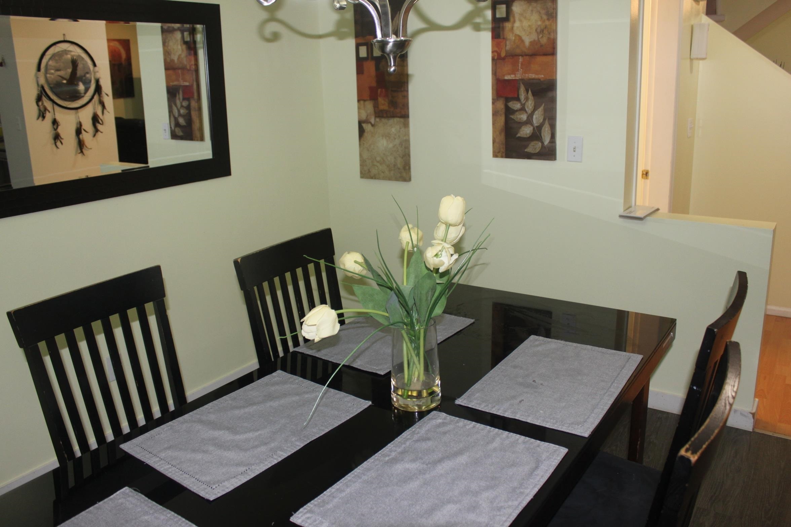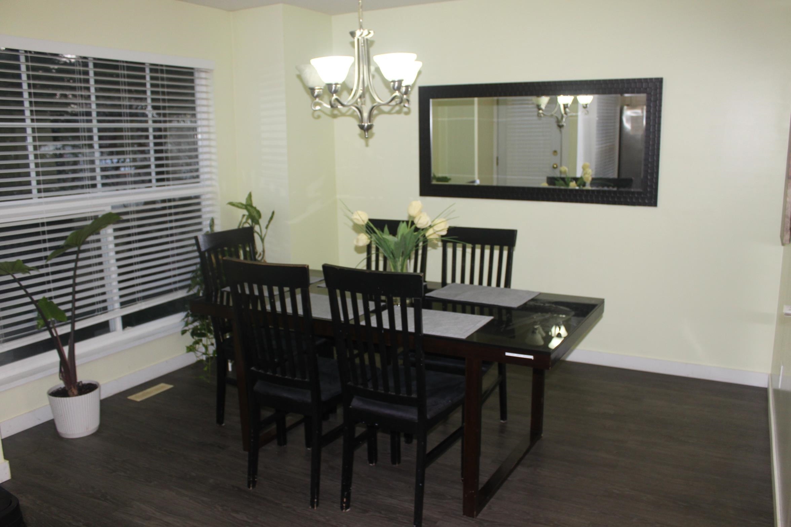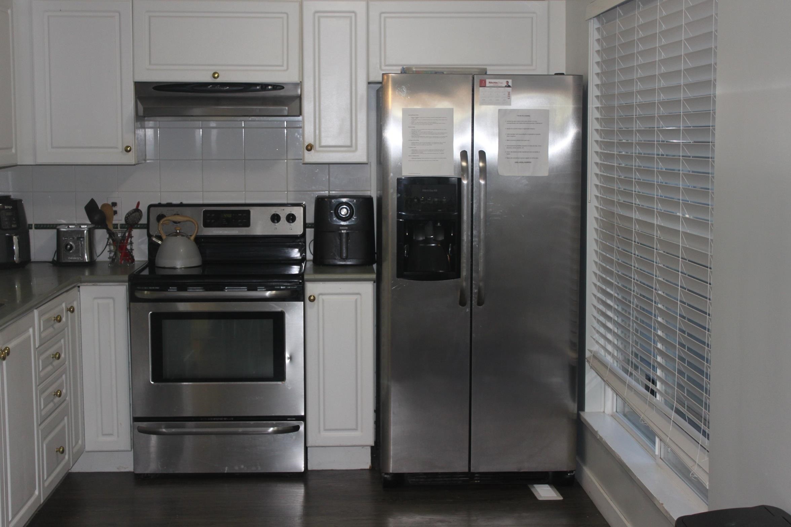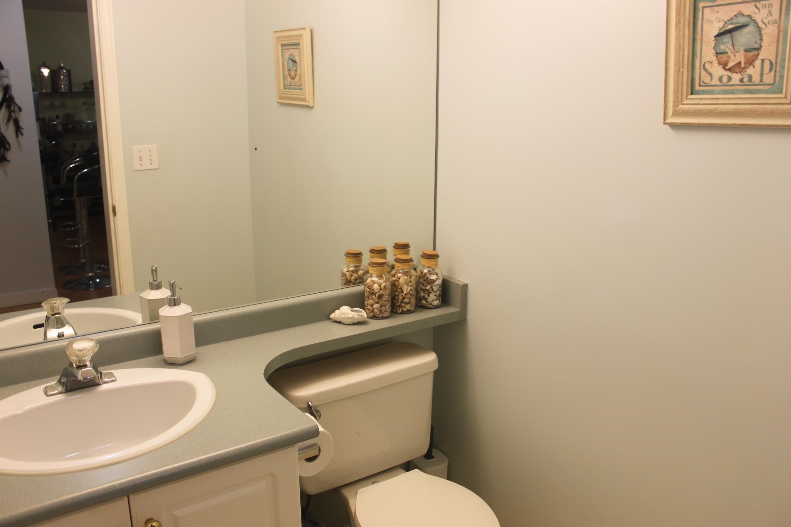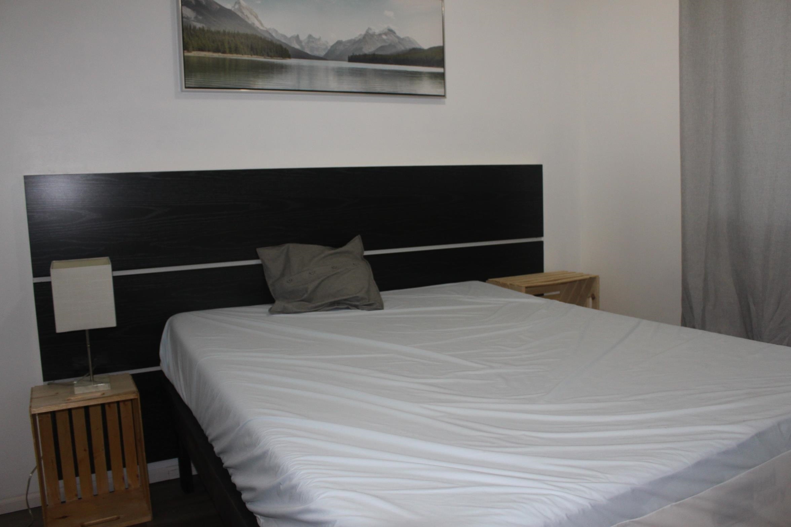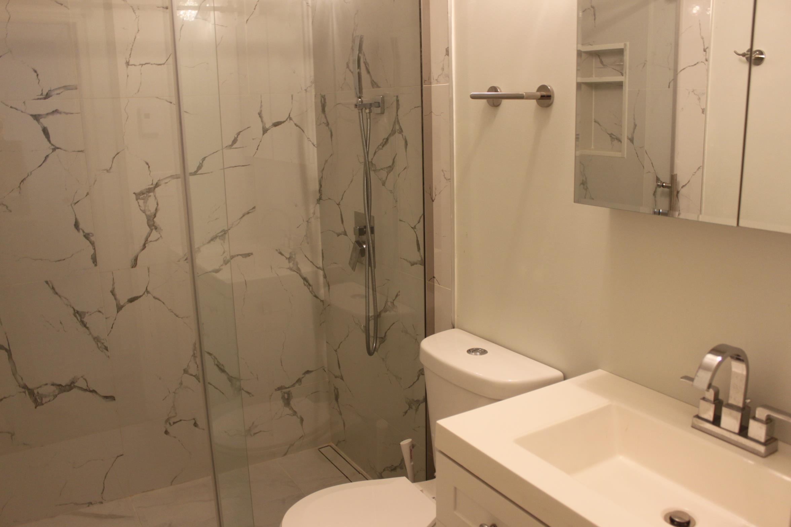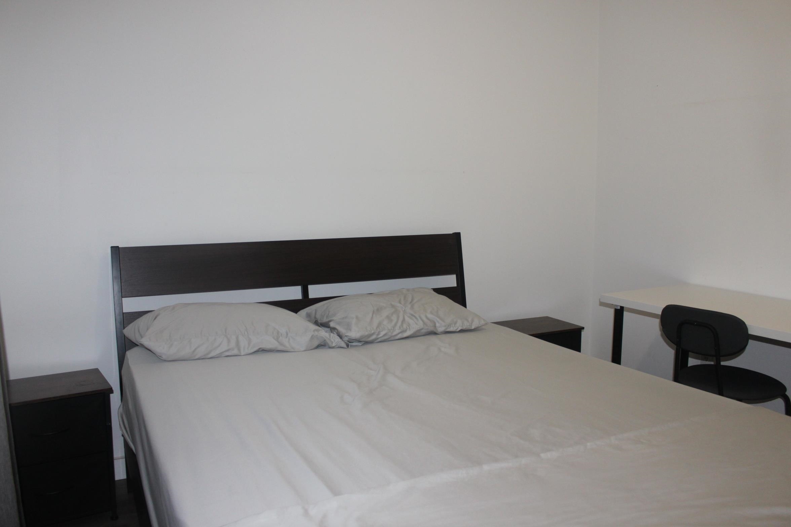503 9118 149 STREET,Surrey $958,000.00
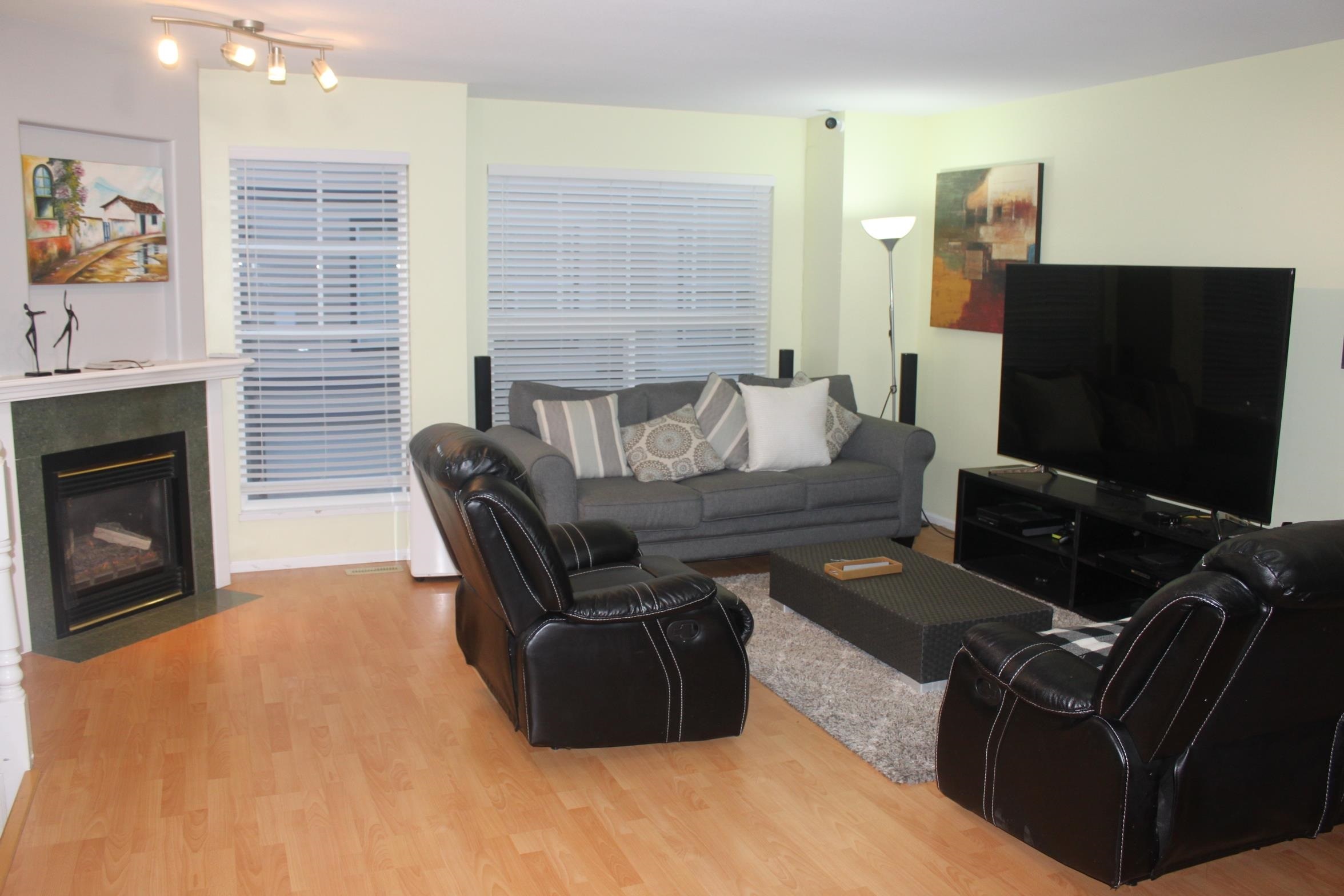
MLS® |
R2983151 | |||
| Subarea: | Bear Creek Green Timbers | |||
| Age: | 27 | |||
| Basement: | 0 | |||
| Maintainence: | $ 407.00 | |||
| Bedrooms : | 3 | |||
| Bathrooms : | 4 | |||
| LotSize: | 0 sqft. | |||
| Floor Area: | 1,805 sq.ft. | |||
| Taxes: | $3,476 in 2024 | |||
|
||||
Description:
Welcome to this beautiful and spacious 3-bedroom, 3.5-bathroom townhome, perfect for large families! Featuring a convenient main-floor entry, a side-by-side double garage, and laminate flooring throughout. The open-concept main level is filled with natural light and includes a generous living room with a cozy fireplace, as well as a kitchen with a dining area that opens to a walk-out patio and private, fenced backyard-ideal for outdoor living. Upstairs, enjoy a spacious primary suite with a walk-in closet, two additional well-sized bedrooms, and plenty of storage. There's also a large 4th bedroom with its own full bathroom, perfect for guests or extra living space. Centrally located near transit, schools, Guildford Mall, and major routes, this home offers unmatched comfort and convenience.Welcome to this beautiful and spacious 3-bedroom, 3.5-bathroom townhome, perfect for large families! Featuring a convenient main-floor entry, a side-by-side double garage, and laminate flooring throughout. The open-concept main level is filled with natural light and includes a generous living room with a cozy fireplace, as well as a kitchen with a dining area that opens to a walk-out patio and private, fenced backyard-ideal for outdoor living. Upstairs, enjoy a spacious primary suite with a walk-in closet, two additional well-sized bedrooms, and plenty of storage. There's also a large 4th bedroom with its own full bathroom, perfect for guests or extra living space. Centrally located near transit, schools, Guildford Mall, and major routes, this home offers unmatched comfort and convenience.
Central Location,Golf Course Nearby,Recreation Nearby
Listed by: RE/MAX City Realty
Disclaimer: The data relating to real estate on this web site comes in part from the MLS® Reciprocity program of the Real Estate Board of Greater Vancouver or the Fraser Valley Real Estate Board. Real estate listings held by participating real estate firms are marked with the MLS® Reciprocity logo and detailed information about the listing includes the name of the listing agent. This representation is based in whole or part on data generated by the Real Estate Board of Greater Vancouver or the Fraser Valley Real Estate Board which assumes no responsibility for its accuracy. The materials contained on this page may not be reproduced without the express written consent of the Real Estate Board of Greater Vancouver or the Fraser Valley Real Estate Board.
The trademarks REALTOR®, REALTORS® and the REALTOR® logo are controlled by The Canadian Real Estate Association (CREA) and identify real estate professionals who are members of CREA. The trademarks MLS®, Multiple Listing Service® and the associated logos are owned by CREA and identify the quality of services provided by real estate professionals who are members of CREA.


