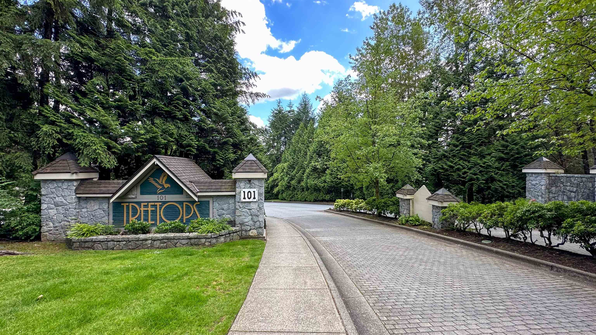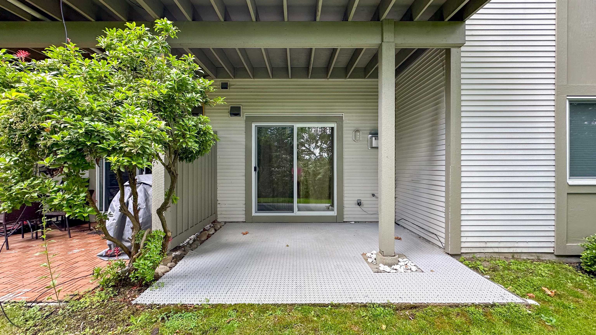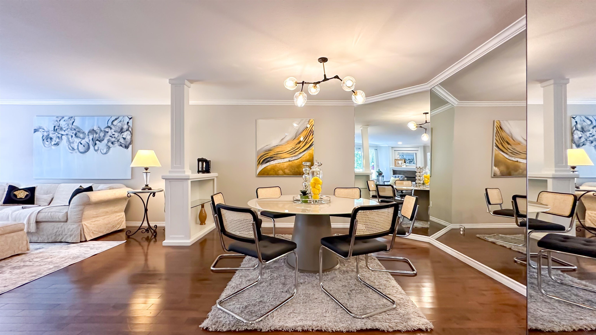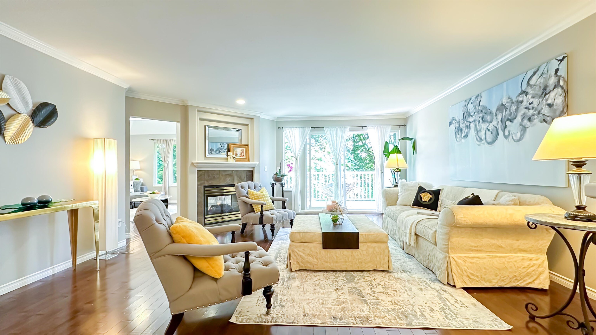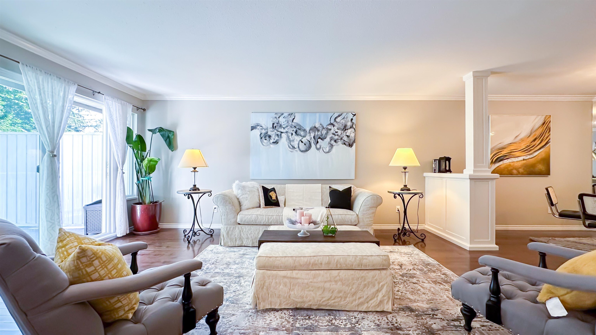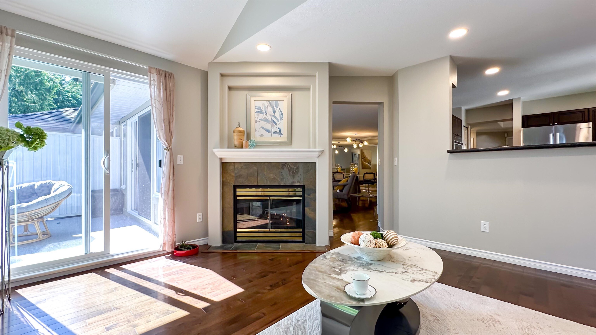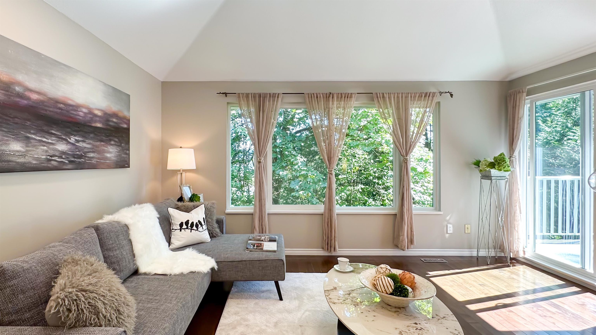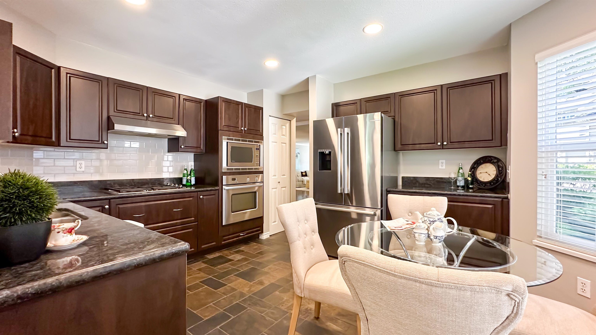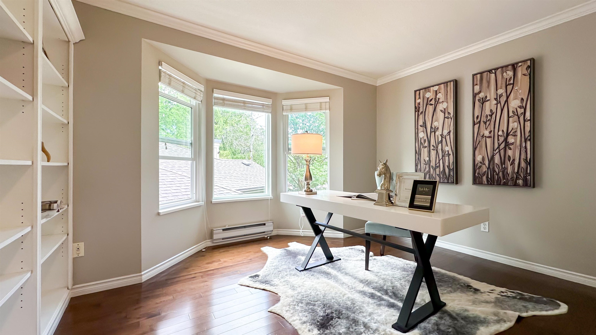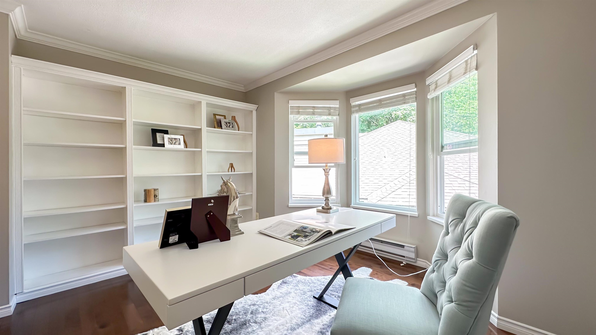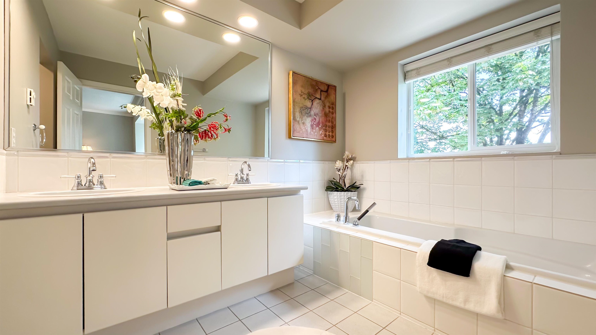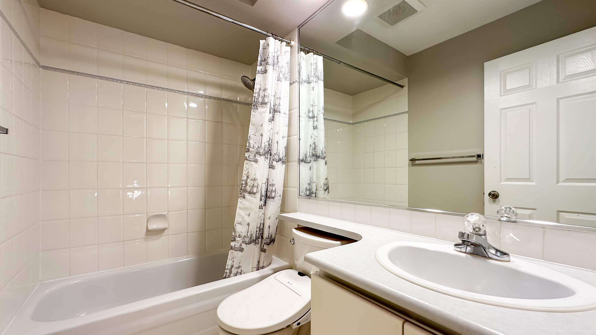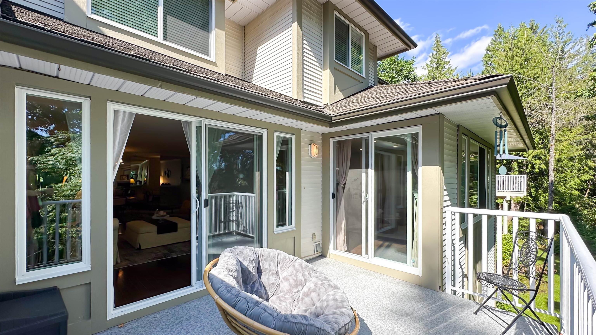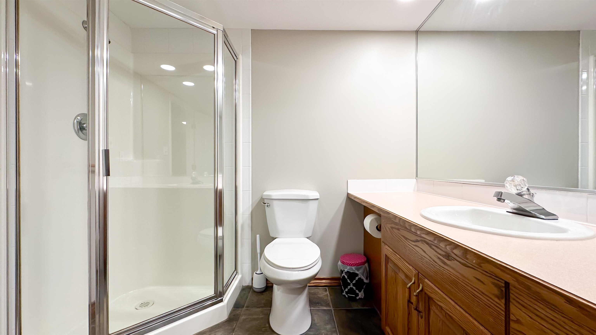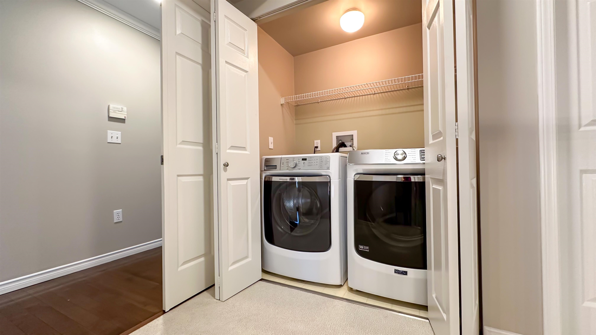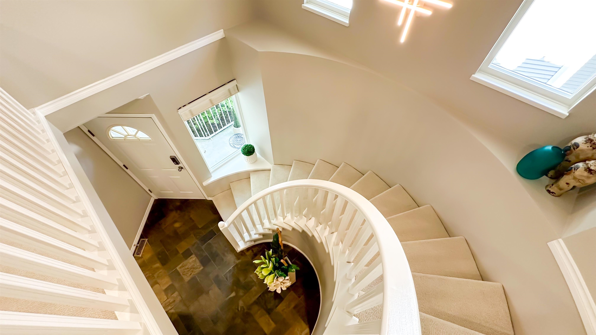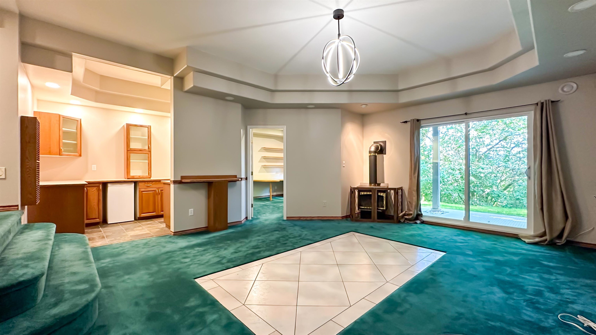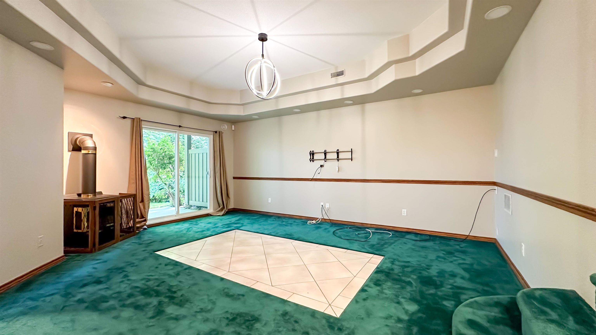170 101 PARKSIDE DRIVE,Port Moody $1,538,000.00
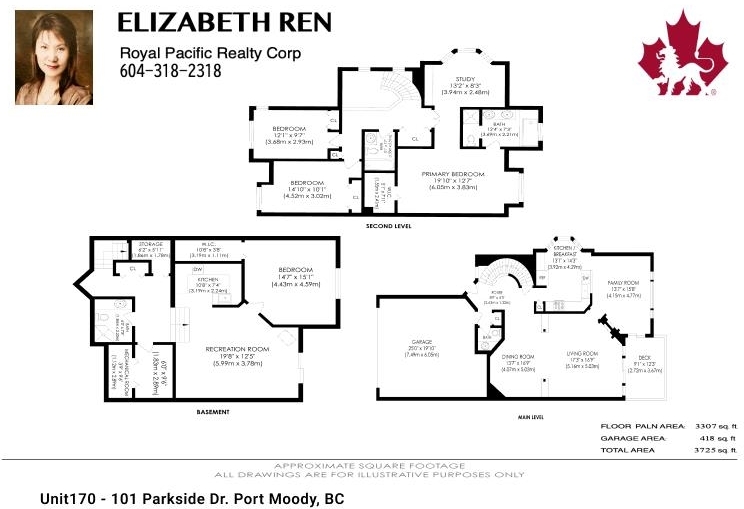
MLS® |
R2982928 | |||
| Subarea: | Heritage Mountain | |||
| Age: | 31 | |||
| Basement: | 0 | |||
| Maintainence: | $ 656.31 | |||
| Bedrooms : | 3 | |||
| Bathrooms : | 4 | |||
| LotSize: | 0 sqft. | |||
| Floor Area: | 3,191 sq.ft. | |||
| Taxes: | $4,915 in 2022 | |||
|
||||
Description:
Best location in popular Treetops Complex! Nestled in a serene park with green, fresh air, and trails, this south-facing duplex-style townhome offers a peek-a-boo water view and over 3,300 sq.ft. of living space. Featuring 4 bedrooms, 3.5 baths, and soaring ceilings on the lower floor. It's been beautifully updated with granite countertops, Bosch & Wolf appliances, hardwood floors. The spacious master suite includes a sitting area/den, while the lower level boasts a large 4th bedroom, wet bar, media room, and private backyard access. Additional perks: 6yr new roof and 2yr windows, Plush new carpeting on upper levels, newer washer & dryer, central vacuum, new LED lights, and fresh designer paint. Enjoy indoor pool, hot tub, sauna, gym and meeting room int his well-managed complex.Best location in popular Treetops Complex! Nestled in a serene park with green, fresh air, and trails, this south-facing duplex-style townhome offers a peek-a-boo water view and over 3,300 sq.ft. of living space. Featuring 4 bedrooms, 3.5 baths, and soaring ceilings on the lower floor. It's been beautifully updated with granite countertops, Bosch & Wolf appliances, hardwood floors. The spacious master suite includes a sitting area/den, while the lower level boasts a large 4th bedroom, wet bar, media room, and private backyard access. Additional perks: 6yr new roof and 2yr windows, Plush new carpeting on upper levels, newer washer & dryer, central vacuum, new LED lights, and fresh designer paint. Enjoy indoor pool, hot tub, sauna, gym and meeting room in this well-managed complex. Steps from Rocky Point Trails, Old Orchard Park, top schools, shopping & recreation. Don't miss this gem in the park!
Listed by: Royal Pacific Realty Corp.
Disclaimer: The data relating to real estate on this web site comes in part from the MLS® Reciprocity program of the Real Estate Board of Greater Vancouver or the Fraser Valley Real Estate Board. Real estate listings held by participating real estate firms are marked with the MLS® Reciprocity logo and detailed information about the listing includes the name of the listing agent. This representation is based in whole or part on data generated by the Real Estate Board of Greater Vancouver or the Fraser Valley Real Estate Board which assumes no responsibility for its accuracy. The materials contained on this page may not be reproduced without the express written consent of the Real Estate Board of Greater Vancouver or the Fraser Valley Real Estate Board.
The trademarks REALTOR®, REALTORS® and the REALTOR® logo are controlled by The Canadian Real Estate Association (CREA) and identify real estate professionals who are members of CREA. The trademarks MLS®, Multiple Listing Service® and the associated logos are owned by CREA and identify the quality of services provided by real estate professionals who are members of CREA.


