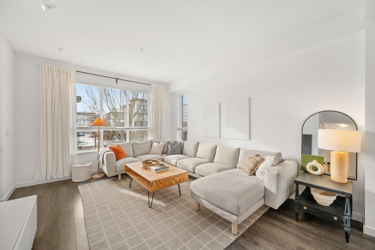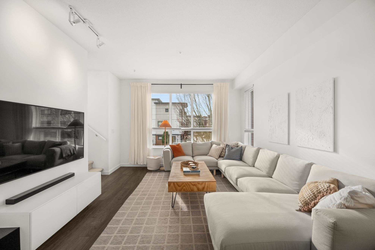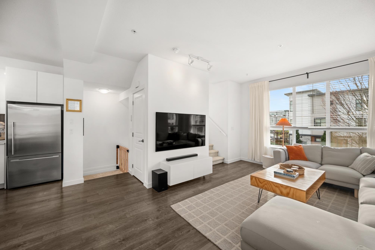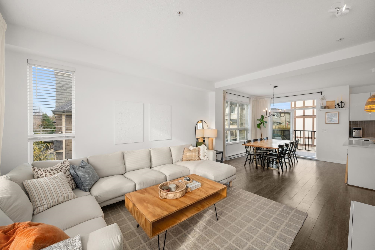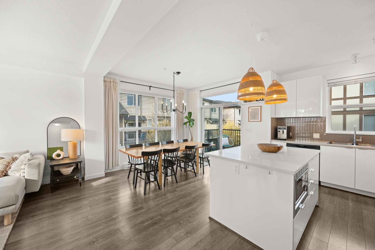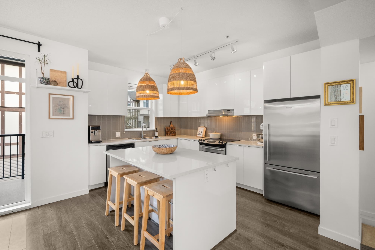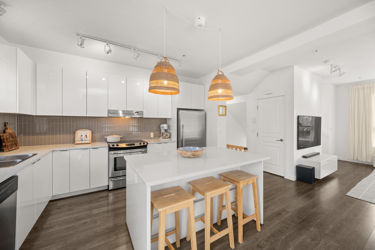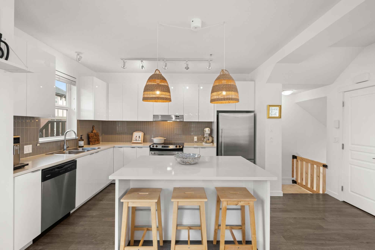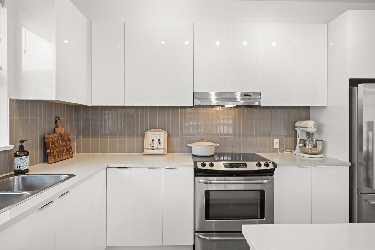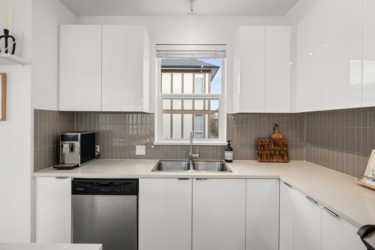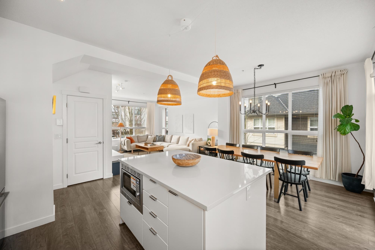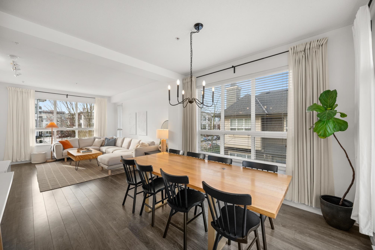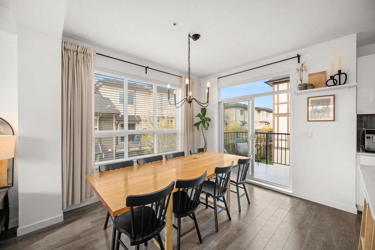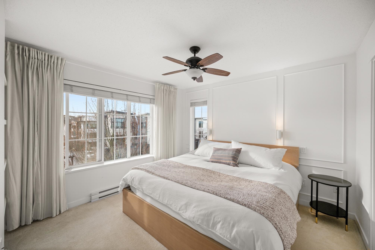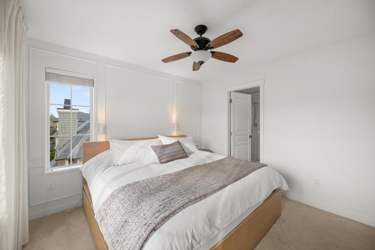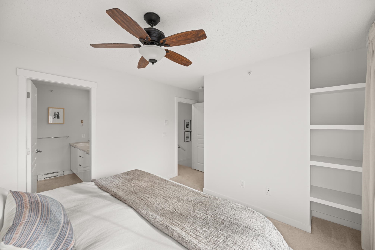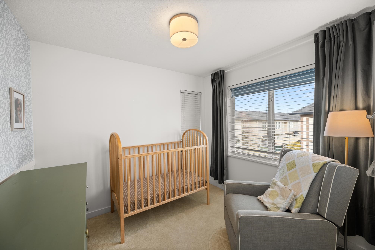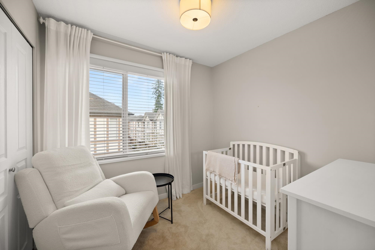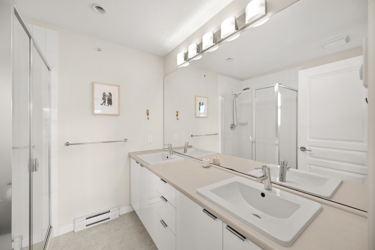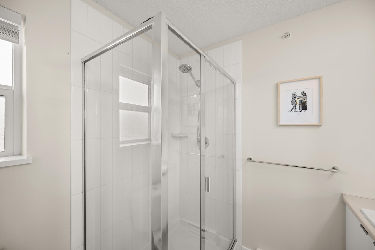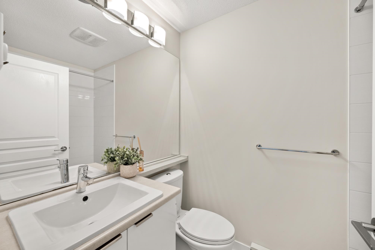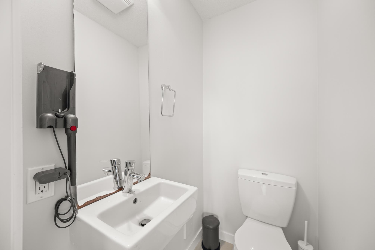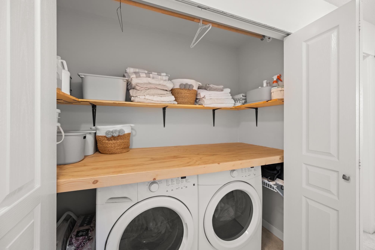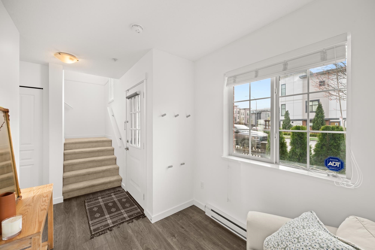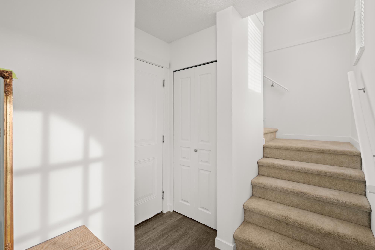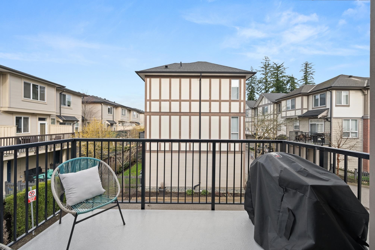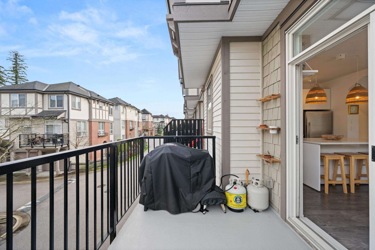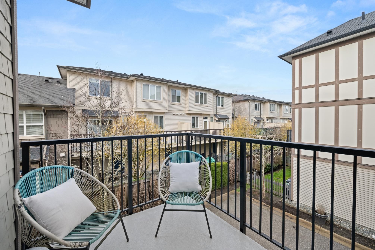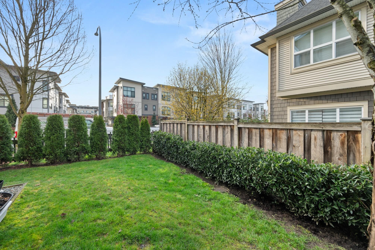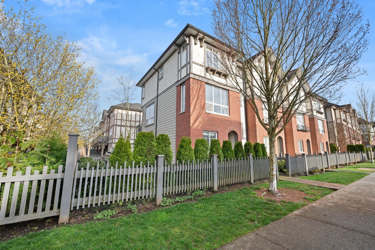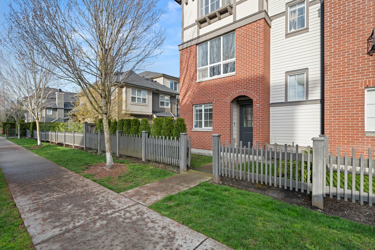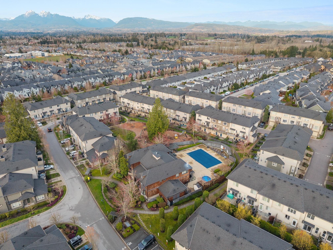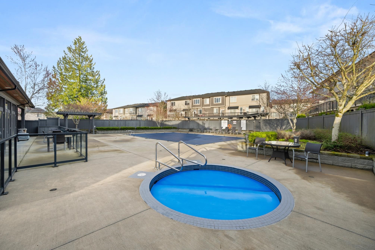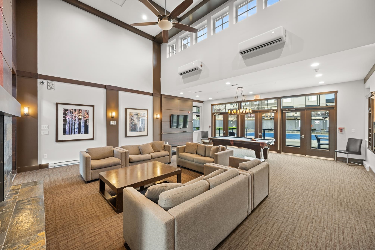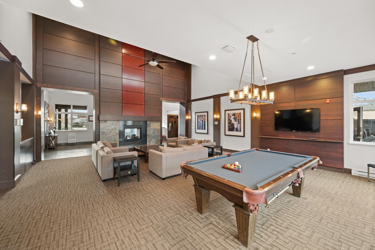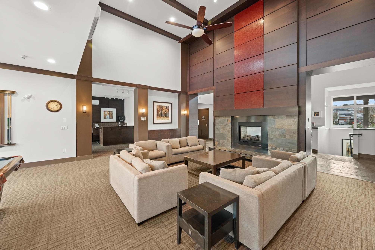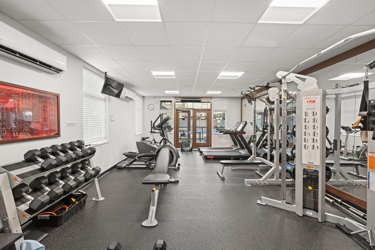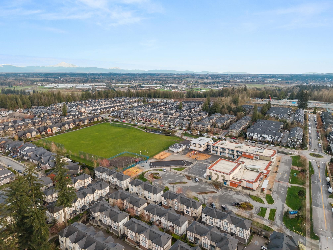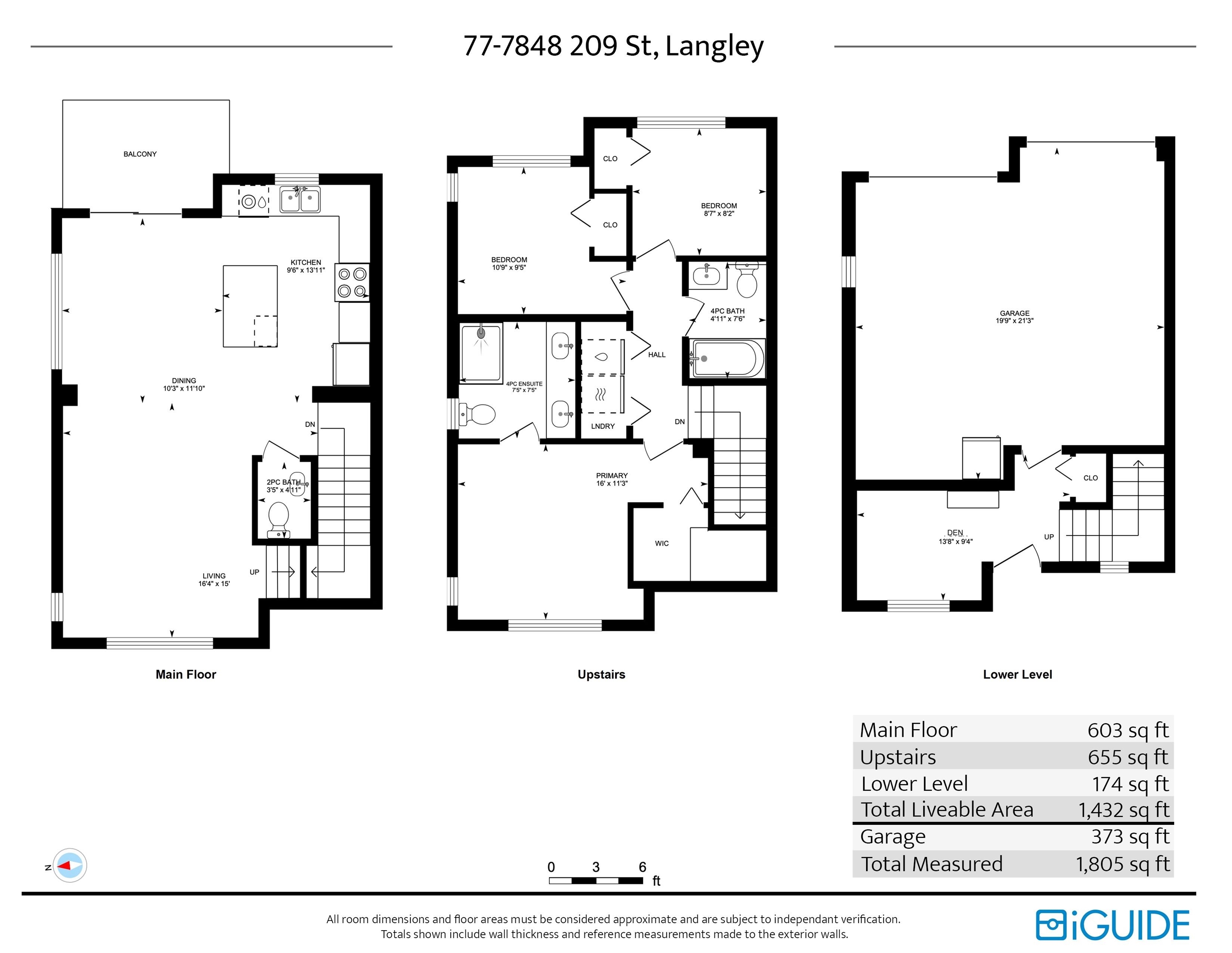77 7848 209 STREET,Langley $879,800.00
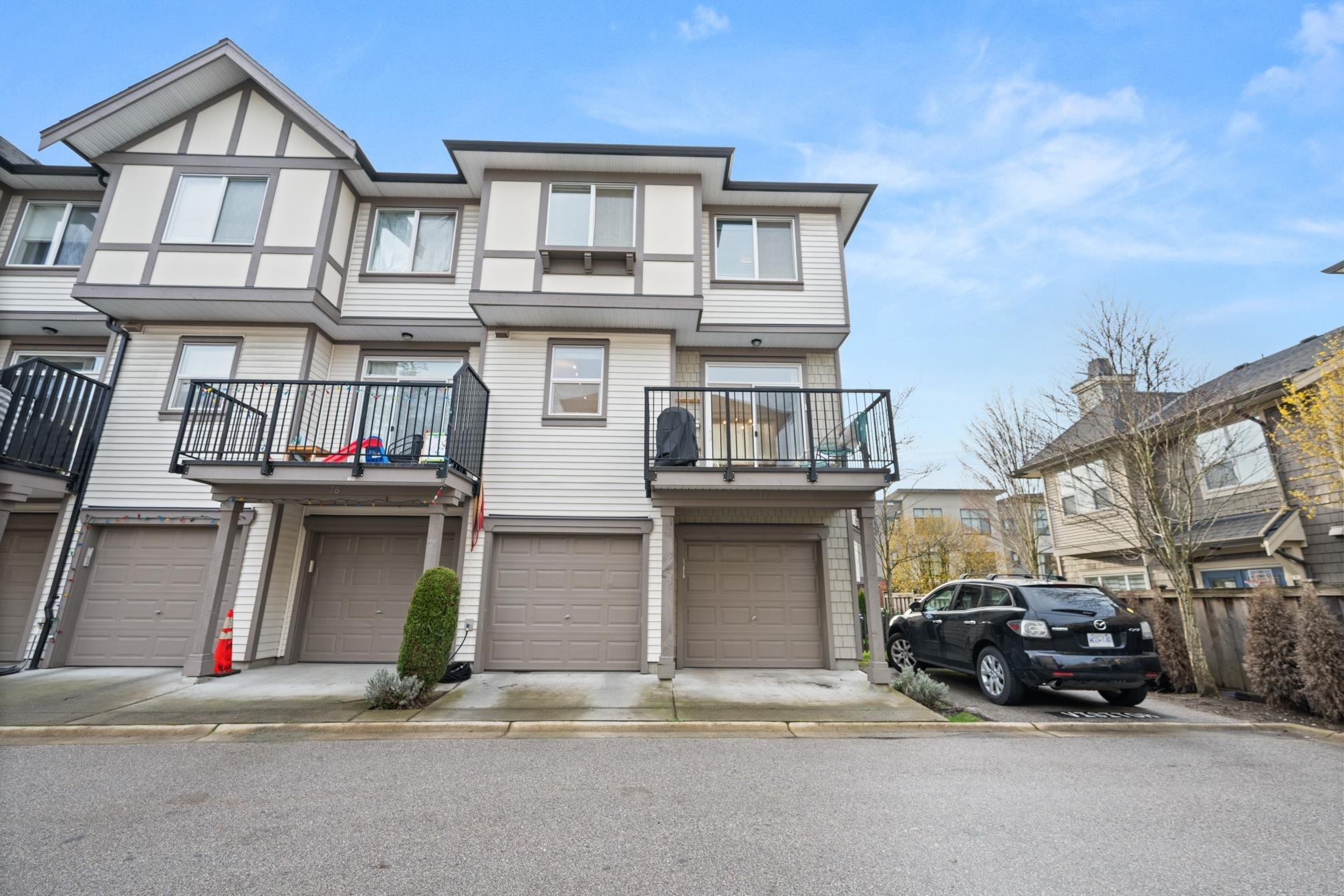
MLS® |
R2982831 | |||
| Subarea: | Willoughby Heights | |||
| Age: | 9 | |||
| Basement: | 0 | |||
| Maintainence: | $ 324.43 | |||
| Bedrooms : | 3 | |||
| Bathrooms : | 3 | |||
| LotSize: | 0 sqft. | |||
| Floor Area: | 1,432 sq.ft. | |||
| Taxes: | $4,313 in 2024 | |||
|
||||
Description:
Located in the sought-after Mason & Green community, this Polygon-built 3-bed, 3-bath end-unit townhouse features a versatile den--perfect as a home office. Large windows flood the home with natural light, complementing the bright, open-concept main floor that's ideal for entertaining. The spacious primary suite includes a walk-in closet, and a side-by-side double garage offers ample storage. Enjoy fantastic amenities including an outdoor pool, playground, fully equipped gym, and indoor play space. Just steps from Richard Bulpitt Elementary and close to Willoughby Town Centre, this location blends convenience with family-friendly charm.Located in the sought-after Mason & Green community, this Polygon-built 3-bed, 3-bath end-unit townhouse features a versatile den--perfect as a home office. Large windows flood the home with natural light, complementing the bright, open-concept main floor that's ideal for entertaining. The spacious primary suite includes a walk-in closet, and a side-by-side double garage offers ample storage. Enjoy fantastic amenities including an outdoor pool, playground, fully equipped gym, and indoor play space. Just steps from Richard Bulpitt Elementary and close to Willoughby Town Centre, this location blends convenience with family-friendly charm.
Listed by: Momentum Realty Inc.
Disclaimer: The data relating to real estate on this web site comes in part from the MLS® Reciprocity program of the Real Estate Board of Greater Vancouver or the Fraser Valley Real Estate Board. Real estate listings held by participating real estate firms are marked with the MLS® Reciprocity logo and detailed information about the listing includes the name of the listing agent. This representation is based in whole or part on data generated by the Real Estate Board of Greater Vancouver or the Fraser Valley Real Estate Board which assumes no responsibility for its accuracy. The materials contained on this page may not be reproduced without the express written consent of the Real Estate Board of Greater Vancouver or the Fraser Valley Real Estate Board.
The trademarks REALTOR®, REALTORS® and the REALTOR® logo are controlled by The Canadian Real Estate Association (CREA) and identify real estate professionals who are members of CREA. The trademarks MLS®, Multiple Listing Service® and the associated logos are owned by CREA and identify the quality of services provided by real estate professionals who are members of CREA.


