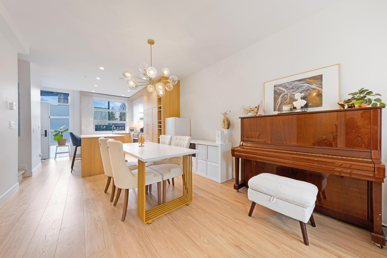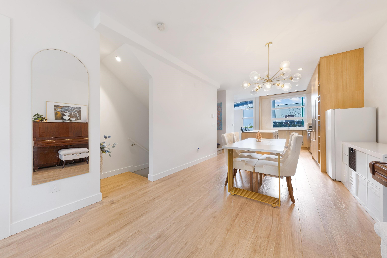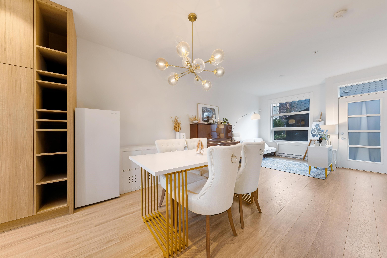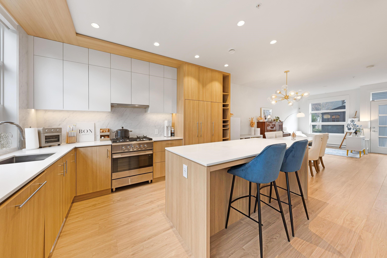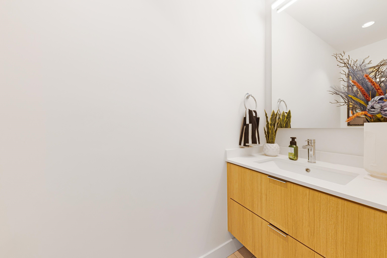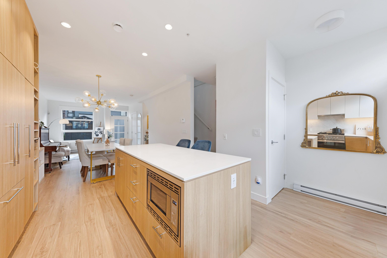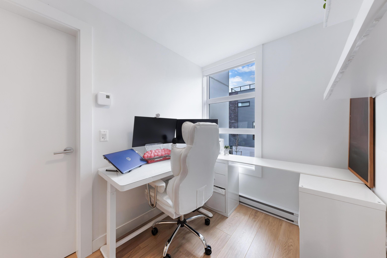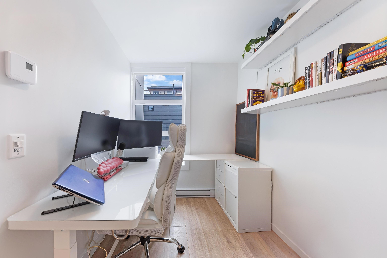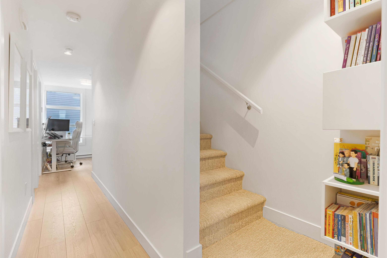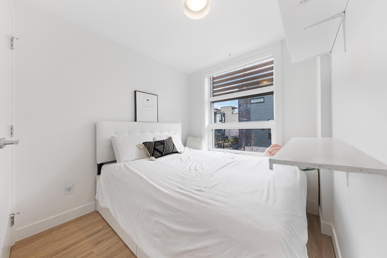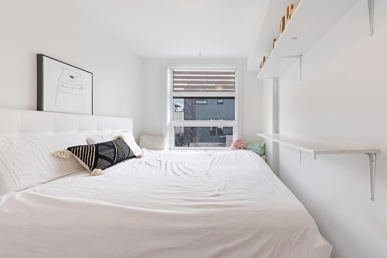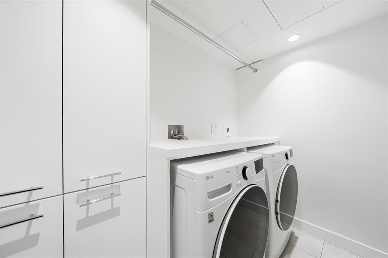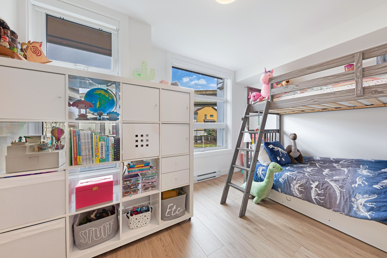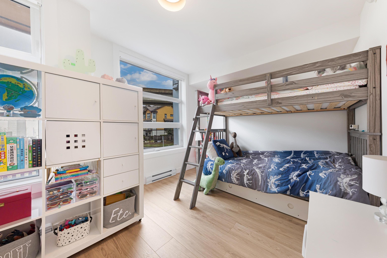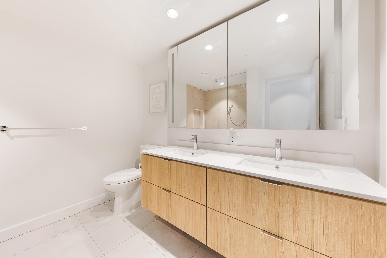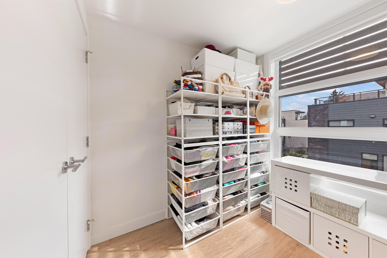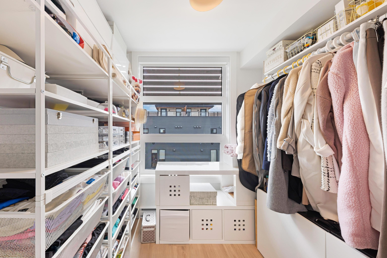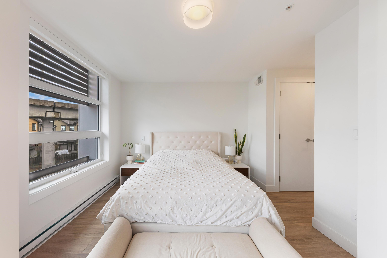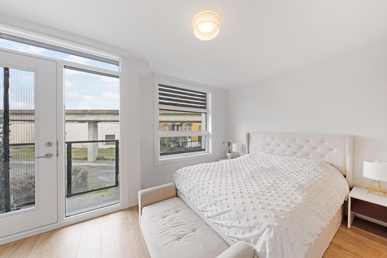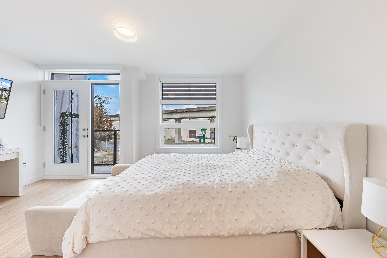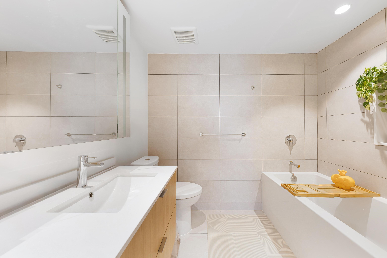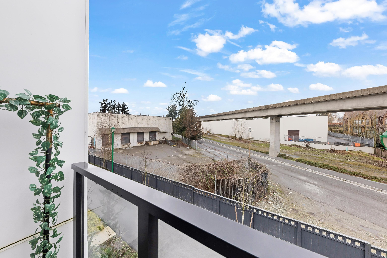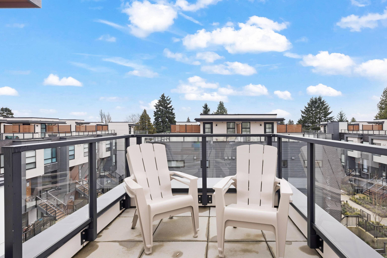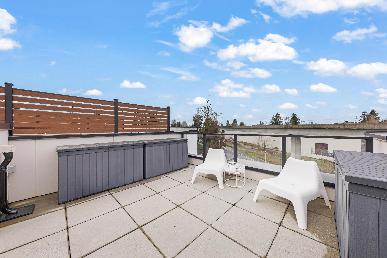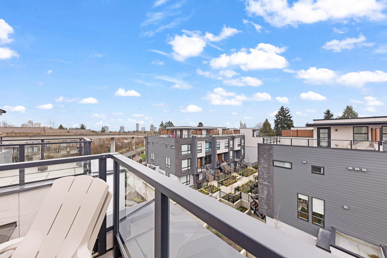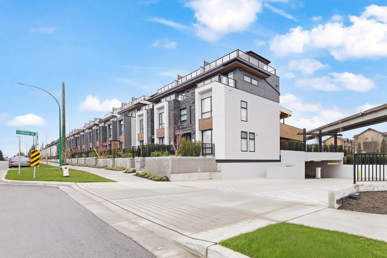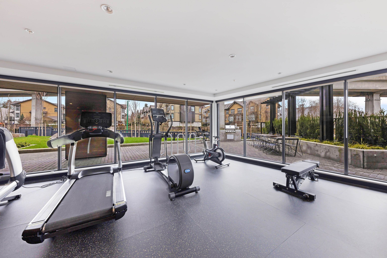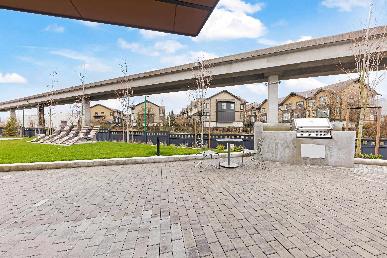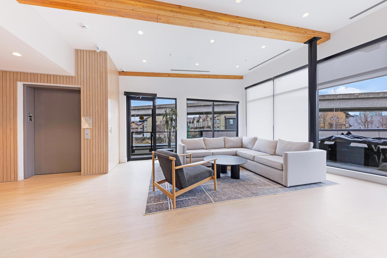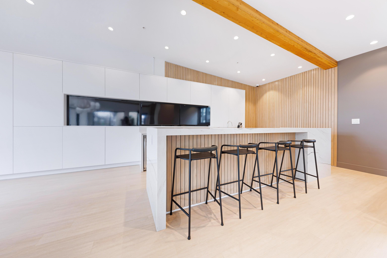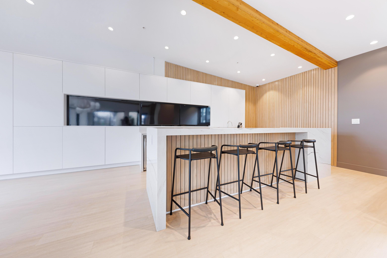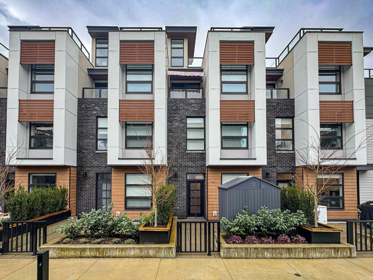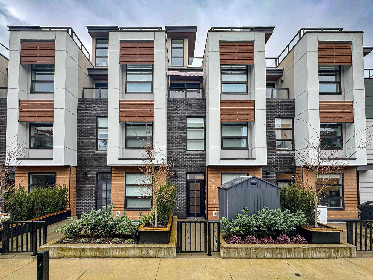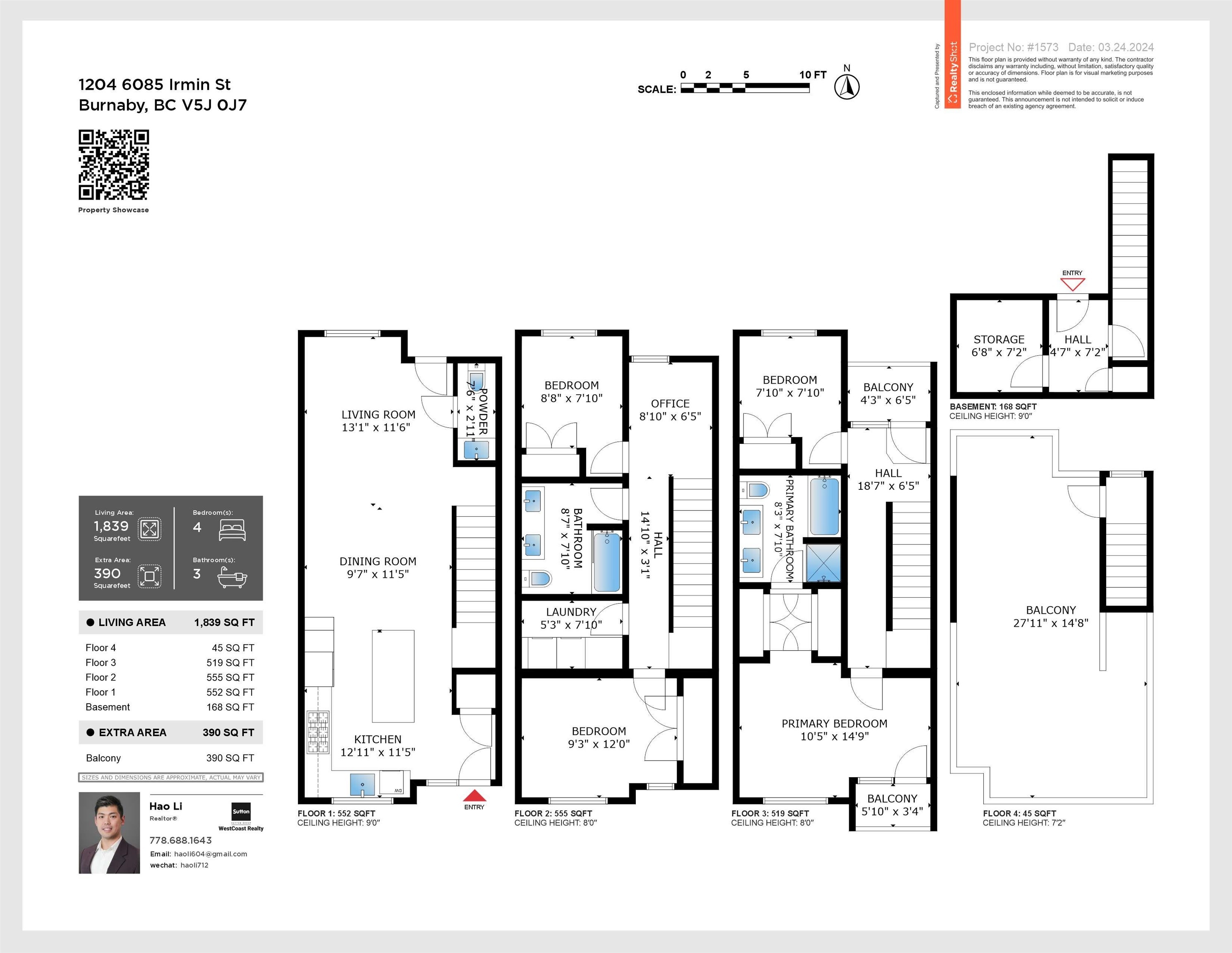1204 6085 IRMIN STREET,Burnaby South $1,549,000.00
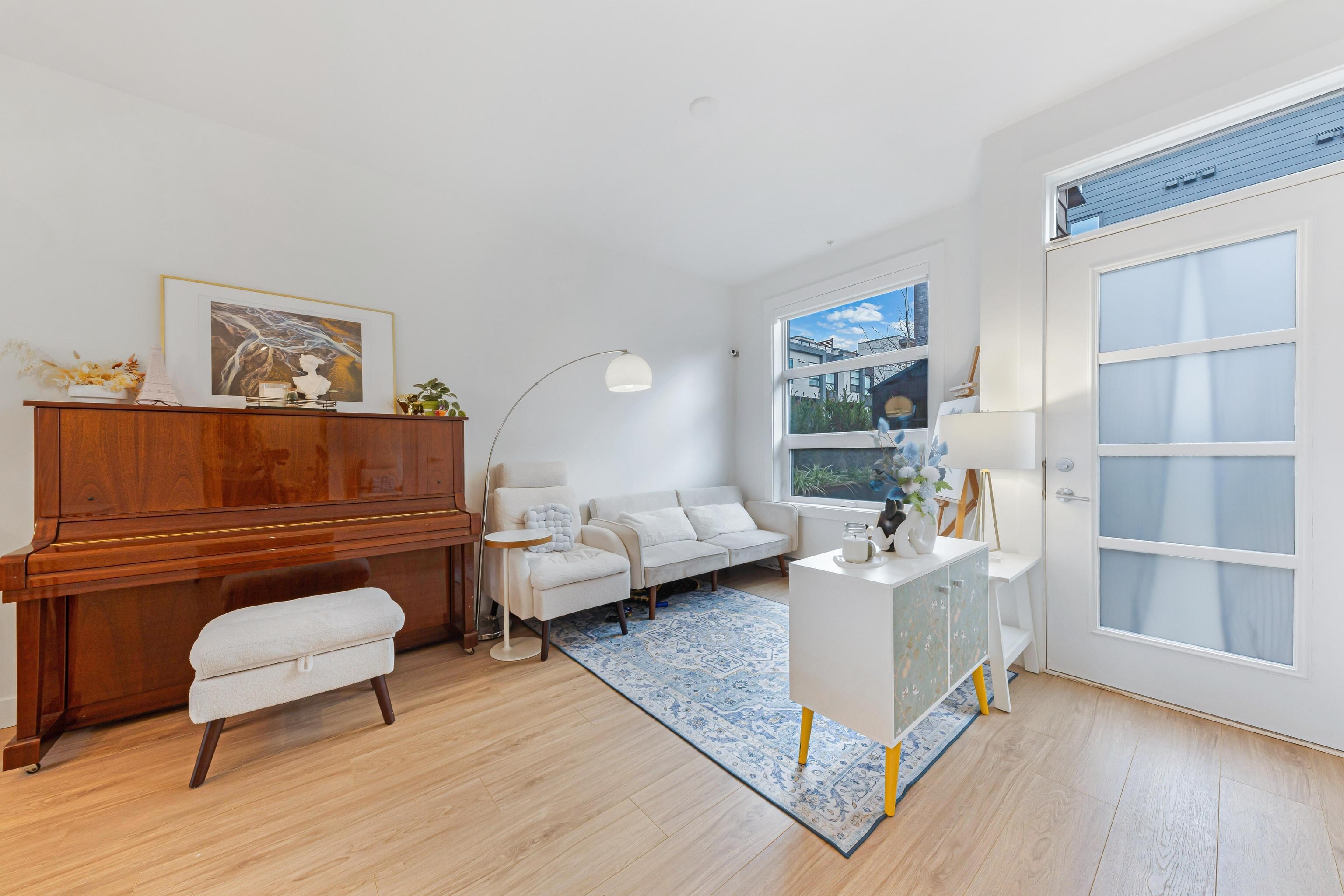
MLS® |
R2982745 | |||
| Subarea: | Metrotown | |||
| Age: | 1 | |||
| Basement: | 0 | |||
| Maintainence: | $ 608.54 | |||
| Bedrooms : | 4 | |||
| Bathrooms : | 3 | |||
| LotSize: | 0 sqft. | |||
| Floor Area: | 1,848 sq.ft. | |||
| Taxes: | $2,105 in 2024 | |||
|
||||
Description:
KIN Collection by Beedie - a stylish 4-bedroom + den townhome in Metrotown's Royal Oak area. This elegant home boasts a modern open-concept kitchen with Fisher & Paykel appliances, a gas stove, and natural wood accents. The functional layout two bedrooms on each upper level, including a spacious primary suite with a walk-in closet and a beautifully finished ensuite, a flex space ideal for a home office, and a basement den for storage. Enjoy an oversized laundry room with plenty of storage. Multiple balconies AND rooftop deck with panoramic view. Direct parkade access, two large parking stalls, and storage included. Amenities: gym, yoga studio and a party room with bar for entertainment. Steps to Royal Oak Station, shops and restaurants. OPEN HOUSE Mar. 29&30 2-4PM! DON'T MISS IT!
Central Location,Recreation Nearby,Shopping Nearby
Listed by: Sutton Group-West Coast Realty
Disclaimer: The data relating to real estate on this web site comes in part from the MLS® Reciprocity program of the Real Estate Board of Greater Vancouver or the Fraser Valley Real Estate Board. Real estate listings held by participating real estate firms are marked with the MLS® Reciprocity logo and detailed information about the listing includes the name of the listing agent. This representation is based in whole or part on data generated by the Real Estate Board of Greater Vancouver or the Fraser Valley Real Estate Board which assumes no responsibility for its accuracy. The materials contained on this page may not be reproduced without the express written consent of the Real Estate Board of Greater Vancouver or the Fraser Valley Real Estate Board.
The trademarks REALTOR®, REALTORS® and the REALTOR® logo are controlled by The Canadian Real Estate Association (CREA) and identify real estate professionals who are members of CREA. The trademarks MLS®, Multiple Listing Service® and the associated logos are owned by CREA and identify the quality of services provided by real estate professionals who are members of CREA.


