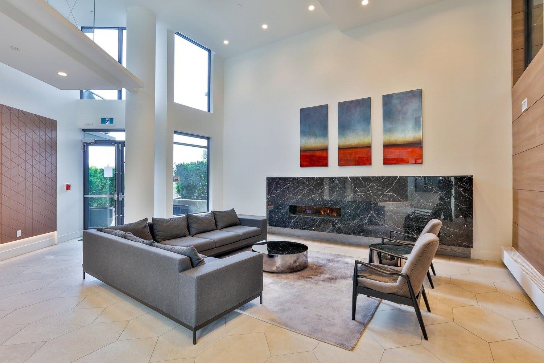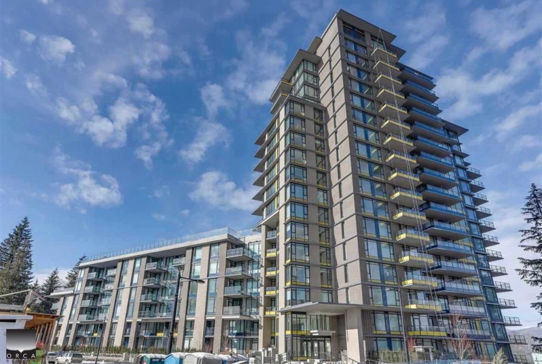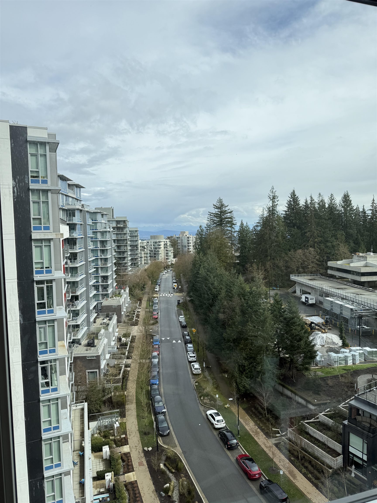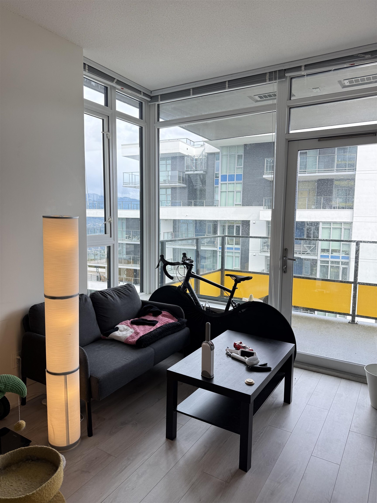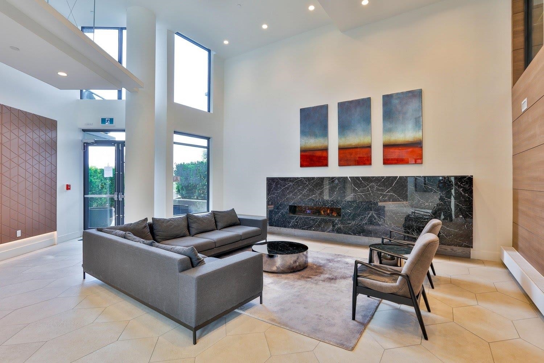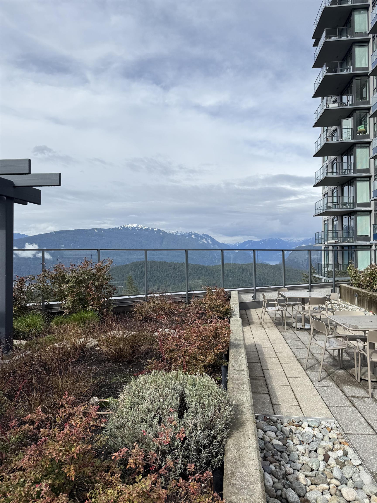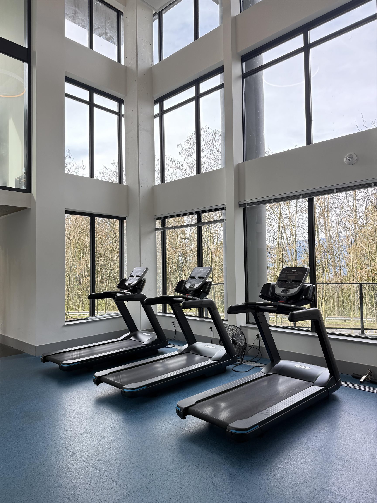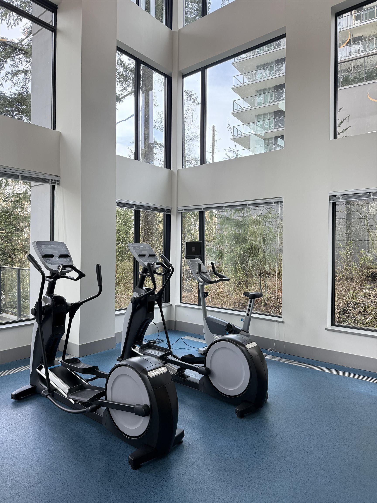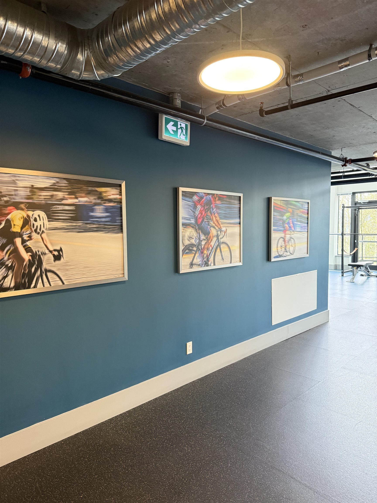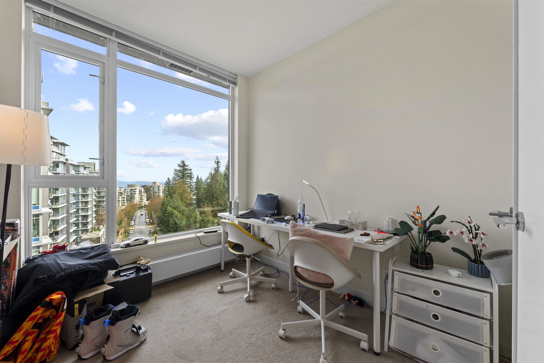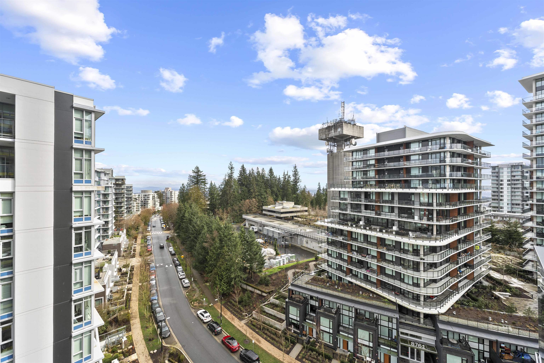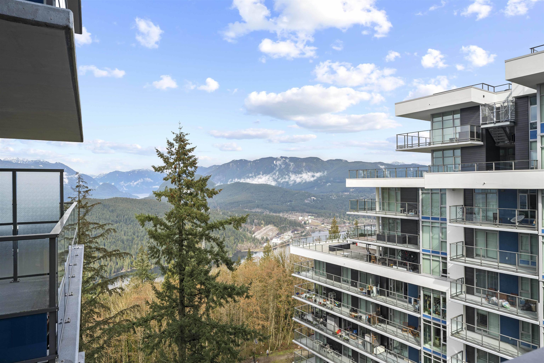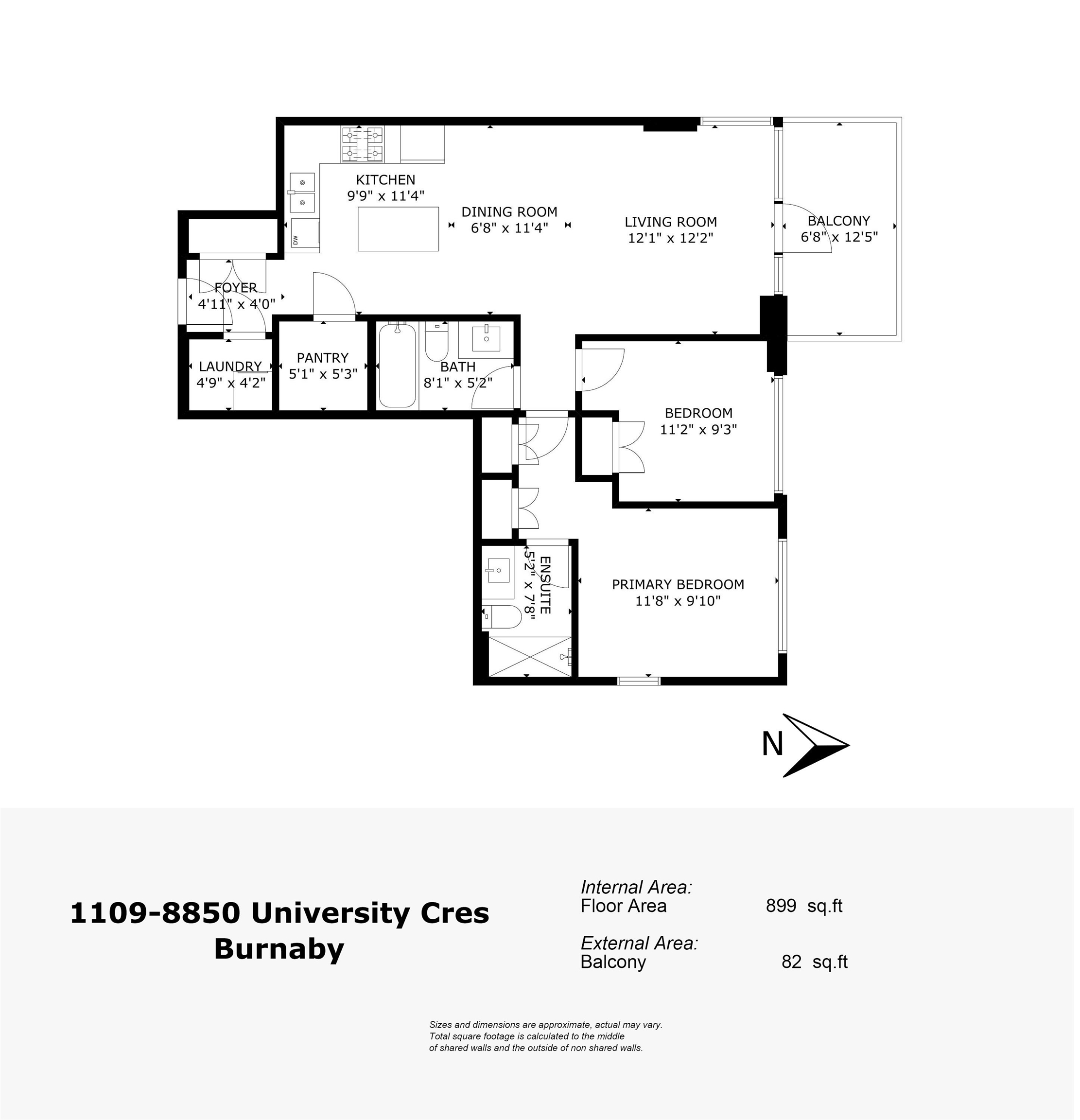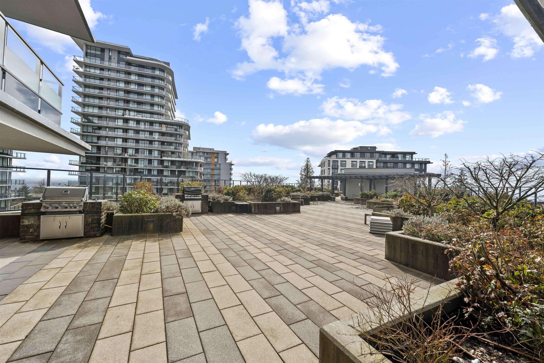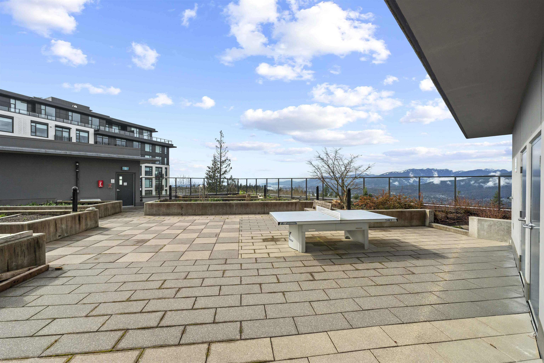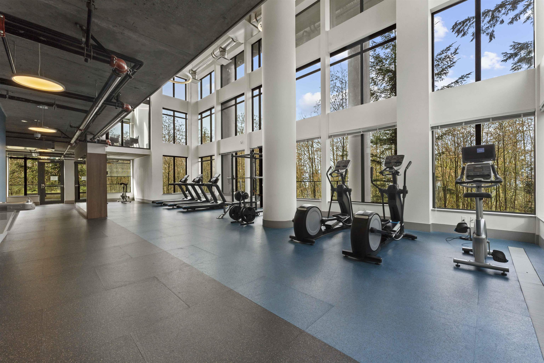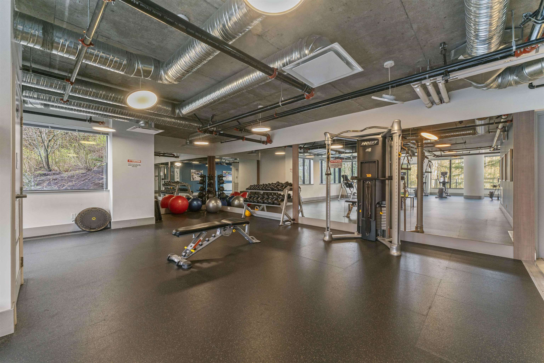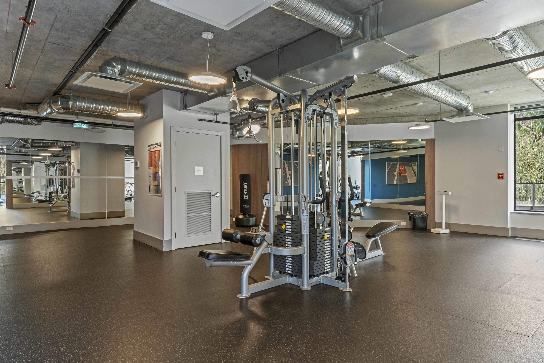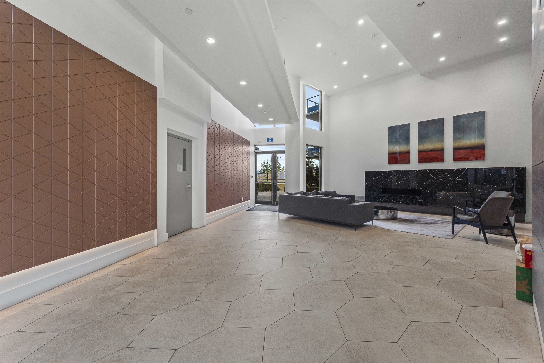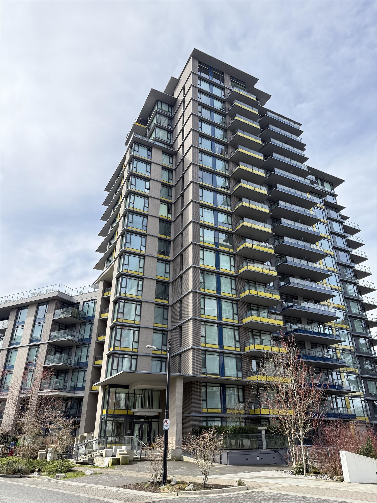1109 8850 UNIVERSITY CRESCENT,Burnaby North $788,000.00
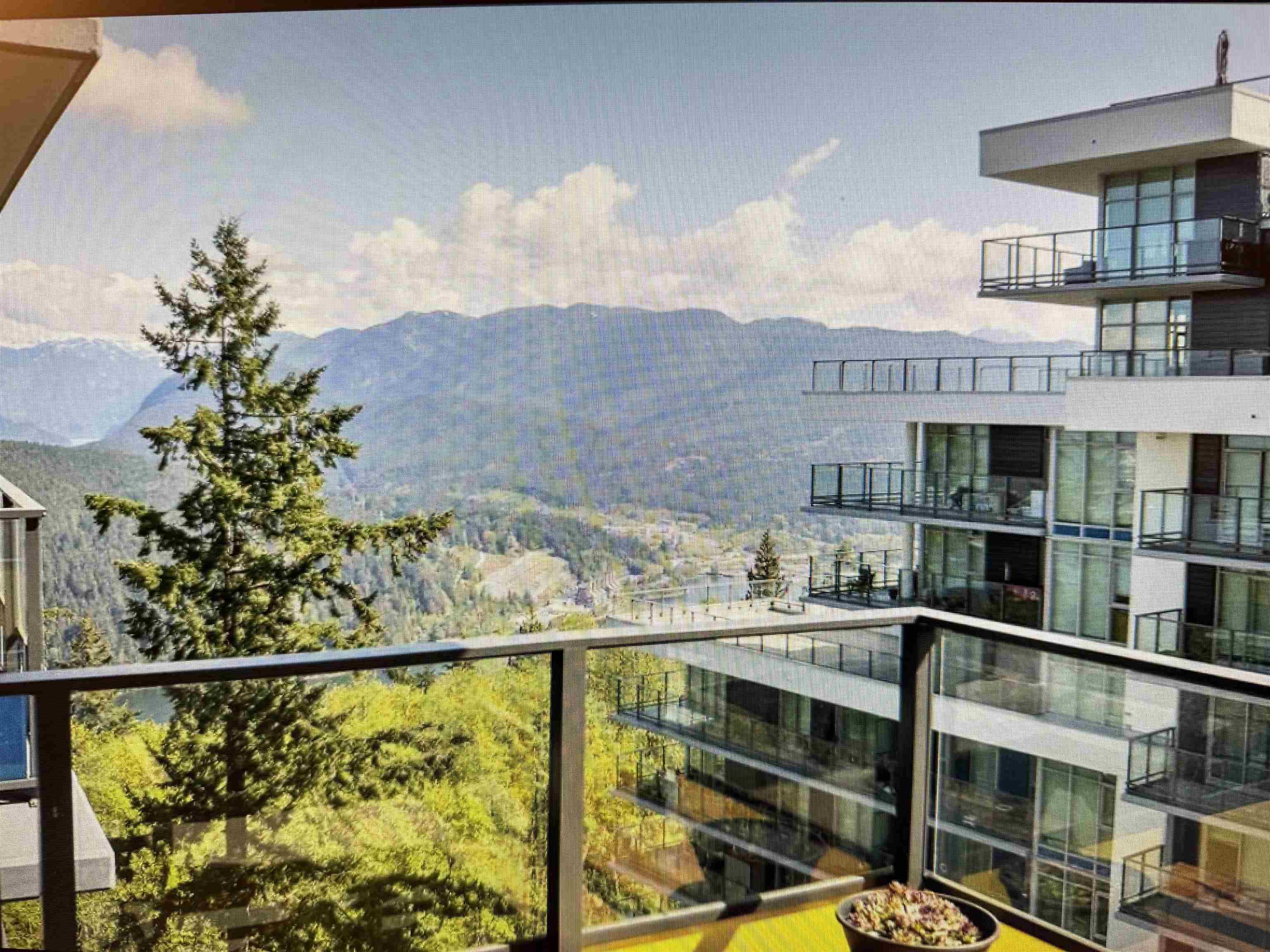
MLS® |
R2982639 | |||
| Subarea: | Simon Fraser Univer. | |||
| Age: | 6 | |||
| Basement: | 0 | |||
| Maintainence: | $ 567.73 | |||
| Bedrooms : | 2 | |||
| Bathrooms : | 2 | |||
| LotSize: | 0 sqft. | |||
| Floor Area: | 897 sq.ft. | |||
| Taxes: | $1,972 in 2024 | |||
|
||||
Description:
A gorgeous unit at the PEAK by intergulf. Loads windows and filled with natural light. Functional floorplan with no wasted space. Enjoy Indian Arm, Buntzen and southeast views while relaxing on your large covered patio. This is a sought after 2 BR + pantry design that is open with 9Ft Ceilings, and full sized stainless appliances. The Peak boasts a Corrix thermal heating system, a 10000 sf amenity Centre, rooftop garden terrace/BBQ (7th floor), massive gym, Yoga and wellness studio, theatre room, study area, dining & entertainment lounge, games rooms. 1 parking and 1 storage included. Heating, Gas & hot water is included in strata fees. Allows pets and rentals with restrictions (no AirBnB, min 30 days).A gorgeous unit at the PEAK by intergulf. Loads windows and filled with natural light. Functional floorplan with no wasted space. Enjoy Indian Arm, Buntzen and southeast views while relaxing on your large covered patio. This is a sought after 2 BR + pantry design that is open with 9Ft Ceilings, and full sized stainless appliances. The Peak boasts a Corrix thermal heating system, a 10000 sf amenity Centre, rooftop garden terrace/BBQ (7th floor), massive gym, Yoga and wellness studio, theatre room, study area, dining & entertainment lounge, games rooms. 1 parking and 1 storage included. Heating, Gas & hot water is included in strata fees. Allows pets and rentals with restrictions (no AirBnB, min 30 days).
Listed by: Laboutique Realty
Disclaimer: The data relating to real estate on this web site comes in part from the MLS® Reciprocity program of the Real Estate Board of Greater Vancouver or the Fraser Valley Real Estate Board. Real estate listings held by participating real estate firms are marked with the MLS® Reciprocity logo and detailed information about the listing includes the name of the listing agent. This representation is based in whole or part on data generated by the Real Estate Board of Greater Vancouver or the Fraser Valley Real Estate Board which assumes no responsibility for its accuracy. The materials contained on this page may not be reproduced without the express written consent of the Real Estate Board of Greater Vancouver or the Fraser Valley Real Estate Board.
The trademarks REALTOR®, REALTORS® and the REALTOR® logo are controlled by The Canadian Real Estate Association (CREA) and identify real estate professionals who are members of CREA. The trademarks MLS®, Multiple Listing Service® and the associated logos are owned by CREA and identify the quality of services provided by real estate professionals who are members of CREA.


