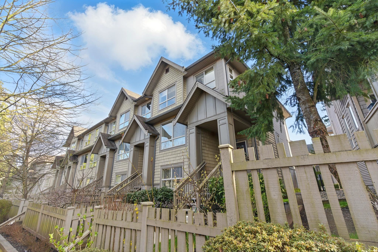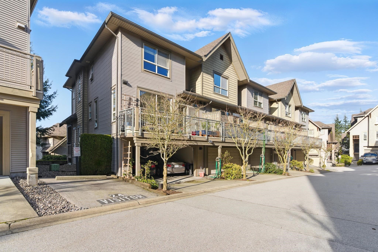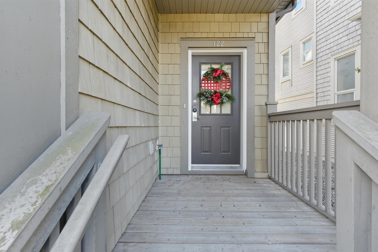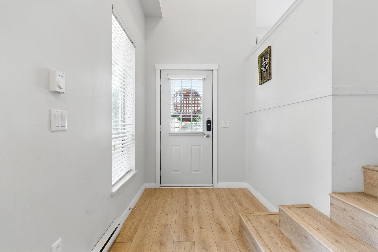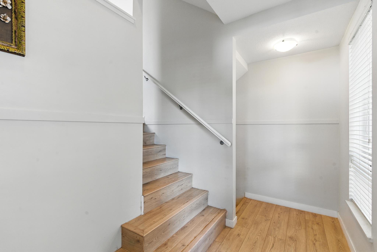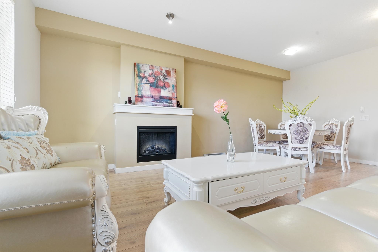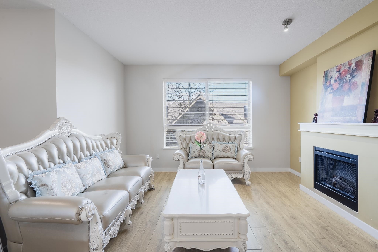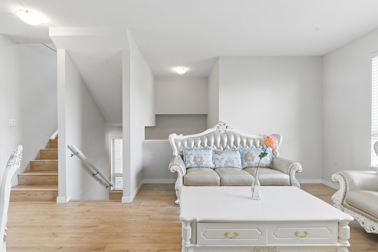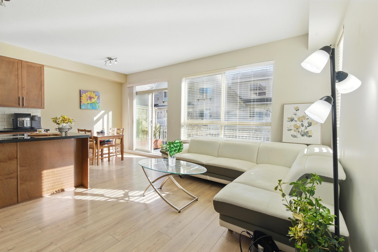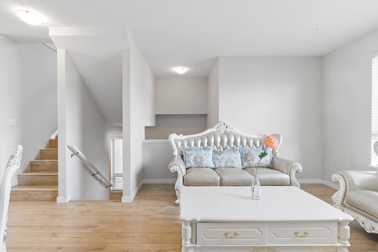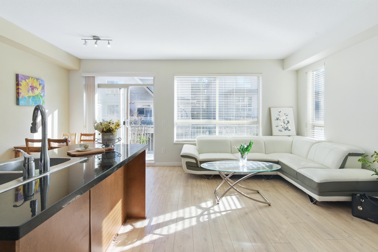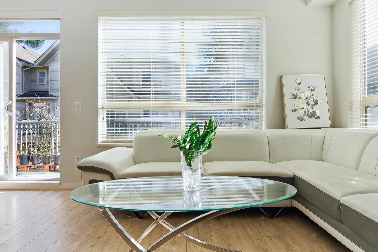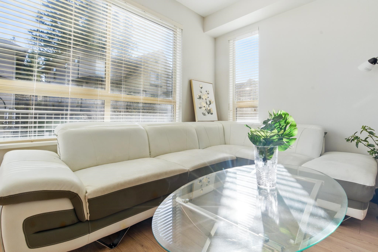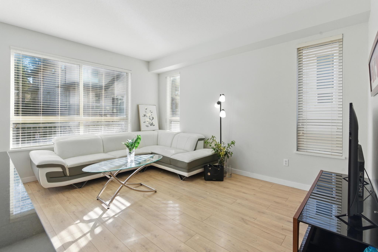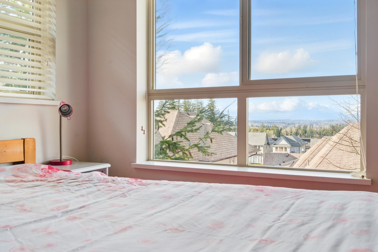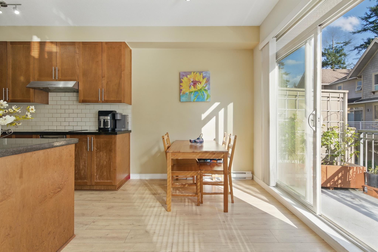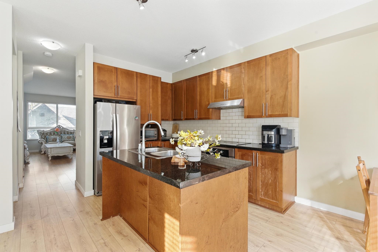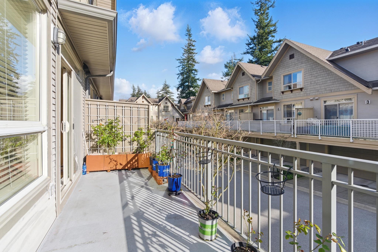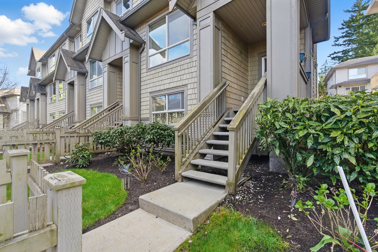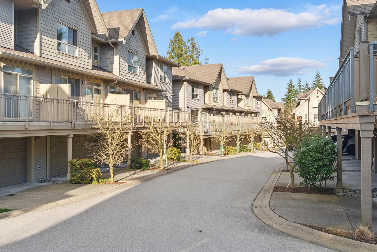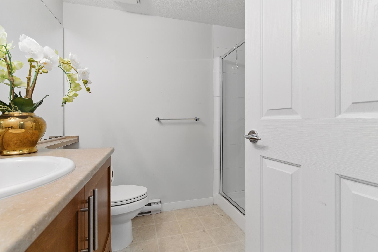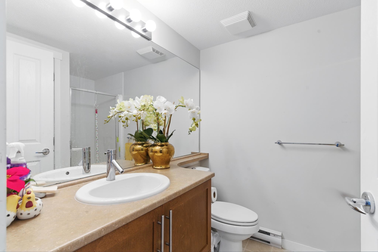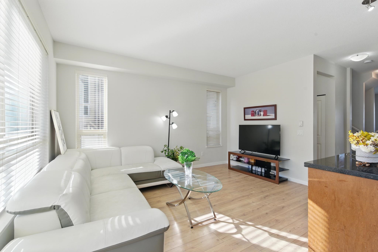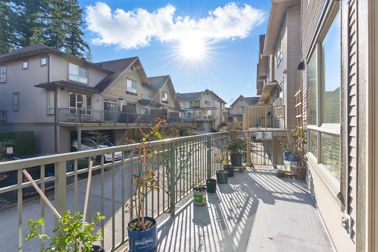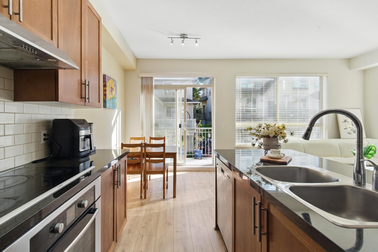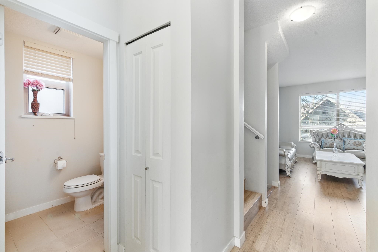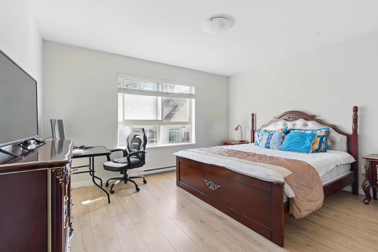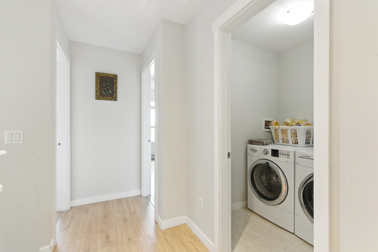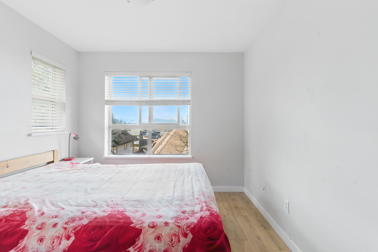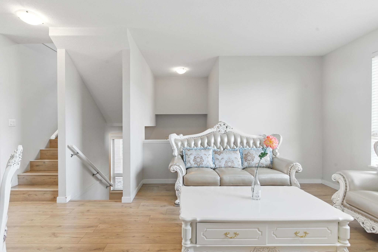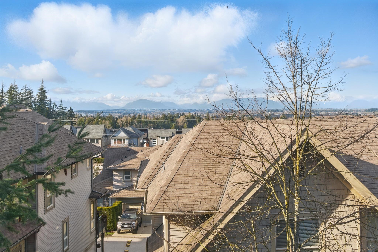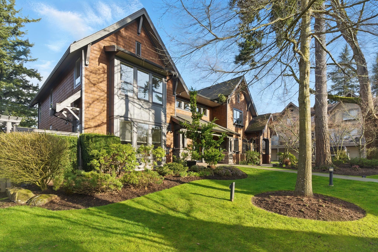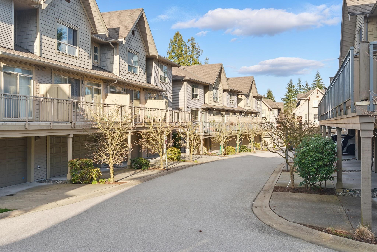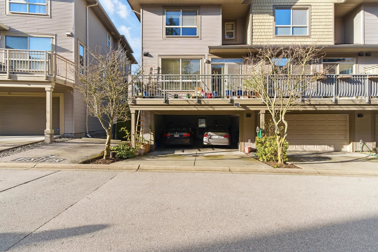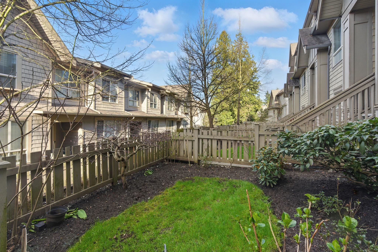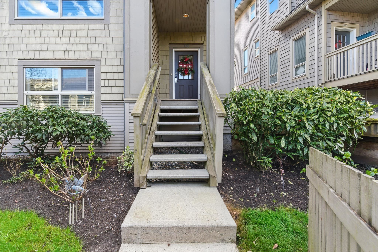122 2738 158 STREET,South Surrey White Rock $1,149,800.00
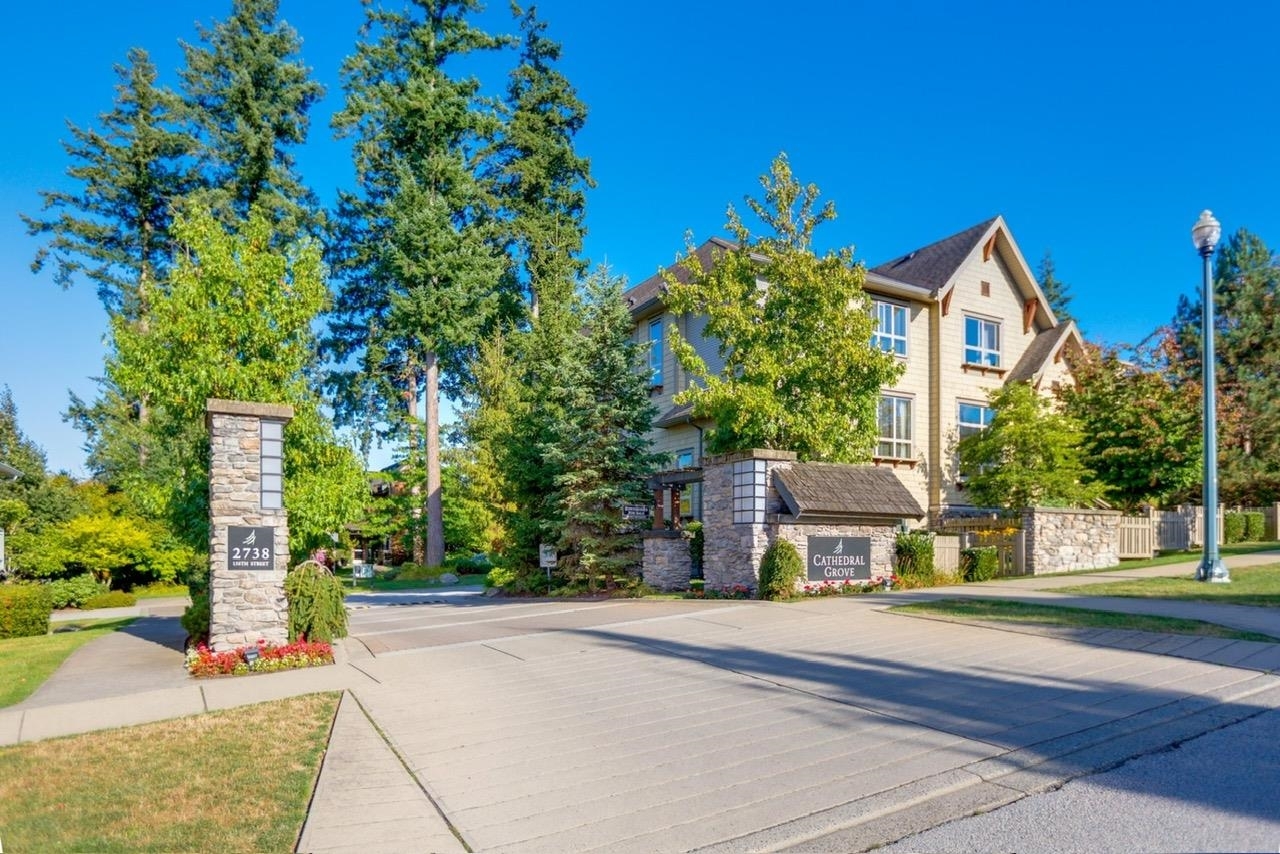
MLS® |
R2982624 | |||
| Subarea: | Grandview Surrey | |||
| Age: | 16 | |||
| Basement: | 0 | |||
| Maintainence: | $ 359.55 | |||
| Bedrooms : | 4 | |||
| Bathrooms : | 4 | |||
| LotSize: | 0 sqft. | |||
| Floor Area: | 1,922 sq.ft. | |||
| Taxes: | $3,573 in 2024 | |||
|
||||
Description:
CATHEDRAL GROVE BY POLYGON: Enjoy the beautiful inside home & fenced yards in the complex. Sought after 3 level, 1922 sq. ft., Douglas duplex series plan, with views of the mountains. Main floor formal living & dining room, plus family room and sundeck. Upper level 3 bedrooms & laundry. the bright 4th bed-room on the groud level .Features main floor laminate flooring, crown moldings, maple cabinets, granite counters, gas cook top, electric fireplace and more. 2 car side by side garage. 7500 sq. ft. Club House including outdoor pool, hot tub, theatre room, exercise centre & more. Walk to Sunnyside Elementary & Southridge Private Schools, and Morgan shopping center.CATHEDRAL GROVE BY POLYGON: Enjoy the beautiful inside home & fenced yards in the complex. Sought after 3 level, 1922 sq. ft., Douglas duplex series plan, with views of the mountains. Main floor formal living & dining room, plus family room and sundeck. Upper level 3 bedrooms & laundry. the bright 4th bed-room on the groud level .Features main floor laminate flooring, crown moldings, maple cabinets, granite counters, gas cook top, electric fireplace and more. 2 car side by side garage. 7500 sq. ft. Club House including outdoor pool, hot tub, theatre room, exercise centre & more. Walk to Sunnyside Elementary & Southridge Private Schools, and Morgan shopping center.
Central Location,Golf Course Nearby,Recreation Nearby,Shopping Nearby
Listed by: Laboutique Realty
Disclaimer: The data relating to real estate on this web site comes in part from the MLS® Reciprocity program of the Real Estate Board of Greater Vancouver or the Fraser Valley Real Estate Board. Real estate listings held by participating real estate firms are marked with the MLS® Reciprocity logo and detailed information about the listing includes the name of the listing agent. This representation is based in whole or part on data generated by the Real Estate Board of Greater Vancouver or the Fraser Valley Real Estate Board which assumes no responsibility for its accuracy. The materials contained on this page may not be reproduced without the express written consent of the Real Estate Board of Greater Vancouver or the Fraser Valley Real Estate Board.
The trademarks REALTOR®, REALTORS® and the REALTOR® logo are controlled by The Canadian Real Estate Association (CREA) and identify real estate professionals who are members of CREA. The trademarks MLS®, Multiple Listing Service® and the associated logos are owned by CREA and identify the quality of services provided by real estate professionals who are members of CREA.


