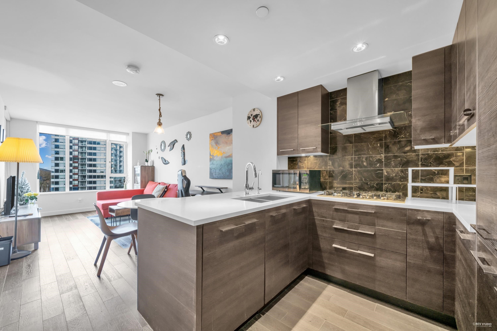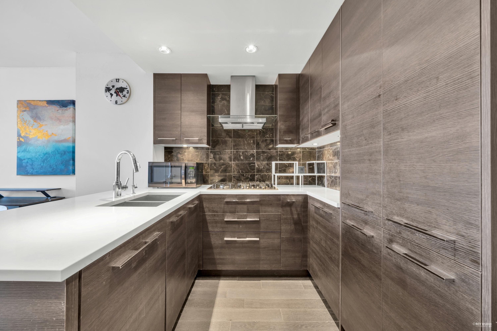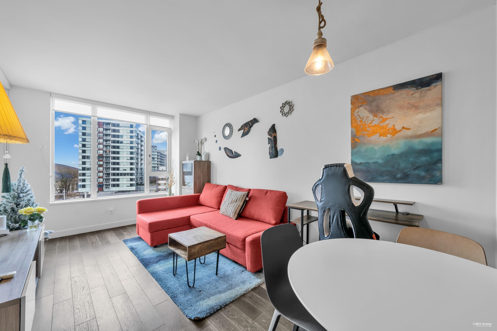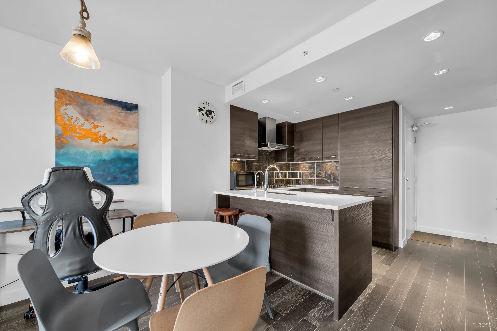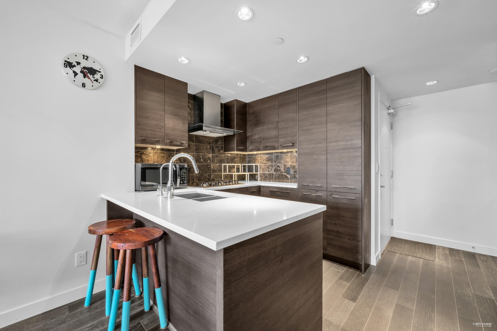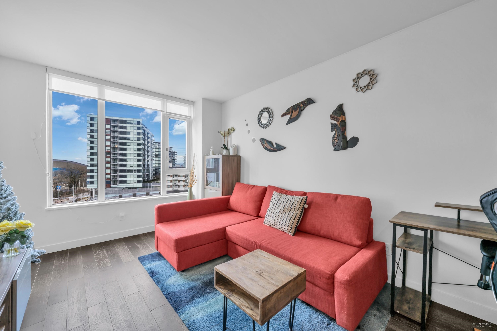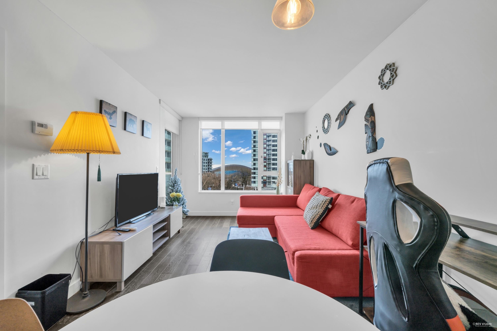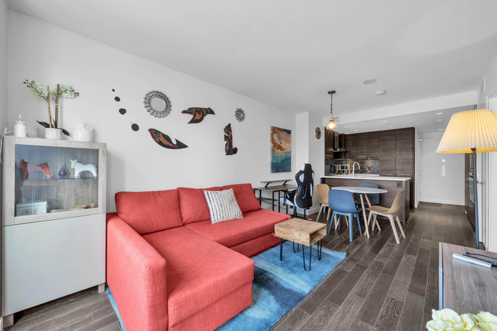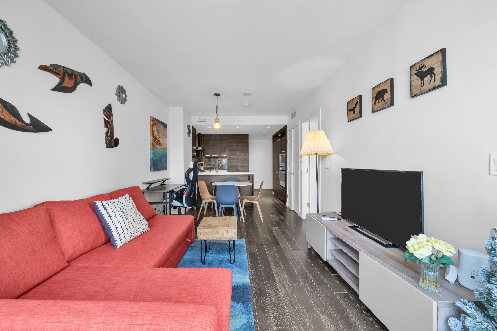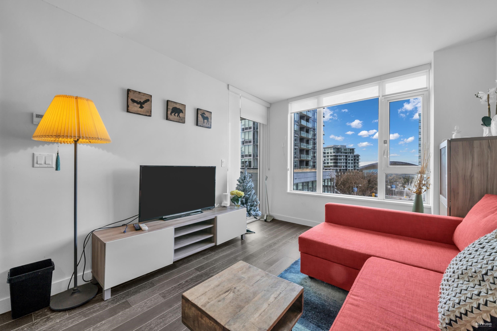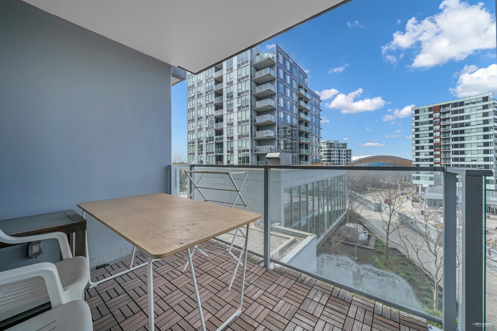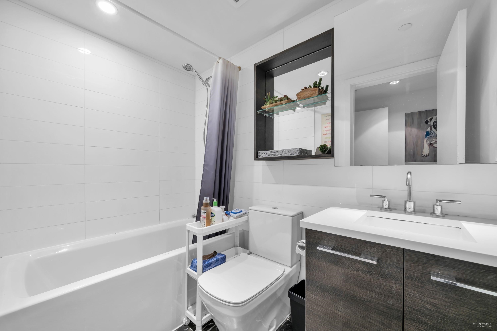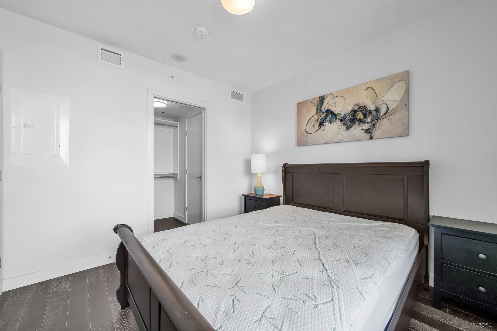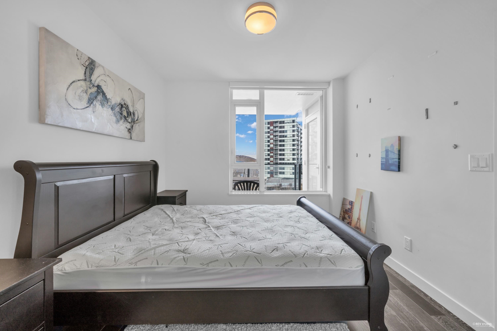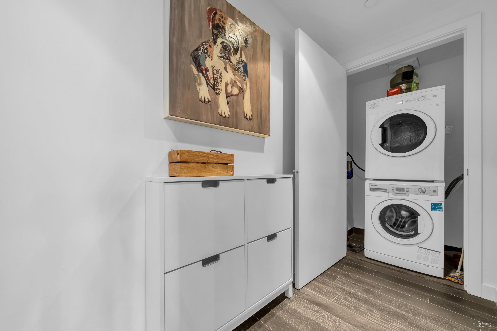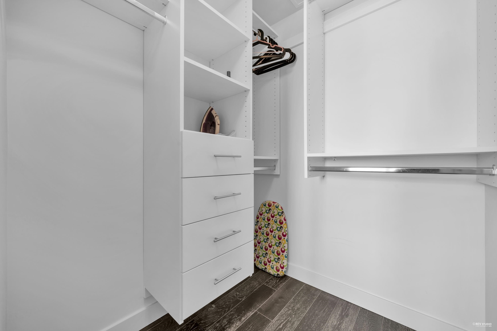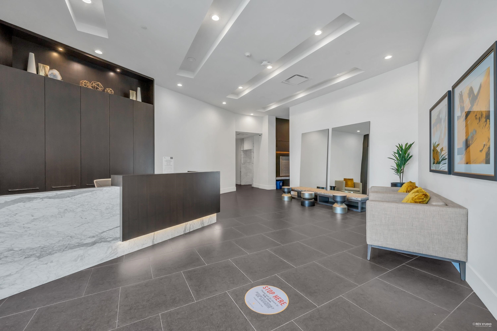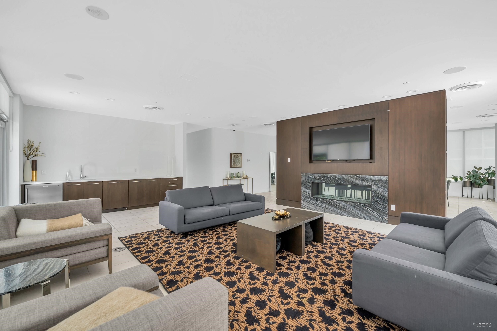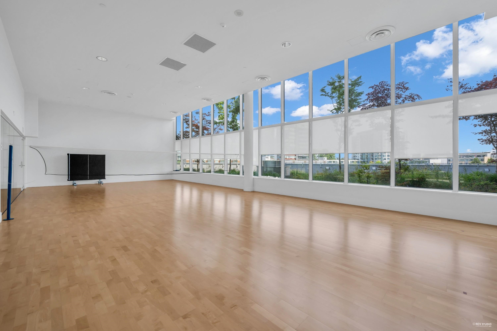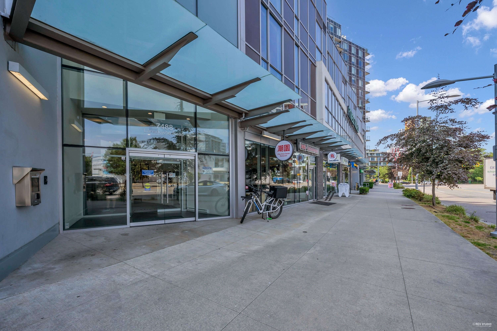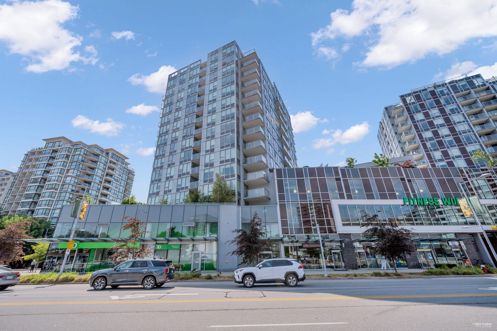807 7488 LANSDOWNE ROAD,Richmond $628,000.00
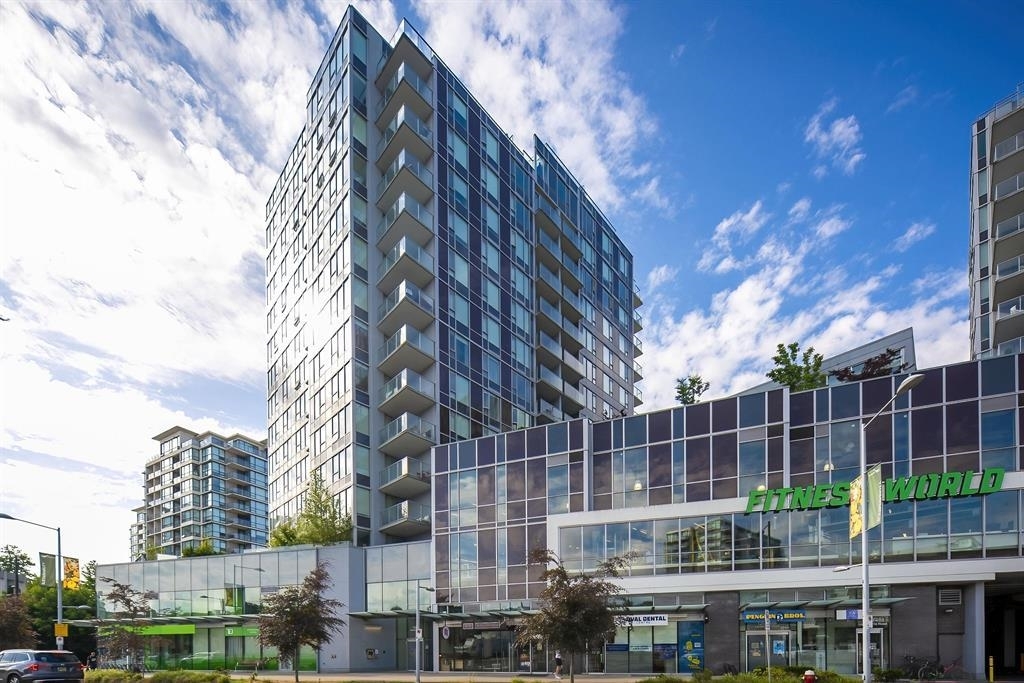
MLS® |
R2982424 | |||
| Subarea: | Brighouse | |||
| Age: | 8 | |||
| Basement: | 0 | |||
| Maintainence: | $ 408.93 | |||
| Bedrooms : | 1 | |||
| Bathrooms : | 1 | |||
| LotSize: | 0 sqft. | |||
| Floor Area: | 577 sq.ft. | |||
| Taxes: | $1,815 in 2024 | |||
|
||||
Description:
CADENCE - quality CONCRETE building by AWARD WINNING DEVELOPER CRESSEY in the heart of OVAL VILLAGE, Richmond's coveted waterfront master plan community. This 577 SF unit features U-shaped gourmet kitchen w/ S/S built-in appliances, quartz countertop, ceramic backsplash, gas range & bar seating. Spacious w/an abundance of natural light in the living/dining area. LAMINATE floors upgraded throughout. AIR CONDITIONING & radiant floor heating in the bathroom. STEPS to T&T, OVAL, RONA, SHOPPERS, RETAIL & DINING. 5 MIN to CANADA LINE, AIRPORT & CITY CENTRE.
Recreation Nearby,Shopping Nearby
Listed by: Metro Edge Realty
Disclaimer: The data relating to real estate on this web site comes in part from the MLS® Reciprocity program of the Real Estate Board of Greater Vancouver or the Fraser Valley Real Estate Board. Real estate listings held by participating real estate firms are marked with the MLS® Reciprocity logo and detailed information about the listing includes the name of the listing agent. This representation is based in whole or part on data generated by the Real Estate Board of Greater Vancouver or the Fraser Valley Real Estate Board which assumes no responsibility for its accuracy. The materials contained on this page may not be reproduced without the express written consent of the Real Estate Board of Greater Vancouver or the Fraser Valley Real Estate Board.
The trademarks REALTOR®, REALTORS® and the REALTOR® logo are controlled by The Canadian Real Estate Association (CREA) and identify real estate professionals who are members of CREA. The trademarks MLS®, Multiple Listing Service® and the associated logos are owned by CREA and identify the quality of services provided by real estate professionals who are members of CREA.


