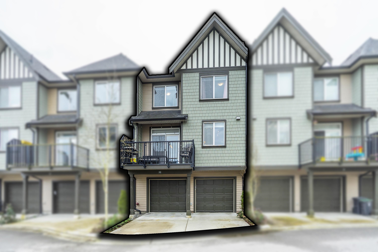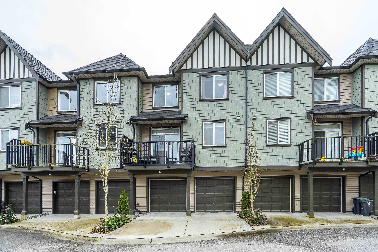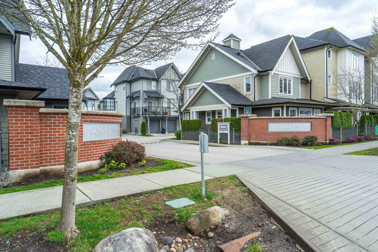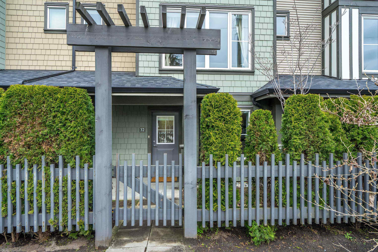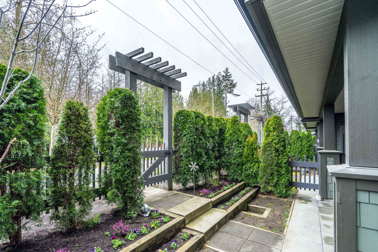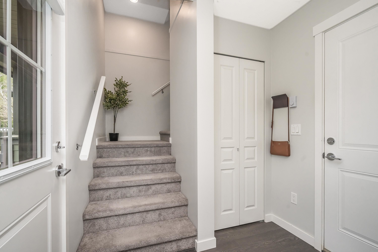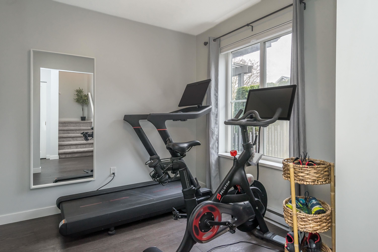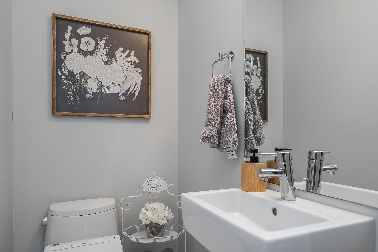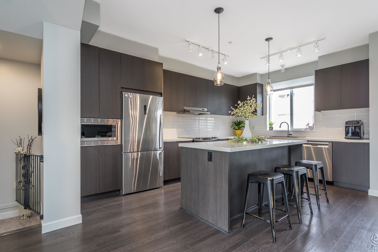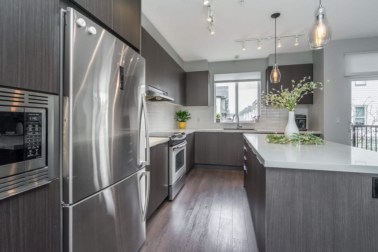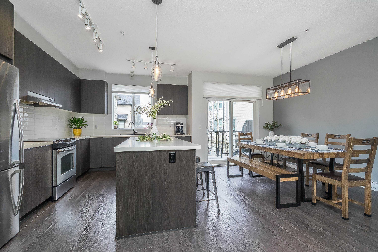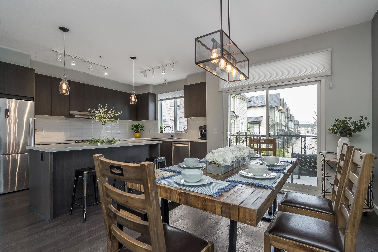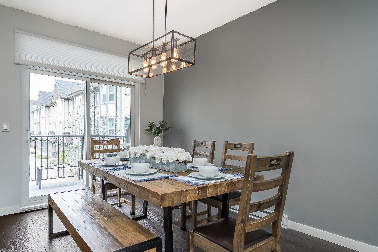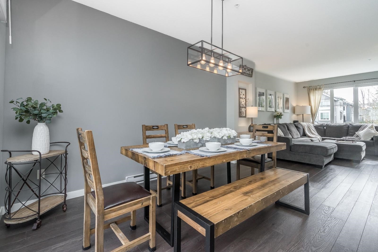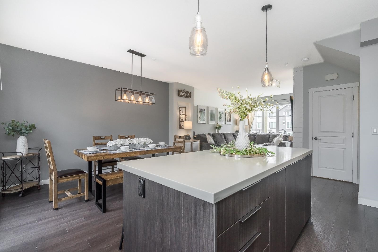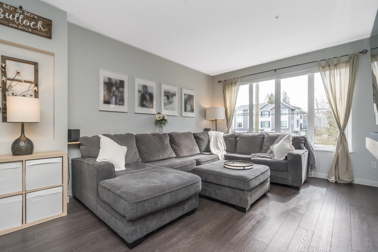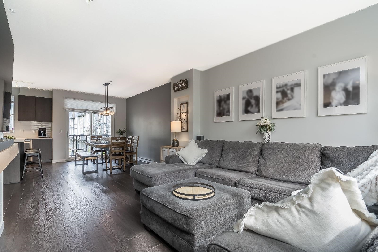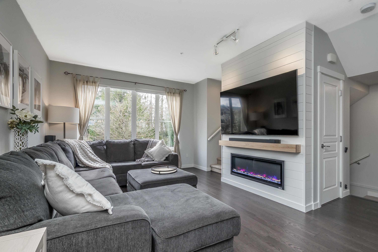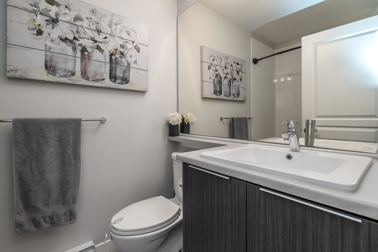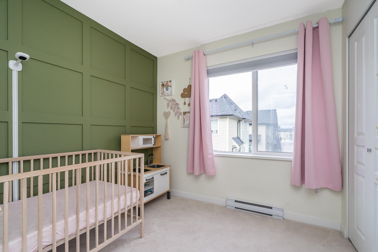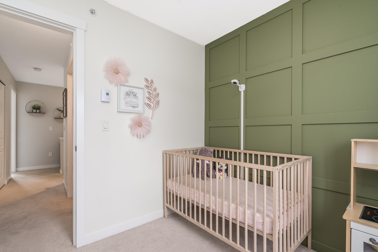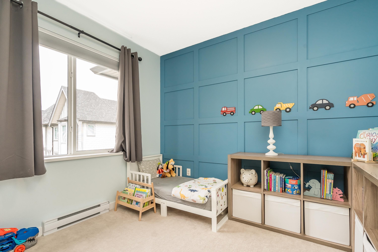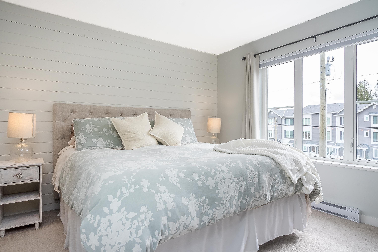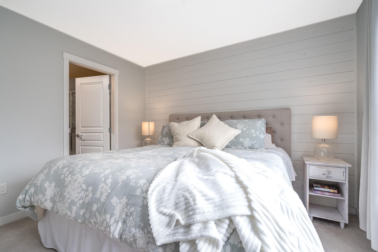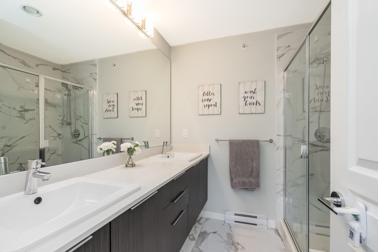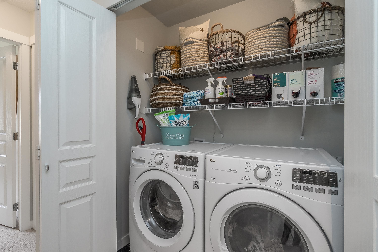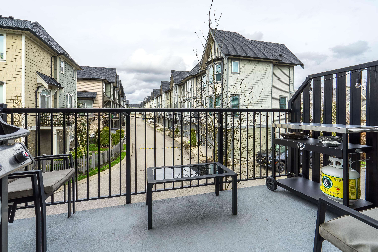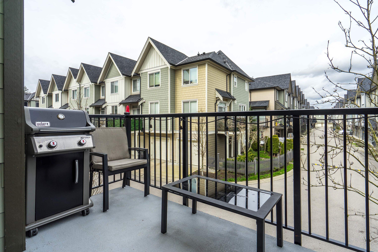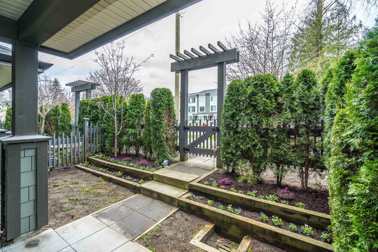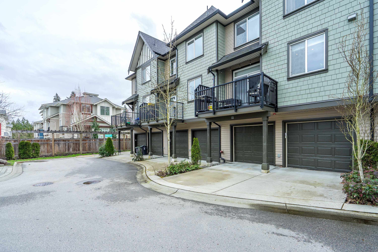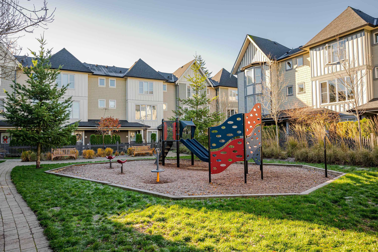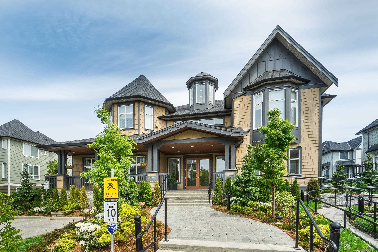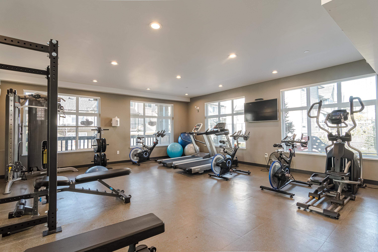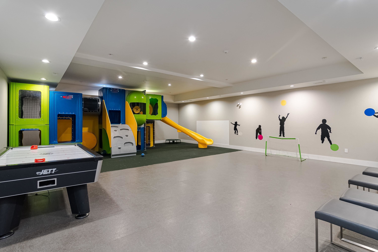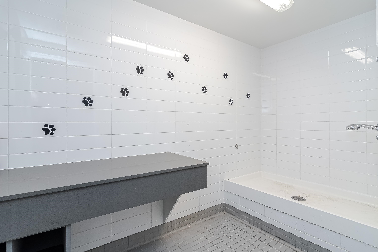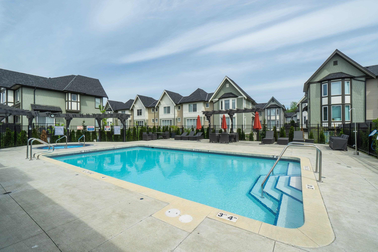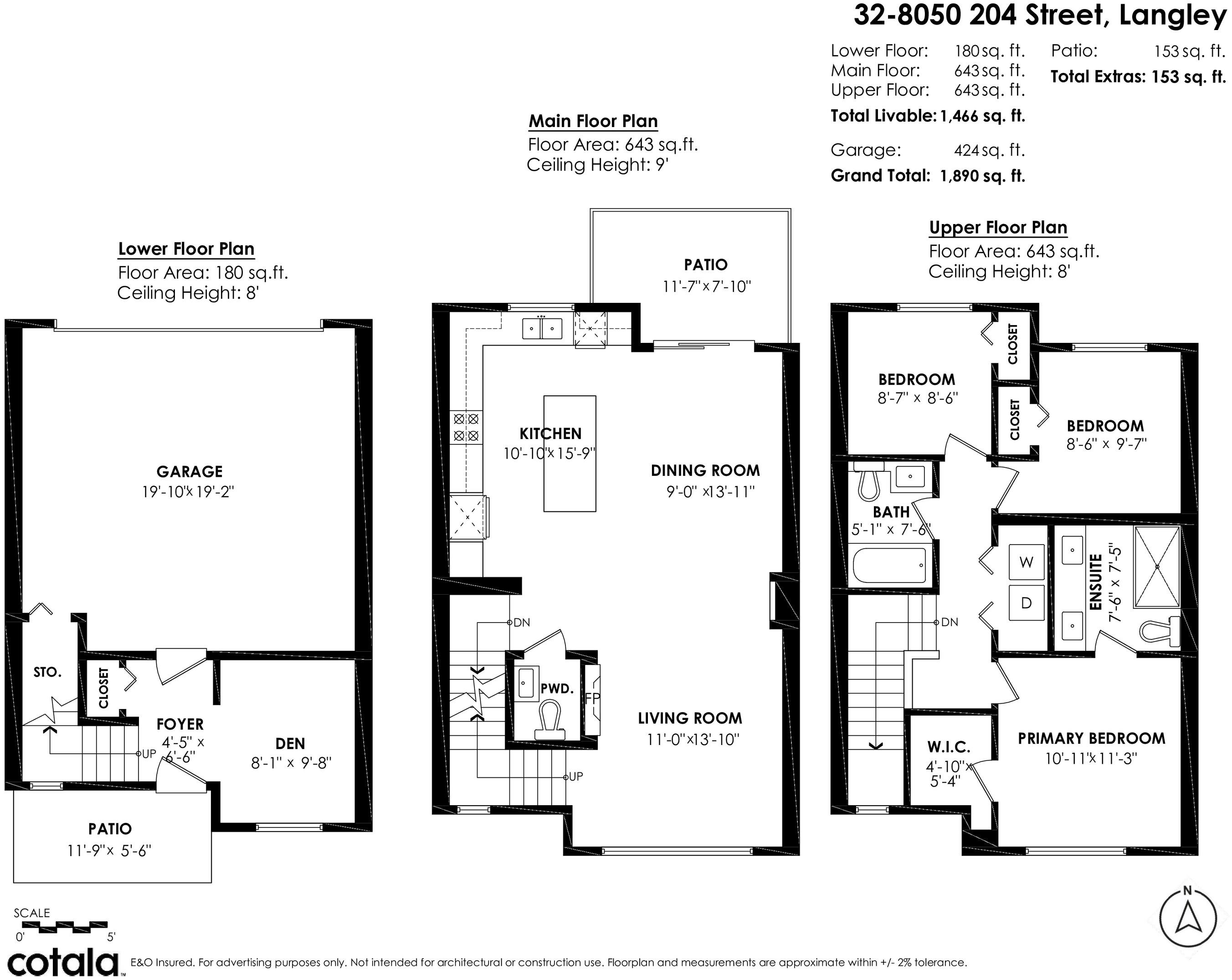32 8050 204 STREET,Langley $889,999.00
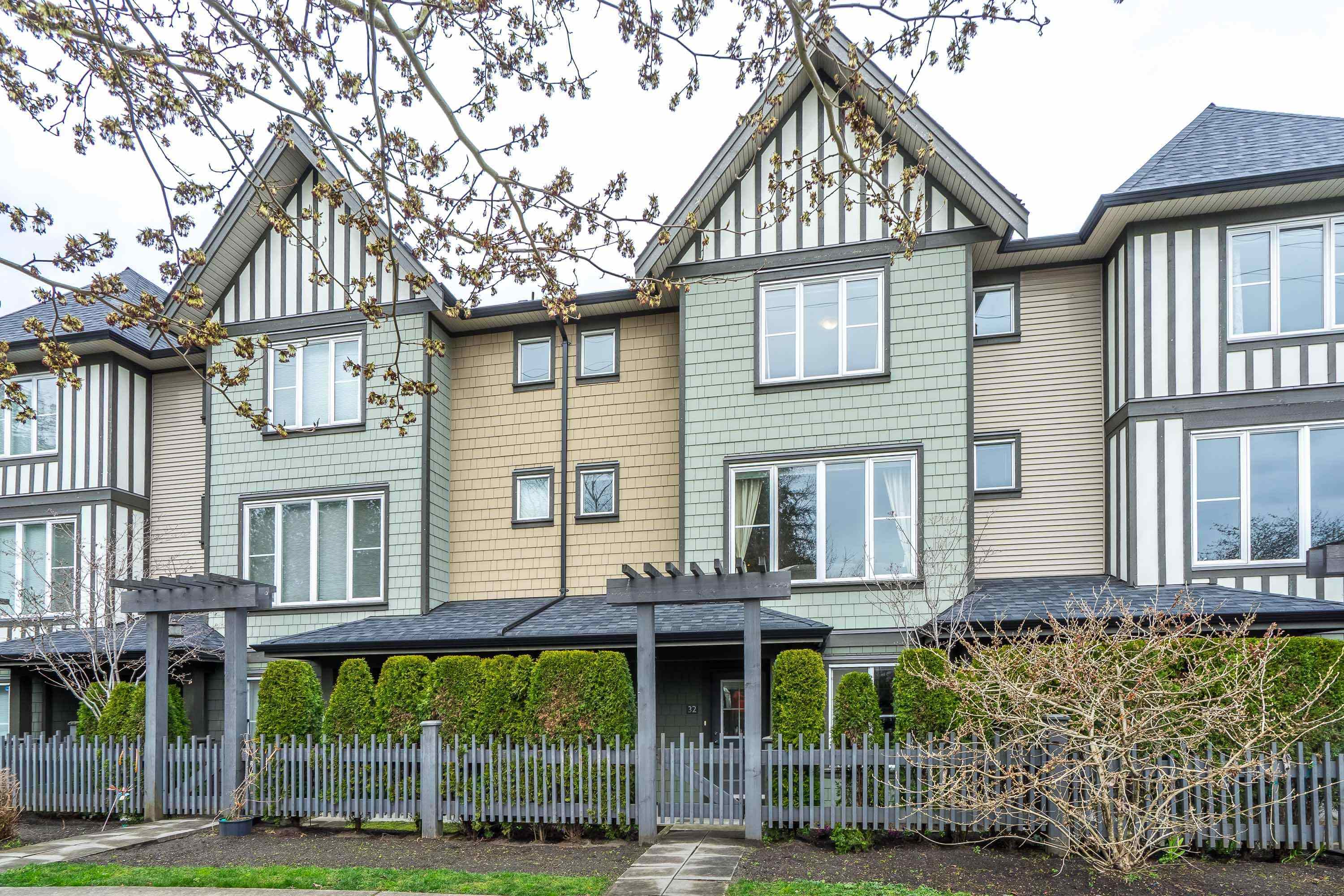
MLS® |
R2982236 | |||
| Subarea: | Willoughby Heights | |||
| Age: | 7 | |||
| Basement: | 0 | |||
| Maintainence: | $ 320.94 | |||
| Bedrooms : | 3 | |||
| Bathrooms : | 3 | |||
| LotSize: | 0 sqft. | |||
| Floor Area: | 1,466 sq.ft. | |||
| Taxes: | $4,513 in 2024 | |||
|
||||
Description:
Welcome to your ideal family home in Ashbury & Oak! This 1,469 SQFT, 3 bed + den, 3 bath townhouse features an open-concept layout with room for everyone. Upstairs offers 3 bedrooms, including a spacious primary with a walk-in closet and ensuite. The main level boasts a large kitchen with an island, powder room, and bright living space. A den on the ground floor adds versatility. Original owner--never tenanted & well maintained. Upgrades include blinds, dishwasher, feature wall with fireplace, new kitchen sink & more. One of the few units where strata allows parking for one vehicle in the driveway, plus a double garage. Amenities: pool, hot tub, gym, clubhouse & guest suites. Minutes to Carvolth Exchange, shops & HWY 1. Book your private showing today!
Central Location,Recreation Nearby,Shopping Nearby
Listed by: Royal LePage Northstar Realty (S. Surrey)
Disclaimer: The data relating to real estate on this web site comes in part from the MLS® Reciprocity program of the Real Estate Board of Greater Vancouver or the Fraser Valley Real Estate Board. Real estate listings held by participating real estate firms are marked with the MLS® Reciprocity logo and detailed information about the listing includes the name of the listing agent. This representation is based in whole or part on data generated by the Real Estate Board of Greater Vancouver or the Fraser Valley Real Estate Board which assumes no responsibility for its accuracy. The materials contained on this page may not be reproduced without the express written consent of the Real Estate Board of Greater Vancouver or the Fraser Valley Real Estate Board.
The trademarks REALTOR®, REALTORS® and the REALTOR® logo are controlled by The Canadian Real Estate Association (CREA) and identify real estate professionals who are members of CREA. The trademarks MLS®, Multiple Listing Service® and the associated logos are owned by CREA and identify the quality of services provided by real estate professionals who are members of CREA.


