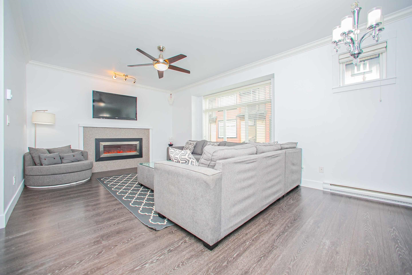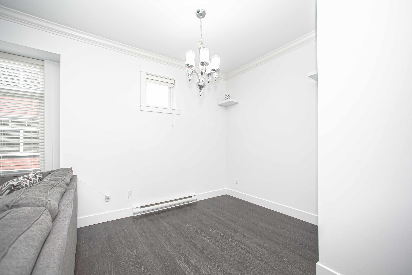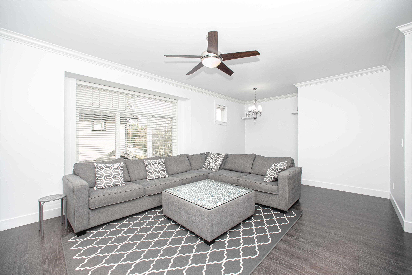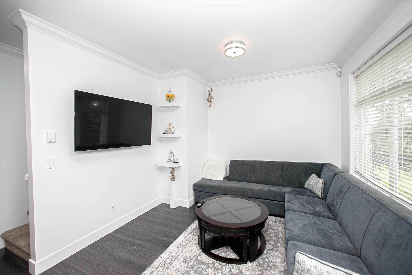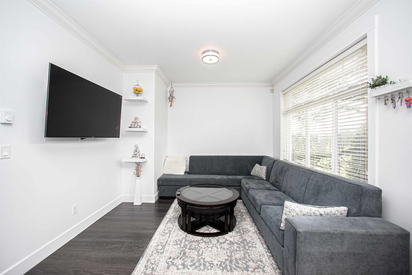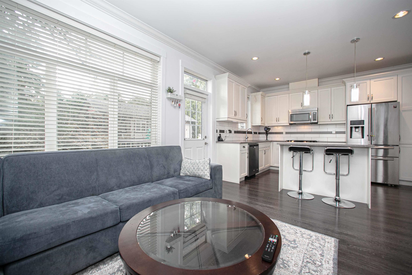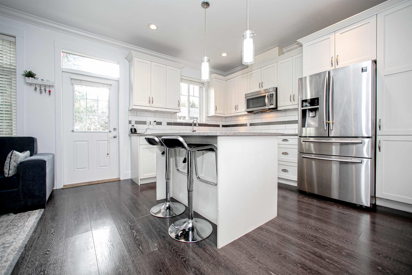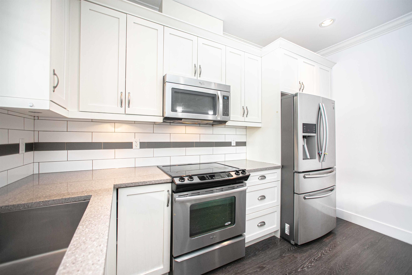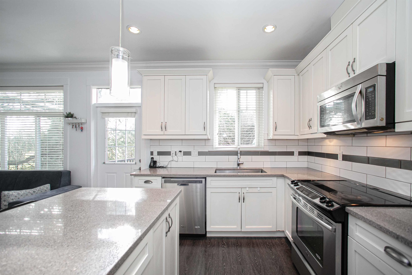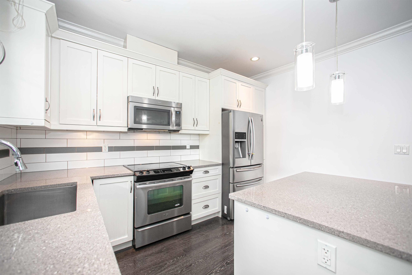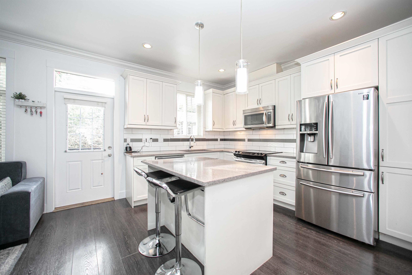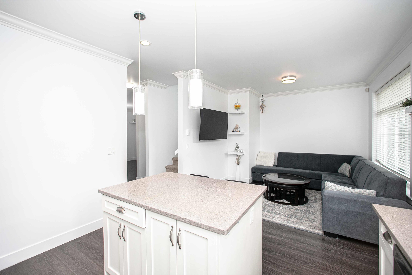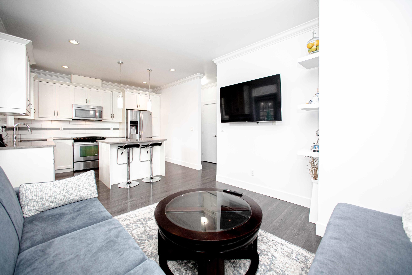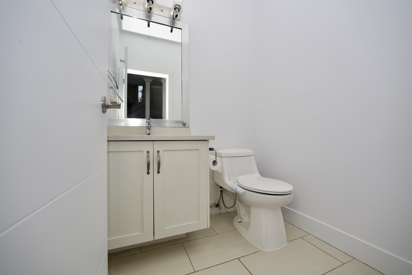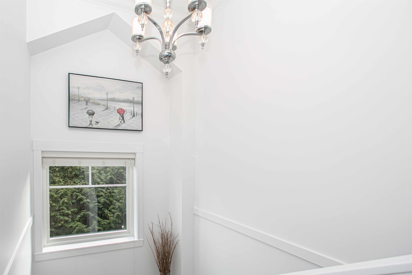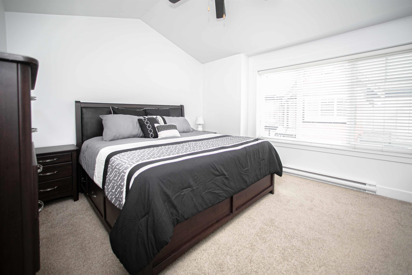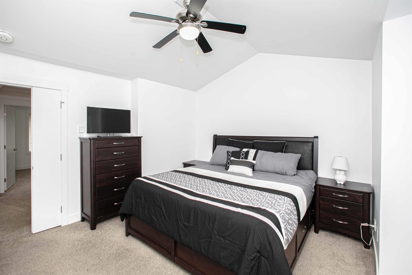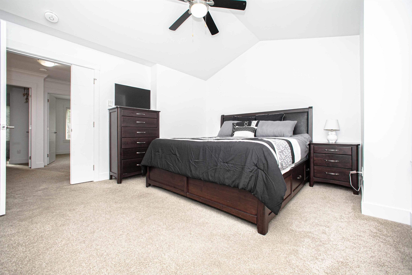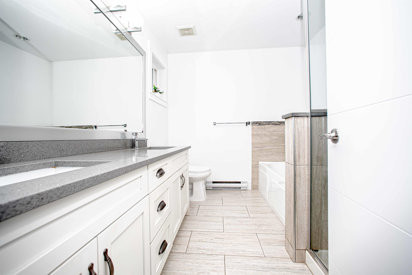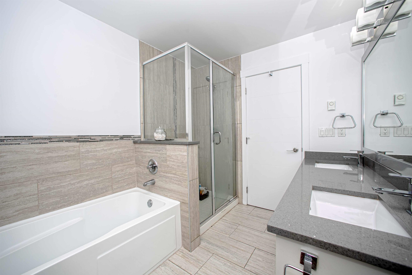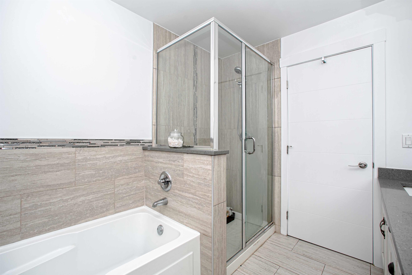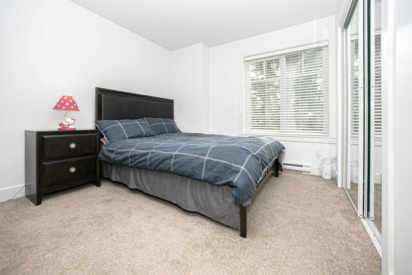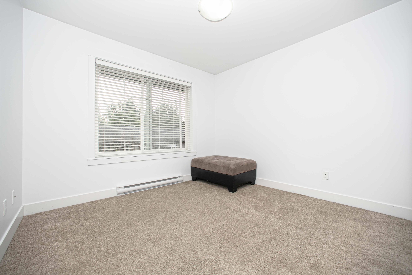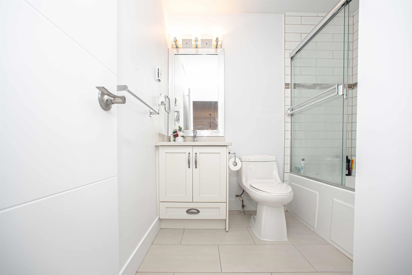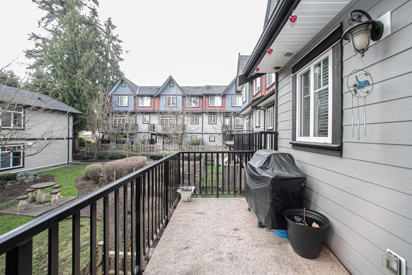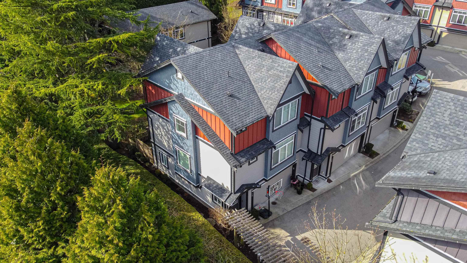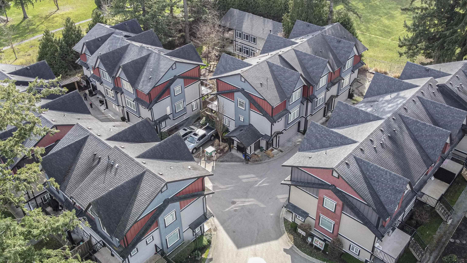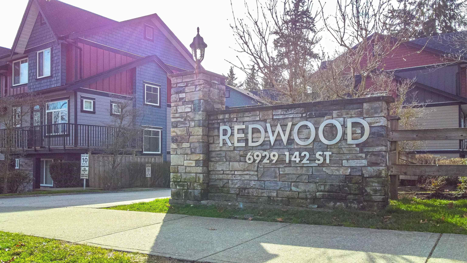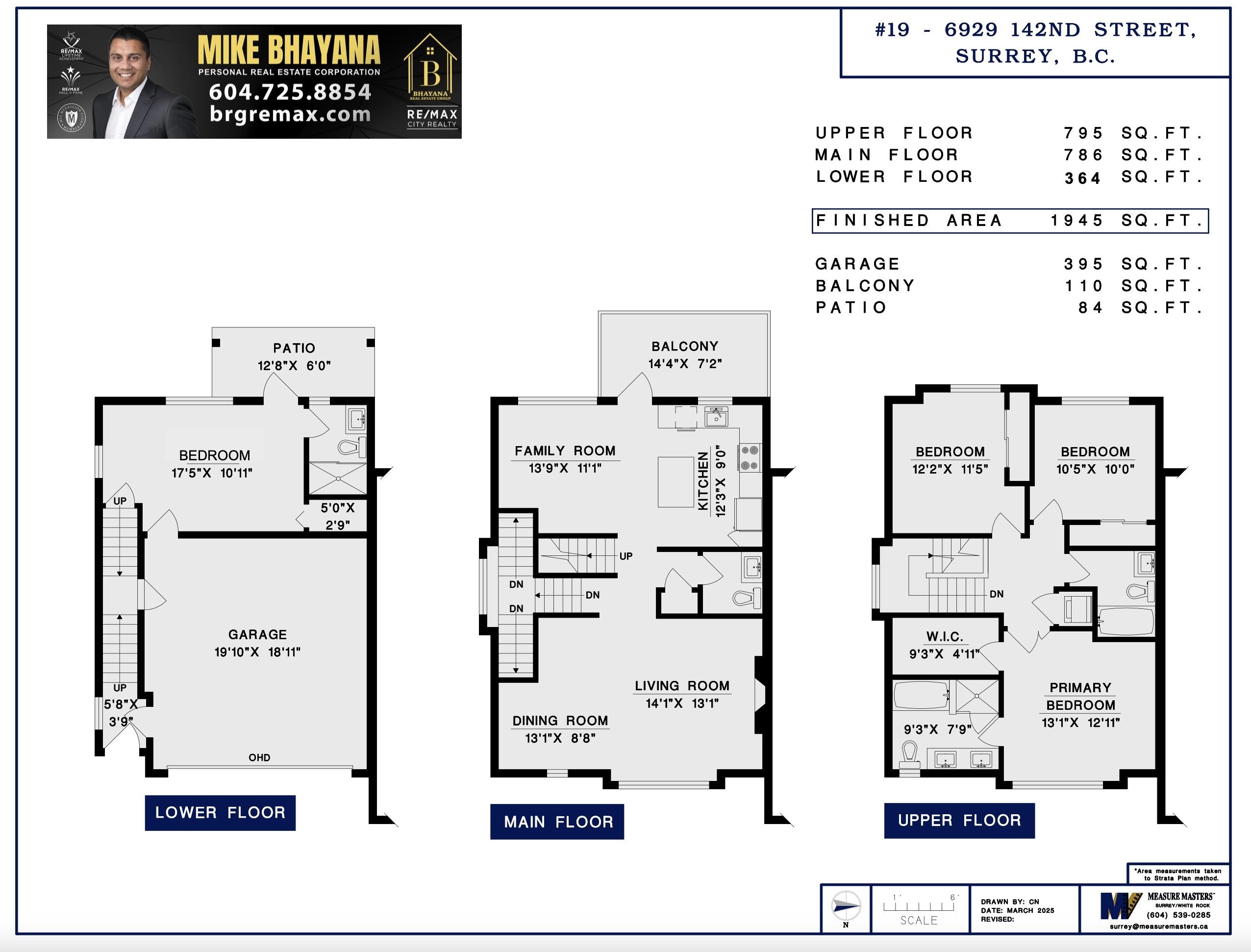19 6929 142 STREET,Surrey $1,049,900.00
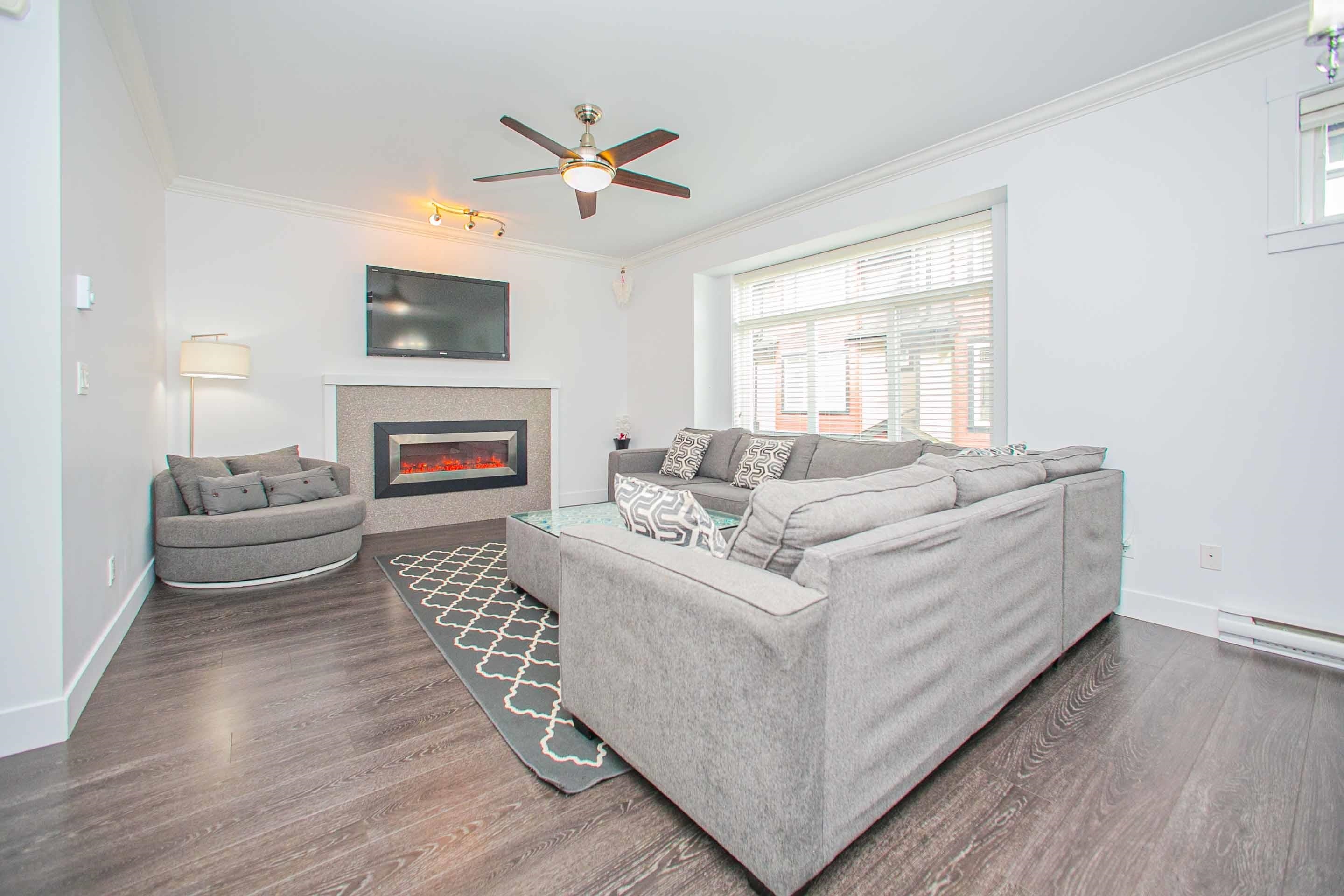
MLS® |
R2982031 | |||
| Subarea: | East Newton | |||
| Age: | 11 | |||
| Basement: | 0 | |||
| Maintainence: | $ 480.52 | |||
| Bedrooms : | 4 | |||
| Bathrooms : | 4 | |||
| LotSize: | 0 sqft. | |||
| Floor Area: | 1,945 sq.ft. | |||
| Taxes: | $3,447 in 2024 | |||
|
||||
Description:
This beautifully crafted corner unit home features heritage-inspired architecture w/ Hardie plank siding, wood & stone accents. Inside, enjoy 9ft ceilings, an electric fireplace, & wide-plank laminate flooring. The gourmet kitchen boasts shaker cabinetry, quartz countertops, a full-height pantry, & premium stainless steel appliances. Extras include built-in closet organizers, rough-in for a built-in vacuum, & a rain screen protection system. Backing onto a backyard connected to amenities, it offers extended play space for kids. A separate bedroom w/ its own washroom & entrance adds versatility for guests or rental income. Minutes from top-rated schools, parks, shopping, & transit--this home blends charm, modern comforts, & convenience! Open House Sat & Sun 2-4PMThis beautifully crafted corner unit home features heritage-inspired architecture w/ Hardie plank siding, wood & stone accents. Inside, enjoy 9ft ceilings, an electric fireplace, & wide-plank laminate flooring. The gourmet kitchen boasts shaker cabinetry, quartz countertops, a full-height pantry, & premium stainless steel appliances. Extras include built-in closet organizers, rough-in for a built-in vacuum, & a rain screen protection system. Backing onto a backyard connected to amenities, it offers extended play space for kids. A separate bedroom w/ its own washroom & entrance adds versatility for guests or rental income. Minutes from top-rated schools, parks, shopping, & transit--this home blends charm, modern comforts, & convenience! Open House Sat & Sun 2-4PM
Central Location,Golf Course Nearby,Recreation Nearby,Shopping Nearby
Listed by: RE/MAX City Realty
Disclaimer: The data relating to real estate on this web site comes in part from the MLS® Reciprocity program of the Real Estate Board of Greater Vancouver or the Fraser Valley Real Estate Board. Real estate listings held by participating real estate firms are marked with the MLS® Reciprocity logo and detailed information about the listing includes the name of the listing agent. This representation is based in whole or part on data generated by the Real Estate Board of Greater Vancouver or the Fraser Valley Real Estate Board which assumes no responsibility for its accuracy. The materials contained on this page may not be reproduced without the express written consent of the Real Estate Board of Greater Vancouver or the Fraser Valley Real Estate Board.
The trademarks REALTOR®, REALTORS® and the REALTOR® logo are controlled by The Canadian Real Estate Association (CREA) and identify real estate professionals who are members of CREA. The trademarks MLS®, Multiple Listing Service® and the associated logos are owned by CREA and identify the quality of services provided by real estate professionals who are members of CREA.


