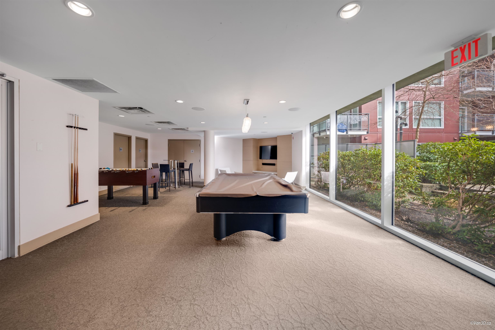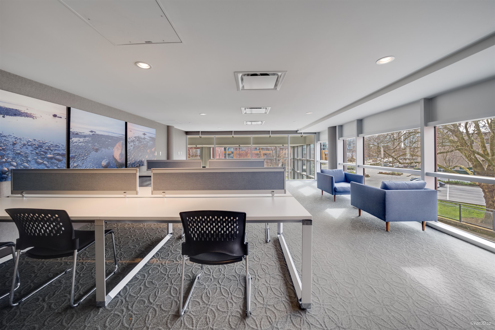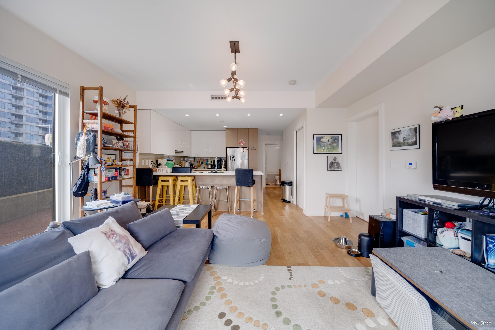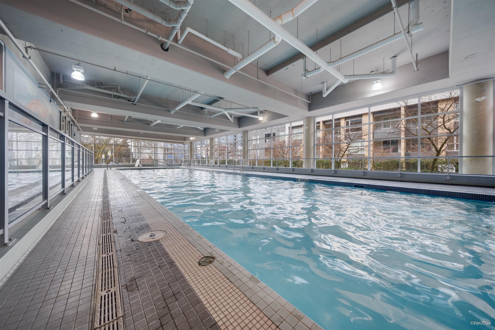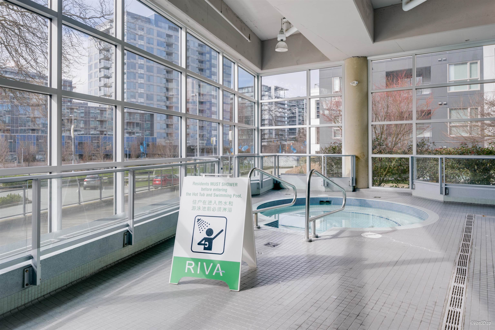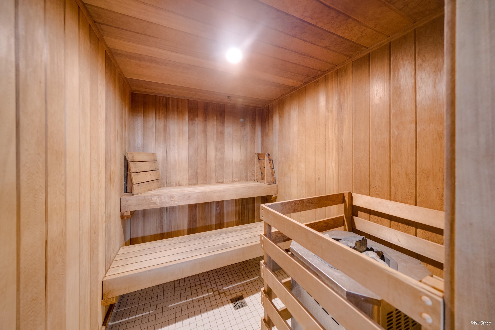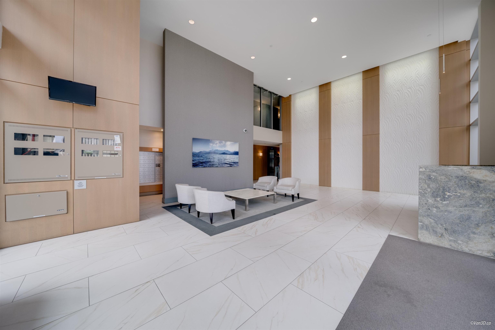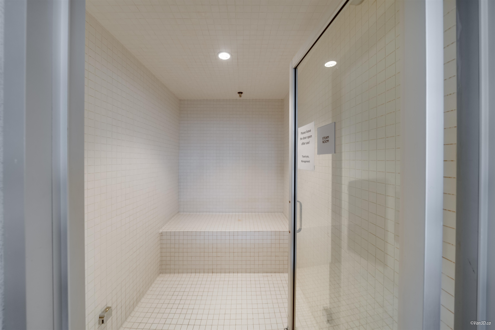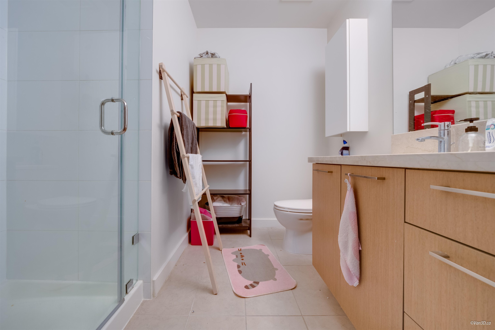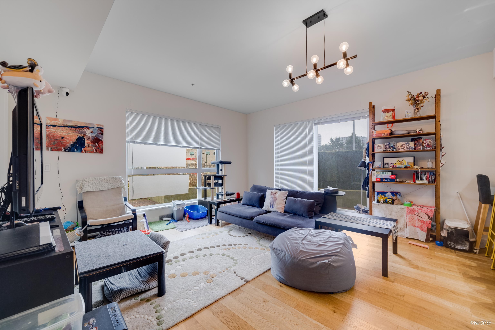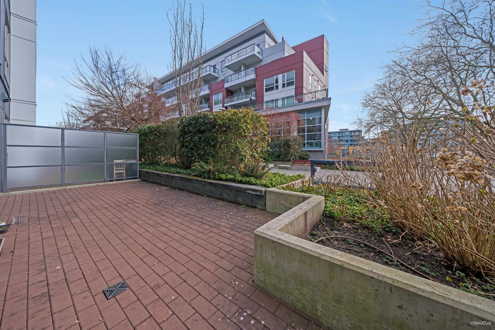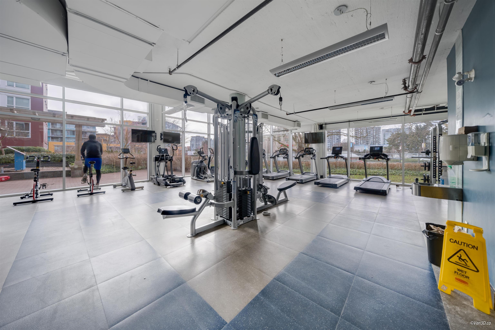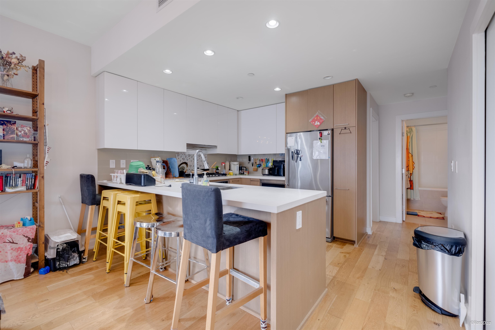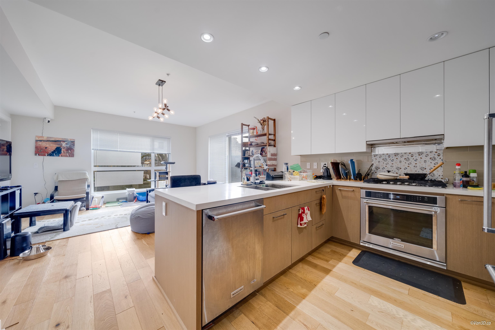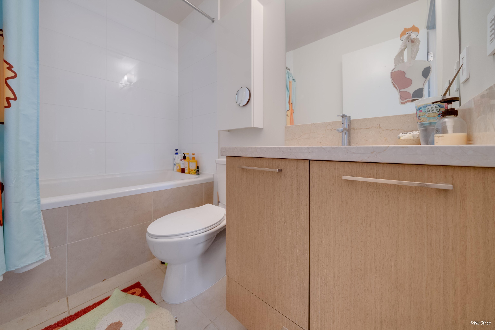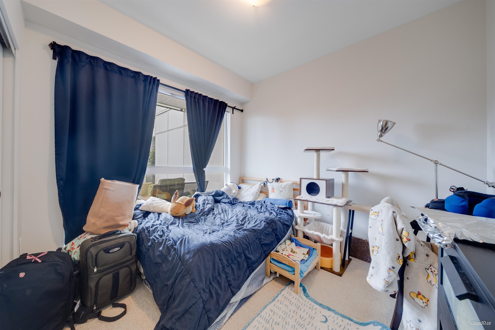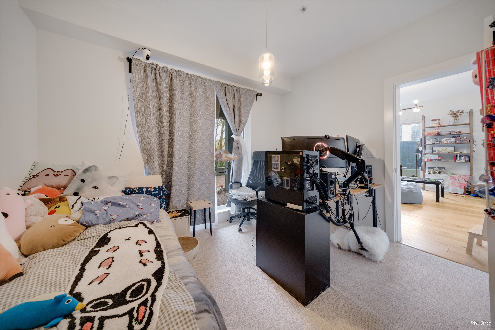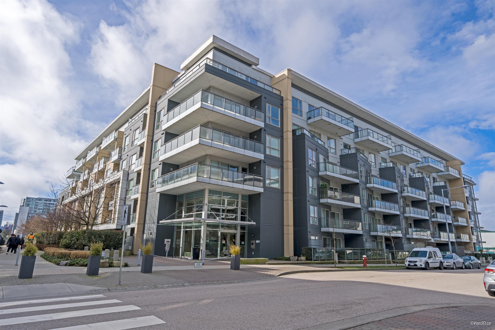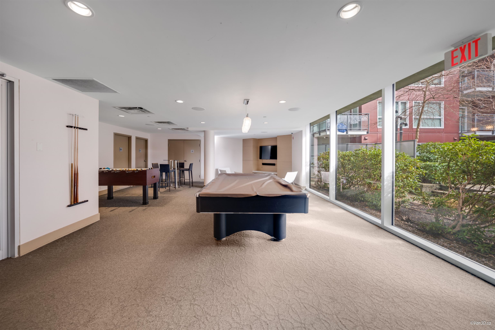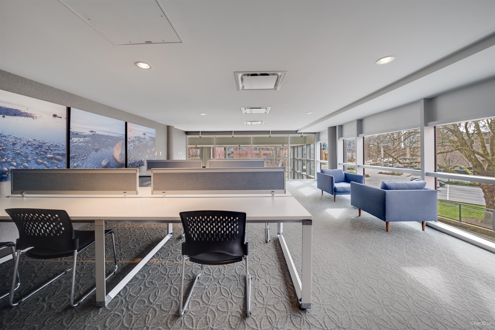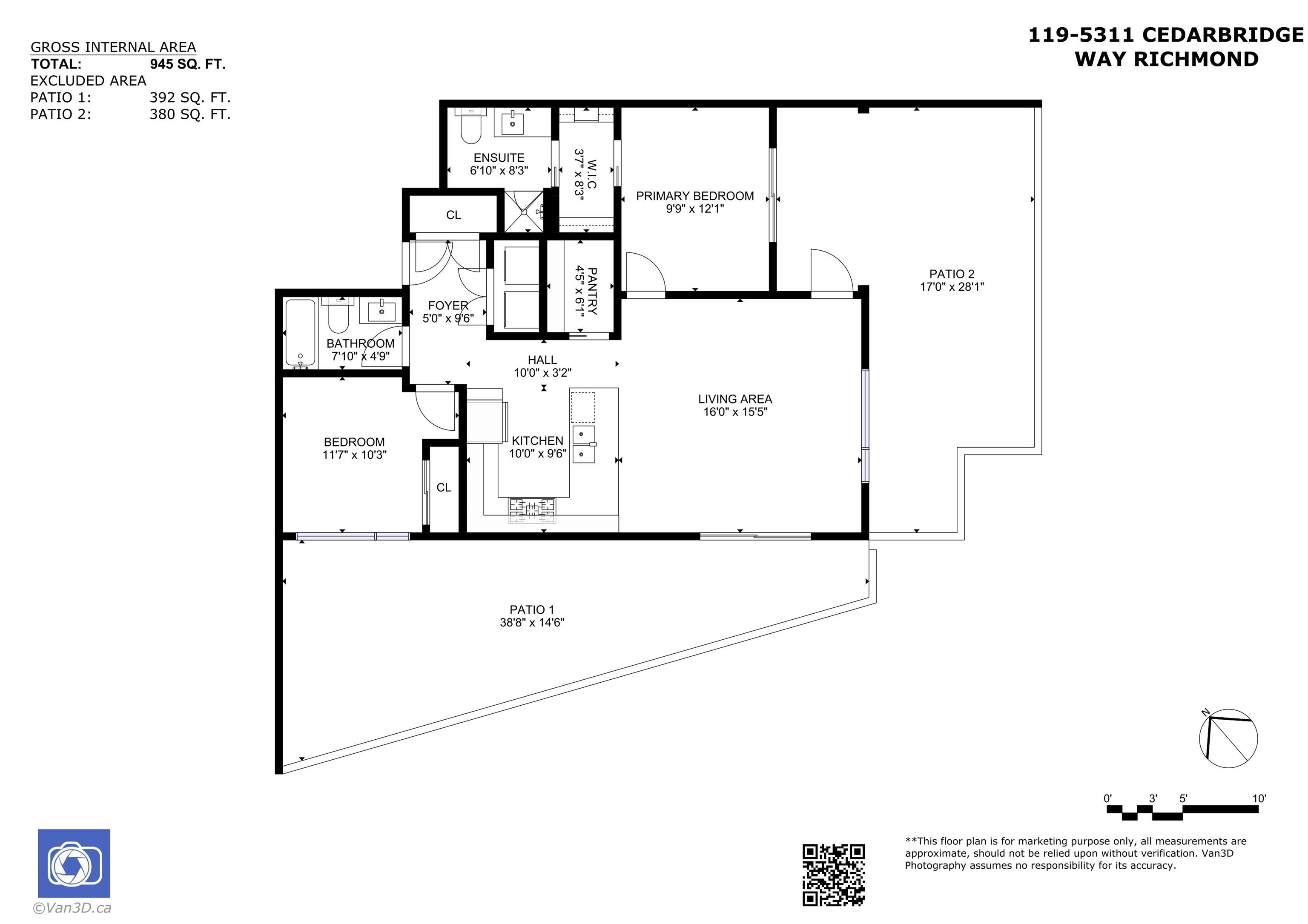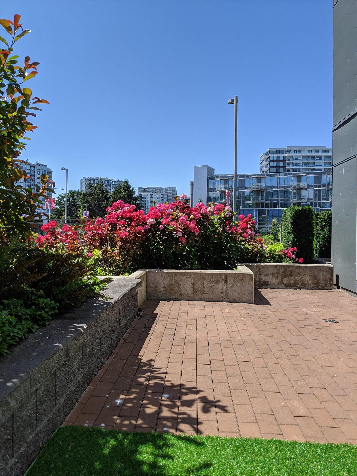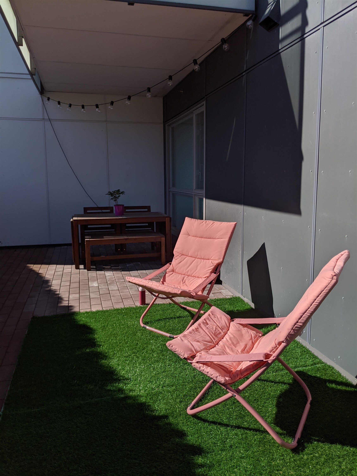119 5311 CEDARBRIDGE WAY,Richmond $793,000.00
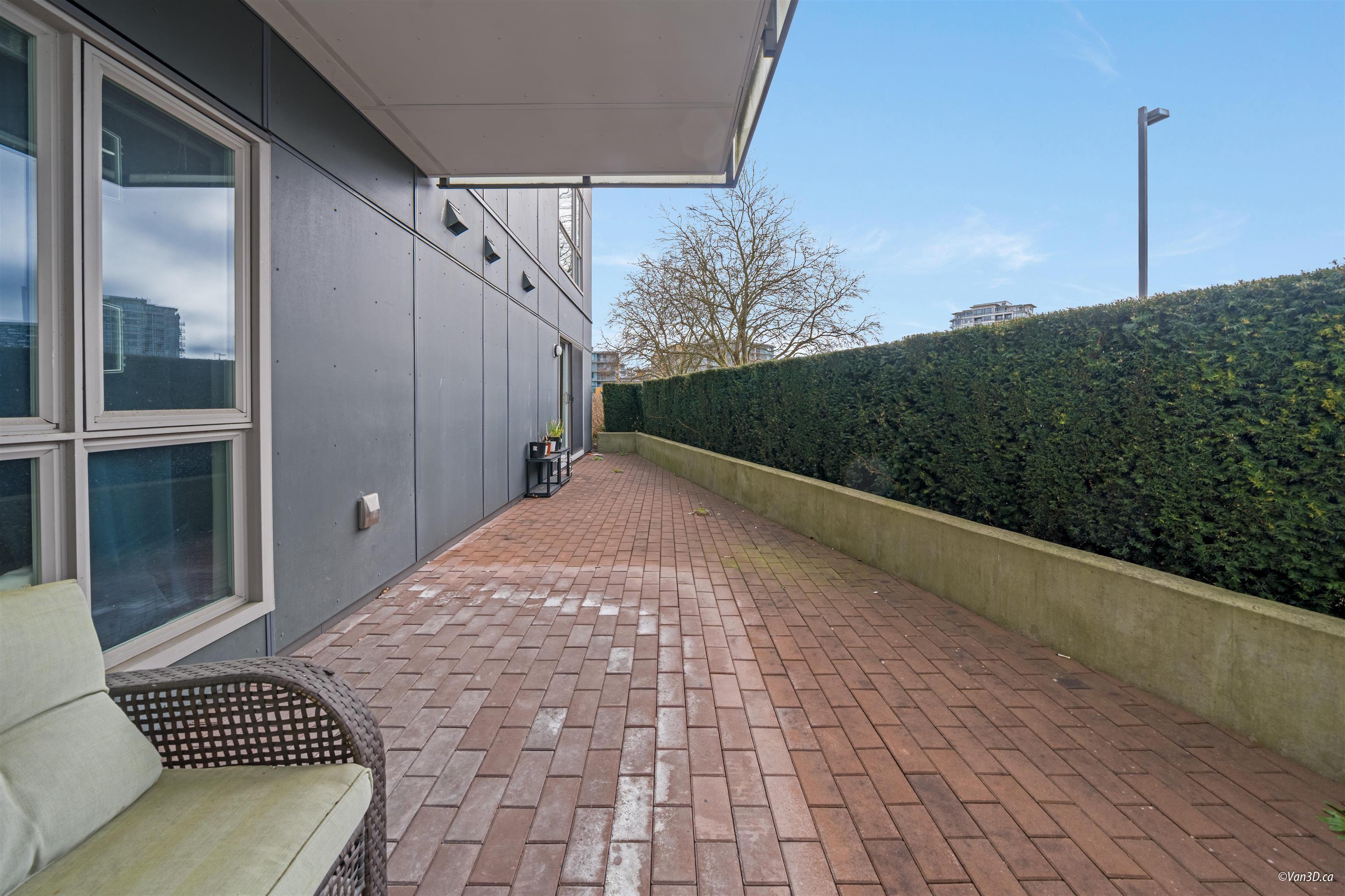
MLS® |
R2981976 | |||
| Subarea: | Brighouse | |||
| Age: | 9 | |||
| Basement: | 0 | |||
| Maintainence: | $ 640.40 | |||
| Bedrooms : | 2 | |||
| Bathrooms : | 2 | |||
| LotSize: | 0 sqft. | |||
| Floor Area: | 945 sq.ft. | |||
| Taxes: | $2,408 in 2024 | |||
|
||||
Description:
Welcome to RIVA 2! This SPACIOUS 2 bedroom 2 bathroom ground-level CORNER unit features TWO expansive PATIOS, perfect for outdoor enjoyment. The open-concept floor plan is thoughtfully designed, with bedrooms on opposite sides for added privacy. Floor-to-ceiling windows allow natural light to fill the space. The gourmet kitchen is equipped with high-end appliances, including a KitchenAid refrigerator, gas cooktop, microwave, wall oven, and dishwasher. A/C ensures optimal comfort year-round. Impressive amenities include a large outdoor swimming pool, hot tub, steam and sauna facilities, a multi-purpose room, and a gym. Located just steps away from T&T, the Olympic Oval, restaurants, transit, and the SkyTrain, this home is where convenience meets luxury. Open House on Mar 30, 2 to 4pm.
Central Location,Recreation Nearby
Listed by: Sutton Group - 1st West Realty
Disclaimer: The data relating to real estate on this web site comes in part from the MLS® Reciprocity program of the Real Estate Board of Greater Vancouver or the Fraser Valley Real Estate Board. Real estate listings held by participating real estate firms are marked with the MLS® Reciprocity logo and detailed information about the listing includes the name of the listing agent. This representation is based in whole or part on data generated by the Real Estate Board of Greater Vancouver or the Fraser Valley Real Estate Board which assumes no responsibility for its accuracy. The materials contained on this page may not be reproduced without the express written consent of the Real Estate Board of Greater Vancouver or the Fraser Valley Real Estate Board.
The trademarks REALTOR®, REALTORS® and the REALTOR® logo are controlled by The Canadian Real Estate Association (CREA) and identify real estate professionals who are members of CREA. The trademarks MLS®, Multiple Listing Service® and the associated logos are owned by CREA and identify the quality of services provided by real estate professionals who are members of CREA.


