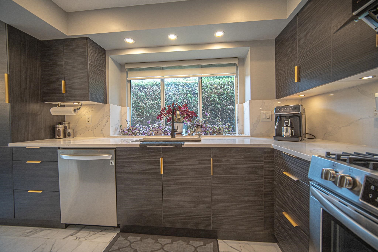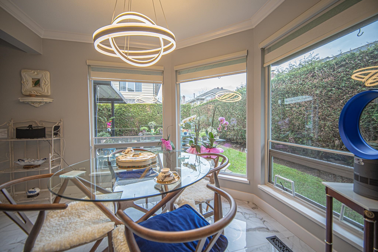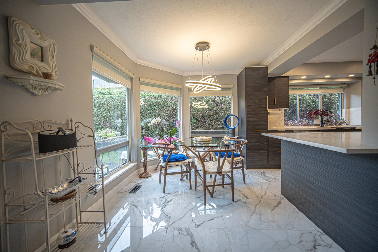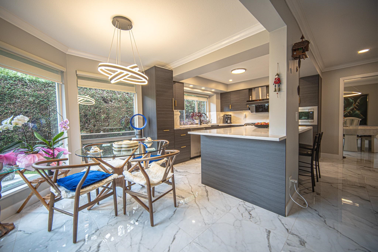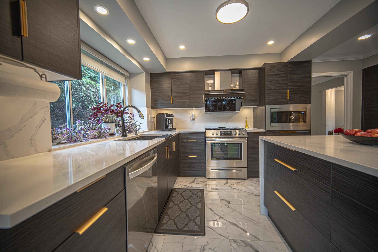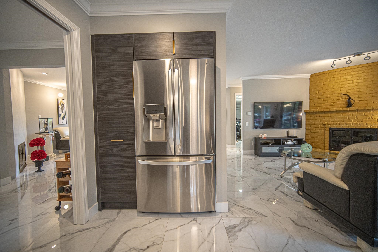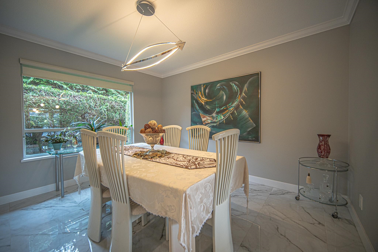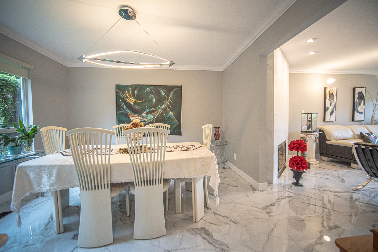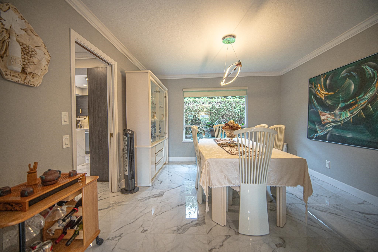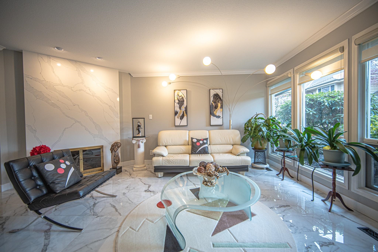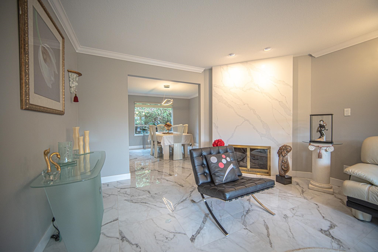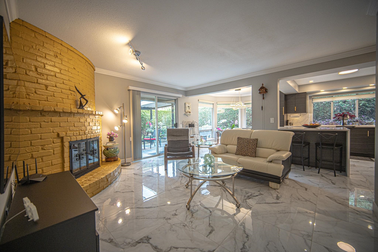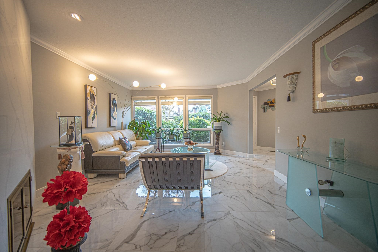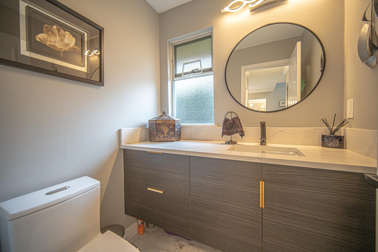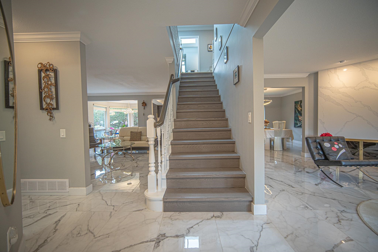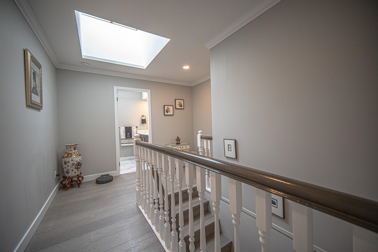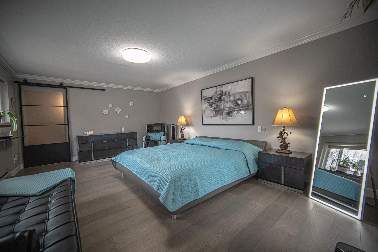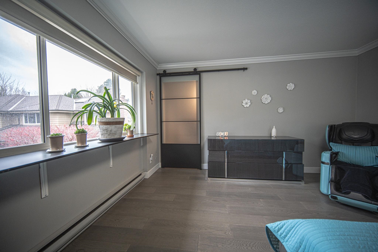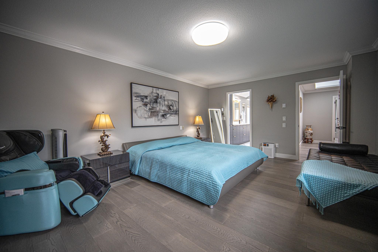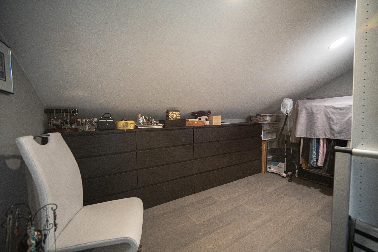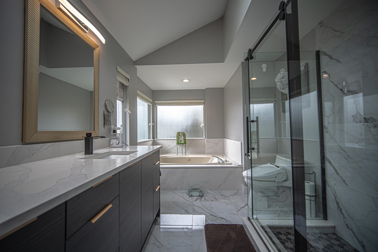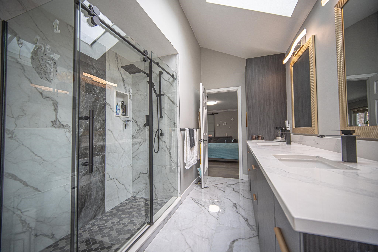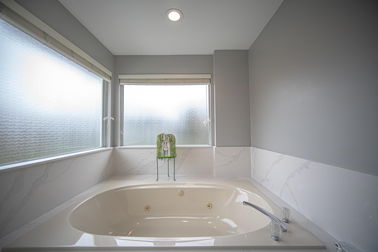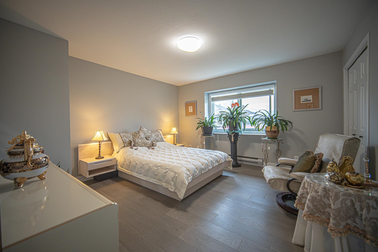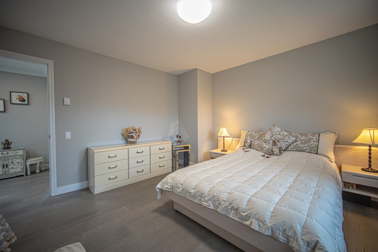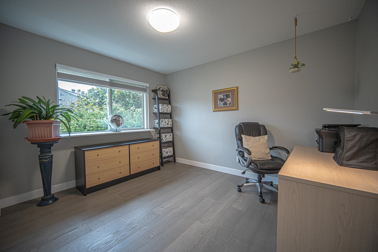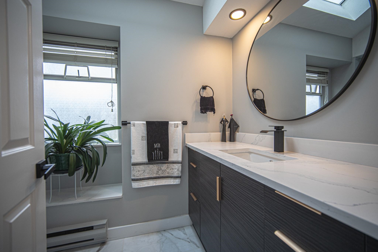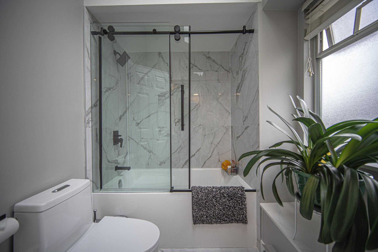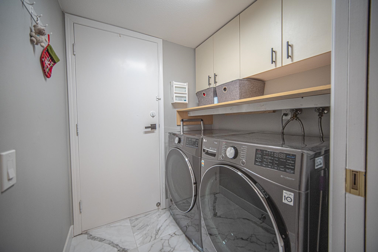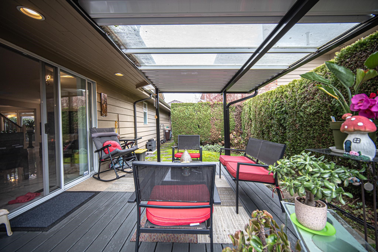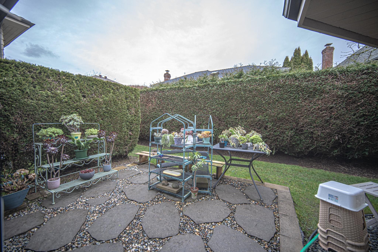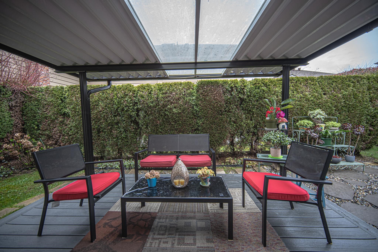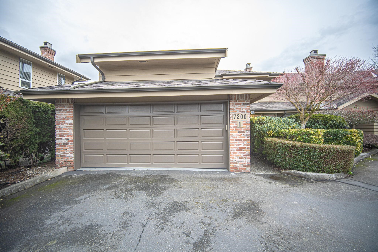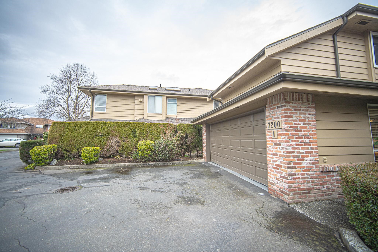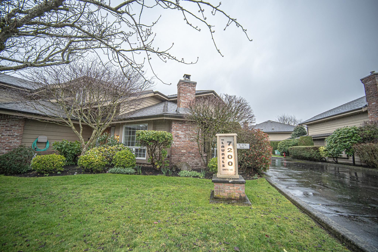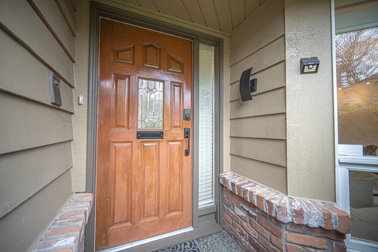1 7200 LEDWAY ROAD,Richmond $1,650,000.00
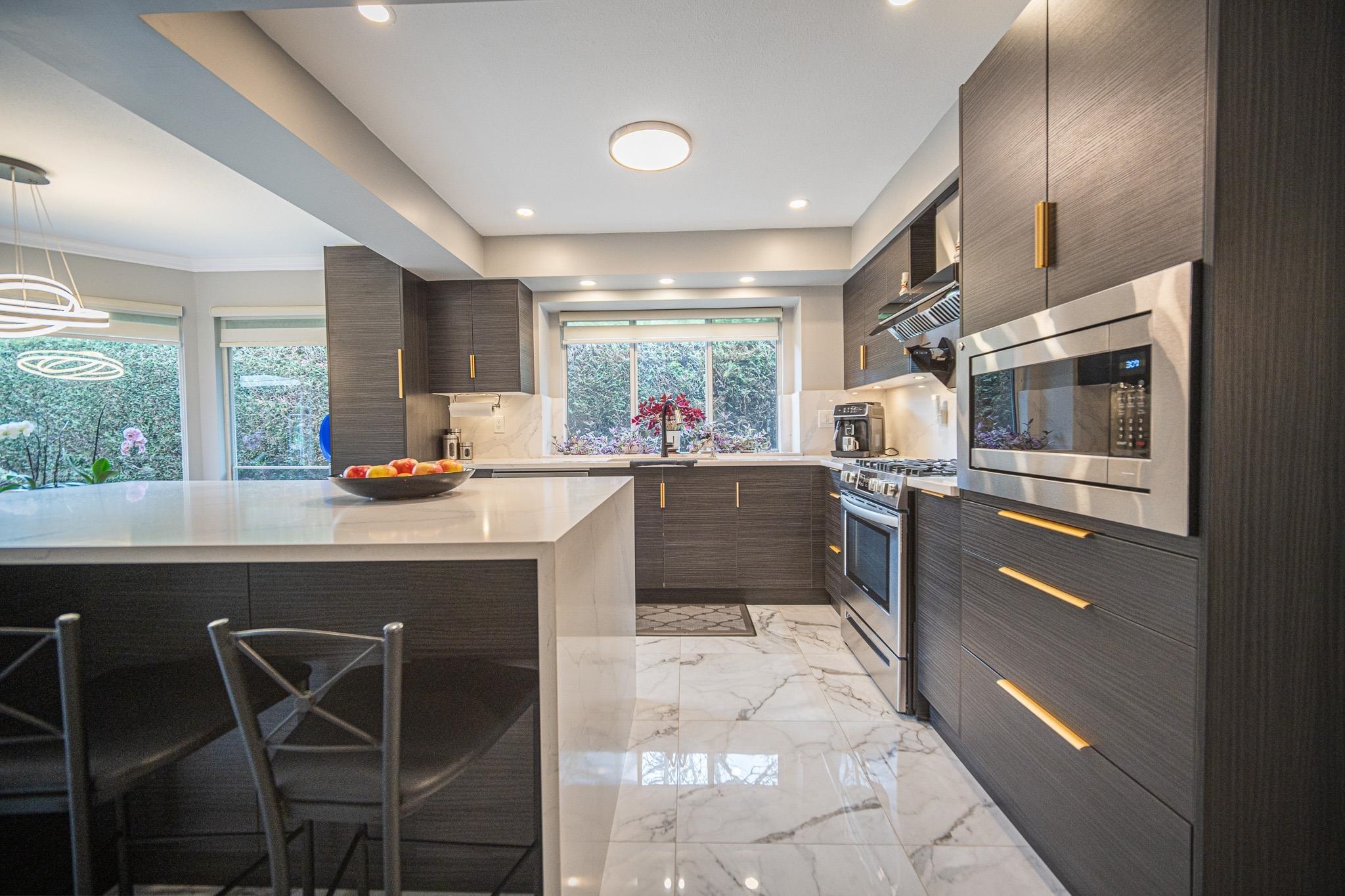
MLS® |
R2981915 | |||
| Subarea: | Granville | |||
| Age: | 38 | |||
| Basement: | 0 | |||
| Maintainence: | $ 0.00 | |||
| Bedrooms : | 3 | |||
| Bathrooms : | 3 | |||
| LotSize: | 0 sqft. | |||
| Floor Area: | 2,166 sq.ft. | |||
| Taxes: | $3,971 in 2024 | |||
|
||||
Description:
West Richmond 2 storey townhome corner unit, offers aprox 2200 sqft of living space feel like a single house. This home has been fully renovated in 2022 and is move in ready. The main floor features formal dining & living room along with the family room adjoining the eating area & beautiful kitchen, 2 gas fireplaces and powder room . Upstairs you have 3 bedrooms including an extra large master bedroom with huge walk-in closet and 2 bathrooms. Outside, private tree fenced yard provides the ideal space for summer. Double side by side garage. Walking distance to transit, schools, churches, and Thompson community center. Close to McKay elementary & Burnett Secondary.West Richmond 2 storey townhome corner unit, offers aprox 2200 sqft of living space feel like a single house. This home has been fully renovated in 2022 and is move in ready. The main floor features formal dining & living room along with the family room adjoining the eating area & beautiful kitchen, 2 gas fireplaces and powder room . Upstairs you have 3 bedrooms including an extra large master bedroom with huge walk-in closet and 2 bathrooms. Outside, private tree fenced yard provides the ideal space for summer. Double side by side garage. Walking distance to transit, schools, churches, and Thompson community center. Close to McKay elementary & Burnett Secondary.
Central Location,Private Yard,Shopping Nearby
Listed by: RE/MAX Crest Realty
Disclaimer: The data relating to real estate on this web site comes in part from the MLS® Reciprocity program of the Real Estate Board of Greater Vancouver or the Fraser Valley Real Estate Board. Real estate listings held by participating real estate firms are marked with the MLS® Reciprocity logo and detailed information about the listing includes the name of the listing agent. This representation is based in whole or part on data generated by the Real Estate Board of Greater Vancouver or the Fraser Valley Real Estate Board which assumes no responsibility for its accuracy. The materials contained on this page may not be reproduced without the express written consent of the Real Estate Board of Greater Vancouver or the Fraser Valley Real Estate Board.
The trademarks REALTOR®, REALTORS® and the REALTOR® logo are controlled by The Canadian Real Estate Association (CREA) and identify real estate professionals who are members of CREA. The trademarks MLS®, Multiple Listing Service® and the associated logos are owned by CREA and identify the quality of services provided by real estate professionals who are members of CREA.


