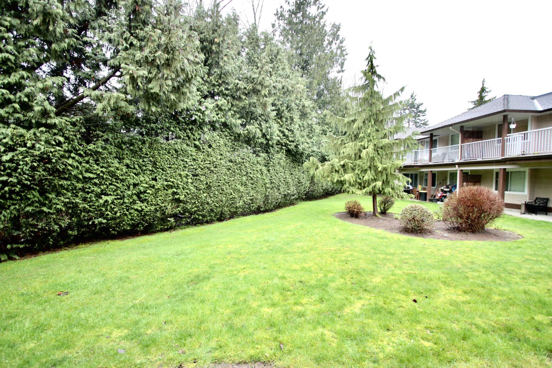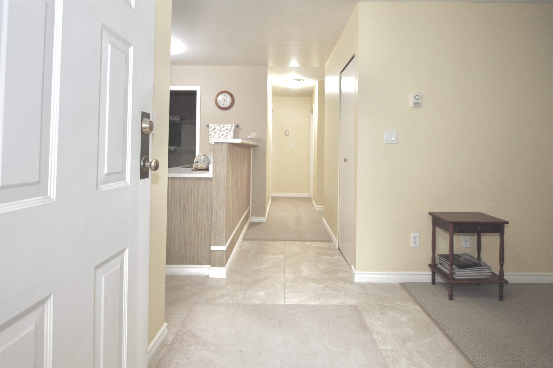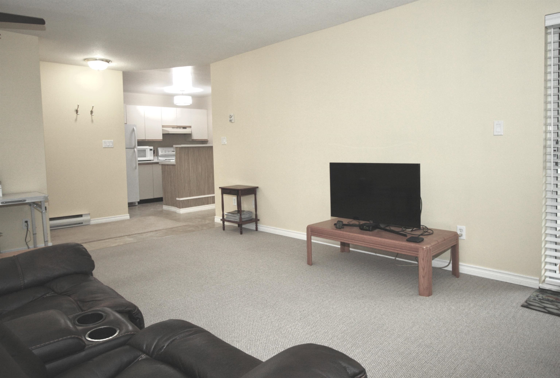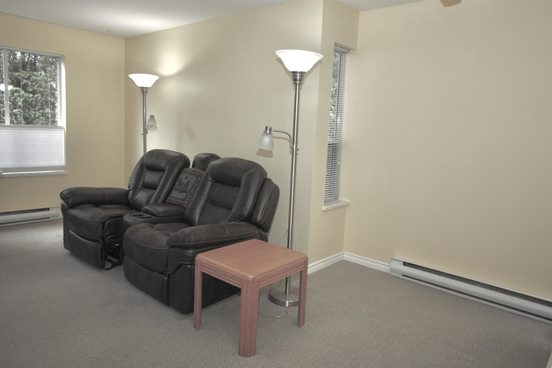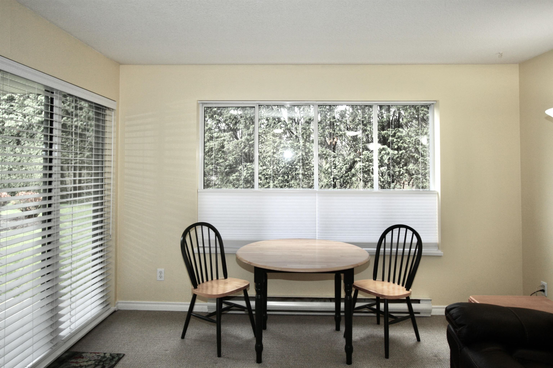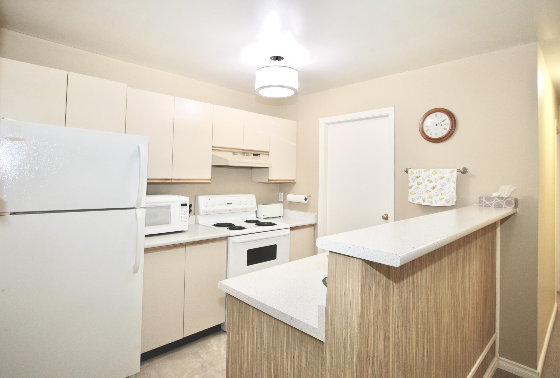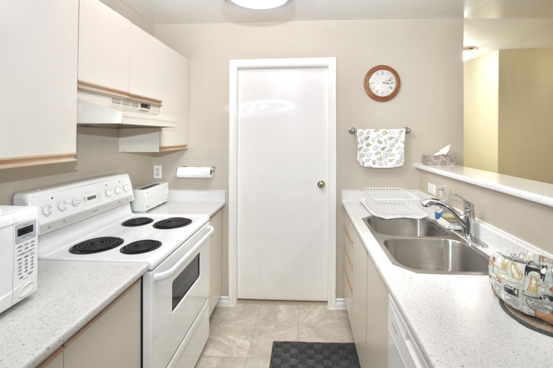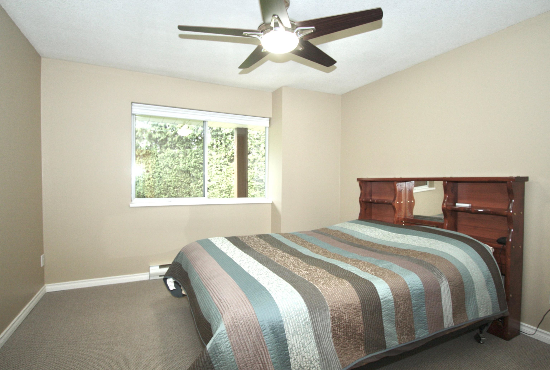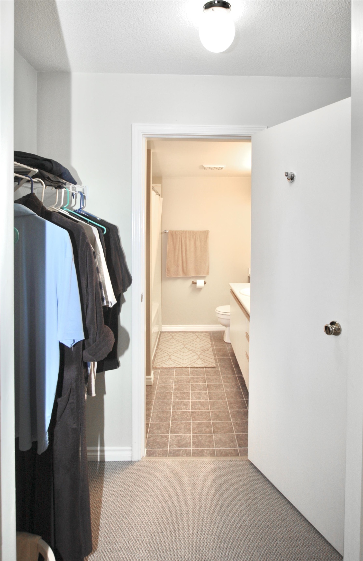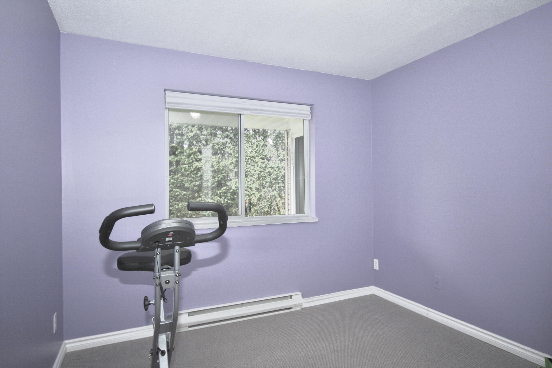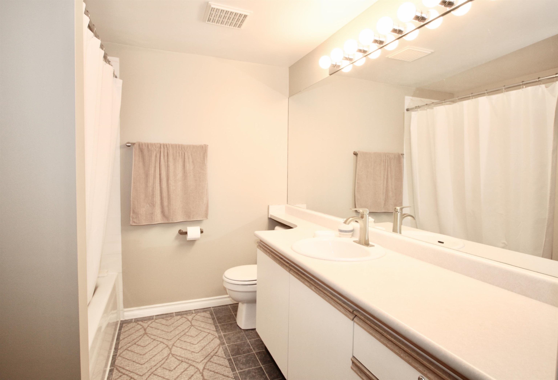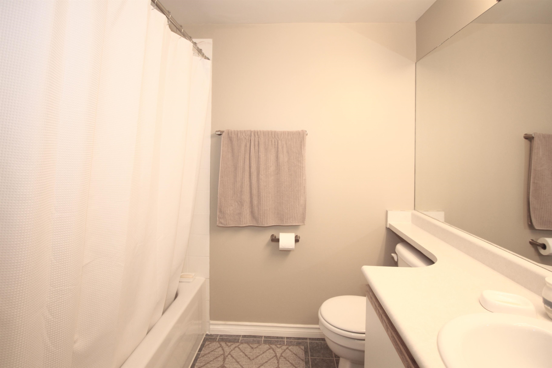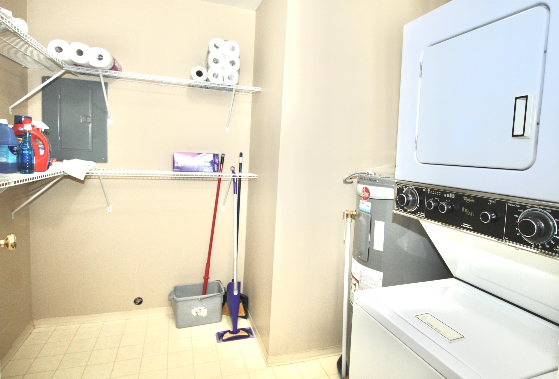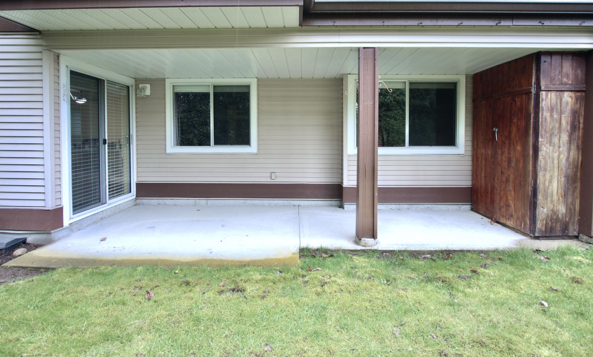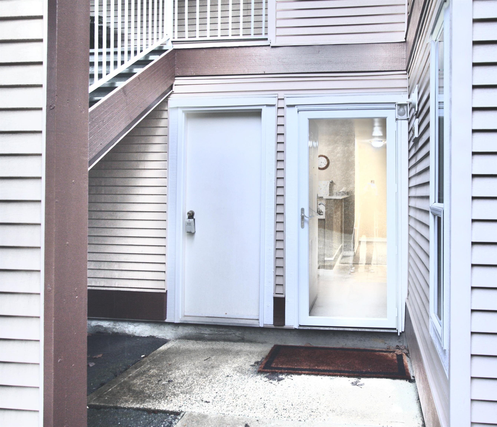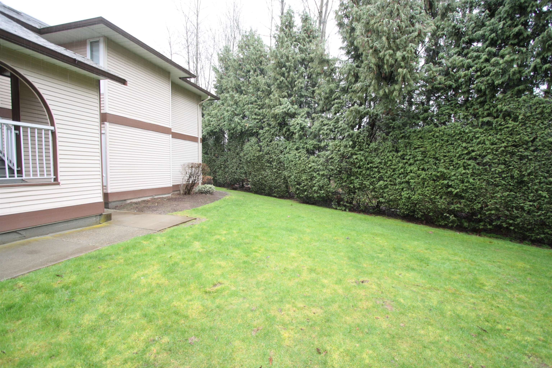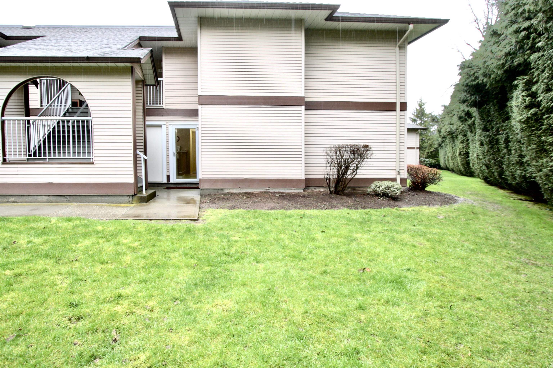802 1750 MCKENZIE ROAD,Abbotsford $430,000.00
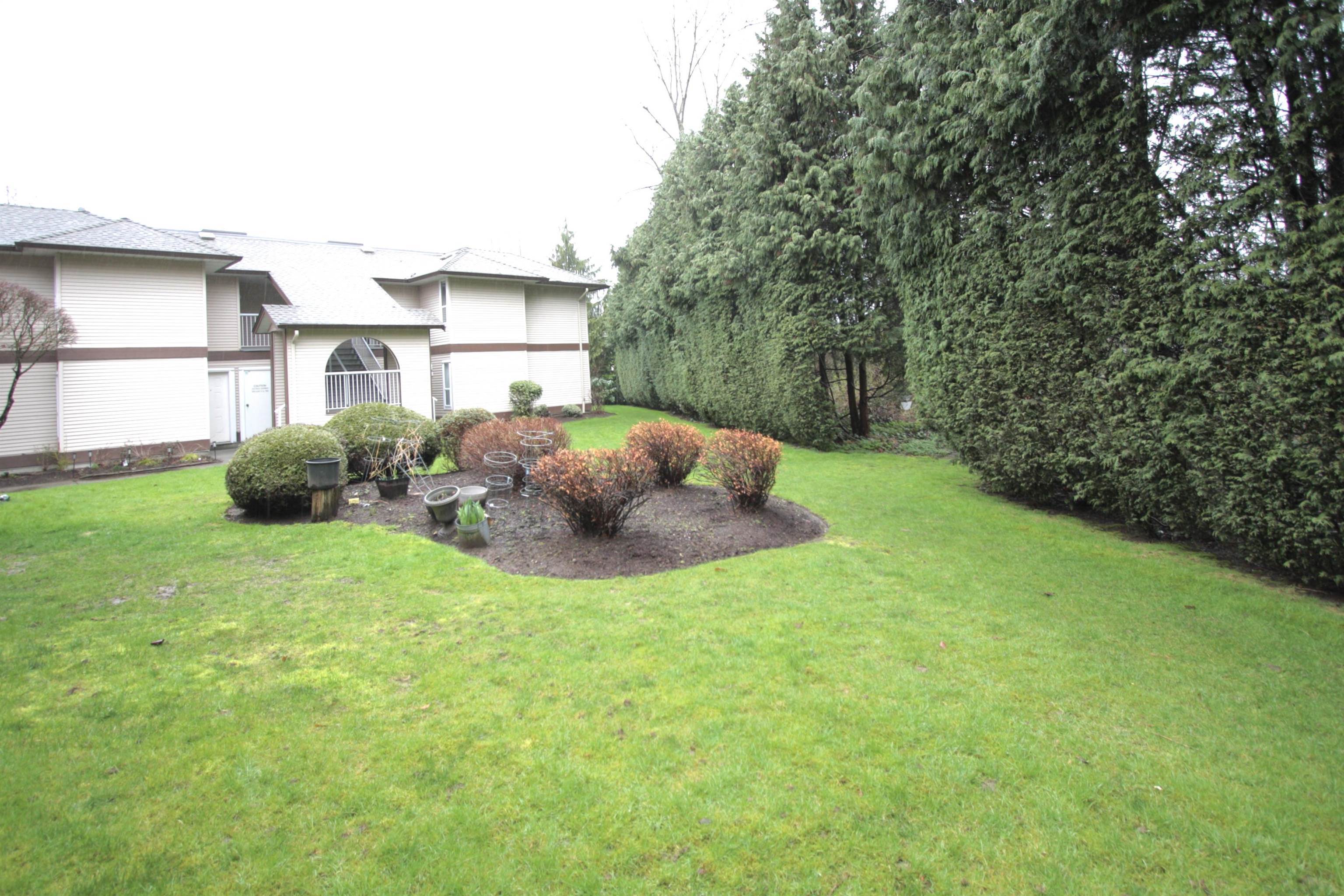
MLS® |
R2981712 | |||
| Subarea: | Abbotsford East | |||
| Age: | 36 | |||
| Basement: | 0 | |||
| Maintainence: | $ 393.38 | |||
| Bedrooms : | 2 | |||
| Bathrooms : | 1 | |||
| LotSize: | 0 sqft. | |||
| Floor Area: | 951 sq.ft. | |||
| Taxes: | $1,580 in 2024 | |||
|
||||
Description:
First time buyer/ investor = BEAUTIFULLY UPDATED pet friendly, family friendly 2 bedroom 1 bathroom GROUND LEVEL CORNER Townhome backing green space (NATURE at your door step) minutes to shopping, restaurants, university & Hwy 1 access. Spacious 13 ft living room (patio door access to ALL SEASON BBQ deck & grassy GREEN SPACE) opens to diningrm. Kitchen features updated sink and countertops & breakfast bar with access to HUGE pantry/ laundry area. 12.5ft master suite with walk thru his/her closet to semi ensuite - plus 2nd bedroom /flex room. Updated paint, flooring, bathrm fixtures, blinds, water tank, fans, lighting ++. Move in ready / Strata $393.38 / INC. parking stall #55 & lots of visitor parking & PRIVATE STORAGE room is attached to unit. Quick possession possible. VALUE PACKEDFirst time buyer/ investor = BEAUTIFULLY UPDATED pet friendly, family friendly 2 bedroom 1 bathroom GROUND LEVEL CORNER Townhome backing green space (NATURE at your door step) minutes to shopping , restaurants, university & Hwy 1 access. Spacious 13 ft living room (patio door access to ALL SEASON BBQ deck & grassy GREEN SPACE) opens to diningrm. Kitchen features updated sink and countertops & breakfast bar with access to HUGE pantry/ laundry area. 12.5ft master suite with walk thru his/her closet & semi ensuite plus 2nd bedroom / flex room. Updated paint, flooring, bathrm fixtures, blinds, water tank, fans, lighting ++. Move in ready / Strata $393.38 / INC. parking stall #55 & lots of visitor parking & PRIVATE STORAGE room is attached to unit. Quick possession possible. (VALUE PACKED - last similar sale Jan 31 2025 was $445K)
Listed by: Royal LePage Little Oak Realty
Disclaimer: The data relating to real estate on this web site comes in part from the MLS® Reciprocity program of the Real Estate Board of Greater Vancouver or the Fraser Valley Real Estate Board. Real estate listings held by participating real estate firms are marked with the MLS® Reciprocity logo and detailed information about the listing includes the name of the listing agent. This representation is based in whole or part on data generated by the Real Estate Board of Greater Vancouver or the Fraser Valley Real Estate Board which assumes no responsibility for its accuracy. The materials contained on this page may not be reproduced without the express written consent of the Real Estate Board of Greater Vancouver or the Fraser Valley Real Estate Board.
The trademarks REALTOR®, REALTORS® and the REALTOR® logo are controlled by The Canadian Real Estate Association (CREA) and identify real estate professionals who are members of CREA. The trademarks MLS®, Multiple Listing Service® and the associated logos are owned by CREA and identify the quality of services provided by real estate professionals who are members of CREA.


