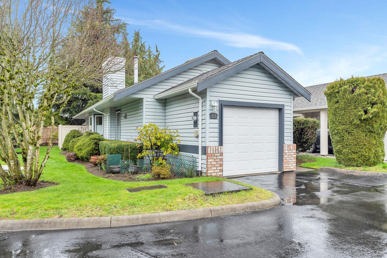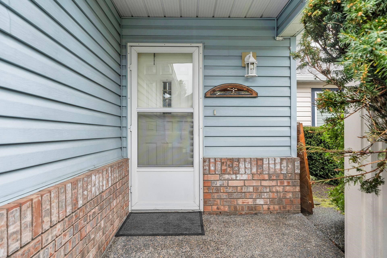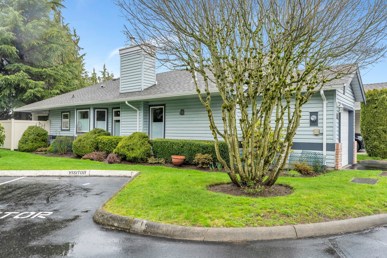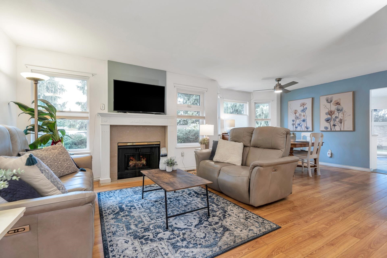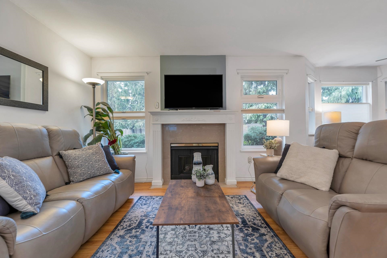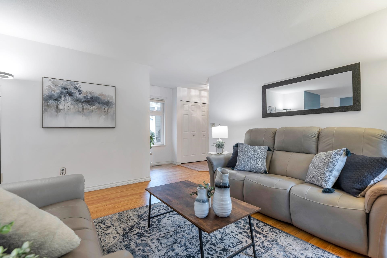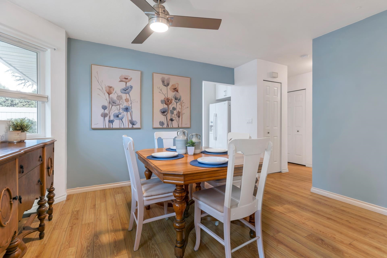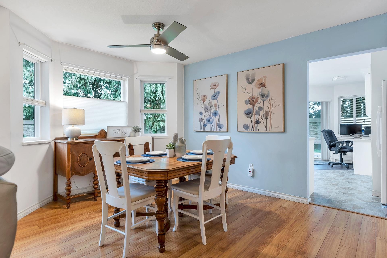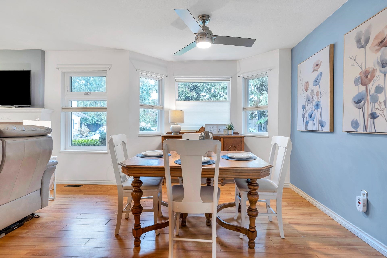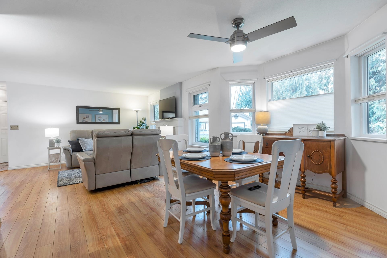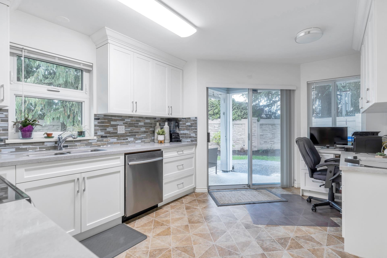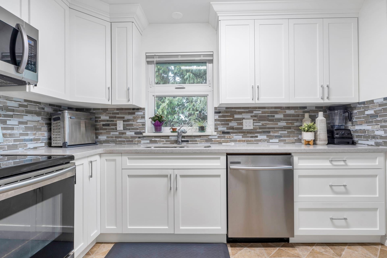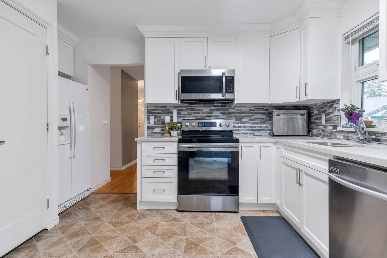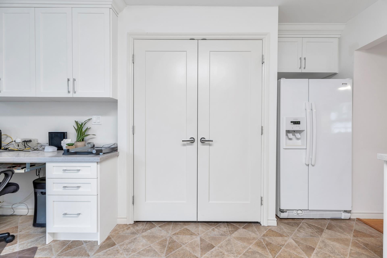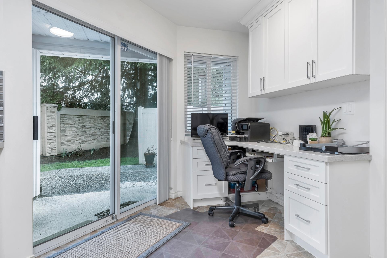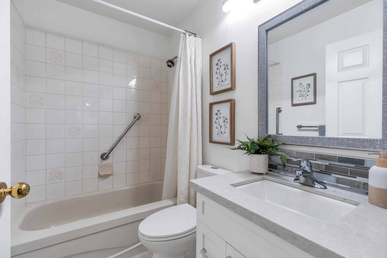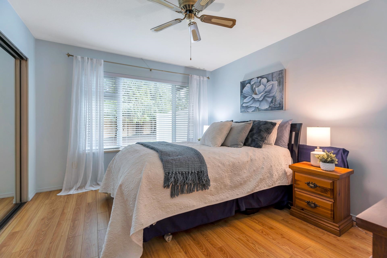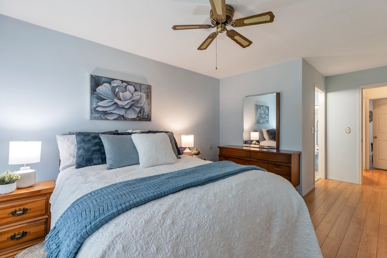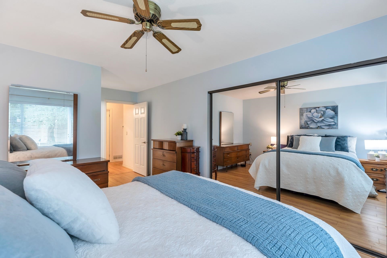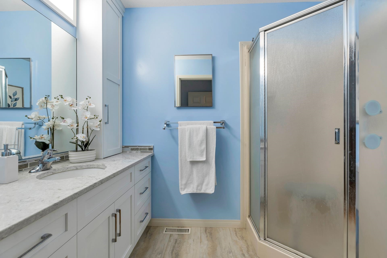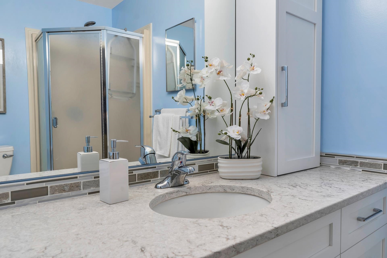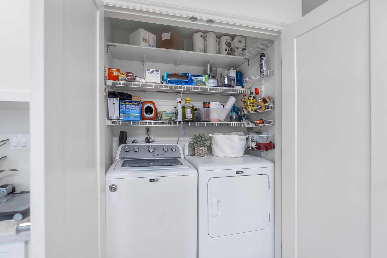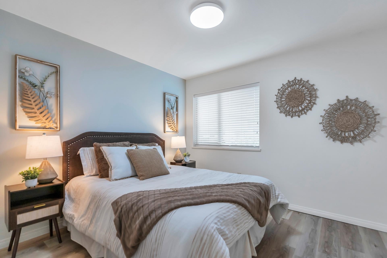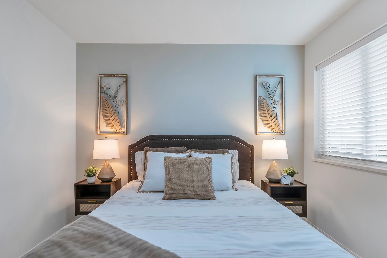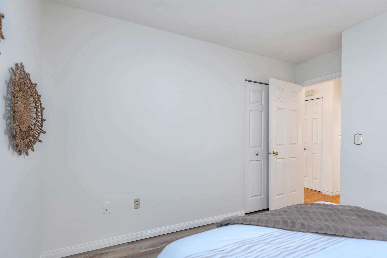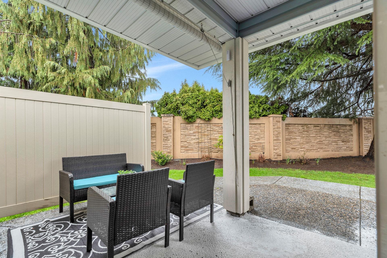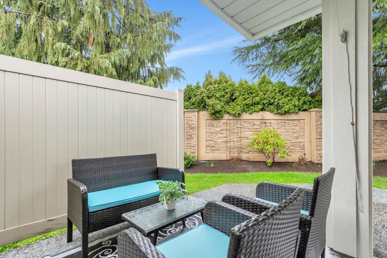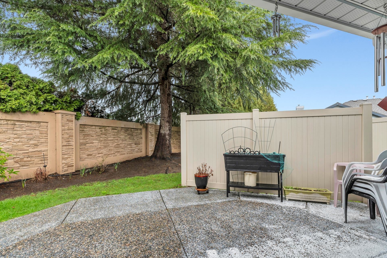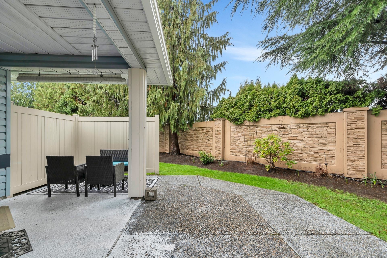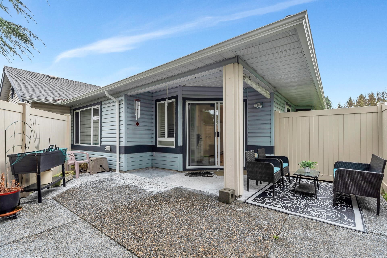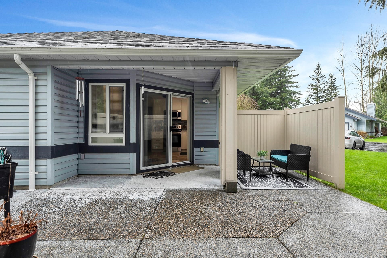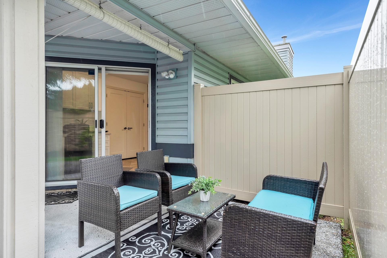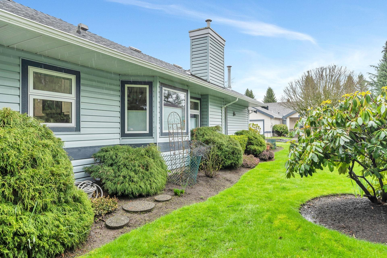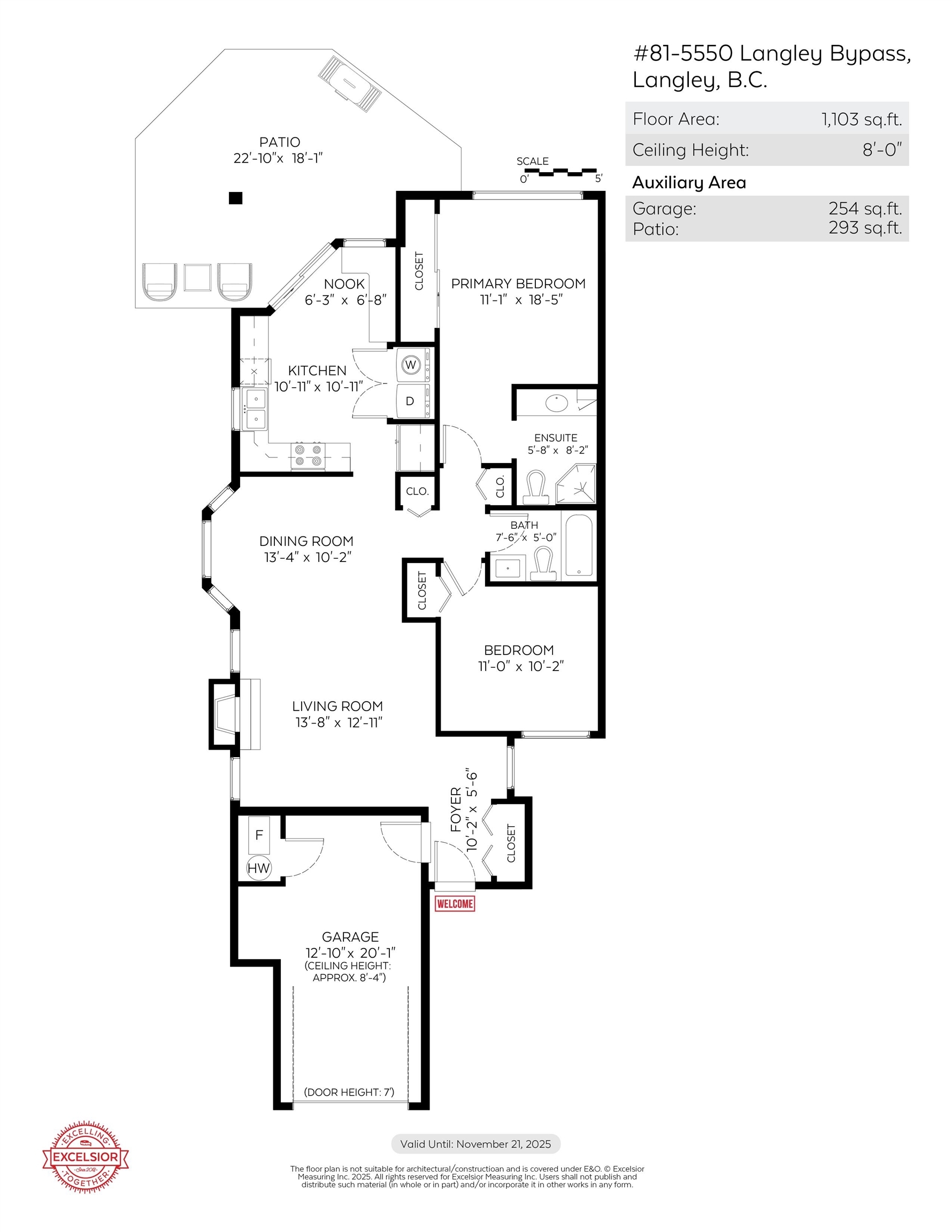81 5550 LANGLEY BYPASS,Langley $658,000.00
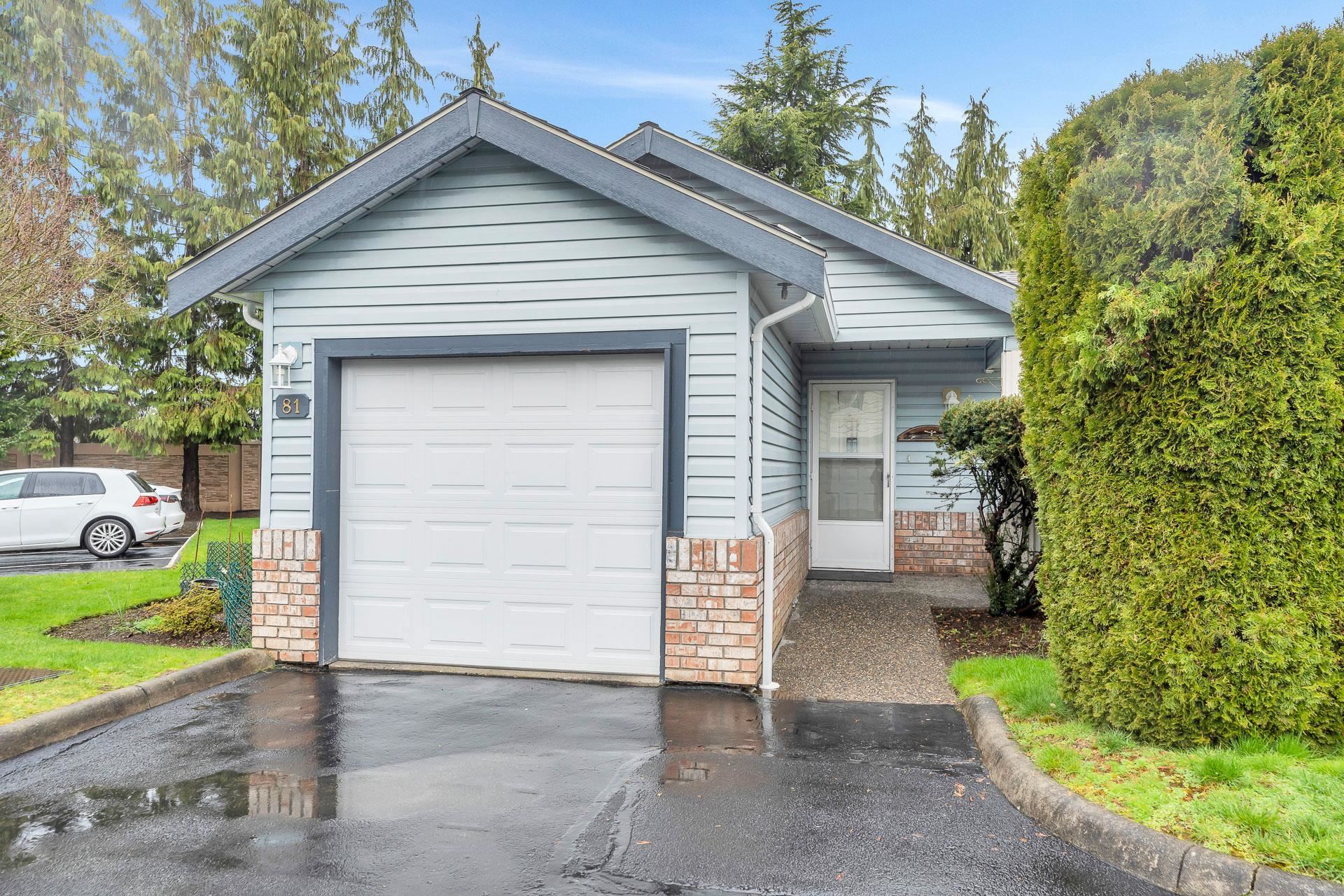
MLS® |
R2981675 | |||
| Subarea: | Langley City | |||
| Age: | 36 | |||
| Basement: | 0 | |||
| Maintainence: | $ 402.99 | |||
| Bedrooms : | 2 | |||
| Bathrooms : | 2 | |||
| LotSize: | 0 sqft. | |||
| Floor Area: | 1,103 sq.ft. | |||
| Taxes: | $2,339 in 2024 | |||
|
||||
Description:
Beautiful end unit rancher townhome in Langley's 55+ Riverwynde complex. This bright & cheerful home boasts a cozy living room w/ feature gas fireplace, adjacent dining area, & plenty of natural light spilling through the many windows. Updated kitchen w/ white shaker cabinets, Caesarstone quartz counters, tile backsplash, pantry/laundry, built-in desk & cabinets, & glass sliding door to private, partially covered patio & lawn area. Generous sized primary bedroom w/ updated 3 pc ensuite, second bedroom, & updated 4 pc main bathroom. Single garage & crawl space storage. Newer windows & blinds. Charming gated "adult-oriented" community w/ ponds, community gardens, workshop, clubhouse, social activities, & plenty of visitor parking. Short walk to trails, shopping, restaurants, & transit.
Adult Oriented,Central Location,Gated Complex,Recreation Nearby,Shopping Nearby
Listed by: RE/MAX Treeland Realty
Disclaimer: The data relating to real estate on this web site comes in part from the MLS® Reciprocity program of the Real Estate Board of Greater Vancouver or the Fraser Valley Real Estate Board. Real estate listings held by participating real estate firms are marked with the MLS® Reciprocity logo and detailed information about the listing includes the name of the listing agent. This representation is based in whole or part on data generated by the Real Estate Board of Greater Vancouver or the Fraser Valley Real Estate Board which assumes no responsibility for its accuracy. The materials contained on this page may not be reproduced without the express written consent of the Real Estate Board of Greater Vancouver or the Fraser Valley Real Estate Board.
The trademarks REALTOR®, REALTORS® and the REALTOR® logo are controlled by The Canadian Real Estate Association (CREA) and identify real estate professionals who are members of CREA. The trademarks MLS®, Multiple Listing Service® and the associated logos are owned by CREA and identify the quality of services provided by real estate professionals who are members of CREA.


