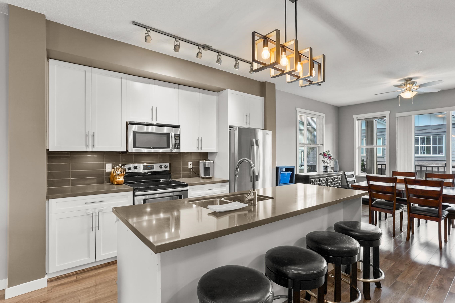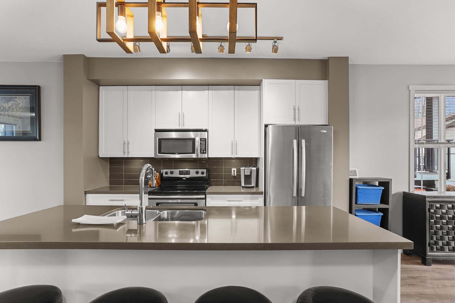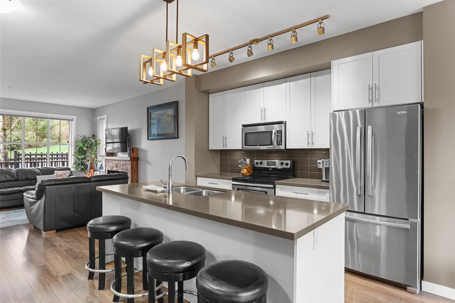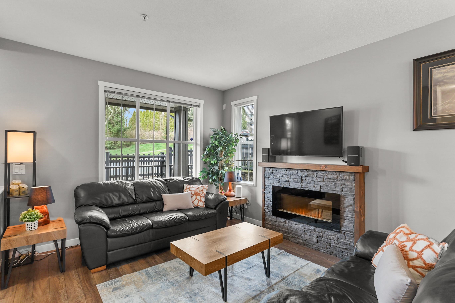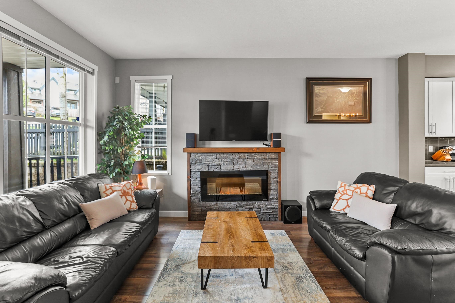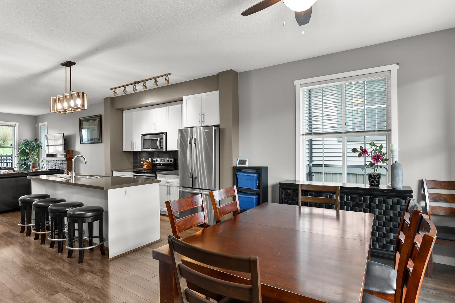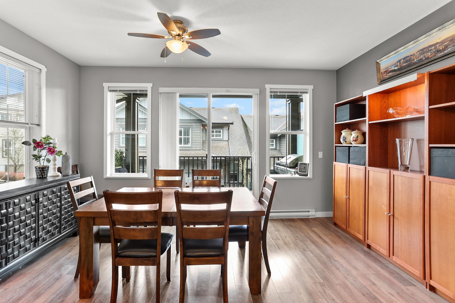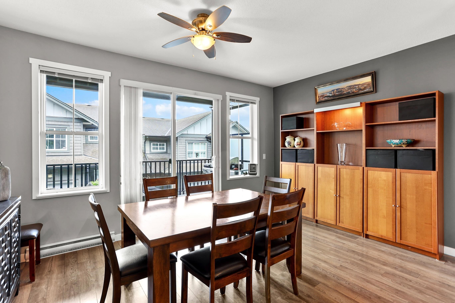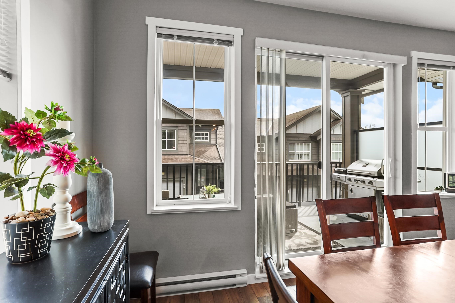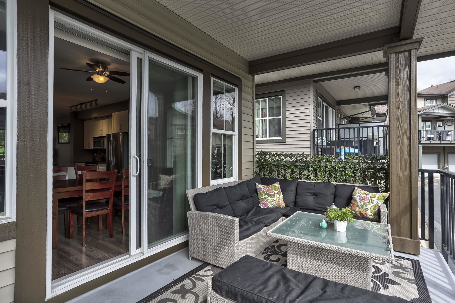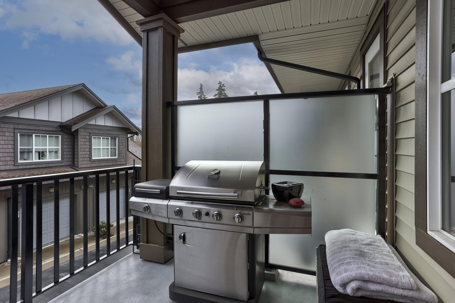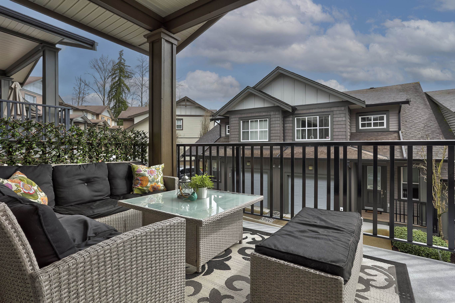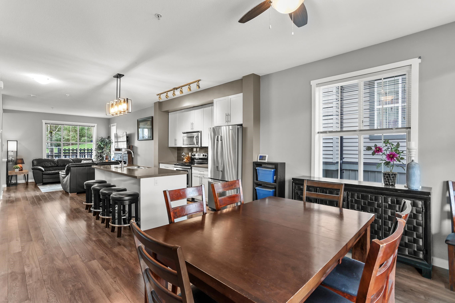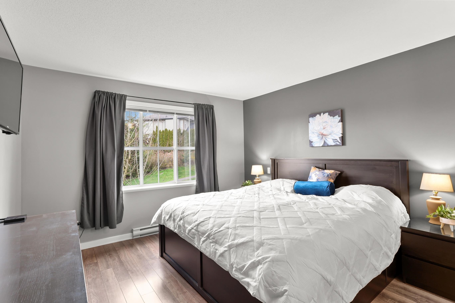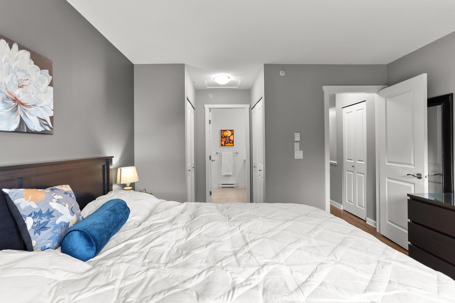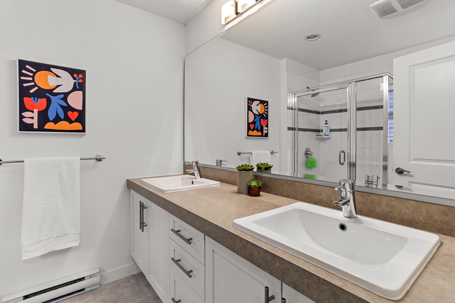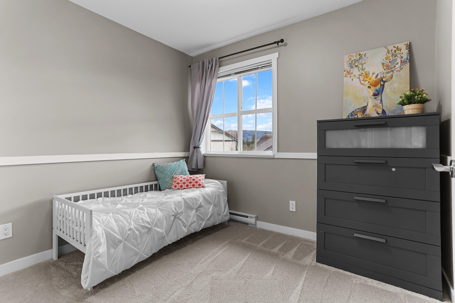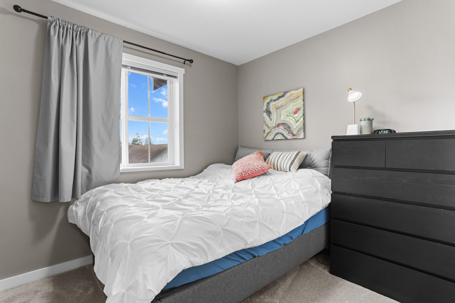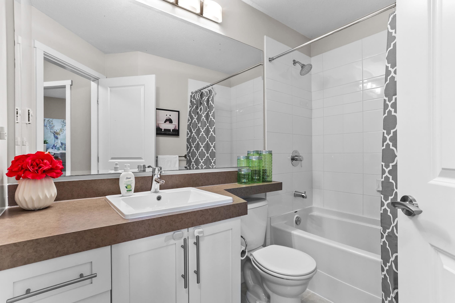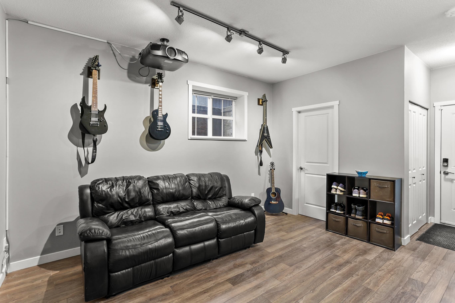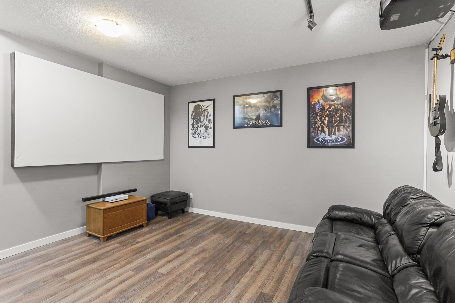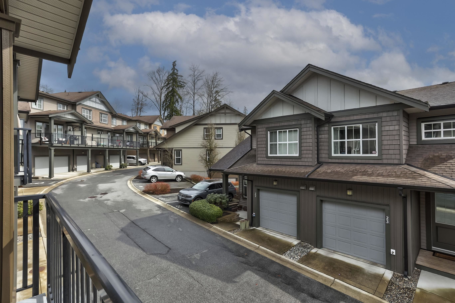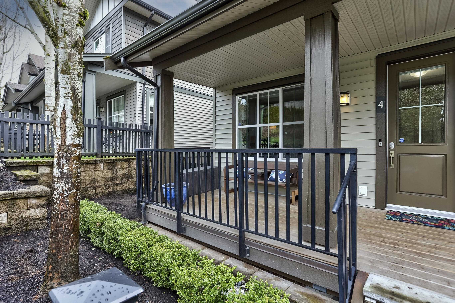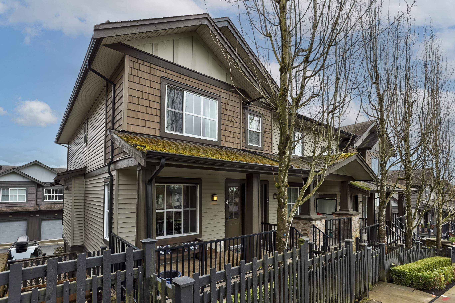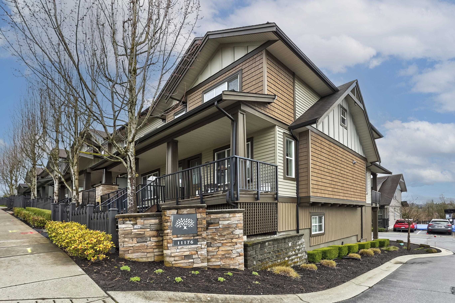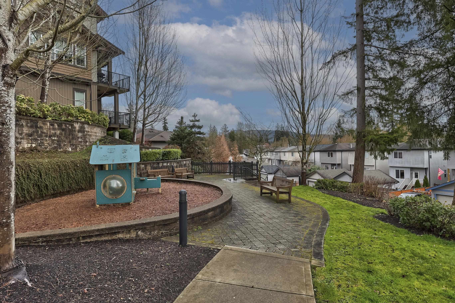4 11176 GILKER HILL,Maple Ridge $809,000.00
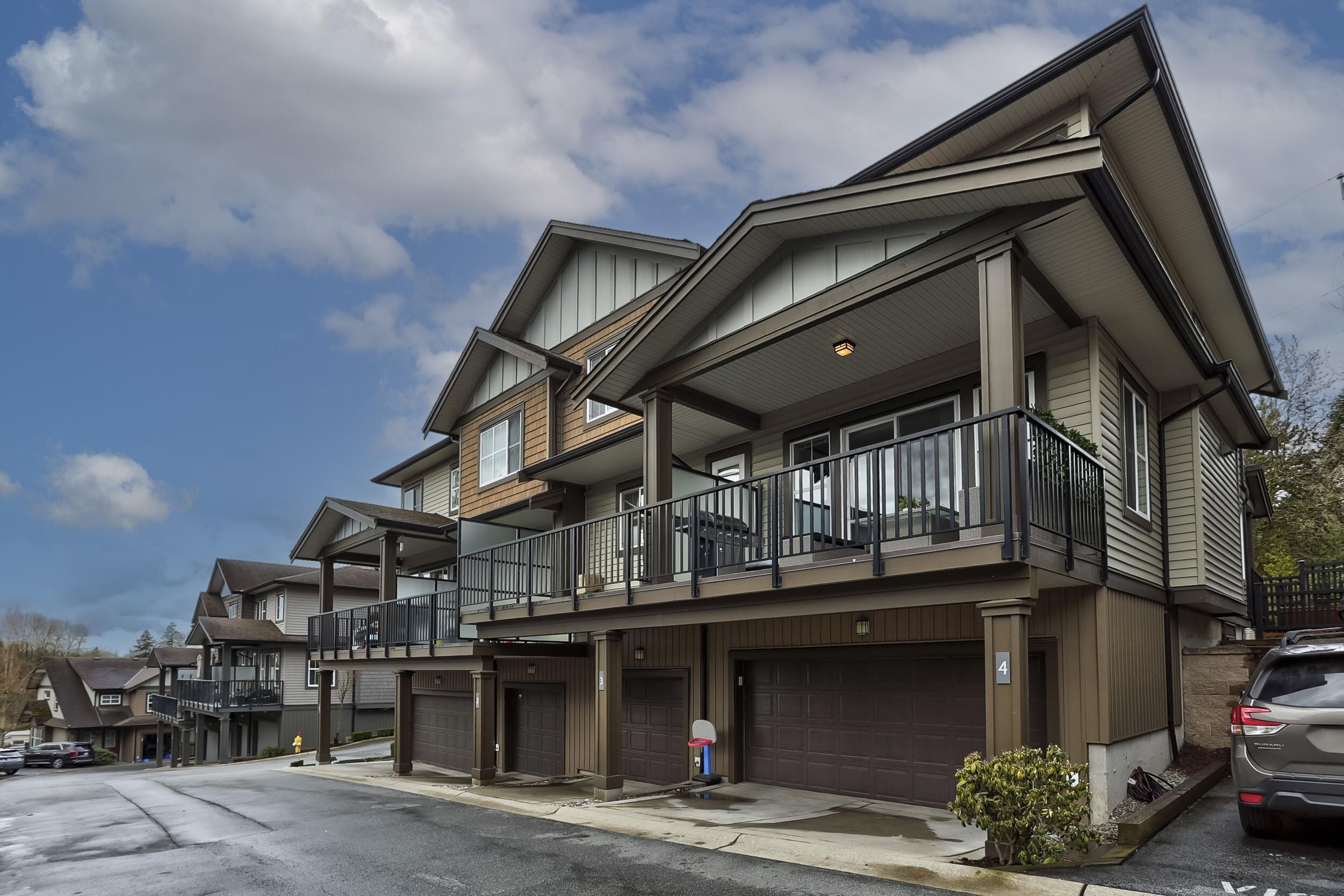
MLS® |
R2981648 | |||
| Subarea: | Cottonwood MR | |||
| Age: | 13 | |||
| Basement: | 0 | |||
| Maintainence: | $ 432.56 | |||
| Bedrooms : | 3 | |||
| Bathrooms : | 2 | |||
| LotSize: | 0 sqft. | |||
| Floor Area: | 1,631 sq.ft. | |||
| Taxes: | $3,817 in 2024 | |||
|
||||
Description:
END UNIT! This 3 bed home offers comfort, functionality, and room to grow. Parking is generous with a double side-by-side garage and an additional spot on the driveway. Outdoor living is a breeze with 2 covered areas, including a deck and patio, ideal for year-round enjoyment. The main floor features an open-concept layout with a spacious kitchen and large island, a welcoming living room with a cozy fireplace, and a dining area that easily accommodates both a table and hutch. The lower level includes an oversized rec room -- perfect for entertaining, a home office, or playroom. Located in a family-friendly neighbourhood, just a short walk to Kanaka Creek Elementary and convenient access to the West Coast Express, major highways, and transit. FIRST OPEN HOUSE FRI MAR 28 4-6pm & MAR 29 12-2pmEnd Unit with over 1,600 square feet of living space! This 3 bed home offers comfort, functionality, and room to grow. Parking is generous with a double side-by-side garage and an additional spot on the driveway. Outdoor living is a breeze with two covered areas, including a deck and patio, ideal for year-round enjoyment. The main floor features an open-concept layout with a spacious kitchen and large island, a welcoming living room with a cozy fireplace, and a dining area that easily accommodates both a table and hutch. The lower level includes an oversized recreation room--perfect for entertaining, a home office, or playroom. Located in a family-friendly neighbourhood, just a short walk to Kanaka Creek Elementary and convenient access to the West Coast Express, major highways, and transit. FIRST OPEN HOUSE Friday March 28th 4-6pm & Saturday March 29th 12-2pm
Central Location,Recreation Nearby,Shopping Nearby
Listed by: eXp Realty
Disclaimer: The data relating to real estate on this web site comes in part from the MLS® Reciprocity program of the Real Estate Board of Greater Vancouver or the Fraser Valley Real Estate Board. Real estate listings held by participating real estate firms are marked with the MLS® Reciprocity logo and detailed information about the listing includes the name of the listing agent. This representation is based in whole or part on data generated by the Real Estate Board of Greater Vancouver or the Fraser Valley Real Estate Board which assumes no responsibility for its accuracy. The materials contained on this page may not be reproduced without the express written consent of the Real Estate Board of Greater Vancouver or the Fraser Valley Real Estate Board.
The trademarks REALTOR®, REALTORS® and the REALTOR® logo are controlled by The Canadian Real Estate Association (CREA) and identify real estate professionals who are members of CREA. The trademarks MLS®, Multiple Listing Service® and the associated logos are owned by CREA and identify the quality of services provided by real estate professionals who are members of CREA.


