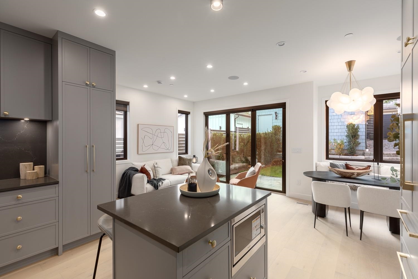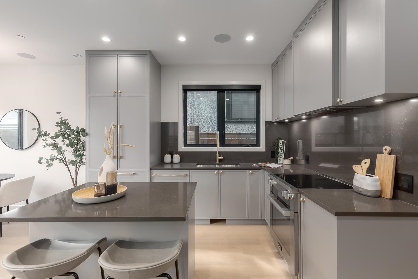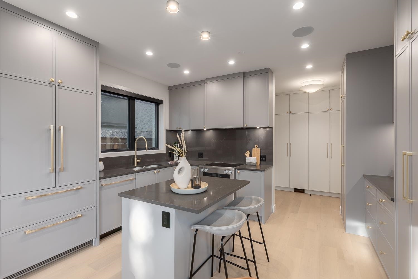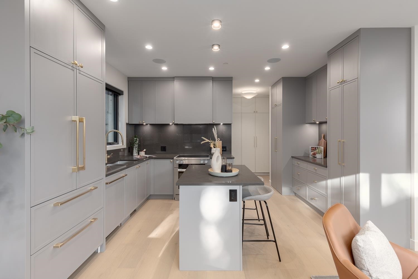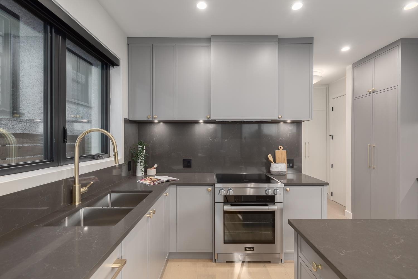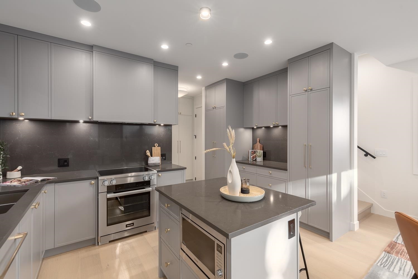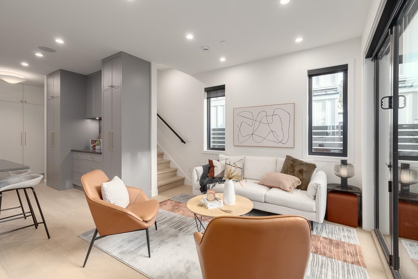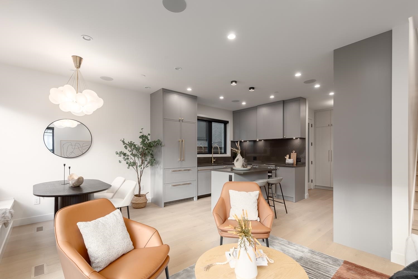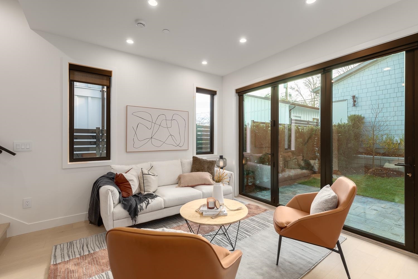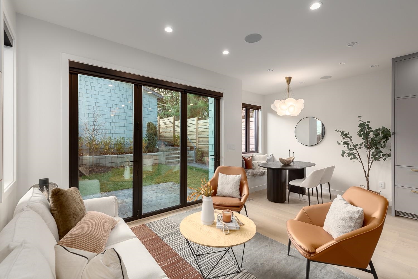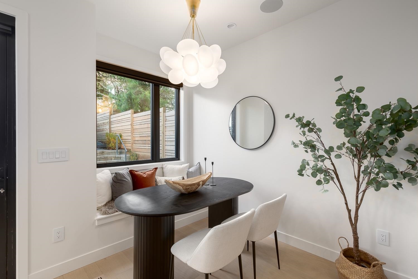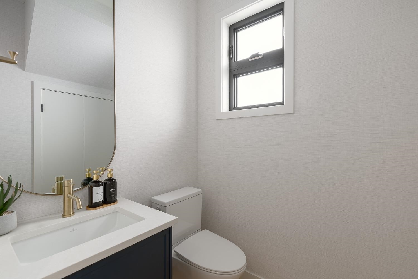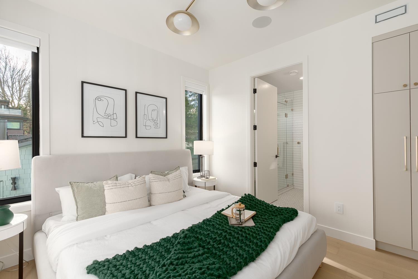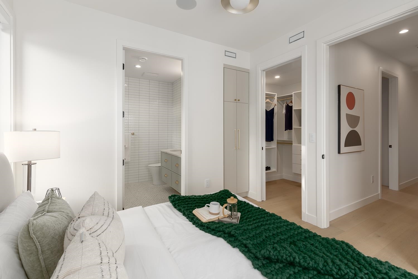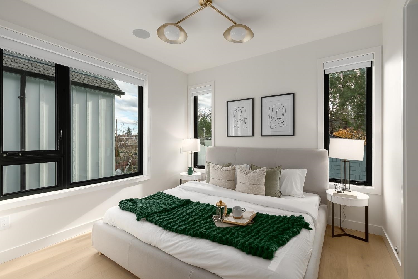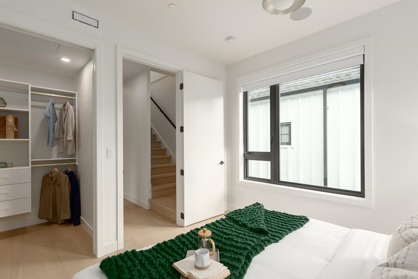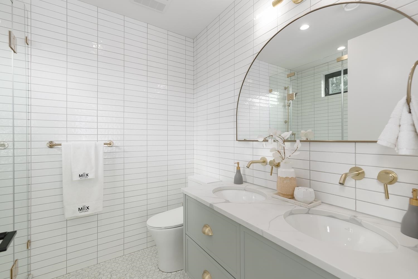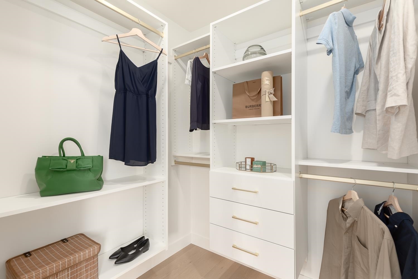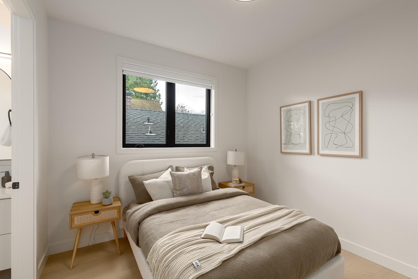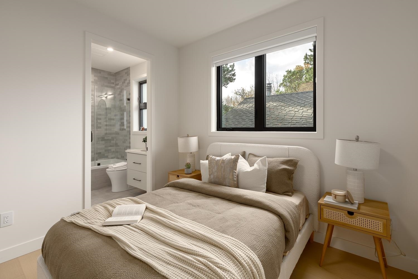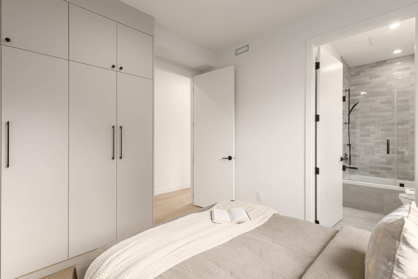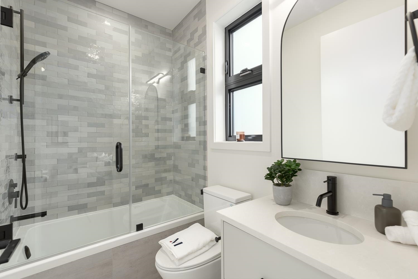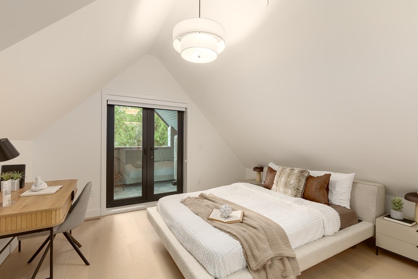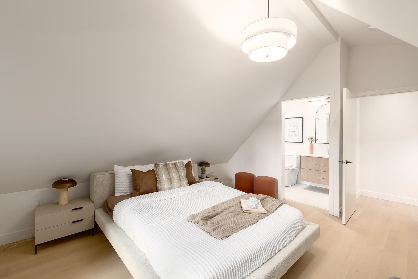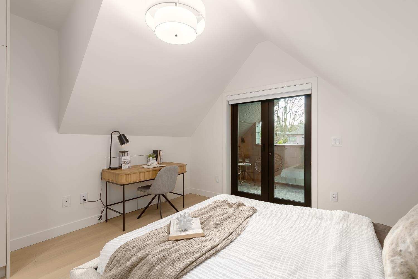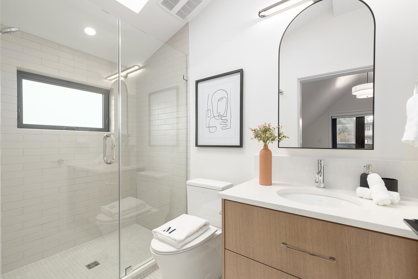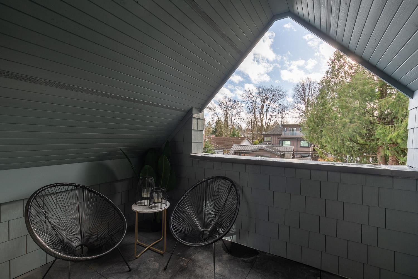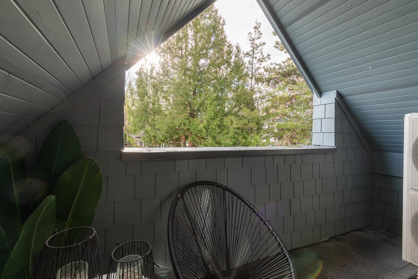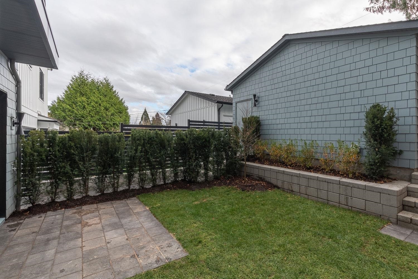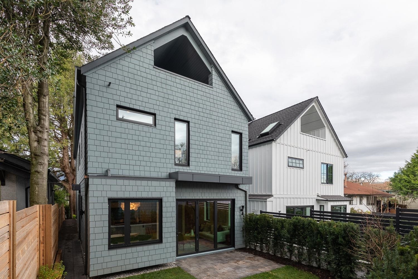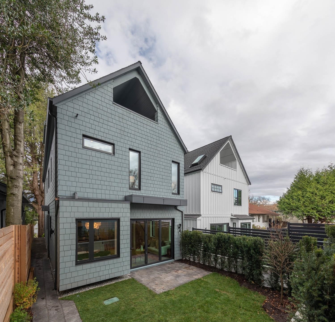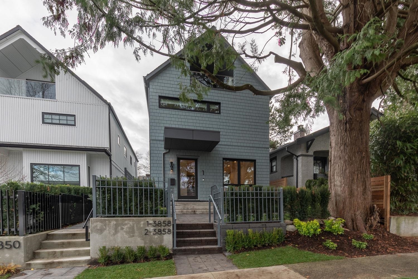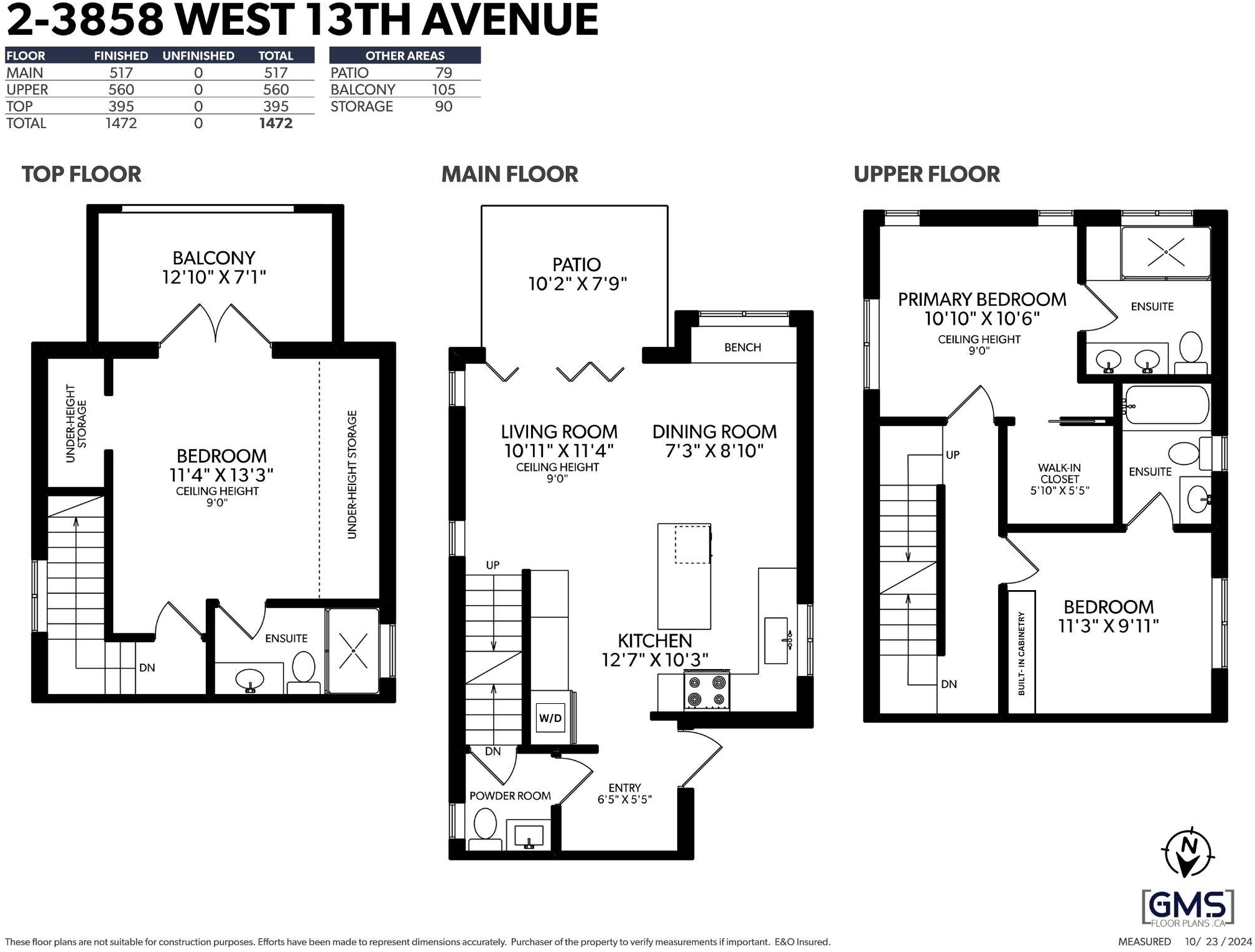2 3858 W 13TH AVENUE,Vancouver West $2,288,000.00
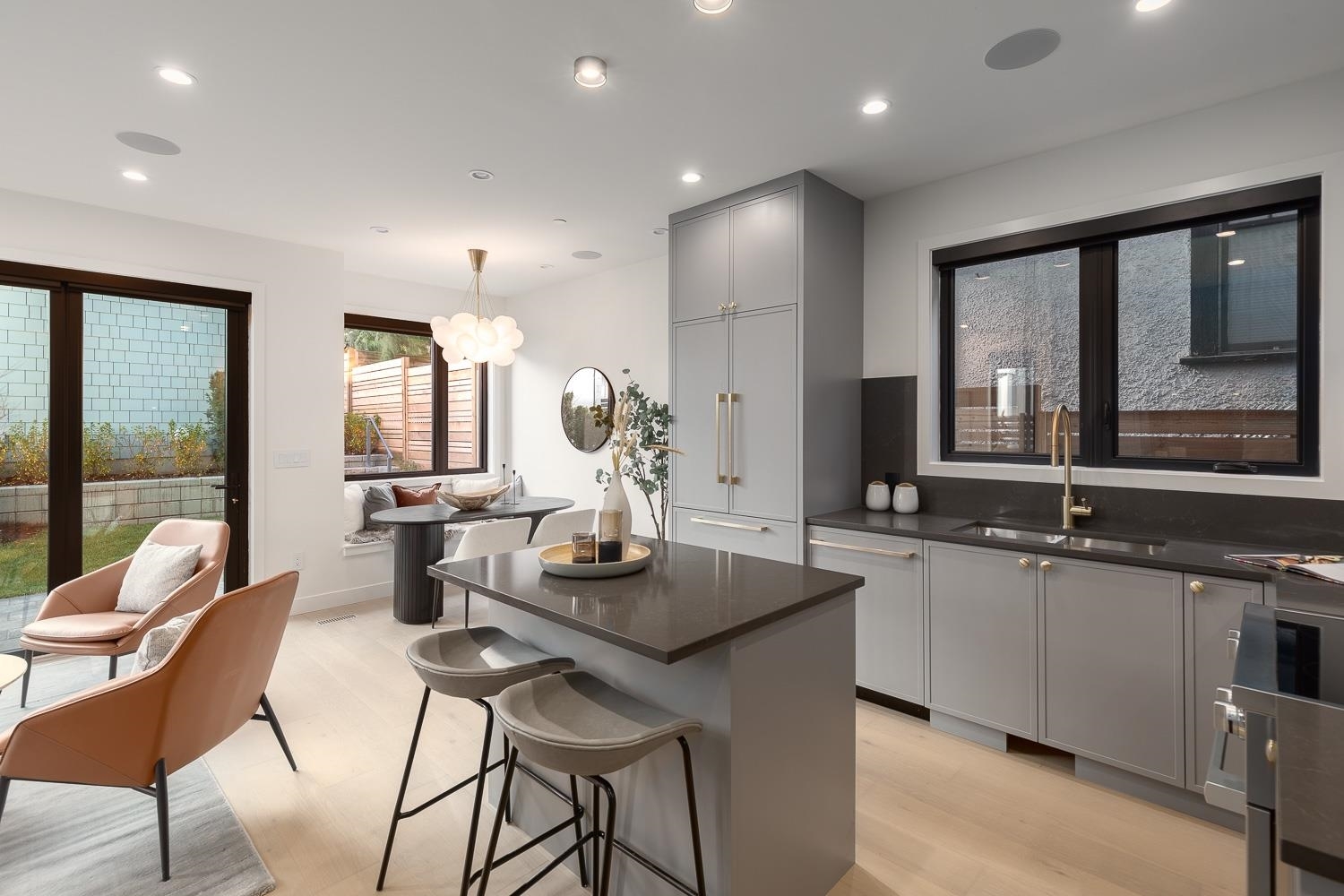
MLS® |
R2981611 | |||
| Subarea: | Point Grey | |||
| Age: | 1 | |||
| Basement: | 0 | |||
| Maintainence: | $ 0.00 | |||
| Bedrooms : | 3 | |||
| Bathrooms : | 4 | |||
| LotSize: | 0 sqft. | |||
| Floor Area: | 1,472 sq.ft. | |||
| Taxes: | $0 in 2024 | |||
|
||||
Description:
Welcome to this stunning NET-ZERO rear 1/2 duplex, designed by the acclaimed Marrimor Interiors. Every detail has been thoughtfully crafted, offering a bright, open floor plan with custom features throughout. The chef's kitchen boasts Miele appliances, custom cabinetry, and a cozy window seat. Step into the sunny South-facing backyard through 10' accordion glass doors. Upstairs, discover three spacious bedrooms, each with an ensuite and in-floor heating. The primary suite features a spa-like ensuite and large WIC, while the top floor offers an oversized private balcony. Equipped with A/C, ample storage, a one-car garage w/ EV charging, and a fenced yard, this home is perfection!Welcome to this stunning NET-ZERO rear 1/2 duplex, designed by the acclaimed Marrimor Interiors. Every detail has been thoughtfully crafted, offering a bright, open floor plan with custom features throughout. The chef's kitchen boasts Miele appliances, custom cabinetry, and a cozy window seat. Step into the sunny South-facing backyard through 10' accordion glass doors. Upstairs, discover three spacious bedrooms, each with an ensuite and in-floor heating. The primary suite features a spa-like ensuite and large WIC, while the top floor offers an oversized private balcony. Equipped with A/C, ample storage, a one-car garage w/ EV charging, and a fenced yard, this home is perfection!
Central Location,Lane Access,Private Yard,Recreation Nearby,Shopping Nearby
Listed by: RE/MAX Select Properties
Disclaimer: The data relating to real estate on this web site comes in part from the MLS® Reciprocity program of the Real Estate Board of Greater Vancouver or the Fraser Valley Real Estate Board. Real estate listings held by participating real estate firms are marked with the MLS® Reciprocity logo and detailed information about the listing includes the name of the listing agent. This representation is based in whole or part on data generated by the Real Estate Board of Greater Vancouver or the Fraser Valley Real Estate Board which assumes no responsibility for its accuracy. The materials contained on this page may not be reproduced without the express written consent of the Real Estate Board of Greater Vancouver or the Fraser Valley Real Estate Board.
The trademarks REALTOR®, REALTORS® and the REALTOR® logo are controlled by The Canadian Real Estate Association (CREA) and identify real estate professionals who are members of CREA. The trademarks MLS®, Multiple Listing Service® and the associated logos are owned by CREA and identify the quality of services provided by real estate professionals who are members of CREA.


