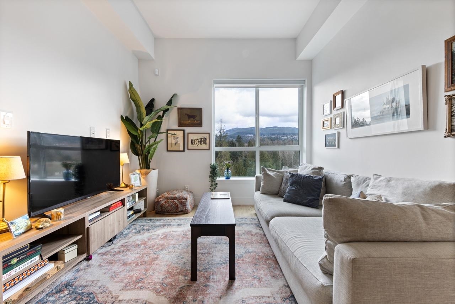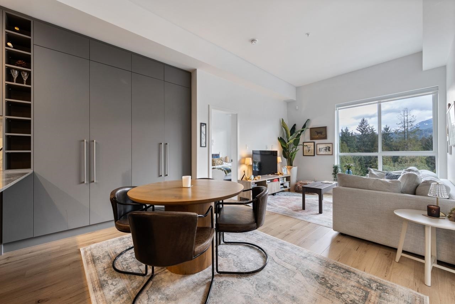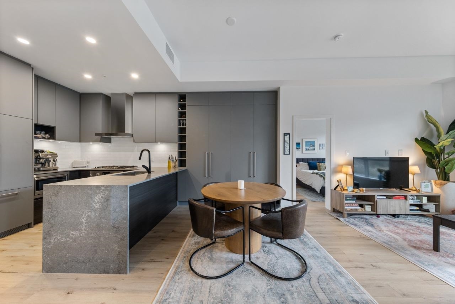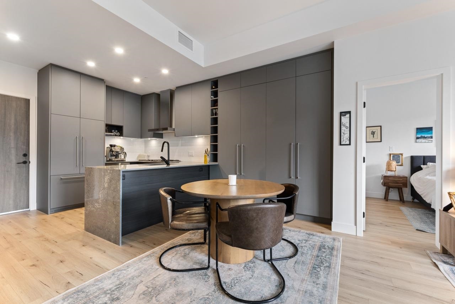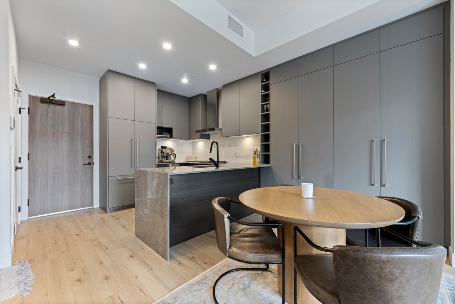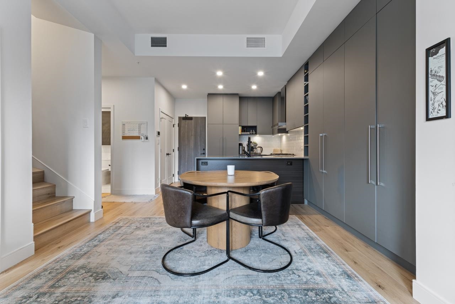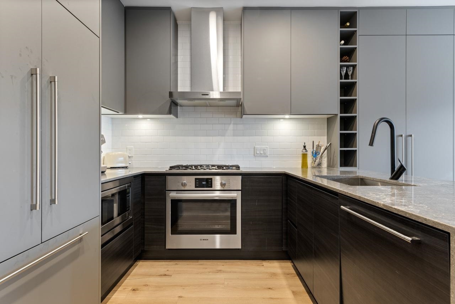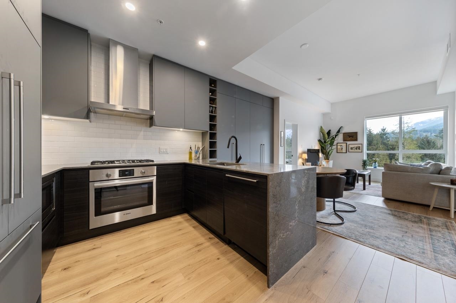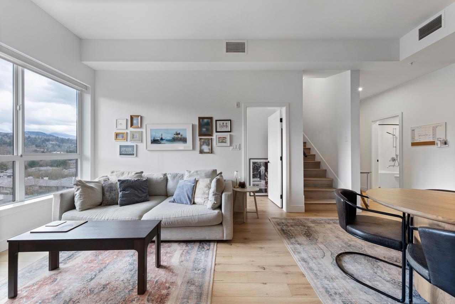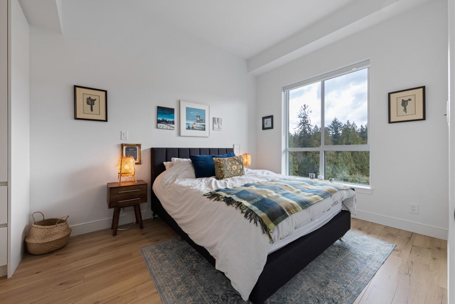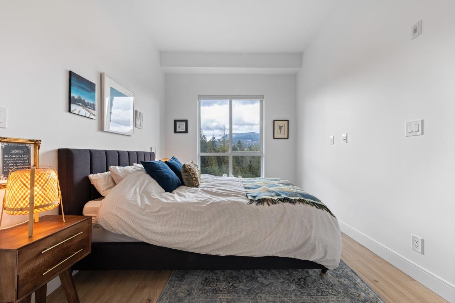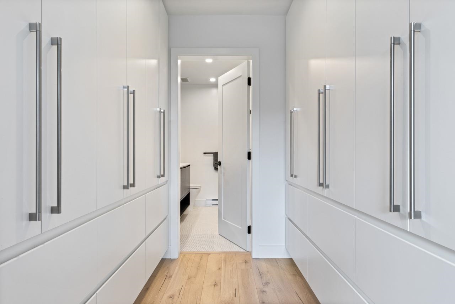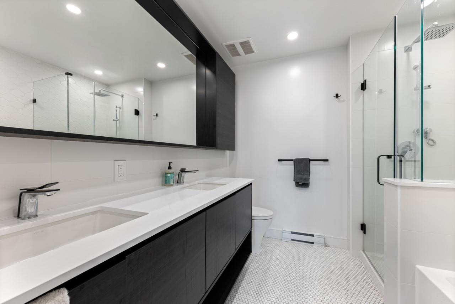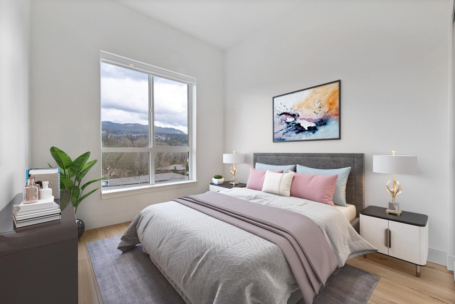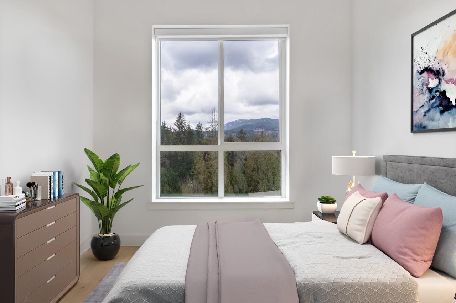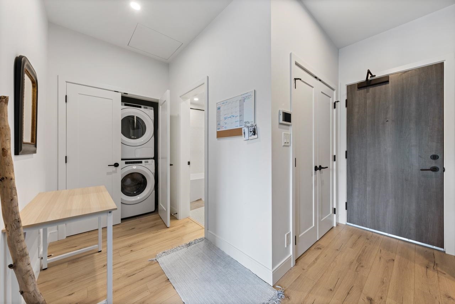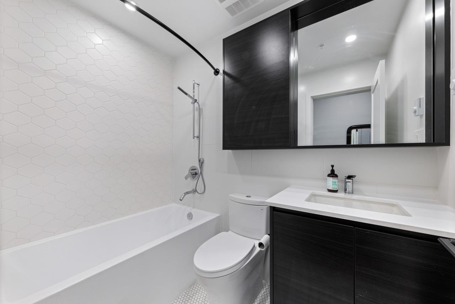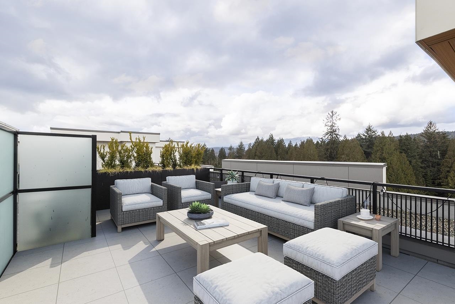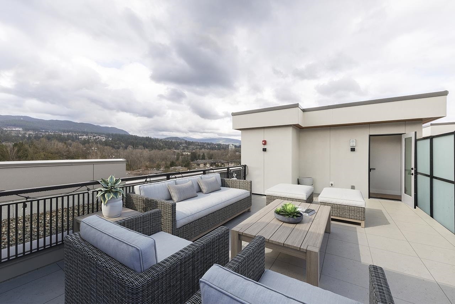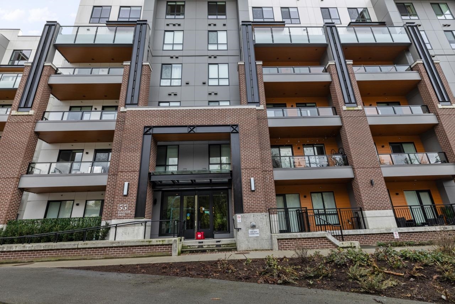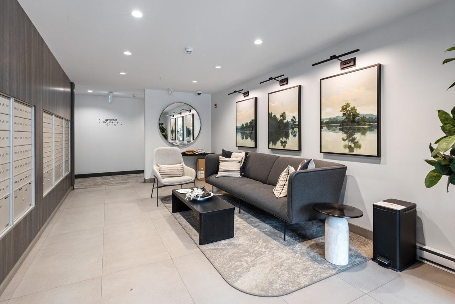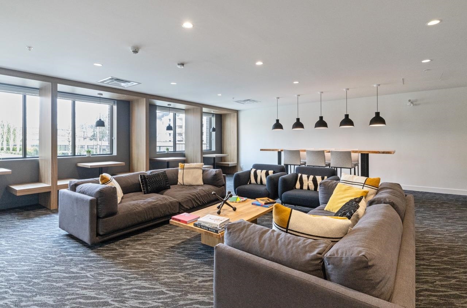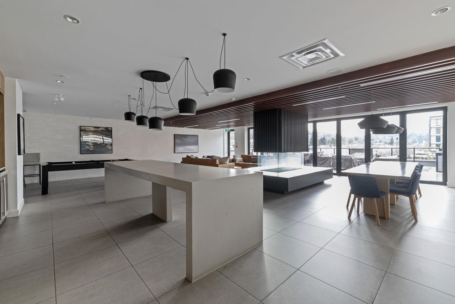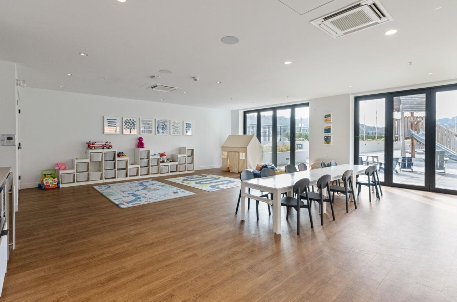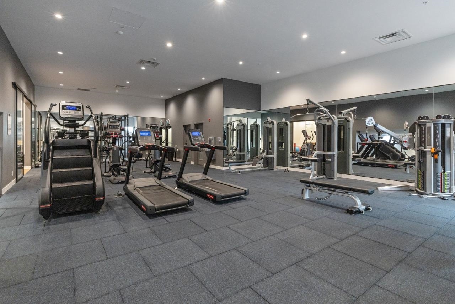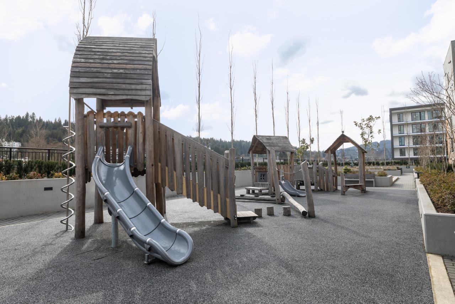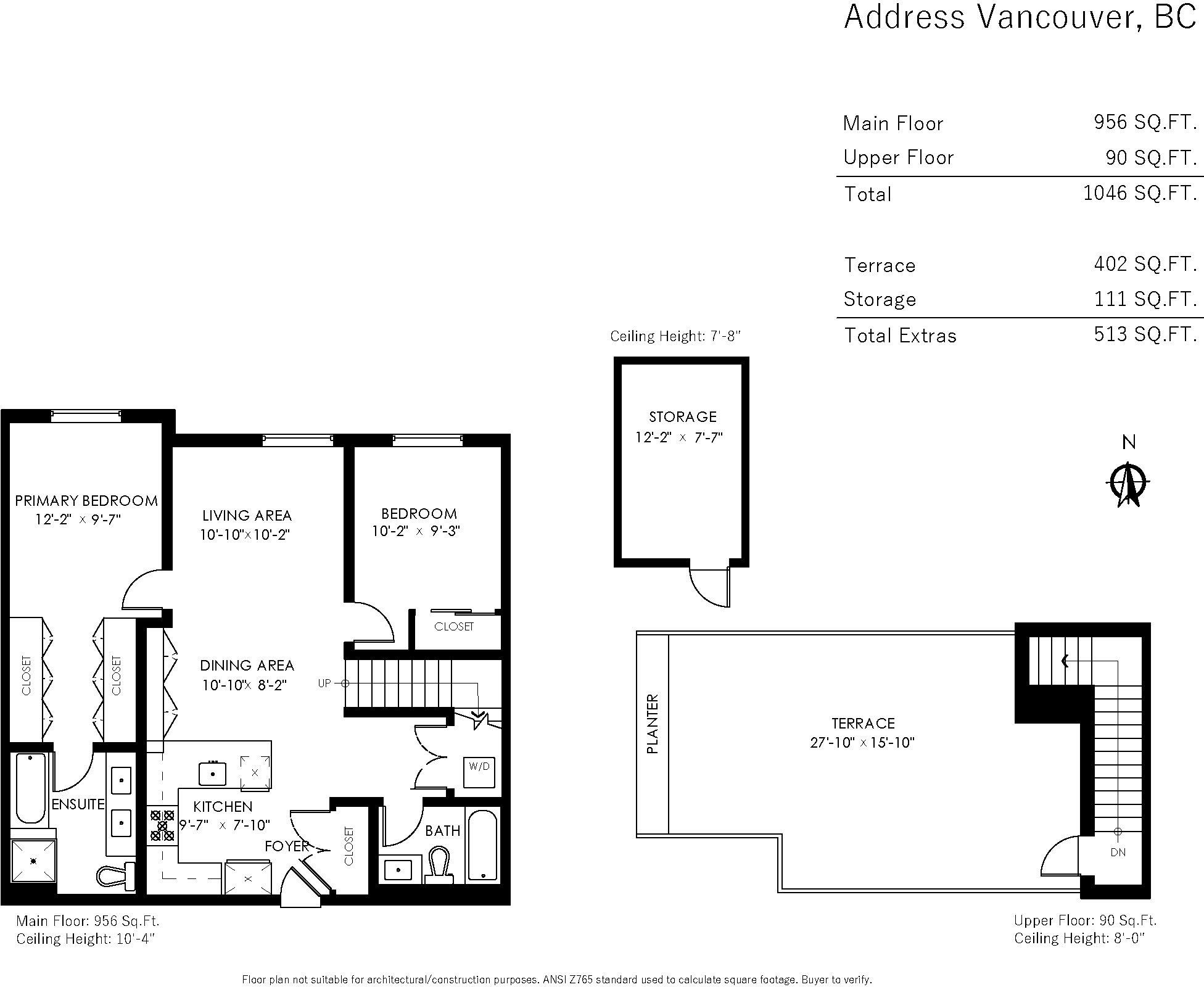622 55 KLAHANIE DRIVE,Port Moody $1,049,900.00
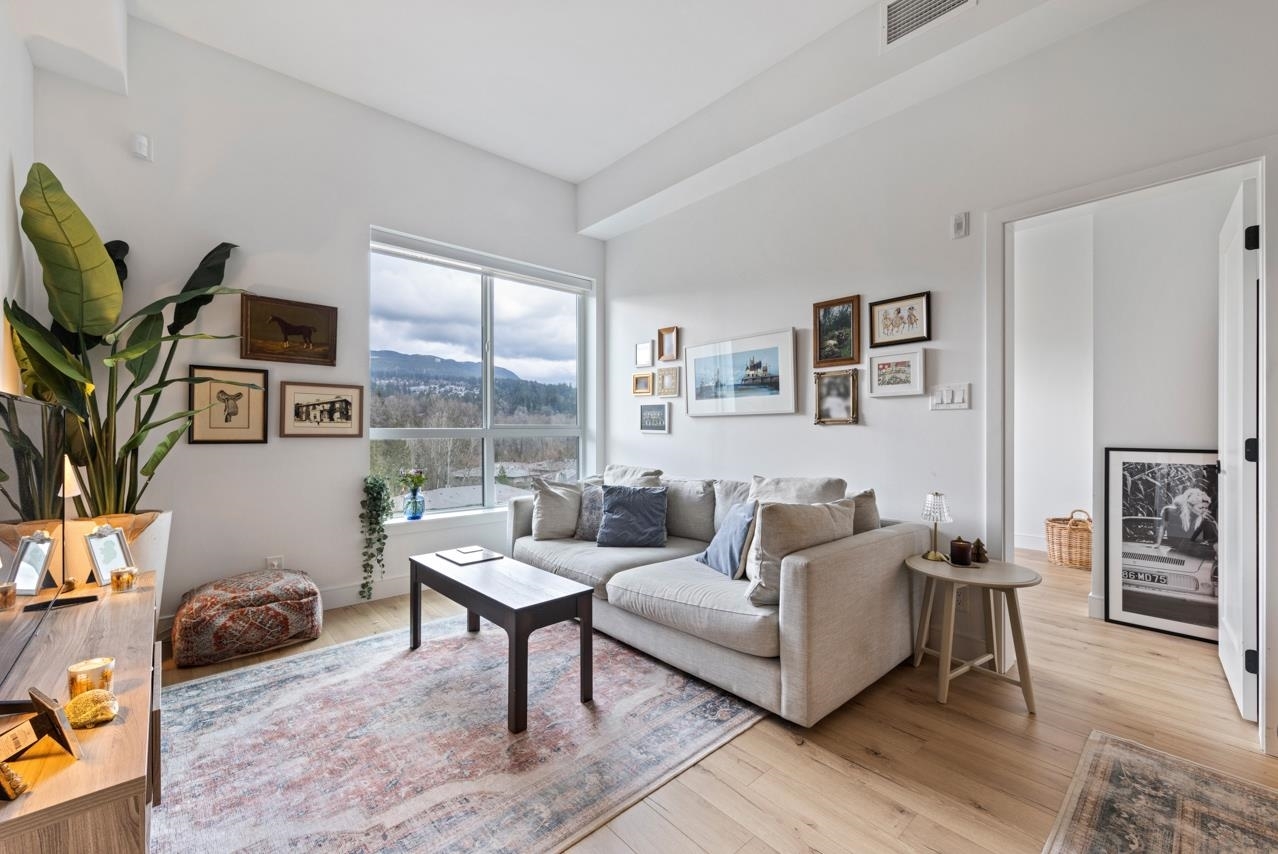
MLS® |
R2981221 | |||
| Subarea: | Port Moody Centre | |||
| Age: | 2 | |||
| Basement: | 0 | |||
| Maintainence: | $ 511.89 | |||
| Bedrooms : | 2 | |||
| Bathrooms : | 2 | |||
| LotSize: | 0 sqft. | |||
| Floor Area: | 1,046 sq.ft. | |||
| Taxes: | $3,510 in 2024 | |||
|
||||
Description:
Welcome to luxury living at 50 Electronic Avenue! This top-floor 2 bed, 2 bath home offers 10' ceilings, stunning mountain views, and a 400sqft rooftop patio. The chef's kitchen features Fisher & Paykel + Bosch appliances, quartz waterfall counters, and soft-close cabinetry. Enjoy spa-inspired bathrooms, natural light from oversized windows, and thoughtful finishes throughout. Includes 2 parking stalls and 2 storage lockers. Club 50 amenities include a fitness center, yoga studio, guest suites, media room, dog park, and kids' play areas. Steps to Rocky Point, Brewer's Row, SkyTrain, and all that Port Moody has to offer! Open House, Saturday March 29th from 2-4pmWelcome to luxury living at 50 Electronic Avenue! This top-floor 2 bed, 2 bath home offers 10' ceilings, stunning mountain views, and a 400sqft rooftop patio. The chef's kitchen features Fisher & Paykel + Bosch appliances, quartz waterfall counters, and soft-close cabinetry. Enjoy spa-inspired bathrooms, natural light from oversized windows, and thoughtful finishes throughout. Includes 2 parking stalls and 2 storage lockers. Club 50 amenities include a fitness center, yoga studio, guest suites, media room, dog park, and kids' play areas. Steps to Rocky Point, Brewer's Row, SkyTrain, and all that Port Moody has to offer! Open House, Saturday March 29th from 2-4pm
Central Location,Recreation Nearby,Shopping Nearby
Listed by: Stilhavn Real Estate Services
Disclaimer: The data relating to real estate on this web site comes in part from the MLS® Reciprocity program of the Real Estate Board of Greater Vancouver or the Fraser Valley Real Estate Board. Real estate listings held by participating real estate firms are marked with the MLS® Reciprocity logo and detailed information about the listing includes the name of the listing agent. This representation is based in whole or part on data generated by the Real Estate Board of Greater Vancouver or the Fraser Valley Real Estate Board which assumes no responsibility for its accuracy. The materials contained on this page may not be reproduced without the express written consent of the Real Estate Board of Greater Vancouver or the Fraser Valley Real Estate Board.
The trademarks REALTOR®, REALTORS® and the REALTOR® logo are controlled by The Canadian Real Estate Association (CREA) and identify real estate professionals who are members of CREA. The trademarks MLS®, Multiple Listing Service® and the associated logos are owned by CREA and identify the quality of services provided by real estate professionals who are members of CREA.


