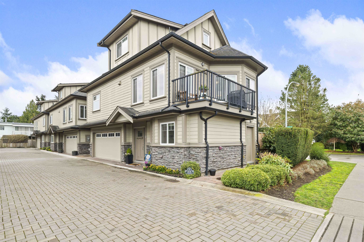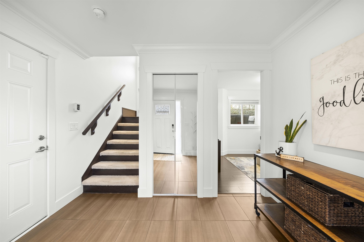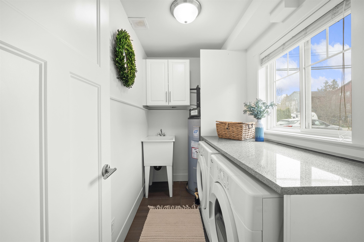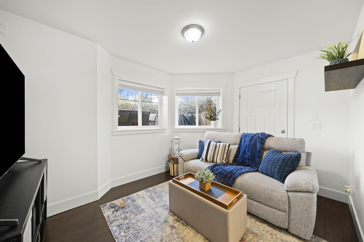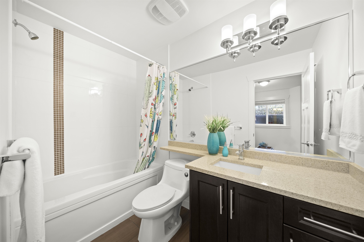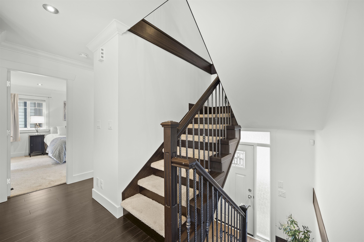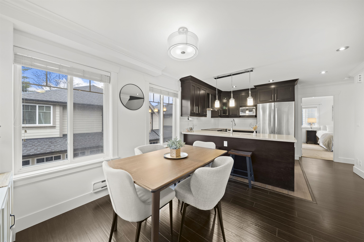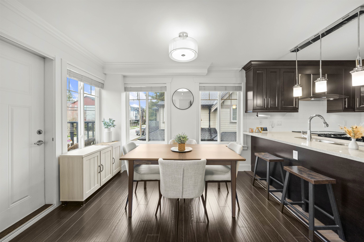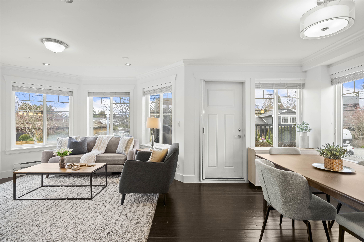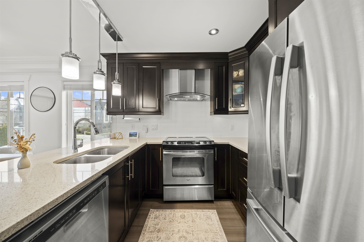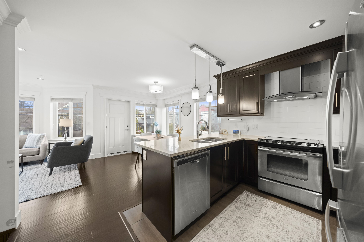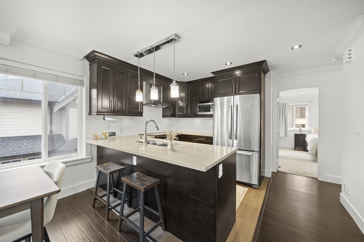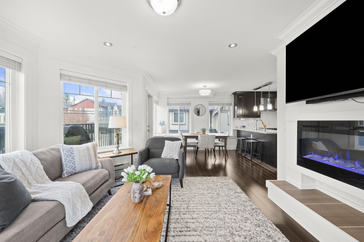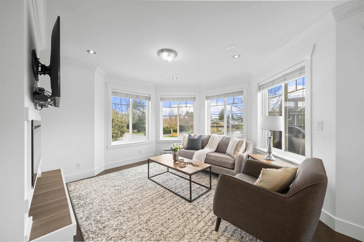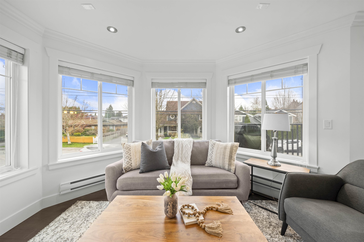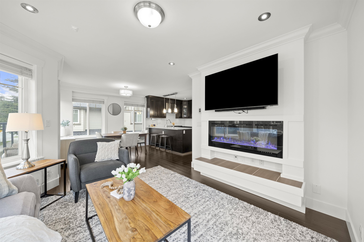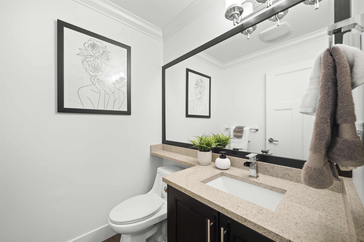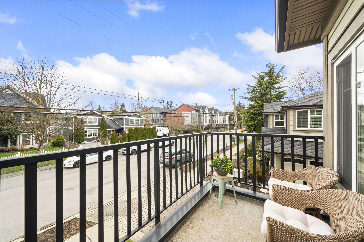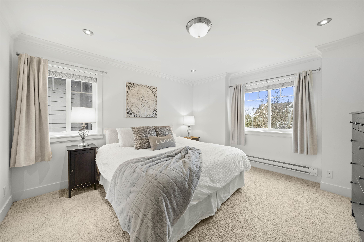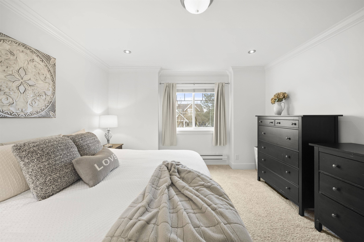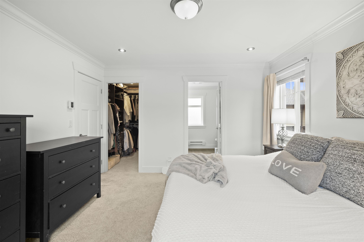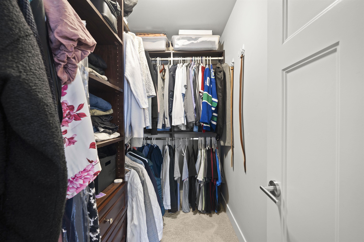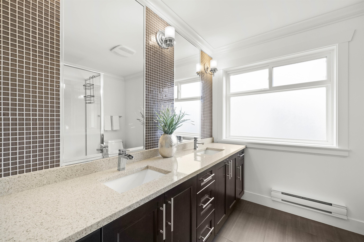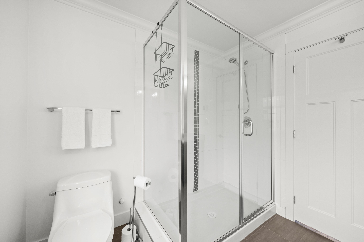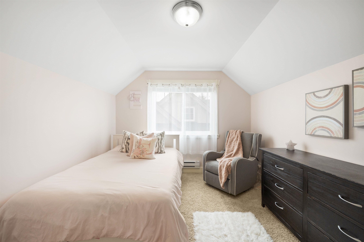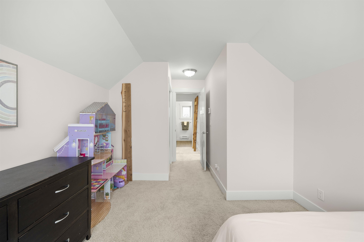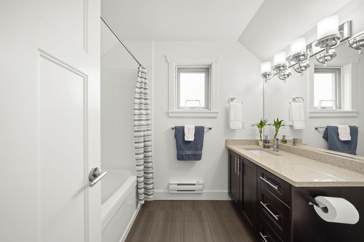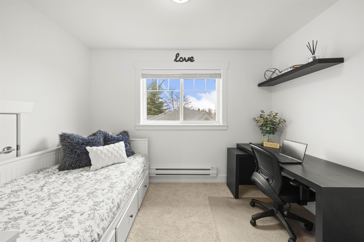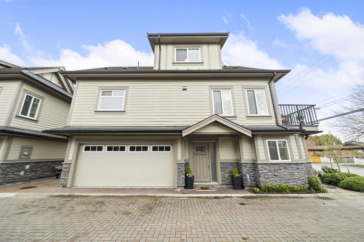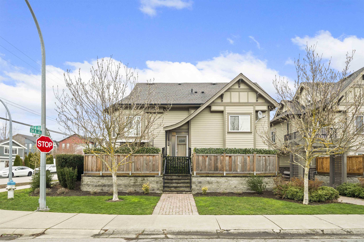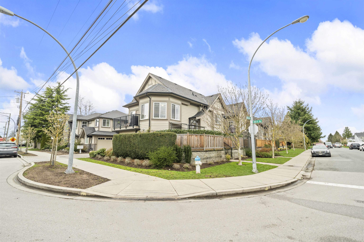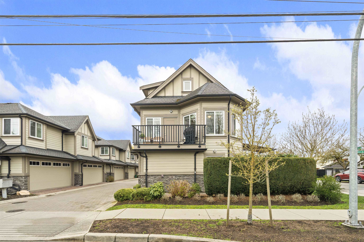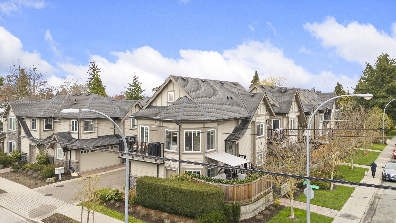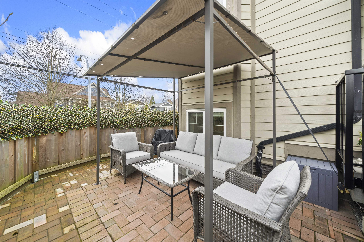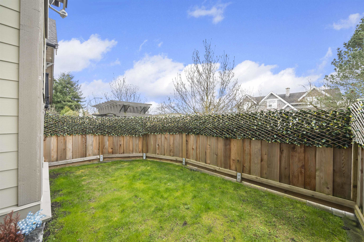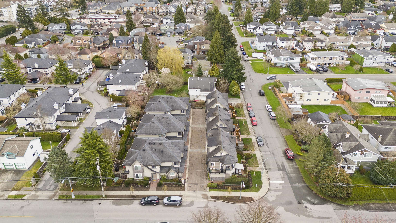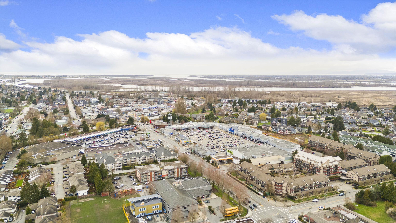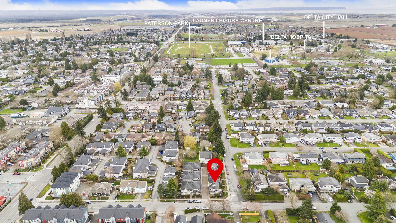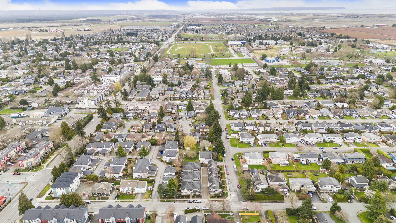9 4728 54A STREET,Ladner $1,075,000.00
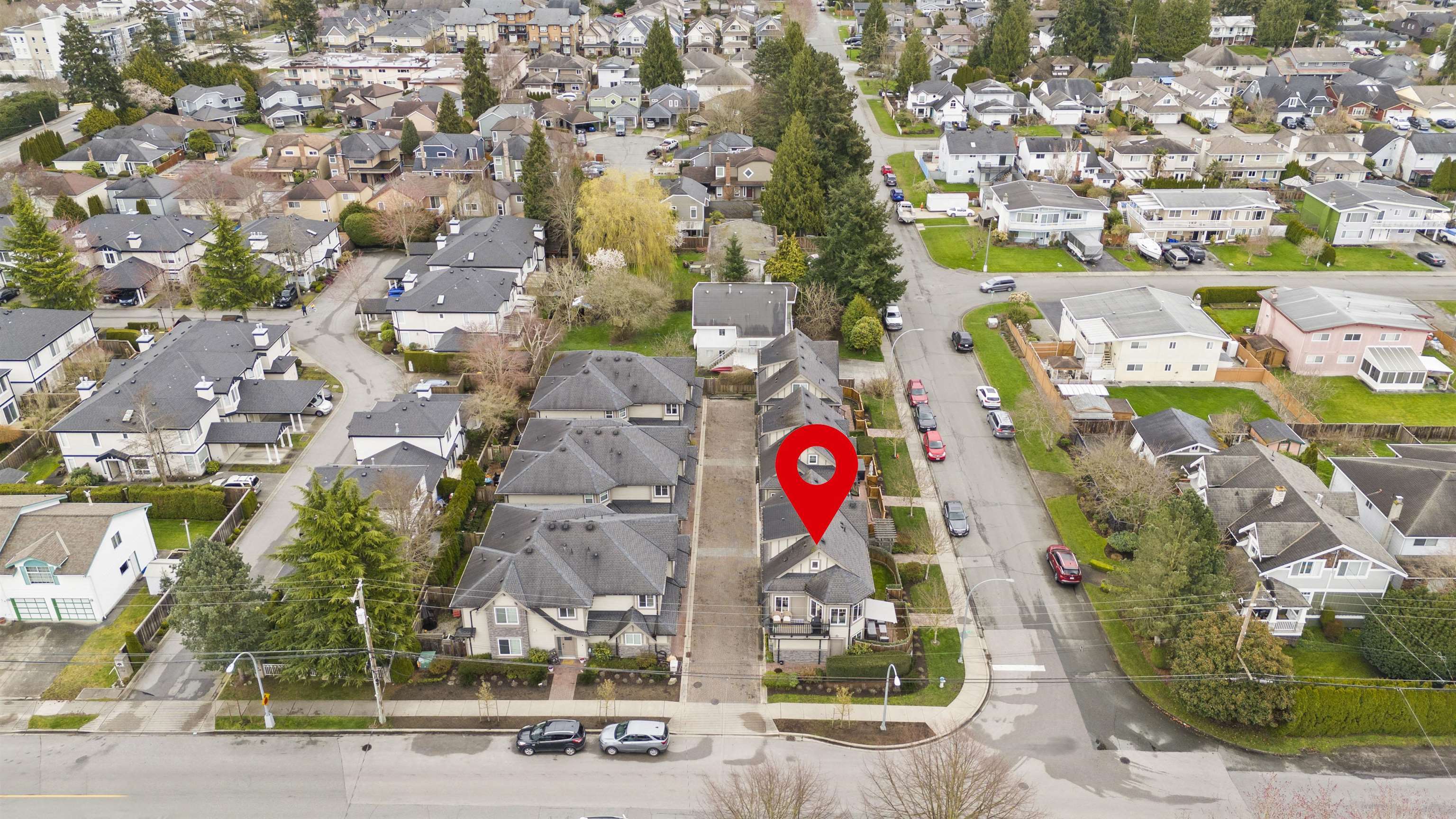
MLS® |
R2981201 | |||
| Subarea: | Delta Manor | |||
| Age: | 12 | |||
| Basement: | 0 | |||
| Maintainence: | $ 479.00 | |||
| Bedrooms : | 4 | |||
| Bathrooms : | 4 | |||
| LotSize: | 0 sqft. | |||
| Floor Area: | 1,654 sq.ft. | |||
| Taxes: | $3,431 in 2024 | |||
|
||||
Description:
FULLY DETACHED END/CORNER Luxury Townhome w/ DBL Car Garage in a boutique 9 unit complex. This exquisite 4 bed/4 bath residence lives like a single-family home, offering over 1,654 sq.ft. of impeccably maintained, light-filled living.The open-concept main features a gourmet kitchen w/ granite counters ,high-end s/s appliances&elegant living/dining area w/ feature fireplace&private balcony. Primary suite on main w/ walk-in closet & large ensuite. Two generous bedrooms up, plus a ground-level bedrm w/ ensuite & private entry. The perfect set up for guests, in-laws,students or office.Fully fenced lrg yard.Close to parks/schools/transit/ladner and easily commute to LTR or 44th/Arthur Drive. Rare opportunity, and an absolute MUST SEE! Open House Sat March 29 & Sunday March 30 2-4 pm.FULLY DETACHED END/CORNER Luxury Townhome w/ DBL Car Garage in a boutique 9 unit complex. This exquisite 4 bed/4 bath residence lives like a single-family home,offering over 1,654 sq.ft. of impeccably maintained, light-filled living.The open-concept main features a gourmet kitchen w/ granite counters,high-end s/s appliances&elegant living/dining area w/ feature fireplace&private balcony. Primary suite on main w/ walk-in closet & large ensuite. Two generous bedrooms up, plus a ground-level bedrm w/ ensuite & private entry. The perfect set up for guests,in-laws,students or office.Fully fenced lrg yard.Close to parks/schools/transit/ladner and easily commute to LTR or 44th/Arthur Drive. Rare opportunity, and an absolute MUST SEE! Open House Sat March 29 & Sunday March 30 2-4 pm.
Central Location,Golf Course Nearby,Marina Nearby,Private Yard,Recreation Nearby,Shopping Nearby
Listed by: Engel & Volkers Vancouver
Disclaimer: The data relating to real estate on this web site comes in part from the MLS® Reciprocity program of the Real Estate Board of Greater Vancouver or the Fraser Valley Real Estate Board. Real estate listings held by participating real estate firms are marked with the MLS® Reciprocity logo and detailed information about the listing includes the name of the listing agent. This representation is based in whole or part on data generated by the Real Estate Board of Greater Vancouver or the Fraser Valley Real Estate Board which assumes no responsibility for its accuracy. The materials contained on this page may not be reproduced without the express written consent of the Real Estate Board of Greater Vancouver or the Fraser Valley Real Estate Board.
The trademarks REALTOR®, REALTORS® and the REALTOR® logo are controlled by The Canadian Real Estate Association (CREA) and identify real estate professionals who are members of CREA. The trademarks MLS®, Multiple Listing Service® and the associated logos are owned by CREA and identify the quality of services provided by real estate professionals who are members of CREA.


