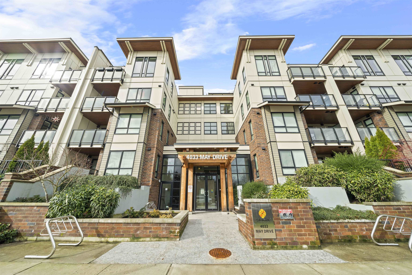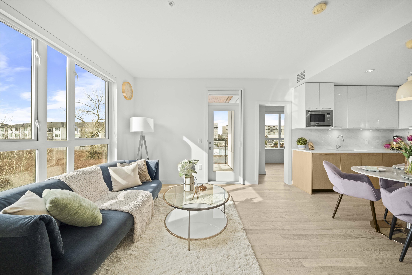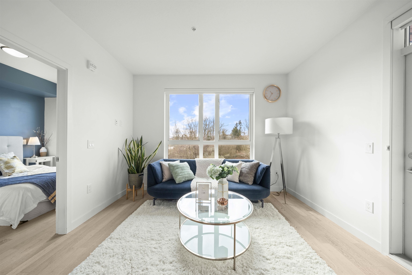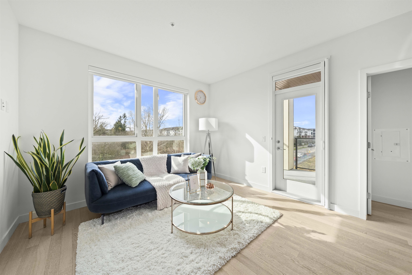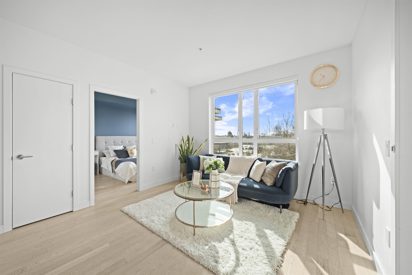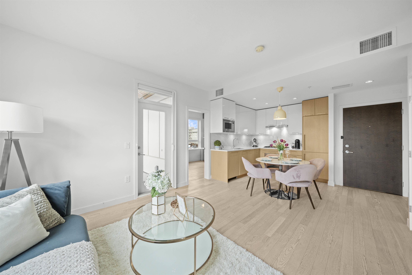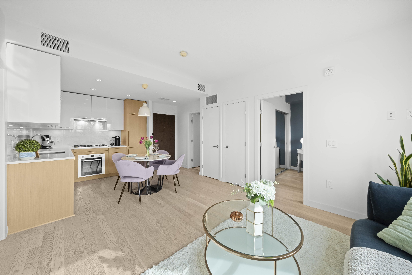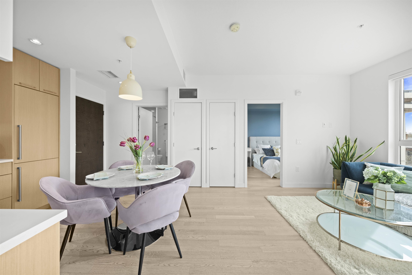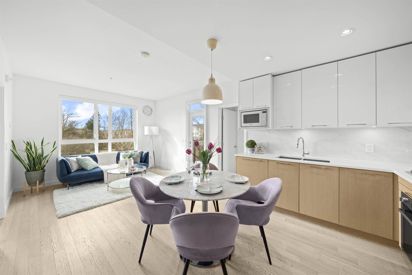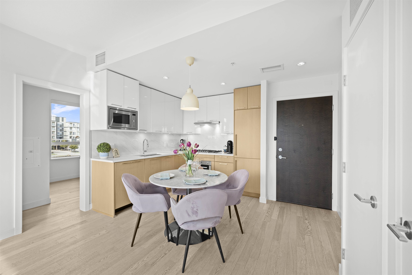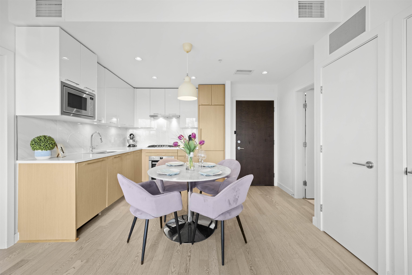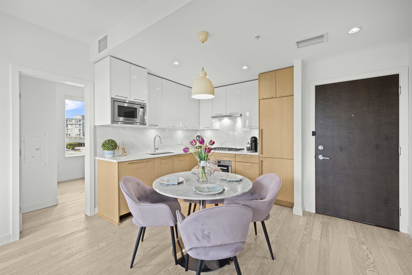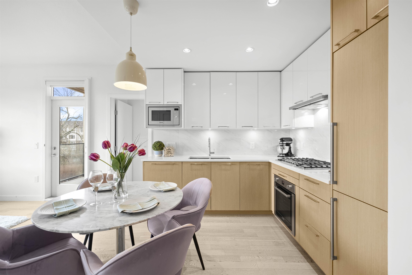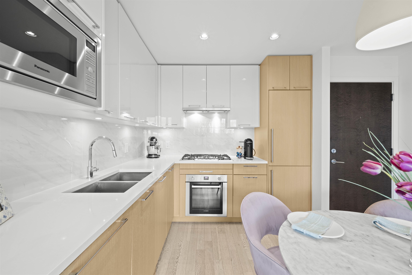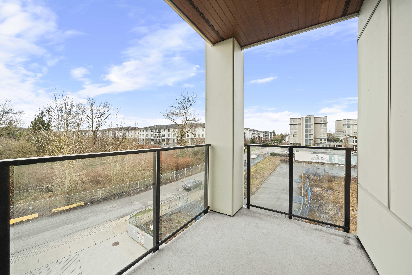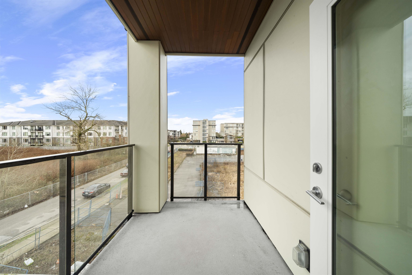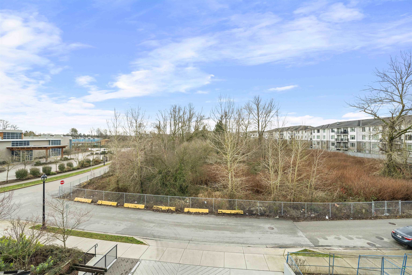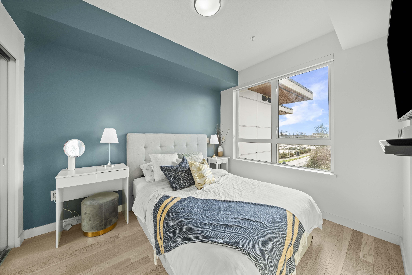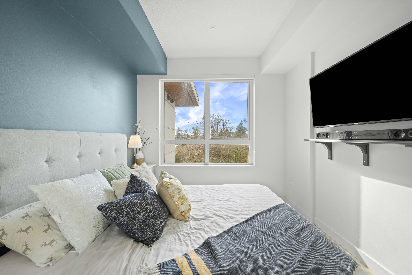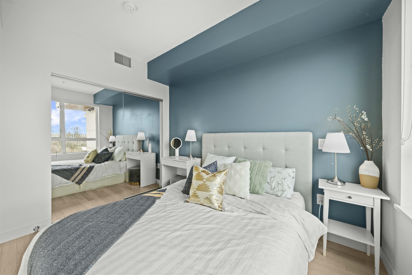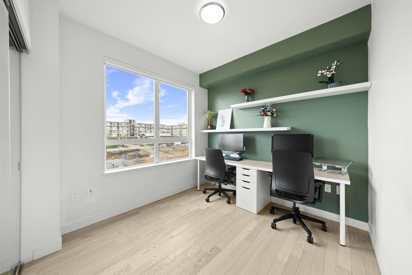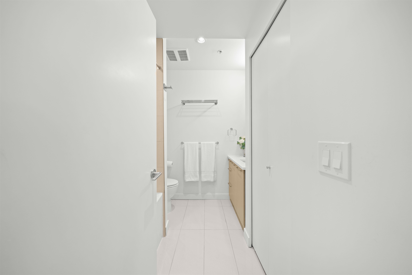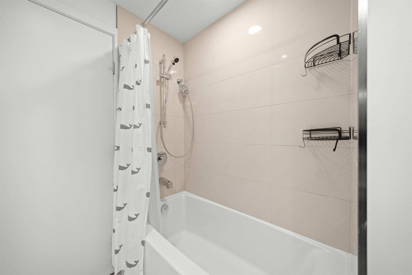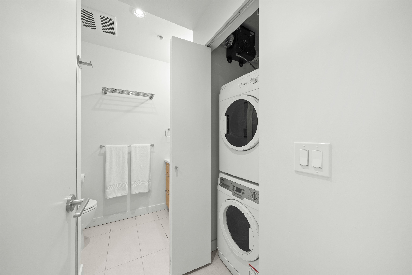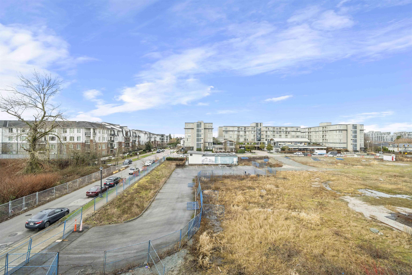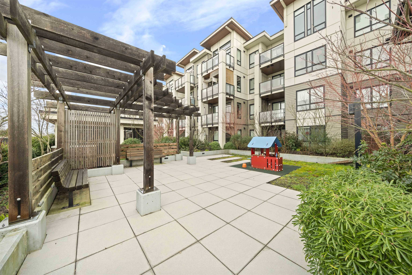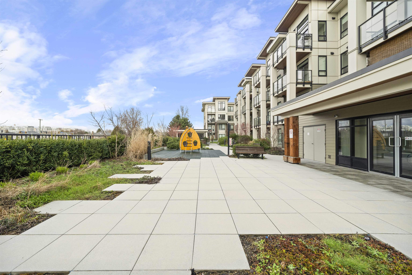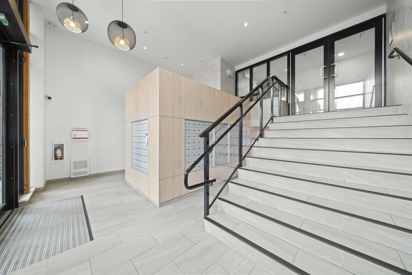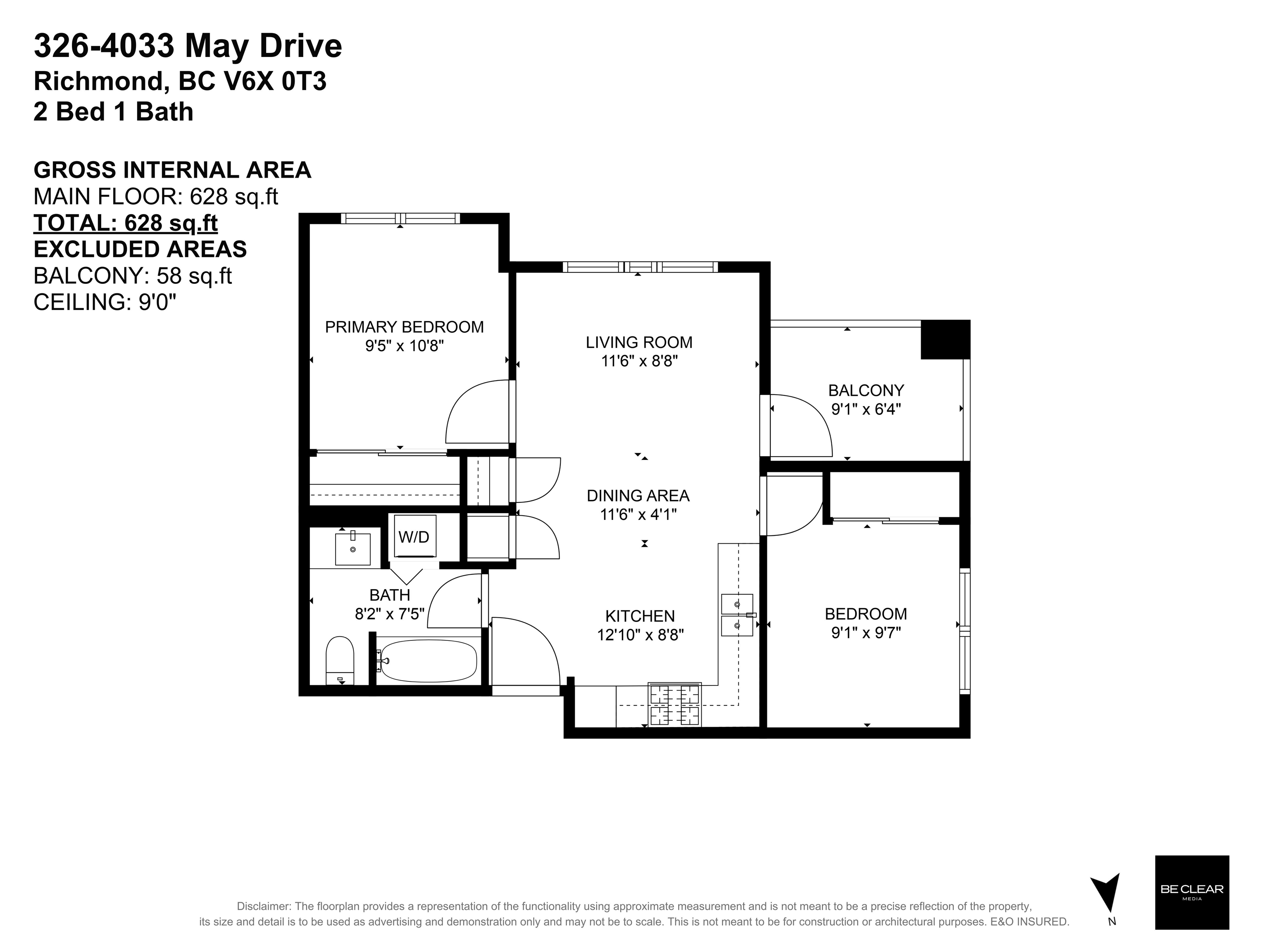326 4033 MAY DRIVE,Richmond $599,000.00
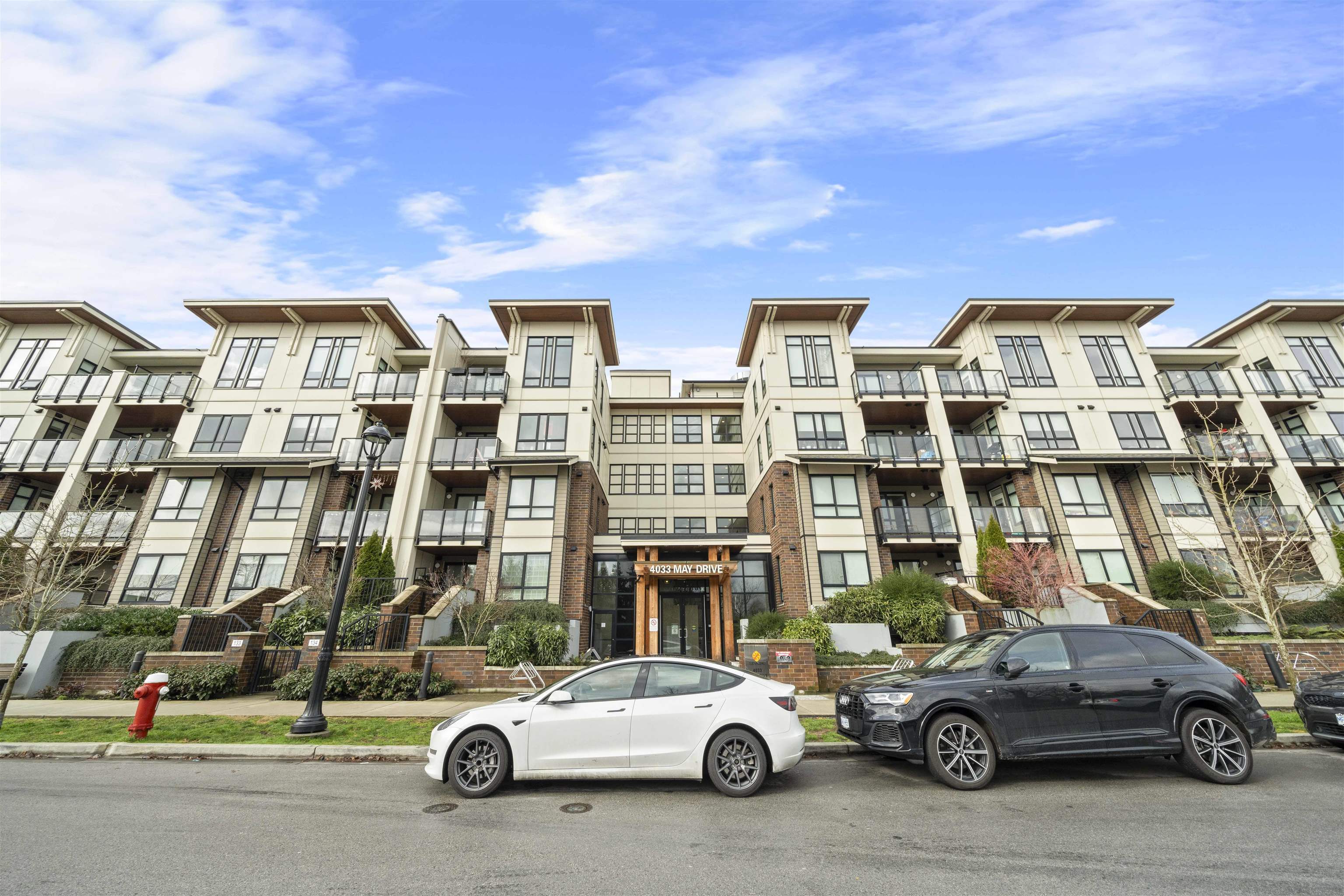
MLS® |
R2981060 | |||
| Subarea: | West Cambie | |||
| Age: | 5 | |||
| Basement: | 0 | |||
| Maintainence: | $ 424.15 | |||
| Bedrooms : | 2 | |||
| Bathrooms : | 1 | |||
| LotSize: | 0 sqft. | |||
| Floor Area: | 628 sq.ft. | |||
| Taxes: | $1,858 in 2024 | |||
|
||||
Description:
This southwest-facing corner home is located in Richmond's fast-growing Alexandra Park neighbourhood. It offers an abundance of natural light through large, unobstructed windows -- a rare find in this high-density area. The functional split-bedroom layout provides optimal privacy and year-round comfort with built-in A/C. Modern interiors feature wood flooring throughout and stainless steel appliances. One parking spot is included. Just steps from Walmart, Central at Garden City, restaurants, shops, parks, and public transit. The building is both pet- and rental-friendly. A great opportunity to own a bright two-bedroom corner unit at exceptional value -- act now if you're looking to buy your first home!This southwest-facing corner home is located in Richmond's fast-growing Alexandra Park neighbourhood. It offers an abundance of natural light through large, unobstructed windows -- a rare find in this high-density area. The functional split-bedroom layout provides optimal privacy and year-round comfort with built-in A/C. Modern interiors feature wood flooring throughout and stainless steel appliances. One parking spot is included. Just steps from Walmart, Central at Garden City, restaurants, shops, parks, and public transit. The building is both pet- and rental-friendly. A great opportunity to own a bright two-bedroom corner unit at exceptional value -- act now if you're looking to buy your first home!
Listed by: Real Broker
Disclaimer: The data relating to real estate on this web site comes in part from the MLS® Reciprocity program of the Real Estate Board of Greater Vancouver or the Fraser Valley Real Estate Board. Real estate listings held by participating real estate firms are marked with the MLS® Reciprocity logo and detailed information about the listing includes the name of the listing agent. This representation is based in whole or part on data generated by the Real Estate Board of Greater Vancouver or the Fraser Valley Real Estate Board which assumes no responsibility for its accuracy. The materials contained on this page may not be reproduced without the express written consent of the Real Estate Board of Greater Vancouver or the Fraser Valley Real Estate Board.
The trademarks REALTOR®, REALTORS® and the REALTOR® logo are controlled by The Canadian Real Estate Association (CREA) and identify real estate professionals who are members of CREA. The trademarks MLS®, Multiple Listing Service® and the associated logos are owned by CREA and identify the quality of services provided by real estate professionals who are members of CREA.


