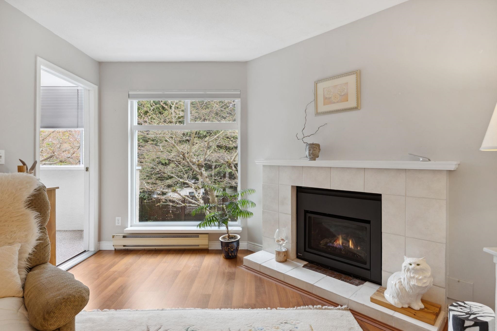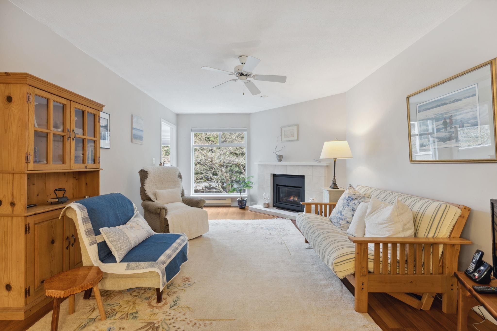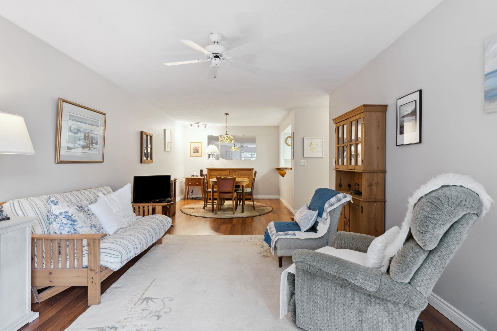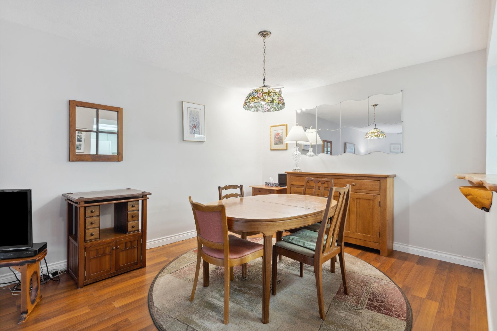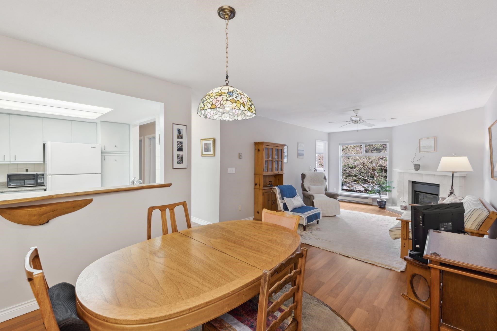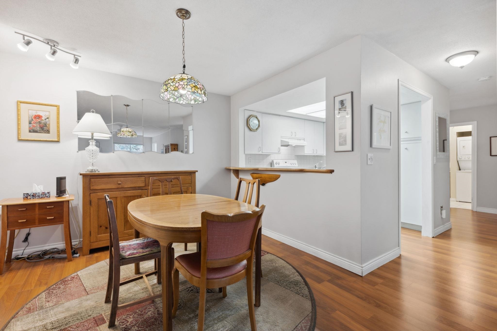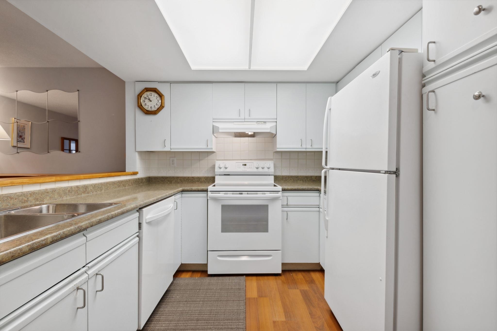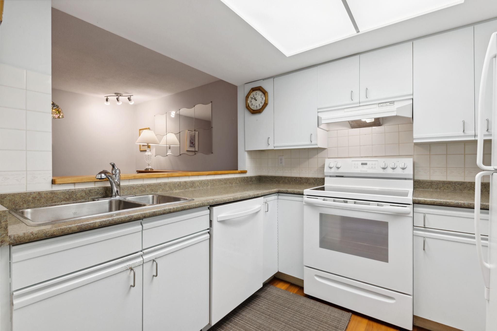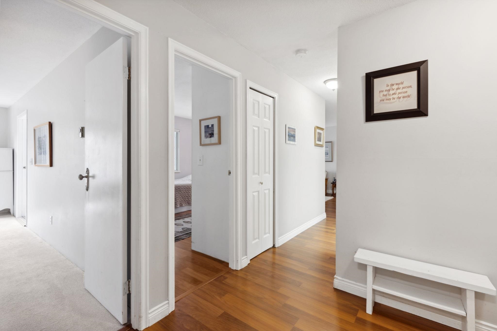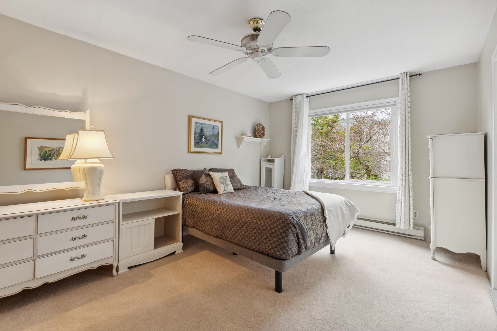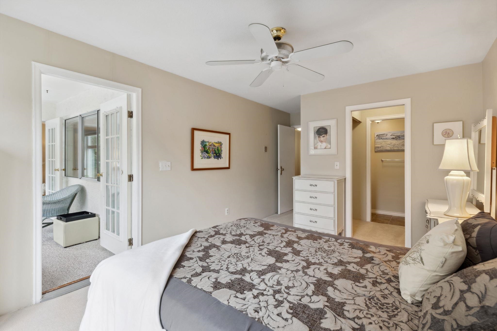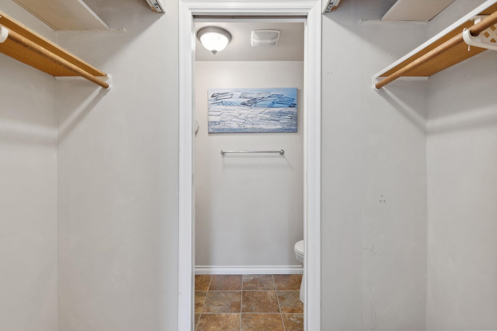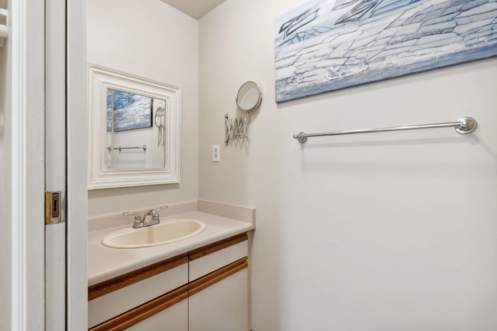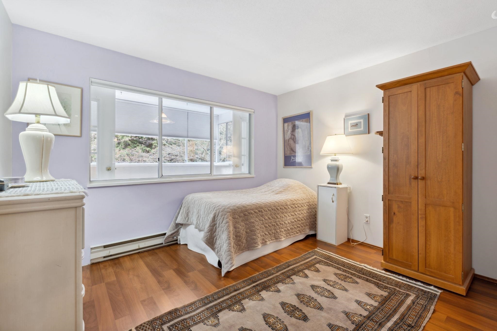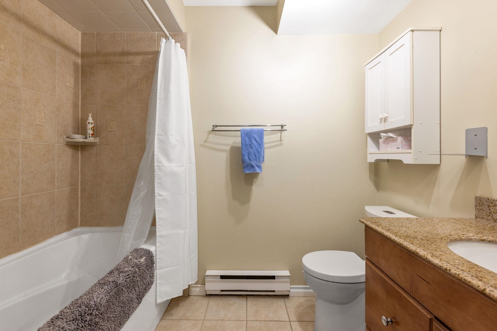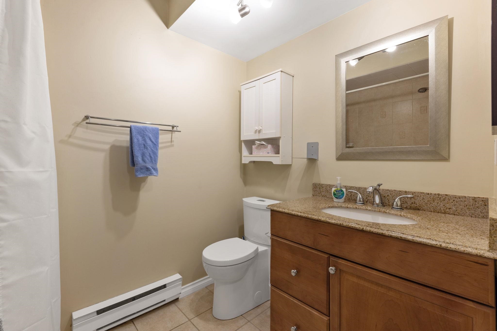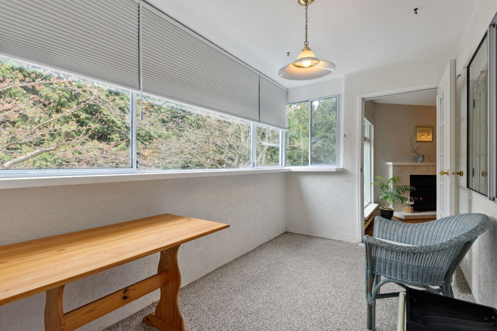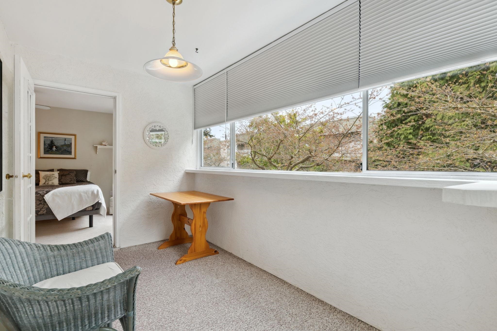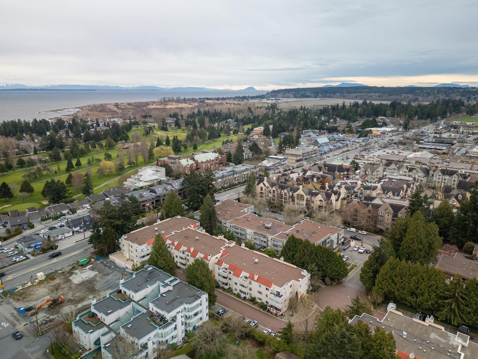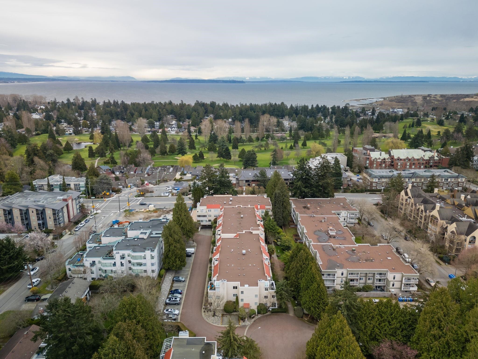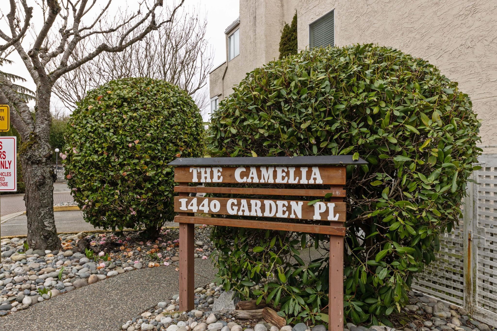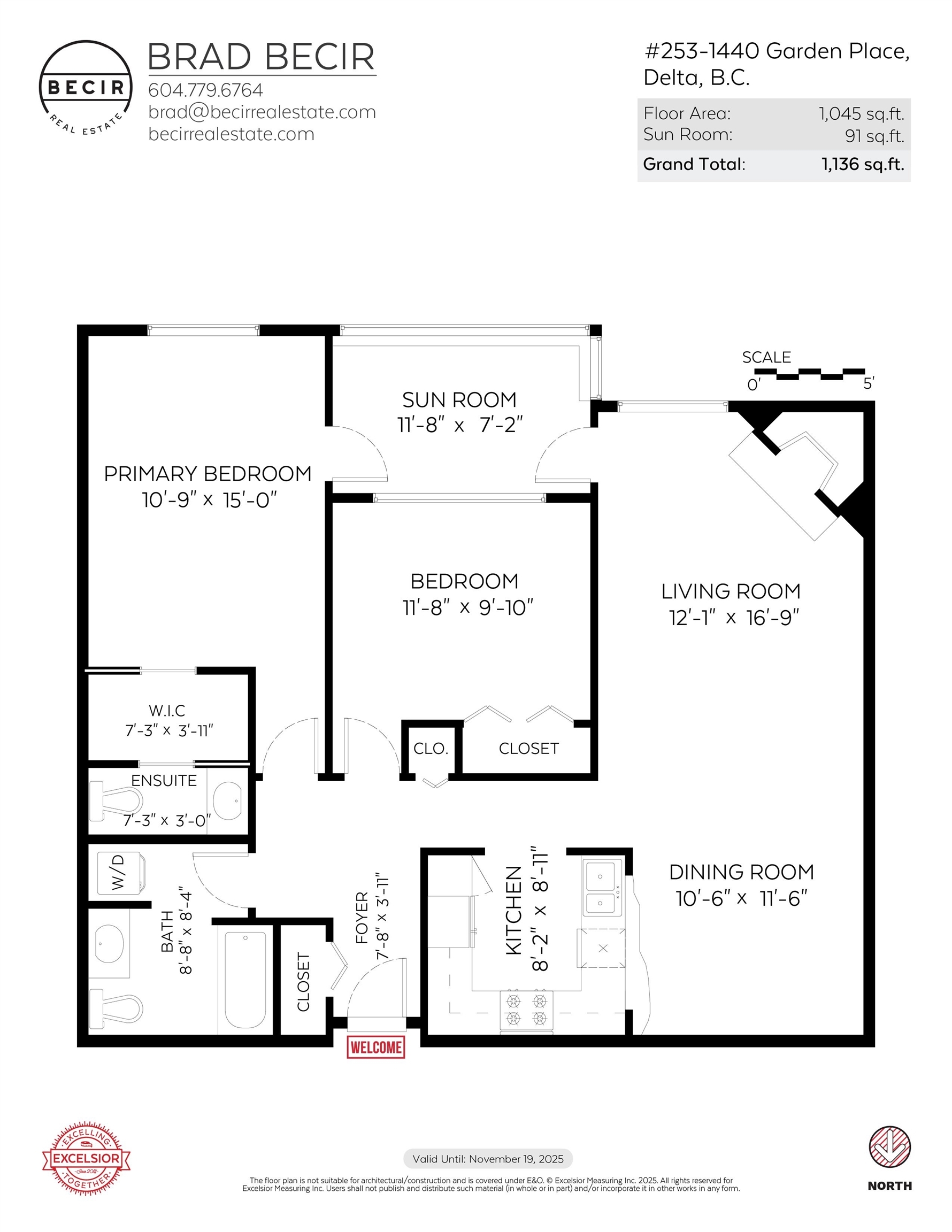253 1440 GARDEN PLACE,Tsawwassen $559,000.00
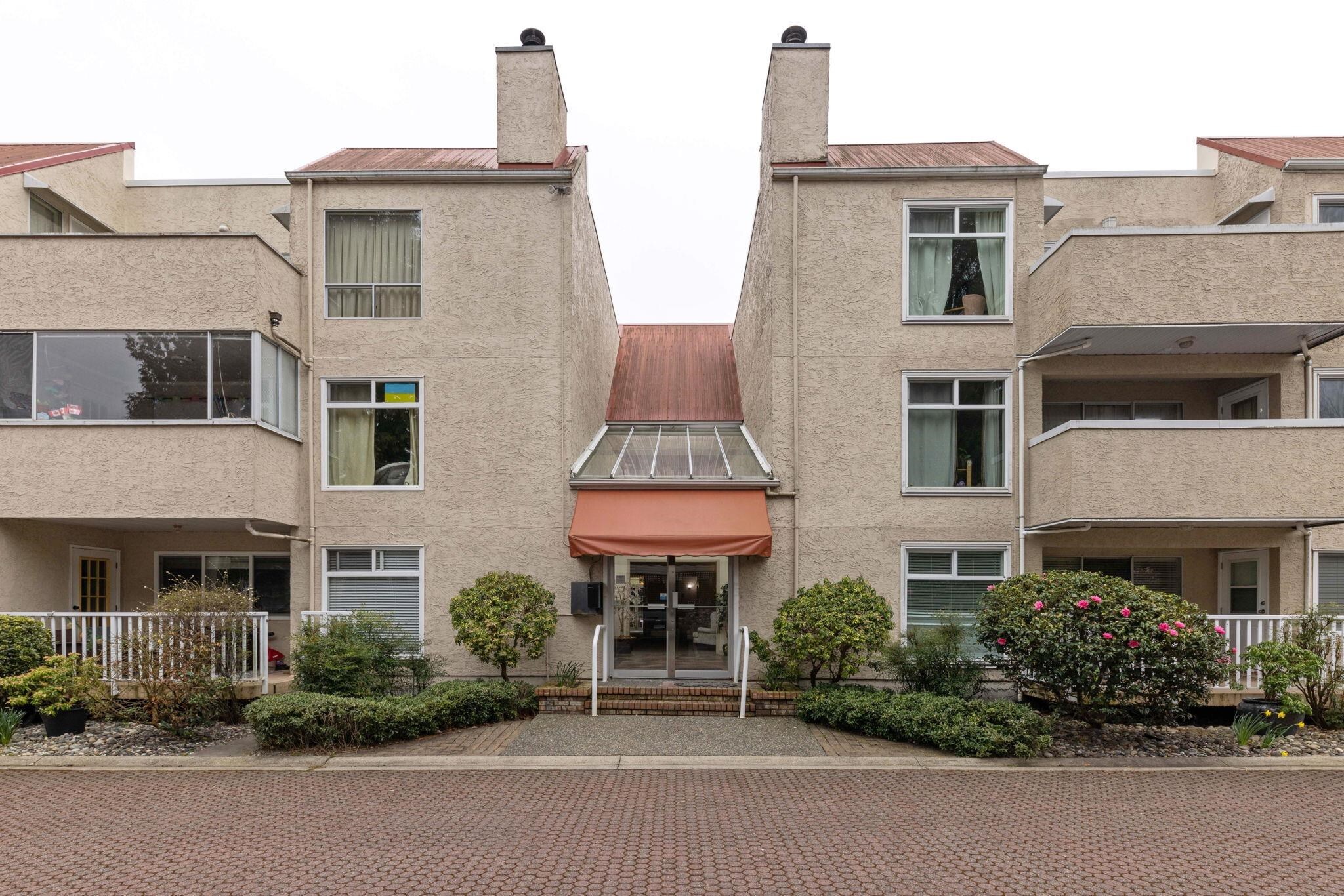
MLS® |
R2980811 | |||
| Subarea: | Cliff Drive | |||
| Age: | 43 | |||
| Basement: | 0 | |||
| Maintainence: | $ 453.10 | |||
| Bedrooms : | 2 | |||
| Bathrooms : | 2 | |||
| LotSize: | 0 sqft. | |||
| Floor Area: | 1,045 sq.ft. | |||
| Taxes: | $1,940 in 2024 | |||
|
||||
Description:
Welcome to the pride & joy of Garden Place at "The Camelia" in Sunny Tsawwassen! Presenting this super clean, south facing, 2nd floor suite located on the quiet side of the building & tucked away in a quiet cul de sac, steps to Tsawwassen town centre. This 2 Bed, 2 Bath, 1045 sq ft suite provides an immense amount of living space that you simply can't find anymore. This ideal floor plan ftr's an open concept main living area with living and dining rooms, Regency gas fireplace, laminate flooring that along with the bedrooms, faces a private green space loaded with mature tress, plants and foliage. Massive primary bedroom features a walk-in closet, 2 piece ensuite bath and also allows access to the bonus enclosed sun room. Popular building, easy to show & incl's 1 parking/1 storage locker.Welcome to the pride & joy of Garden Place at "The Camelia" in Sunny Tsawwassen! Presenting this super clean, south facing, 2nd floor suite located on the quiet side of the building & tucked away in a quiet cul de sac, steps to Tsawwassen town centre. This 2 Bed, 2 Bath, 1045 sq ft suite provides an immense amount of living space that you simply can't find anymore. This ideal floor plan ftr's an open concept main living area with living and dining rooms, Regency gas fireplace, laminate flooring that along with the bedrooms, faces a private green space loaded with mature tress, plants and foliage. Massive primary bedroom features a walk-in closet, 2 piece ensuite bath and also allows access to the bonus enclosed sun room. Popular building, easy to show & incl's 1 parking/1 storage locker.
Central Location,Golf Course Nearby,Recreation Nearby,Shopping Nearby
Listed by: Royal LePage Regency Realty
Disclaimer: The data relating to real estate on this web site comes in part from the MLS® Reciprocity program of the Real Estate Board of Greater Vancouver or the Fraser Valley Real Estate Board. Real estate listings held by participating real estate firms are marked with the MLS® Reciprocity logo and detailed information about the listing includes the name of the listing agent. This representation is based in whole or part on data generated by the Real Estate Board of Greater Vancouver or the Fraser Valley Real Estate Board which assumes no responsibility for its accuracy. The materials contained on this page may not be reproduced without the express written consent of the Real Estate Board of Greater Vancouver or the Fraser Valley Real Estate Board.
The trademarks REALTOR®, REALTORS® and the REALTOR® logo are controlled by The Canadian Real Estate Association (CREA) and identify real estate professionals who are members of CREA. The trademarks MLS®, Multiple Listing Service® and the associated logos are owned by CREA and identify the quality of services provided by real estate professionals who are members of CREA.


