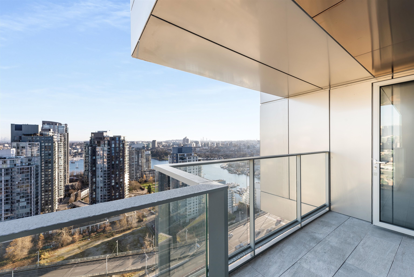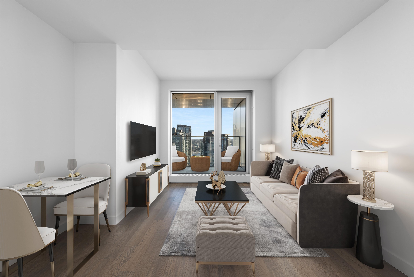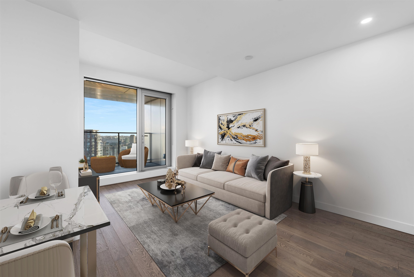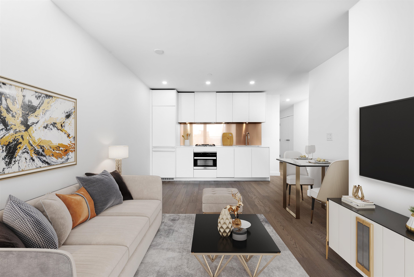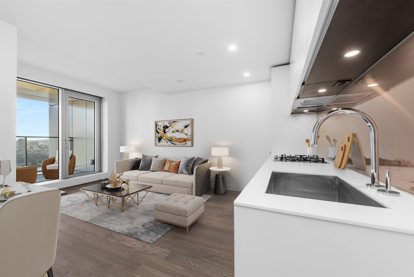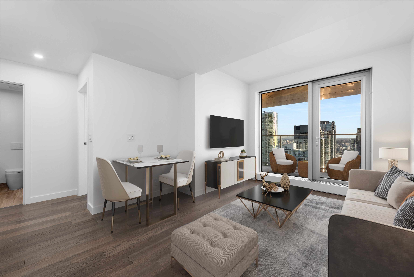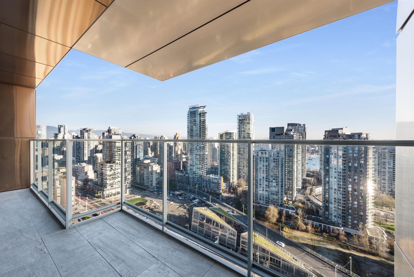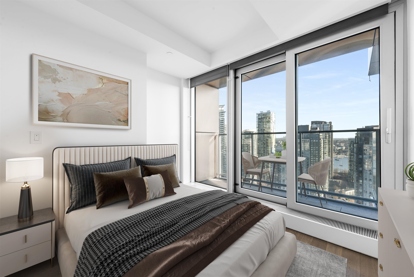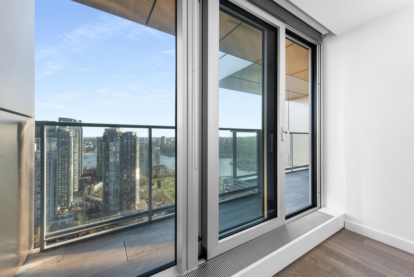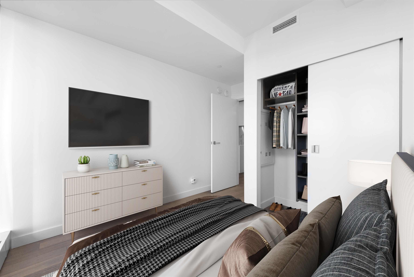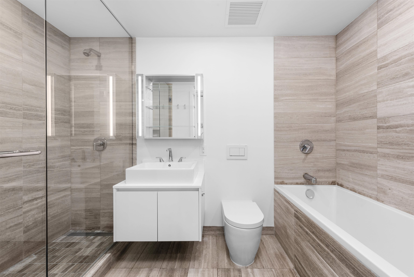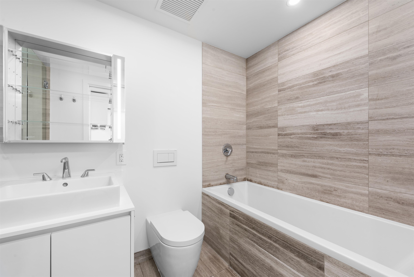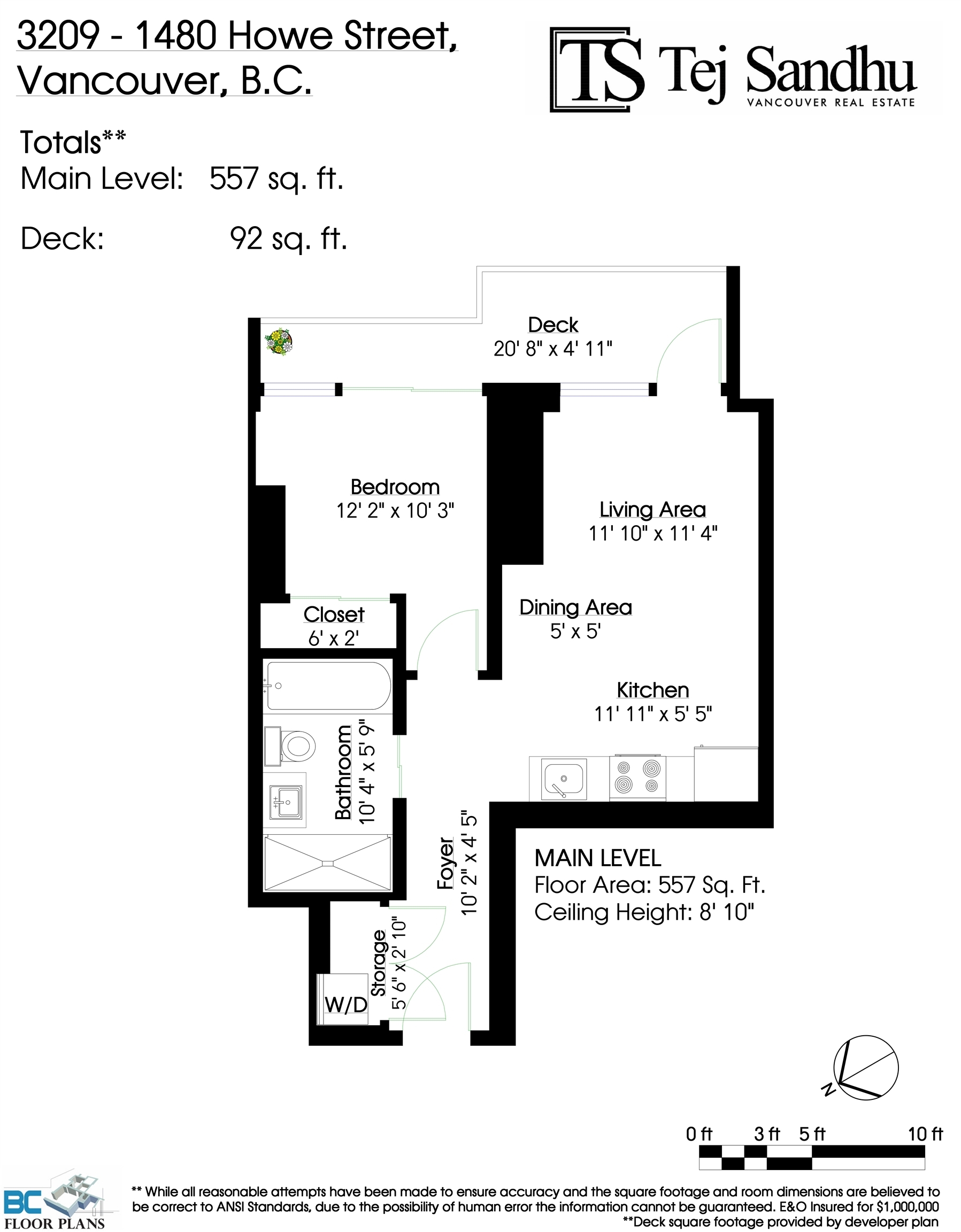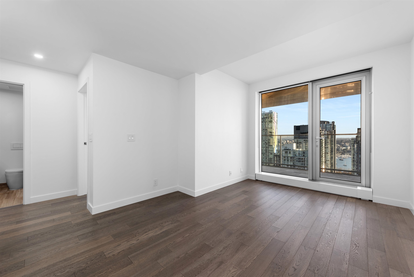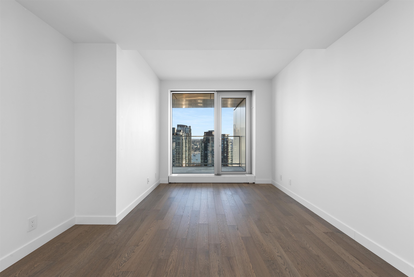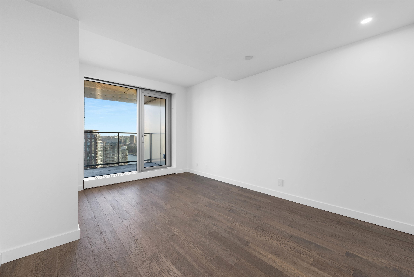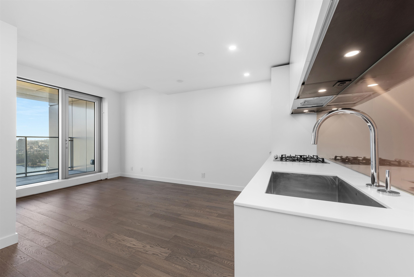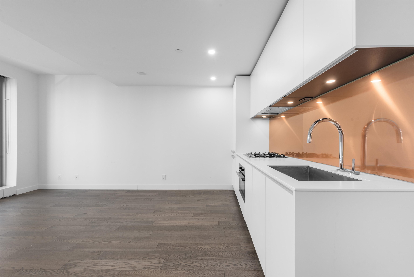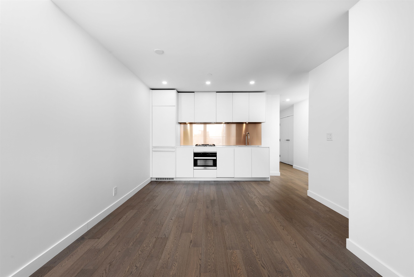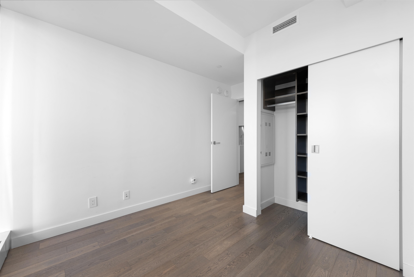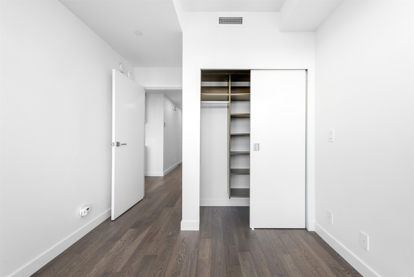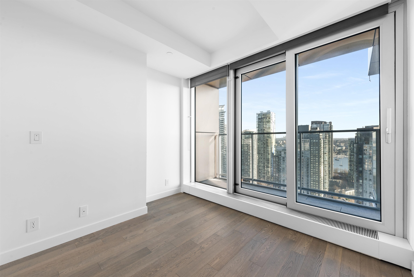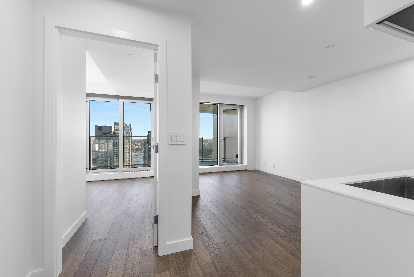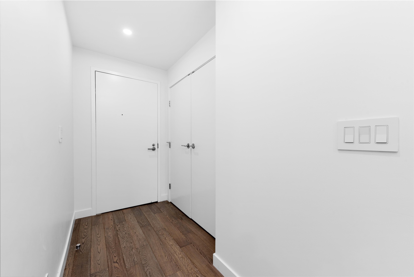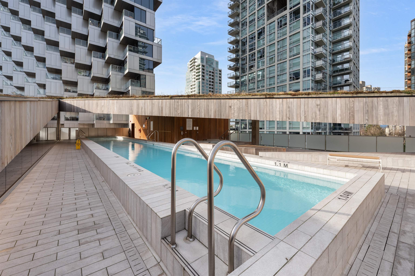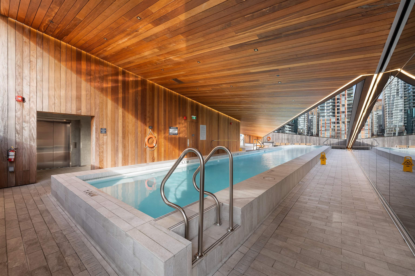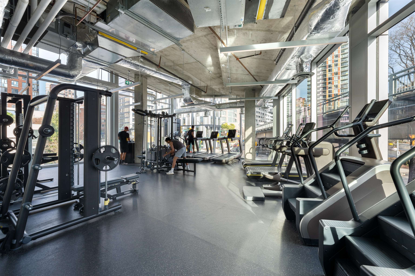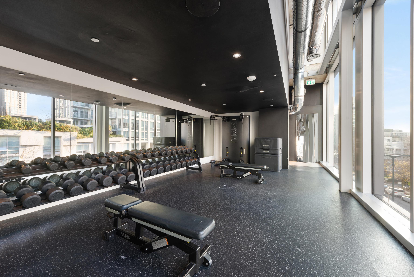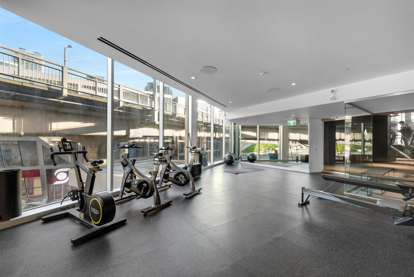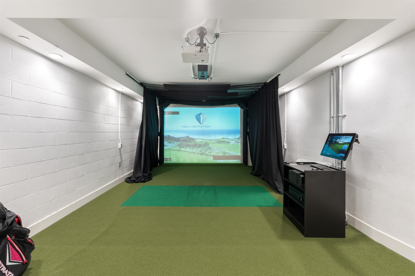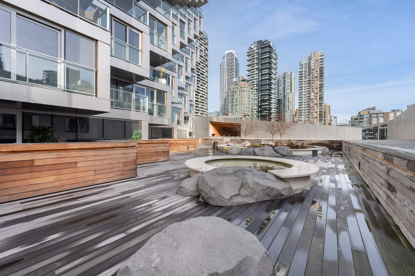3209 1480 HOWE STREET,Vancouver West $756,000.00
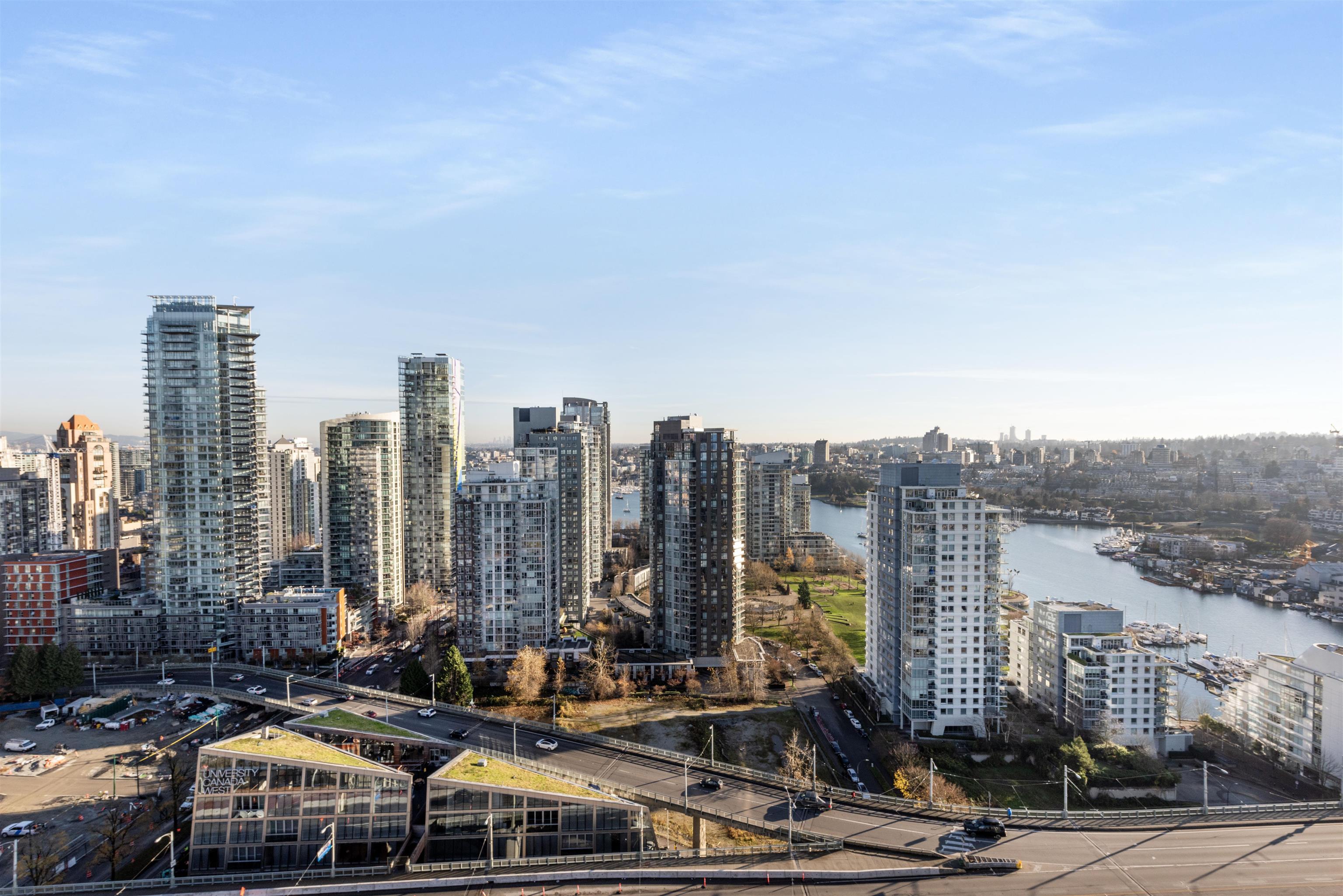
MLS® |
R2980794 | |||
| Subarea: | Yaletown | |||
| Age: | 5 | |||
| Basement: | 0 | |||
| Maintainence: | $ 710.47 | |||
| Bedrooms : | 1 | |||
| Bathrooms : | 1 | |||
| LotSize: | 0 sqft. | |||
| Floor Area: | 557 sq.ft. | |||
| Taxes: | $2,422 in 2024 | |||
|
||||
Description:
*NEW PRICE* Luxury waterfront living at its finest with this exceptional One-bedroom, 557 sq. ft. residence in Vancouver House, one of the city's most iconic & prestigious buildings. Boasting LEED Platinum certification & breathtaking panoramic views of False Creek, the city skyline, and the mountains. This architectural masterpiece offers The Best Designed floor plan in the building featuring a private entry foyer, floor-to-ceiling windows, laminated hardwood floors, & a spacious wrap-around balcony. The chef's kitchen impresses with Italian Boffi cabinetry, premium Miele appliances, & a versatile dining/cooking space. Includes 1 parking+storage, & access to House Concepts Fitness, a heated Outdoor Pool, Hot tub, & 24-hr concierge. Enjoy the Seawall, English Bay, Marinaside & Yaletown.*NEW PRICE* Luxury waterfront living at its finest with this exceptional One-bedroom, 557 sq. ft. residence in Vancouver House, one of the city's most iconic & prestigious buildings. Boasting LEED Platinum certification & breathtaking panoramic views of False Creek, the city skyline, and the mountains. This architectural masterpiece offers The Best Designed floor plan in the building featuring a private entry foyer, floor-to-ceiling windows, laminated hardwood floors, & a spacious wrap-around balcony. The chef's kitchen impresses with Italian Boffi cabinetry, premium Miele appliances, & a versatile dining/cooking space. Includes 1 parking+storage, & access to House Concepts Fitness, a heated Outdoor Pool, Hot tub, & 24-hr concierge. Enjoy Seawall, English Bay, Marinaside & Yaletown just steps away! For Info & Showings please call.
Central Location,Marina Nearby,Recreation Nearby,Shopping Nearby
Listed by: Oakwyn Realty Ltd.
Disclaimer: The data relating to real estate on this web site comes in part from the MLS® Reciprocity program of the Real Estate Board of Greater Vancouver or the Fraser Valley Real Estate Board. Real estate listings held by participating real estate firms are marked with the MLS® Reciprocity logo and detailed information about the listing includes the name of the listing agent. This representation is based in whole or part on data generated by the Real Estate Board of Greater Vancouver or the Fraser Valley Real Estate Board which assumes no responsibility for its accuracy. The materials contained on this page may not be reproduced without the express written consent of the Real Estate Board of Greater Vancouver or the Fraser Valley Real Estate Board.
The trademarks REALTOR®, REALTORS® and the REALTOR® logo are controlled by The Canadian Real Estate Association (CREA) and identify real estate professionals who are members of CREA. The trademarks MLS®, Multiple Listing Service® and the associated logos are owned by CREA and identify the quality of services provided by real estate professionals who are members of CREA.


