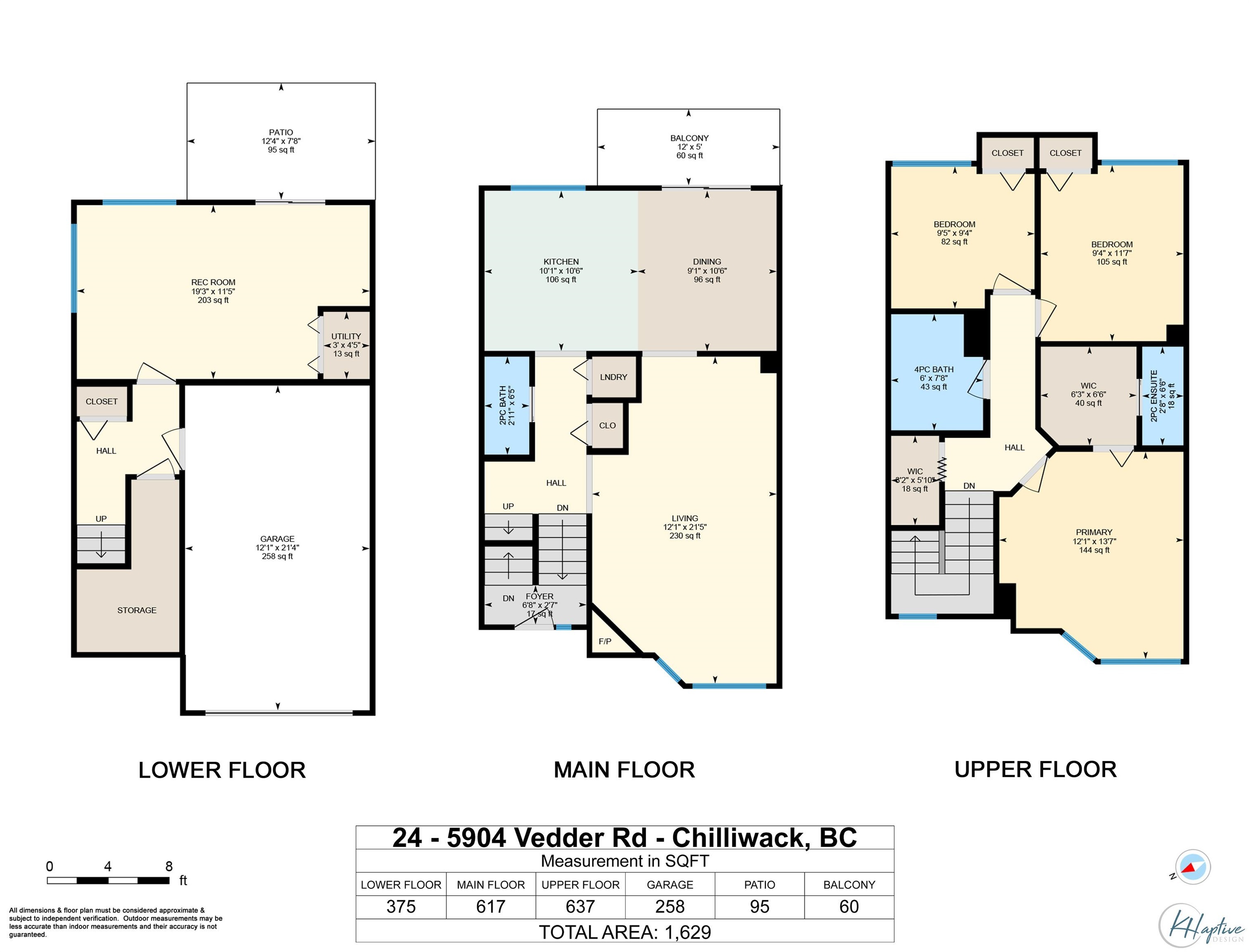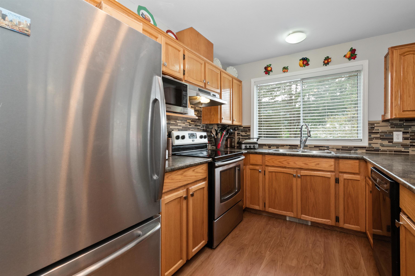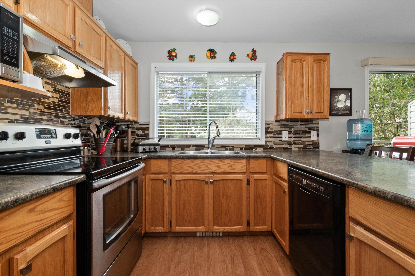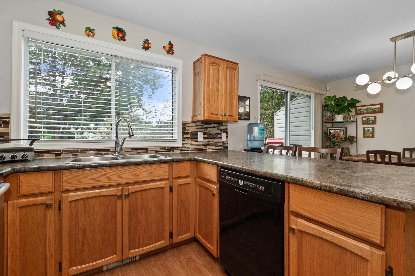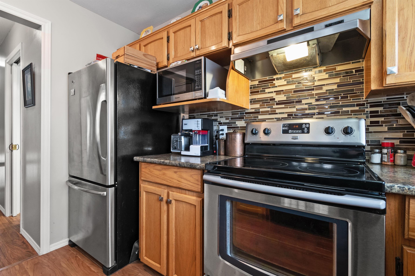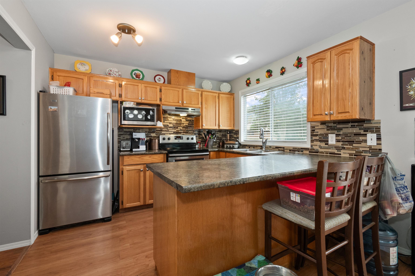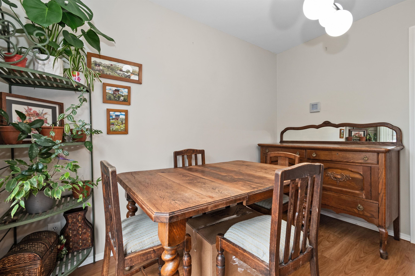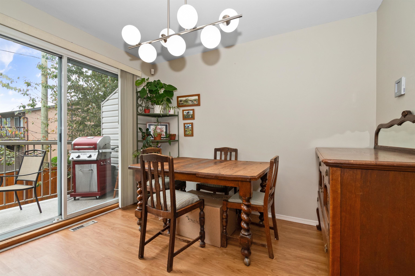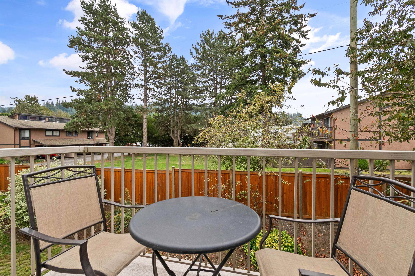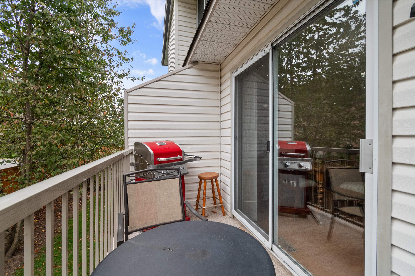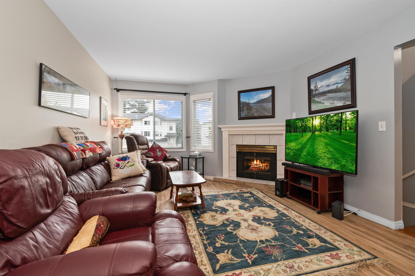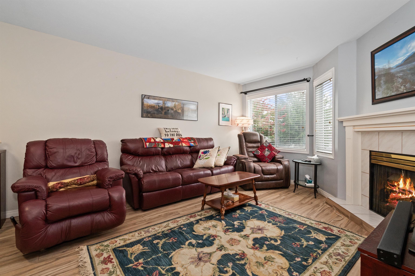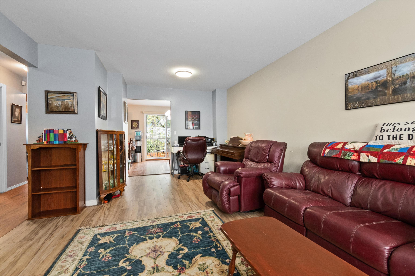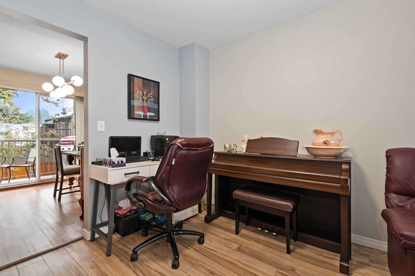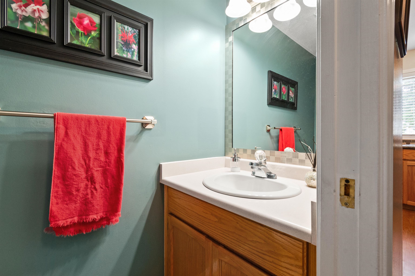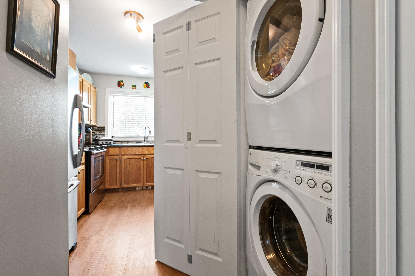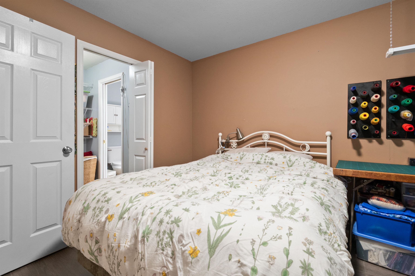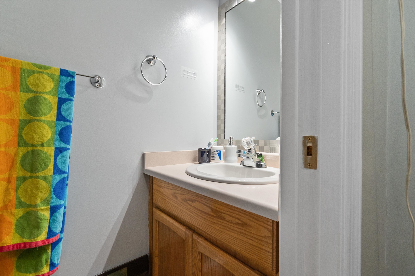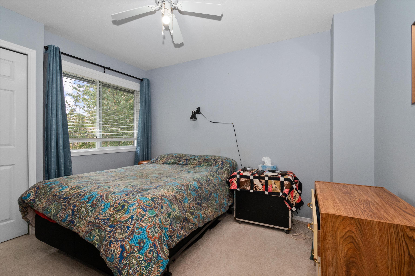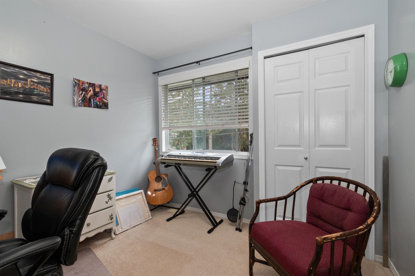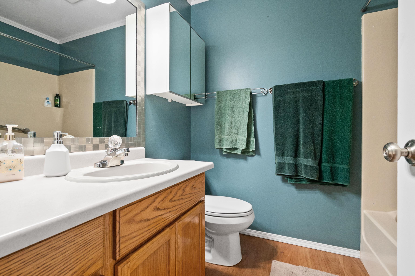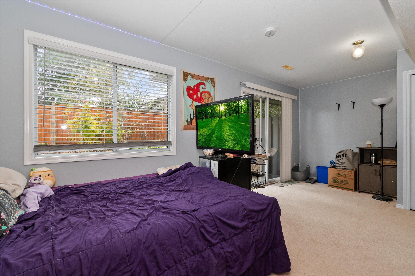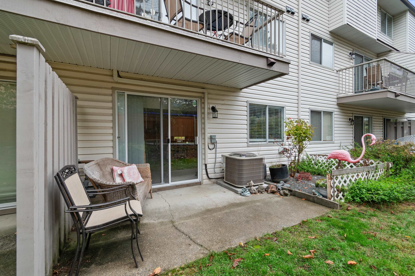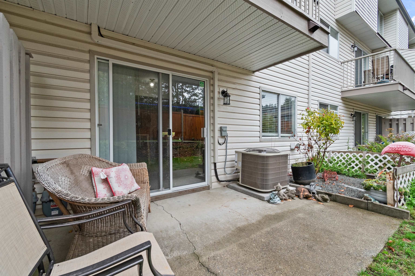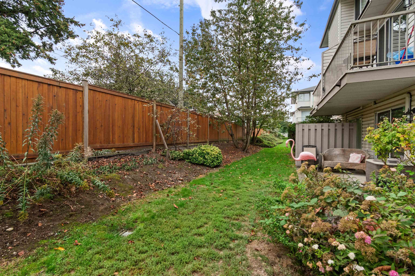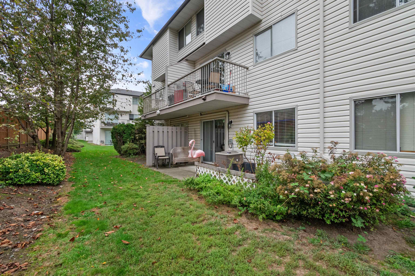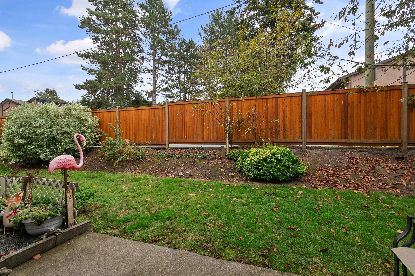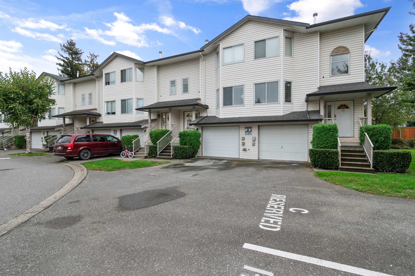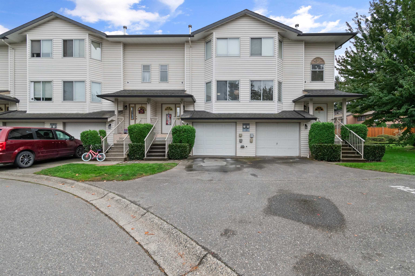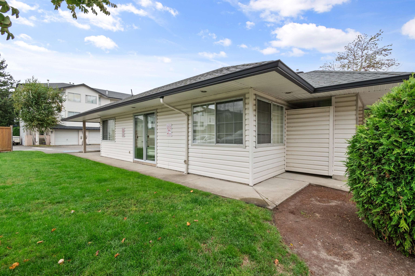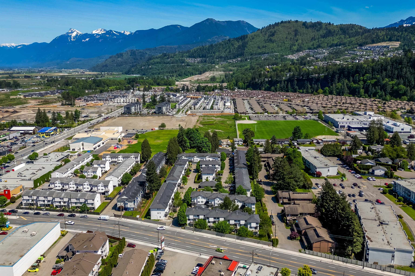24 5904 VEDDER ROAD,Sardis $599,900.00
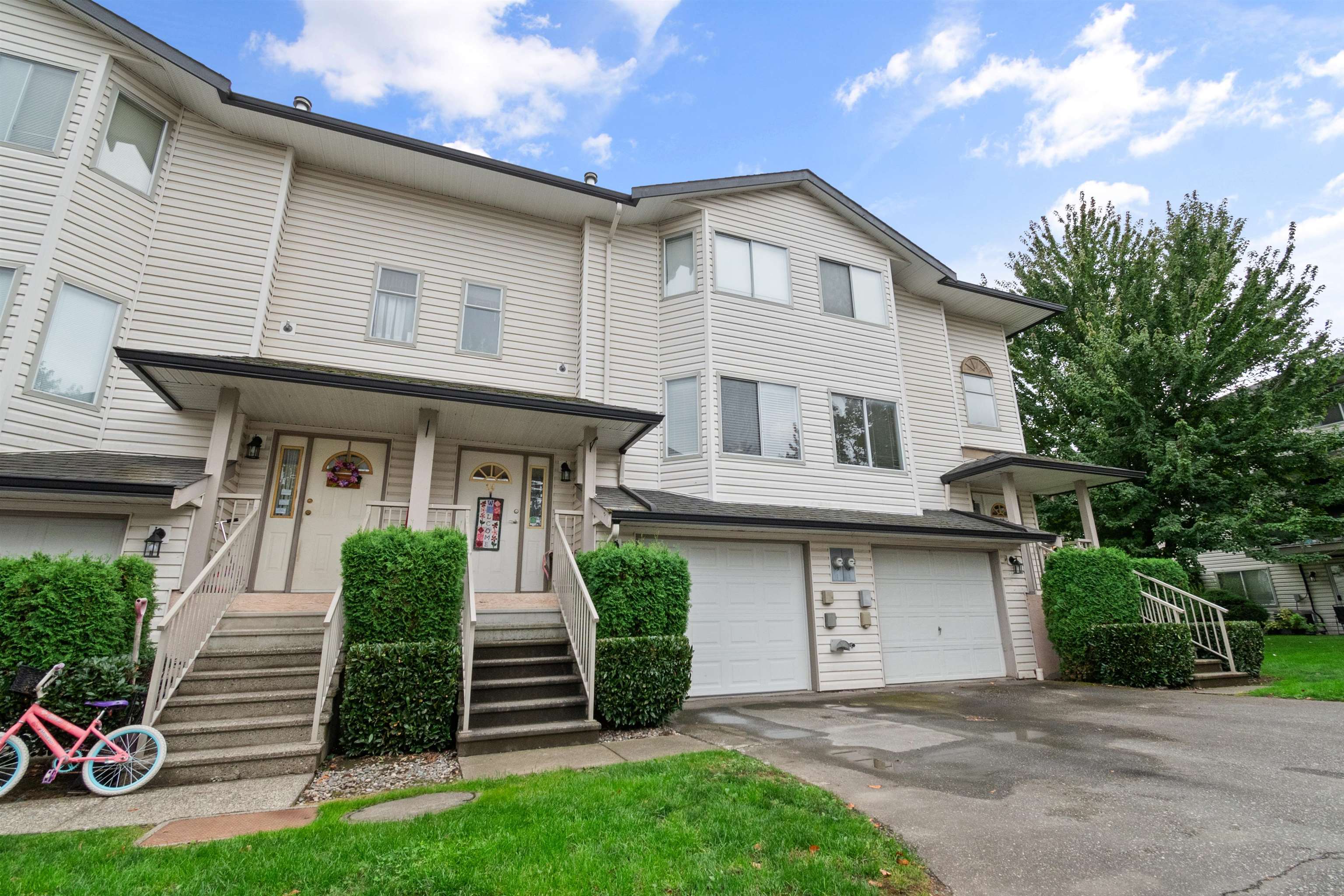
MLS® |
R2980737 | |||
| Subarea: | Vedder Crossing | |||
| Age: | 33 | |||
| Basement: | 0 | |||
| Maintainence: | $ 415.20 | |||
| Bedrooms : | 3 | |||
| Bathrooms : | 3 | |||
| LotSize: | 0 sqft. | |||
| Floor Area: | 1,629 sq.ft. | |||
| Taxes: | $2,311 in 2024 | |||
|
||||
Description:
Welcome to Parkview Place! This centrally located, family friendly complex is just steps to Elem school, park & shopping! This 1629sqft, 3 level, 3 bdrm + rec room is a great family home! The main floor has large lvgrm w/gas fireplace, big kitchen w/ s/s appliances, tons of cupboard & counter space, & large eat-in kitchen w/newer vinyl floors! Plus sliders to south facing balcony w/views of green space! Convenient 2pce bath & laundry round out main level! Upstairs has 3 good sized bdrms, including the mbdrm w/walk-in closet & 2 pce ensuite! The main bathroom has handy adaptations for easy in/out & a GIANT storage closet! Down has big recrm (4th bdrm?) & sliders to yard! Central A/C, New HWT, single garage & tons of close visitor parking! 2 Pets allowed (no size rest) & strata $415.20/mo.
Central Location,Recreation Nearby,Shopping Nearby
Listed by: RE/MAX Nyda Realty Inc.
Disclaimer: The data relating to real estate on this web site comes in part from the MLS® Reciprocity program of the Real Estate Board of Greater Vancouver or the Fraser Valley Real Estate Board. Real estate listings held by participating real estate firms are marked with the MLS® Reciprocity logo and detailed information about the listing includes the name of the listing agent. This representation is based in whole or part on data generated by the Real Estate Board of Greater Vancouver or the Fraser Valley Real Estate Board which assumes no responsibility for its accuracy. The materials contained on this page may not be reproduced without the express written consent of the Real Estate Board of Greater Vancouver or the Fraser Valley Real Estate Board.
The trademarks REALTOR®, REALTORS® and the REALTOR® logo are controlled by The Canadian Real Estate Association (CREA) and identify real estate professionals who are members of CREA. The trademarks MLS®, Multiple Listing Service® and the associated logos are owned by CREA and identify the quality of services provided by real estate professionals who are members of CREA.


