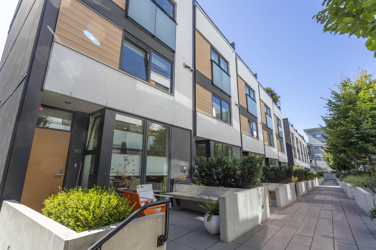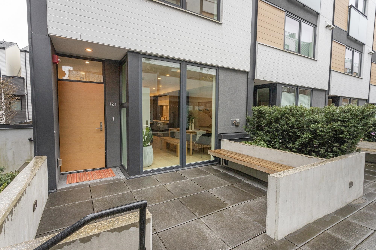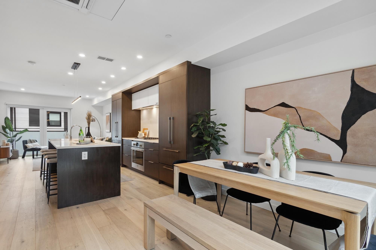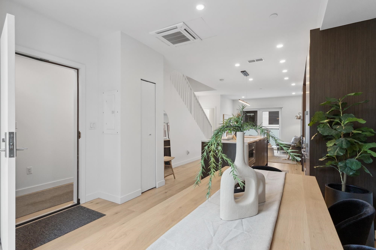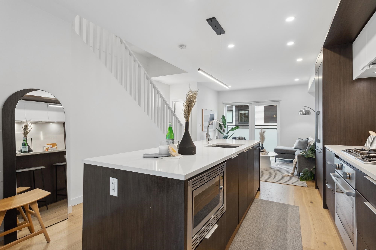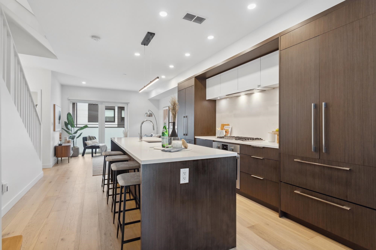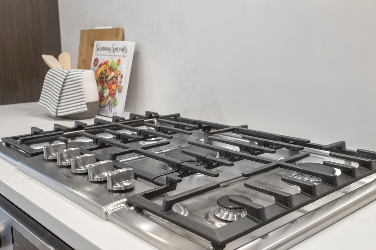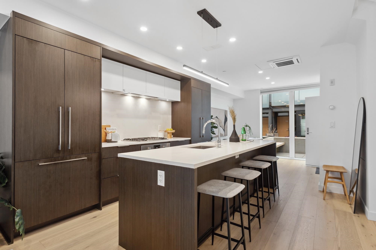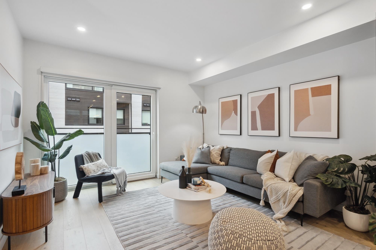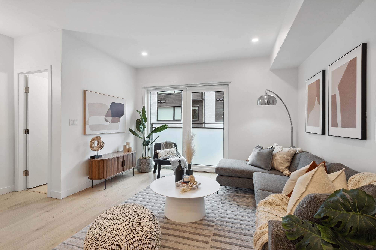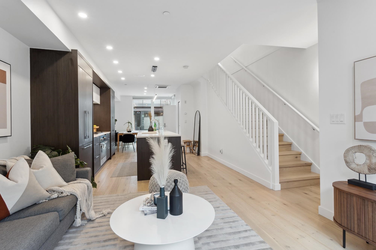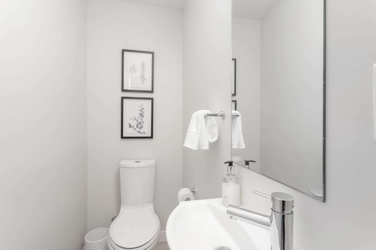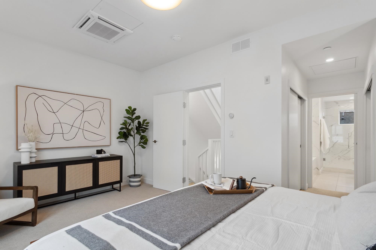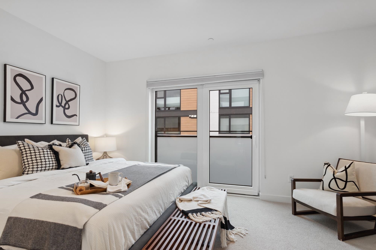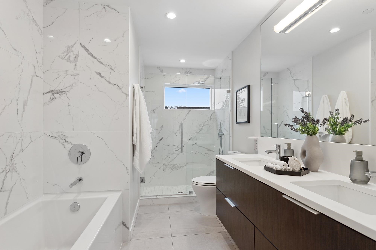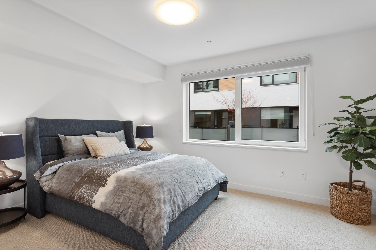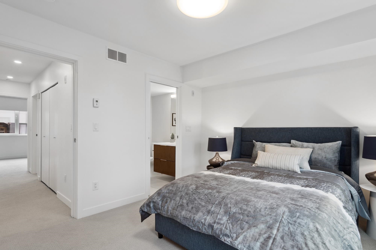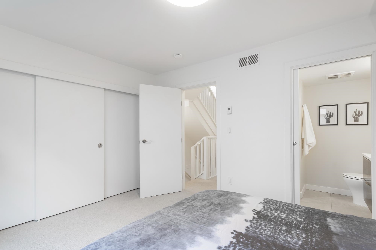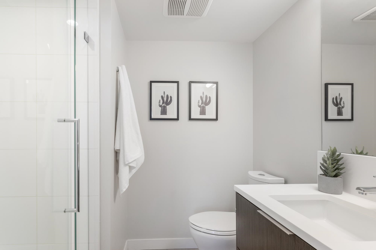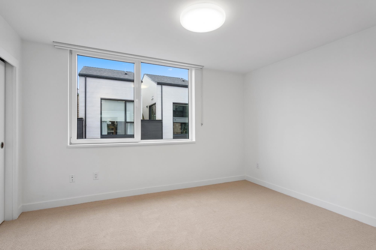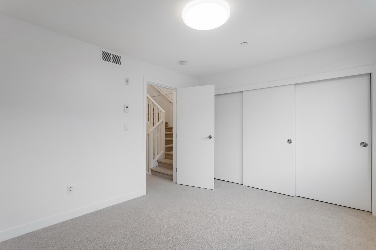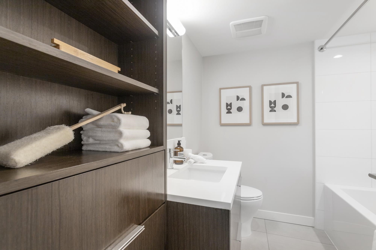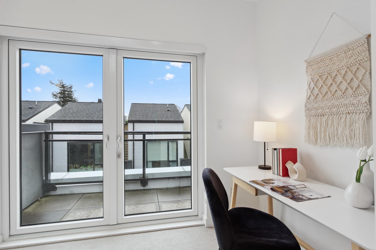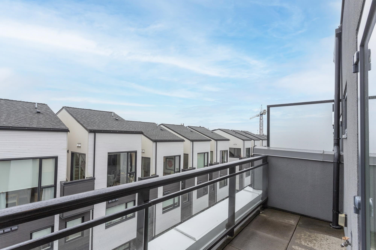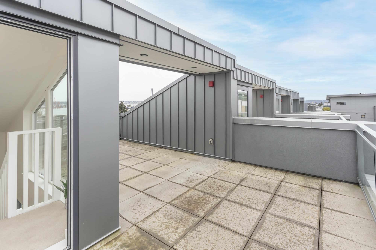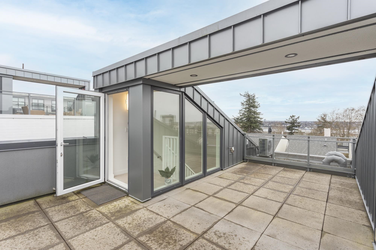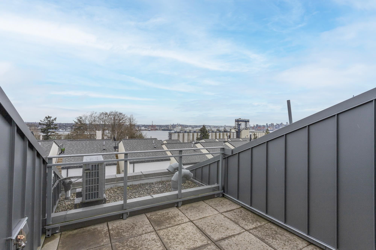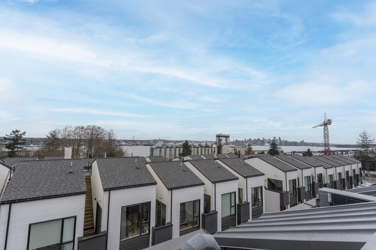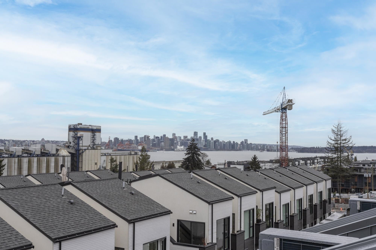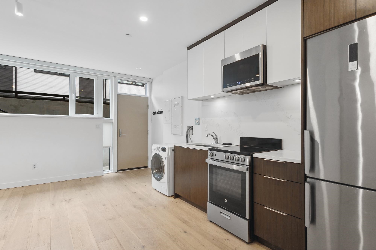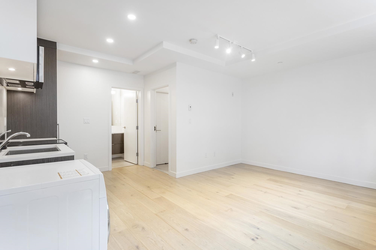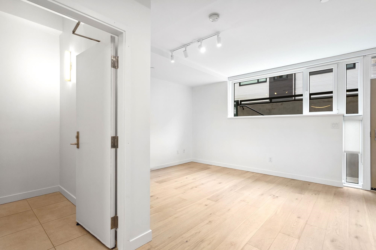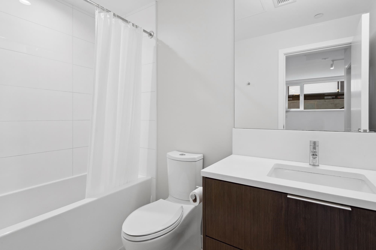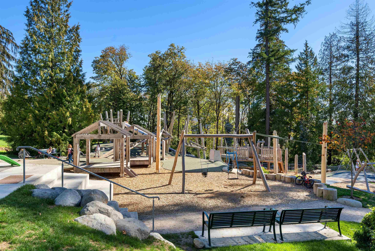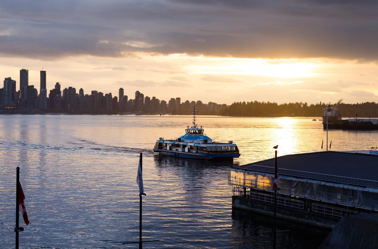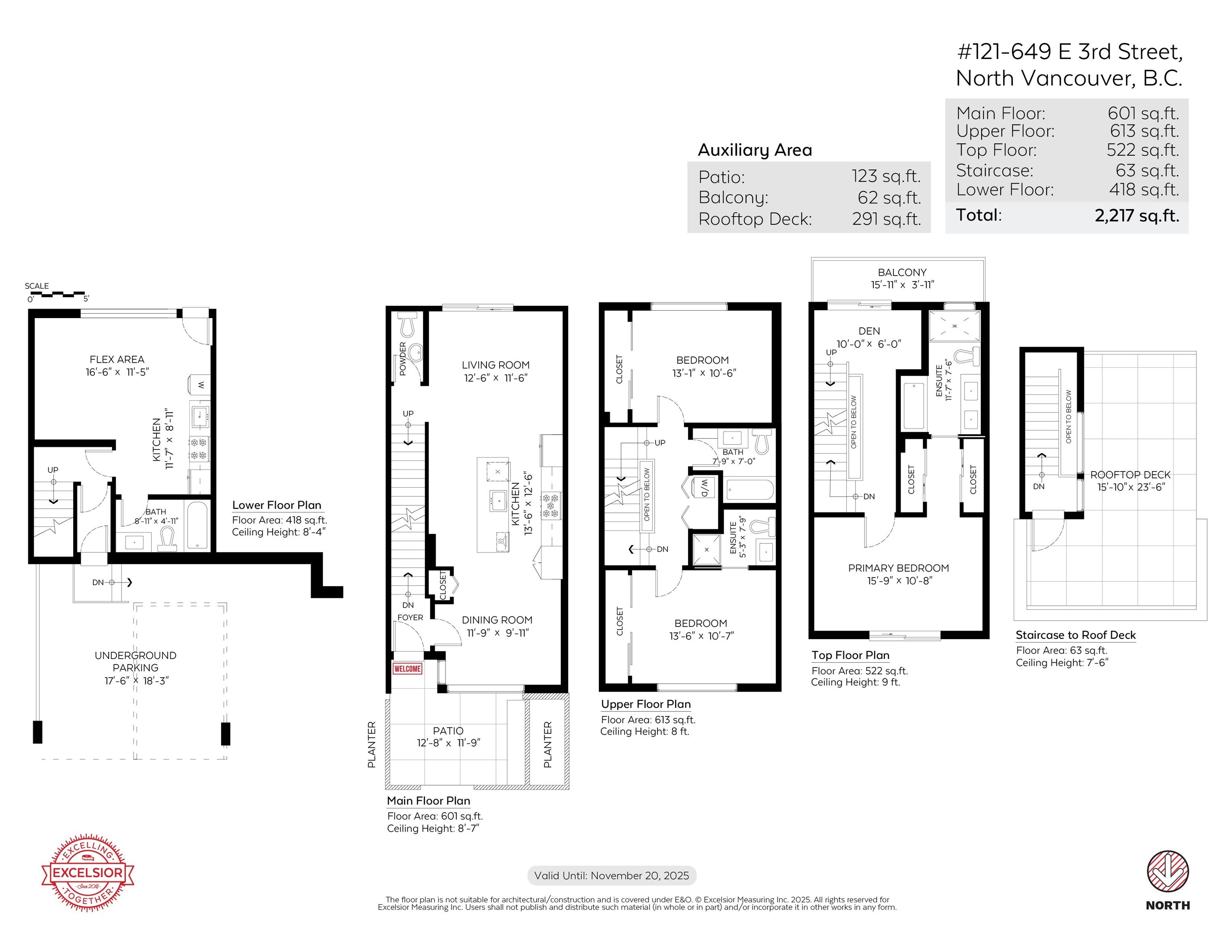121 649 E 3RD STREET,North Vancouver $1,925,000.00
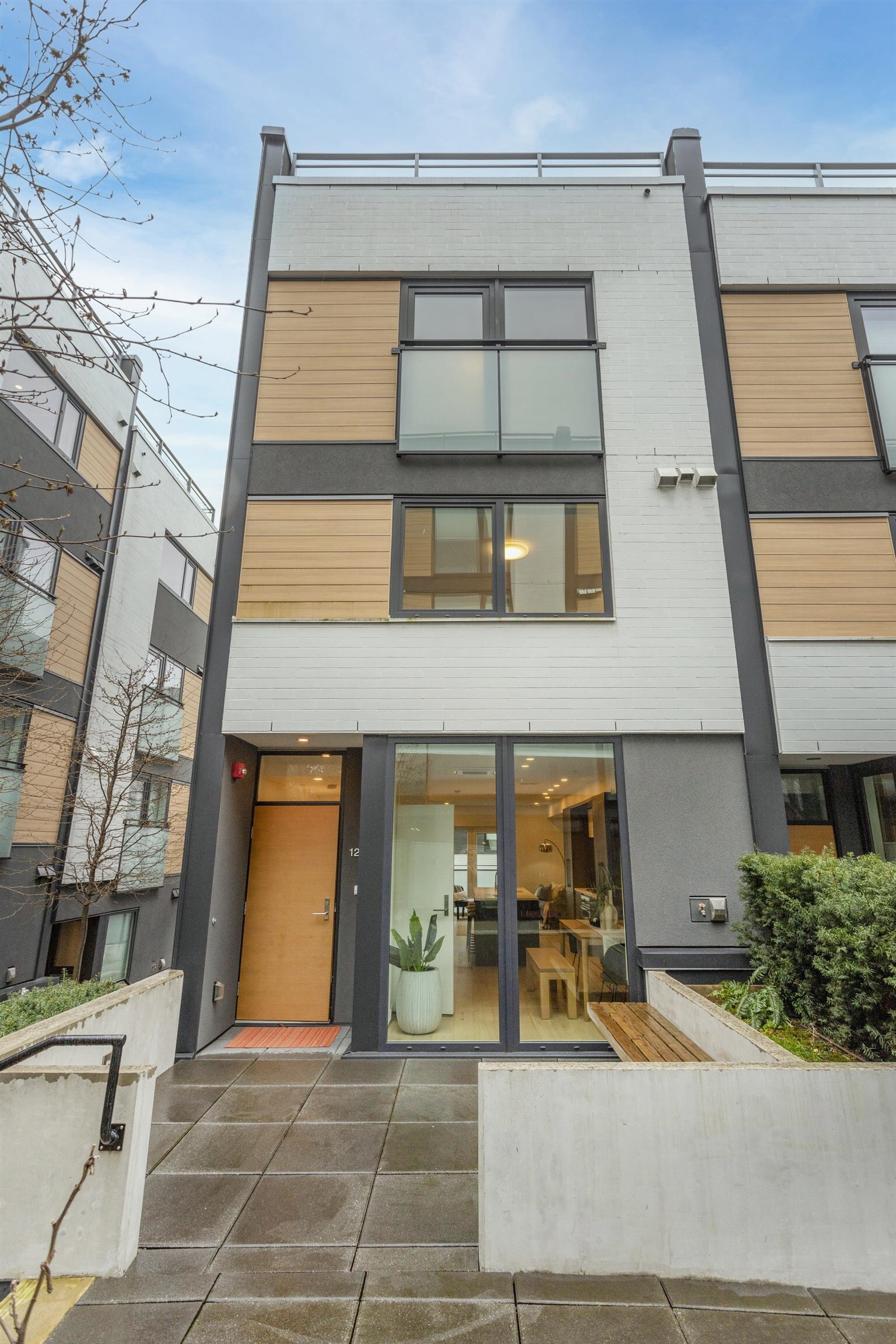
MLS® |
R2980496 | |||
| Subarea: | Lower Lonsdale | |||
| Age: | 5 | |||
| Basement: | 0 | |||
| Maintainence: | $ 861.30 | |||
| Bedrooms : | 4 | |||
| Bathrooms : | 5 | |||
| LotSize: | 0 sqft. | |||
| Floor Area: | 2,269 sq.ft. | |||
| Taxes: | $6,021 in 2024 | |||
|
||||
Description:
MOVE-IN READY LIKE NEW CORNER HOME W/ ROOFTOP DECK & LEGAL LOCK-OFF SUITE! This spacious well-maintained LEED Gold-certified townhome offers 2,269 sq. ft. of living space plus another 500 sq. ft. of private outdoor areas across three decks, including a rooftop retreat with stunning city, water & mountain views. The lock-off suite provides versatile options--ideal for WFH, guests, or rental income (approx $1,900/month). Features: A/C, Level 2 EV charging, Bosch appliances & radiant in-floor heating (incl. in strata fees), direct access to parkade. Steps to Moodyville Park, Spirit Trail, SeaBus & The Shipyards. Luxury living meets low-maintenance convenience!MOVE-IN READY LIKE NEW CORNER HOME W/ ROOFTOP DECK & LEGAL LOCK-OFF SUITE! This spacious well-maintained LEED Gold-certified townhome offers 2,269 sq. ft. of living space plus another 500 sq. ft. of private outdoor areas across three decks, including a rooftop retreat with stunning city, water & mountain views. The lock-off suite provides versatile options--ideal for WFH, guests, or rental income (approx $1,900/month). Features: A/C, Level 2 EV charging, Bosch appliances & radiant in-floor heating (incl. in strata fees), direct access to parkade. Steps to Moodyville Park, Spirit Trail, SeaBus & The Shipyards. Luxury living meets low-maintenance convenience!
Central Location,Lane Access,Shopping Nearby,Treed
Listed by: Macdonald Realty
Disclaimer: The data relating to real estate on this web site comes in part from the MLS® Reciprocity program of the Real Estate Board of Greater Vancouver or the Fraser Valley Real Estate Board. Real estate listings held by participating real estate firms are marked with the MLS® Reciprocity logo and detailed information about the listing includes the name of the listing agent. This representation is based in whole or part on data generated by the Real Estate Board of Greater Vancouver or the Fraser Valley Real Estate Board which assumes no responsibility for its accuracy. The materials contained on this page may not be reproduced without the express written consent of the Real Estate Board of Greater Vancouver or the Fraser Valley Real Estate Board.
The trademarks REALTOR®, REALTORS® and the REALTOR® logo are controlled by The Canadian Real Estate Association (CREA) and identify real estate professionals who are members of CREA. The trademarks MLS®, Multiple Listing Service® and the associated logos are owned by CREA and identify the quality of services provided by real estate professionals who are members of CREA.


