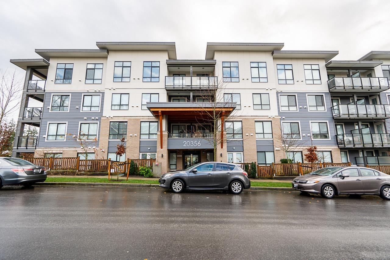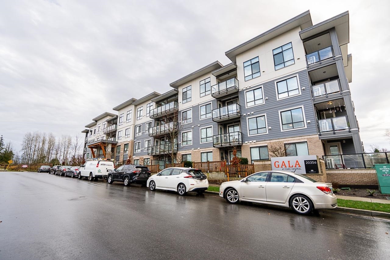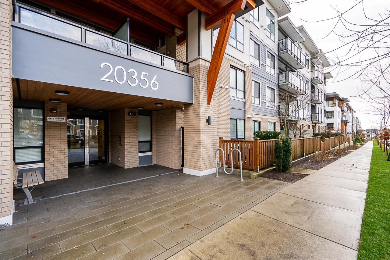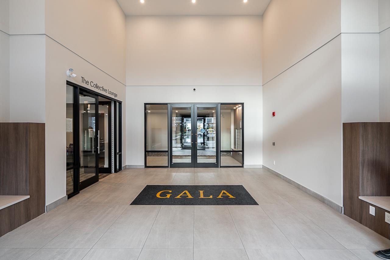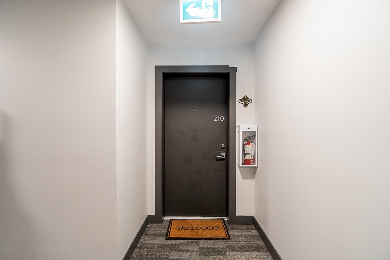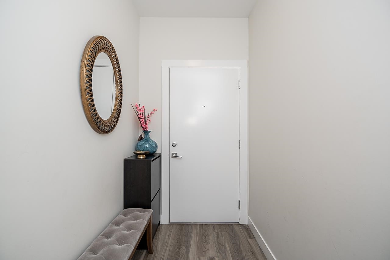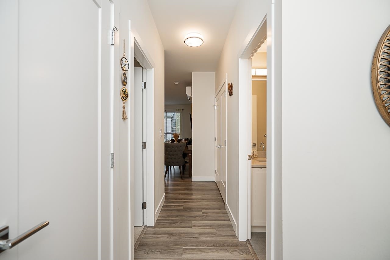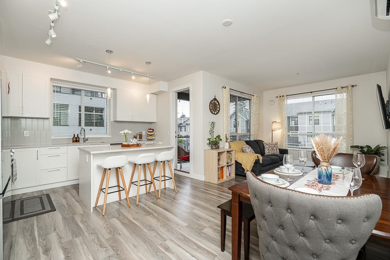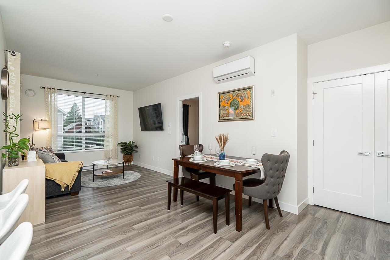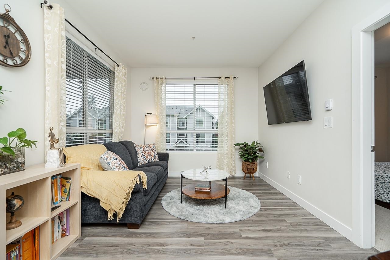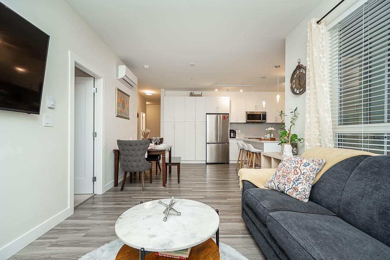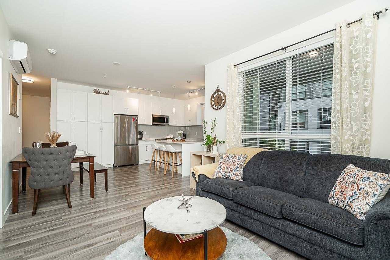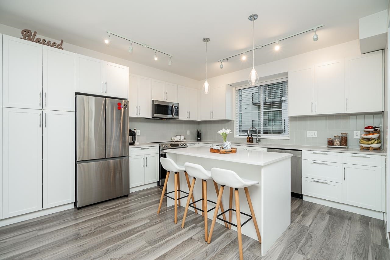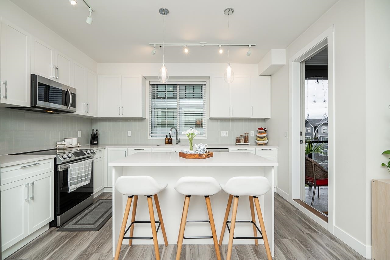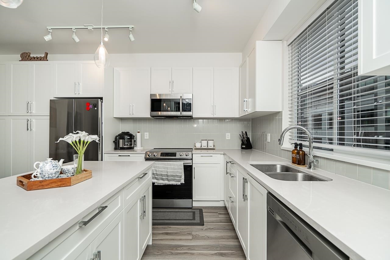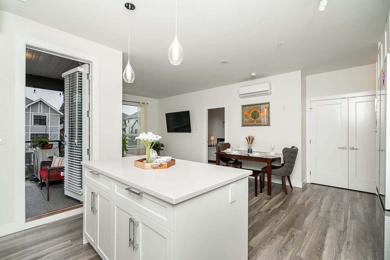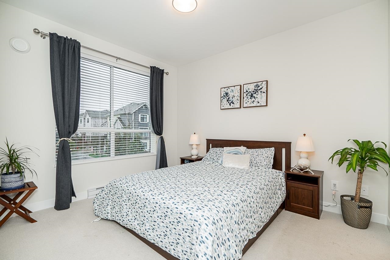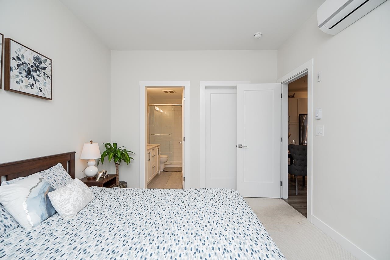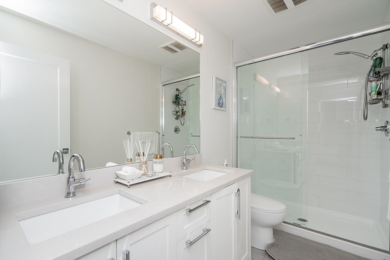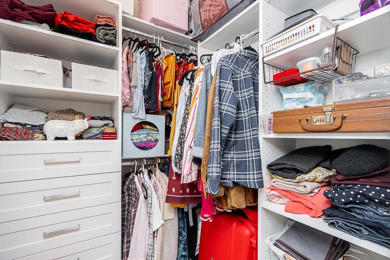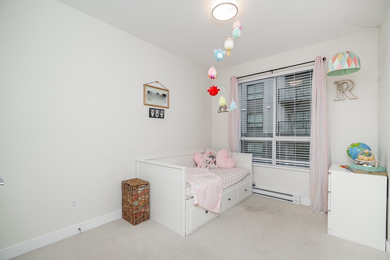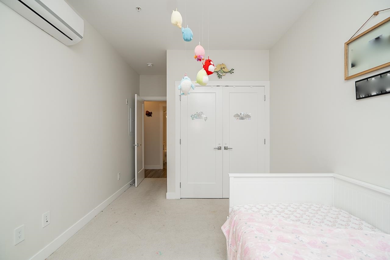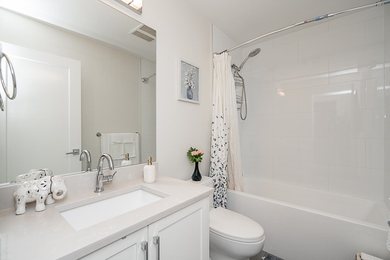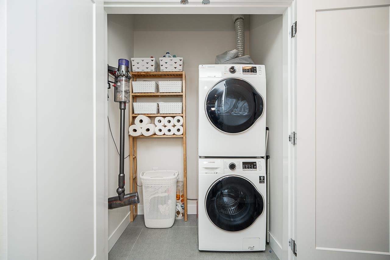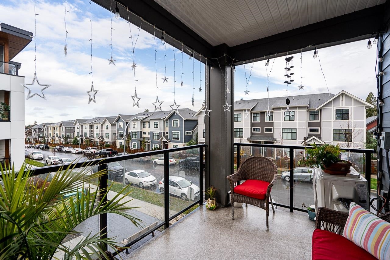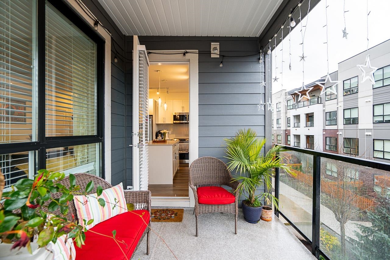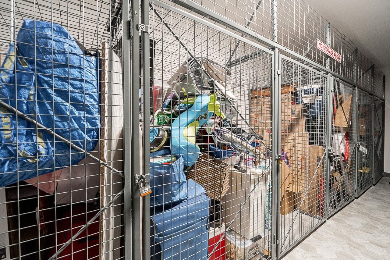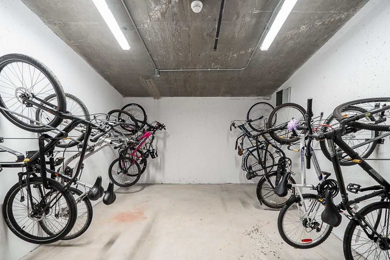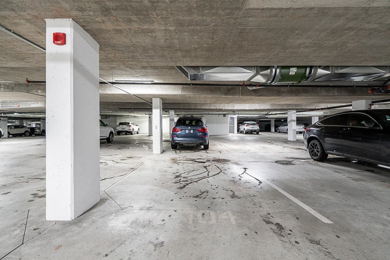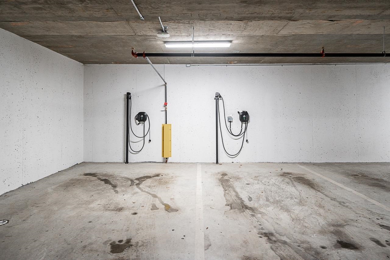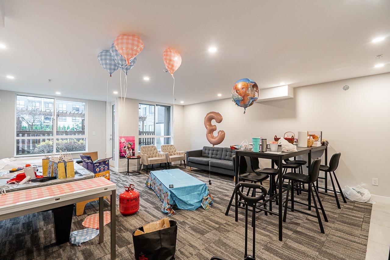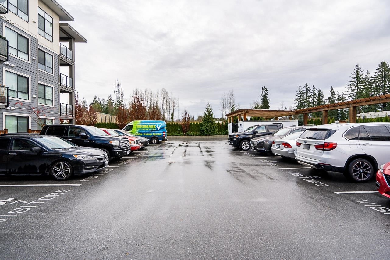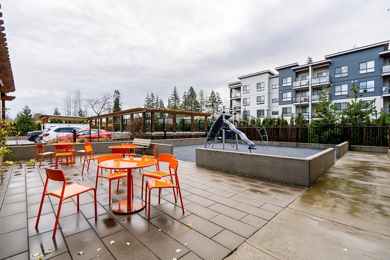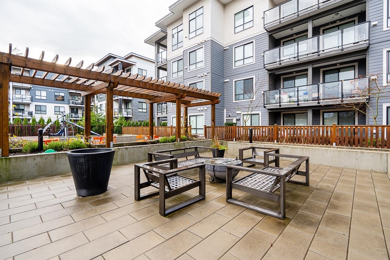210 20356 72B AVENUE,Langley $667,000.00
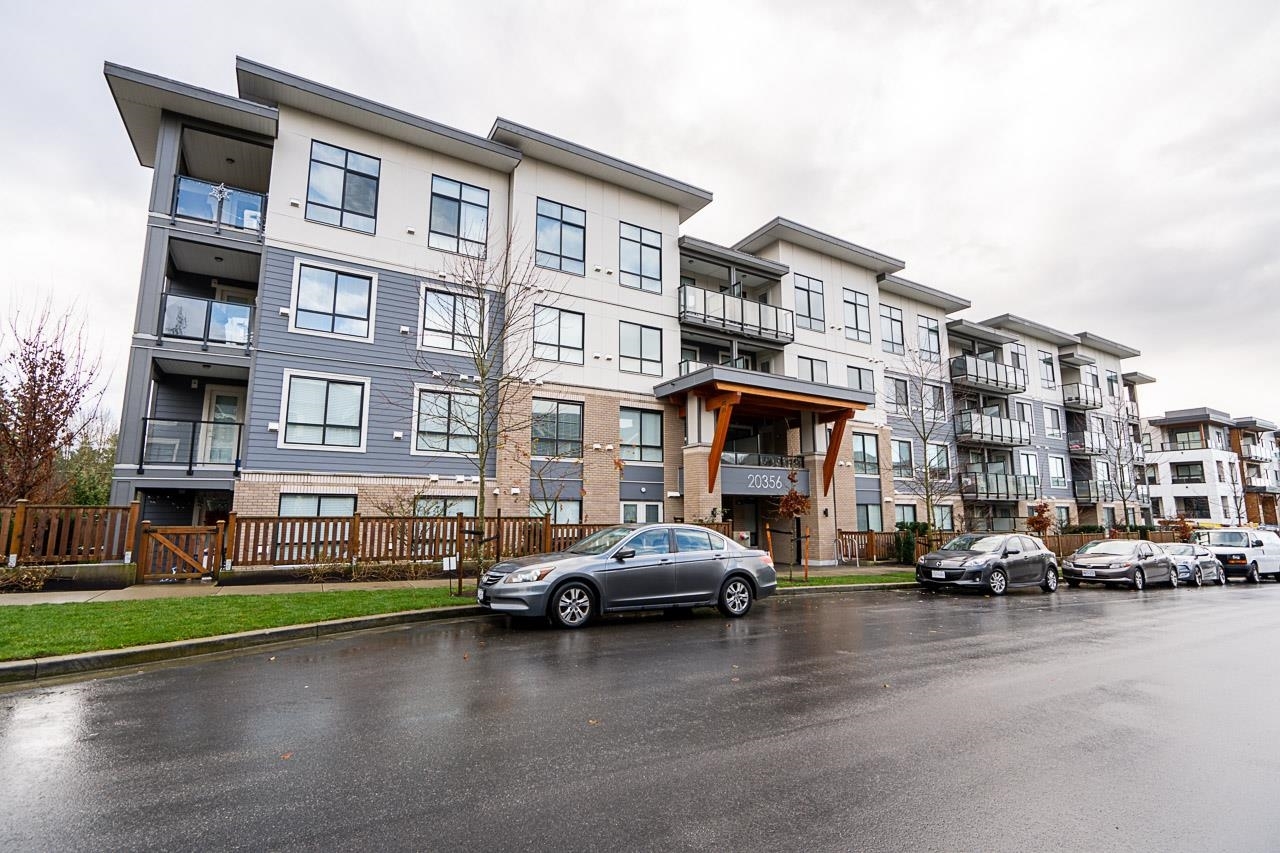
MLS® |
R2980460 | |||
| Subarea: | Willoughby Heights | |||
| Age: | 4 | |||
| Basement: | 0 | |||
| Maintainence: | $ 373.71 | |||
| Bedrooms : | 2 | |||
| Bathrooms : | 2 | |||
| LotSize: | 0 sqft. | |||
| Floor Area: | 959 sq.ft. | |||
| Taxes: | $3,161 in 2023 | |||
|
||||
Description:
Welcome to your new home in this very spacious and bright 2 bed, 2 bath corner unit, located in the heart of Willoughby. With an open-concept layout, this unit is perfect for modern living with a seamless flow from the kitchen to the patio and the living and dining area, creating an inviting space for both relaxation and entertainment. The well-appointed kitchen features sleek SS appliances, quartz countertops and plenty of storage space. The master bedroom is complete with a walk-in closet, and an ensuite with a double vanity and glass-enclosed shower. Amenities include party room, children's play area and bbq seating to enjoy those summer days. This unit is located just minutes from shopping, dining, all levels of schools, parks, and transit. Book your private showing today!Welcome to your new home in this very spacious and bright 2 bed, 2 bath corner unit, located in the heart of Willoughby. With an open-concept layout, this unit is perfect for modern living with a seamless flow from the kitchen to the patio and the living and dining area, creating an inviting space for both relaxation and entertainment. The well-appointed kitchen features sleek SS appliances, quartz countertops and plenty of storage space. The master bedroom is complete with a walk-in closet, and an ensuite with a double vanity and glass-enclosed shower. Amenities include party room, children's play area and bbq seating to enjoy those summer days. This unit is located just minutes from shopping, dining, all levels of schools, parks, and transit. Book your private showing today!
Central Location,Paved Road,Private Setting,Recreation Nearby,Shopping Nearby
Listed by: Macdonald Realty (Langley)
Disclaimer: The data relating to real estate on this web site comes in part from the MLS® Reciprocity program of the Real Estate Board of Greater Vancouver or the Fraser Valley Real Estate Board. Real estate listings held by participating real estate firms are marked with the MLS® Reciprocity logo and detailed information about the listing includes the name of the listing agent. This representation is based in whole or part on data generated by the Real Estate Board of Greater Vancouver or the Fraser Valley Real Estate Board which assumes no responsibility for its accuracy. The materials contained on this page may not be reproduced without the express written consent of the Real Estate Board of Greater Vancouver or the Fraser Valley Real Estate Board.
The trademarks REALTOR®, REALTORS® and the REALTOR® logo are controlled by The Canadian Real Estate Association (CREA) and identify real estate professionals who are members of CREA. The trademarks MLS®, Multiple Listing Service® and the associated logos are owned by CREA and identify the quality of services provided by real estate professionals who are members of CREA.


