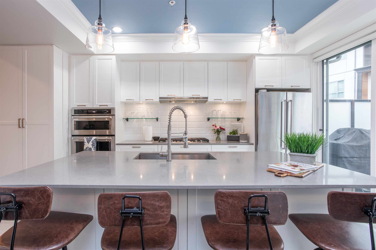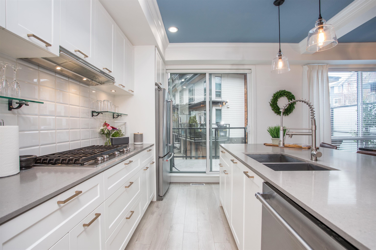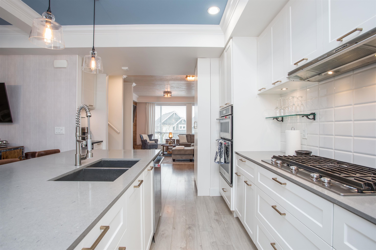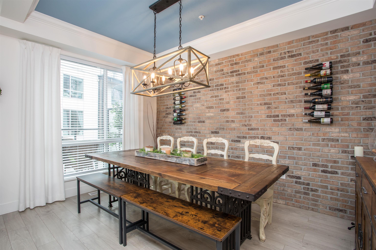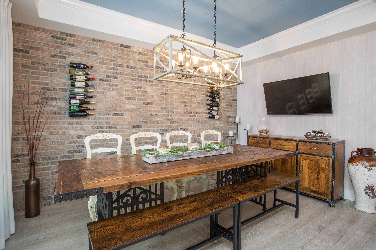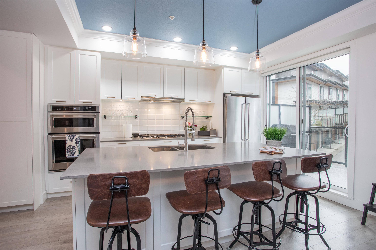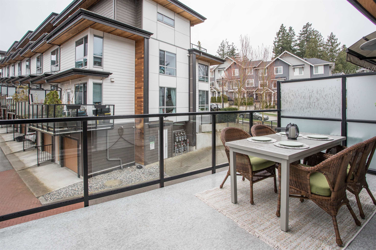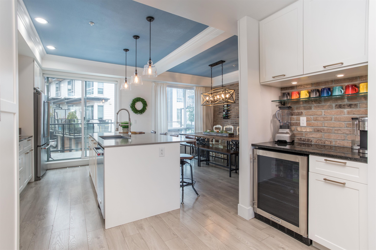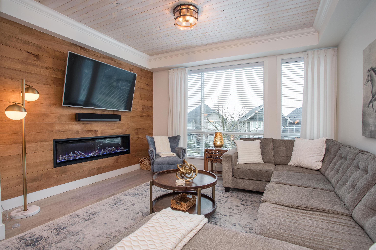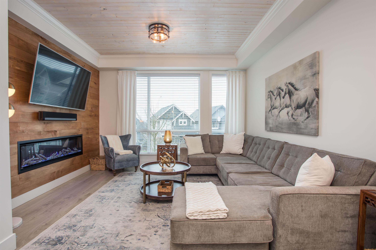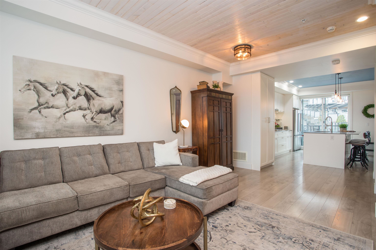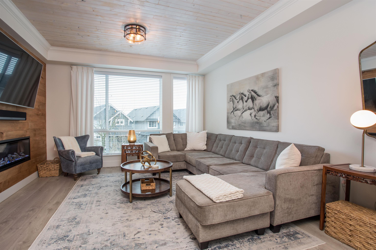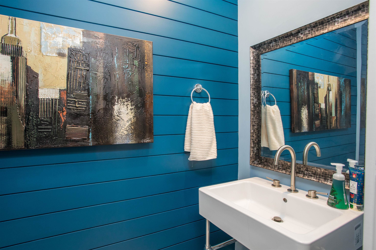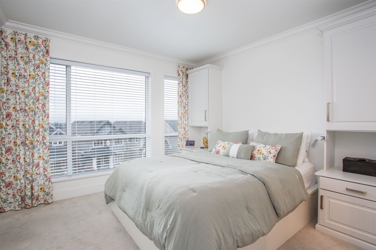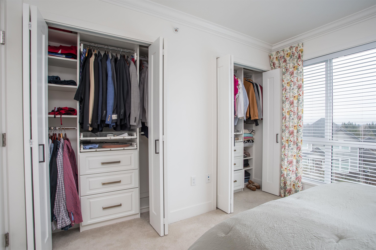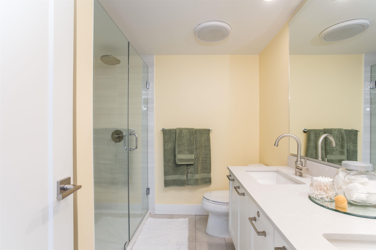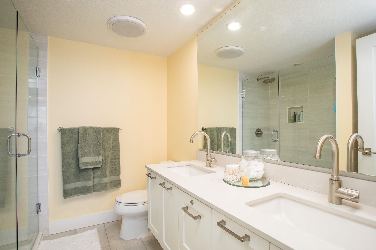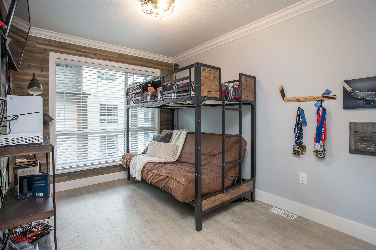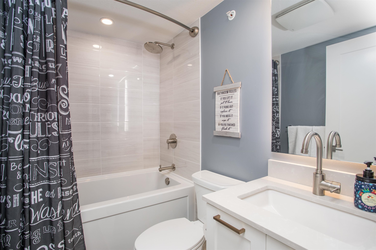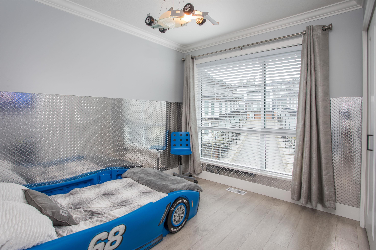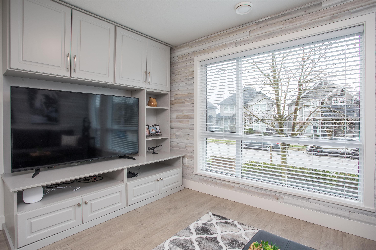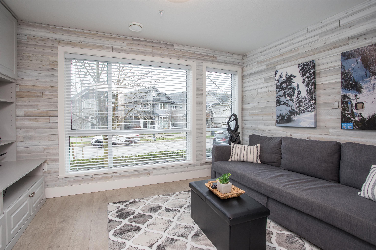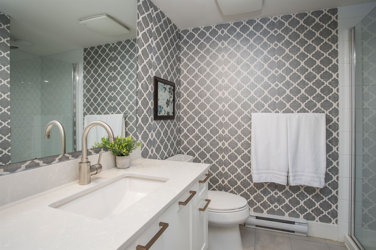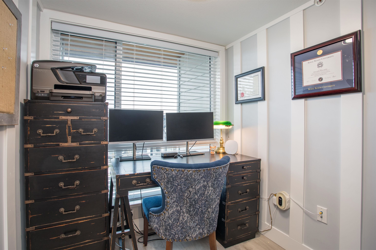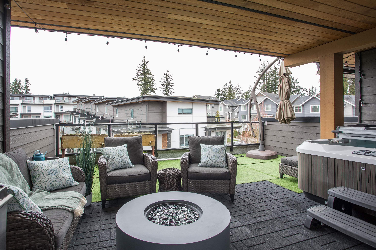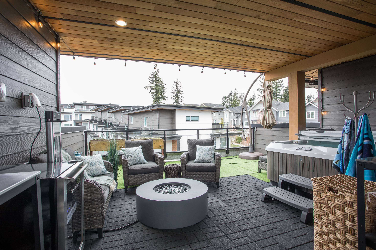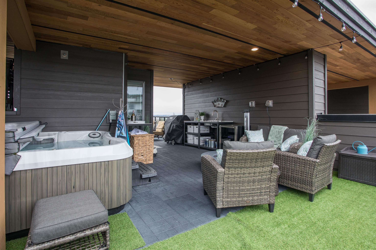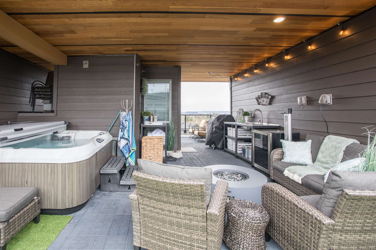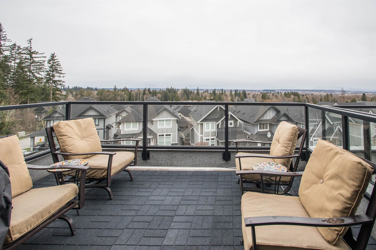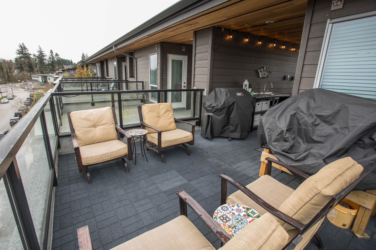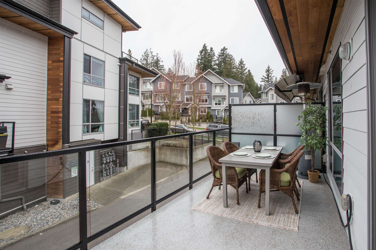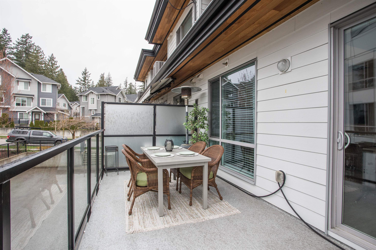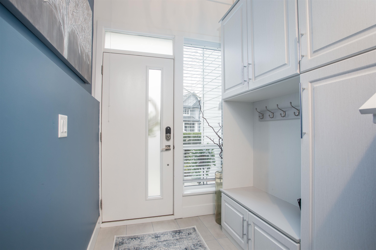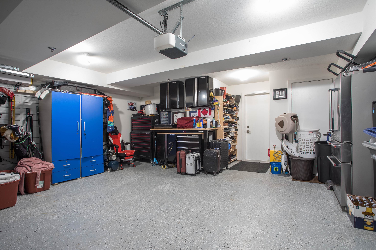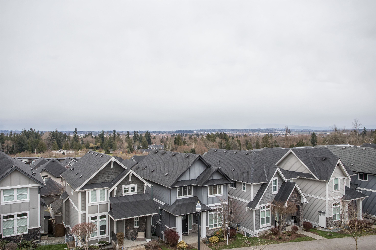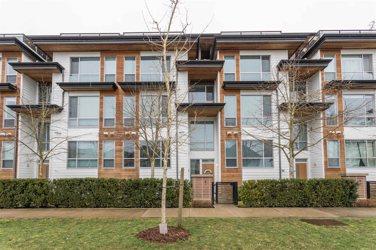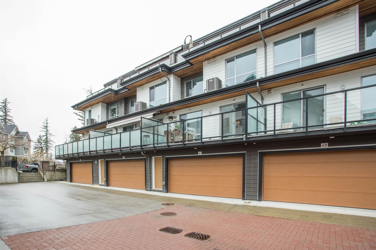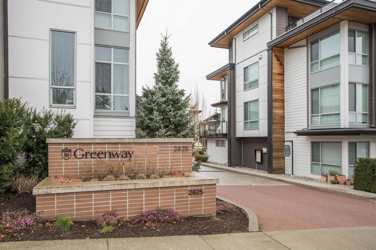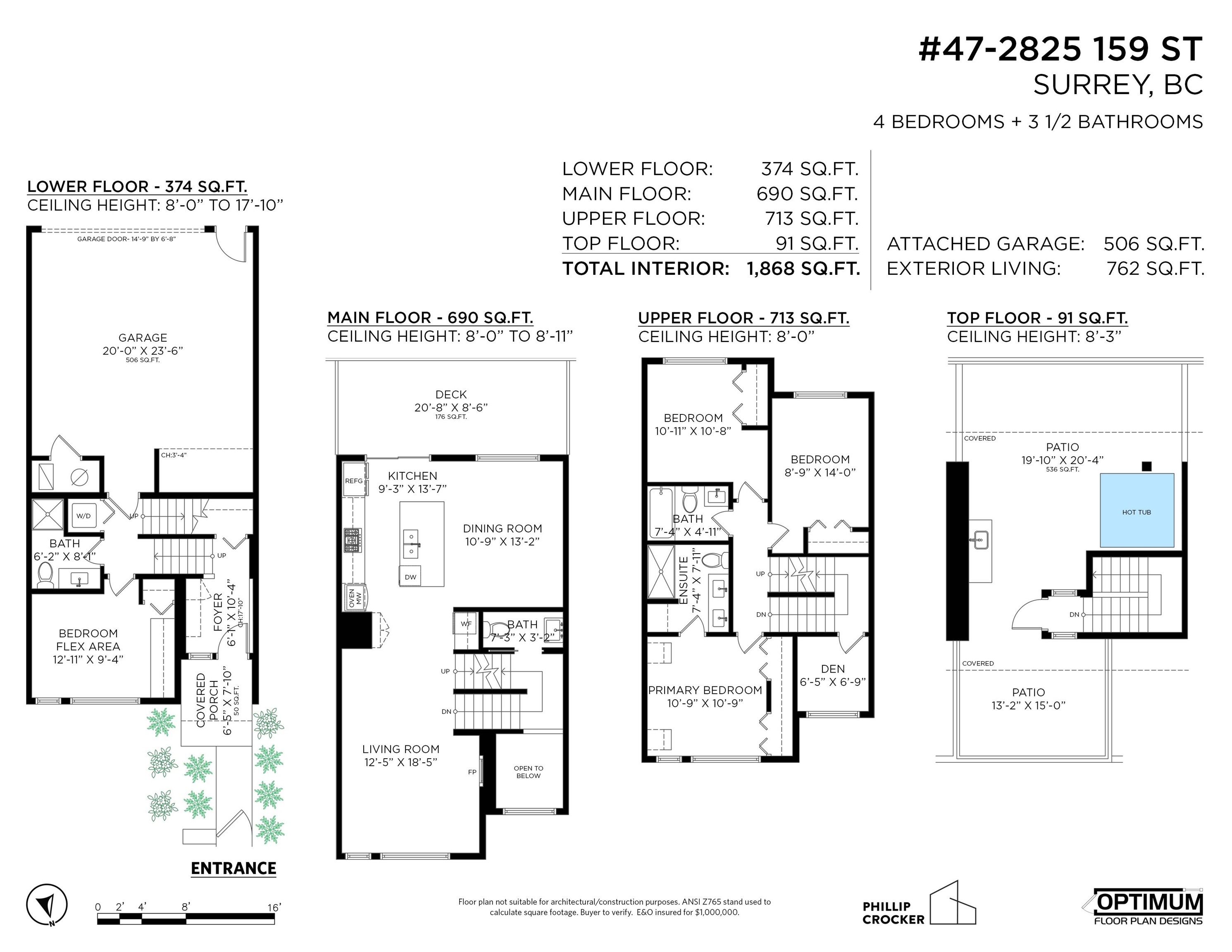47 2825 159 STREET,South Surrey White Rock $1,299,000.00
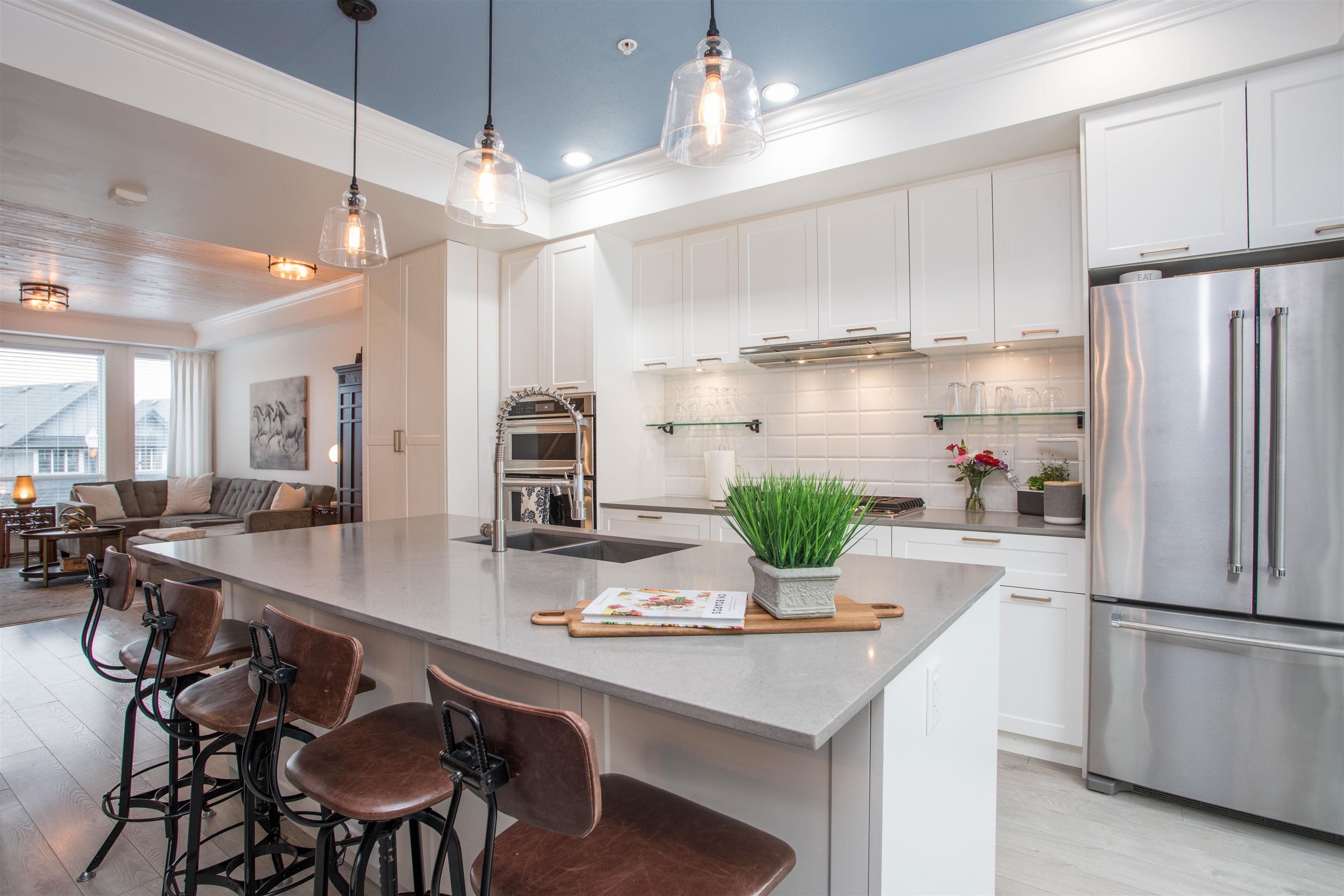
MLS® |
R2980329 | |||
| Subarea: | Grandview Surrey | |||
| Age: | 7 | |||
| Basement: | 0 | |||
| Maintainence: | $ 473.83 | |||
| Bedrooms : | 4 | |||
| Bathrooms : | 4 | |||
| LotSize: | 0 sqft. | |||
| Floor Area: | 1,868 sq.ft. | |||
| Taxes: | $3,913 in 2024 | |||
|
||||
Description:
Greenway in Southridge Club. This is a completely customized townhome is nothing like the rest! On top of your spacious interior living there is 762sqft of additional decks including a rooftop patio that spans the entire length of the home from north to the mountains then south for optimal sun. The covered hot tub area with outdoor kitchen optimizes year round use. Ready for the upgrades? A/C, all closets have built-ins, custom cabinetry in the 4th bed/games room, priceless entrance mudroom, kitchen pantry & coffee station with beverage centre, extensive mouldings, real brick feature wall, washed pine accent ceiling, upgraded lighting, wallpaper, wainscotting, shiplap, custom fireplace, tailored drapes & oversize garage with epoxy floor. Easy additional street parking if needed.Greenway in Southridge Club. This is a completely customized townhome is nothing like the rest! On top of your spacious interior living there is 762sqft of additional decks including a rooftop patio that spans the entire length of the home from north to the mountains then south for optimal sun. The covered hot tub area with outdoor kitchen optimizes year round use. Ready for the upgrades? A/C, all closets have built-ins, custom cabinetry in the 4th bed/games room, priceless entrance mudroom, kitchen pantry & coffee station with beverage centre, extensive mouldings, real brick feature wall, washed pine accent ceiling, upgraded lighting, wallpaper, wainscotting, shiplap, custom fireplace, tailored drapes & oversize garage with epoxy floor. Easy additional street parking. Easy additional street parking if needed.
Golf Course Nearby,Recreation Nearby
Listed by: Homelife Benchmark Realty Corp.
Disclaimer: The data relating to real estate on this web site comes in part from the MLS® Reciprocity program of the Real Estate Board of Greater Vancouver or the Fraser Valley Real Estate Board. Real estate listings held by participating real estate firms are marked with the MLS® Reciprocity logo and detailed information about the listing includes the name of the listing agent. This representation is based in whole or part on data generated by the Real Estate Board of Greater Vancouver or the Fraser Valley Real Estate Board which assumes no responsibility for its accuracy. The materials contained on this page may not be reproduced without the express written consent of the Real Estate Board of Greater Vancouver or the Fraser Valley Real Estate Board.
The trademarks REALTOR®, REALTORS® and the REALTOR® logo are controlled by The Canadian Real Estate Association (CREA) and identify real estate professionals who are members of CREA. The trademarks MLS®, Multiple Listing Service® and the associated logos are owned by CREA and identify the quality of services provided by real estate professionals who are members of CREA.


