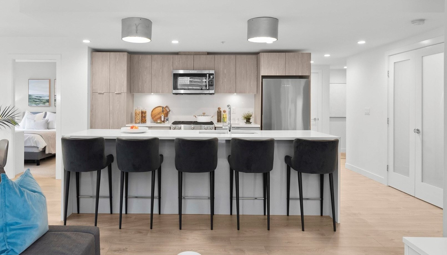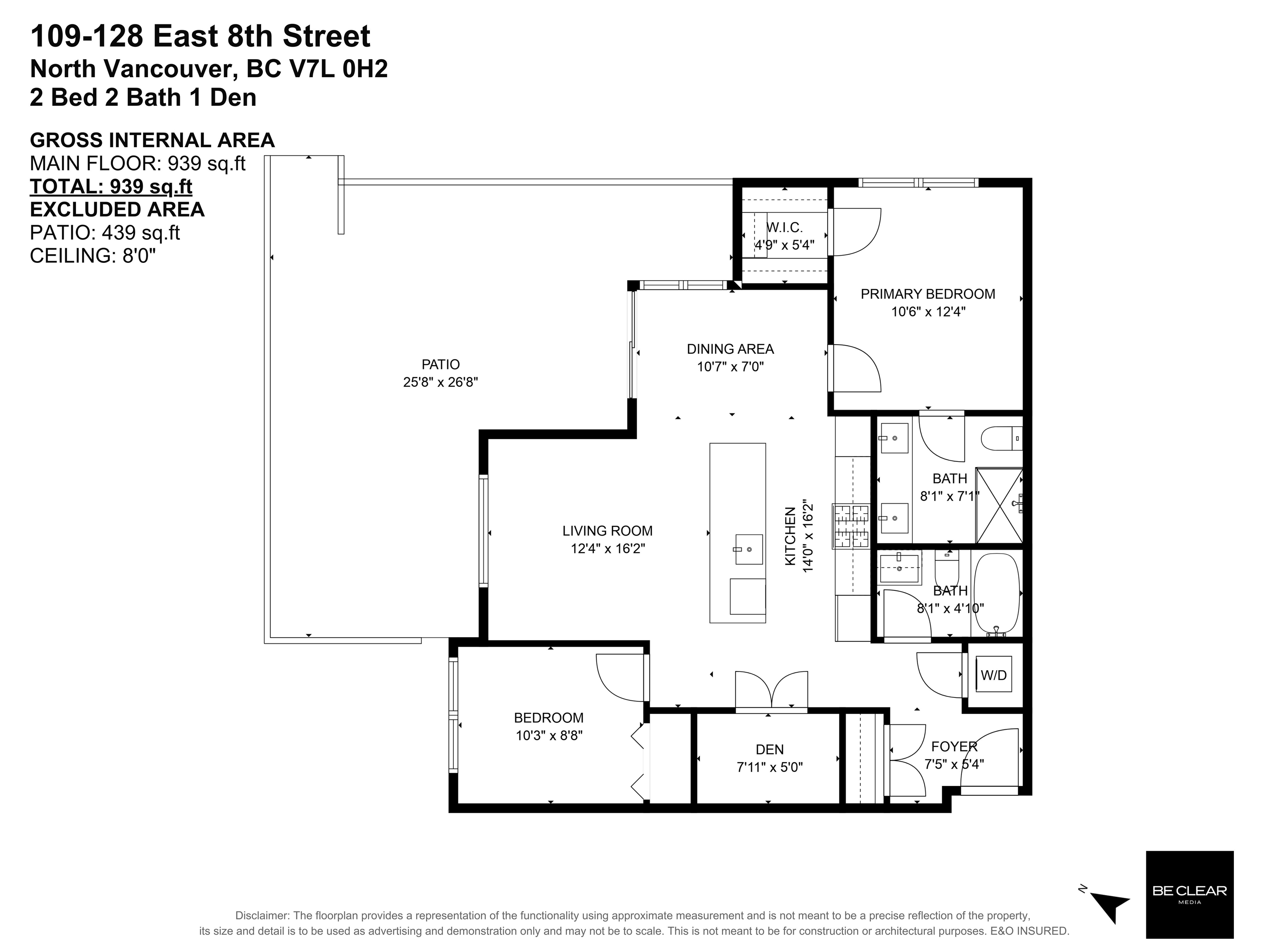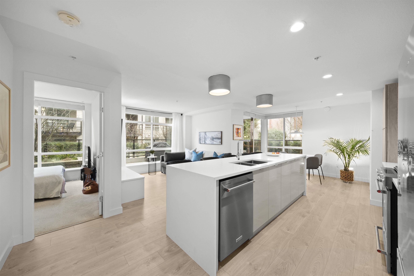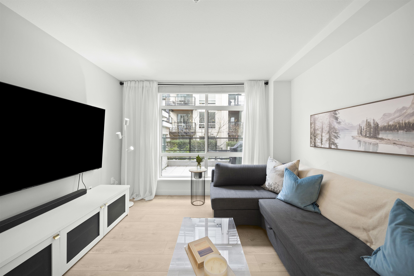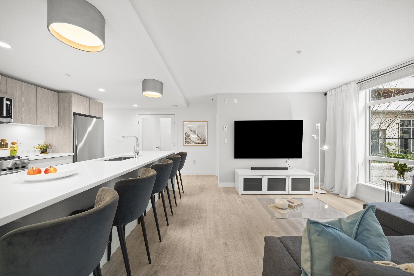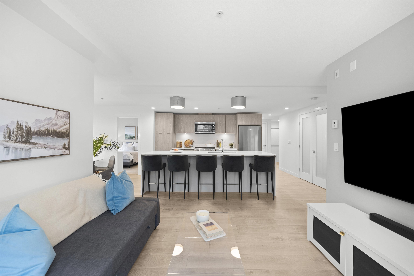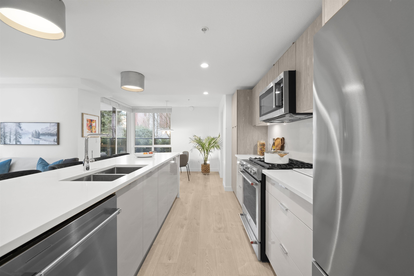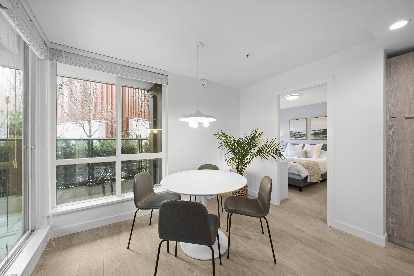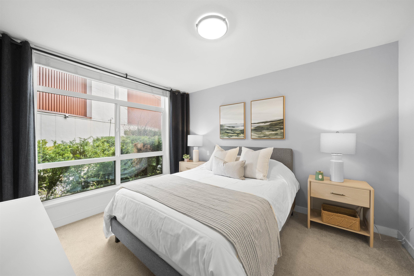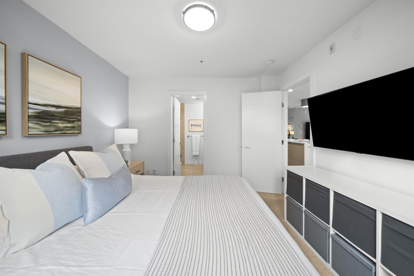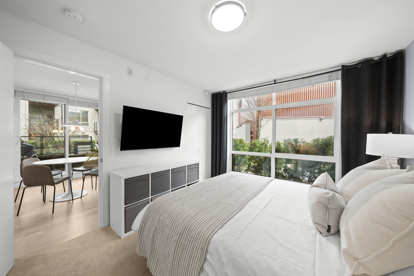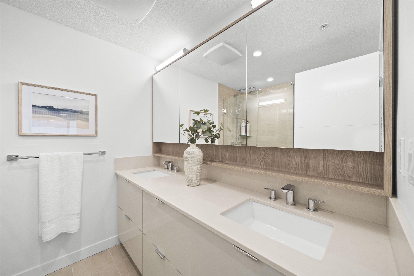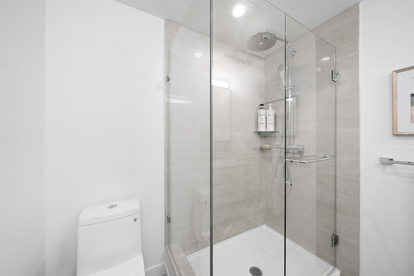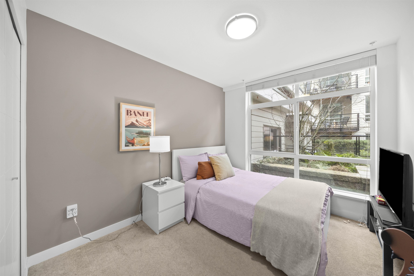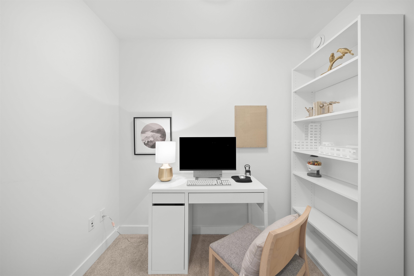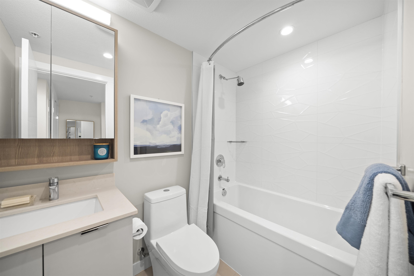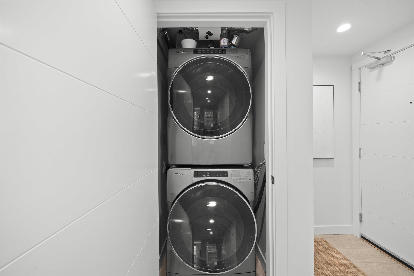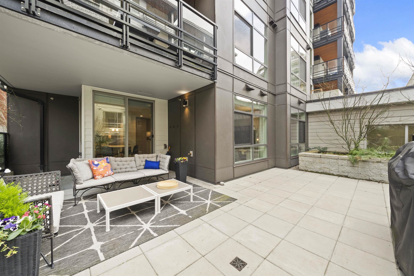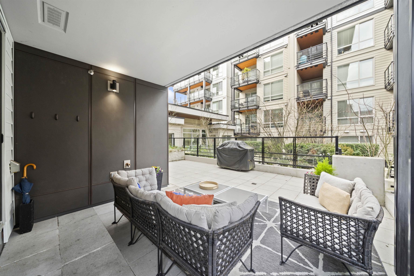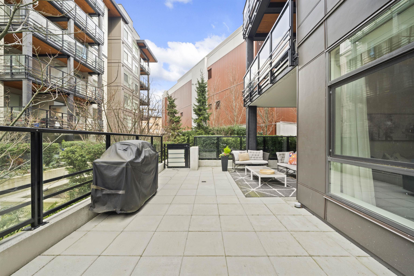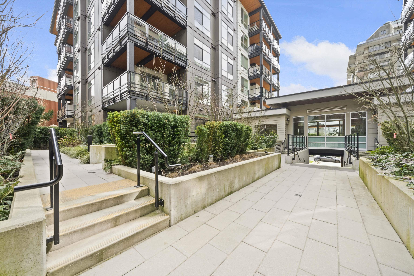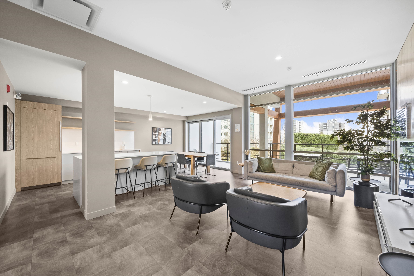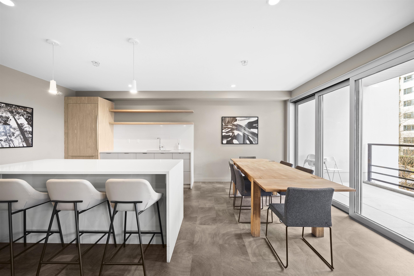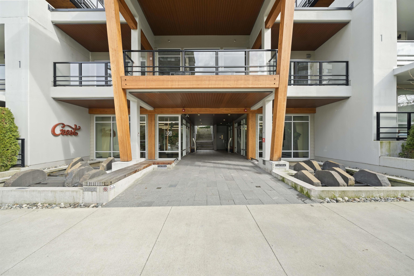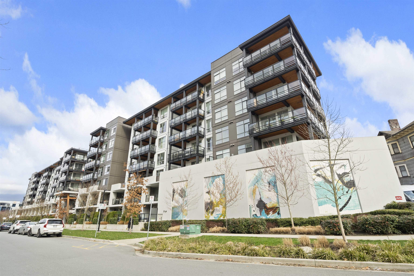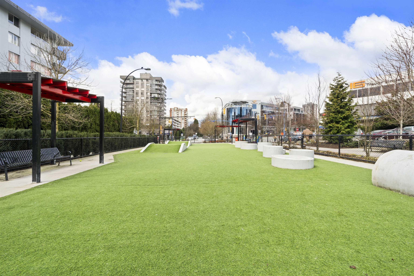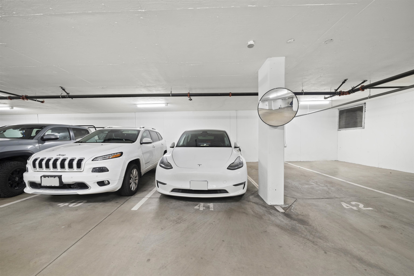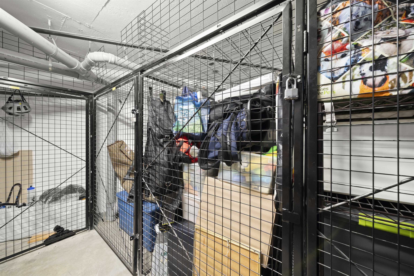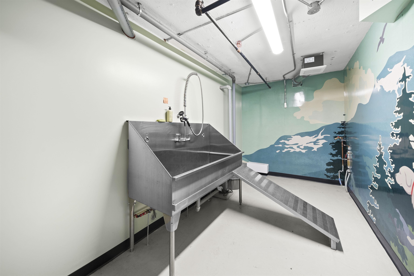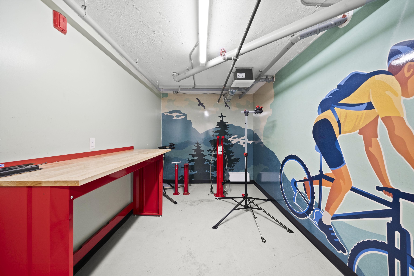109 128 E 8TH STREET,North Vancouver $1,168,000.00
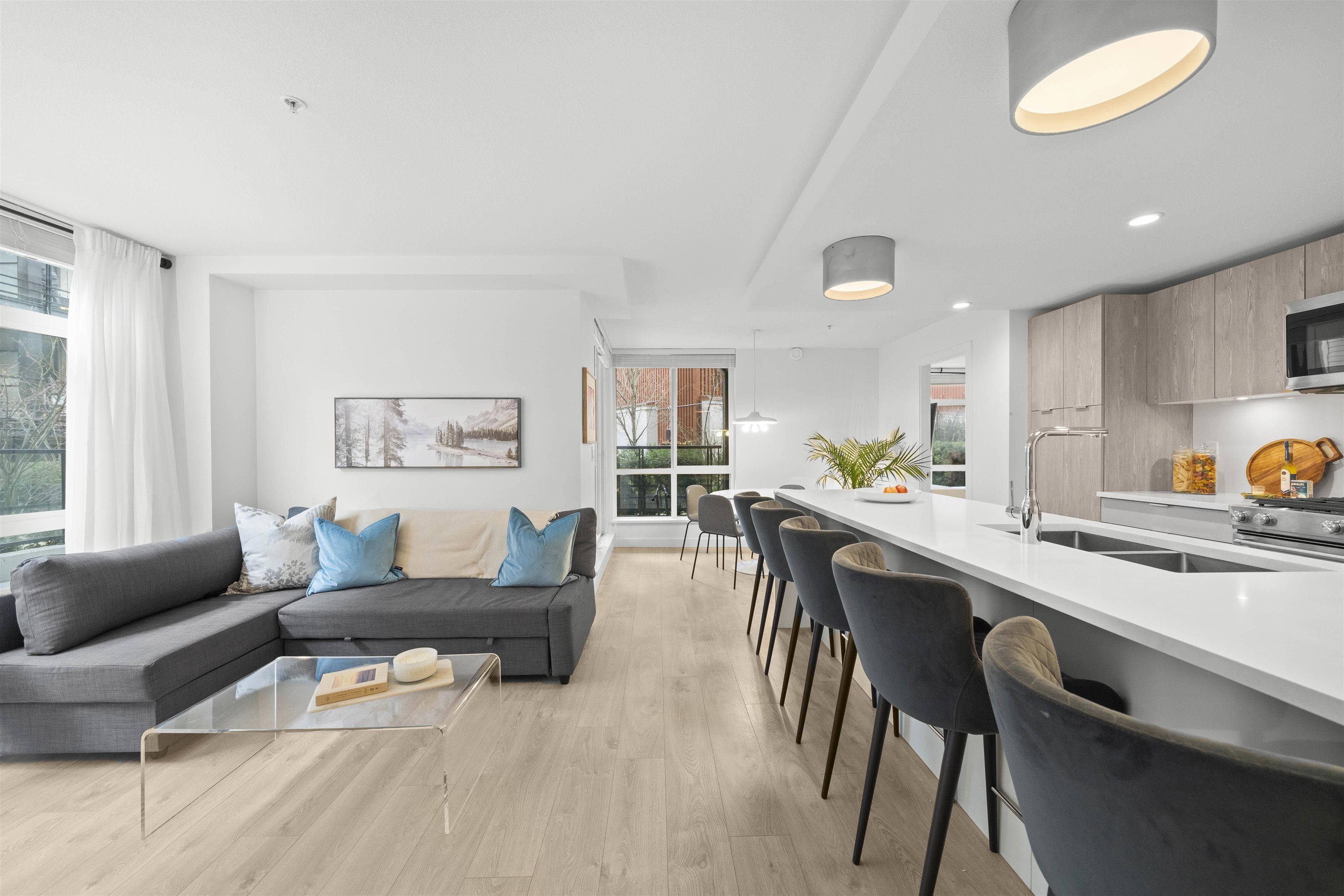
MLS® |
R2980168 | |||
| Subarea: | Central Lonsdale | |||
| Age: | 4 | |||
| Basement: | 0 | |||
| Maintainence: | $ 542.62 | |||
| Bedrooms : | 2 | |||
| Bathrooms : | 2 | |||
| LotSize: | 0 sqft. | |||
| Floor Area: | 939 sq.ft. | |||
| Taxes: | $3,201 in 2024 | |||
|
||||
Description:
Unique private 2 Bed & Den home at "the Crest by Adera" boasts a huge 439 SF patio, this spacious corner home w/ open, unwasted floorplan & large windows throughout embraces modern living design complete w/ a large sleek quartz island & KitchenAid stainless steel appliances w/ gas range. The spacious living & dining area is perfect for entertaining as it spills out onto the enormous patio. Enjoy peace and tranquility w/ lush trees surrounding your home. Up and away from the street, this home is steps up in a private setting. Premium amenities just steps away include a fitness center, party room, dog wash area, bike tool room, along with one EV parking spot & storage unit. Situated within the central hub of Lonsdale. Don't miss out on this GEM! Open House March 22/23 2-4pm.Unique private 2 Bed & Den home at "the Crest by Adera" boasts a huge 439 SF patio, this spacious corner home w/ open, unwasted floorplan & large windows throughout embraces modern living design complete w/ a large sleek quartz island & KitchenAid stainless steel appliances w/ gas range. The spacious living & dining area is perfect for entertaining as it spills out onto the enormous patio. Enjoy peace and tranquility w/ lush trees surrounding your home. Up and away from the street, this home is steps up in a private setting. Premium amenities just steps away include a fitness center, party room, dog wash area, bike tool room, along with one EV parking spot & storage unit. Situated within the central hub of Lonsdale. Don't miss out on this GEM! Open House March 22/23 2-4pm.
Central Location,Lane Access,Paved Road,Private Setting,Shopping Nearby,Treed
Listed by: Oakwyn Realty Ltd.
Disclaimer: The data relating to real estate on this web site comes in part from the MLS® Reciprocity program of the Real Estate Board of Greater Vancouver or the Fraser Valley Real Estate Board. Real estate listings held by participating real estate firms are marked with the MLS® Reciprocity logo and detailed information about the listing includes the name of the listing agent. This representation is based in whole or part on data generated by the Real Estate Board of Greater Vancouver or the Fraser Valley Real Estate Board which assumes no responsibility for its accuracy. The materials contained on this page may not be reproduced without the express written consent of the Real Estate Board of Greater Vancouver or the Fraser Valley Real Estate Board.
The trademarks REALTOR®, REALTORS® and the REALTOR® logo are controlled by The Canadian Real Estate Association (CREA) and identify real estate professionals who are members of CREA. The trademarks MLS®, Multiple Listing Service® and the associated logos are owned by CREA and identify the quality of services provided by real estate professionals who are members of CREA.


