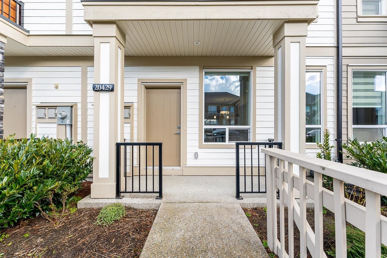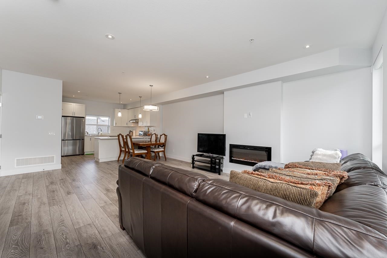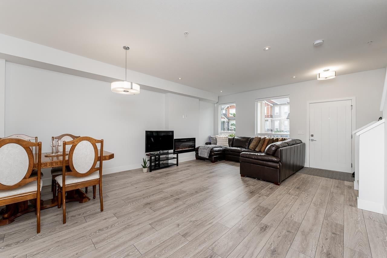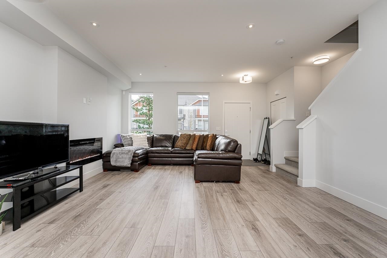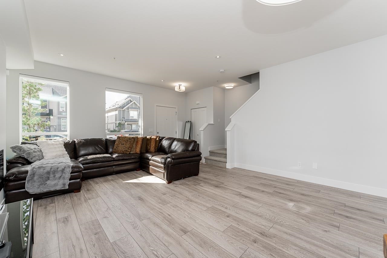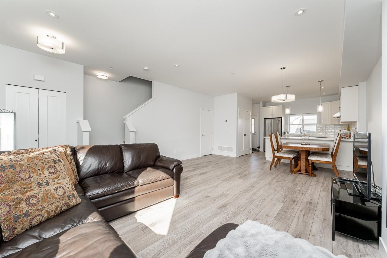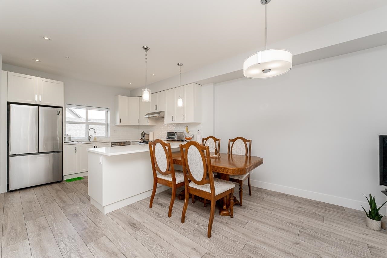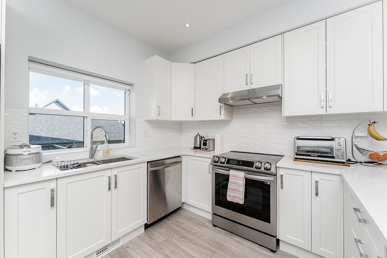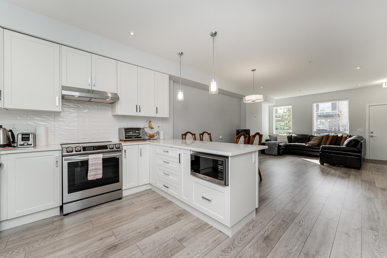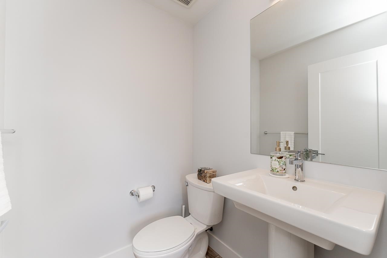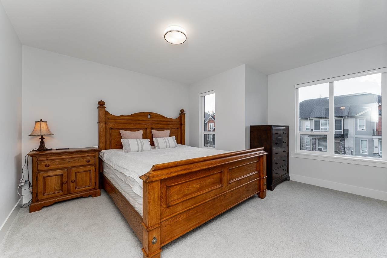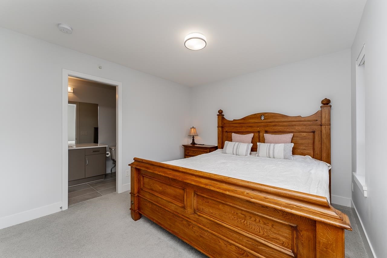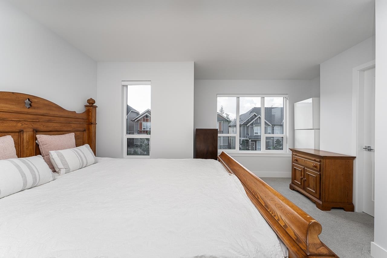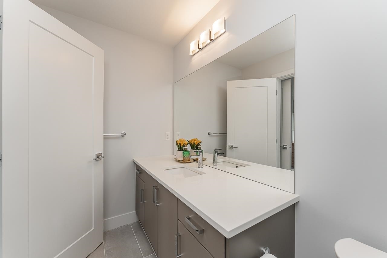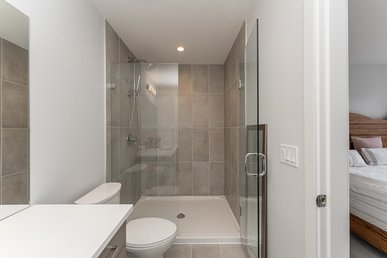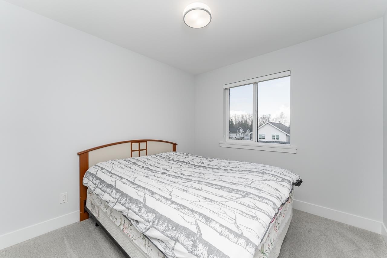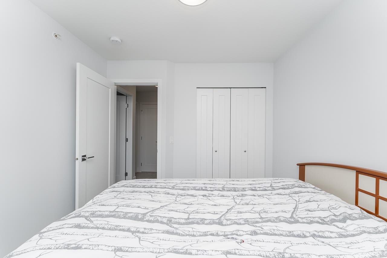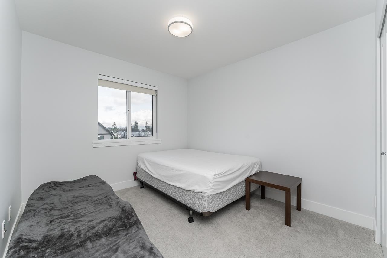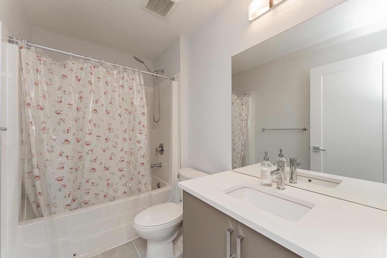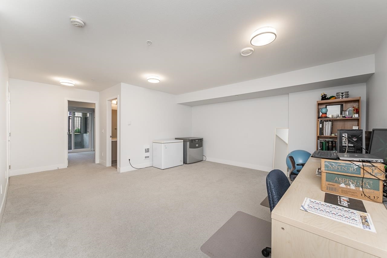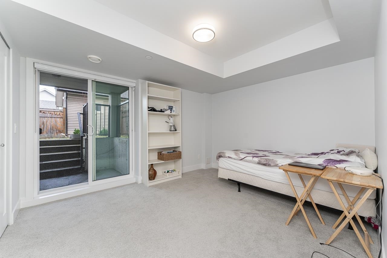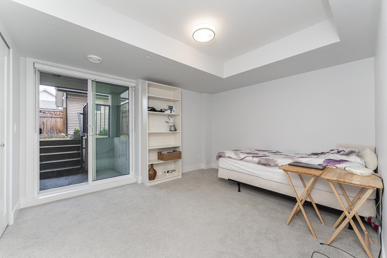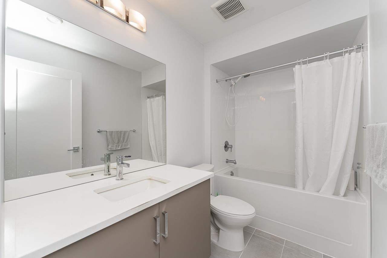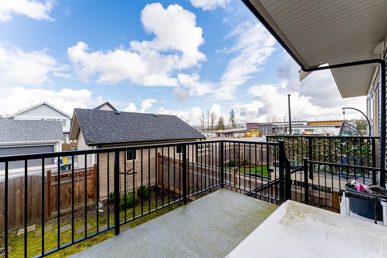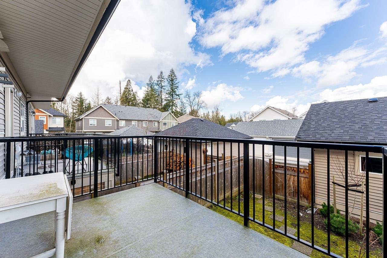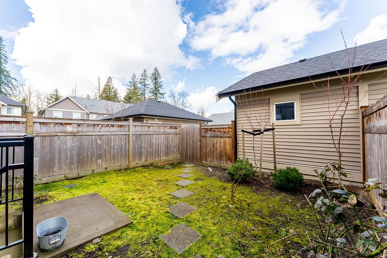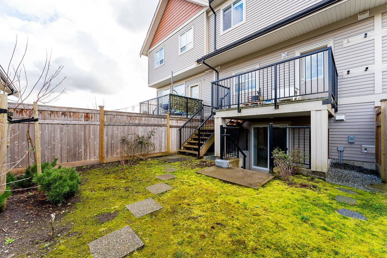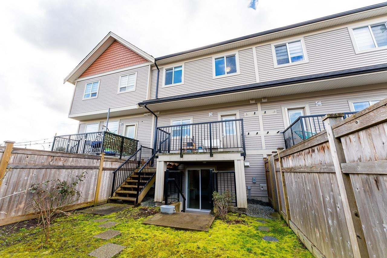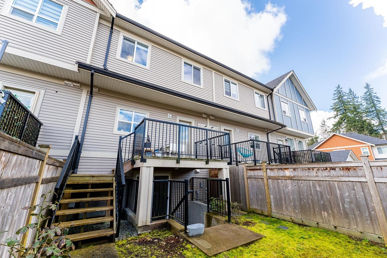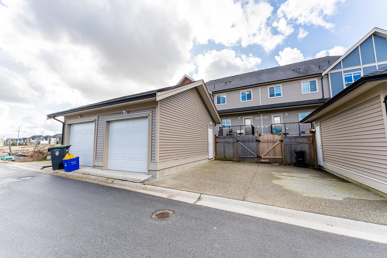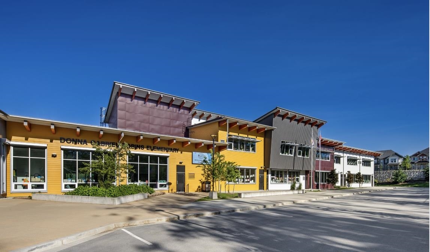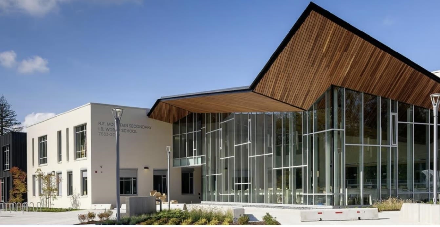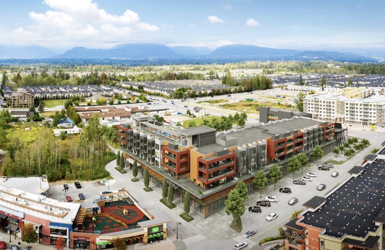20429 78 AVENUE,Langley $1,299,000.00
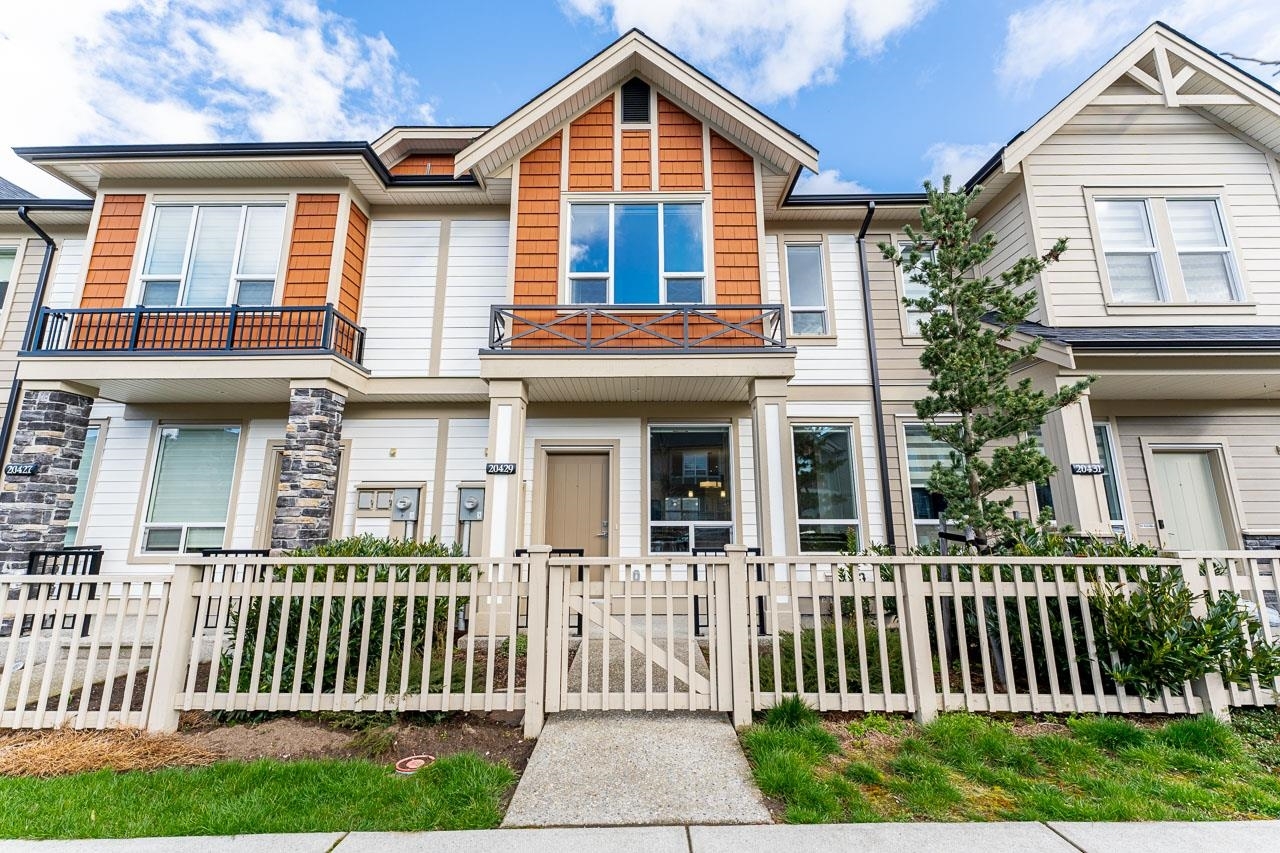
MLS® |
R2979390 | |||
| Subarea: | Willoughby Heights | |||
| Age: | 25 | |||
| Basement: | 0 | |||
| Maintainence: | $ | |||
| Bedrooms : | 4 | |||
| Bathrooms : | 4 | |||
| LotSize: | 0 sqft. | |||
| Floor Area: | 2,118 sq.ft. | |||
| Taxes: | $5,702 in 2024 | |||
|
||||
Description:
Prime Location, Unmatched Convenience! Step into the heart of Foxridge-built 4BED/4BATH Row Home, where modern living meets thoughtful design. The open-concept main floor creates a spacious and inviting atmosphere, with a seamless dining area and an entertainer's dream kitchen equipped w/S.S appliances. The south facing living room floods the space with natural sunlight, making it warm and bright all year long. 3 spacious bedrooms & 2 bath located upstair for your family. Enjoy the added bonus of a private walk out basement; perfect for extra utility, ventilation, and potential rental income! Built with care and energy-effcient in mind. Convenience is key, walk to all level of school! Plus, you're only a 2 min. drive from the vibrant Willoughby Town Centre. Why wait? This home is yours!
Central Location,Paved Road,Private Yard,Recreation Nearby,Shopping Nearby
Listed by: Sutton Group - 1st West Realty
Disclaimer: The data relating to real estate on this web site comes in part from the MLS® Reciprocity program of the Real Estate Board of Greater Vancouver or the Fraser Valley Real Estate Board. Real estate listings held by participating real estate firms are marked with the MLS® Reciprocity logo and detailed information about the listing includes the name of the listing agent. This representation is based in whole or part on data generated by the Real Estate Board of Greater Vancouver or the Fraser Valley Real Estate Board which assumes no responsibility for its accuracy. The materials contained on this page may not be reproduced without the express written consent of the Real Estate Board of Greater Vancouver or the Fraser Valley Real Estate Board.
The trademarks REALTOR®, REALTORS® and the REALTOR® logo are controlled by The Canadian Real Estate Association (CREA) and identify real estate professionals who are members of CREA. The trademarks MLS®, Multiple Listing Service® and the associated logos are owned by CREA and identify the quality of services provided by real estate professionals who are members of CREA.


