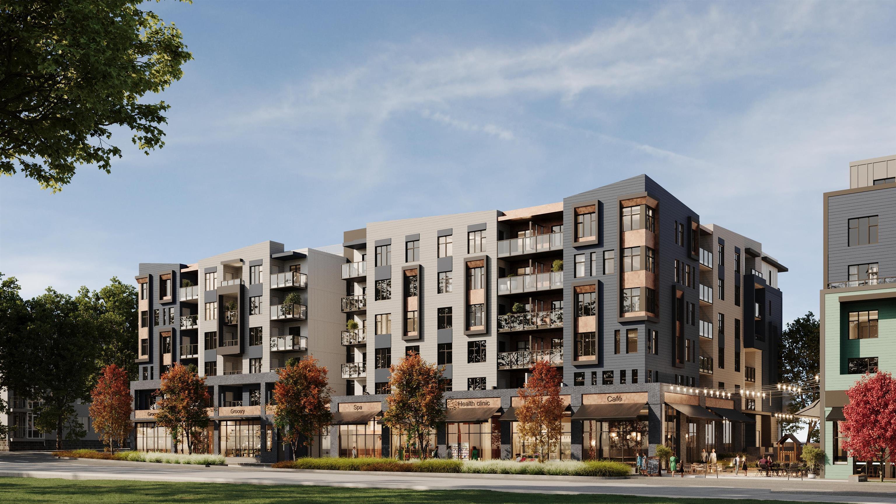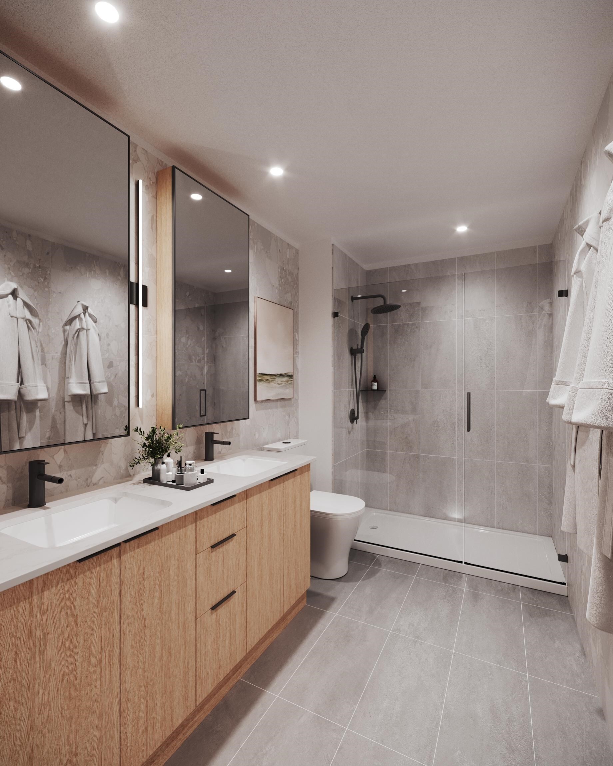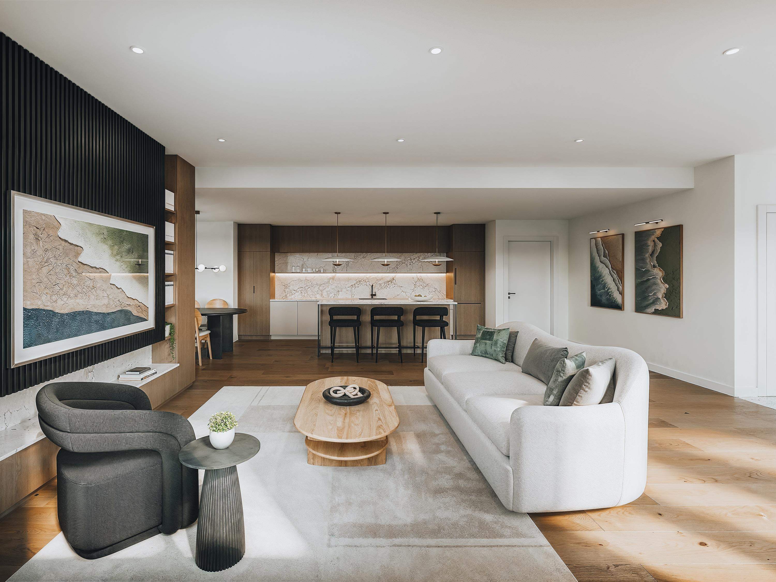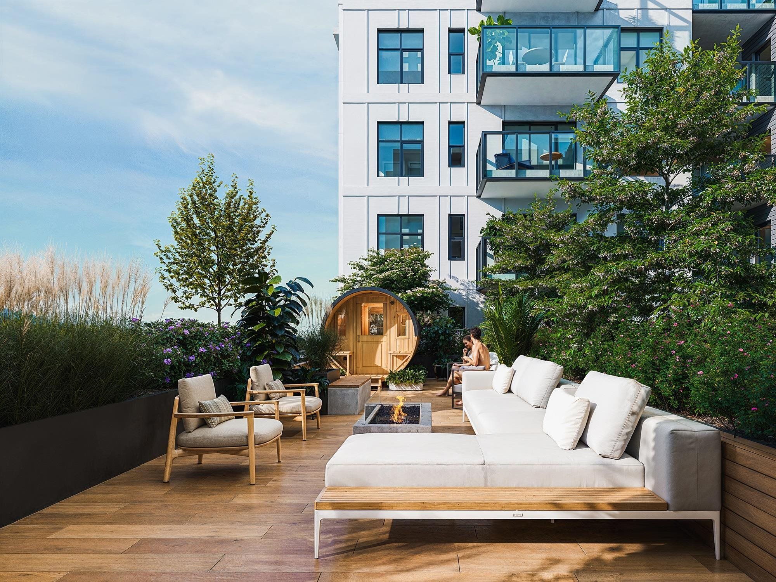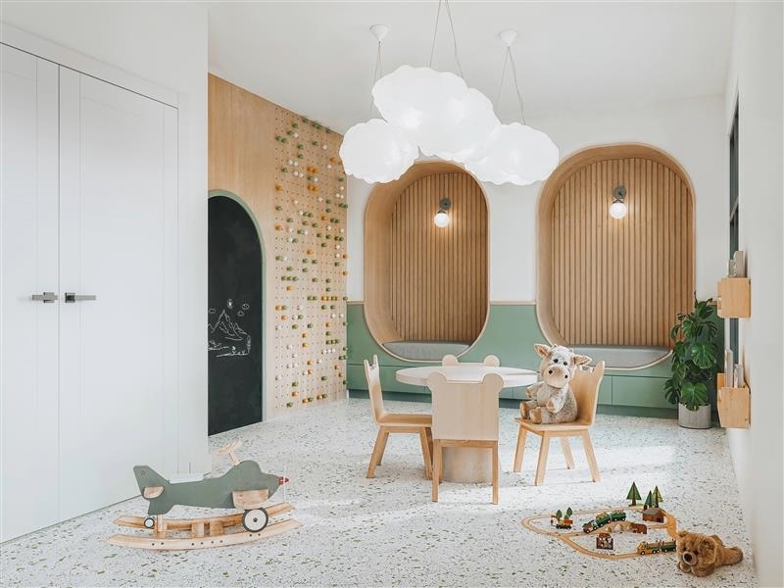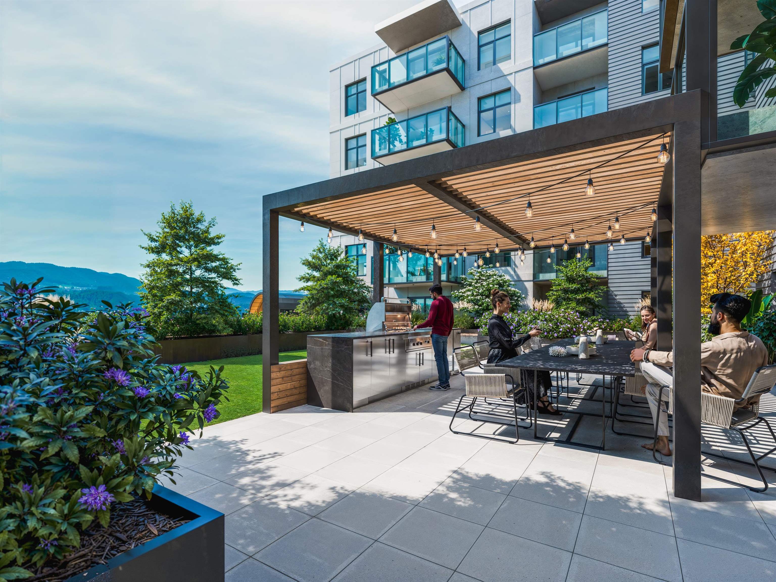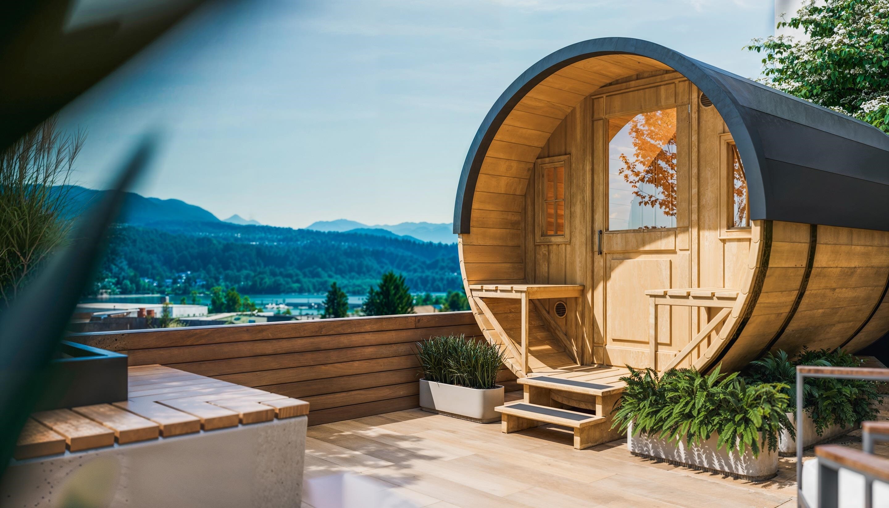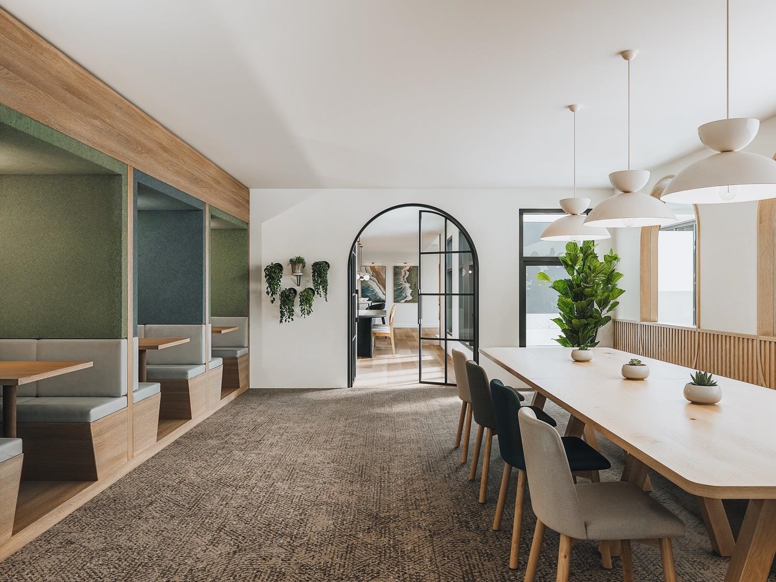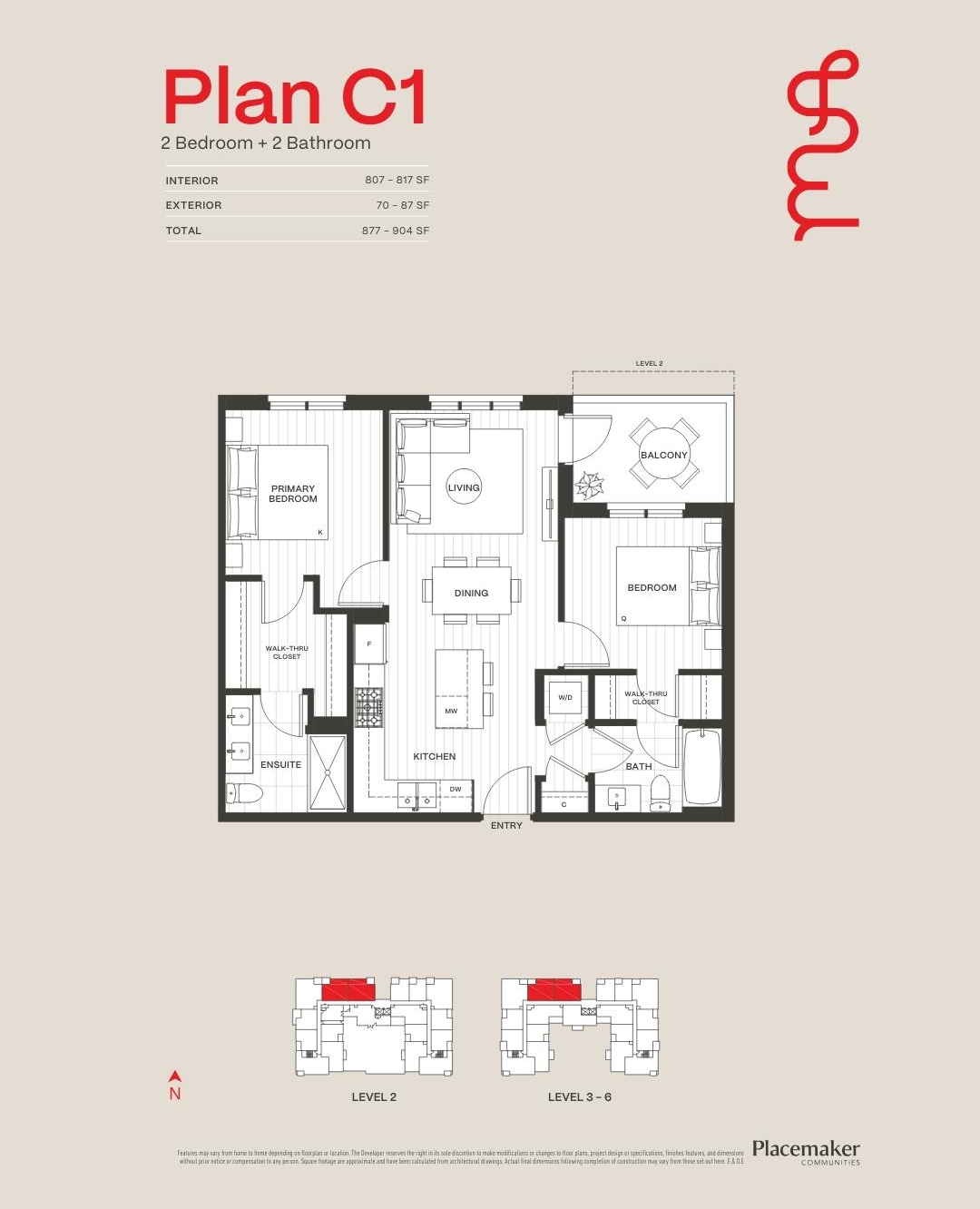208 50 QUEENS ST,Port Moody $839,900.00
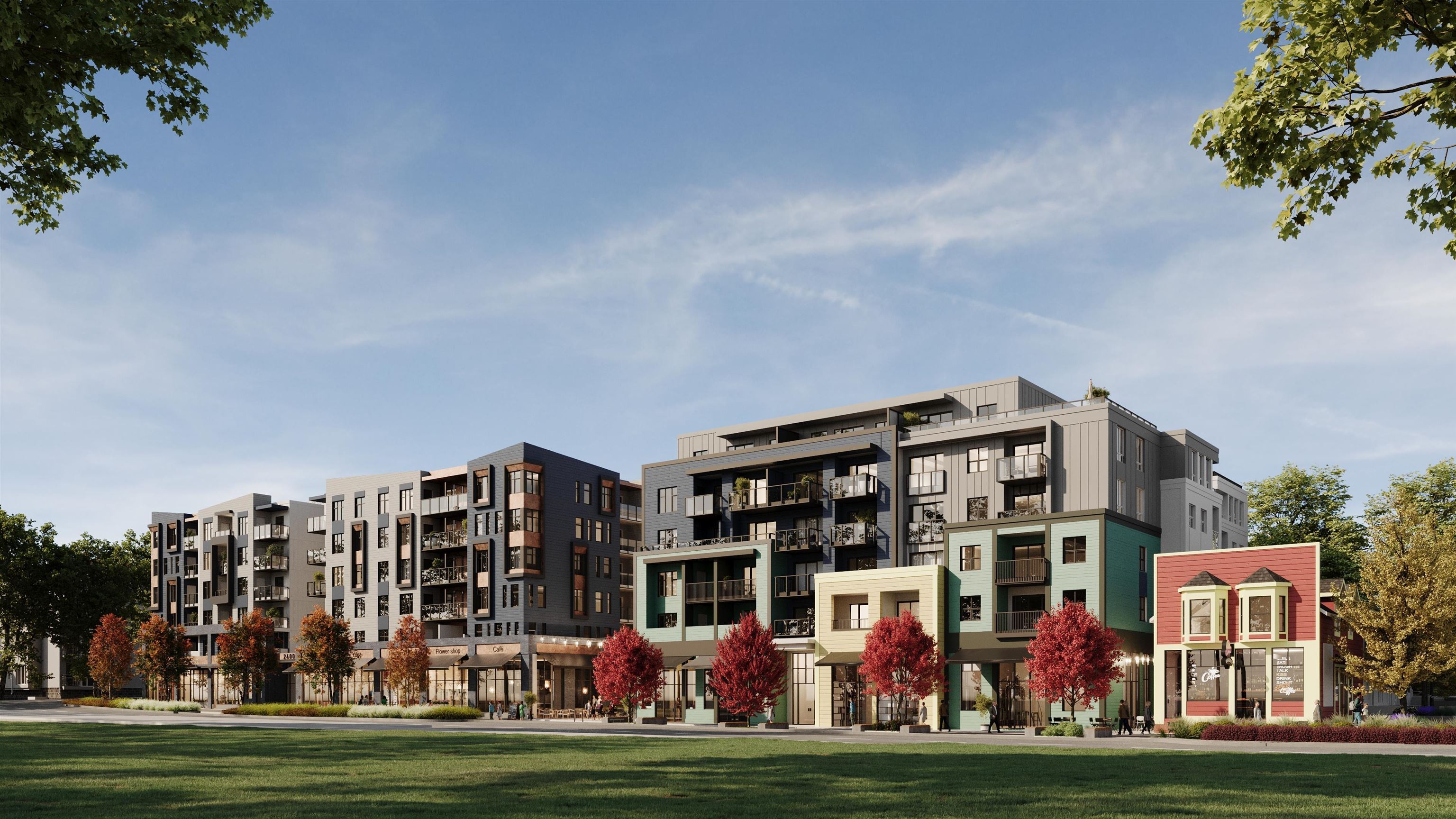
MLS® |
R2979312 | |||
| Subarea: | Port Moody Centre | |||
| Age: | NA | |||
| Basement: | 0 | |||
| Maintainence: | NA | |||
| Bedrooms : | 2 | |||
| Bathrooms : | 2 | |||
| LotSize: | 0 sqft. | |||
| Floor Area: | 817 sq.ft. | |||
| Taxes: | $0 in | |||
|
||||
Description:
Your next chapter starts here. Welcome to Mary Anne's Place, a boutique community in the charming Heritage area of Port Moody, just steps from Moody Centre SkyTrain, Brewer's Row, and Rocky Point Park. This 1-bed + den home offers overheight ceilings, a fully integrated Italian-made SMEG appliance package, gas cooktop, luxury vinyl flooring, and premium finishes. Thoughtfully designed amenities include an indoor social lounge that extends to an outdoor BBQ and dining area, barrel sauna, fire pit, play field, and putting green and urban garden. More indoor amenities include a co-working space and children's play area. Residents also enjoy a pet wash station, secure bike storage with a maintenance zone. Each homes comes with an EV-ready parking stall, storage locker, and bicycle locker.Your next chapter starts here. Welcome to Mary Anne's Place, a boutique community in the charming Heritage area of Port Moody, just steps from Moody Centre SkyTrain, Brewer's Row, and Rocky Point Park. This 1-bed + den home offers overheight ceilings, a fully integrated Italian-made SMEG appliance package, gas cooktop, luxury vinyl flooring, and premium finishes. Thoughtfully designed amenities include an indoor social lounge that extends to an outdoor BBQ and dining area, barrel sauna, fire pit, play field, and putting green and urban garden. More indoor amenities include a co-working space and children's play area. Residents also enjoy a pet wash station, secure bike storage with a maintenance zone. Each homes comes with an EV-ready parking stall, storage locker, and bicycle locker.
Listed by: Oakwyn Realty Ltd.
Disclaimer: The data relating to real estate on this web site comes in part from the MLS® Reciprocity program of the Real Estate Board of Greater Vancouver or the Fraser Valley Real Estate Board. Real estate listings held by participating real estate firms are marked with the MLS® Reciprocity logo and detailed information about the listing includes the name of the listing agent. This representation is based in whole or part on data generated by the Real Estate Board of Greater Vancouver or the Fraser Valley Real Estate Board which assumes no responsibility for its accuracy. The materials contained on this page may not be reproduced without the express written consent of the Real Estate Board of Greater Vancouver or the Fraser Valley Real Estate Board.
The trademarks REALTOR®, REALTORS® and the REALTOR® logo are controlled by The Canadian Real Estate Association (CREA) and identify real estate professionals who are members of CREA. The trademarks MLS®, Multiple Listing Service® and the associated logos are owned by CREA and identify the quality of services provided by real estate professionals who are members of CREA.


