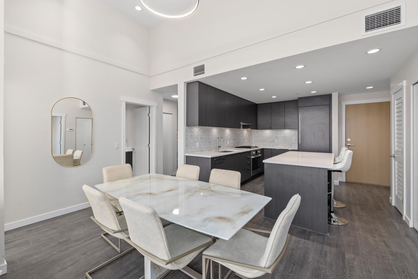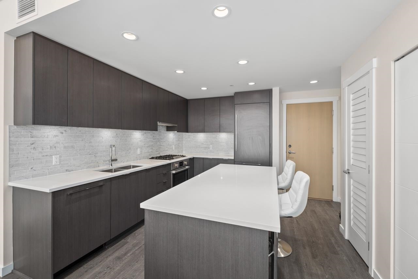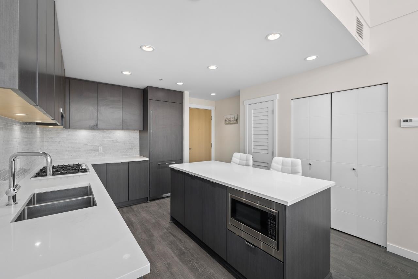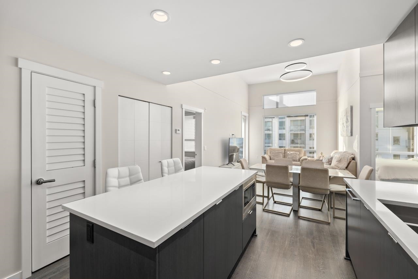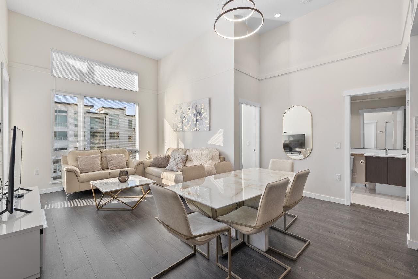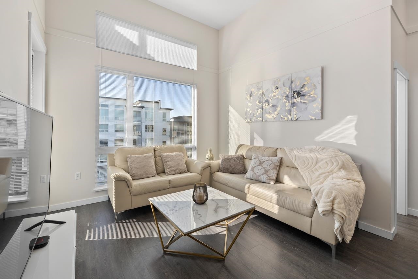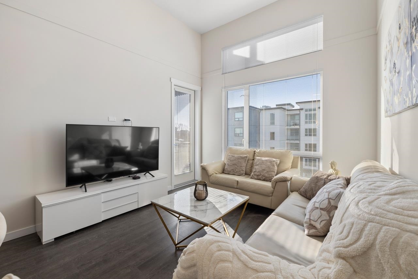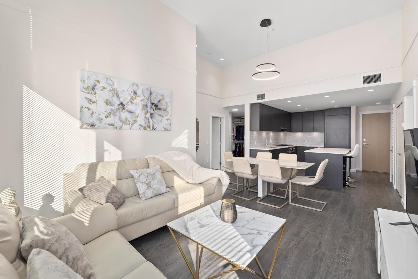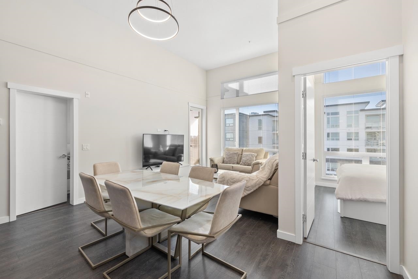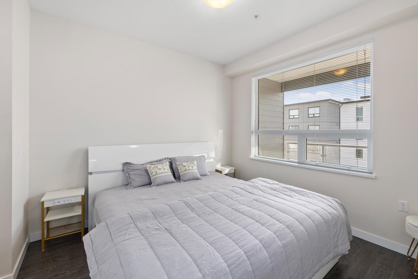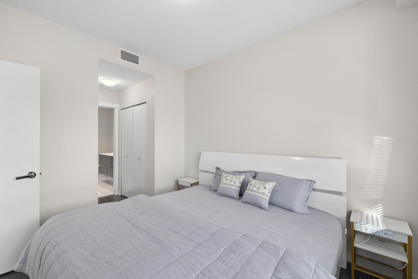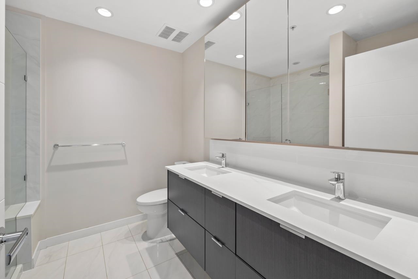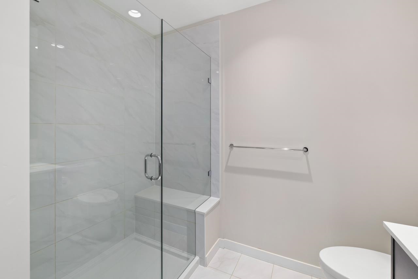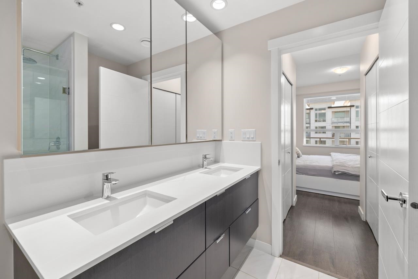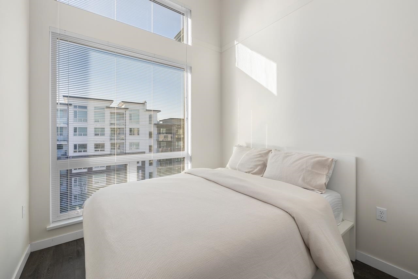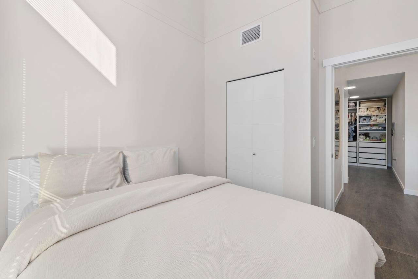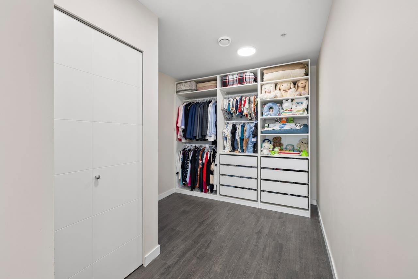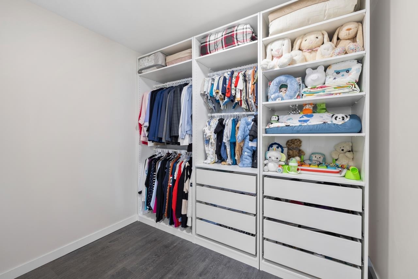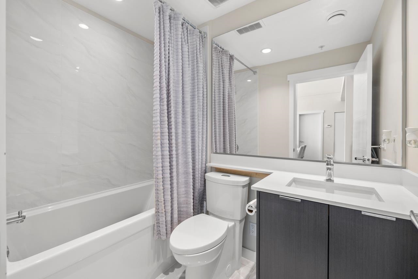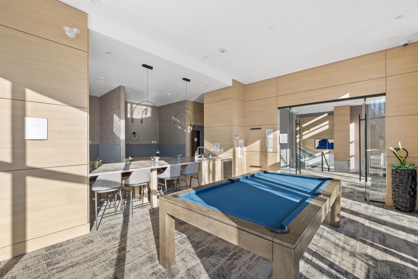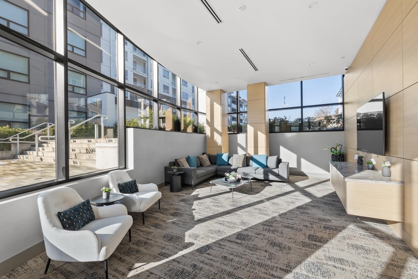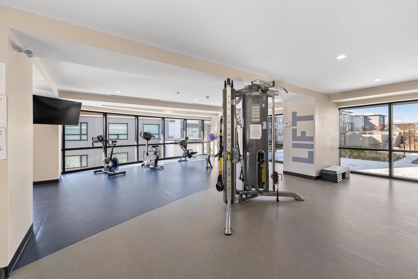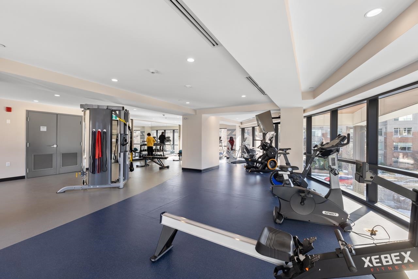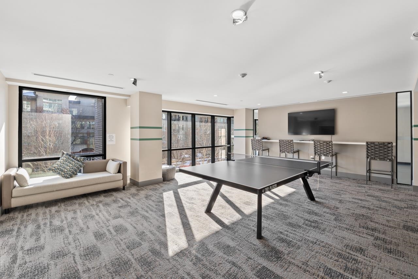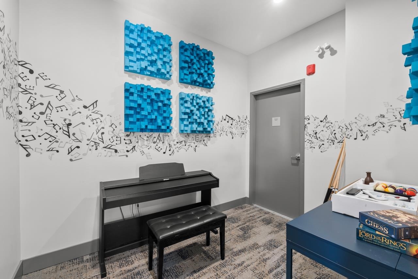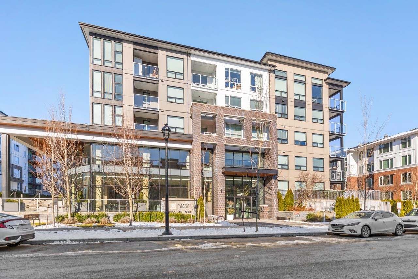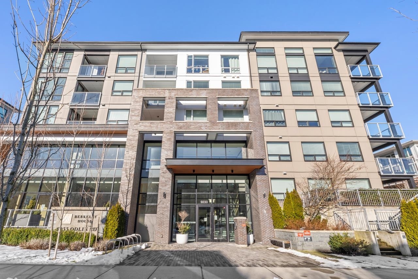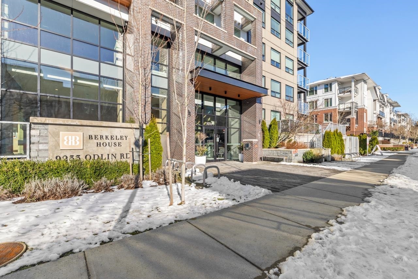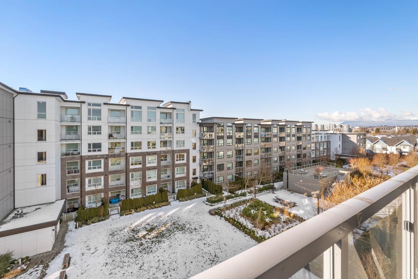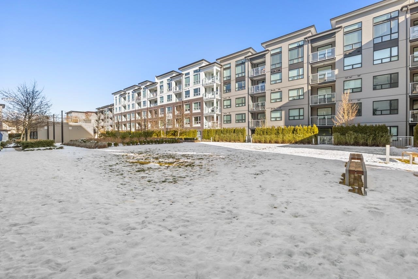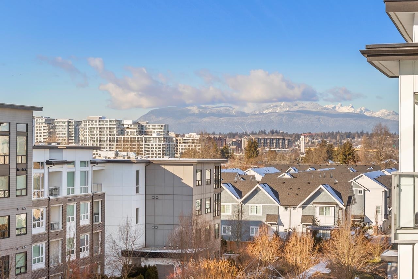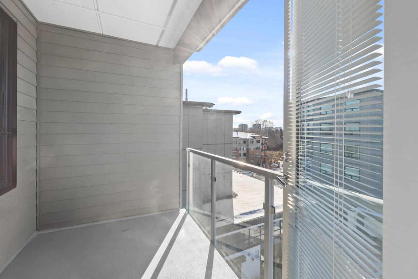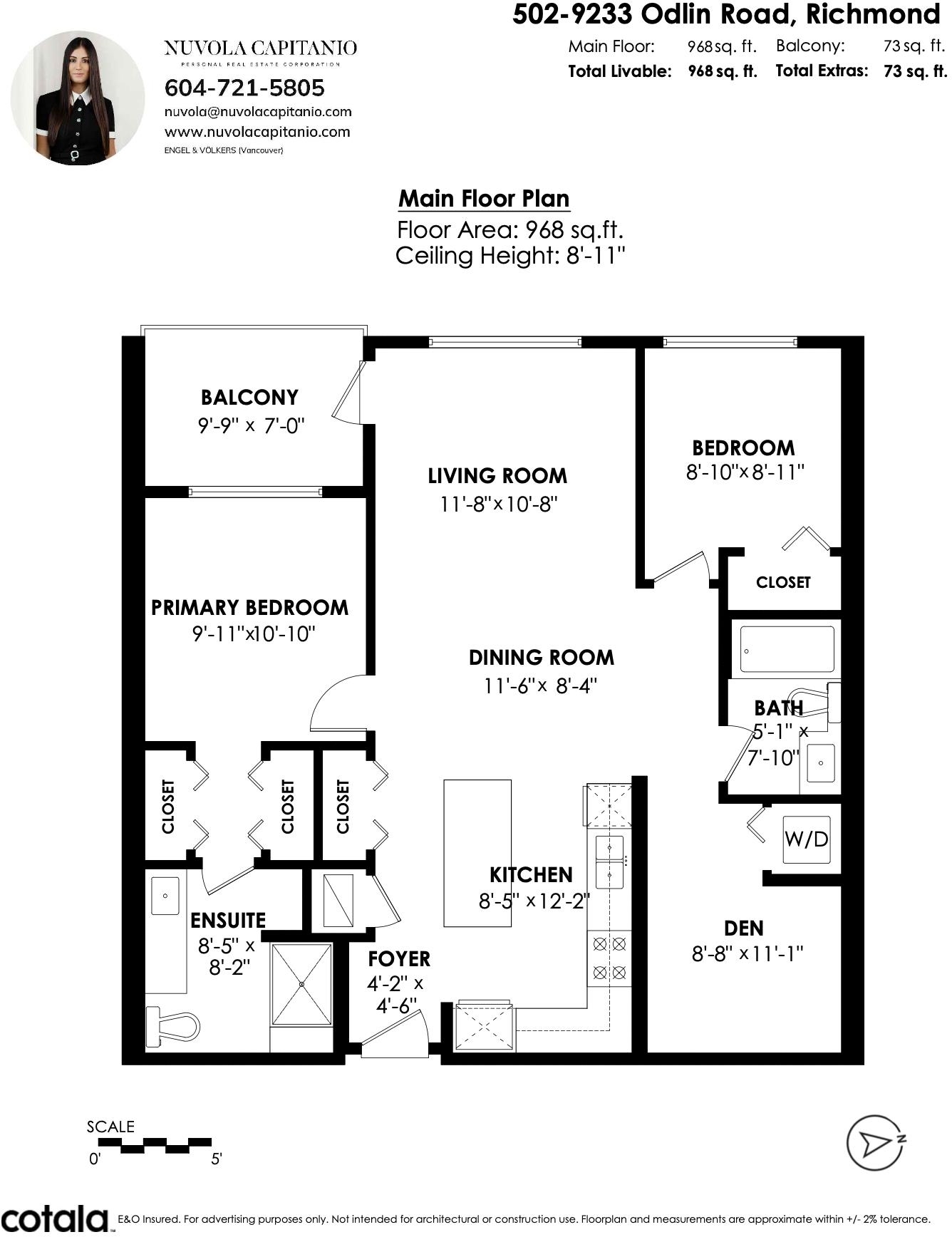502 9233 ODLIN ROAD,Richmond $899,900.00
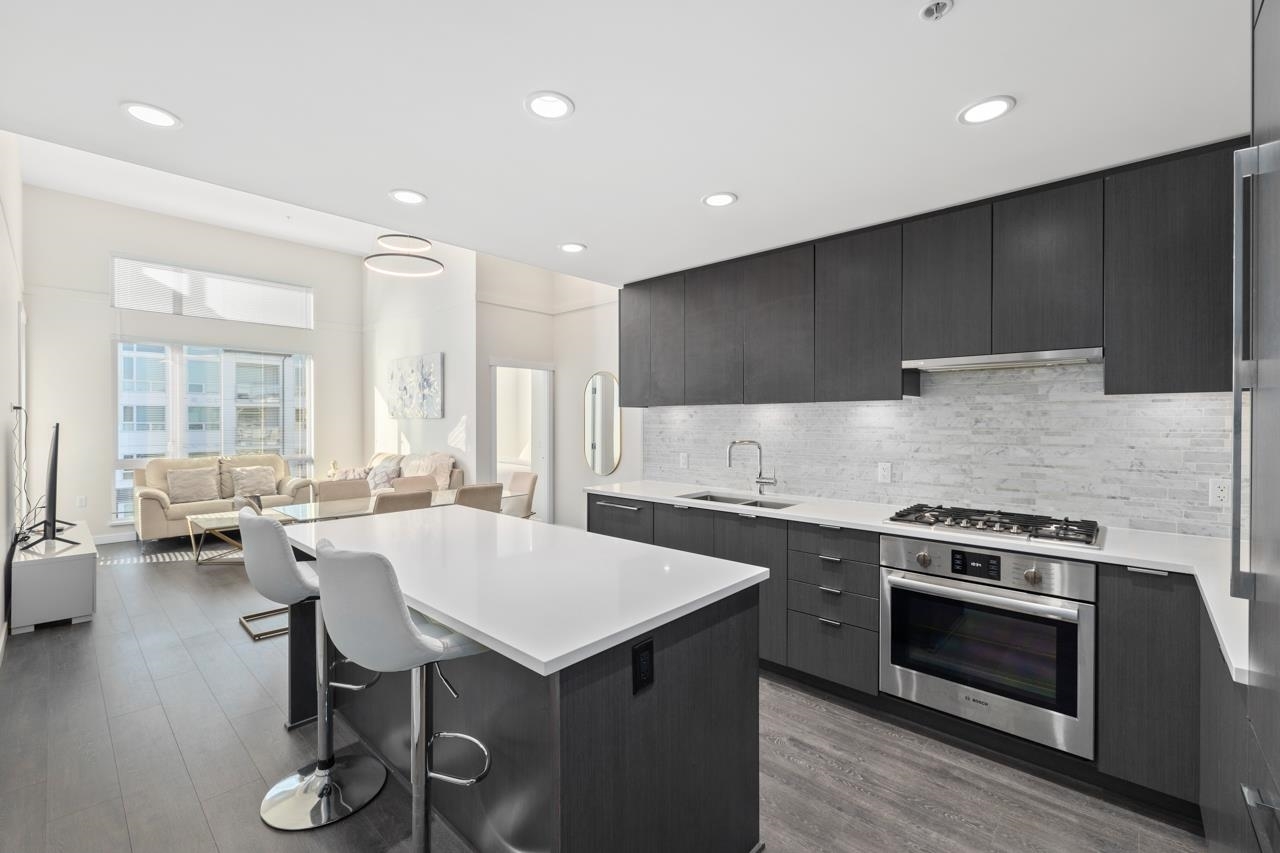
MLS® |
R2979071 | |||
| Subarea: | West Cambie | |||
| Age: | 4 | |||
| Basement: | 0 | |||
| Maintainence: | $ 577.03 | |||
| Bedrooms : | 2 | |||
| Bathrooms : | 2 | |||
| LotSize: | 0 sqft. | |||
| Floor Area: | 968 sq.ft. | |||
| Taxes: | $2,743 in 2024 | |||
|
||||
Description:
Experience exquisite living in Penthouse 502. Indulge in unparalleled luxury in this 2 bedroom and den suite with 11 foot ceilings and sweeping mountain views. 968 sq ft of open, elegant space and a versatile den ideal for a home office, play room or your dream walk in closet. A one of a kind oversized gourmet kitchen fit for a chef with high end appliances, gas range and an oversized kitchen island ideal for entertaining. Enjoy exceptional amenities at Berkeley House, including: a clubhouse, lounge, state of the art fitness center and playground. Perfectly located near shopping, dining, and transit creating the ultimate in comfort and style. Nestled in a prime location with AC and secure parking. Discover a life of exceptional comfort and style in this statement home!Experience exquisite living in Penthouse 502. Indulge in unparalleled luxury in this 2 bedroom and den suite with 11 foot ceilings and sweeping mountain views. 968 sq ft of open, elegant space and a versatile den ideal for a home office, play room or your dream walk in closet. A one of a kind oversized gourmet kitchen fit for a chef with high end appliances, gas range and an oversized kitchen island ideal for entertaining. Enjoy exceptional amenities at Berkeley House, including: a clubhouse, lounge, state of the art fitness center and playground. Perfectly located near shopping, dining, and transit creating the ultimate in comfort and style. Nestled in a prime location with AC and secure parking. Discover a life of exceptional comfort and style in this statement home!
Central Location,Greenbelt,Recreation Nearby,Shopping Nearby
Listed by: Engel & Volkers Vancouver (Branch)
Disclaimer: The data relating to real estate on this web site comes in part from the MLS® Reciprocity program of the Real Estate Board of Greater Vancouver or the Fraser Valley Real Estate Board. Real estate listings held by participating real estate firms are marked with the MLS® Reciprocity logo and detailed information about the listing includes the name of the listing agent. This representation is based in whole or part on data generated by the Real Estate Board of Greater Vancouver or the Fraser Valley Real Estate Board which assumes no responsibility for its accuracy. The materials contained on this page may not be reproduced without the express written consent of the Real Estate Board of Greater Vancouver or the Fraser Valley Real Estate Board.
The trademarks REALTOR®, REALTORS® and the REALTOR® logo are controlled by The Canadian Real Estate Association (CREA) and identify real estate professionals who are members of CREA. The trademarks MLS®, Multiple Listing Service® and the associated logos are owned by CREA and identify the quality of services provided by real estate professionals who are members of CREA.


