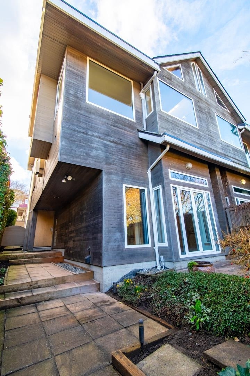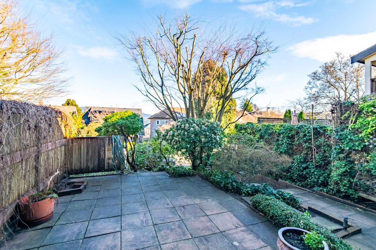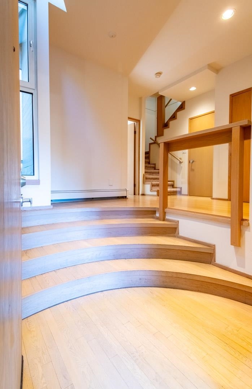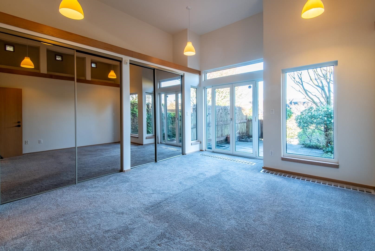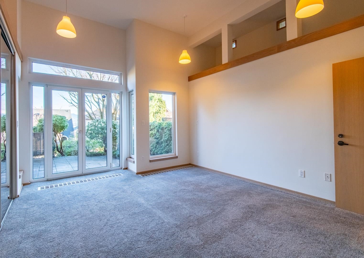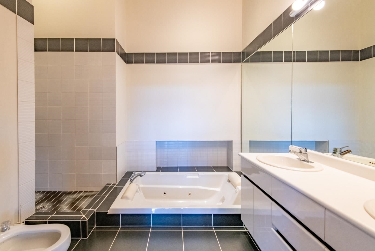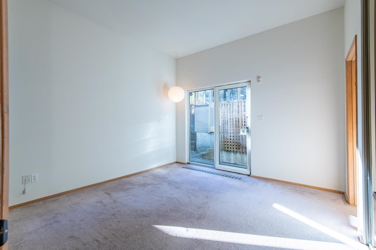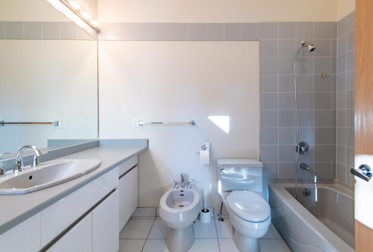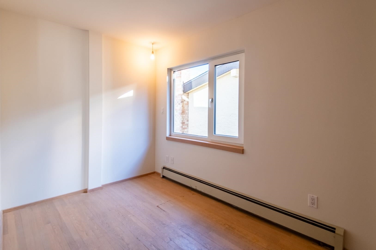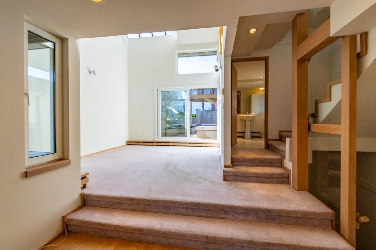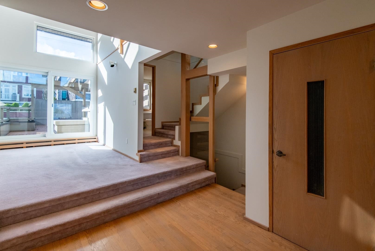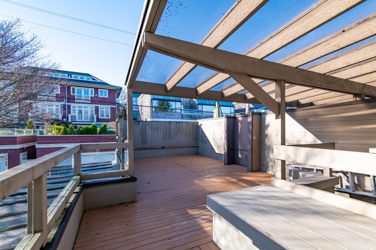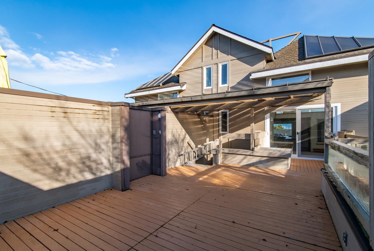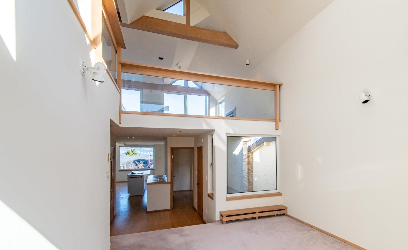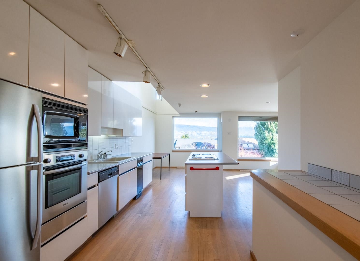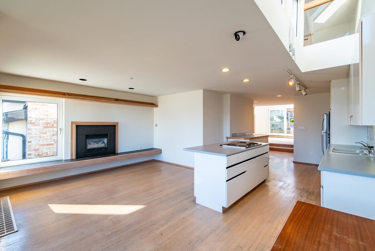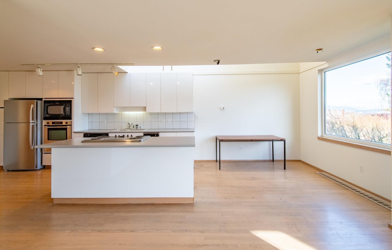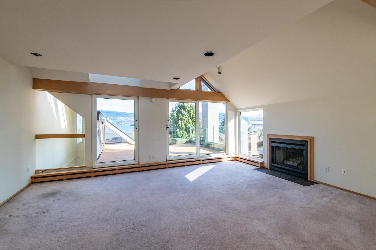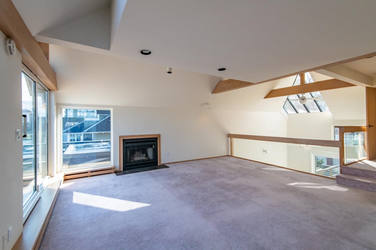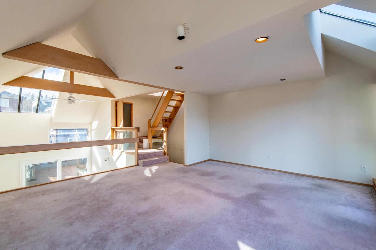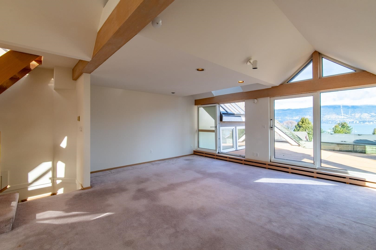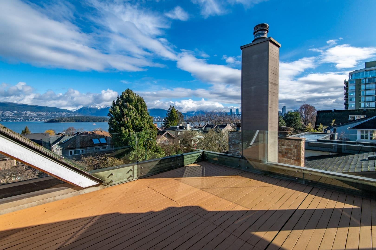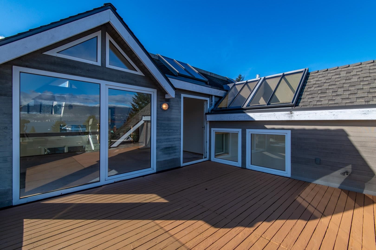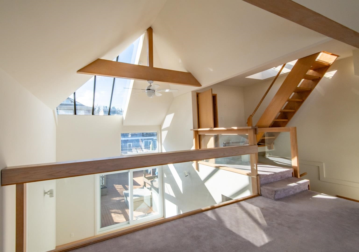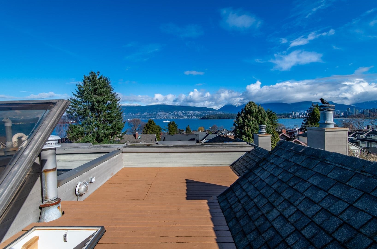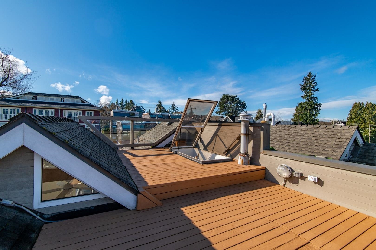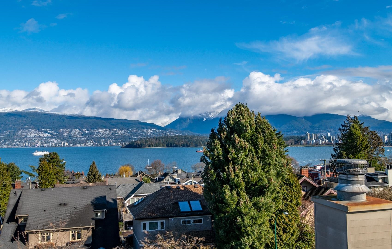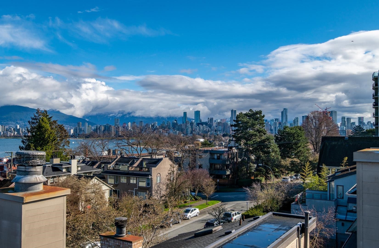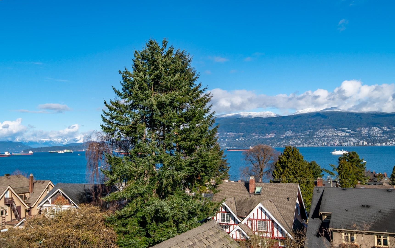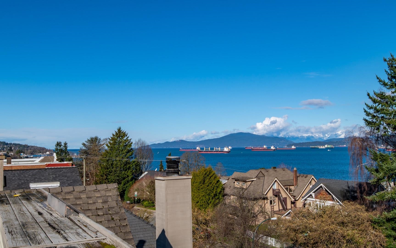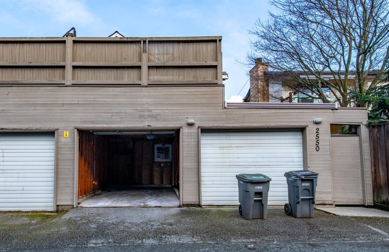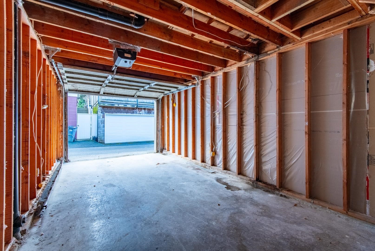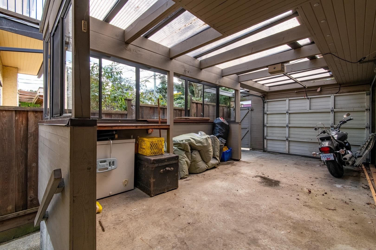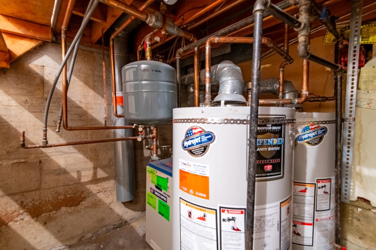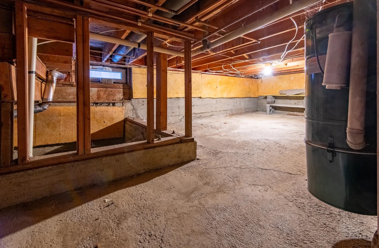2550 YORK AVENUE,Vancouver West $3,188,000.00
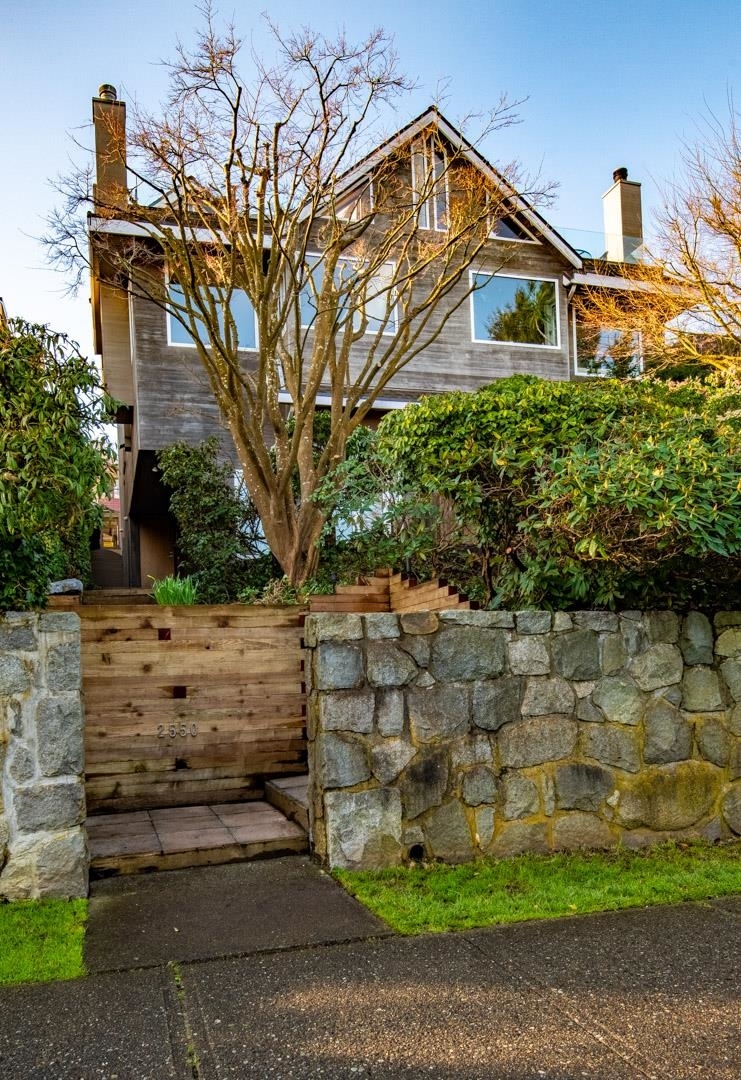
MLS® |
R2978969 | |||
| Subarea: | Kitsilano | |||
| Age: | 38 | |||
| Basement: | 0 | |||
| Maintainence: | $ 0.00 | |||
| Bedrooms : | 3 | |||
| Bathrooms : | 4 | |||
| LotSize: | 0 sqft. | |||
| Floor Area: | 2,415 sq.ft. | |||
| Taxes: | $11,504 in 2024 | |||
|
||||
Description:
This architect designed, west coast modern, 1/2 duplex w/ spectacular views is on a 4 level split plan w/ 2400 s.f., 3brs, 4 bths, open plan, soaring ceilings & huge windows & skylights for abundant natural light. The bright kitchen w/ fabulous views is ready for your creative touch w/ room for high end appliances, cabinets, island & countertops. The MBR has high ceilings, lots of closets, a huge ensuite bath & french doors to a private garden patio. It features radiant hot water heating w/ a gas boiler & 2 domestic HW tanks, a large crawl space for storage plus a garage & carport. It has oak hardwood floors, is roughed in for an elevator & 3 decks gives outdoor space for entertaining or watching fireworks. Walk to 4th ave., Kits beach bike path & transit to UBC & downtown. Original owner!This architect designed, west coast modern, 1/2 duplex w/ spectacular views is on a 4 level split plan w/ 2400 s.f., 3brs, 4 bths, open plan, soaring ceilings & huge windows & skylights for abundant natural light. The bright kitchen w/ fabulous views is ready for your creative touch w/ room for high end appliances, cabinets, island & countertops. The MBR has high ceilings, lots of closets, a huge ensuite bath & french doors to a private garden patio. It features radiant hot water heating w/ a gas boiler & 2 domestic HW tanks, a large crawl space for storage plus a garage & carport. It has oak hardwood floors, is roughed in for an elevator & 3 decks gives outdoor space for entertaining or watching fireworks. Walk to 4th ave., Kits beach bike path & transit to UBC & downtown. Original owner!
Central Location,Lane Access,Private Yard,Recreation Nearby,Shopping Nearby
Listed by: RE/MAX - Stuart Bonner
Disclaimer: The data relating to real estate on this web site comes in part from the MLS® Reciprocity program of the Real Estate Board of Greater Vancouver or the Fraser Valley Real Estate Board. Real estate listings held by participating real estate firms are marked with the MLS® Reciprocity logo and detailed information about the listing includes the name of the listing agent. This representation is based in whole or part on data generated by the Real Estate Board of Greater Vancouver or the Fraser Valley Real Estate Board which assumes no responsibility for its accuracy. The materials contained on this page may not be reproduced without the express written consent of the Real Estate Board of Greater Vancouver or the Fraser Valley Real Estate Board.
The trademarks REALTOR®, REALTORS® and the REALTOR® logo are controlled by The Canadian Real Estate Association (CREA) and identify real estate professionals who are members of CREA. The trademarks MLS®, Multiple Listing Service® and the associated logos are owned by CREA and identify the quality of services provided by real estate professionals who are members of CREA.


