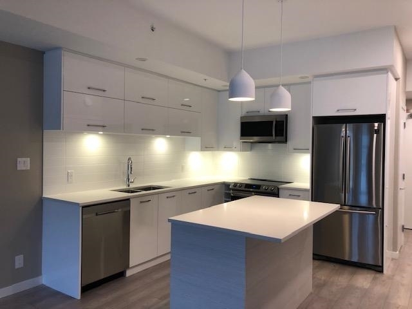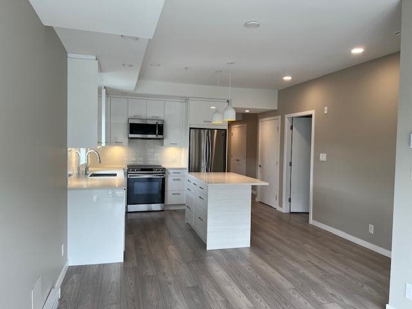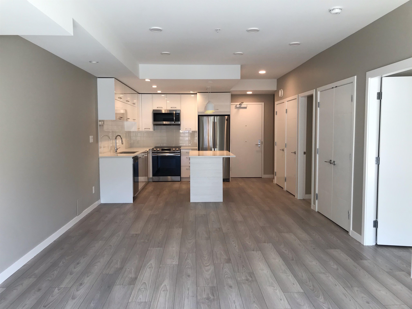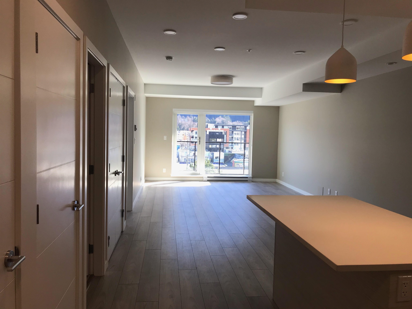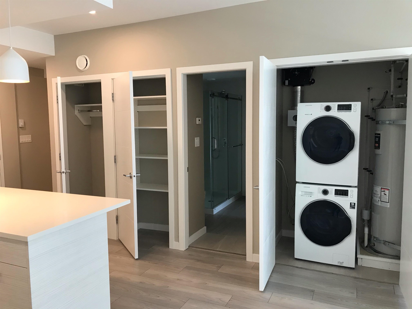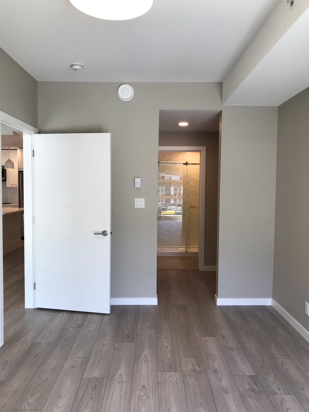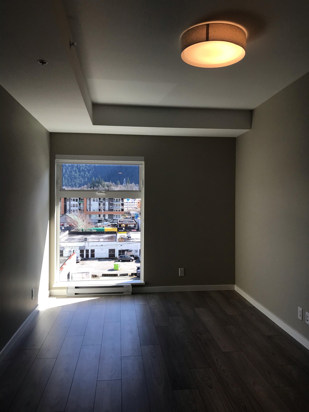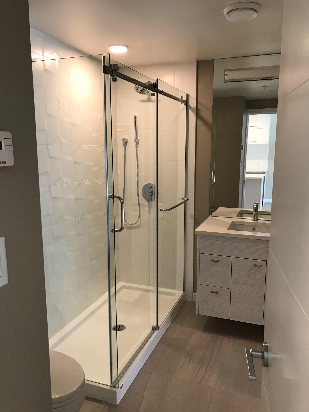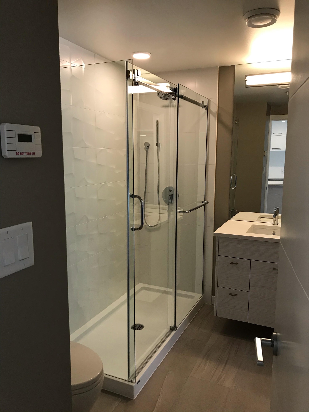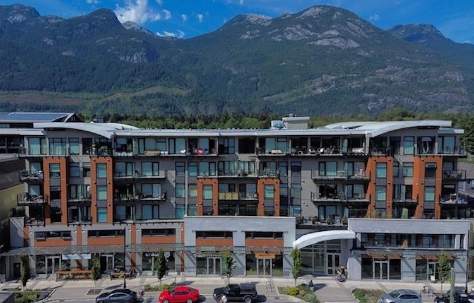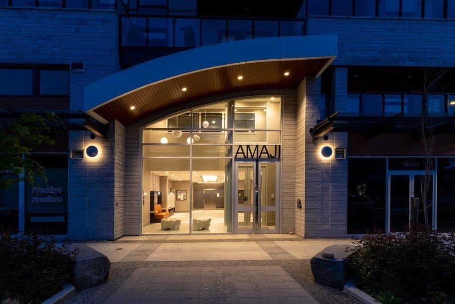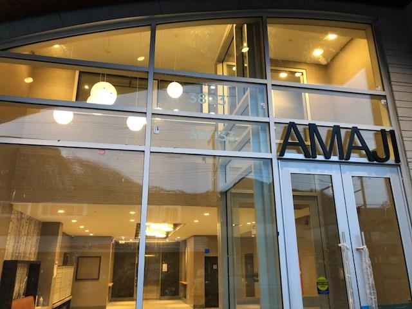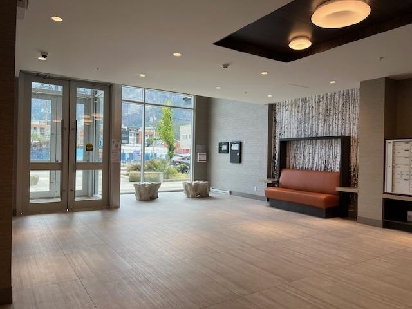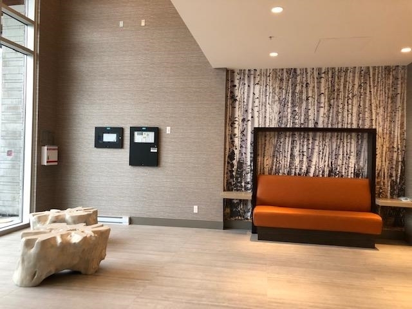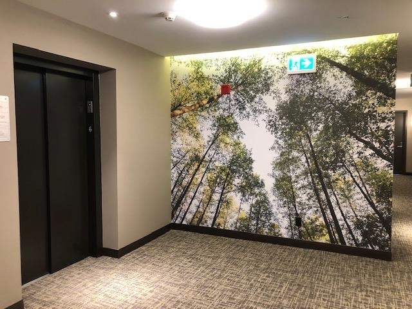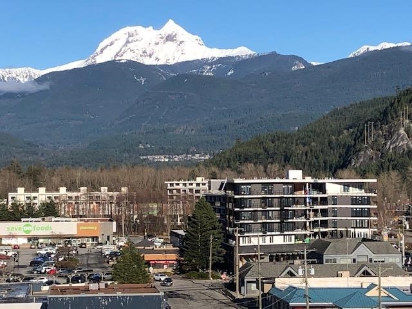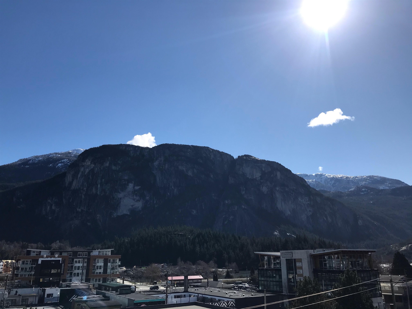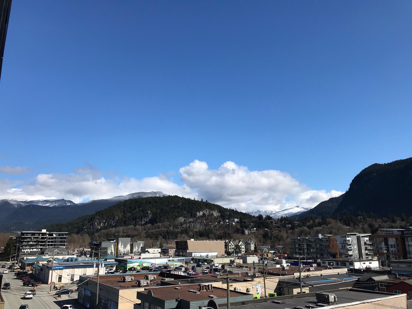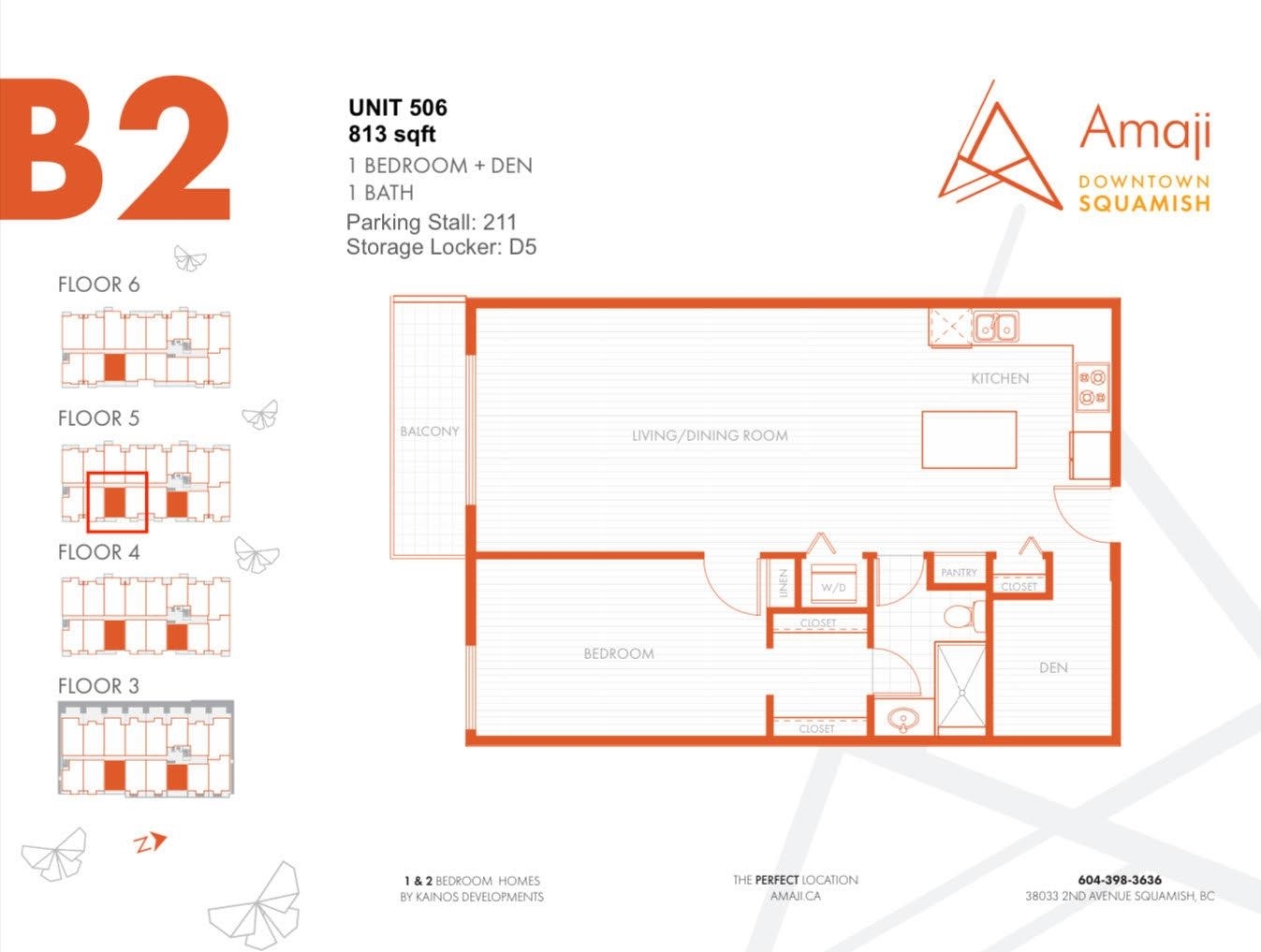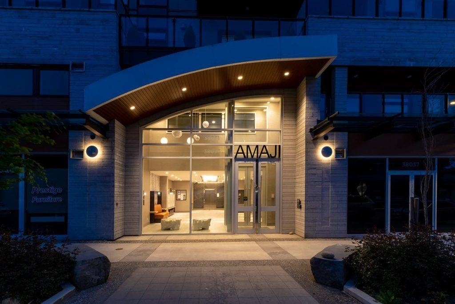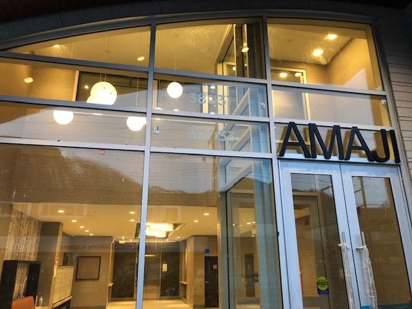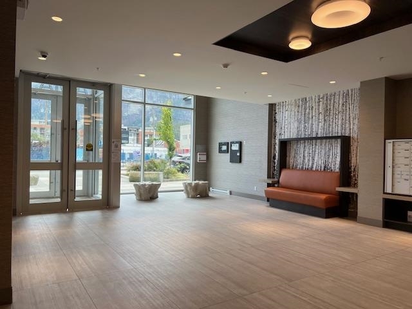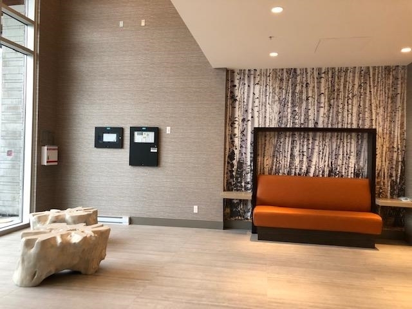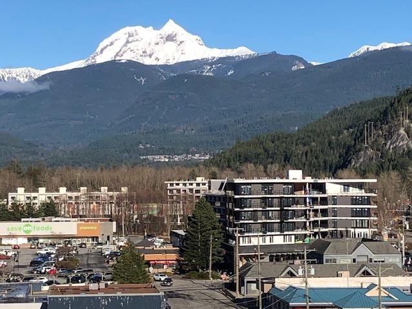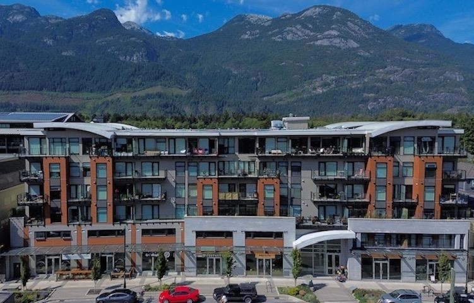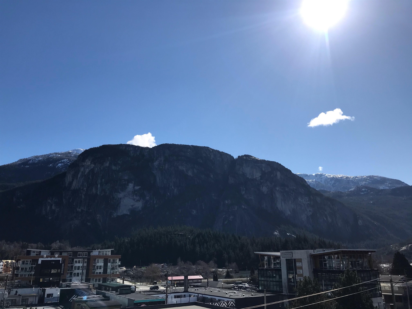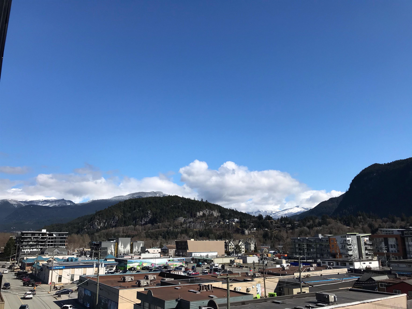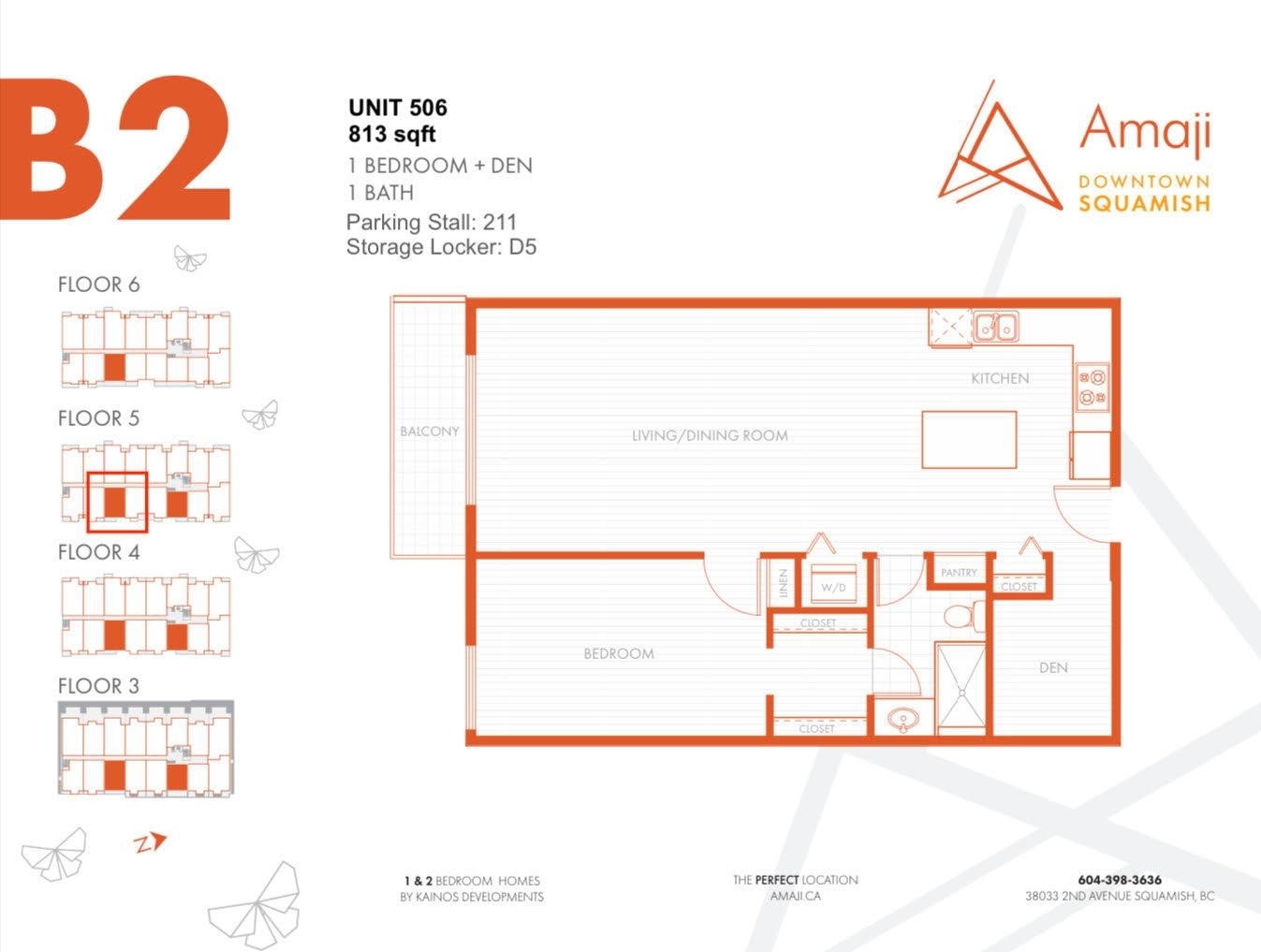506 38033 SECOND AVENUE,Squamish $710,000.00
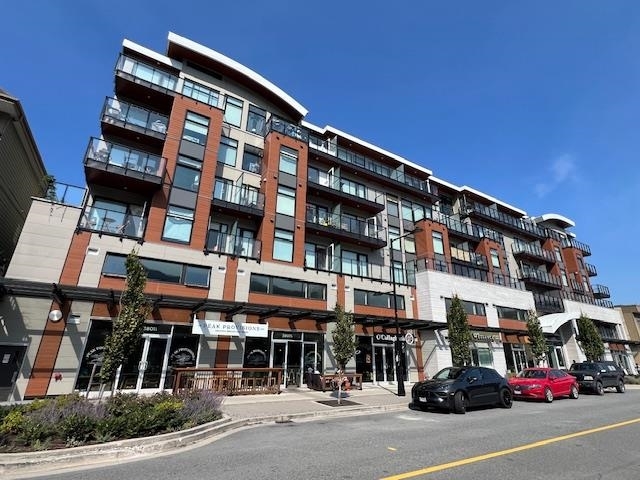
MLS® |
R2978732 | |||
| Subarea: | Downtown SQ | |||
| Age: | 5 | |||
| Basement: | 0 | |||
| Maintainence: | $ 334.39 | |||
| Bedrooms : | 1 | |||
| Bathrooms : | 1 | |||
| LotSize: | 0 sqft. | |||
| Floor Area: | 813 sq.ft. | |||
| Taxes: | $2,403 in 2024 | |||
|
||||
Description:
Squamish's Amaji in Downtown Squamish. Large, bright and very well appointed unprecedented luxury 813 sqft, 1 bdrm + den 1 bath suite with gorgeous expansive views of downtown and the Chief. The Amaji is the perfect community, where work-play and life balance becomes a reality, with everything so close from home including, shops, healthcare, cafes and Squamish's world class trails. With the mountains as your work backdrop and skiing within 45 minutes, you'll never want to leave this community. Includes 1 parking stall and 1 storage locker. 5-10 warranty still in effect. Call Shaun now for further information and to schedule a time to view.Squamish's Amaji in Downtown Squamish. Large, bright and very well appointed unprecedented luxury 813 sqft, 1 bdrm + den 1 bath suite with gorgeous expansive views of downtown and the Chief. The Amaji is the perfect community, where work-play and life balance becomes a reality, with everything so close from home including, shops, healthcare, cafes and Squamish's world class trails. With the mountains as your work backdrop and skiing within 45 minutes, you'll never want to leave this community. Includes 1 parking stall and 1 storage locker. 5-10 warranty still in effect. Call Shaun now for further information and to schedule a time to view.
Central Location,Lane Access,Marina Nearby,Recreation Nearby,Shopping Nearby
Listed by: Angell Hasman & Associates Realty Ltd.
Disclaimer: The data relating to real estate on this web site comes in part from the MLS® Reciprocity program of the Real Estate Board of Greater Vancouver or the Fraser Valley Real Estate Board. Real estate listings held by participating real estate firms are marked with the MLS® Reciprocity logo and detailed information about the listing includes the name of the listing agent. This representation is based in whole or part on data generated by the Real Estate Board of Greater Vancouver or the Fraser Valley Real Estate Board which assumes no responsibility for its accuracy. The materials contained on this page may not be reproduced without the express written consent of the Real Estate Board of Greater Vancouver or the Fraser Valley Real Estate Board.
The trademarks REALTOR®, REALTORS® and the REALTOR® logo are controlled by The Canadian Real Estate Association (CREA) and identify real estate professionals who are members of CREA. The trademarks MLS®, Multiple Listing Service® and the associated logos are owned by CREA and identify the quality of services provided by real estate professionals who are members of CREA.


