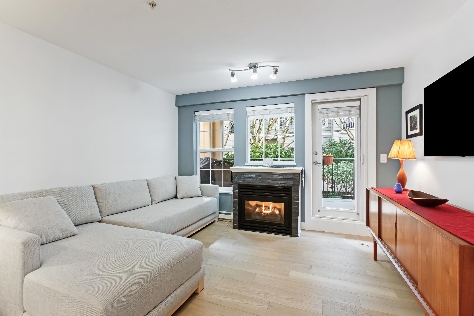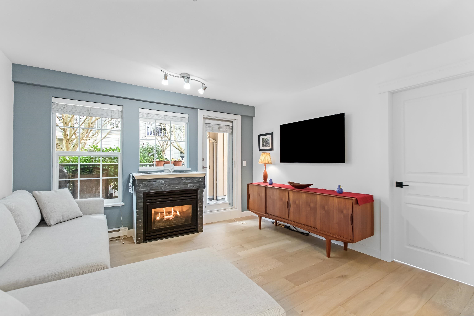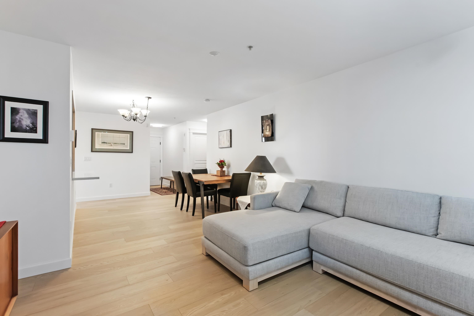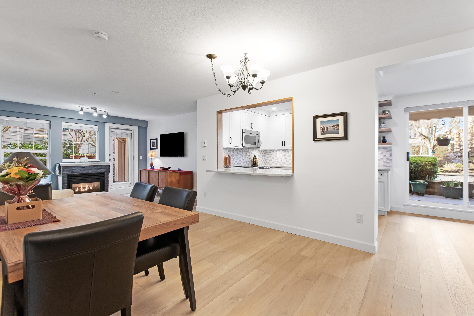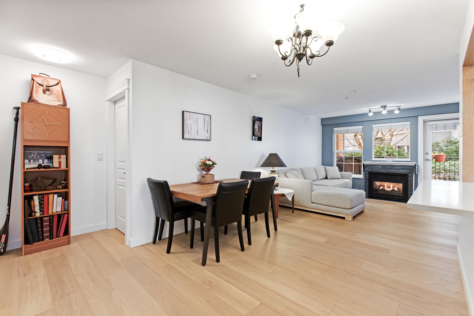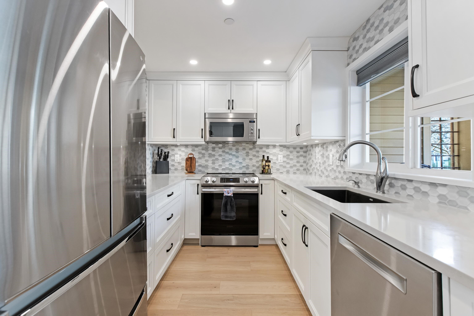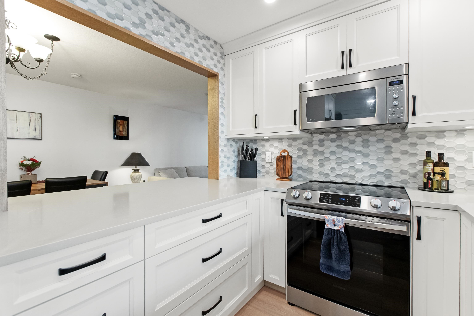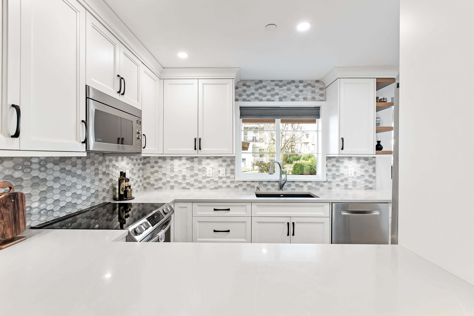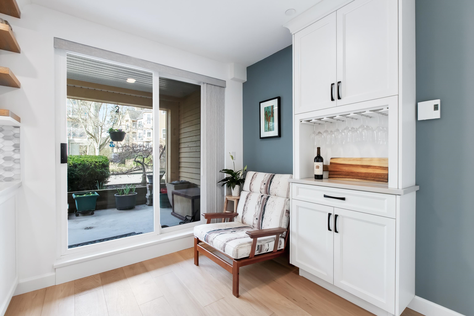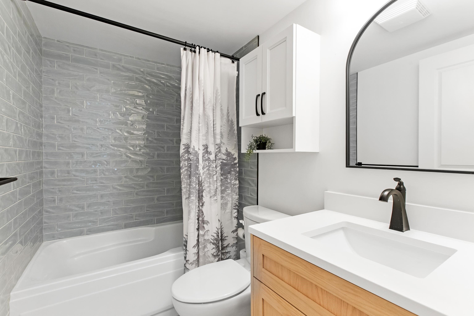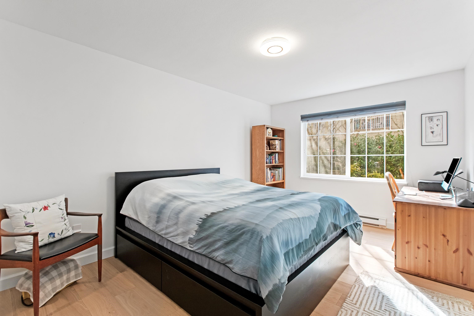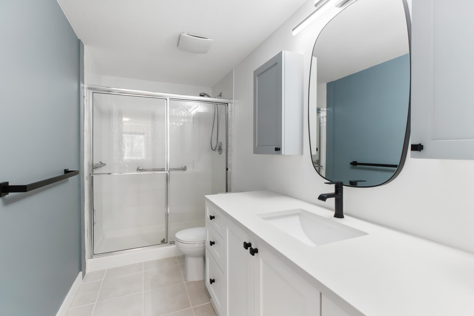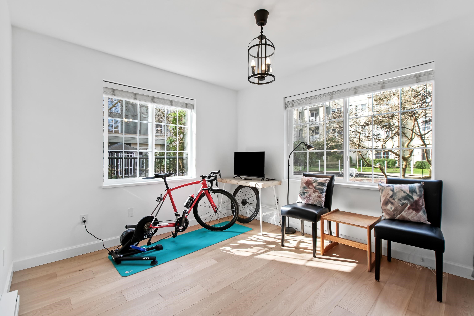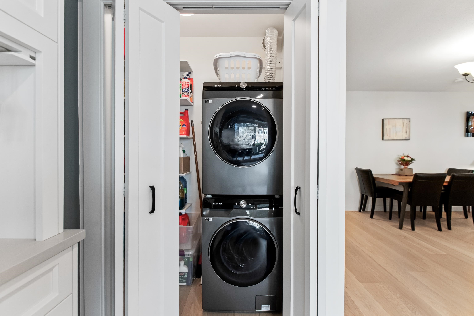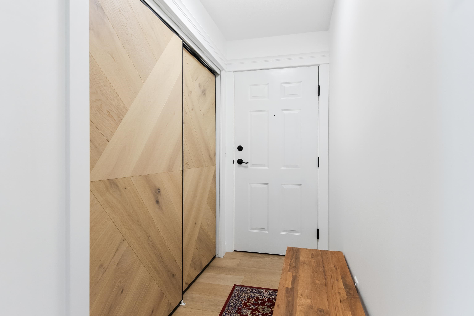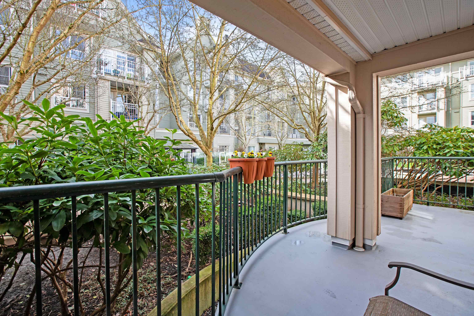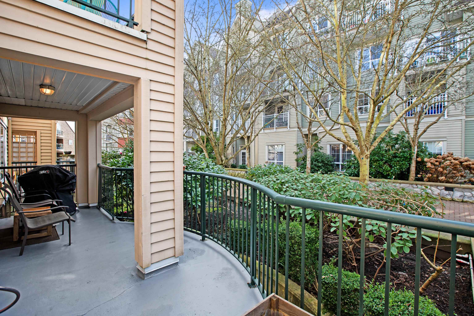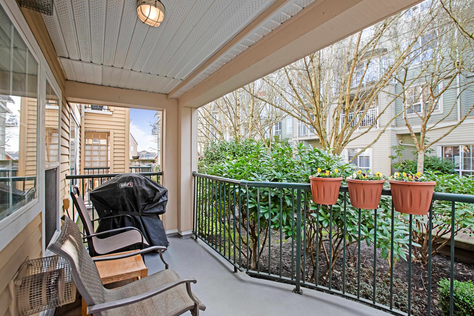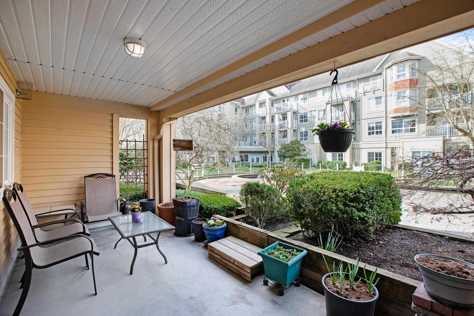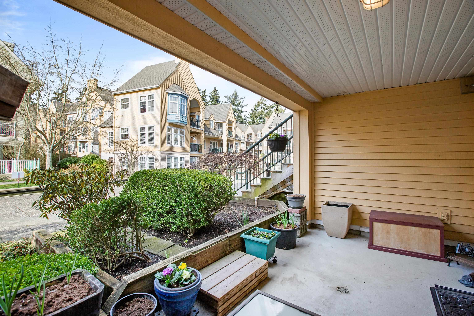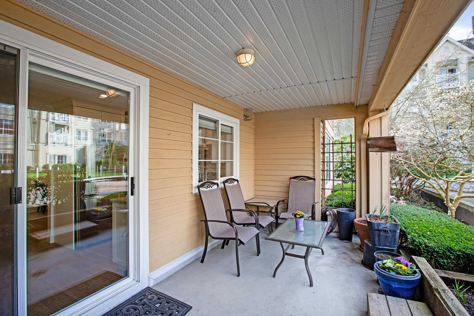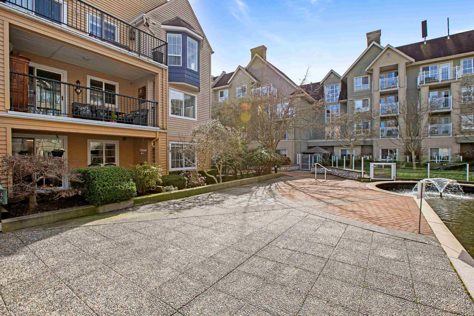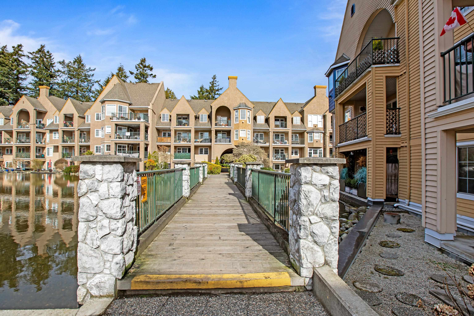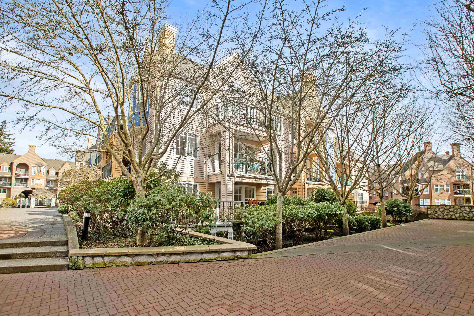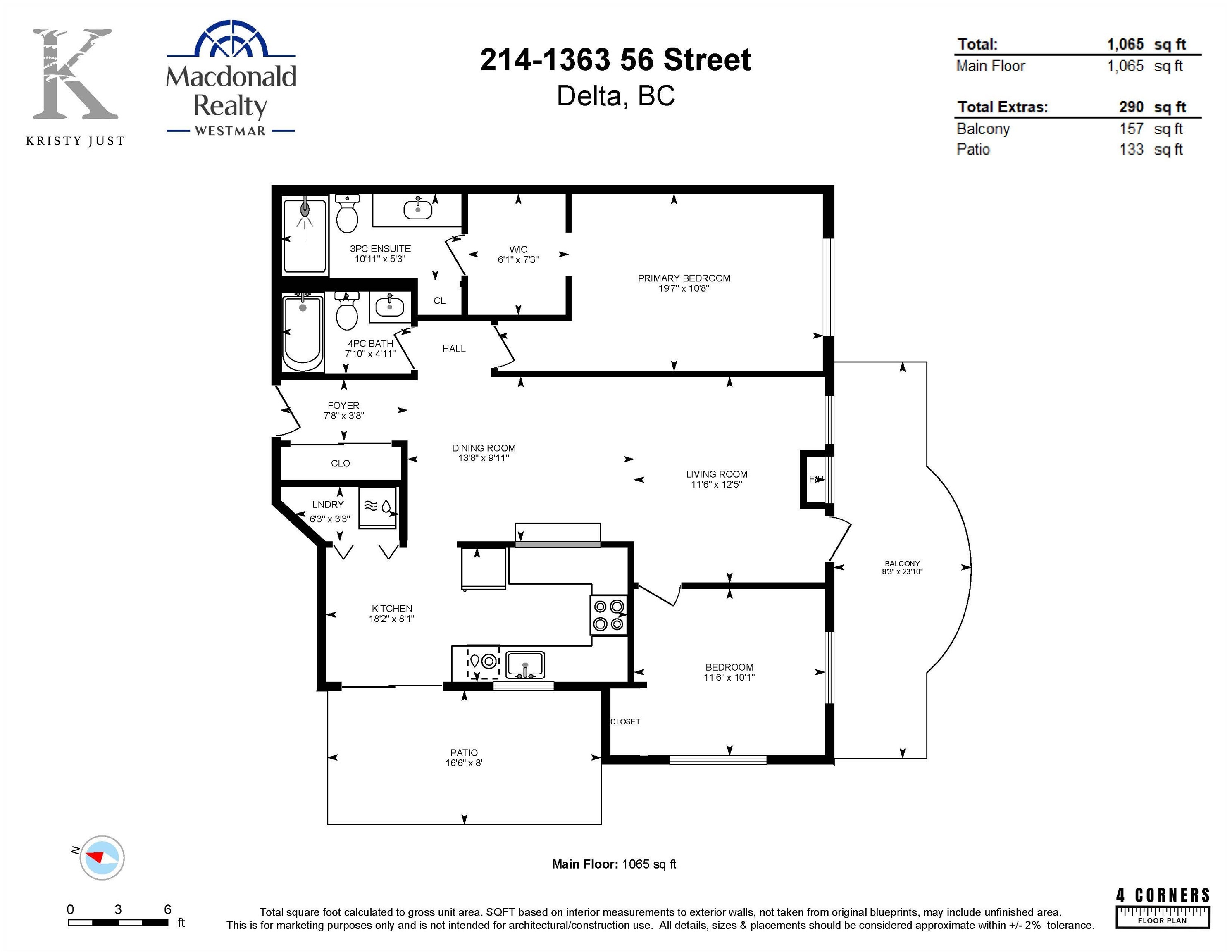214 1363 56 STREET,Tsawwassen $739,900.00
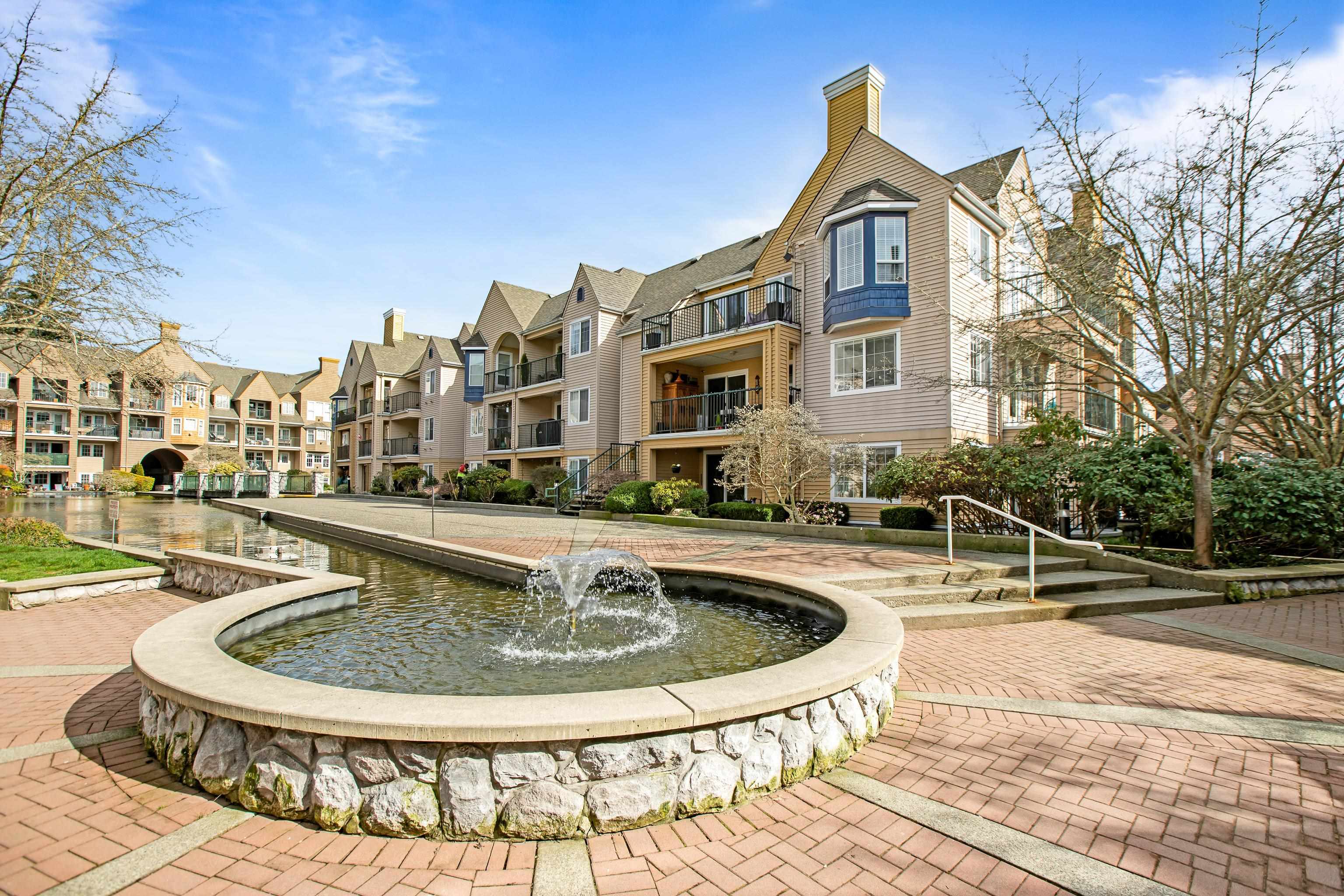
MLS® |
R2978723 | |||
| Subarea: | Cliff Drive | |||
| Age: | 28 | |||
| Basement: | 0 | |||
| Maintainence: | $ 537.67 | |||
| Bedrooms : | 2 | |||
| Bathrooms : | 2 | |||
| LotSize: | 0 sqft. | |||
| Floor Area: | 1,034 sq.ft. | |||
| Taxes: | $2,360 in 2024 | |||
|
||||
Description:
Fully renovated ground level 2 bedroom condo at fabulous Windsor Woods! Beautifully renovated throughout, using only high end finishings including engineered hardwood flooring, quartz countertops, stainless steel appliances and more. Extra large master bedroom with walkthrough closet and spacious ensuite bathroom. Corner unit with two outdoor spaces - a large balcony plus a walk out patio overlooking the courtyard and fountains, with own private entrance. Two parking stalls and an extra large storage locker PLUS in-suite storage. Fantastic location, just steps away from Tsawwassen shops and restaurants. OPEN HOUSES: Sat Mar 22 and Sun Mar 23, from 2-4pm.Fully renovated ground level 2 bedroom condo at fabulous Windsor Woods! Beautifully renovated throughout, using only high end finishings including engineered hardwood flooring, quartz countertops, stainless steel appliances and more. Extra large master bedroom with walkthrough closet and spacious ensuite bathroom. Corner unit with two outdoor spaces - a large balcony plus a walk out patio overlooking the courtyard and fountains, with own private entrance. Two parking stalls and an extra large storage locker PLUS in-suite storage. Fantastic location, just steps away from Tsawwassen shops and restaurants. OPEN HOUSES: Sat Mar 22 and Sun Mar 23, from 2-4pm.
Central Location,Golf Course Nearby,Recreation Nearby,Shopping Nearby
Listed by: Macdonald Realty Westmar
Disclaimer: The data relating to real estate on this web site comes in part from the MLS® Reciprocity program of the Real Estate Board of Greater Vancouver or the Fraser Valley Real Estate Board. Real estate listings held by participating real estate firms are marked with the MLS® Reciprocity logo and detailed information about the listing includes the name of the listing agent. This representation is based in whole or part on data generated by the Real Estate Board of Greater Vancouver or the Fraser Valley Real Estate Board which assumes no responsibility for its accuracy. The materials contained on this page may not be reproduced without the express written consent of the Real Estate Board of Greater Vancouver or the Fraser Valley Real Estate Board.
The trademarks REALTOR®, REALTORS® and the REALTOR® logo are controlled by The Canadian Real Estate Association (CREA) and identify real estate professionals who are members of CREA. The trademarks MLS®, Multiple Listing Service® and the associated logos are owned by CREA and identify the quality of services provided by real estate professionals who are members of CREA.


