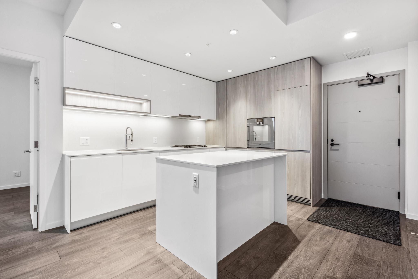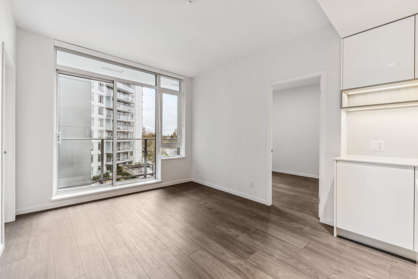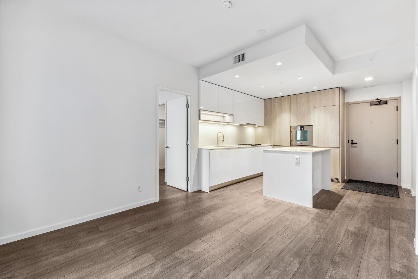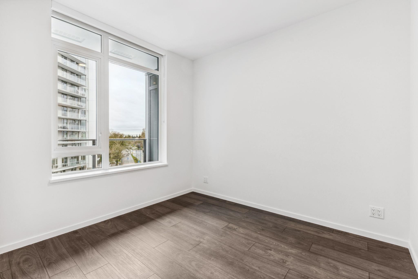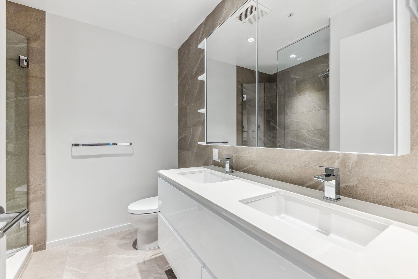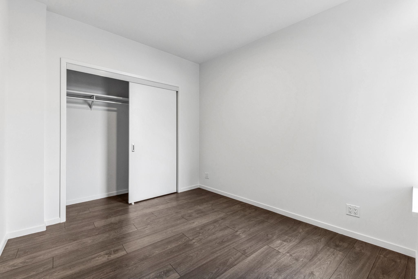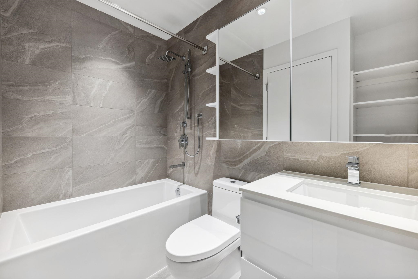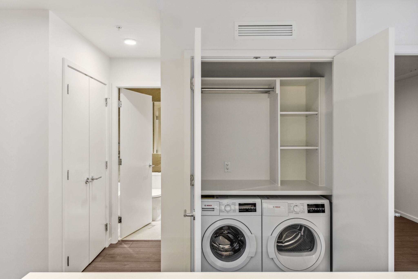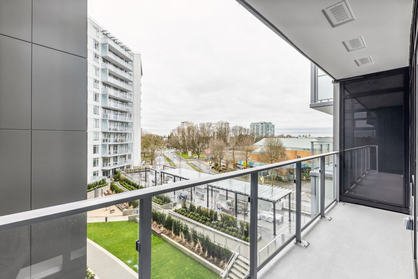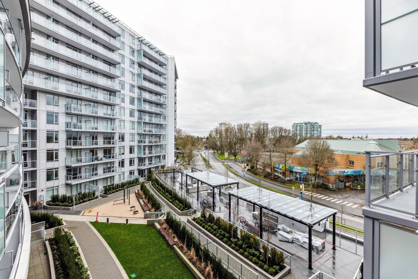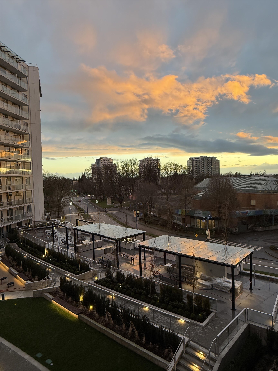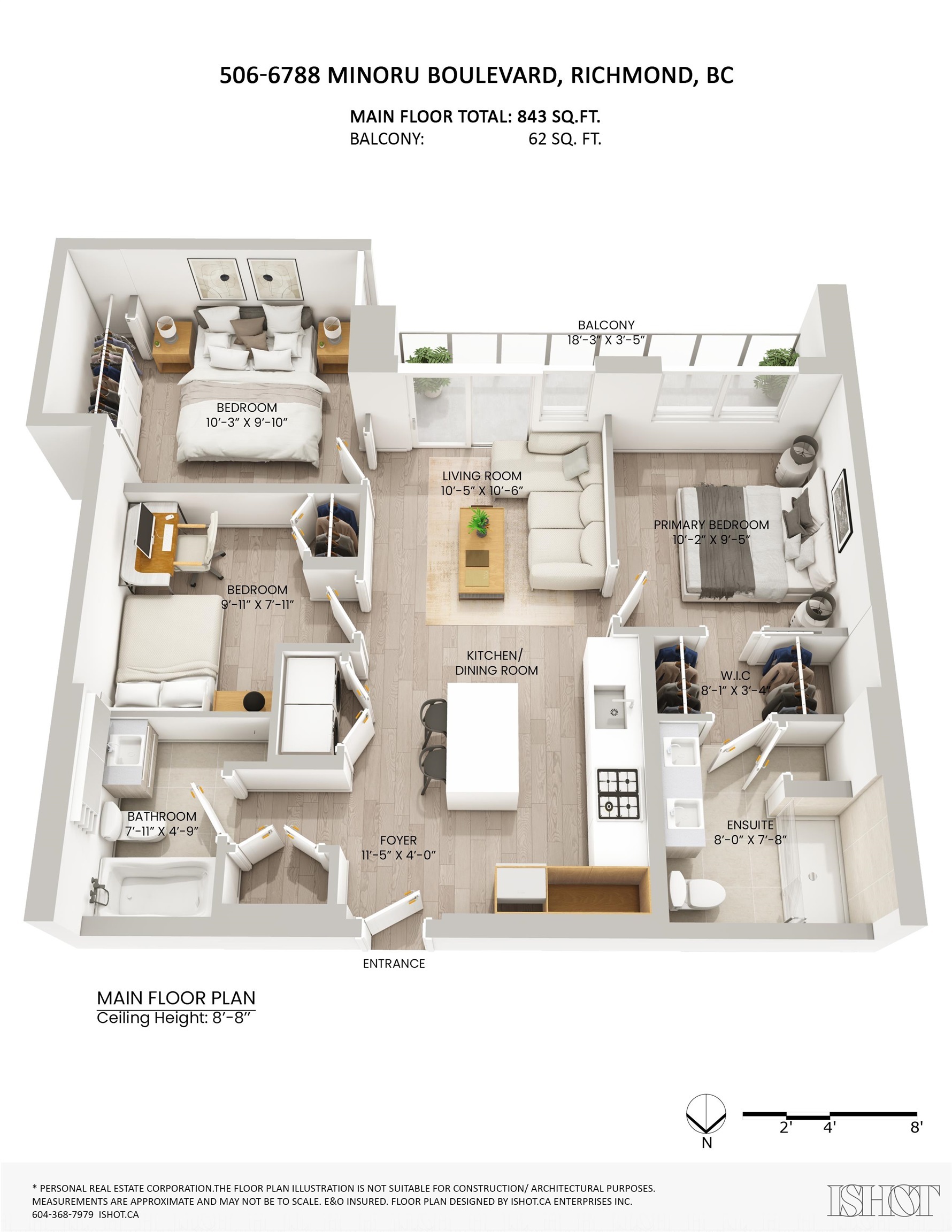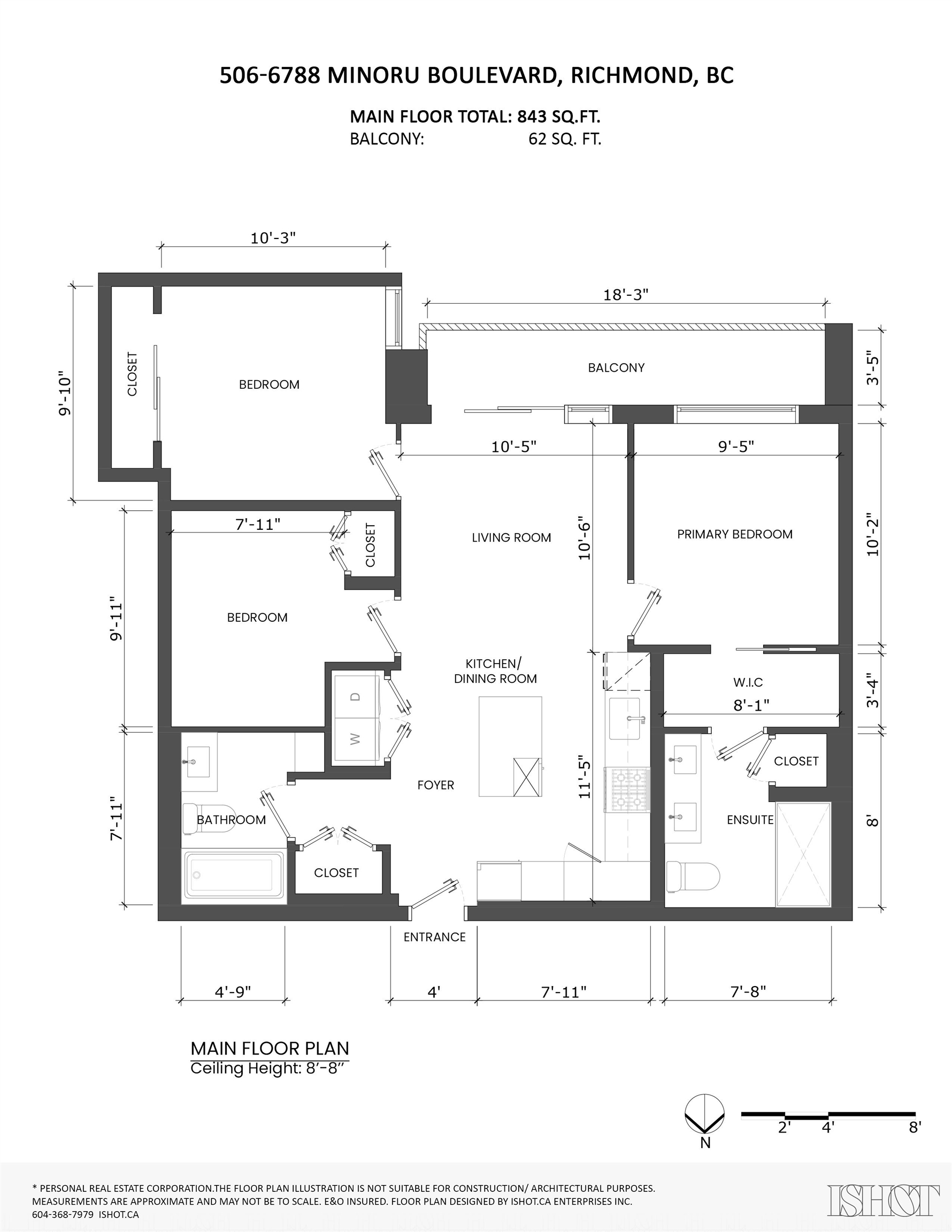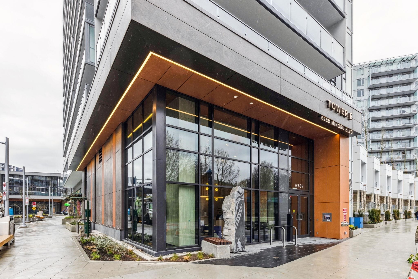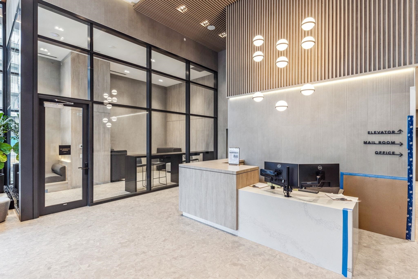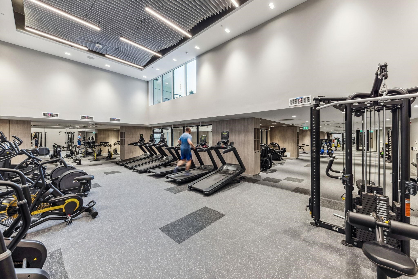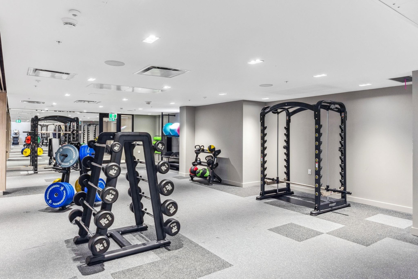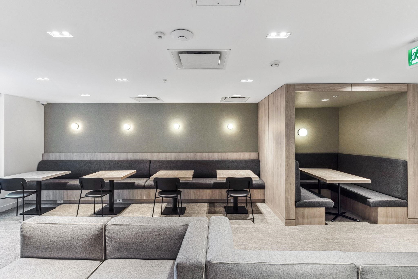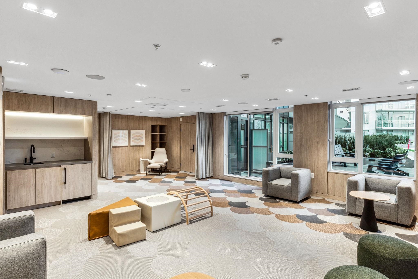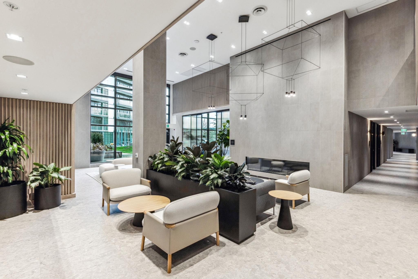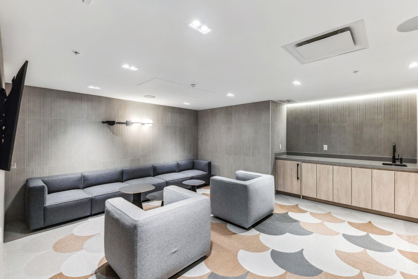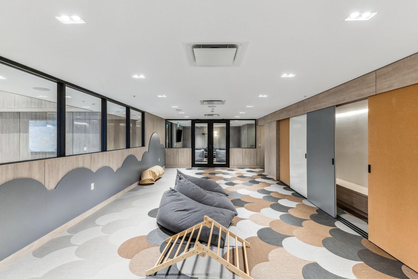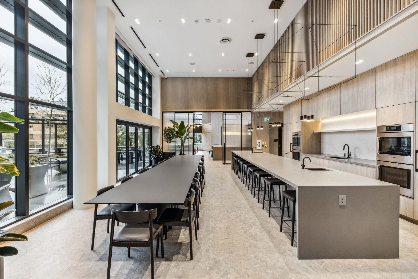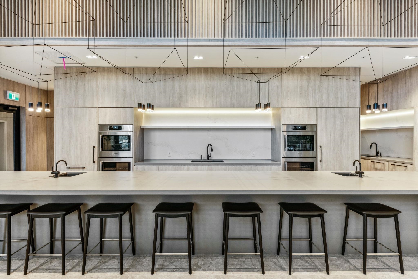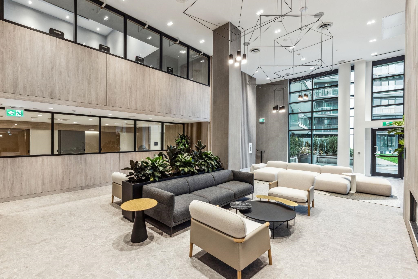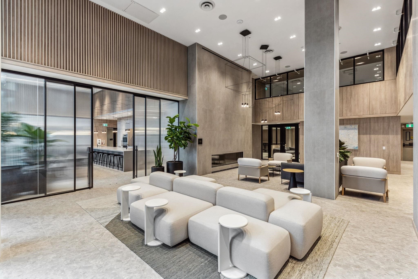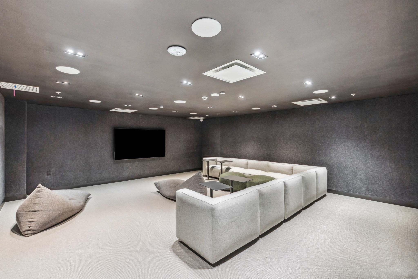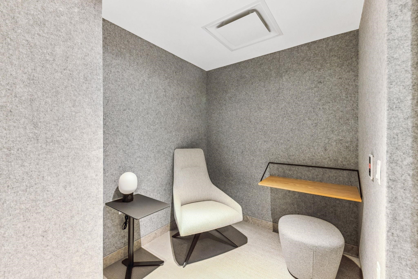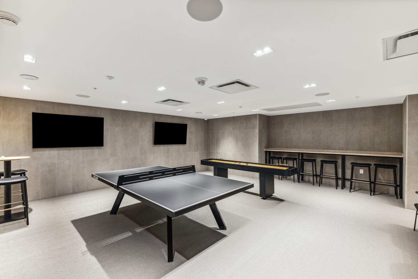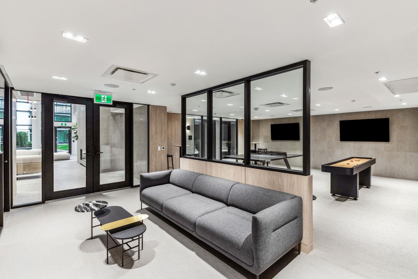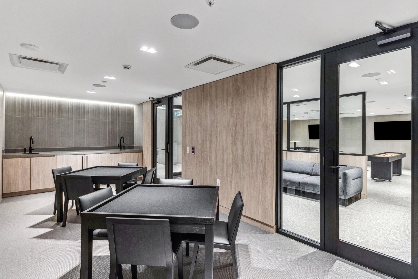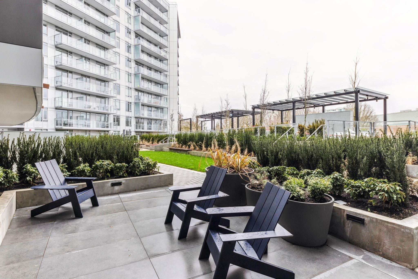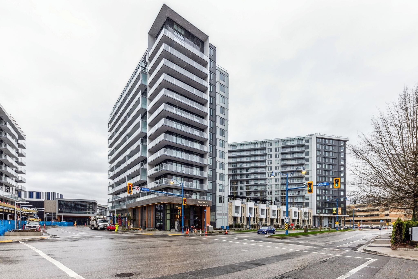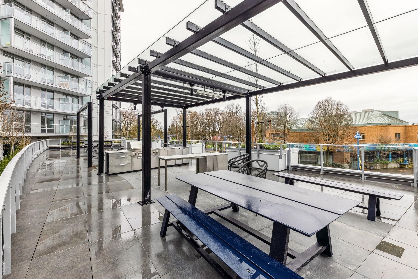506 6788 MINORU BOULEVARD,Richmond $1,098,000.00
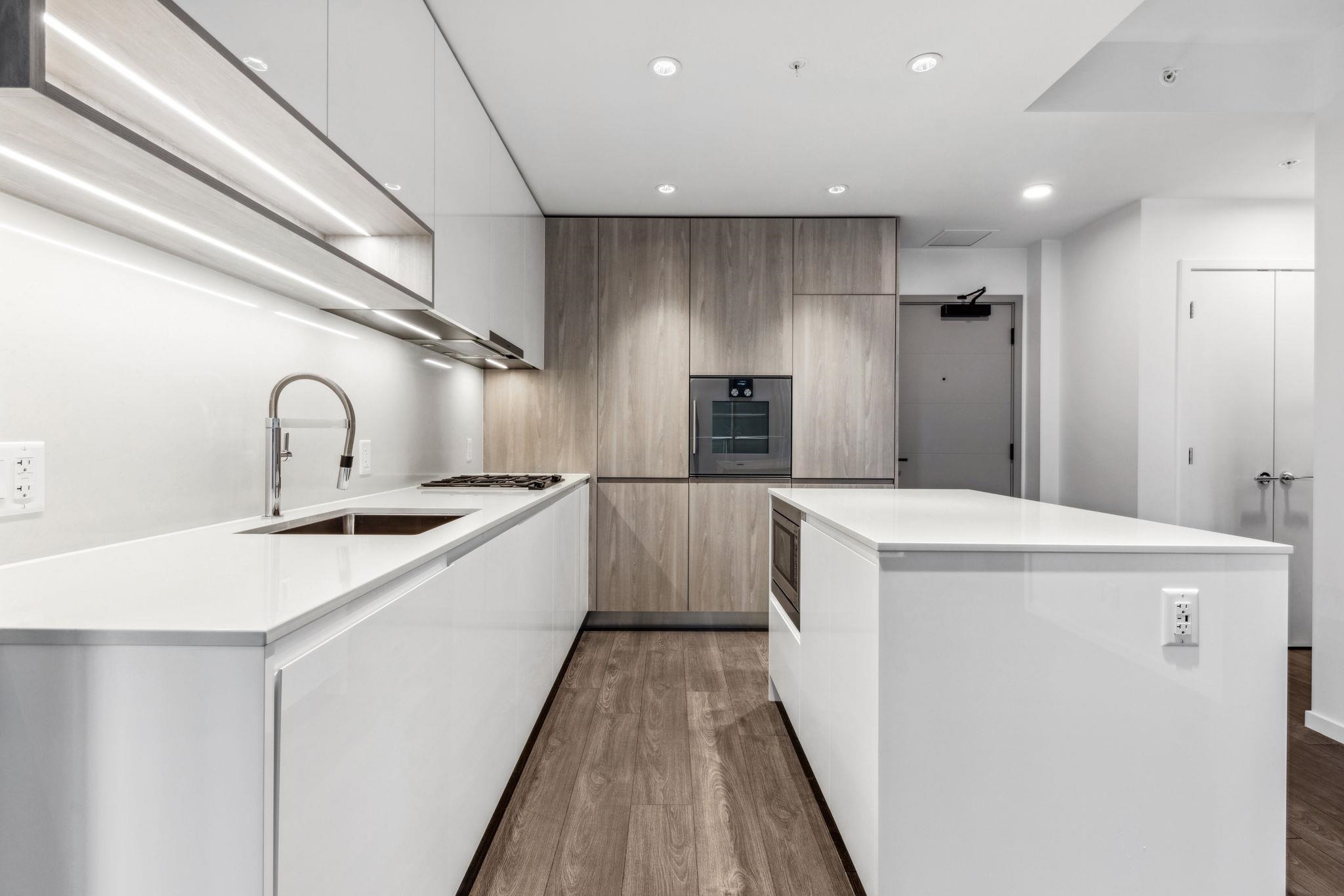
MLS® |
R2978587 | |||
| Subarea: | Brighouse | |||
| Age: | NA | |||
| Basement: | 0 | |||
| Maintainence: | NA | |||
| Bedrooms : | 3 | |||
| Bathrooms : | 2 | |||
| LotSize: | 0 sqft. | |||
| Floor Area: | 843 sq.ft. | |||
| Taxes: | $0 in 2024 | |||
|
||||
Description:
Welcome to CF Richmond Centre - A 27 acre master planned community with world class homes & amenities. Your AC 3-bdrm home offers open floorplan, overheight ceilings & a balcony to enjoy the beautiful sunsets. Dream kitchen feat European cabinetry, kitchen island with ample counter space & a seamlessly integrated chef-style wall oven & gas cooktop by Gaggenau- the globally renowned leader in luxury kitchen appl. Other feat. incl porcelain tiled walls in baths, double vanity & shower in the ensuite & a side-by-side laundry with built in shelving & hanging rod. Exclusive access to 73,000 SF of private amen space: Fitness facility, children's play area, family lounge, music rooms, theatre, work stations, games room - incl mahjong room, pet area & much more. 1 EV Pkg & GST incl.Welcome to CF Richmond Centre - A 27 acre master planned community with world class homes & amenities. Your AC 3-bdrm home offers open floorplan, overheight ceilings & a balcony to enjoy the beautiful sunsets. Dream kitchen feat European cabinetry, kitchen island with ample counter space & a seamlessly integrated chef-style wall oven & gas cooktop by Gaggenau- the globally renowned leader in luxury kitchen appl. Other feat. incl porcelain tiled walls in baths, double vanity & shower in the ensuite & a side-by-side laundry with built in shelving & hanging rod. Exclusive access to 73,000 SF of private amen space: Fitness facility, children's play area, family lounge, music rooms, theatre, work stations, games room - incl mahjong room, pet area & much more. 1 EV Pkg & GST incl.
Central Location,Golf Course Nearby,Recreation Nearby,Shopping Nearby
Listed by: Rennie & Associates Realty Ltd.
Disclaimer: The data relating to real estate on this web site comes in part from the MLS® Reciprocity program of the Real Estate Board of Greater Vancouver or the Fraser Valley Real Estate Board. Real estate listings held by participating real estate firms are marked with the MLS® Reciprocity logo and detailed information about the listing includes the name of the listing agent. This representation is based in whole or part on data generated by the Real Estate Board of Greater Vancouver or the Fraser Valley Real Estate Board which assumes no responsibility for its accuracy. The materials contained on this page may not be reproduced without the express written consent of the Real Estate Board of Greater Vancouver or the Fraser Valley Real Estate Board.
The trademarks REALTOR®, REALTORS® and the REALTOR® logo are controlled by The Canadian Real Estate Association (CREA) and identify real estate professionals who are members of CREA. The trademarks MLS®, Multiple Listing Service® and the associated logos are owned by CREA and identify the quality of services provided by real estate professionals who are members of CREA.


