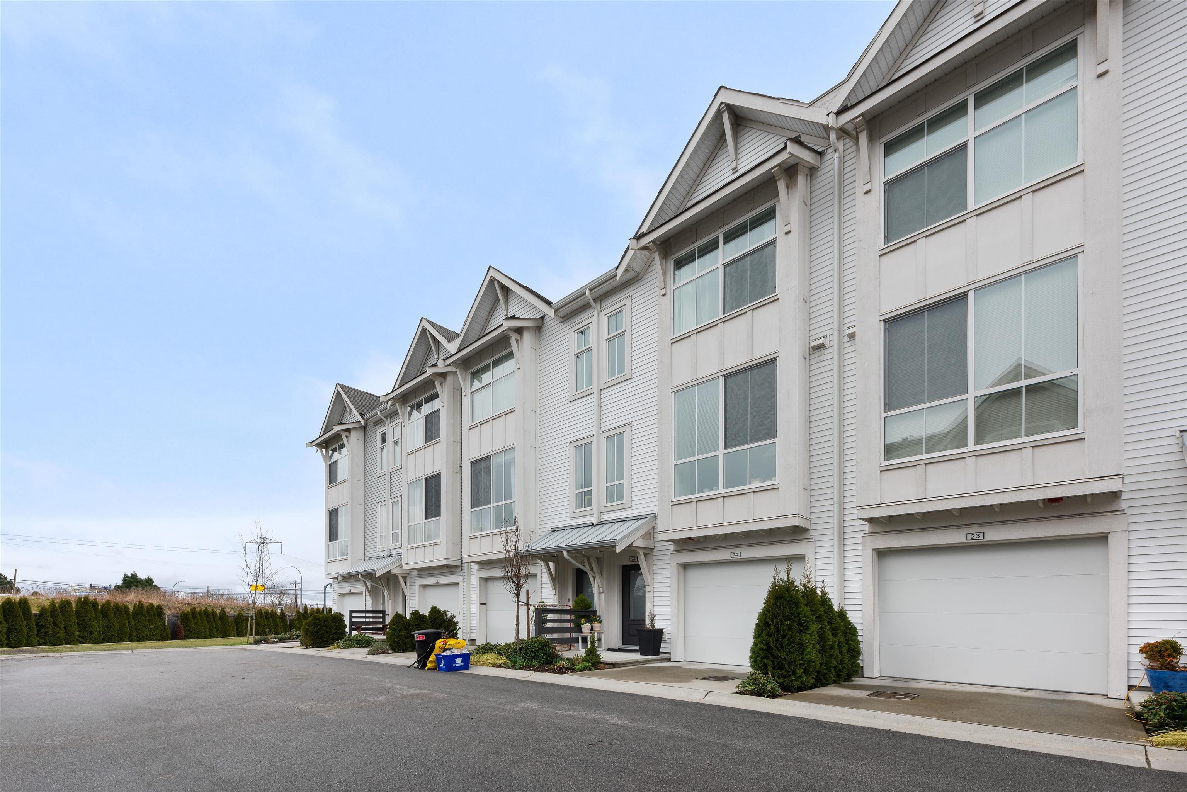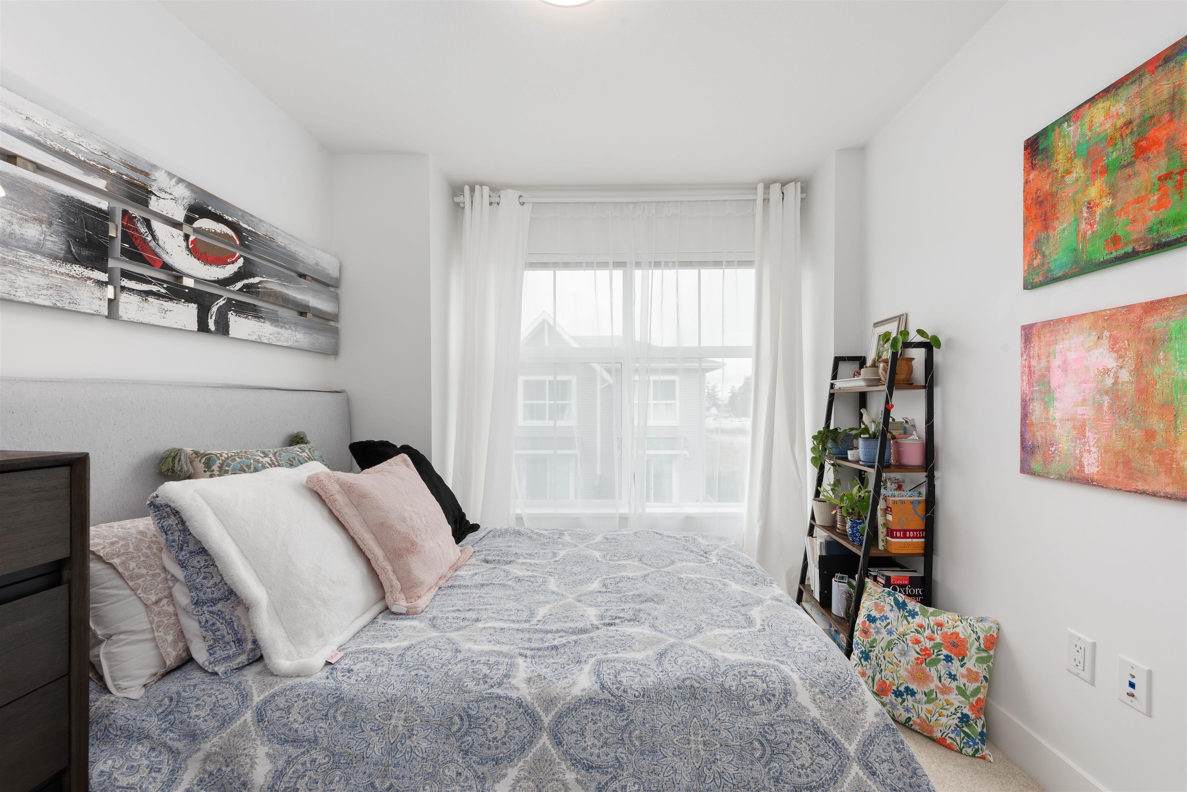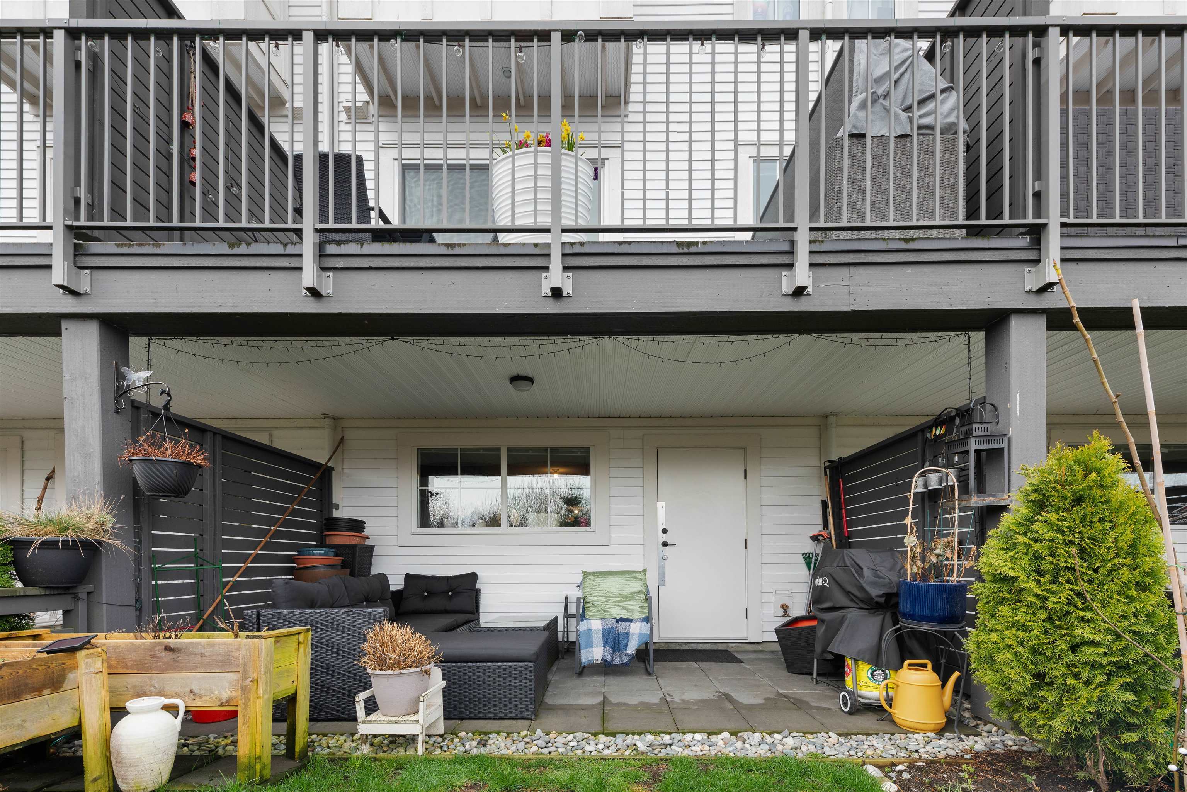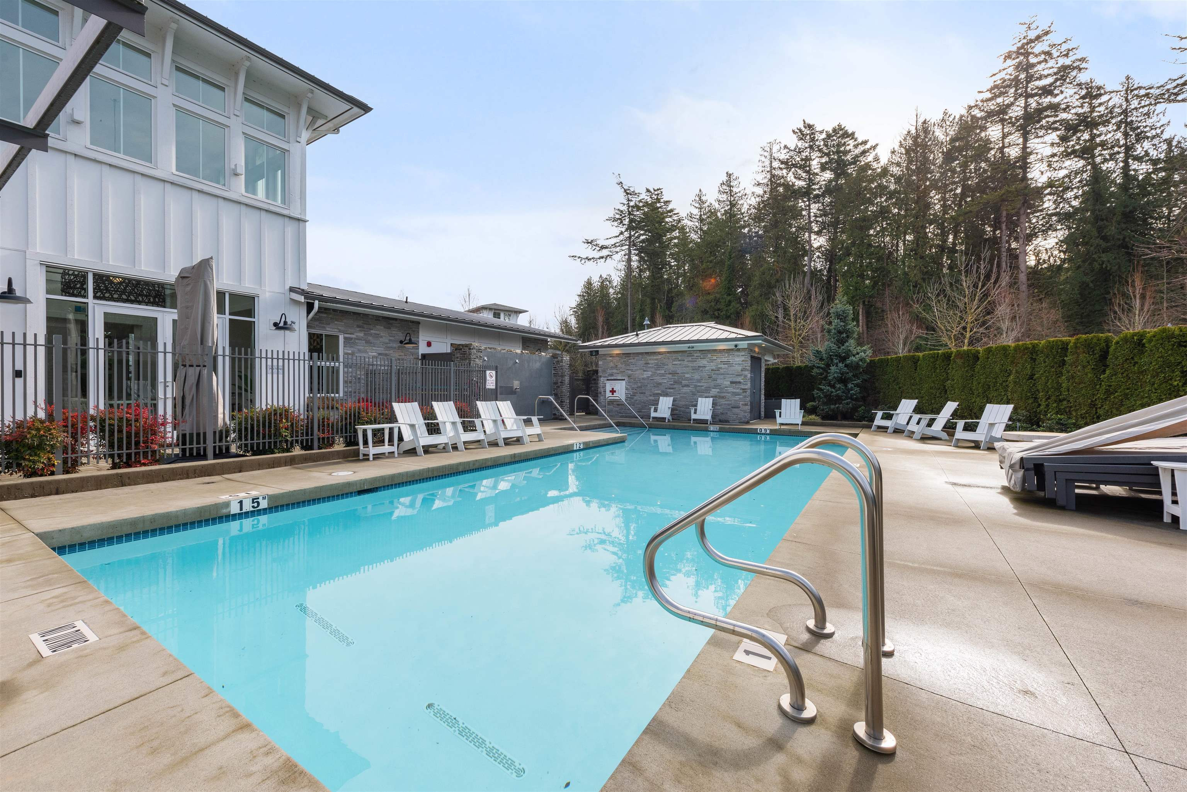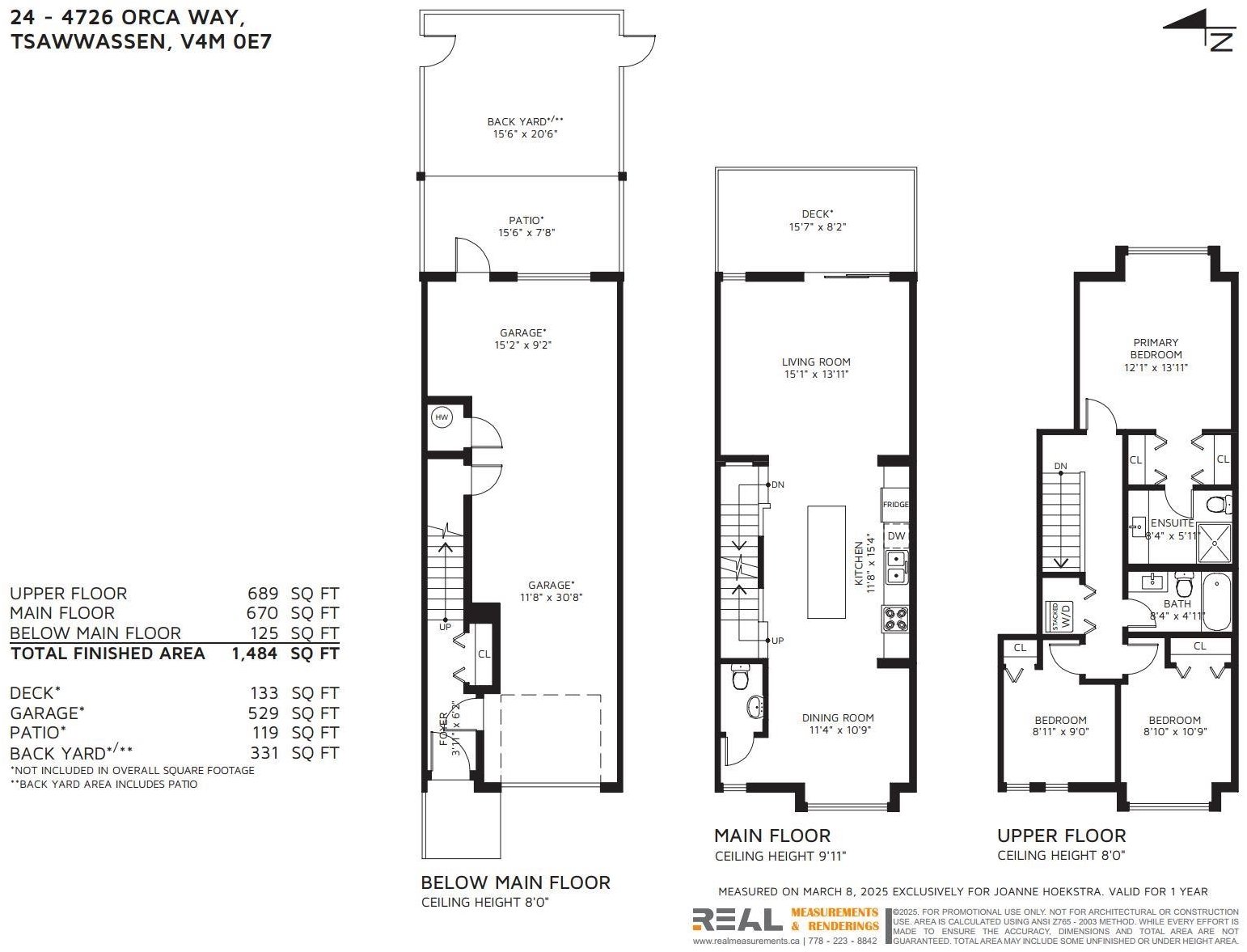24 4726 ORCA WAY,Tsawwassen $899,000.00

MLS® |
R2977534 | |||
| Subarea: | Tsawwassen North | |||
| Age: | 3 | |||
| Basement: | 0 | |||
| Maintainence: | $ 362.82 | |||
| Bedrooms : | 3 | |||
| Bathrooms : | 3 | |||
| LotSize: | 0 sqft. | |||
| Floor Area: | 1,484 sq.ft. | |||
| Taxes: | $3,270 in 2024 | |||
|
||||
Description:
Bright & serene 3-bed home in Seaside West II. Welcome to coastal living at its finest! Tucked away on a quiet dead-end street, this home is steps from the Seaside park and backs onto the lush greenbelt--ideal for birdwatching, it's a nature lover's dream! Inside you'll find the kitchen at the heart of the home, with 10' ceilings on the main floor, an extra large living area, and seamless access to your private patio. The top-floor offers peek-a-boo ocean views and the perfect spot to unwind. Upgraded with built-in California Closets throughout, including extra storage in the finished garage. Includes use of the Seaside Clubhouse with well equipped fitness center, outdoor pool, games room and social areas. Convenient location to top-rated schools, Tsawwassen Mills and Ocean-side trails.
Cul-de-Sac,Golf Course Nearby,Private Yard,Recreation Nearby,Shopping Nearby
Listed by: Rennie & Associates Realty Ltd.
Disclaimer: The data relating to real estate on this web site comes in part from the MLS® Reciprocity program of the Real Estate Board of Greater Vancouver or the Fraser Valley Real Estate Board. Real estate listings held by participating real estate firms are marked with the MLS® Reciprocity logo and detailed information about the listing includes the name of the listing agent. This representation is based in whole or part on data generated by the Real Estate Board of Greater Vancouver or the Fraser Valley Real Estate Board which assumes no responsibility for its accuracy. The materials contained on this page may not be reproduced without the express written consent of the Real Estate Board of Greater Vancouver or the Fraser Valley Real Estate Board.
The trademarks REALTOR®, REALTORS® and the REALTOR® logo are controlled by The Canadian Real Estate Association (CREA) and identify real estate professionals who are members of CREA. The trademarks MLS®, Multiple Listing Service® and the associated logos are owned by CREA and identify the quality of services provided by real estate professionals who are members of CREA.


