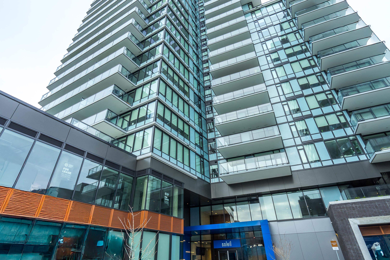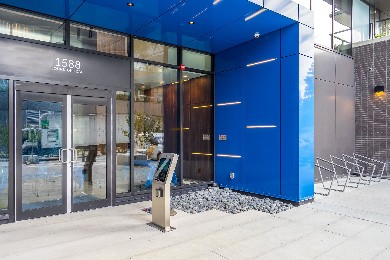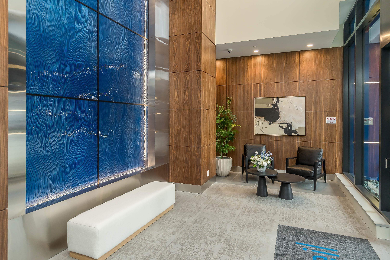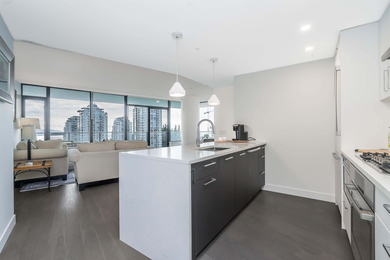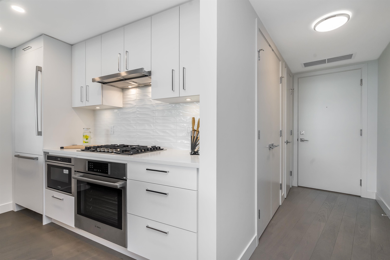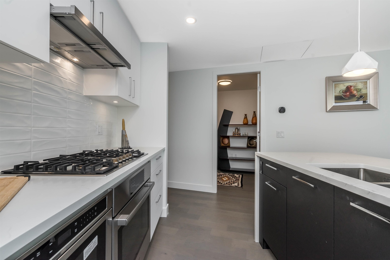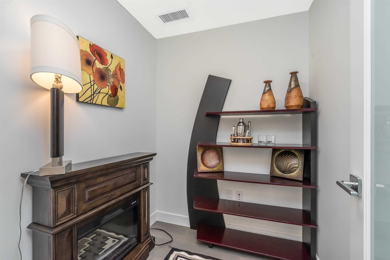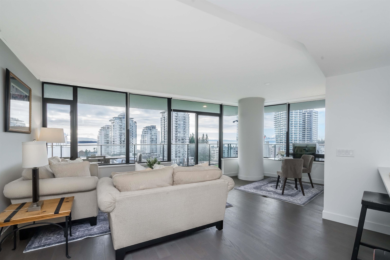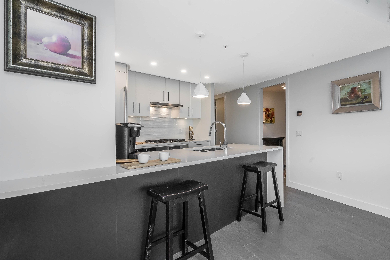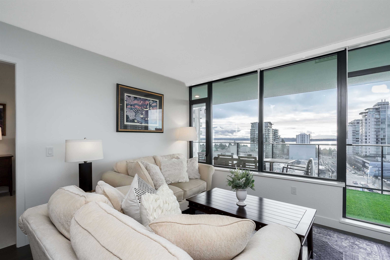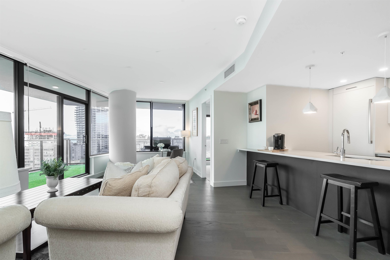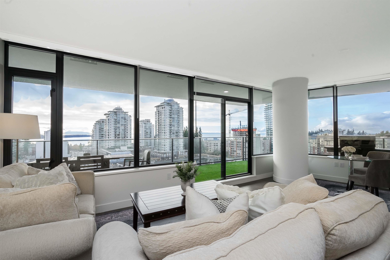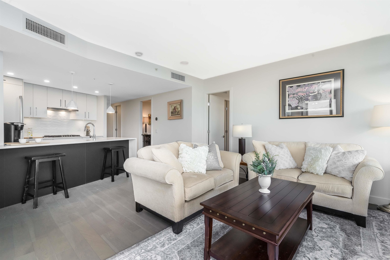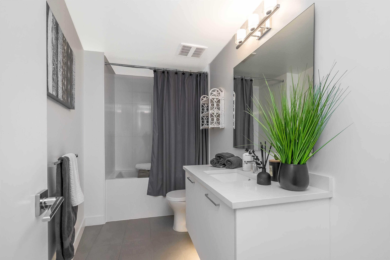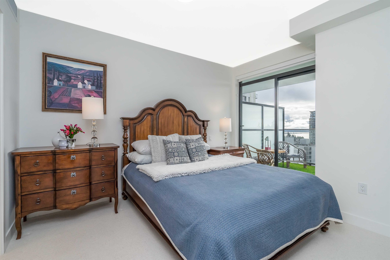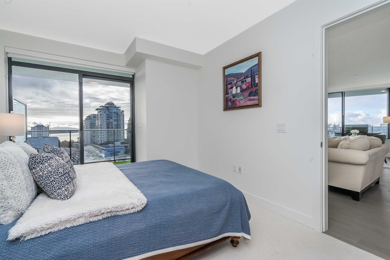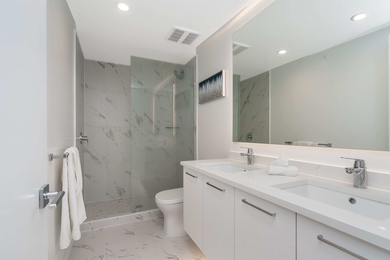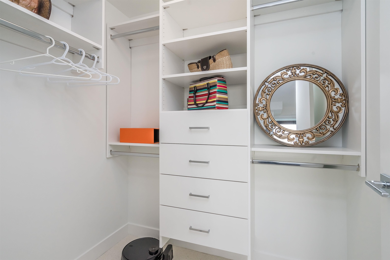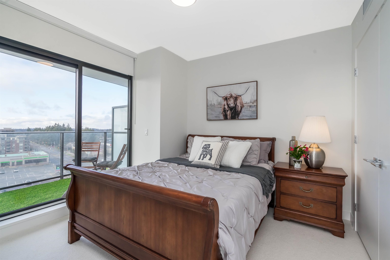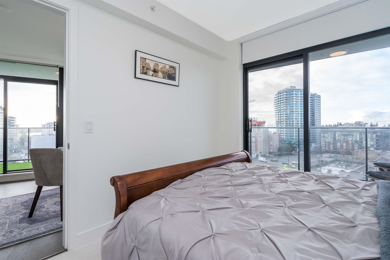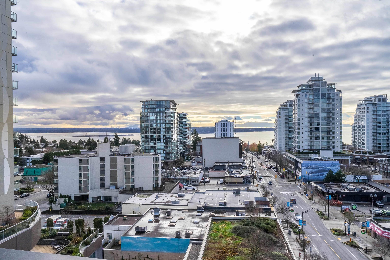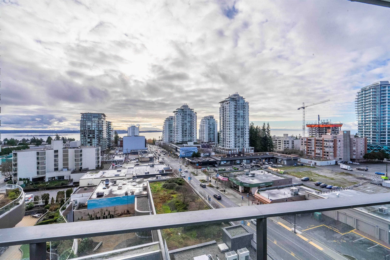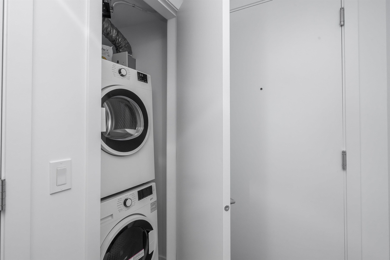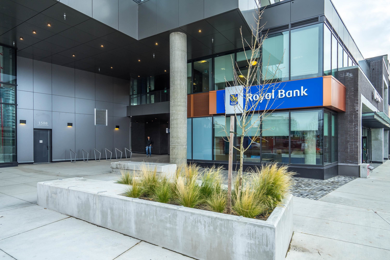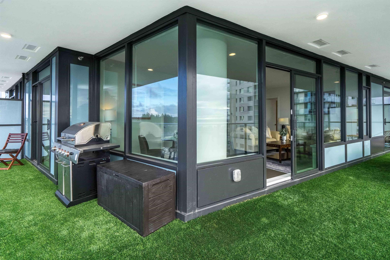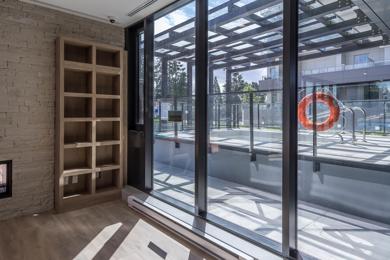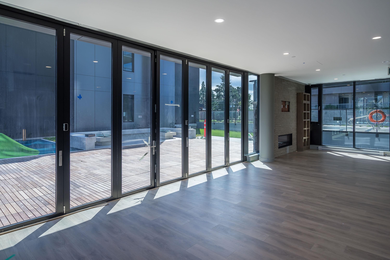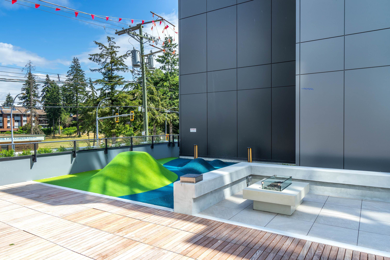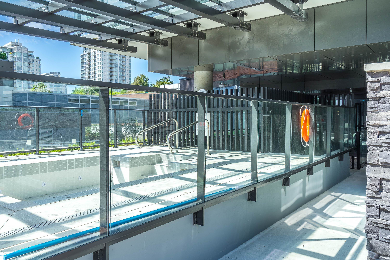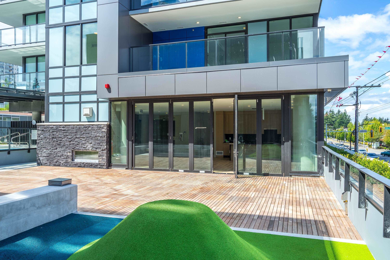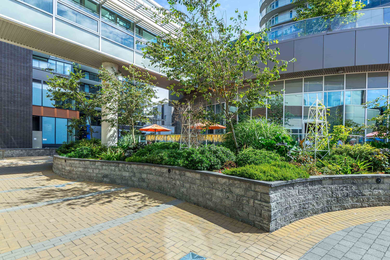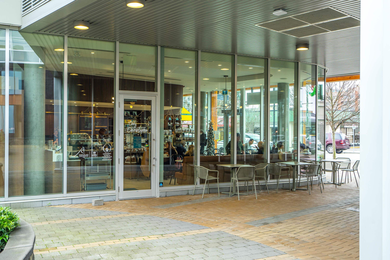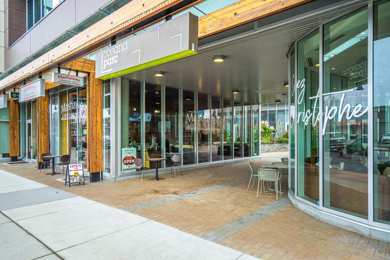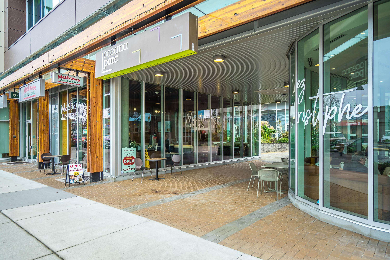908 1588 S JOHNSTON ROAD,South Surrey White Rock $1,099,000.00
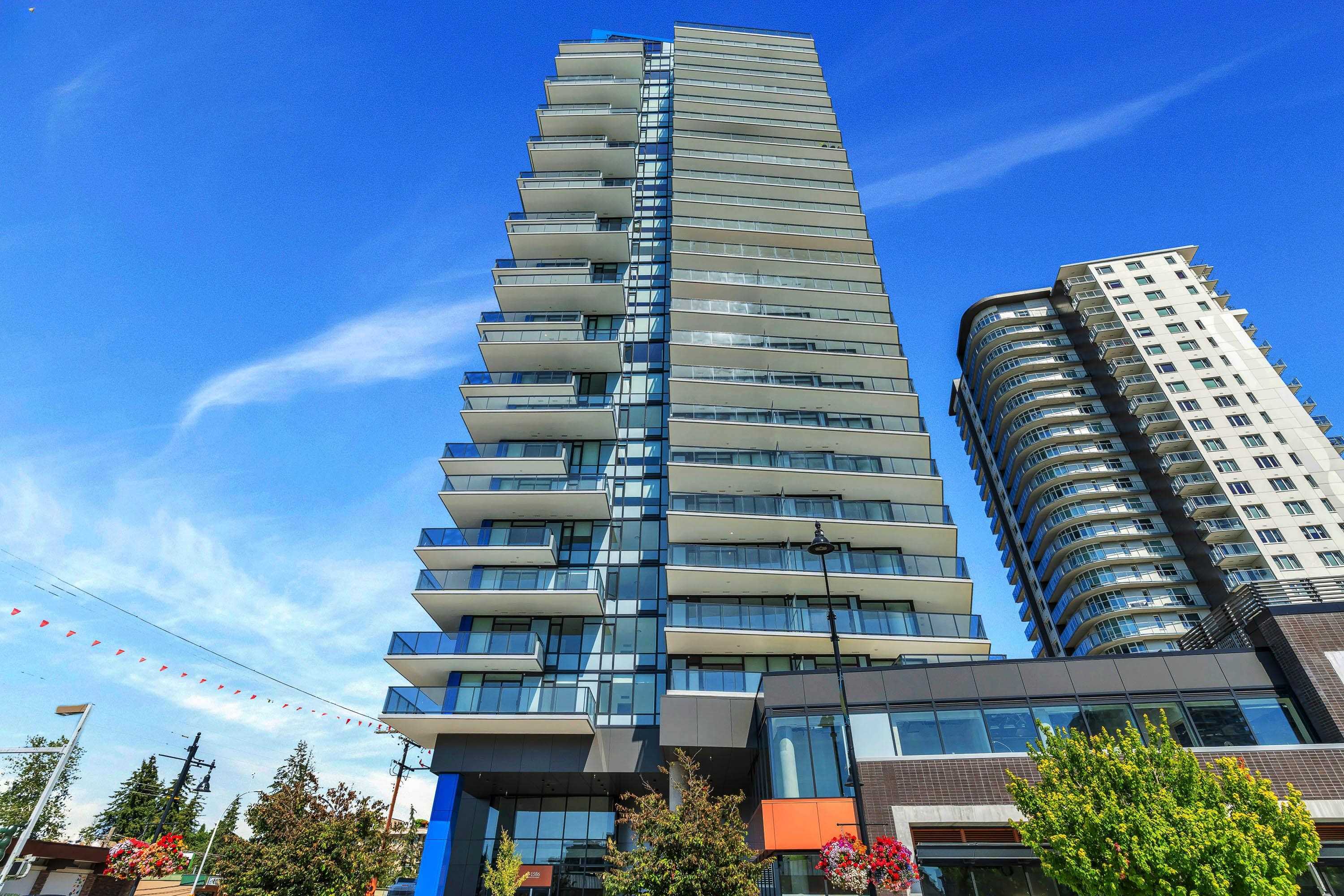
MLS® |
R2977419 | |||
| Subarea: | White Rock | |||
| Age: | 1 | |||
| Basement: | 0 | |||
| Maintainence: | $ 555.76 | |||
| Bedrooms : | 2 | |||
| Bathrooms : | 2 | |||
| LotSize: | 0 sqft. | |||
| Floor Area: | 988 sq.ft. | |||
| Taxes: | $3,179 in 2023 | |||
|
||||
Description:
Location location! Welcome to the Soleil. This 988-square-foot corner home offers two bdrms/den and 2 bathrooms . Enjoy the south-west facing 433-square-foot wrap-around deck with spectacular panoramic views of the ocean and Gulf Islands. Inside, you'll find a bright, open layout with over-height ceilings, elegant finishes, and air-conditioning. The kitchen boasts a premium Bosch 800 Series stainless steel appliance package, a polished quartz island with a waterfall edge, soft-close cabinets with under-cabinet lighting. The king-sized master bedroom includes an ensuite with quartz countertops, dual sinks, and Grohe plumbing fixtures. Barbq allowed with gas hook-up,2 EV-ready parking stalls, and a storage locker.Vacant and ready for you to call it home.Location location! Welcome to the Soleil. This 988-square-foot corner home offers two bdrms/den and 2 bathrooms . Enjoy the south-west facing 433-square-foot wrap-around deck with spectacular panoramic views of the ocean and Gulf Islands. Inside, you'll find a bright, open layout with over-height ceilings, elegant finishes, and air-conditioning. The kitchen boasts a premium Bosch 800 Series stainless steel appliance package, a polished quartz island with a waterfall edge, soft-close cabinets with under-cabinet lighting. The king-sized master bedroom includes an ensuite with quartz countertops, dual sinks, and Grohe plumbing fixtures. Barbq allowed with gas hook-up,2 EV-ready parking stalls, and a storage locker.This beauty is vacant and ready for you to call it home.
Listed by: Coldwell Banker Executives Realty
Disclaimer: The data relating to real estate on this web site comes in part from the MLS® Reciprocity program of the Real Estate Board of Greater Vancouver or the Fraser Valley Real Estate Board. Real estate listings held by participating real estate firms are marked with the MLS® Reciprocity logo and detailed information about the listing includes the name of the listing agent. This representation is based in whole or part on data generated by the Real Estate Board of Greater Vancouver or the Fraser Valley Real Estate Board which assumes no responsibility for its accuracy. The materials contained on this page may not be reproduced without the express written consent of the Real Estate Board of Greater Vancouver or the Fraser Valley Real Estate Board.
The trademarks REALTOR®, REALTORS® and the REALTOR® logo are controlled by The Canadian Real Estate Association (CREA) and identify real estate professionals who are members of CREA. The trademarks MLS®, Multiple Listing Service® and the associated logos are owned by CREA and identify the quality of services provided by real estate professionals who are members of CREA.


