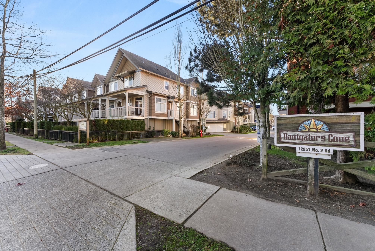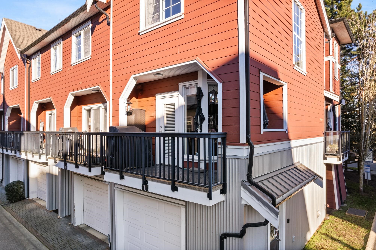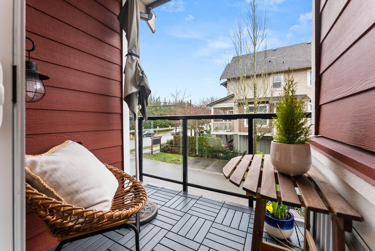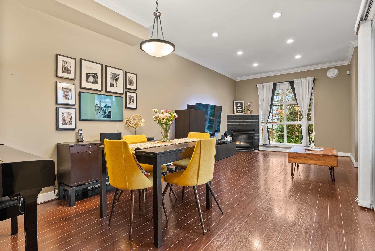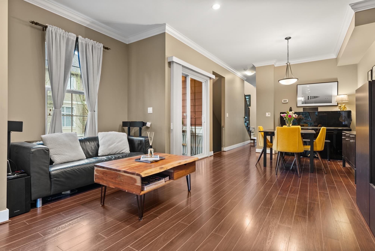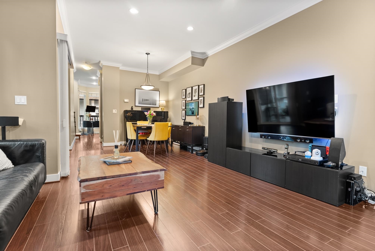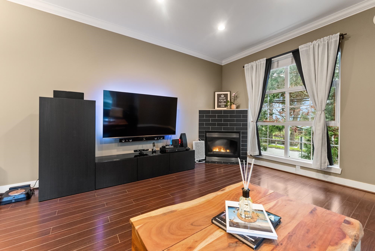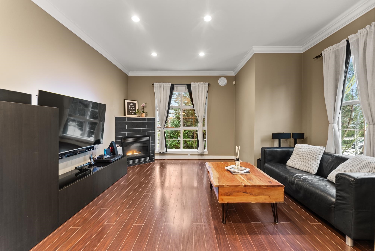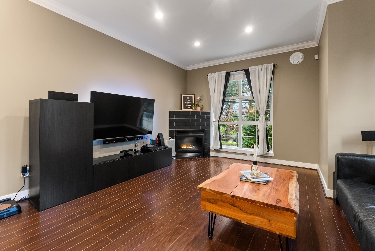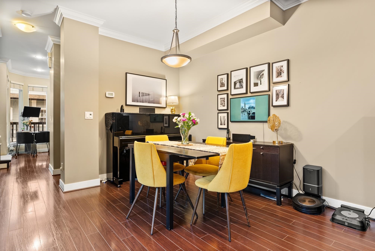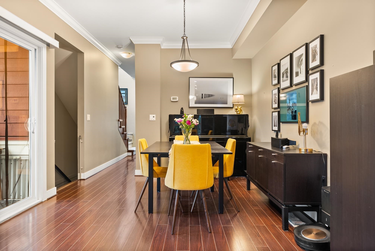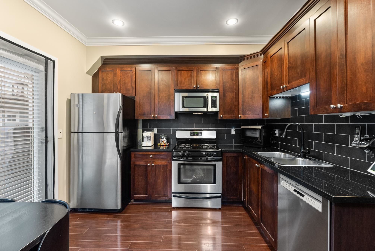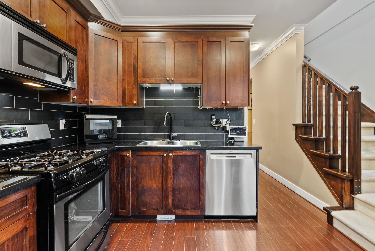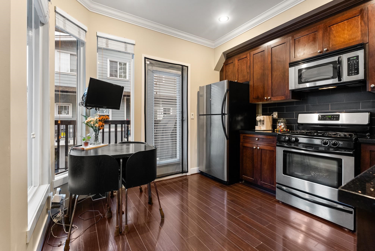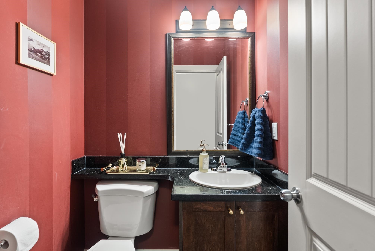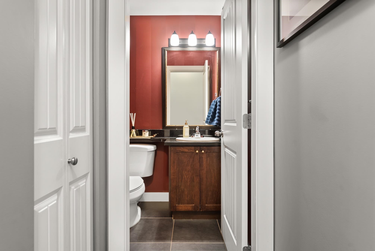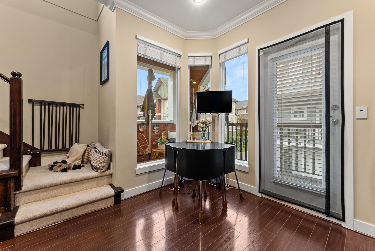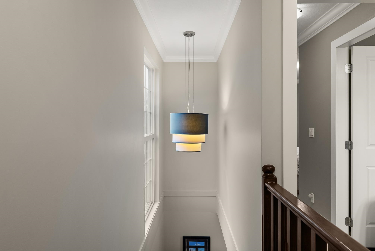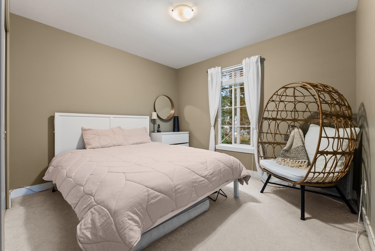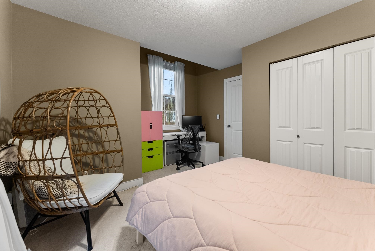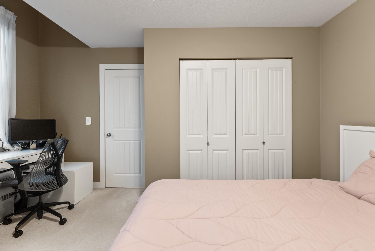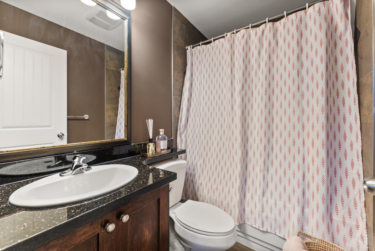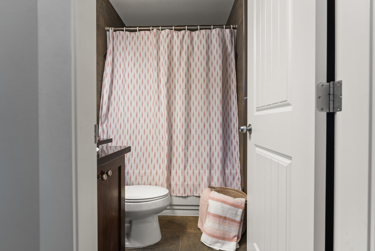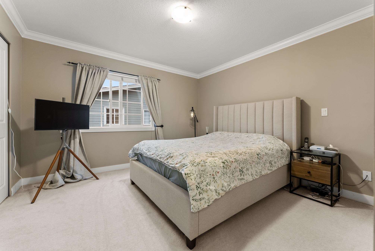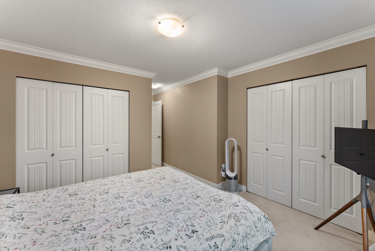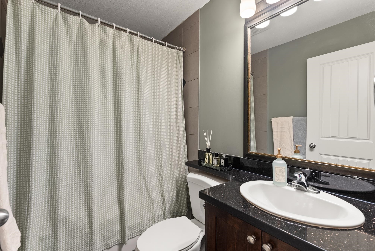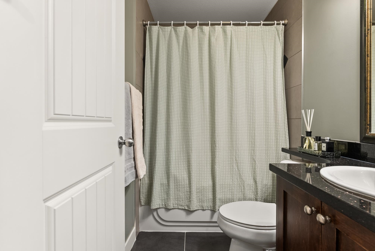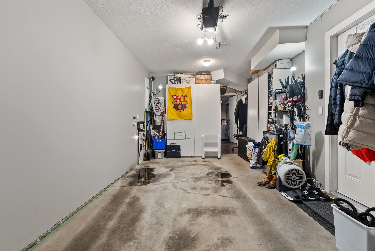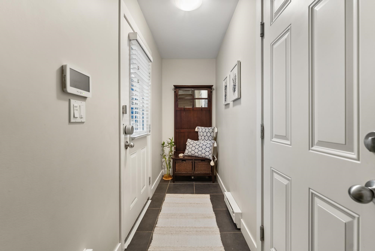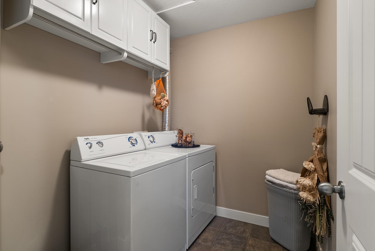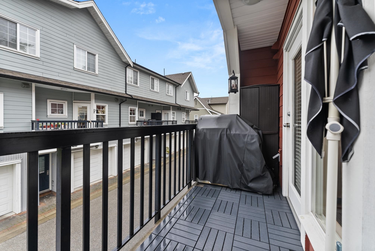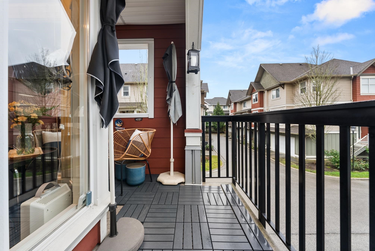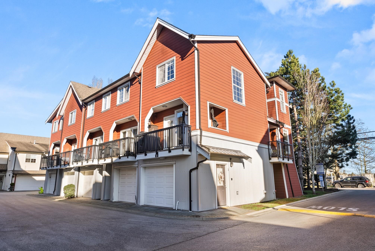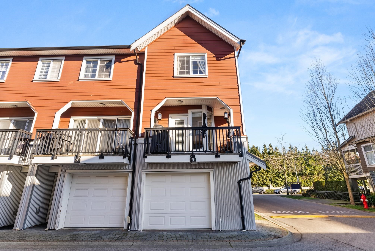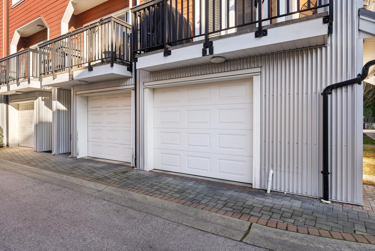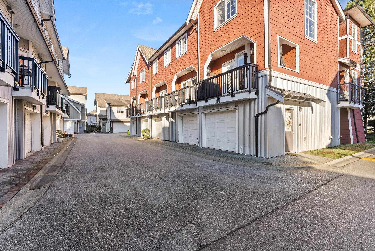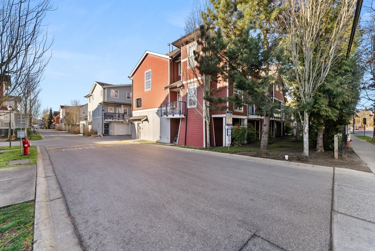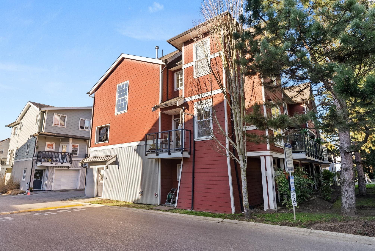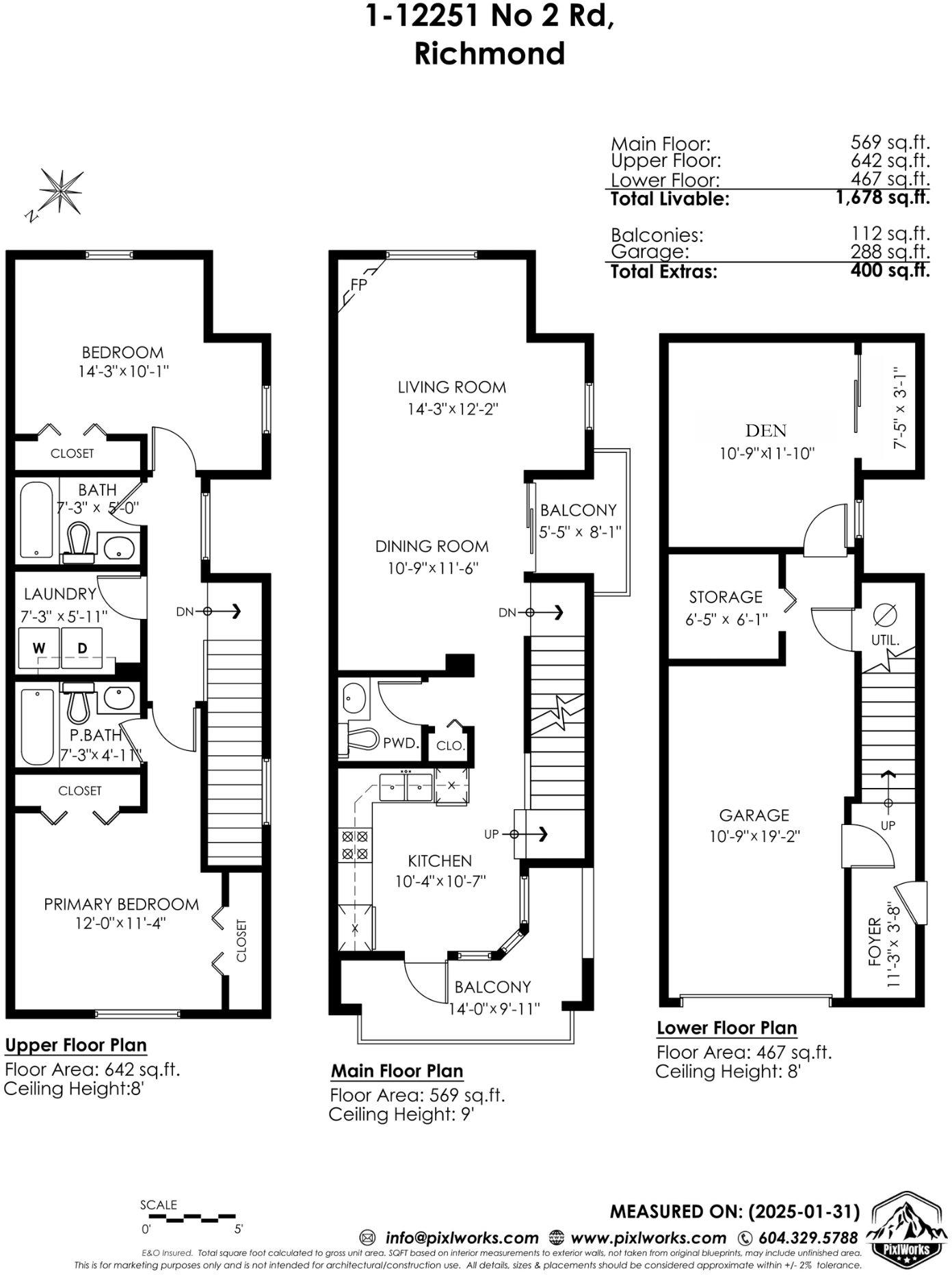1 12251 NO. 2 ROAD,Richmond $968,800.00
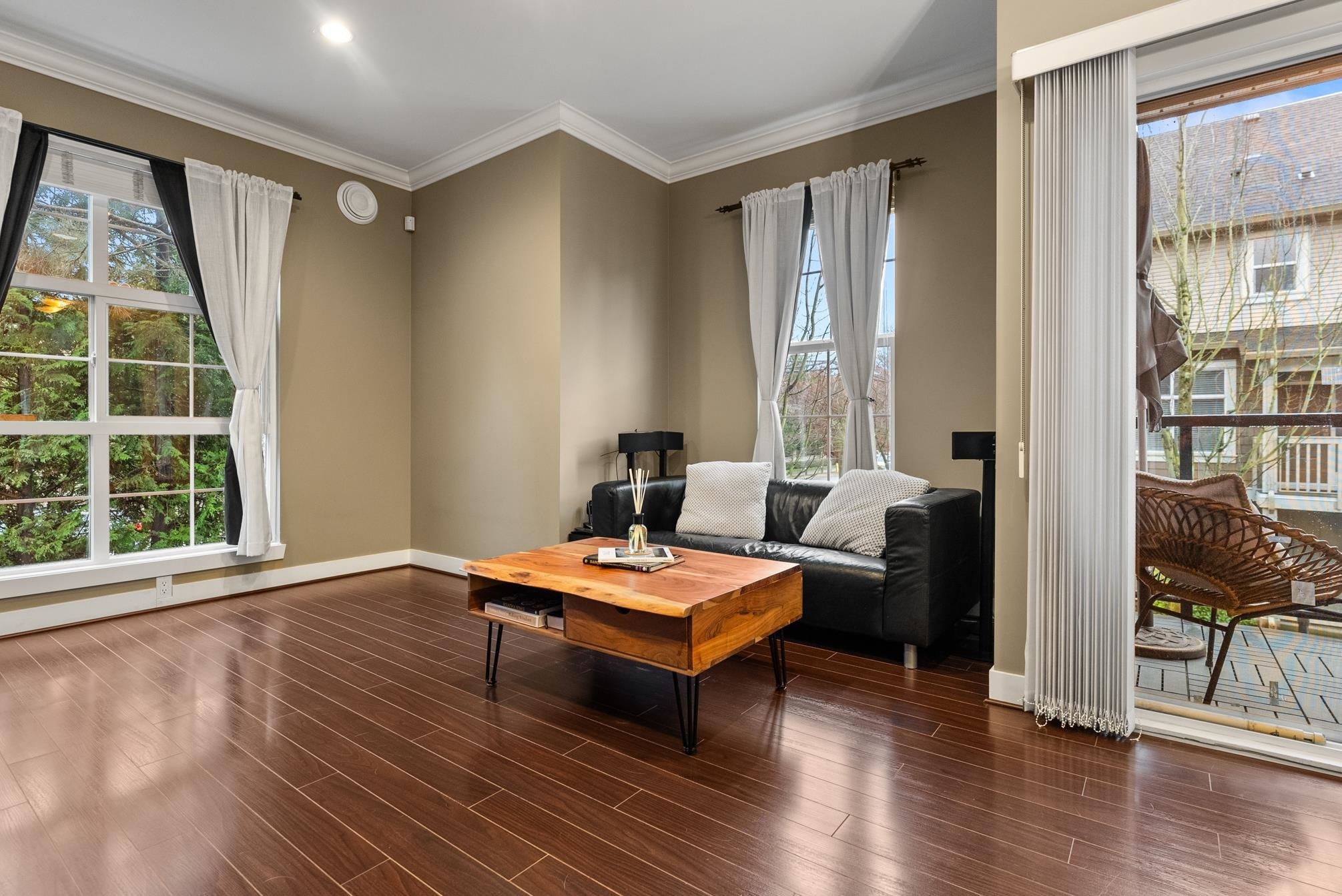
MLS® |
R2977257 | |||
| Subarea: | Gilmore | |||
| Age: | 19 | |||
| Basement: | 0 | |||
| Maintainence: | $ 397.50 | |||
| Bedrooms : | 2 | |||
| Bathrooms : | 3 | |||
| LotSize: | 0 sqft. | |||
| Floor Area: | 1,678 sq.ft. | |||
| Taxes: | $3,041 in 2024 | |||
|
||||
Description:
Come home to this stylish 2-bedroom + den townhome at Navigator's Cove in Steveston. Featuring two spacious bedrooms and a large laundry room with side by side washer above the main level, kitchen, living, and dining rooms on the main, plus a large den/home office and a storage room on the ground level converted from one of two stalls in the tandem garage. This lovely home is an end unit which enjoys lots of extra windows and two balconies. Featuring black stone countertops throughout, sleek matching black subway tiles, pot lights, and crown mouldings, two full bathrooms up, a powder room on the main, plus built-in security system and central vacuum, this bright and functional home is ready for you to simply move in and enjoy! Open House Saturday March 15th 2-4pm.Come home to this stylish 2-bedroom + den townhome at Navigator's Cove in Steveston. Featuring two spacious bedrooms and a large laundry room with side by side washer above the main level, kitchen, living, and dining rooms on the main, plus a large den/home office and a storage room on the ground level converted from one of two stalls in the tandem garage. This lovely home is an end unit which enjoys lots of extra windows and two balconies. Featuring black stone countertops throughout, sleek matching black subway tiles, pot lights, and crown mouldings, two full bathrooms up, a powder room on the main, plus built-in security system and central vacuum, this bright and functional home is ready for you to simply move in and enjoy! Open House Saturday March 15th 2-4pm.
Marina Nearby,Recreation Nearby,Shopping Nearby
Listed by: RE/MAX Westcoast
Disclaimer: The data relating to real estate on this web site comes in part from the MLS® Reciprocity program of the Real Estate Board of Greater Vancouver or the Fraser Valley Real Estate Board. Real estate listings held by participating real estate firms are marked with the MLS® Reciprocity logo and detailed information about the listing includes the name of the listing agent. This representation is based in whole or part on data generated by the Real Estate Board of Greater Vancouver or the Fraser Valley Real Estate Board which assumes no responsibility for its accuracy. The materials contained on this page may not be reproduced without the express written consent of the Real Estate Board of Greater Vancouver or the Fraser Valley Real Estate Board.
The trademarks REALTOR®, REALTORS® and the REALTOR® logo are controlled by The Canadian Real Estate Association (CREA) and identify real estate professionals who are members of CREA. The trademarks MLS®, Multiple Listing Service® and the associated logos are owned by CREA and identify the quality of services provided by real estate professionals who are members of CREA.


